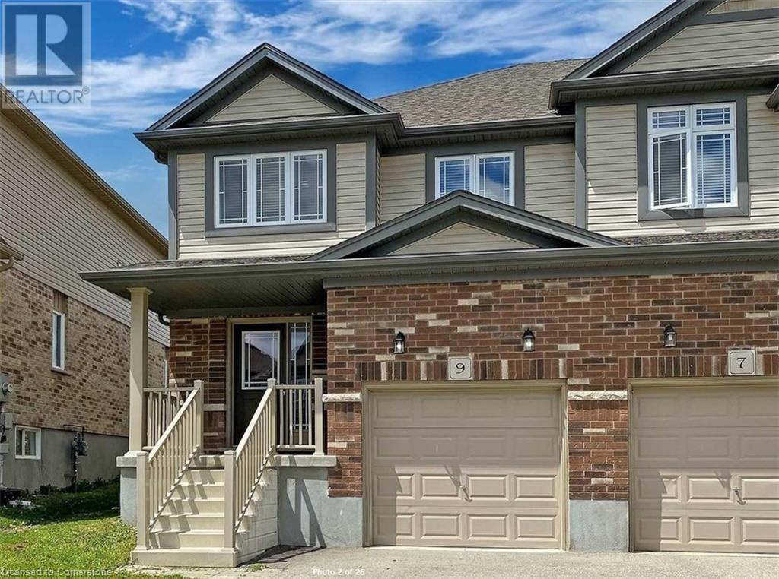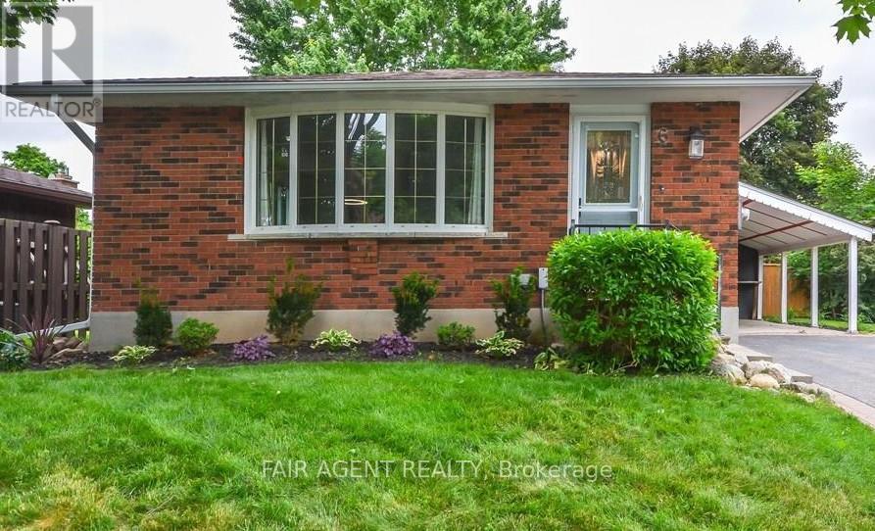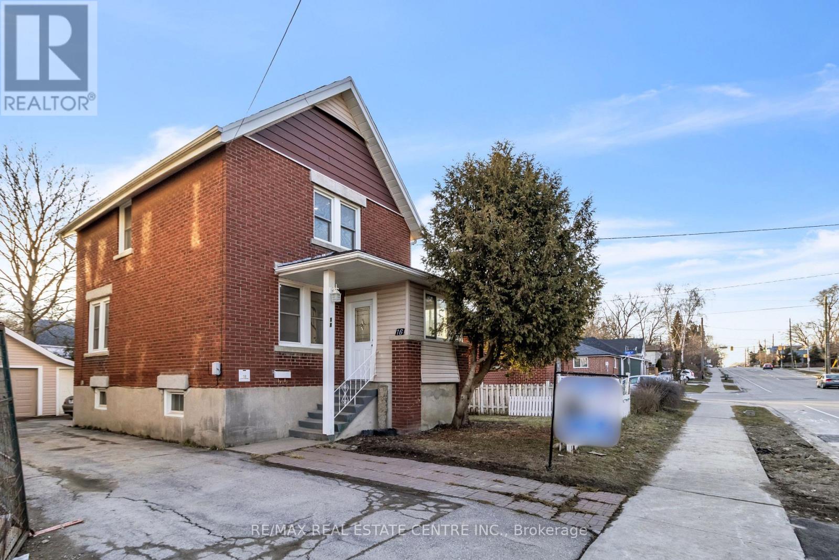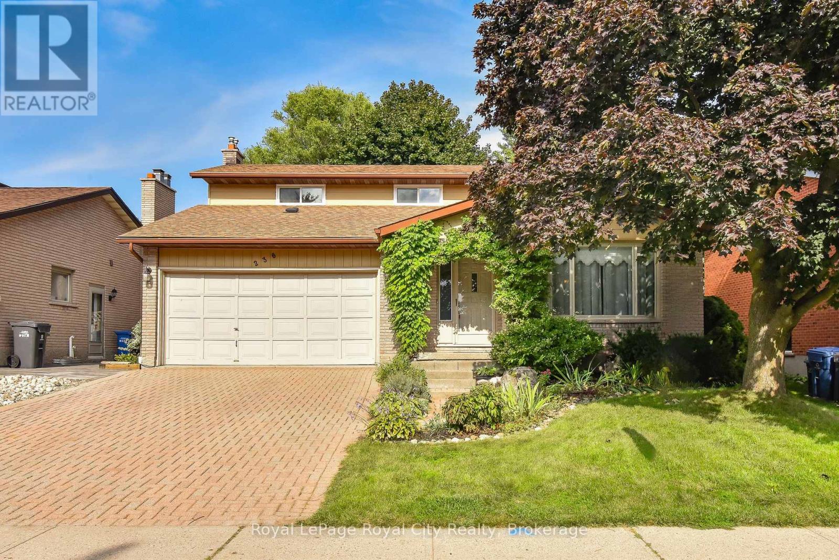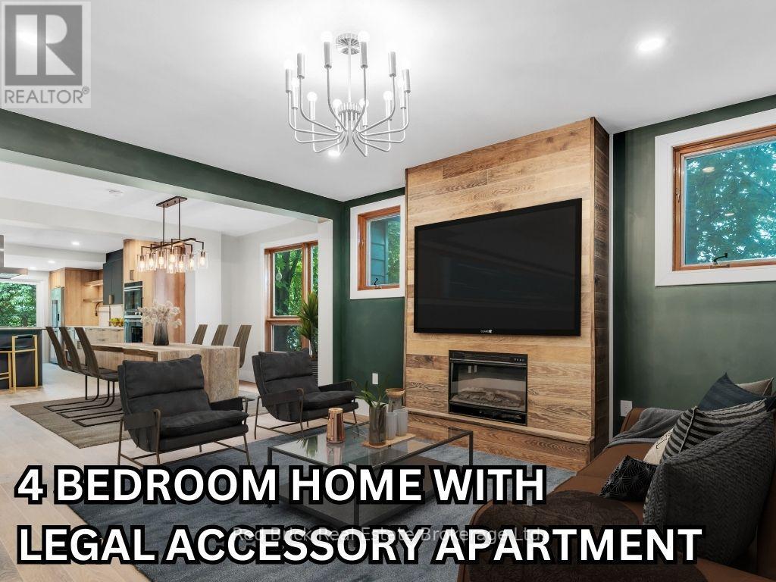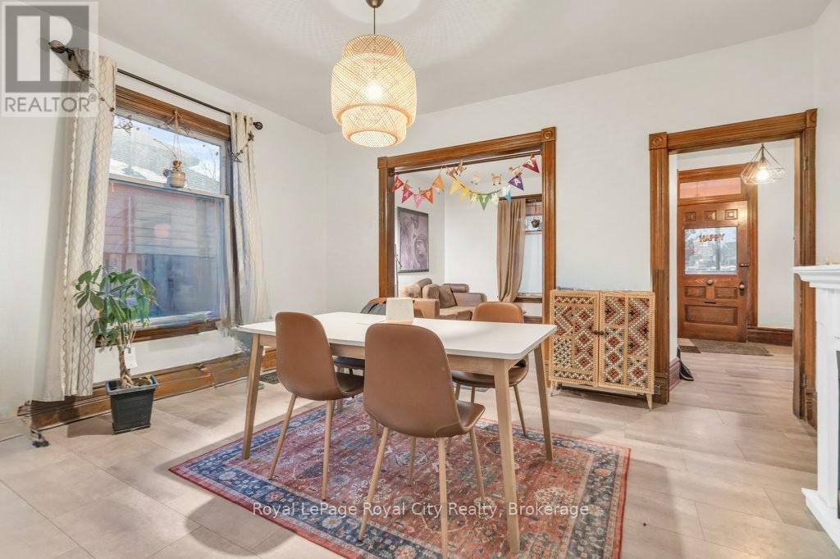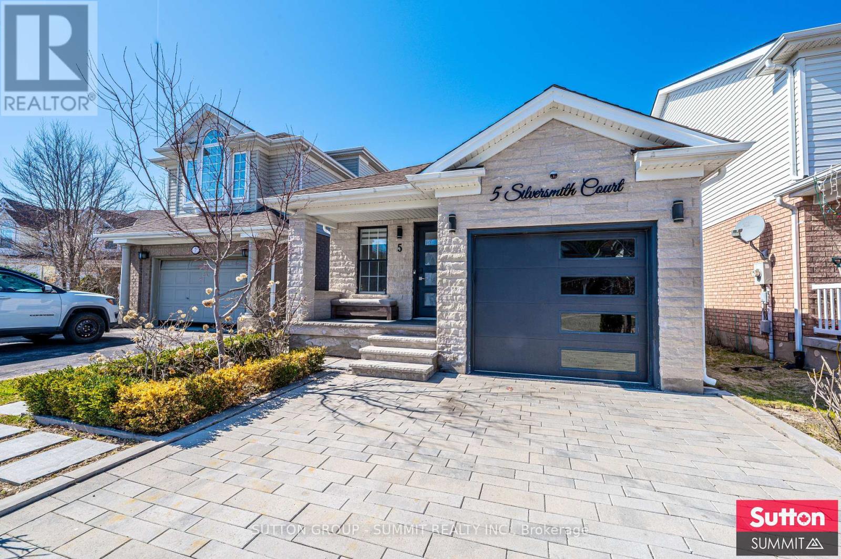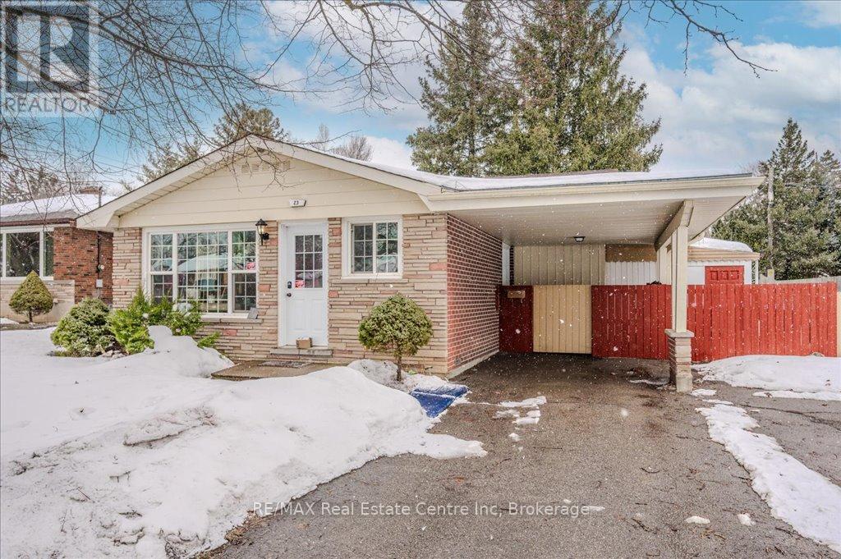Free account required
Unlock the full potential of your property search with a free account! Here's what you'll gain immediate access to:
- Exclusive Access to Every Listing
- Personalized Search Experience
- Favorite Properties at Your Fingertips
- Stay Ahead with Email Alerts





$874,998
57 IRONWOOD ROAD
Guelph, Ontario, Ontario, N1G4E9
MLS® Number: X12128013
Property description
Discover this beautifully renovated home nestled in the heart of Hanlon Creek, a prime locale synonymous with community and convenience. This inviting residence offers a seamless blend of comfort and style, meticulously upgraded to meet the needs of the modern homeowner.Step inside to experience the charm of the fresh, contemporary design that radiates throughout the three plus two-bedroom layout. The main level dazzles with wide engineered white oak flooring (2025), creating a warm and inviting ambiance that extends across the living spaces. The heart of the home, a newly remodeled kitchen (2025), showcases sleek quartz countertops paired with stainless steel appliances, setting the stage for culinary magic and effortless entertaining.Adjacent to the kitchen, the dining area offers a welcoming space for mealtime gatherings, while the spacious living room is accented by a striking vaulted ceiling, amplifying the feeling of openness and light. Glass sliding doors invite the outdoors in, opening to a serene backyard designed for privacy and relaxation. Here, a large deck provides the perfect backdrop for al fresco dining or simply enjoying lazy afternoons in the sun.The homes upper level retains the serene ambiance of the lower floors, with additional spaces ideal for rest and rejuvenation. Each bedroom serves as a private retreat, including the primary bedroom, with more than enough space for a King bed to escape the bustling world outside.A standout feature of this residence is the fully permitted finished basement, complete with two additional bedrooms and a bathroom. This flexible space is perfect for accommodating guests, a home office, or a recreational area, adding valuable versatility to the homes layout.Significant upgrades: roof shingles (2017), windows (2017), furnace (2013), front door (2025), kitchen cabinets (2025), kitchen appliances (2025) engineered hardwood (2025), basement carpet (2025), powder room (2025)
Building information
Type
*****
Age
*****
Appliances
*****
Basement Development
*****
Basement Type
*****
Construction Style Attachment
*****
Cooling Type
*****
Exterior Finish
*****
Foundation Type
*****
Half Bath Total
*****
Heating Fuel
*****
Heating Type
*****
Size Interior
*****
Stories Total
*****
Utility Water
*****
Land information
Sewer
*****
Size Depth
*****
Size Frontage
*****
Size Irregular
*****
Size Total
*****
Rooms
Main level
Living room
*****
Dining room
*****
Kitchen
*****
Lower level
Bedroom 4
*****
Basement
Exercise room
*****
Second level
Bedroom 3
*****
Bedroom 2
*****
Bedroom
*****
Main level
Living room
*****
Dining room
*****
Kitchen
*****
Lower level
Bedroom 4
*****
Basement
Exercise room
*****
Second level
Bedroom 3
*****
Bedroom 2
*****
Bedroom
*****
Main level
Living room
*****
Dining room
*****
Kitchen
*****
Lower level
Bedroom 4
*****
Basement
Exercise room
*****
Second level
Bedroom 3
*****
Bedroom 2
*****
Bedroom
*****
Main level
Living room
*****
Dining room
*****
Kitchen
*****
Lower level
Bedroom 4
*****
Basement
Exercise room
*****
Second level
Bedroom 3
*****
Bedroom 2
*****
Bedroom
*****
Courtesy of CHESTNUT PARK REAL ESTATE LIMITED
Book a Showing for this property
Please note that filling out this form you'll be registered and your phone number without the +1 part will be used as a password.

