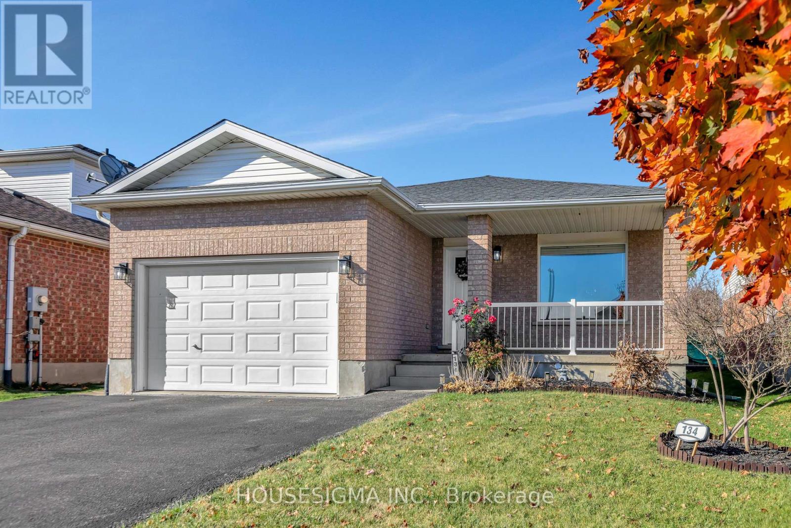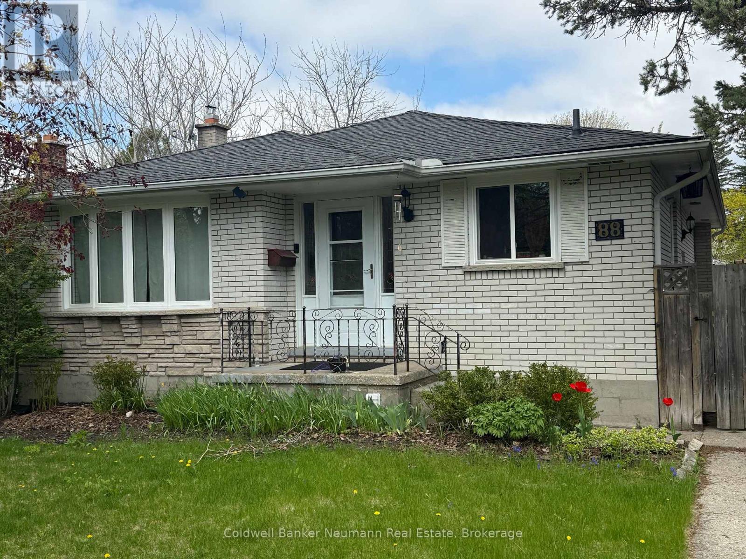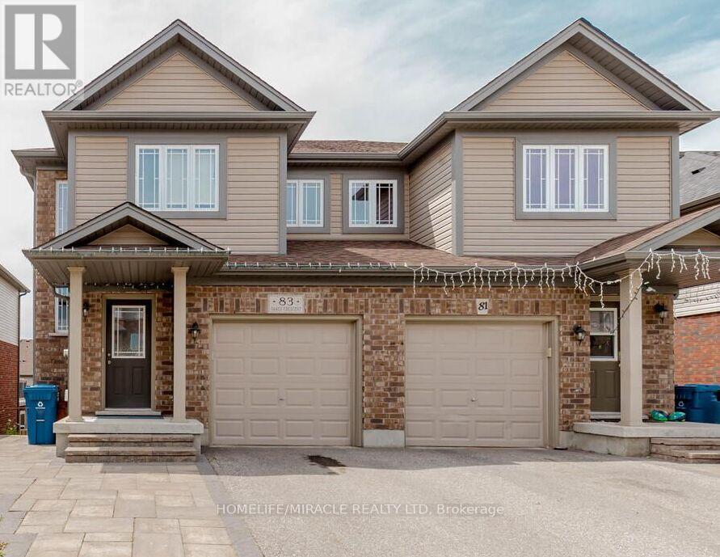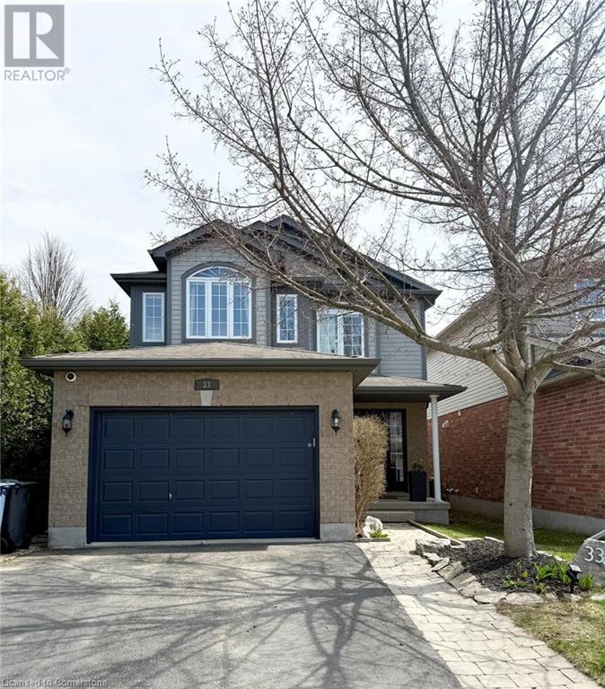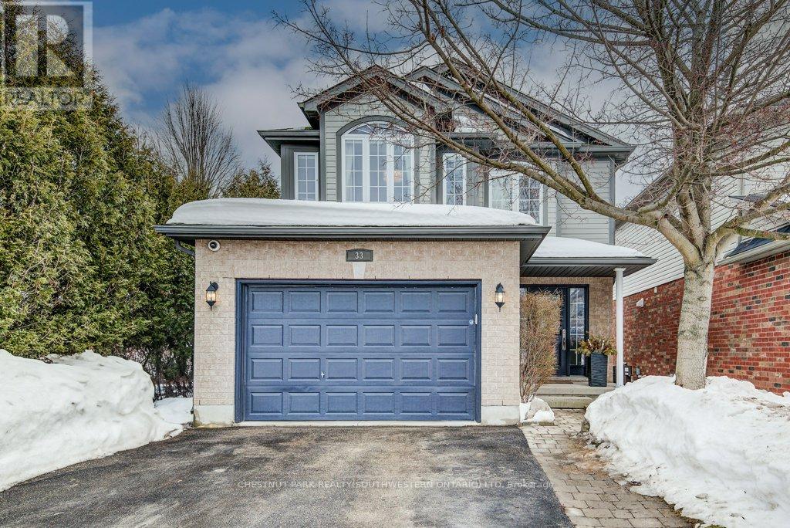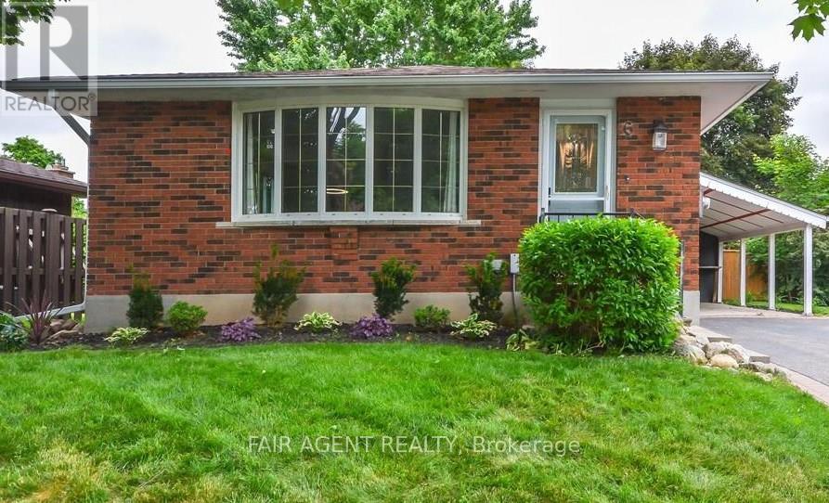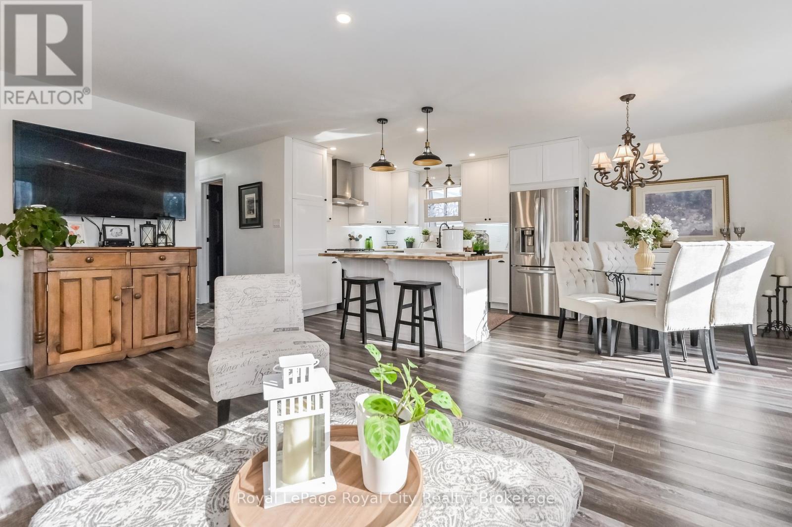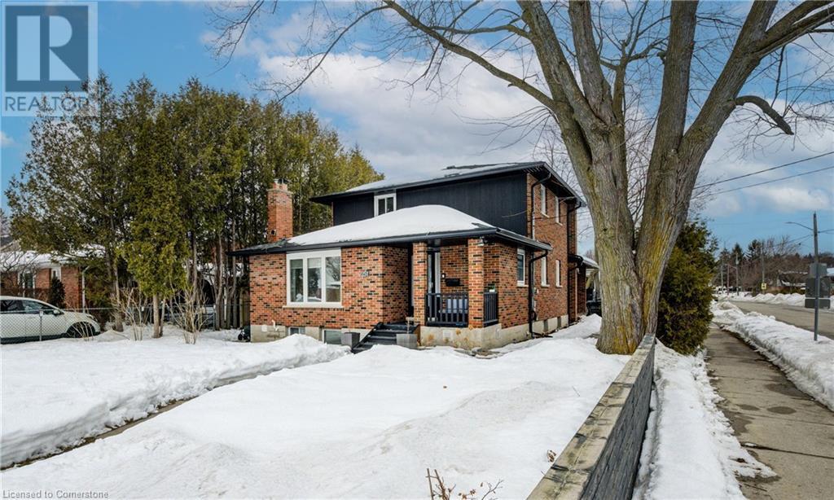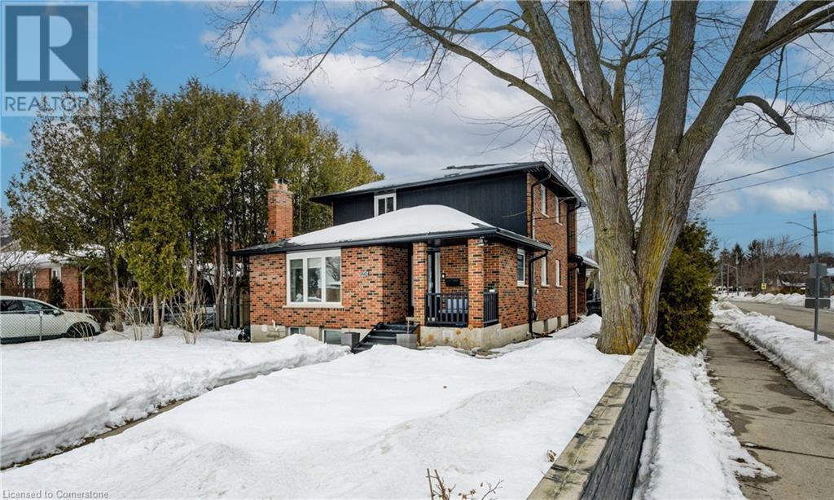Free account required
Unlock the full potential of your property search with a free account! Here's what you'll gain immediate access to:
- Exclusive Access to Every Listing
- Personalized Search Experience
- Favorite Properties at Your Fingertips
- Stay Ahead with Email Alerts
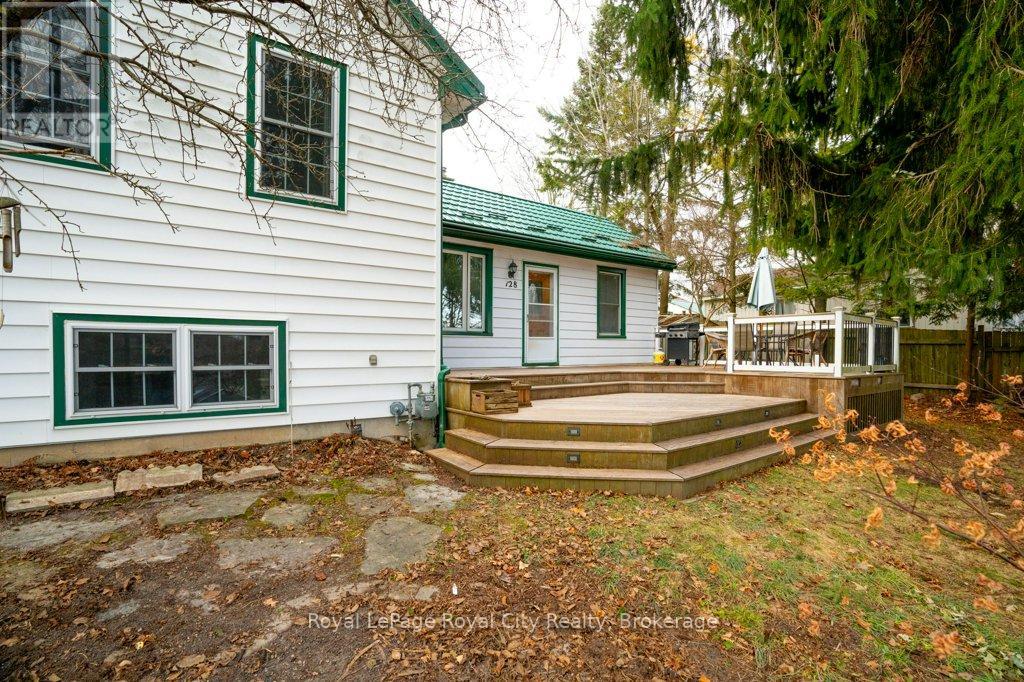
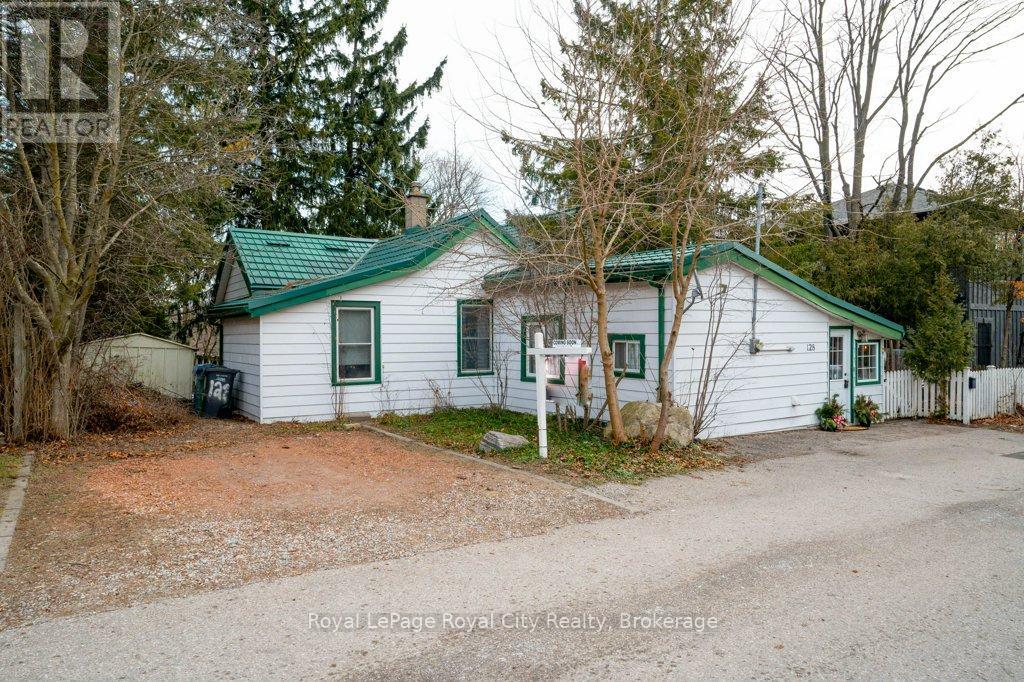
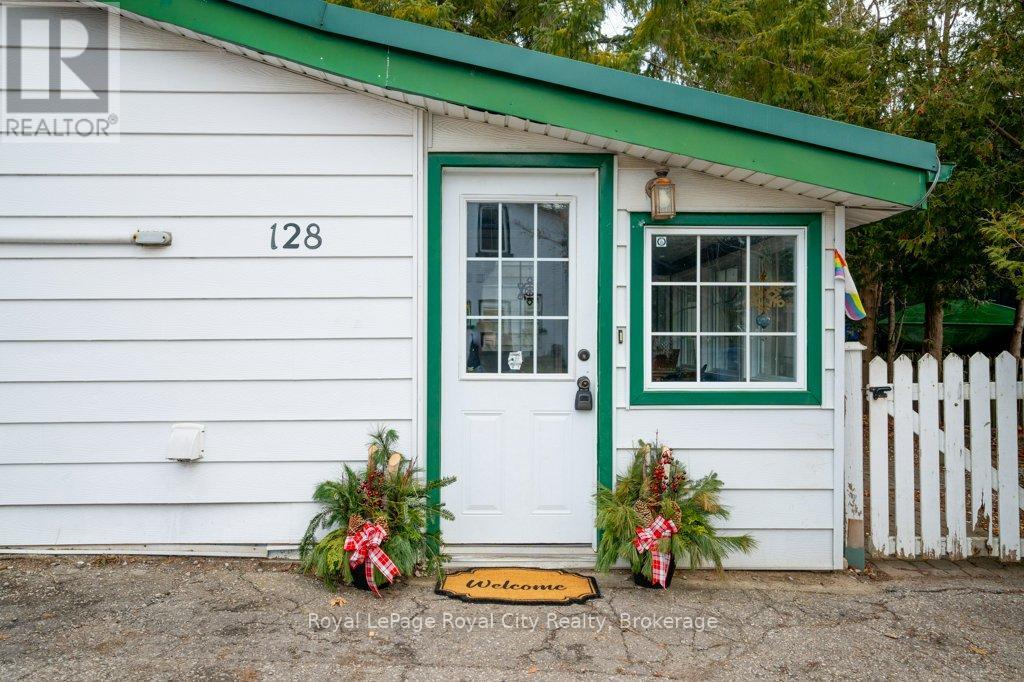
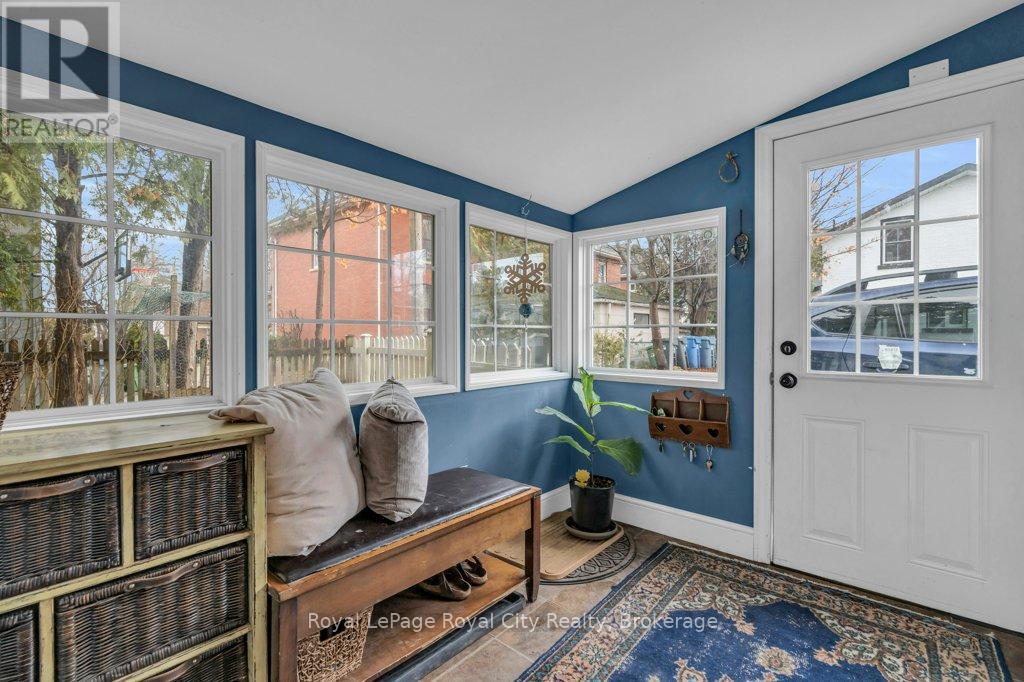
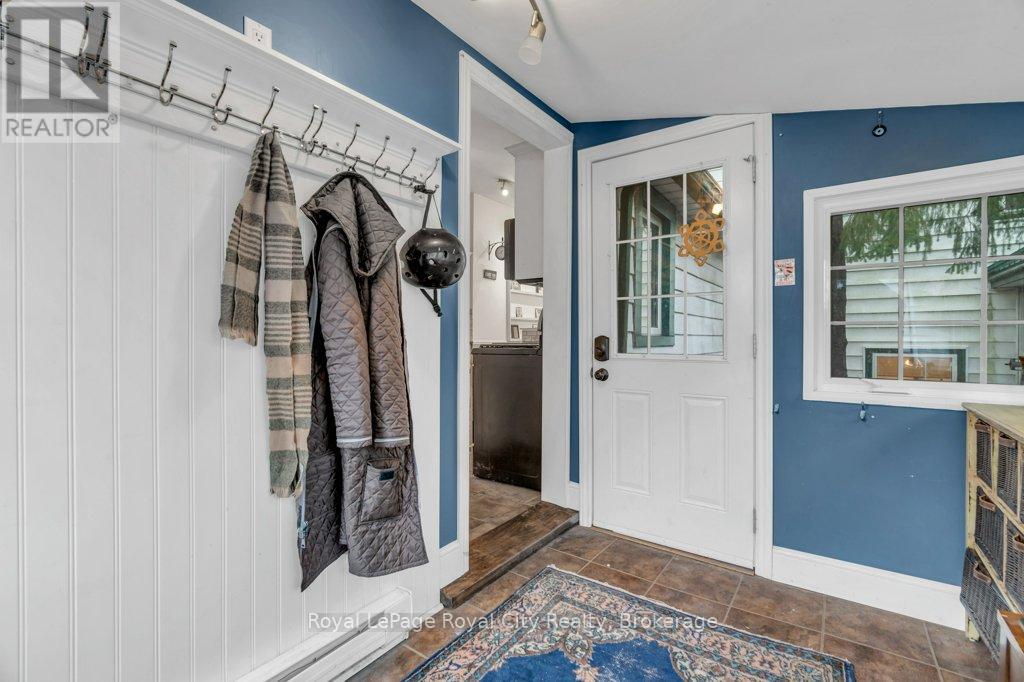
$924,900
128 DUFFERIN STREET
Guelph, Ontario, Ontario, N1H4A8
MLS® Number: X12061812
Property description
Discover the perfect blend of old-world charm and modern convenience in this beautifully maintained four-bedroom home. Thoughtfully designed for comfort and functionality, the primary suite features an ensuite bathroom with luxurious in-floor heating. The chefs kitchen, equipped with stainless steel appliances, seamlessly flows into the dining, perfect for entertaining. Additional highlights include a practical mudroom, main floor laundry, a durable steel roof, and ample parking. The basement offers a separate entrance, in-floor heating, and a two-piece bathroom, making it an ideal bonus space for a fifth bedroom, additional living area, home office, or even a private practice. The unique side-split layout also presents the exciting potential to convert the home into a duplex, offering excellent investment opportunities. A rare feature for a home of this era, the expansive utility room provides ample storage to enhance functionality. Outside, enjoy a serene backyard oasis with a spacious deck, perennial fruit trees, and a cozy fire pit, creating a tranquil, cottage-like ambiance. With a lot depth of 165 feet and access from both the front and back, there's potential for an additional dwelling or even a severance opportunity.This home is a must-see to truly appreciate its character, charm, and incredible potential. Schedule your private viewing today!
Building information
Type
*****
Appliances
*****
Basement Features
*****
Basement Type
*****
Construction Style Attachment
*****
Construction Style Split Level
*****
Cooling Type
*****
Exterior Finish
*****
Foundation Type
*****
Half Bath Total
*****
Heating Fuel
*****
Heating Type
*****
Size Interior
*****
Utility Water
*****
Land information
Sewer
*****
Size Depth
*****
Size Frontage
*****
Size Irregular
*****
Size Total
*****
Courtesy of Royal LePage Royal City Realty
Book a Showing for this property
Please note that filling out this form you'll be registered and your phone number without the +1 part will be used as a password.
