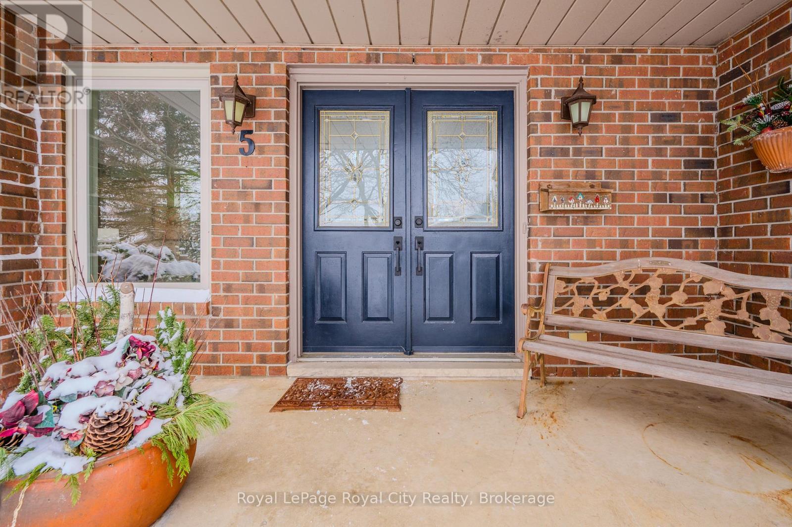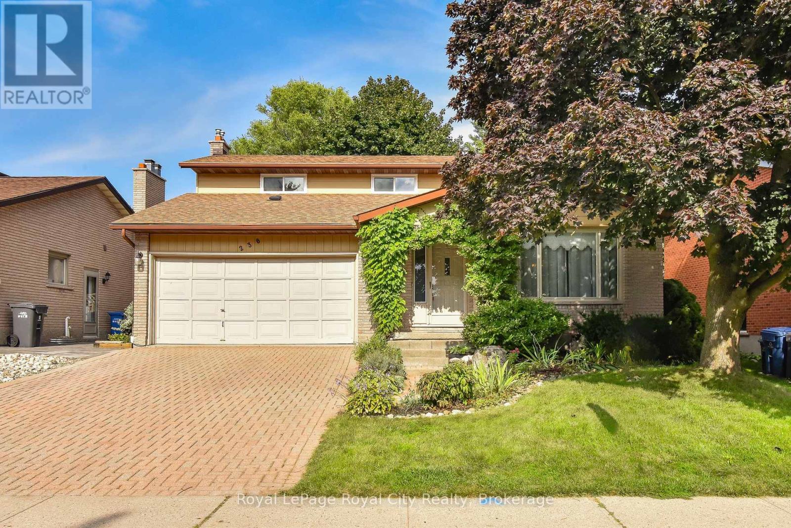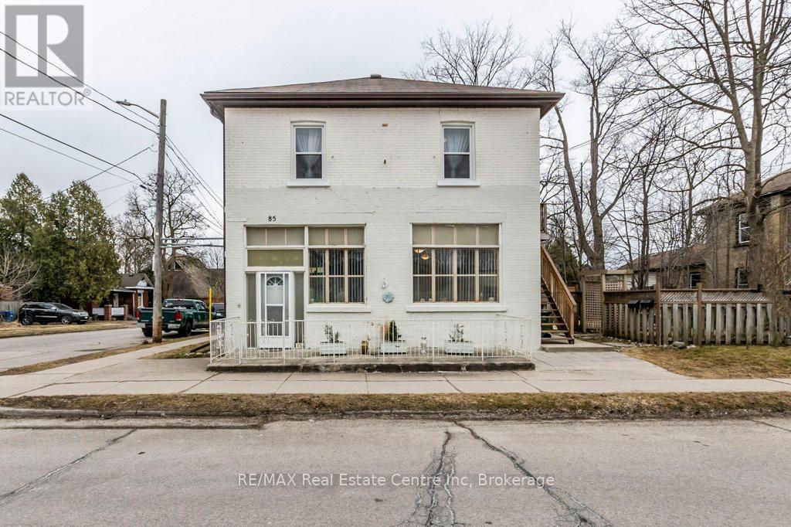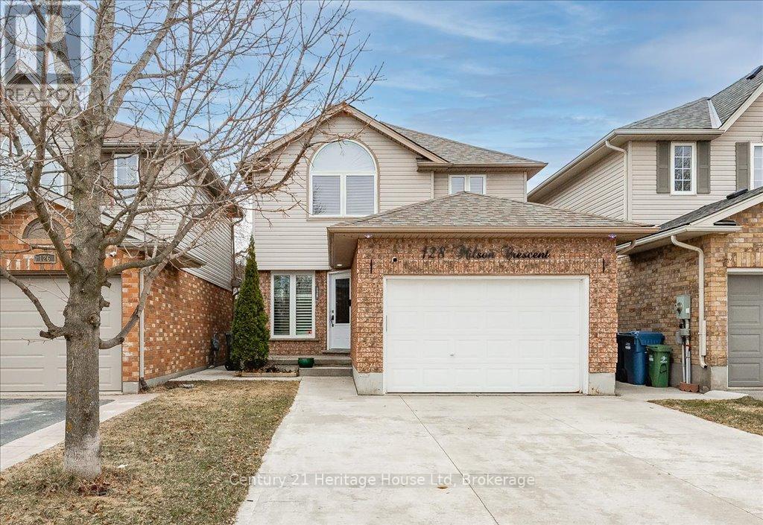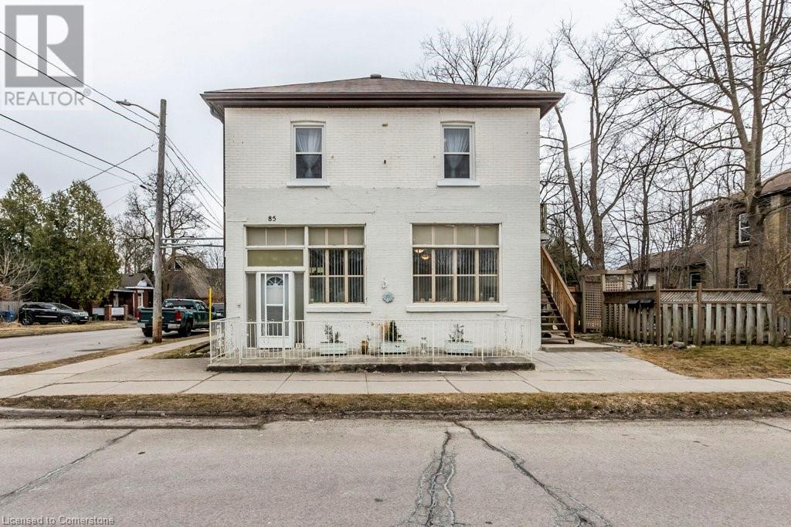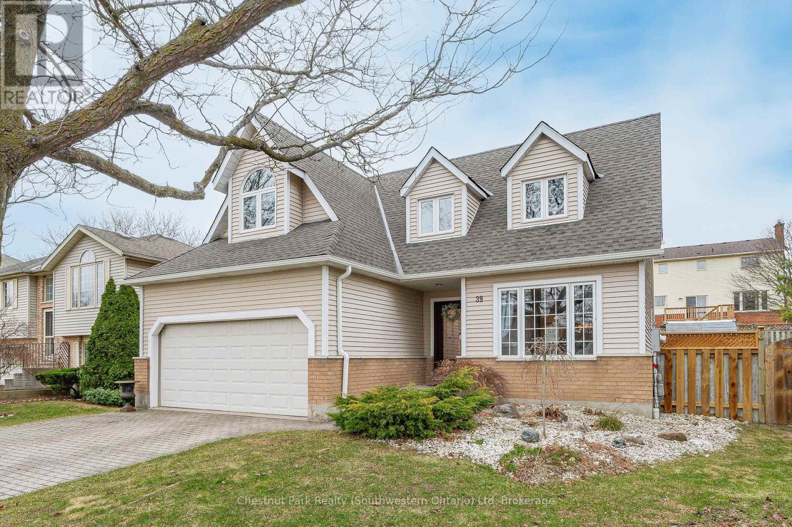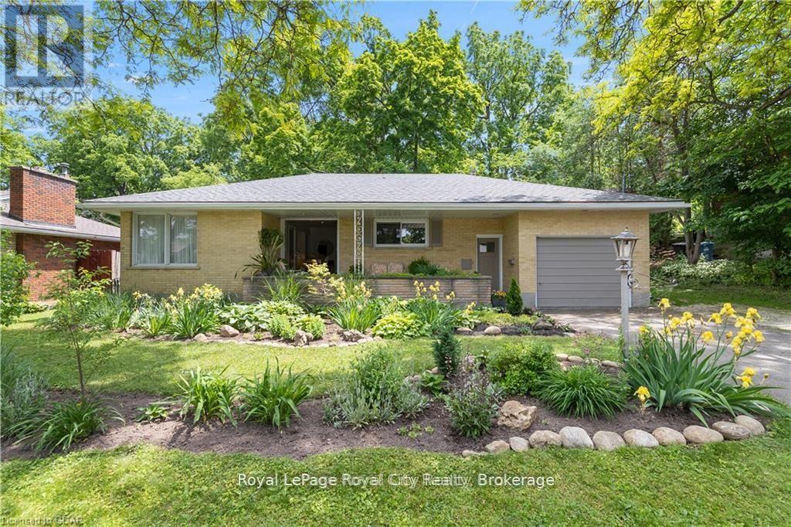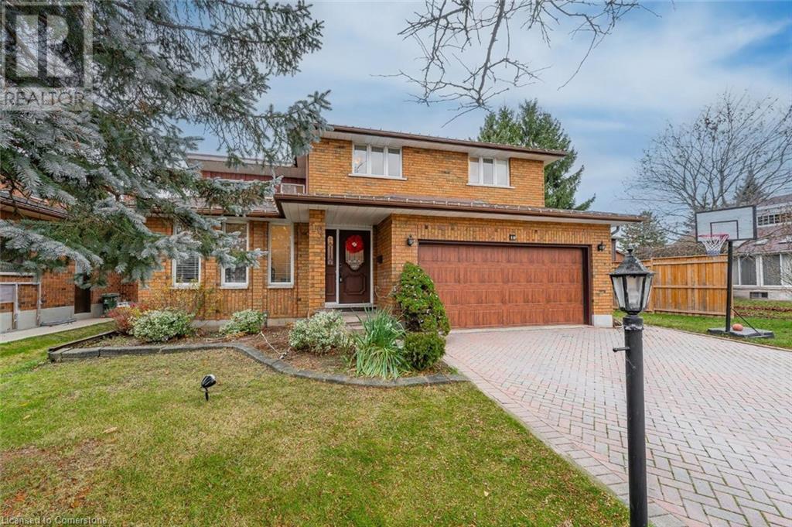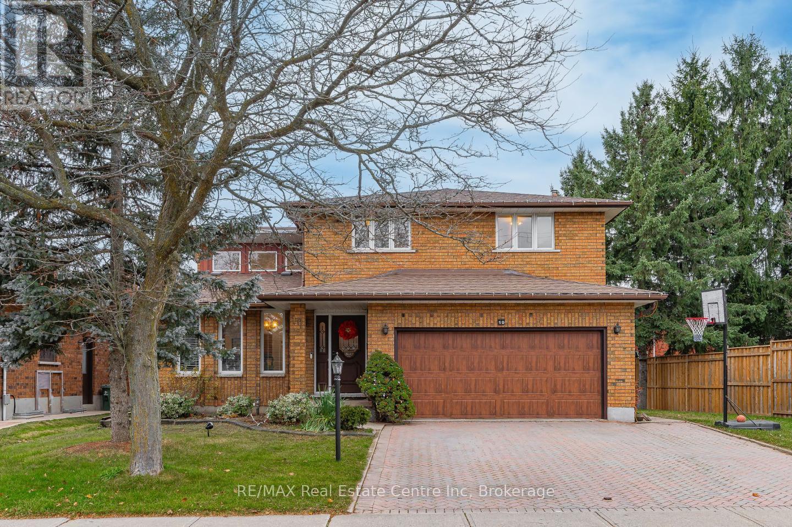Free account required
Unlock the full potential of your property search with a free account! Here's what you'll gain immediate access to:
- Exclusive Access to Every Listing
- Personalized Search Experience
- Favorite Properties at Your Fingertips
- Stay Ahead with Email Alerts
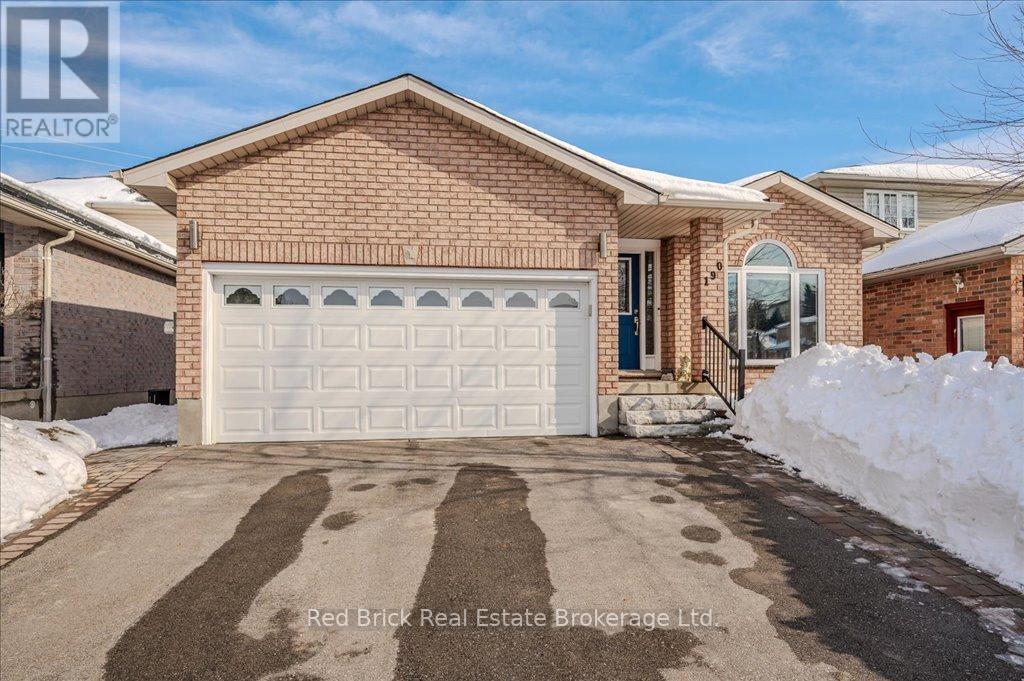
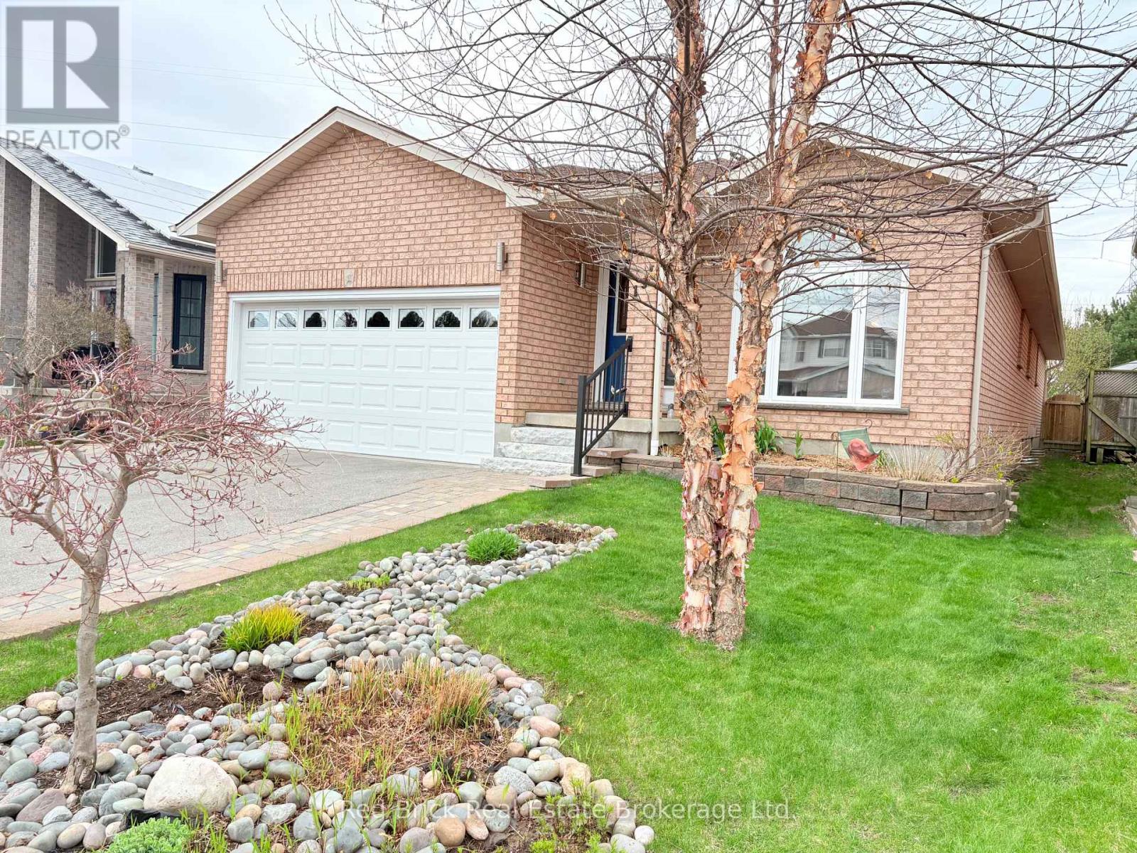
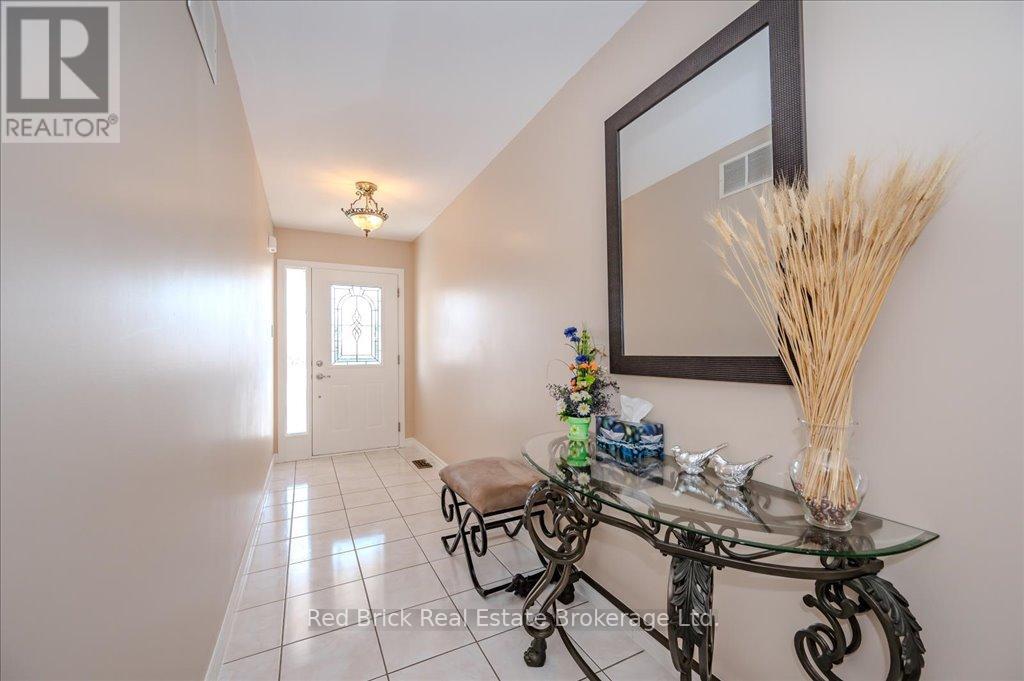
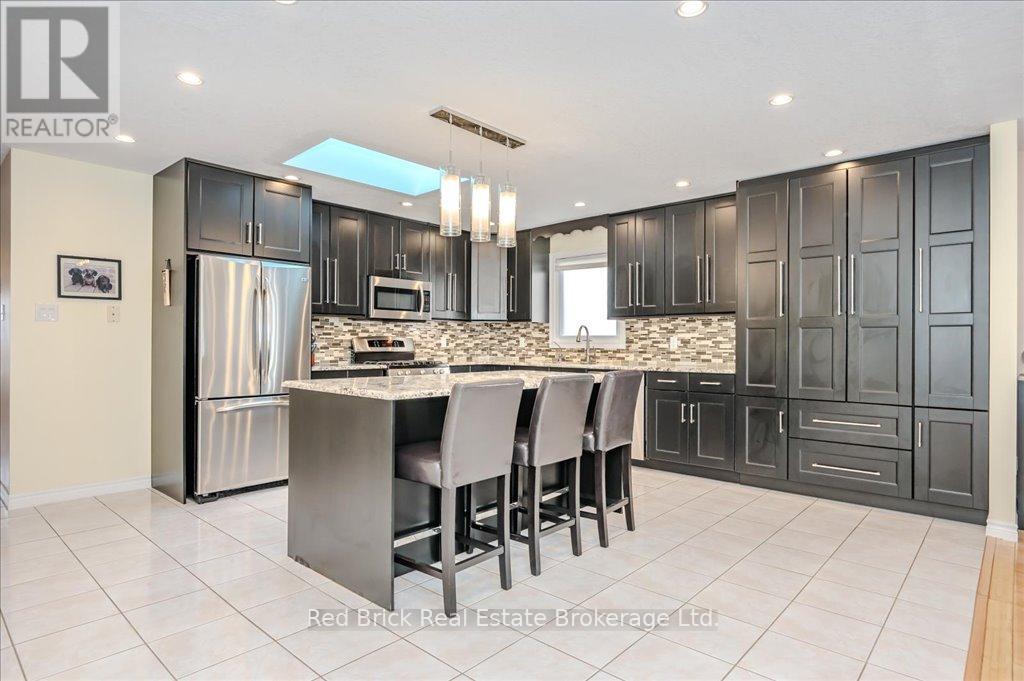
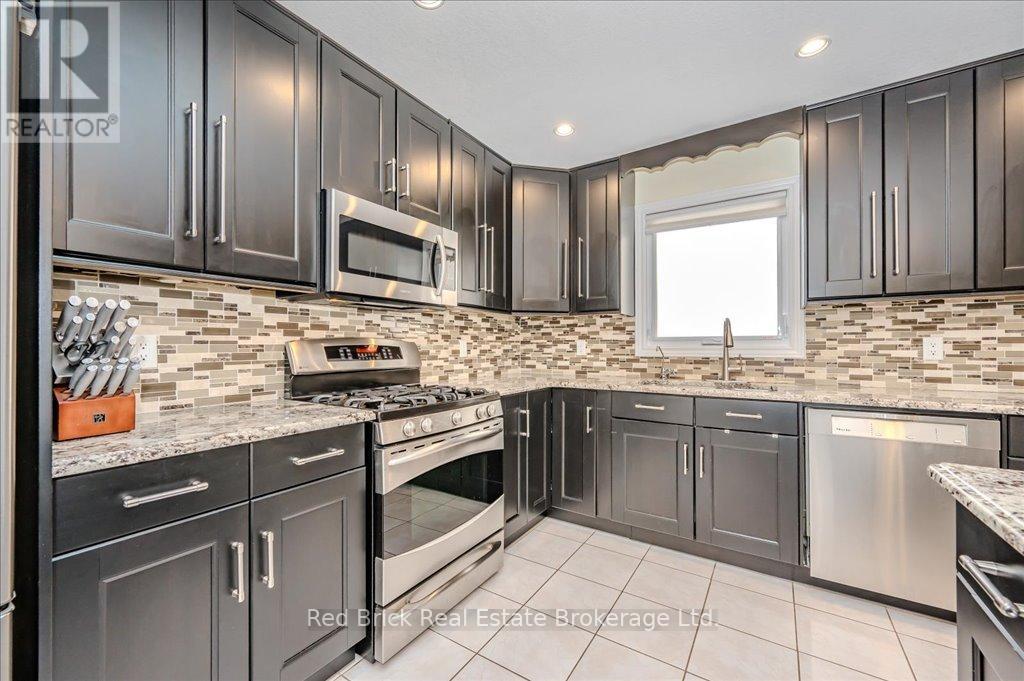
$1,089,000
190 DEERPATH DRIVE
Guelph, Ontario, Ontario, N1K1W6
MLS® Number: X11988652
Property description
Are you searching for a larger-than-typical bungalow with luxurious high-end finishes? - if so your search could be over! This impressive 2050 sqft home, with 5 bedrooms and 3 bathrooms, features a beautifully finished main floor, boasting a custom-designed kitchen with high-end countertops, appliances, and cabinets. On this main level, you will find 3 bedrooms including the Primary with its luxury ensuite bathroom, plus a great open-concept dining and living area with a cozy gas fireplace and sliders to an enormous deck and a fully fenced backyard. Downstairs is a whole lot more living space, with 2 bedrooms and a full bathroom, plus a family room and 2nd fireplace. Notables are the oversized 2-car garage, owned new hot water heater, and fully paid-for 20-year solar panel system, installed in 2018, which brings in a welcome monthly income. The entrance to the basement has its own private access and would lend itself to in-law suite use if required.
Building information
Type
*****
Age
*****
Amenities
*****
Appliances
*****
Architectural Style
*****
Basement Development
*****
Basement Type
*****
Construction Style Attachment
*****
Cooling Type
*****
Exterior Finish
*****
Fireplace Present
*****
FireplaceTotal
*****
Fire Protection
*****
Foundation Type
*****
Heating Fuel
*****
Heating Type
*****
Size Interior
*****
Stories Total
*****
Utility Water
*****
Land information
Fence Type
*****
Landscape Features
*****
Sewer
*****
Size Depth
*****
Size Frontage
*****
Size Irregular
*****
Size Total
*****
Rooms
Main level
Bathroom
*****
Bathroom
*****
Bedroom 3
*****
Bedroom 2
*****
Primary Bedroom
*****
Laundry room
*****
Living room
*****
Dining room
*****
Kitchen
*****
Basement
Family room
*****
Other
*****
Bathroom
*****
Bedroom 5
*****
Bedroom 4
*****
Courtesy of Red Brick Real Estate Brokerage Ltd.
Book a Showing for this property
Please note that filling out this form you'll be registered and your phone number without the +1 part will be used as a password.
