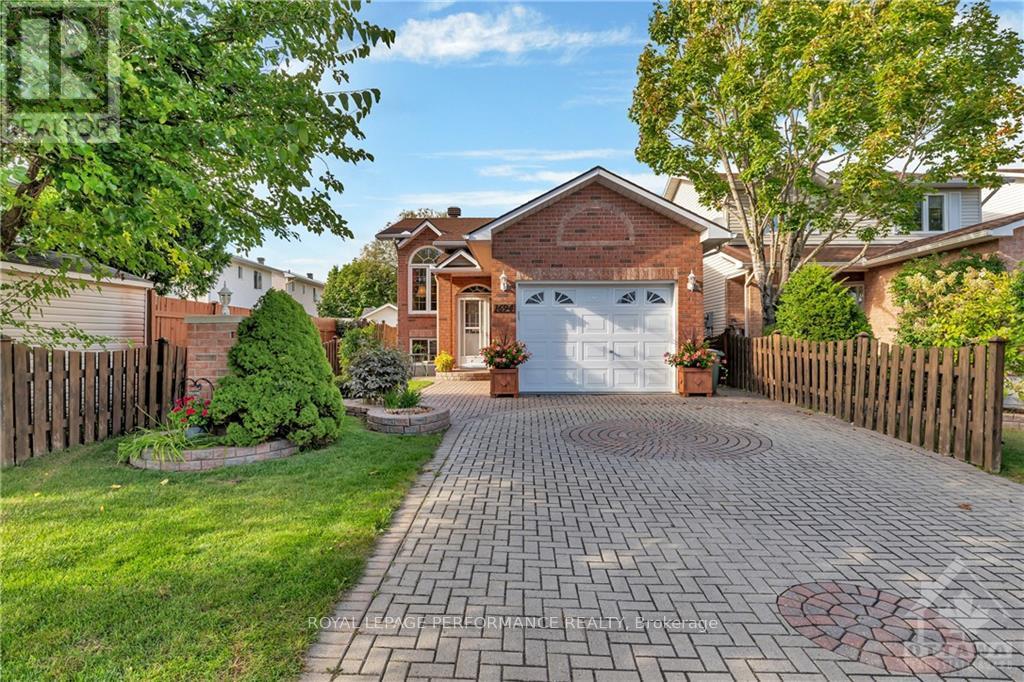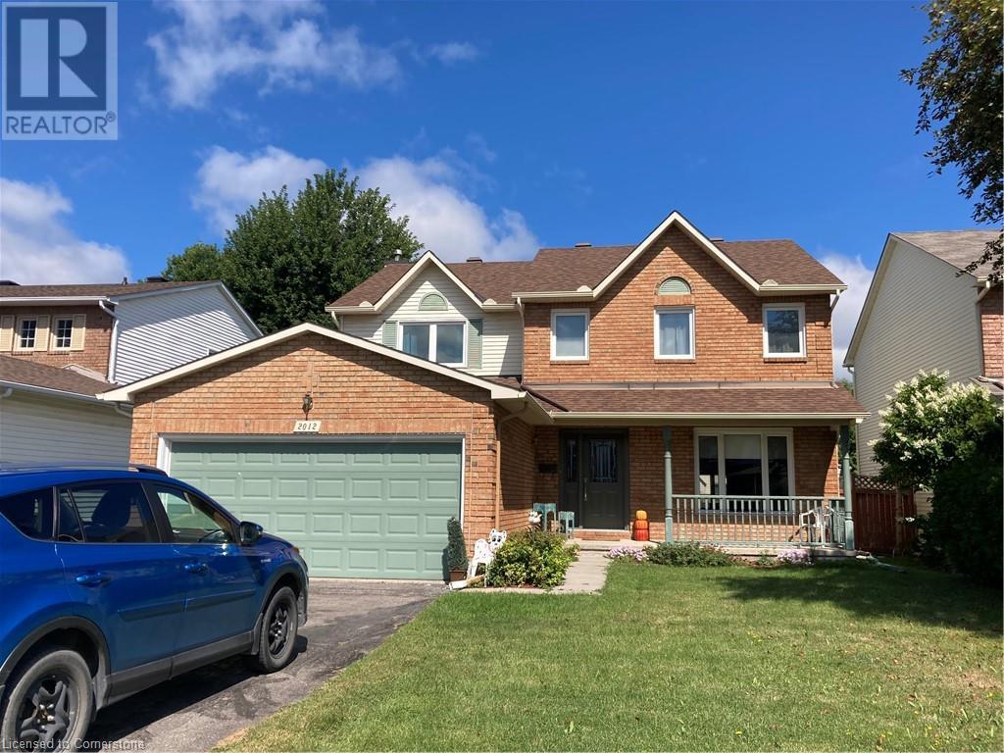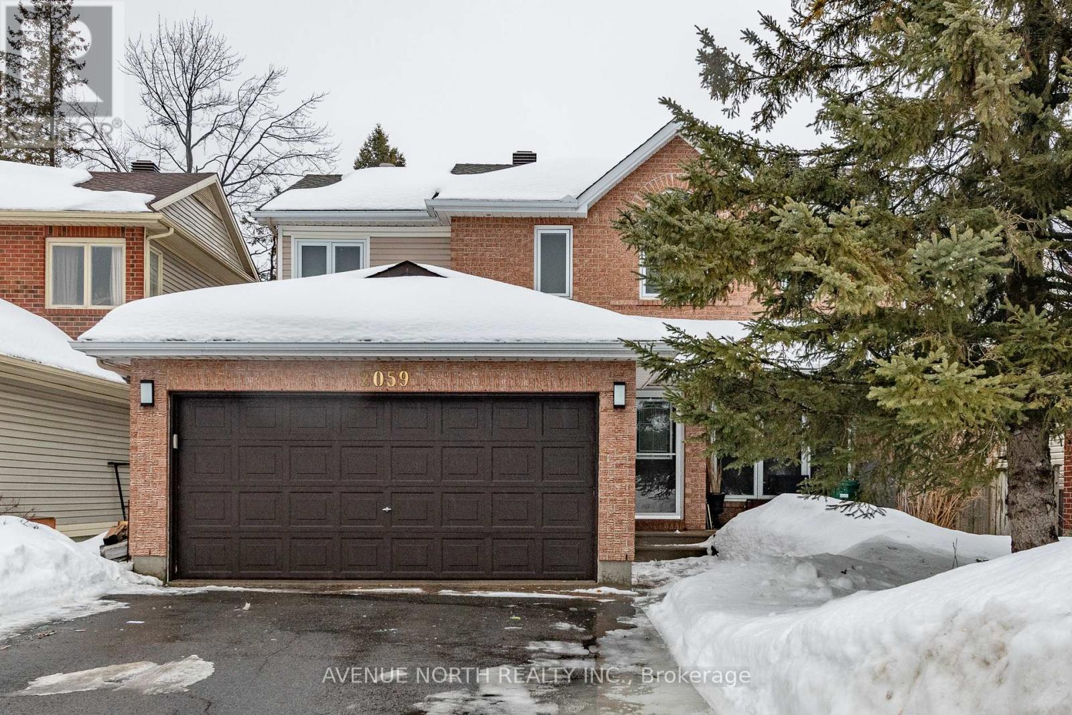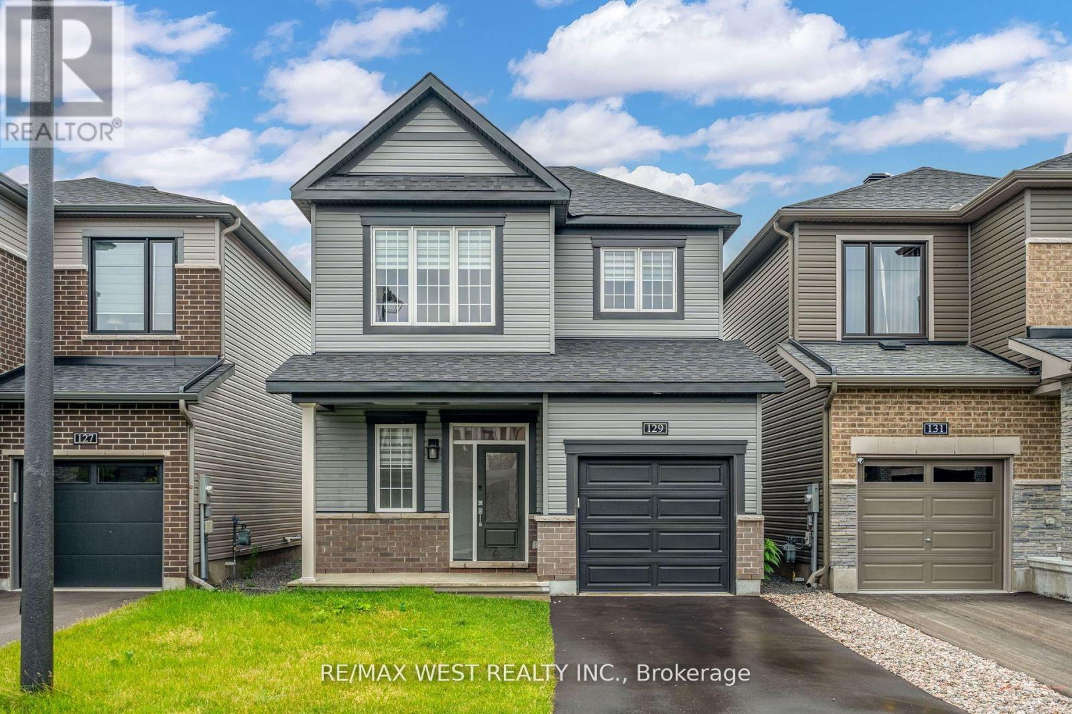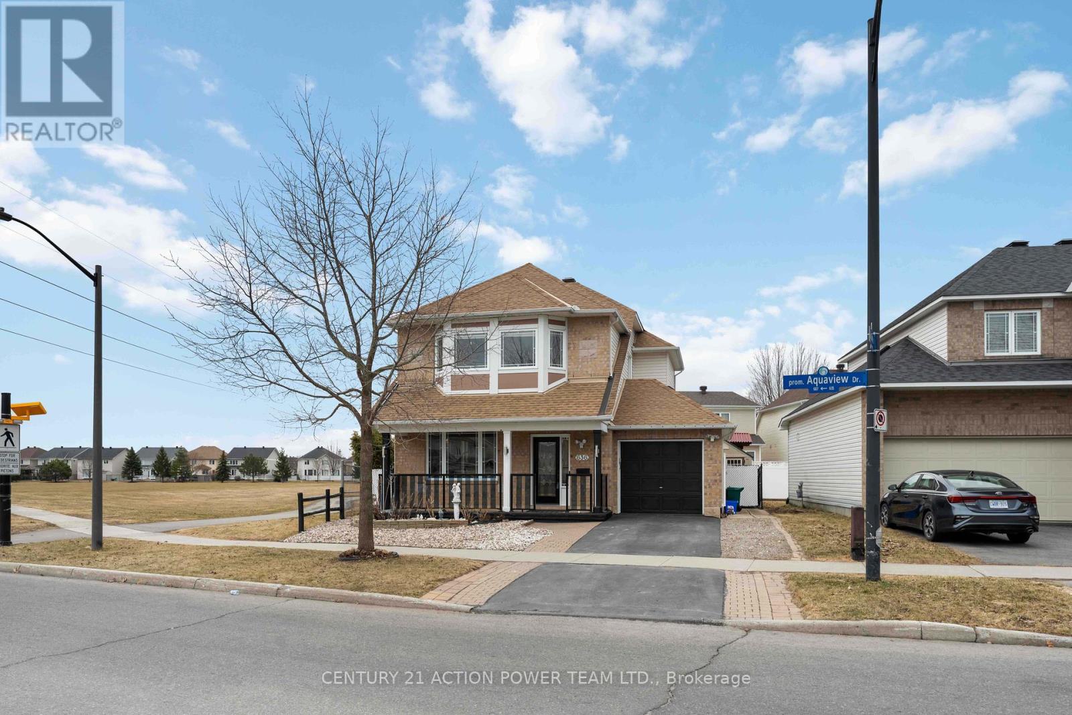Free account required
Unlock the full potential of your property search with a free account! Here's what you'll gain immediate access to:
- Exclusive Access to Every Listing
- Personalized Search Experience
- Favorite Properties at Your Fingertips
- Stay Ahead with Email Alerts
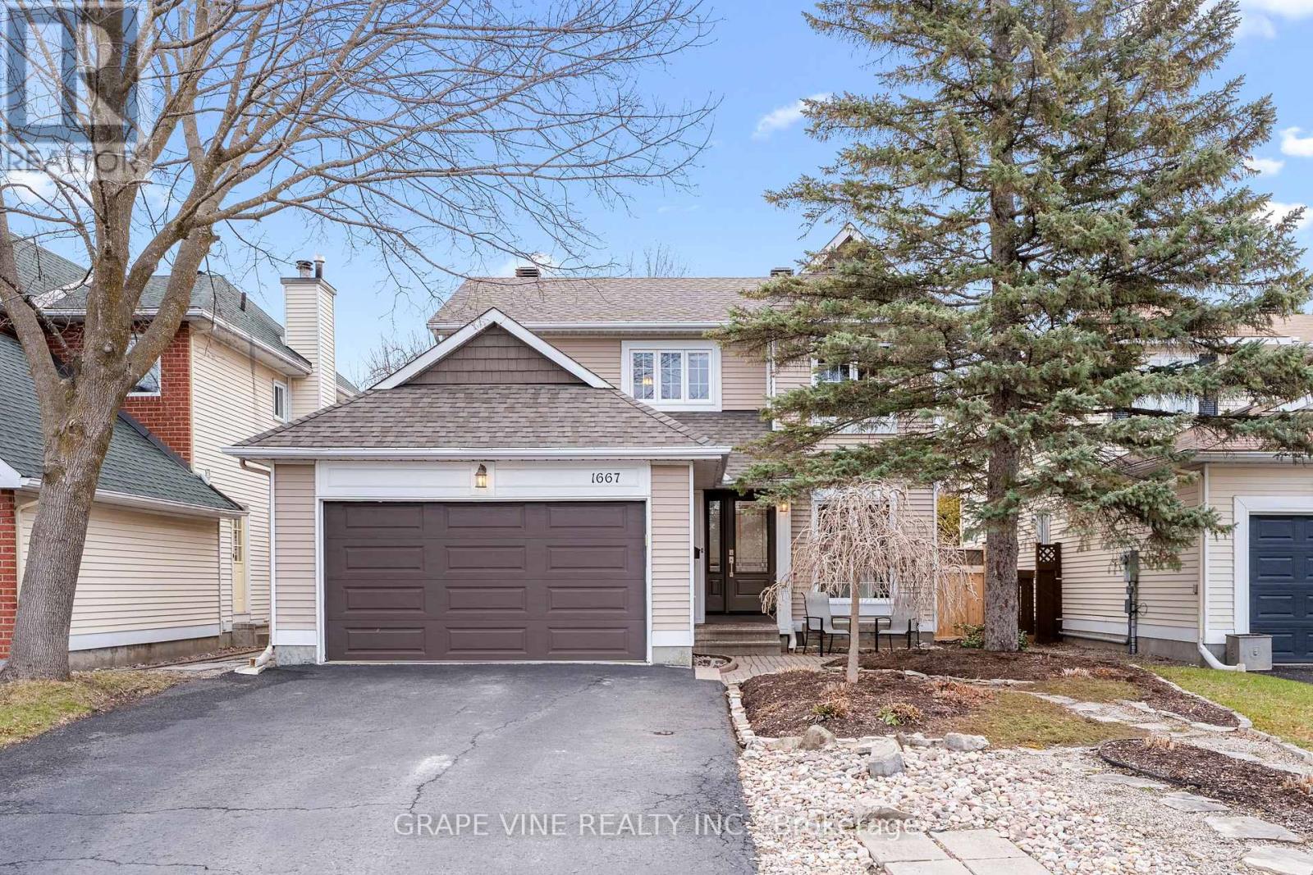
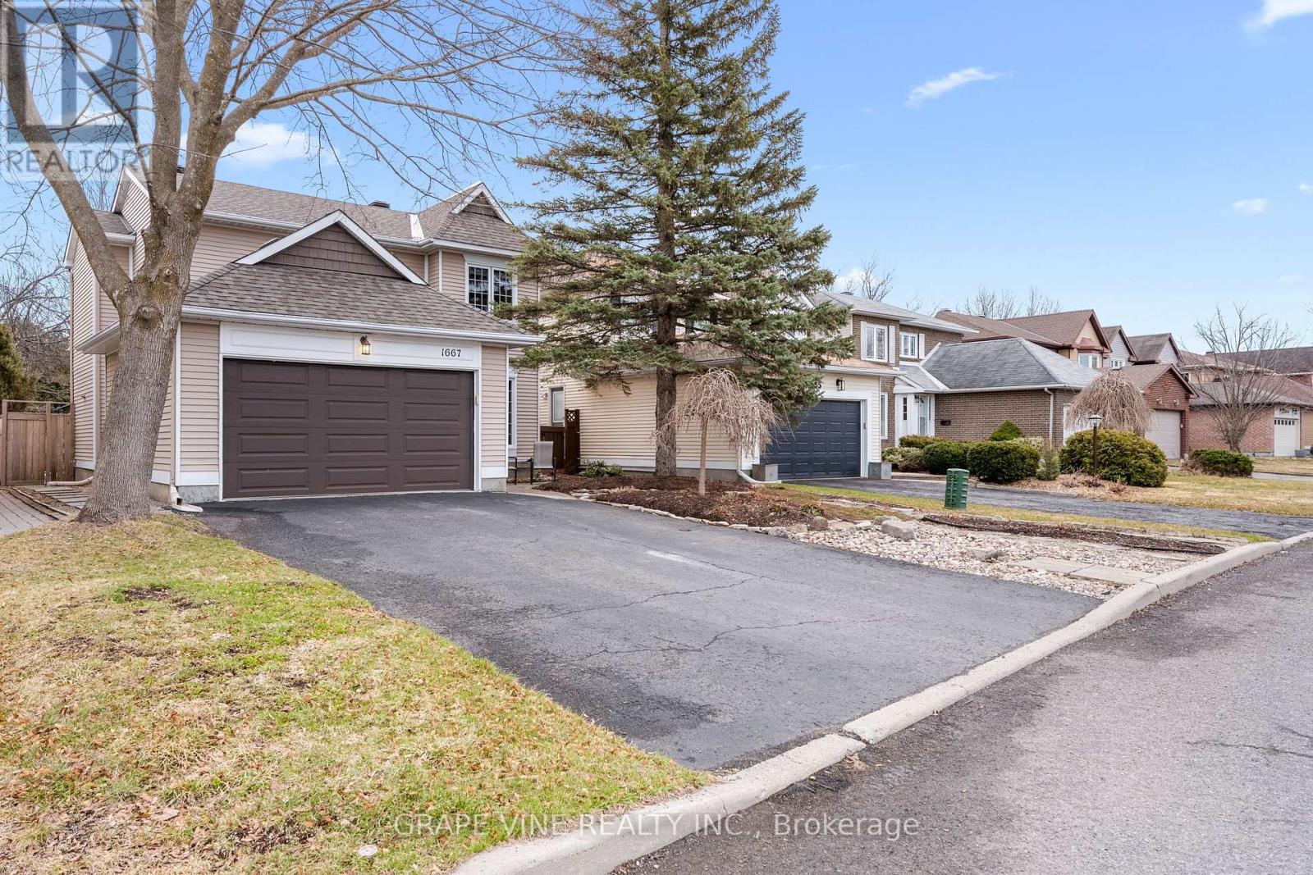
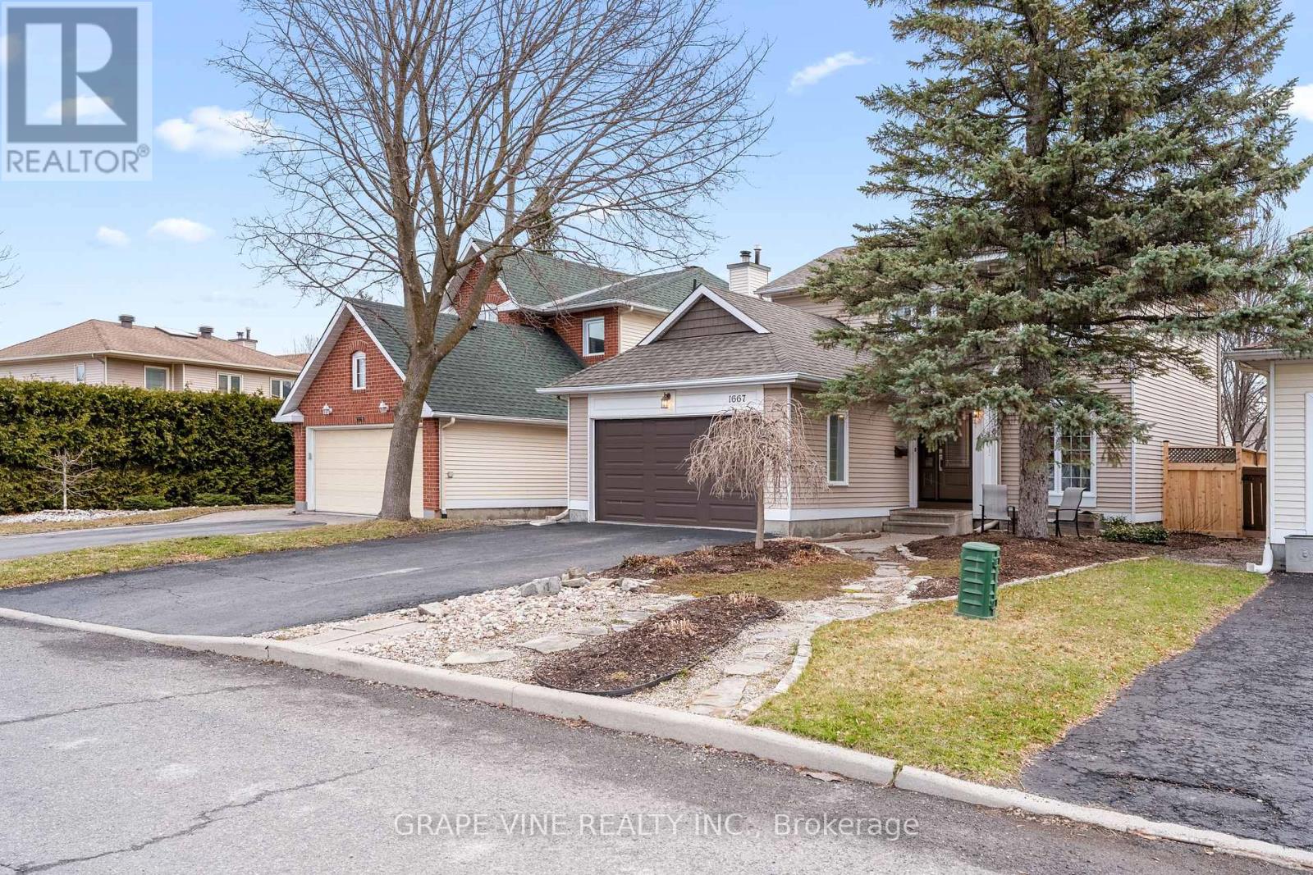
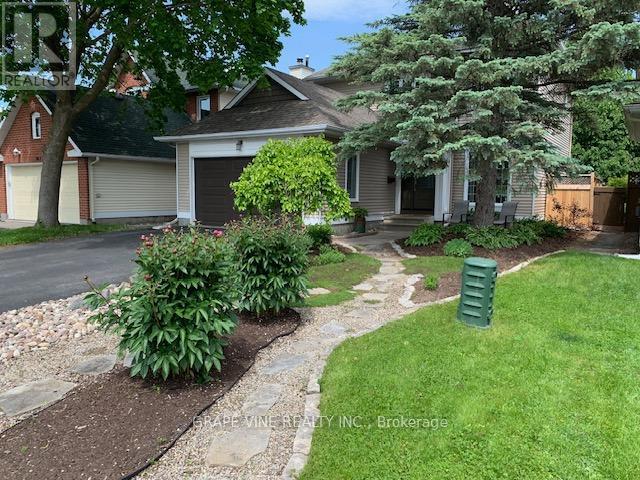

$815,000
1667 TEAKDALE AVENUE
Ottawa, Ontario, Ontario, K1C6M5
MLS® Number: X12094371
Property description
Discover this updated 3 bedroom, 3 bath family home in the desirable Chapel Hill neighborhood. Features include remodeled bathrooms, new stainless steel appliances and high-quality laminate flooring throughout the main level. These are just some of the many improvements. The main level features an open-plan kitchen and family room area providing a warm and inviting gathering space. The kitchen provides plenty of storage and counterspace while the family room has a vaulted ceiling and wood fireplace feature. Additionally, on the main there is a large living room and dining room space, powder room plus laundry area. Located upstairs are the 3 bedrooms and 2 bathrooms. The master bedroom has a walk-in closet and beautiful modern ensuite. More space is provided in the basement with the finished recreation room. Peace of mind is provided as the roof, vinyl windows, furnace and air conditioning unit have all been upgraded by the current owners. Outside you will find nice landscaping with perennial flowerbeds, pathways and mature trees. The backyard is fully fenced and features a large deck perfect for entertaining. This home is definitely one to visit.
Building information
Type
*****
Appliances
*****
Basement Development
*****
Basement Type
*****
Construction Style Attachment
*****
Cooling Type
*****
Exterior Finish
*****
Fireplace Present
*****
FireplaceTotal
*****
Foundation Type
*****
Half Bath Total
*****
Heating Fuel
*****
Heating Type
*****
Size Interior
*****
Stories Total
*****
Utility Water
*****
Land information
Amenities
*****
Sewer
*****
Size Depth
*****
Size Frontage
*****
Size Irregular
*****
Size Total
*****
Rooms
Main level
Family room
*****
Dining room
*****
Kitchen
*****
Dining room
*****
Living room
*****
Basement
Recreational, Games room
*****
Second level
Bedroom 3
*****
Bedroom 2
*****
Bedroom
*****
Primary Bedroom
*****
Main level
Family room
*****
Dining room
*****
Kitchen
*****
Dining room
*****
Living room
*****
Basement
Recreational, Games room
*****
Second level
Bedroom 3
*****
Bedroom 2
*****
Bedroom
*****
Primary Bedroom
*****
Main level
Family room
*****
Dining room
*****
Kitchen
*****
Dining room
*****
Living room
*****
Basement
Recreational, Games room
*****
Second level
Bedroom 3
*****
Bedroom 2
*****
Bedroom
*****
Primary Bedroom
*****
Main level
Family room
*****
Dining room
*****
Kitchen
*****
Dining room
*****
Living room
*****
Basement
Recreational, Games room
*****
Second level
Bedroom 3
*****
Bedroom 2
*****
Bedroom
*****
Primary Bedroom
*****
Main level
Family room
*****
Dining room
*****
Kitchen
*****
Dining room
*****
Living room
*****
Basement
Recreational, Games room
*****
Second level
Bedroom 3
*****
Bedroom 2
*****
Bedroom
*****
Primary Bedroom
*****
Courtesy of GRAPE VINE REALTY INC.
Book a Showing for this property
Please note that filling out this form you'll be registered and your phone number without the +1 part will be used as a password.
