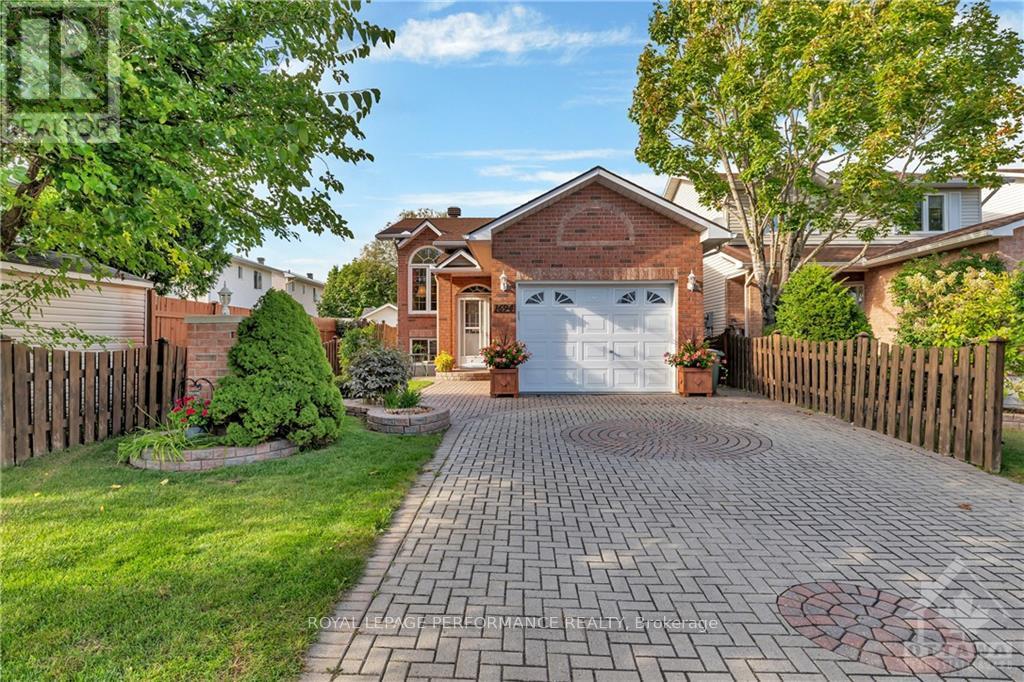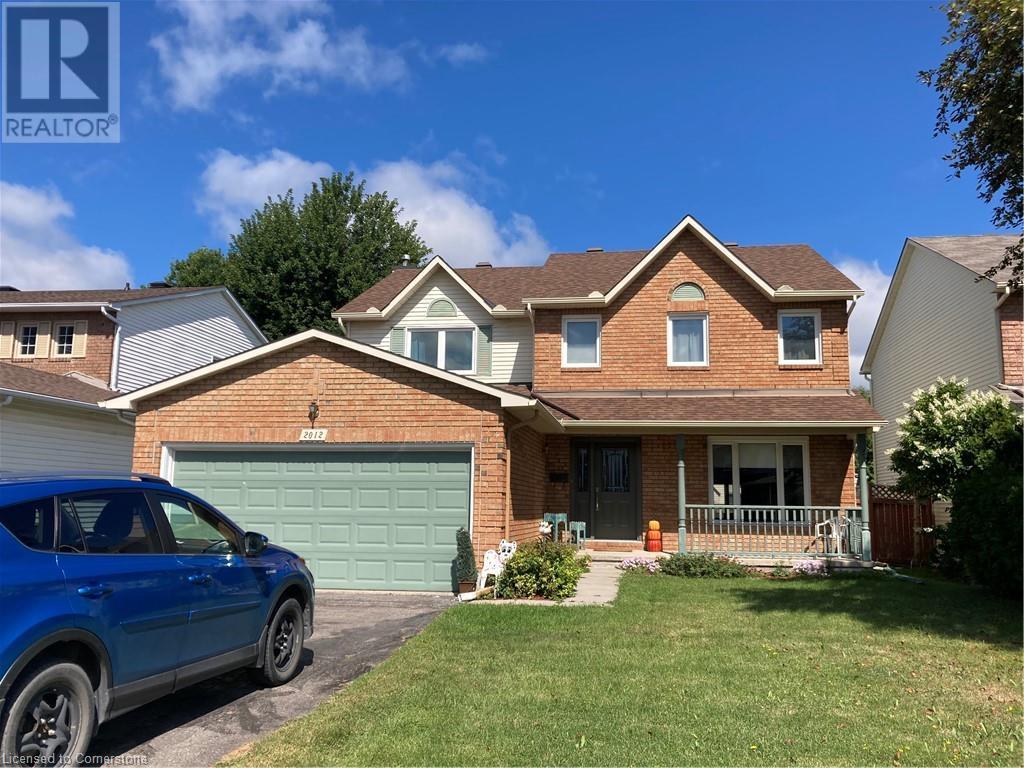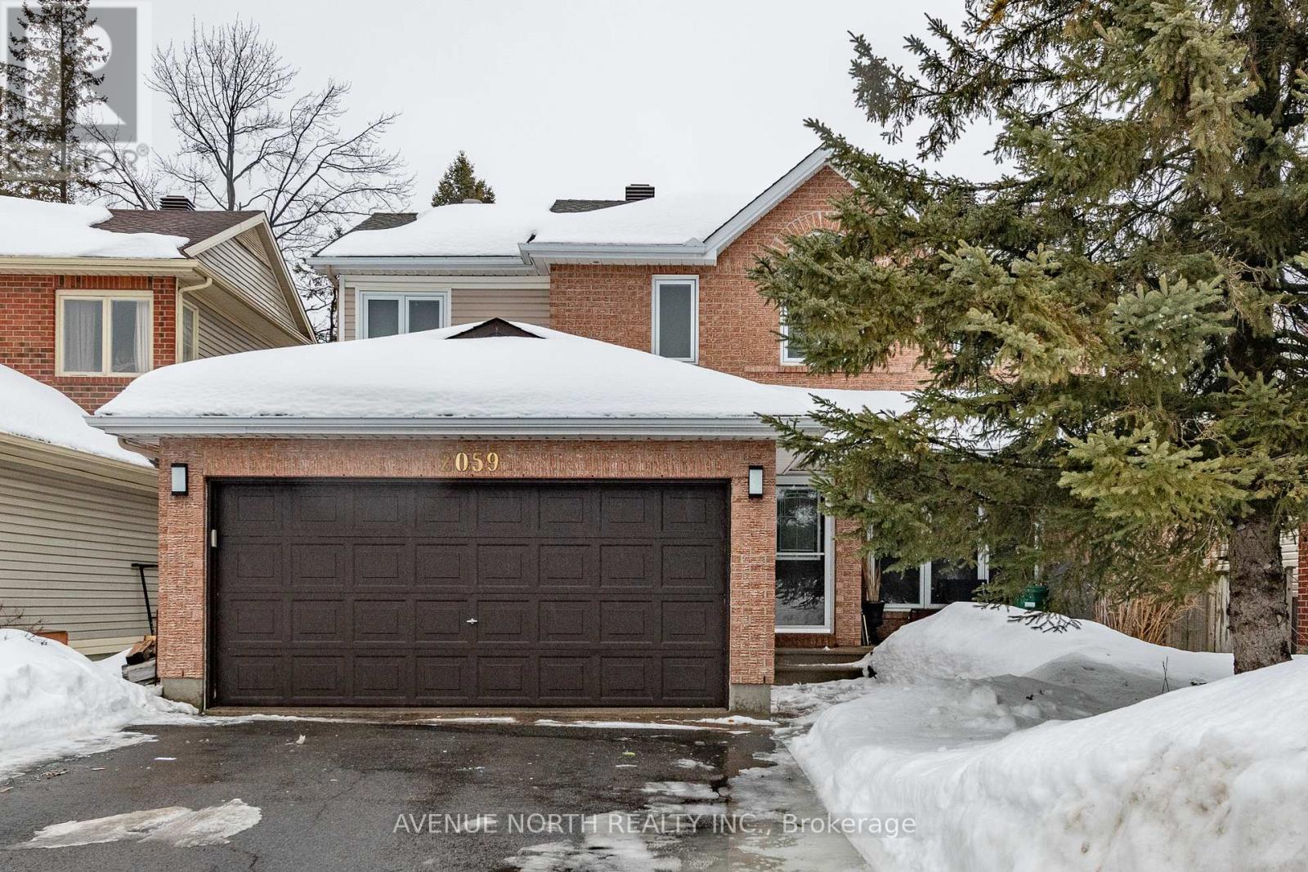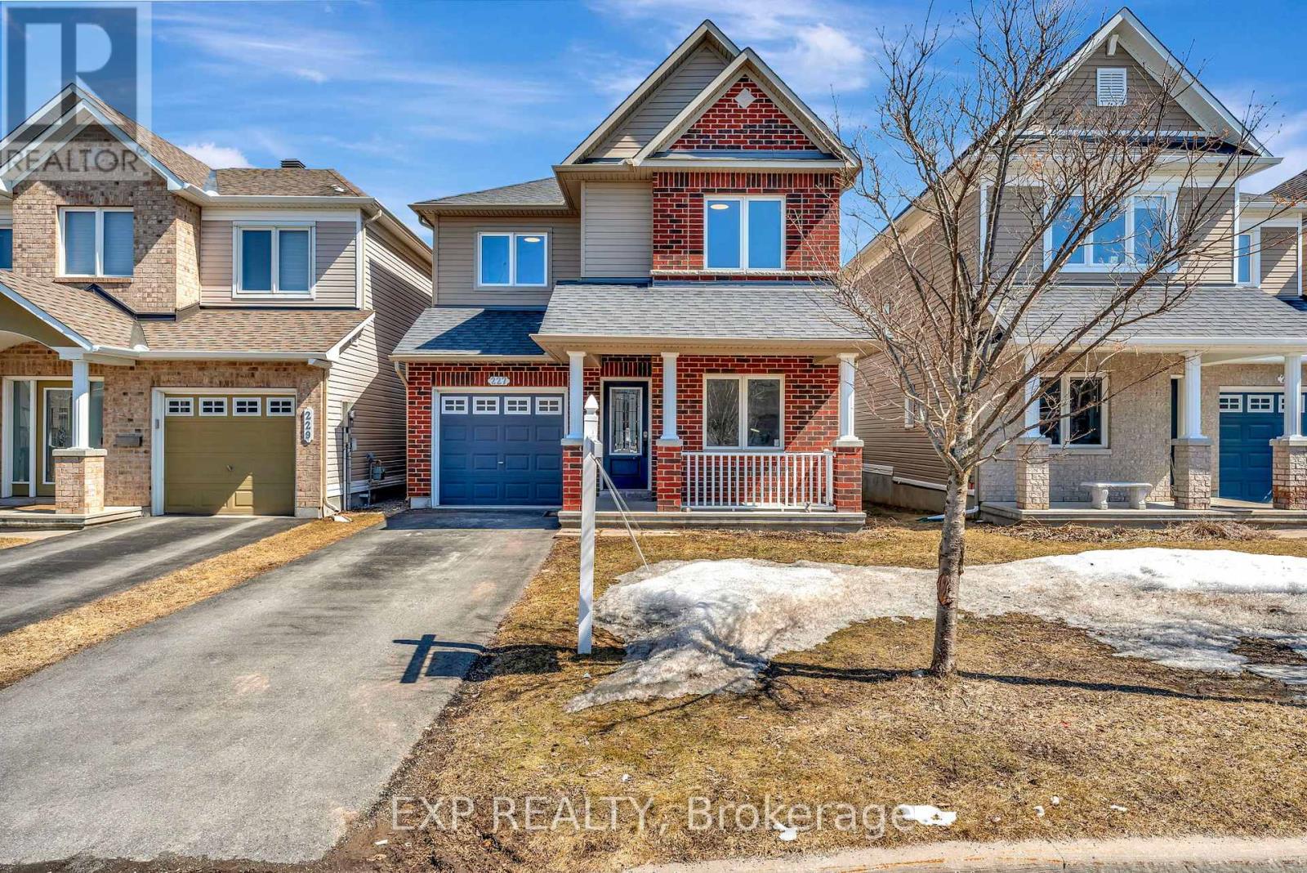Free account required
Unlock the full potential of your property search with a free account! Here's what you'll gain immediate access to:
- Exclusive Access to Every Listing
- Personalized Search Experience
- Favorite Properties at Your Fingertips
- Stay Ahead with Email Alerts
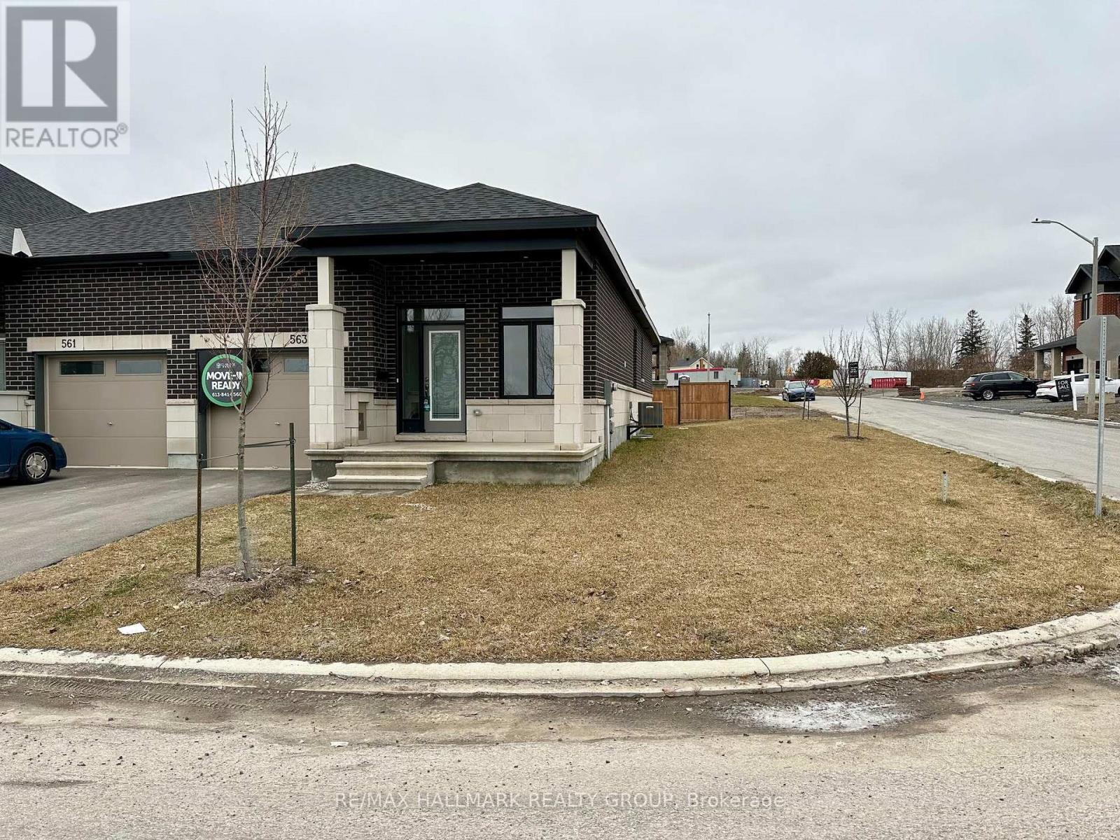
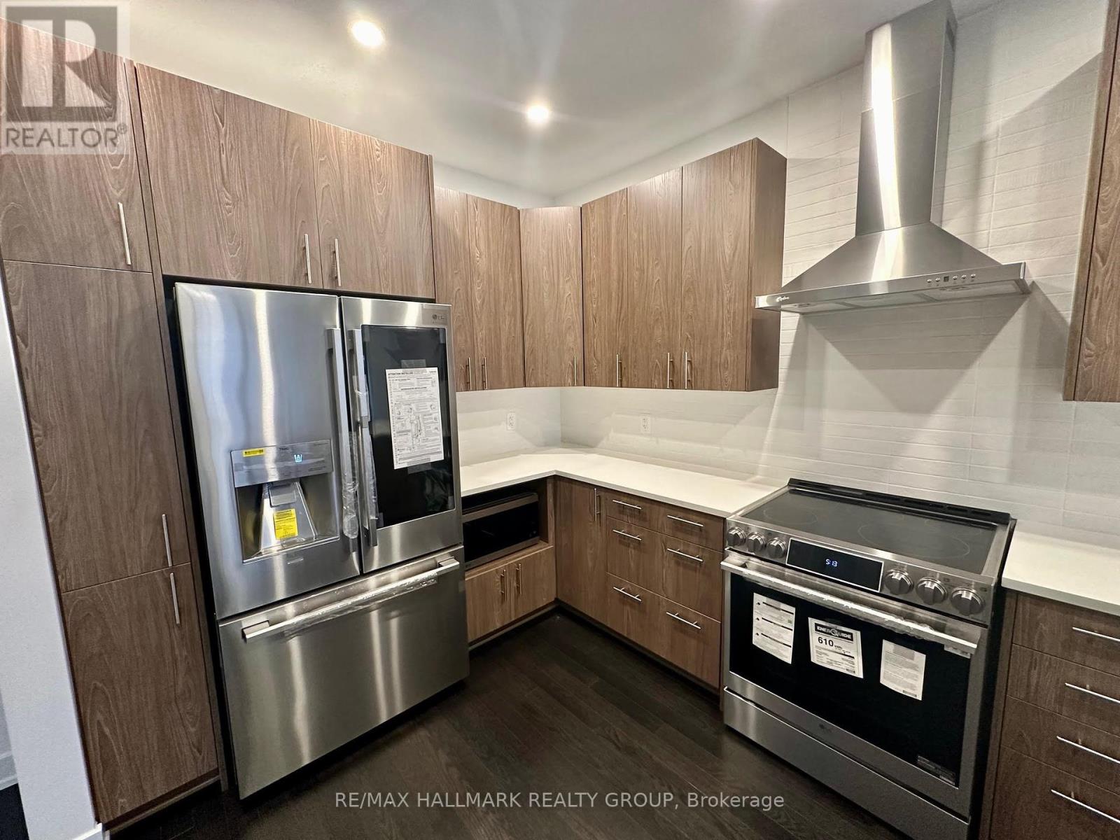

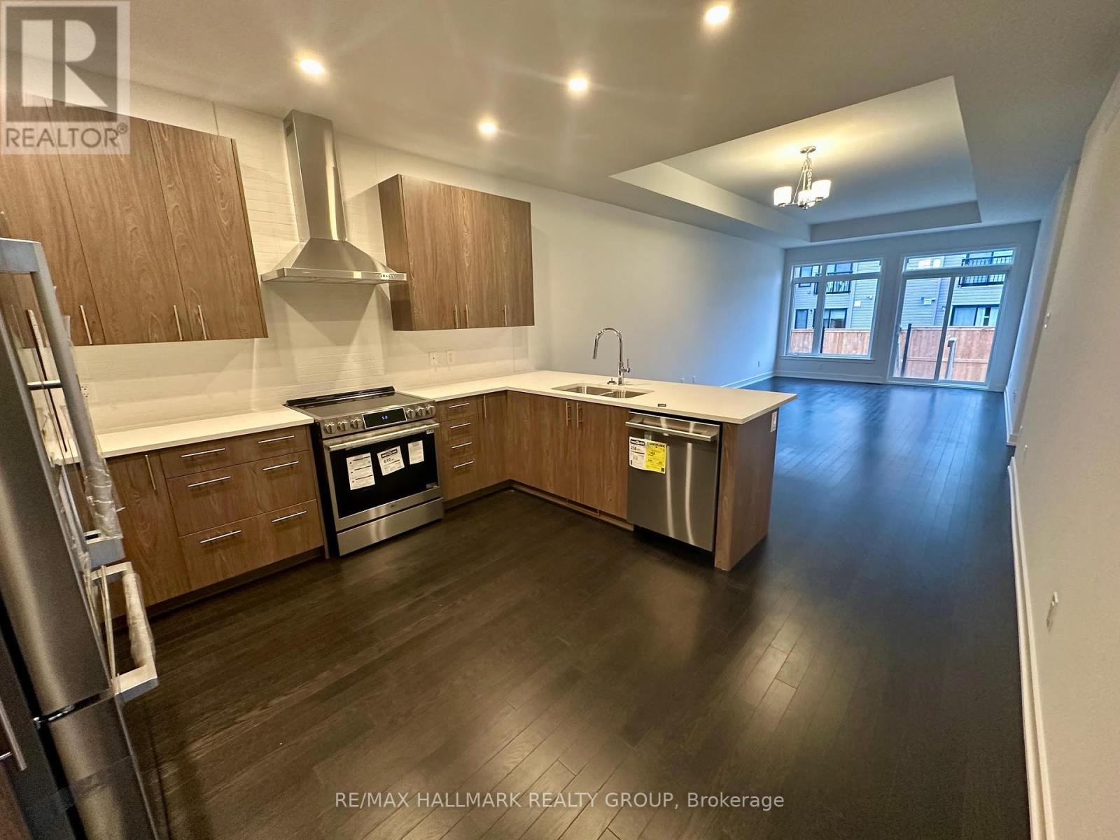
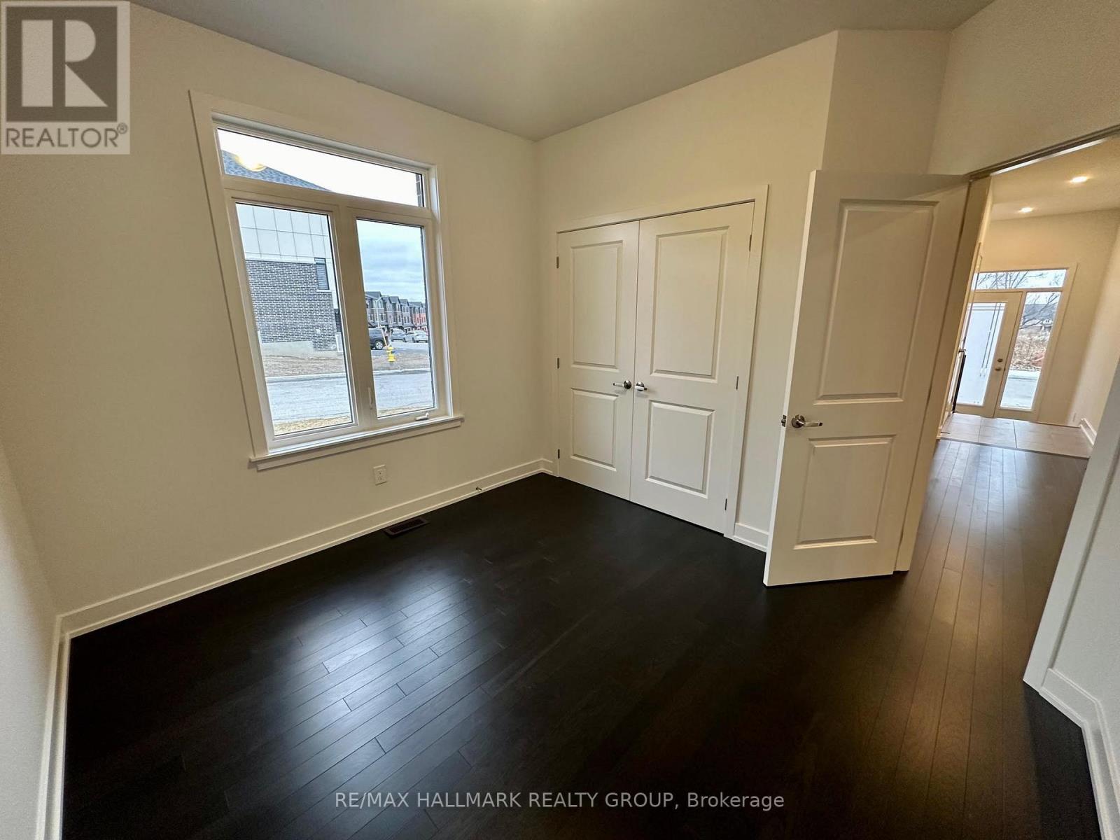
$749,900
563 KNOTRIDGE STREET
Ottawa, Ontario, Ontario, K1W0M2
MLS® Number: X12078077
Property description
Welcome to 563 Knotridge Street Stylish Semi-Detached Bungalow Living!Discover this stunning brand-new semi-detached bungalow, offering 2,170 sq. ft. of living space, including a beautifully finished 940 sq. ft. basement. Backed by a builder's home warranty, this home delivers peace of mind and quality craftsmanship built to last.Step inside to a thoughtfully designed interior featuring designer-selected colors, rich hardwood flooring, and soaring 9-foot ceilings on the main level. A host of premium upgrades creates a warm, modern, and welcoming atmosphere throughout.The chefs kitchen is a showstopper, boasting quartz countertops, a large island, and professional-grade stainless steel appliancesperfect for entertaining and everyday living.With three generous bedrooms, including a serene primary suite, three full bathrooms, and a spacious lower-level recreation room, theres room for everyone to live, work, and play in comfort.Located on a large corner lot with no side neighbour, enjoy ample outdoor.Dont miss your chance to own this exceptional home in a desirable neighborhood. Contact us today to book your private showing!
Building information
Type
*****
Age
*****
Amenities
*****
Appliances
*****
Architectural Style
*****
Basement Development
*****
Basement Type
*****
Construction Style Attachment
*****
Cooling Type
*****
Exterior Finish
*****
Fireplace Present
*****
FireplaceTotal
*****
Foundation Type
*****
Heating Fuel
*****
Heating Type
*****
Size Interior
*****
Stories Total
*****
Utility Water
*****
Land information
Sewer
*****
Size Depth
*****
Size Frontage
*****
Size Irregular
*****
Size Total
*****
Rooms
Main level
Foyer
*****
Laundry room
*****
Bathroom
*****
Bedroom
*****
Bathroom
*****
Primary Bedroom
*****
Great room
*****
Kitchen
*****
Foyer
*****
Lower level
Recreational, Games room
*****
Bathroom
*****
Bedroom
*****
Courtesy of RE/MAX HALLMARK REALTY GROUP
Book a Showing for this property
Please note that filling out this form you'll be registered and your phone number without the +1 part will be used as a password.
