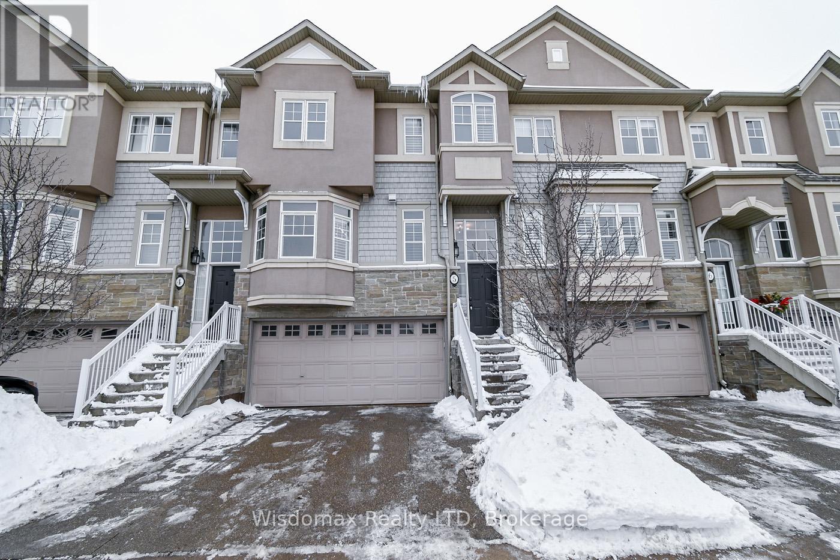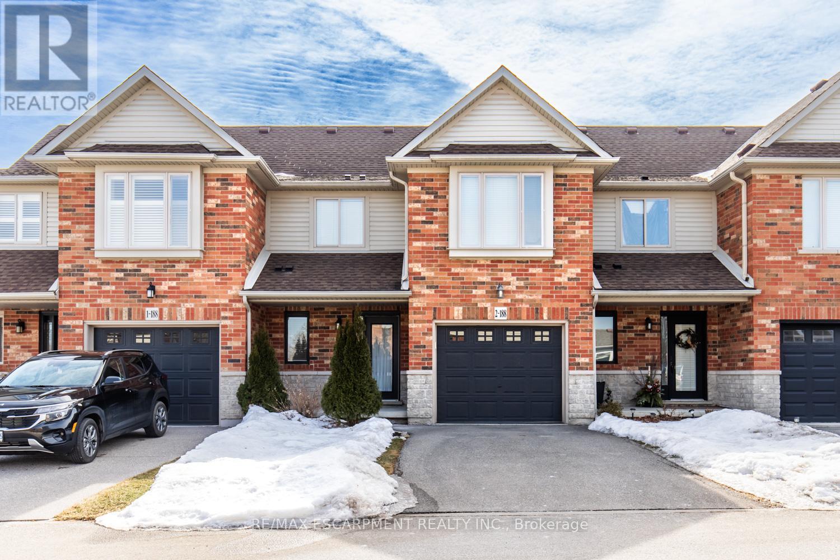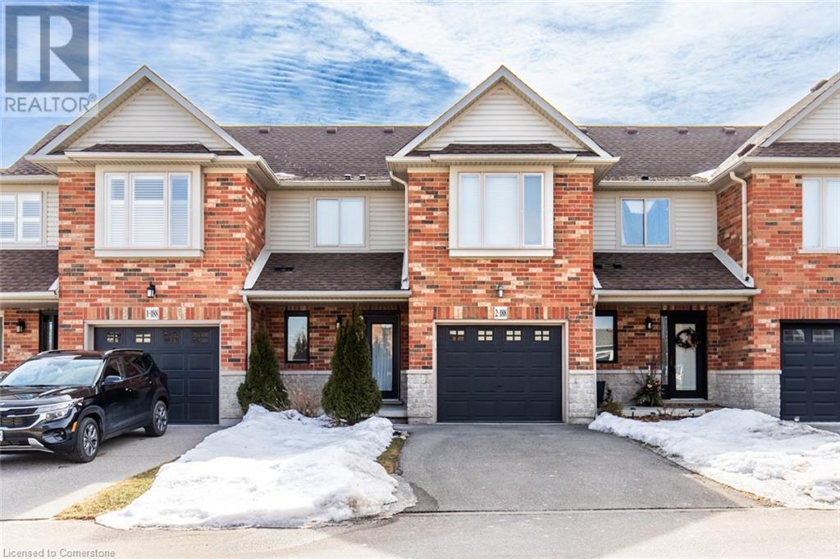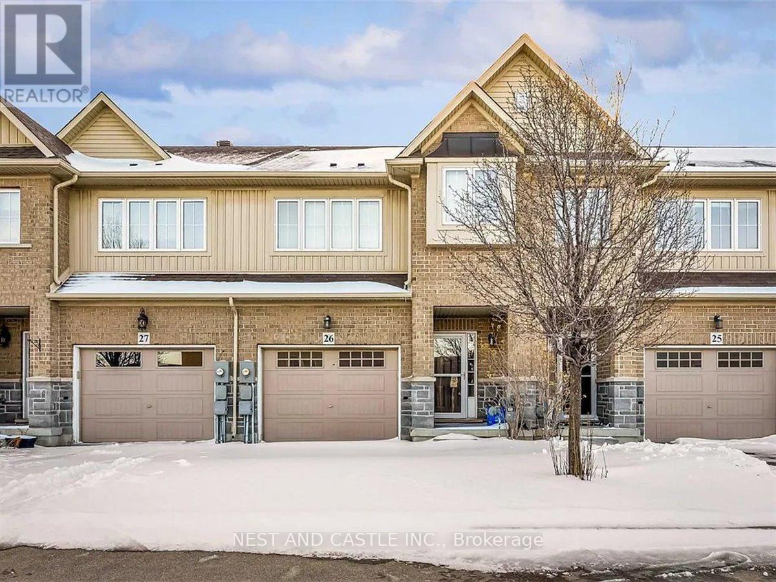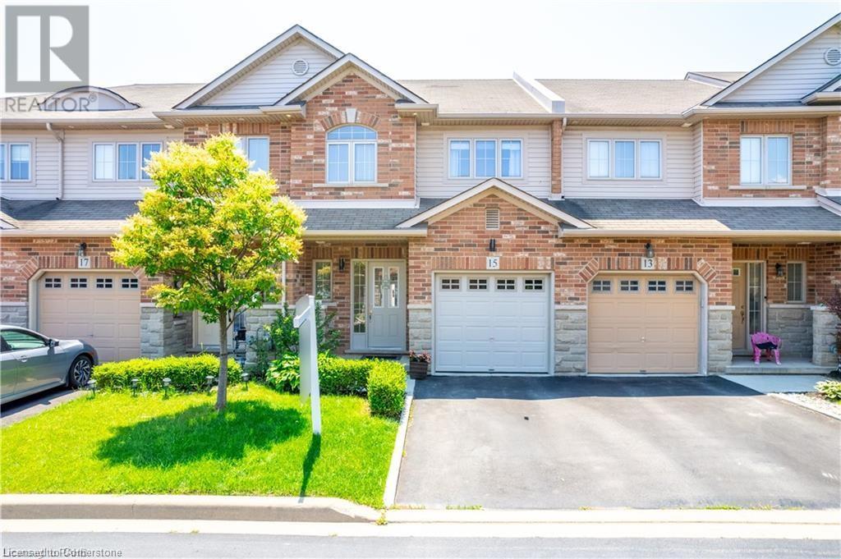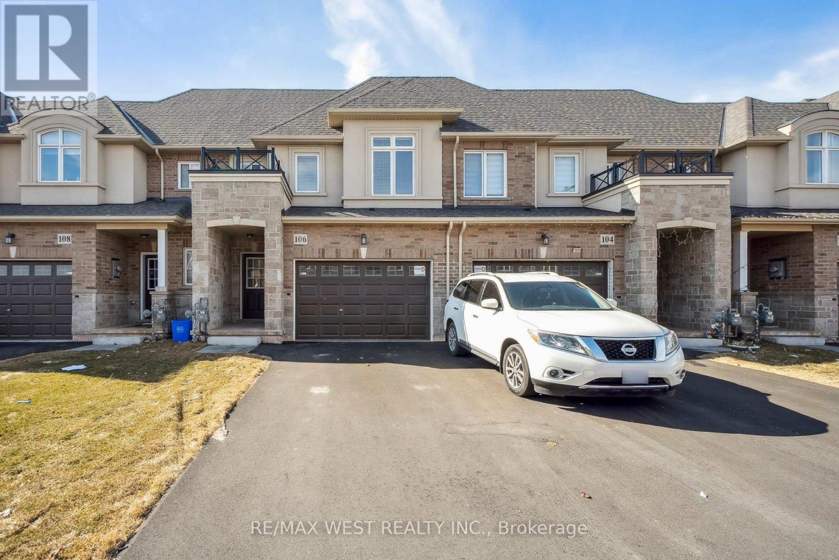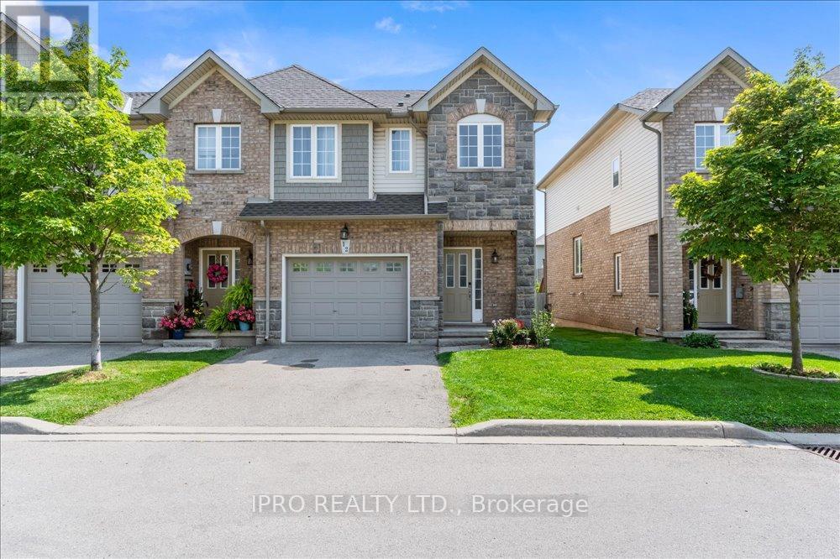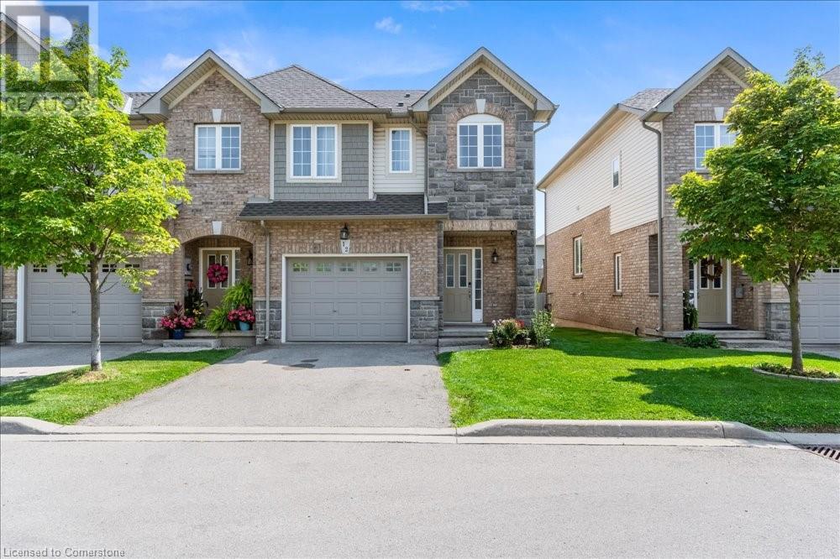Free account required
Unlock the full potential of your property search with a free account! Here's what you'll gain immediate access to:
- Exclusive Access to Every Listing
- Personalized Search Experience
- Favorite Properties at Your Fingertips
- Stay Ahead with Email Alerts
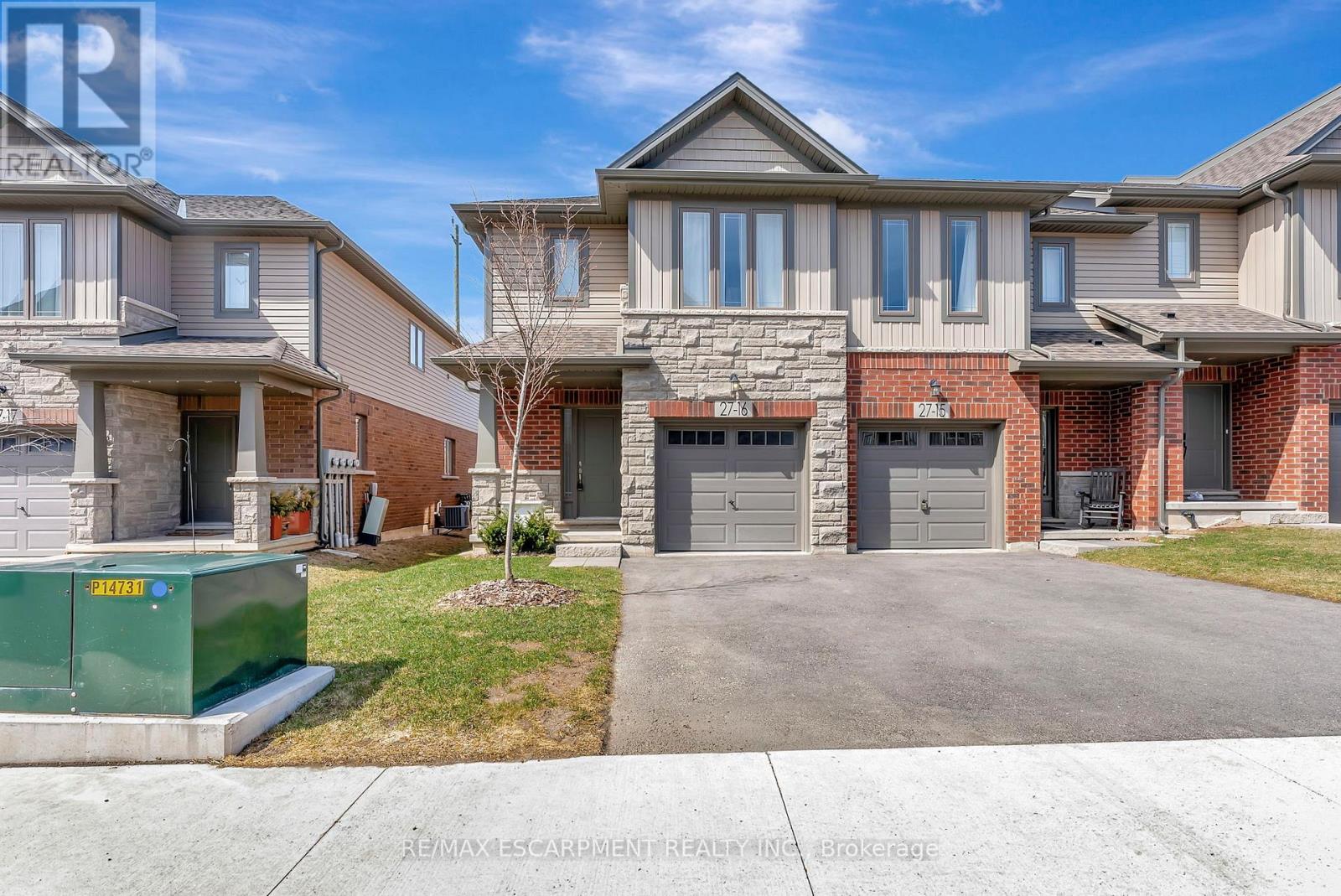
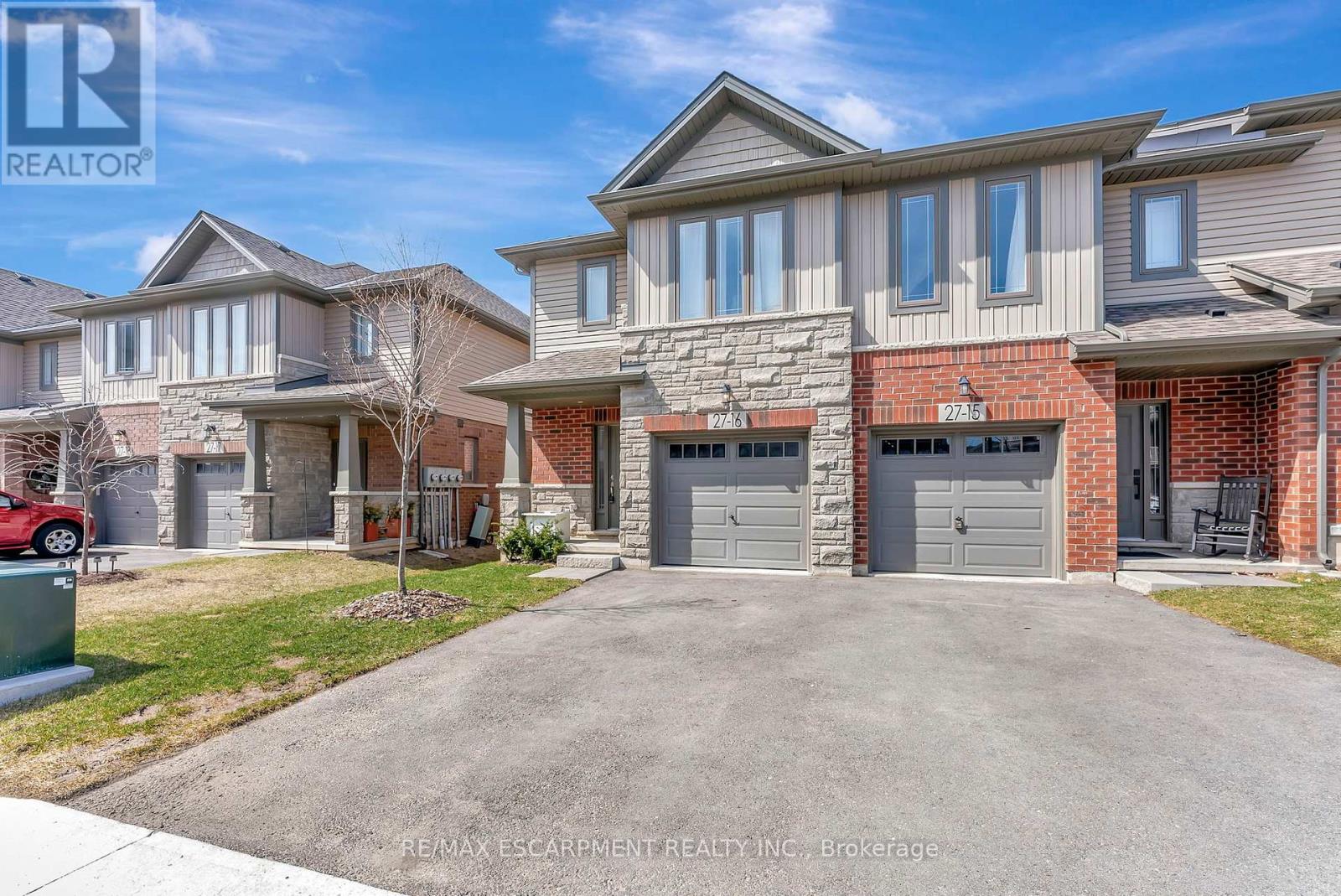

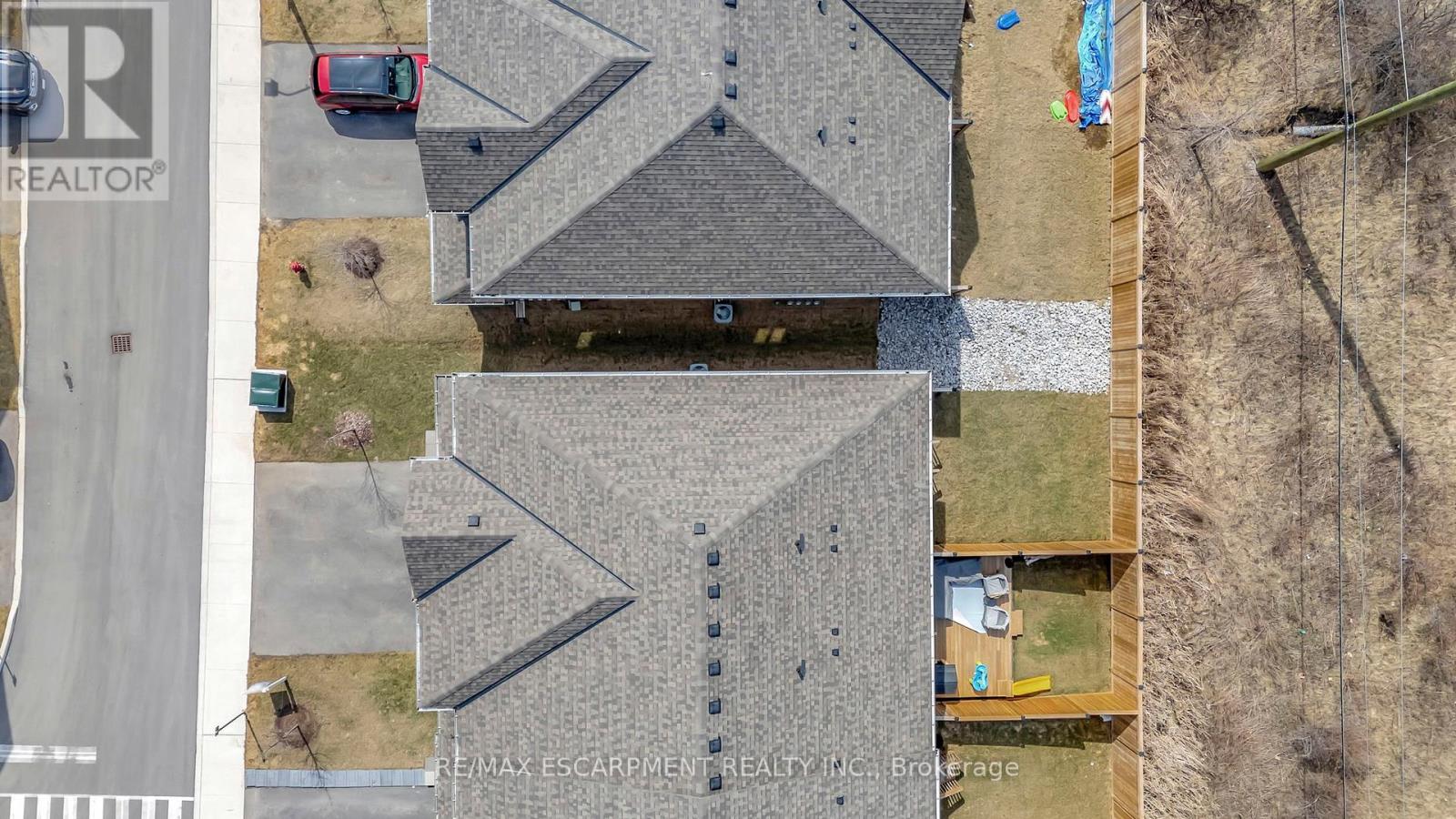

$799,990
16 - 27 RACHEL DRIVE
Hamilton, Ontario, Ontario, L8E0K6
MLS® Number: X12074572
Property description
Welcome to 27 Rachel Drive, Unit 16, a beautiful end-unit townhouse nestled in the heart of Stoney Creek, Ontario. This spacious 3-bedroom, 2.5-bathroom home offers modern living with unbeatable convenience. Perfectly situated with easy access to the QEW, commuting is a breeze, while major shopping destinations and the serene shores of Lake Ontario are just a few minutes away. The open-concept design features a bright and airy living space, with large windows that flood the home with natural light. The kitchen is a chef's dream, complete with sleek appliances, ample counter space, and a welcoming dining area. The main floor also boasts a convenient powder room, ideal for guests. Upstairs, you'll find three generously sized bedrooms, including a primary suite with a private en-suite bathroom and a walk-in closet. Two additional bedrooms share a full bathroom, perfect for a growing family or home office setup. As an end unit, this home enjoys extra privacy, a larger backyard, and additional windows that create a light-filled atmosphere throughout. Don't miss out on this incredible opportunity to own a well-maintained home in a prime Stoney Creek location - ideal for first-time buyers, families, or anyone seeking a tranquil yet accessible lifestyle.
Building information
Type
*****
Appliances
*****
Basement Development
*****
Basement Type
*****
Construction Style Attachment
*****
Cooling Type
*****
Exterior Finish
*****
Foundation Type
*****
Half Bath Total
*****
Heating Fuel
*****
Heating Type
*****
Size Interior
*****
Stories Total
*****
Utility Water
*****
Land information
Amenities
*****
Sewer
*****
Size Depth
*****
Size Frontage
*****
Size Irregular
*****
Size Total
*****
Surface Water
*****
Rooms
Main level
Kitchen
*****
Great room
*****
Bathroom
*****
Second level
Bathroom
*****
Bedroom
*****
Bedroom
*****
Bathroom
*****
Primary Bedroom
*****
Main level
Kitchen
*****
Great room
*****
Bathroom
*****
Second level
Bathroom
*****
Bedroom
*****
Bedroom
*****
Bathroom
*****
Primary Bedroom
*****
Main level
Kitchen
*****
Great room
*****
Bathroom
*****
Second level
Bathroom
*****
Bedroom
*****
Bedroom
*****
Bathroom
*****
Primary Bedroom
*****
Main level
Kitchen
*****
Great room
*****
Bathroom
*****
Second level
Bathroom
*****
Bedroom
*****
Bedroom
*****
Bathroom
*****
Primary Bedroom
*****
Main level
Kitchen
*****
Great room
*****
Bathroom
*****
Second level
Bathroom
*****
Bedroom
*****
Bedroom
*****
Bathroom
*****
Primary Bedroom
*****
Main level
Kitchen
*****
Great room
*****
Bathroom
*****
Second level
Bathroom
*****
Bedroom
*****
Bedroom
*****
Bathroom
*****
Primary Bedroom
*****
Main level
Kitchen
*****
Great room
*****
Courtesy of RE/MAX ESCARPMENT REALTY INC.
Book a Showing for this property
Please note that filling out this form you'll be registered and your phone number without the +1 part will be used as a password.
