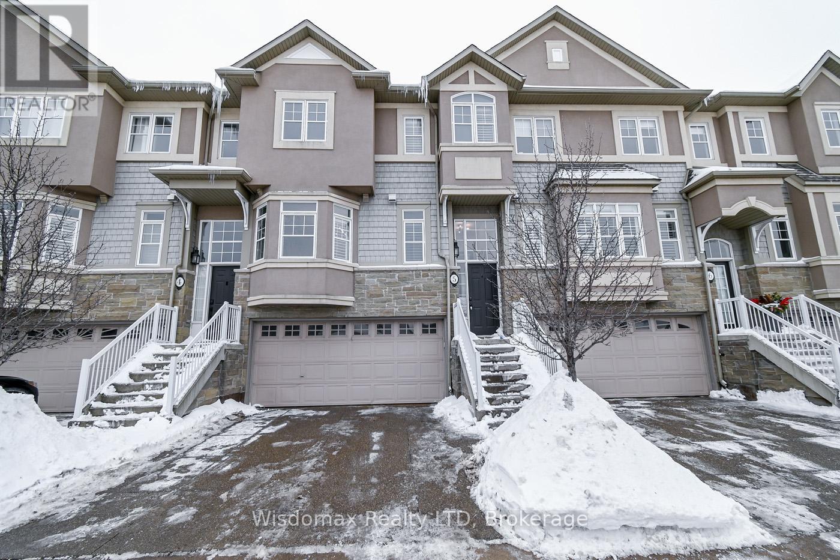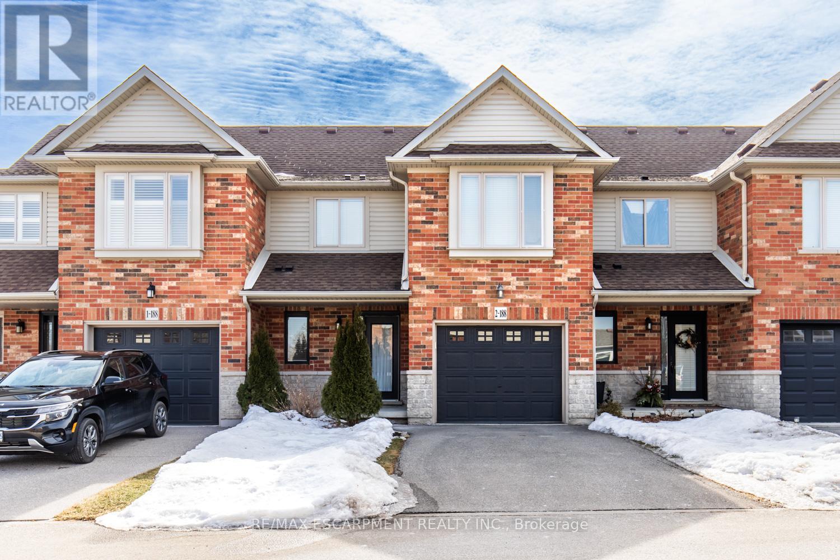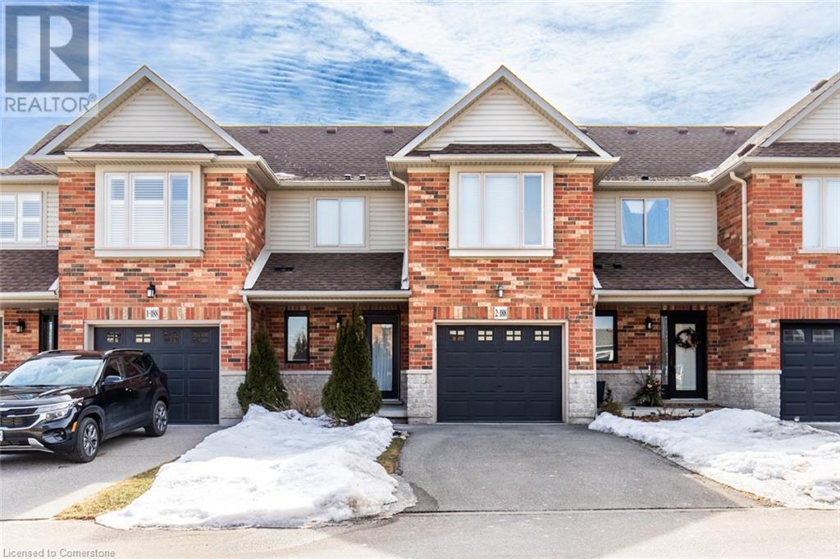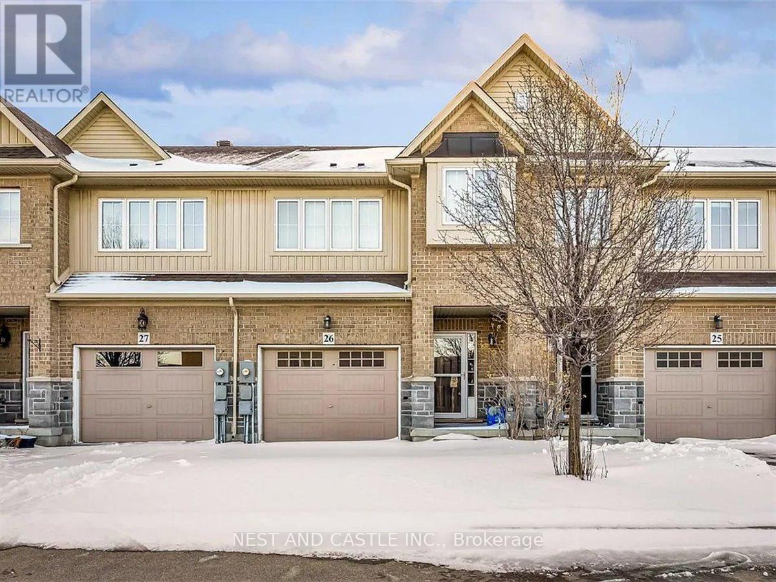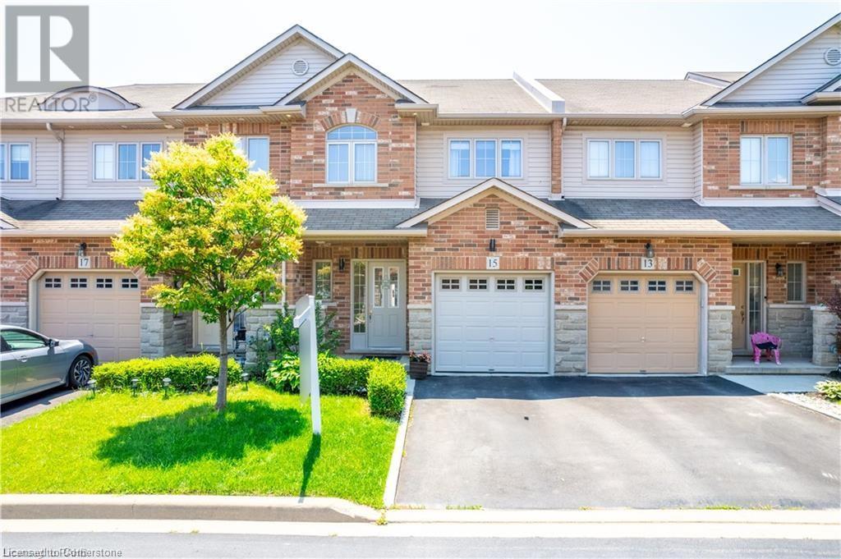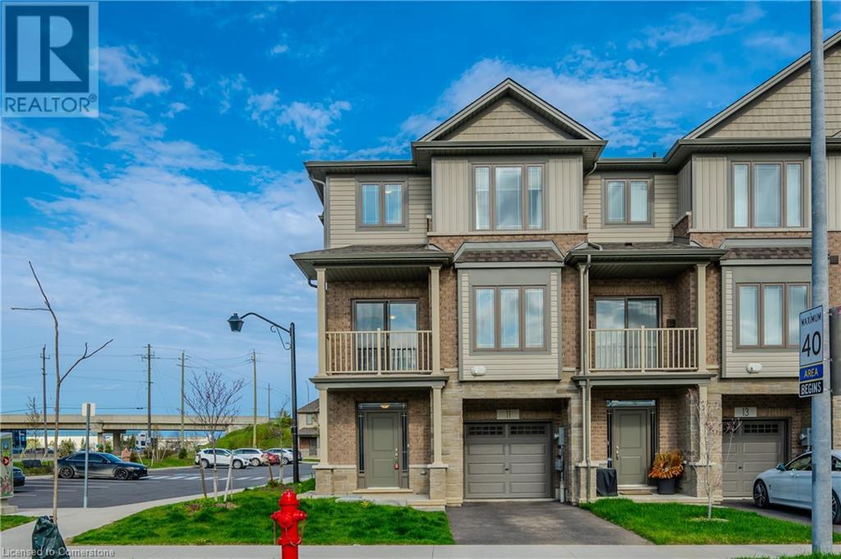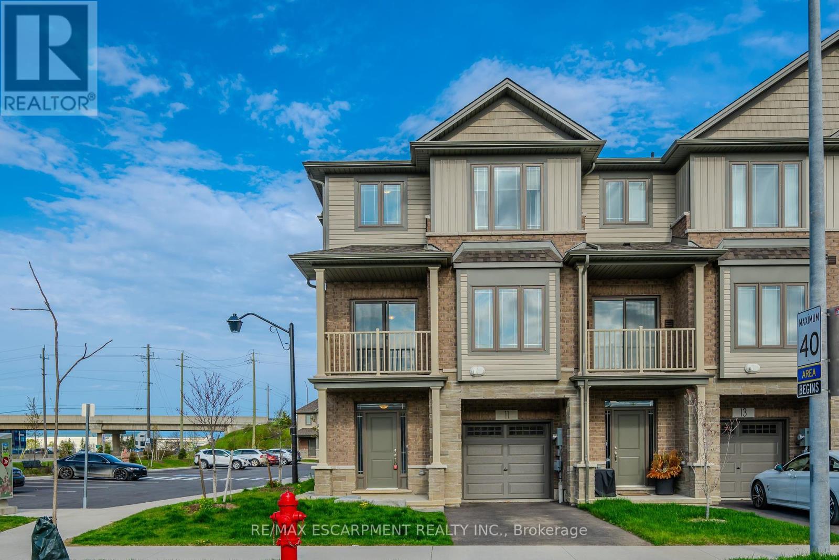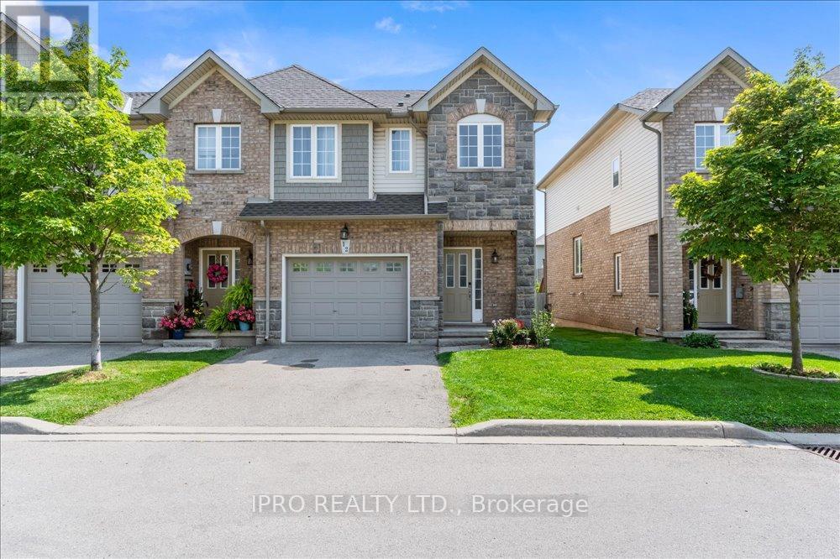Free account required
Unlock the full potential of your property search with a free account! Here's what you'll gain immediate access to:
- Exclusive Access to Every Listing
- Personalized Search Experience
- Favorite Properties at Your Fingertips
- Stay Ahead with Email Alerts
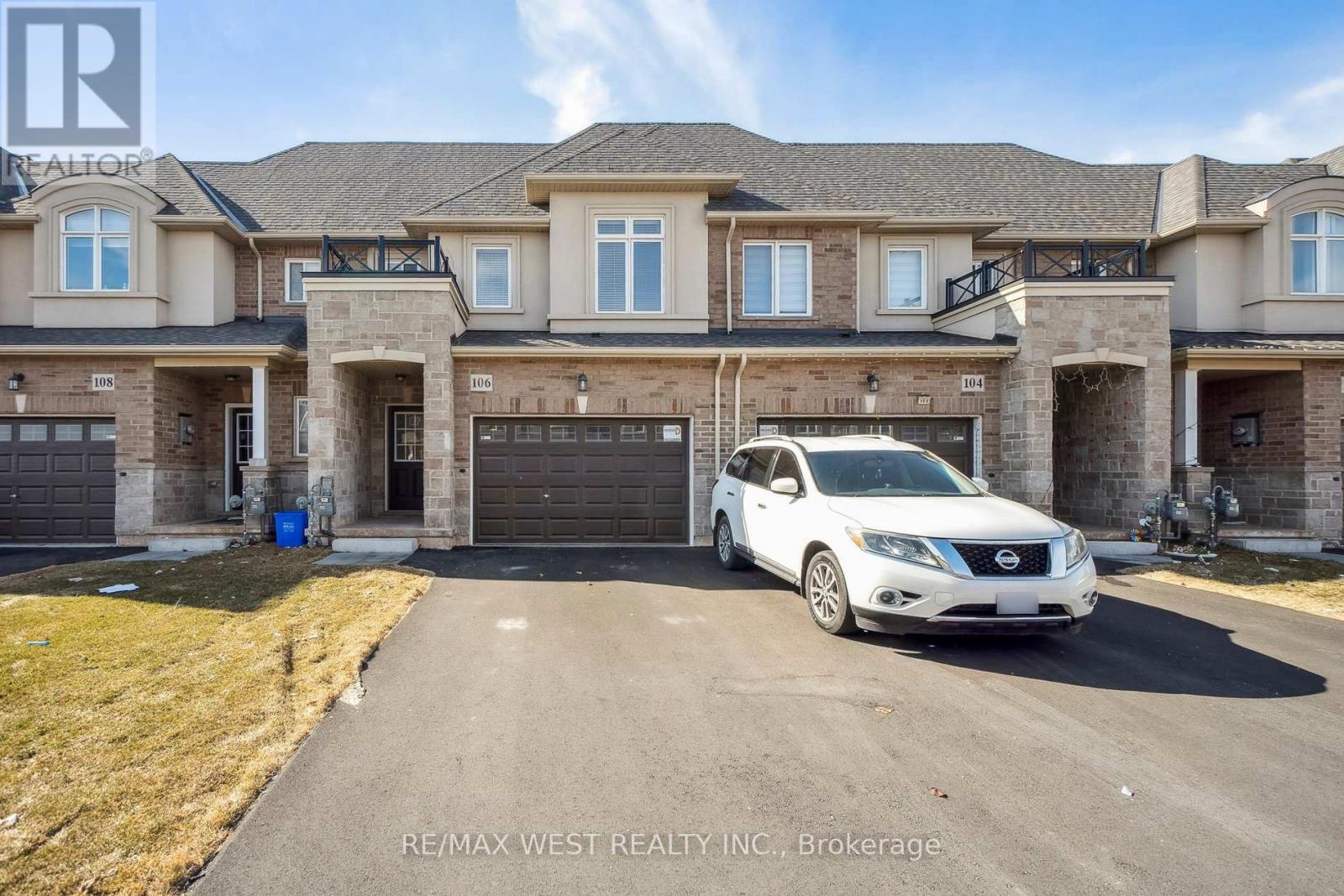

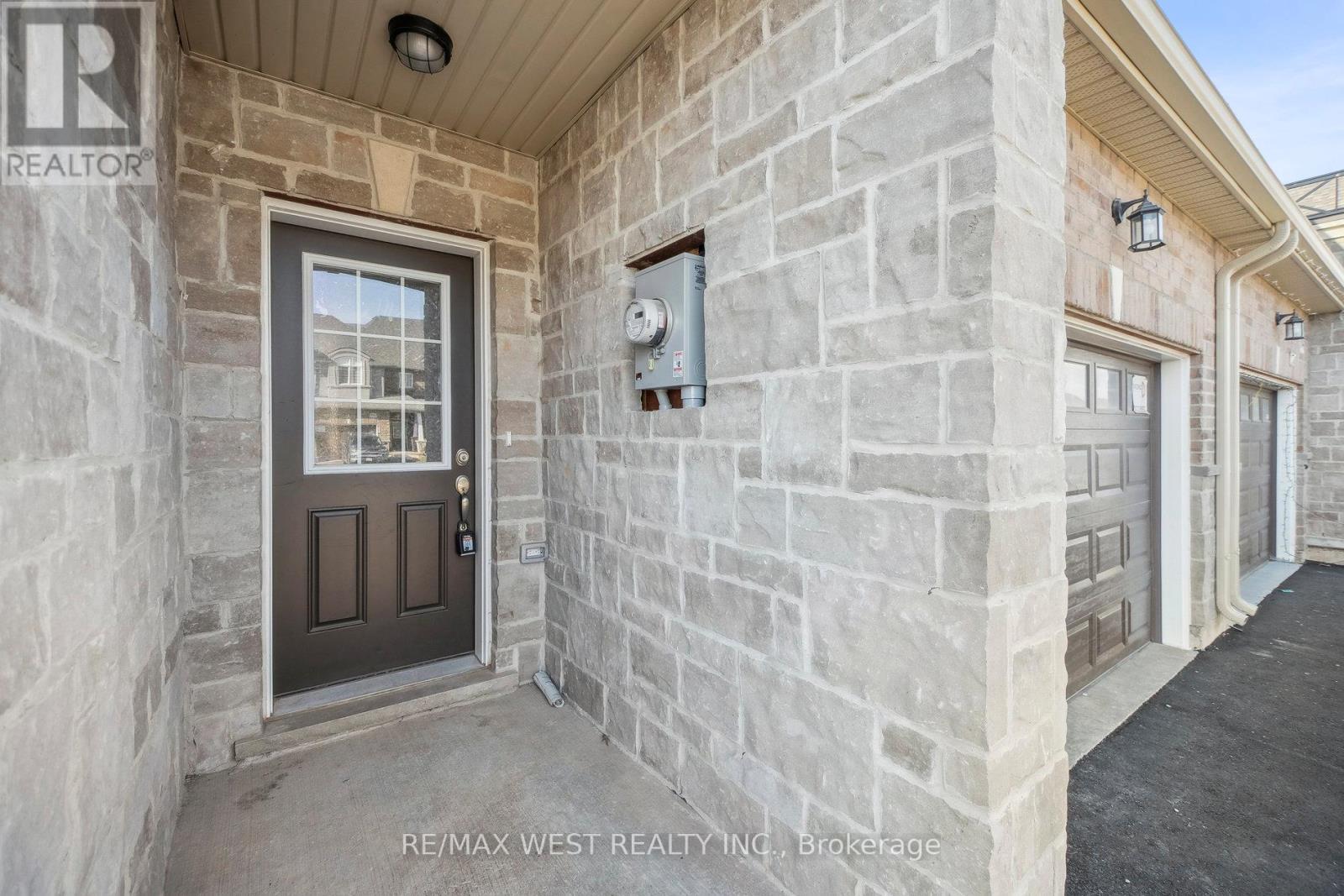

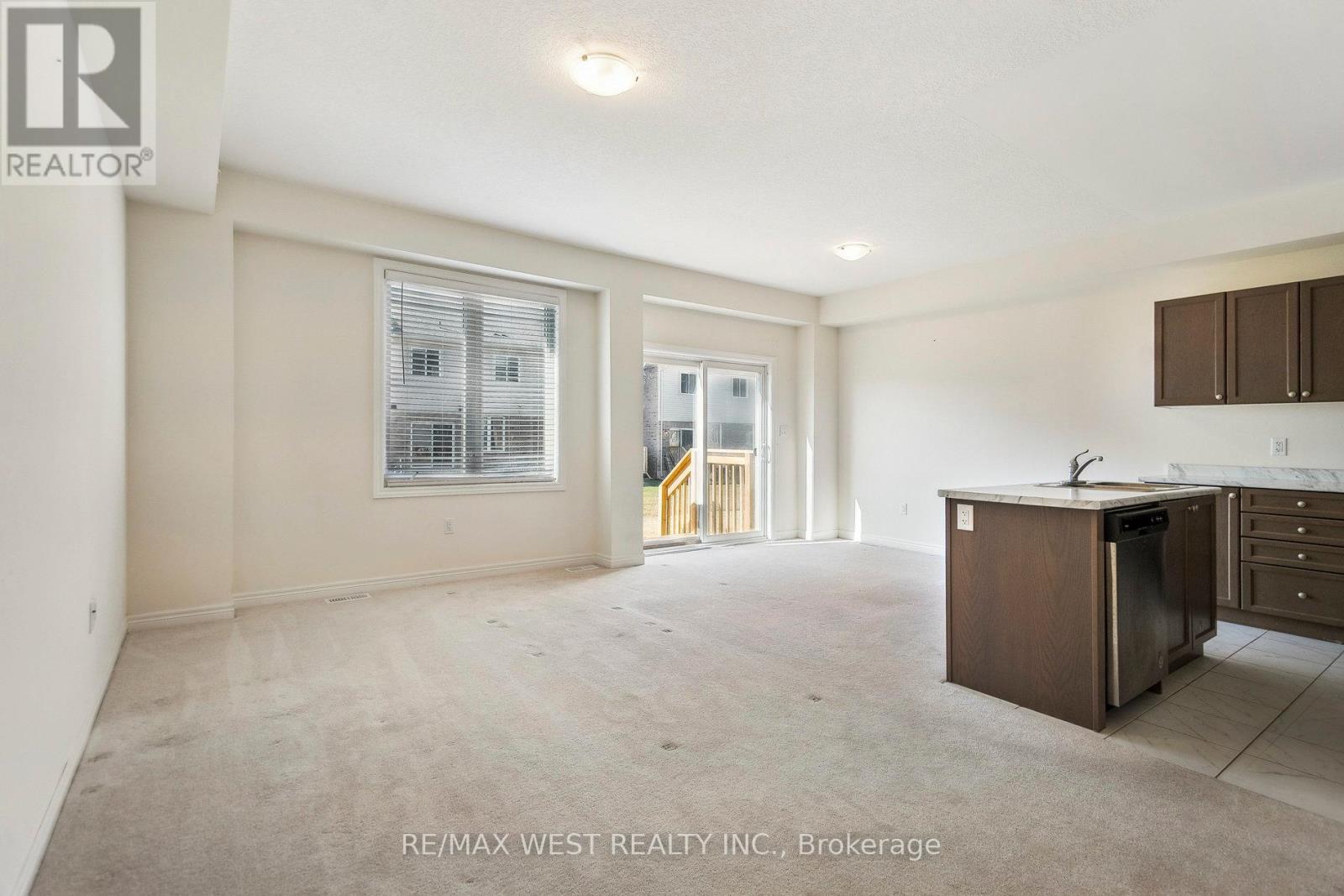
$729,000
106 PINOT CRESCENT
Hamilton, Ontario, Ontario, L8E0J9
MLS® Number: X12031515
Property description
This beautifully designed 3-bedroom townhome is located in a family-friendly neighborhood with quick access to the highway. The modern home features a spacious living and dining area with an open-concept main floor, elegant 9-foot ceilings, and plenty of natural light. The stylish kitchen includes a pantry for extra storage, while the luxury living room offers the perfect space for entertaining. Upstairs, the primary bedroom boasts a 3-piece ensuite, and the convenience of second-floor laundry makes daily chores a breeze. The 1.5-car garage provides ample parking and storage.Ideally situated close to schools, transit, shopping malls, Costco, and just minutes from the QEW, this home offers both comfort and convenience.
Building information
Type
*****
Age
*****
Appliances
*****
Basement Development
*****
Basement Type
*****
Construction Style Attachment
*****
Cooling Type
*****
Exterior Finish
*****
Flooring Type
*****
Foundation Type
*****
Half Bath Total
*****
Heating Fuel
*****
Heating Type
*****
Size Interior
*****
Stories Total
*****
Utility Water
*****
Land information
Amenities
*****
Sewer
*****
Size Depth
*****
Size Frontage
*****
Size Irregular
*****
Size Total
*****
Rooms
Main level
Bathroom
*****
Kitchen
*****
Great room
*****
Dining room
*****
Second level
Bathroom
*****
Bedroom 3
*****
Bedroom 2
*****
Primary Bedroom
*****
Main level
Bathroom
*****
Kitchen
*****
Great room
*****
Dining room
*****
Second level
Bathroom
*****
Bedroom 3
*****
Bedroom 2
*****
Primary Bedroom
*****
Main level
Bathroom
*****
Kitchen
*****
Great room
*****
Dining room
*****
Second level
Bathroom
*****
Bedroom 3
*****
Bedroom 2
*****
Primary Bedroom
*****
Courtesy of RE/MAX WEST REALTY INC.
Book a Showing for this property
Please note that filling out this form you'll be registered and your phone number without the +1 part will be used as a password.
