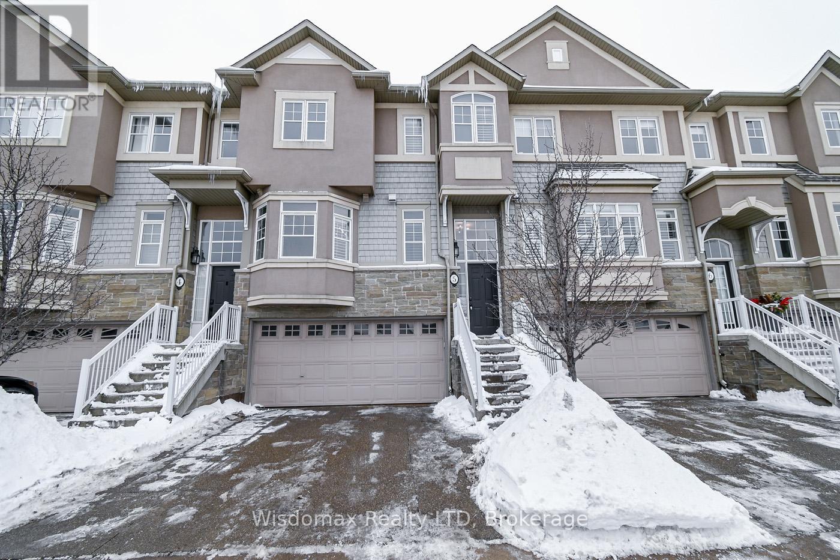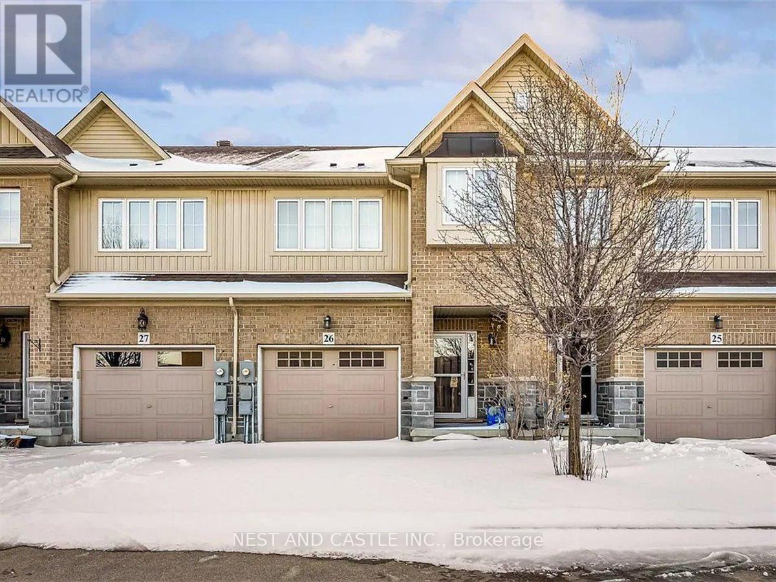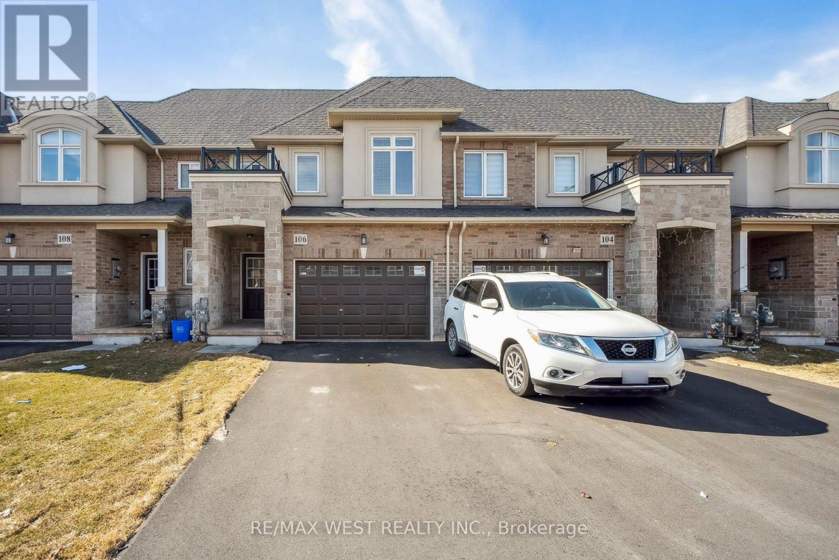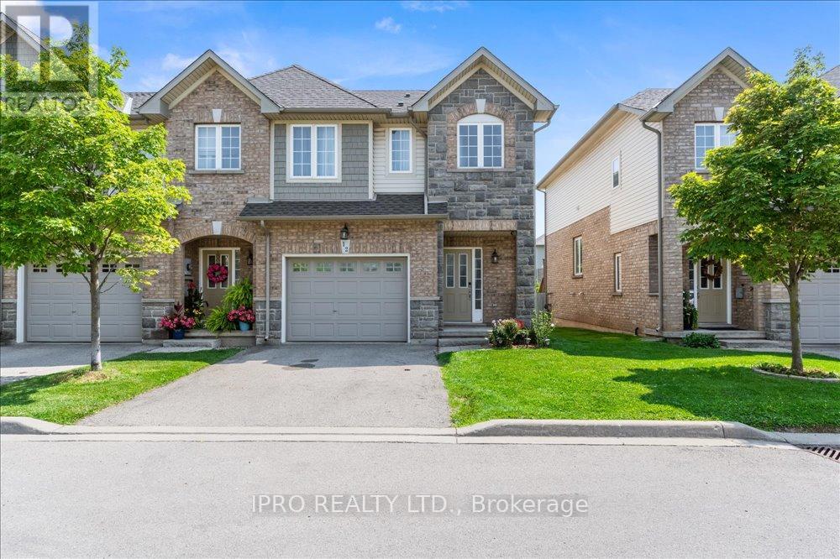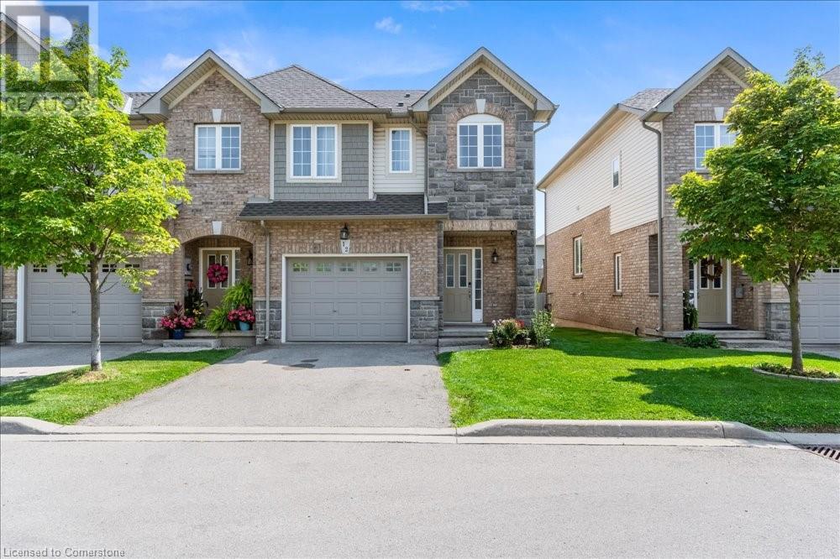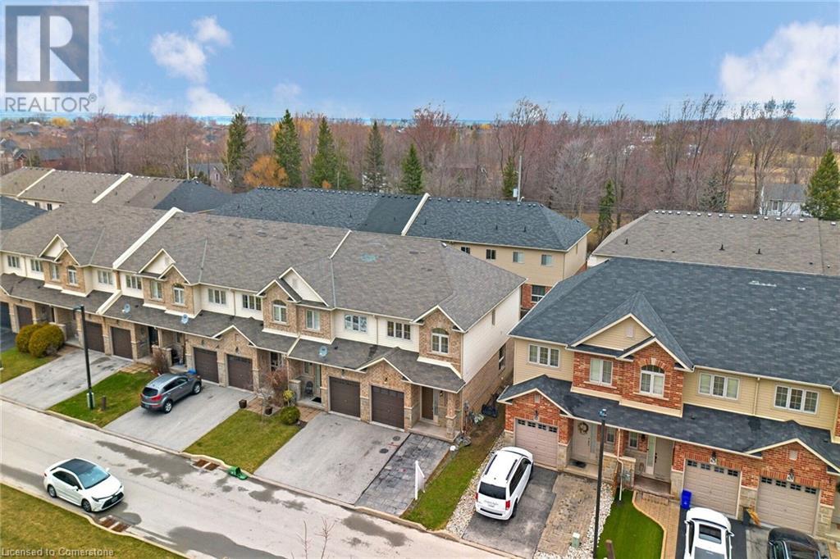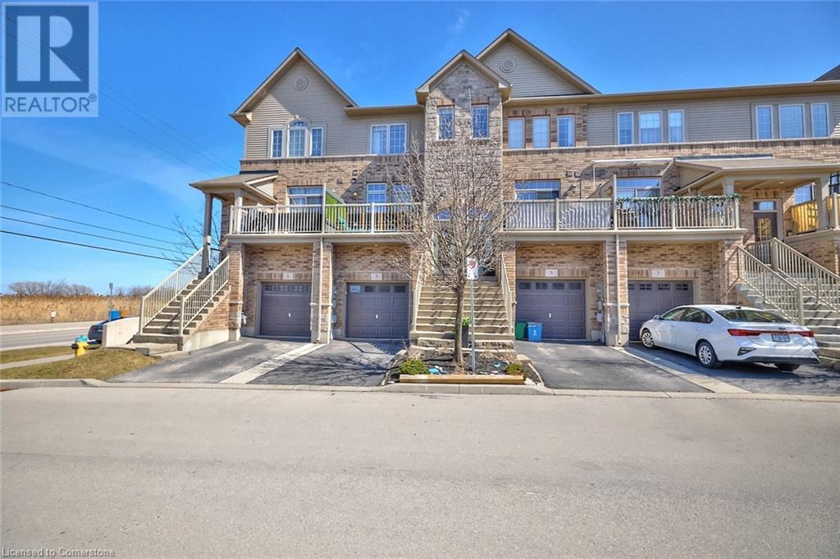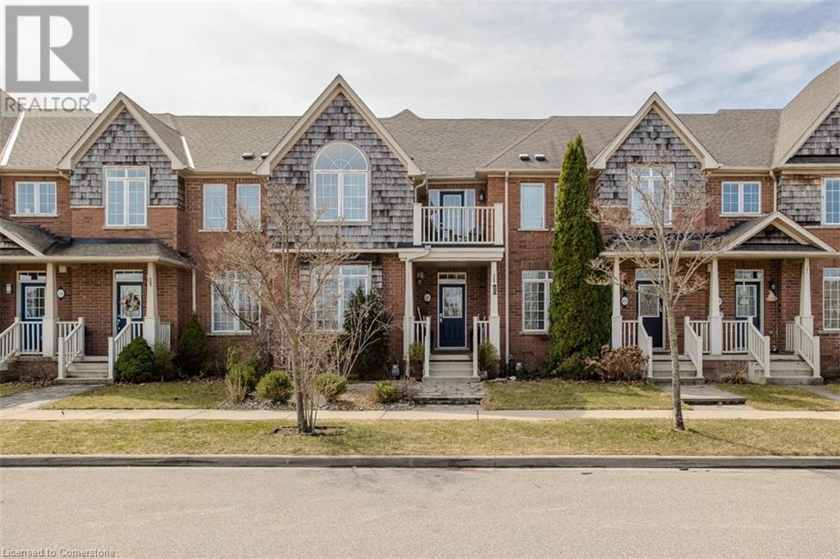Free account required
Unlock the full potential of your property search with a free account! Here's what you'll gain immediate access to:
- Exclusive Access to Every Listing
- Personalized Search Experience
- Favorite Properties at Your Fingertips
- Stay Ahead with Email Alerts
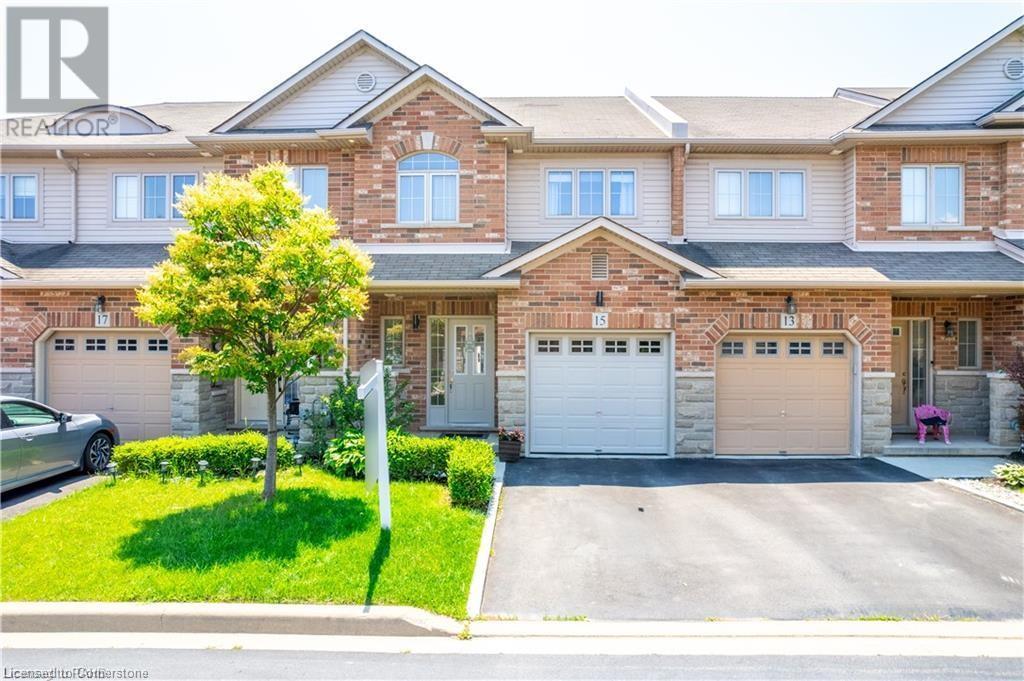
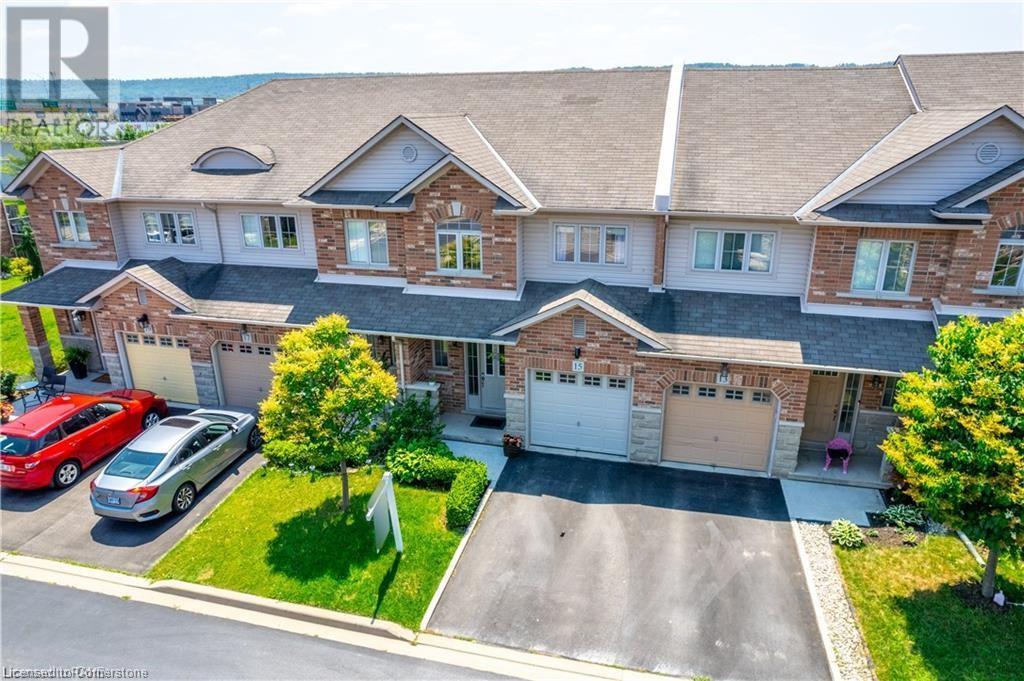
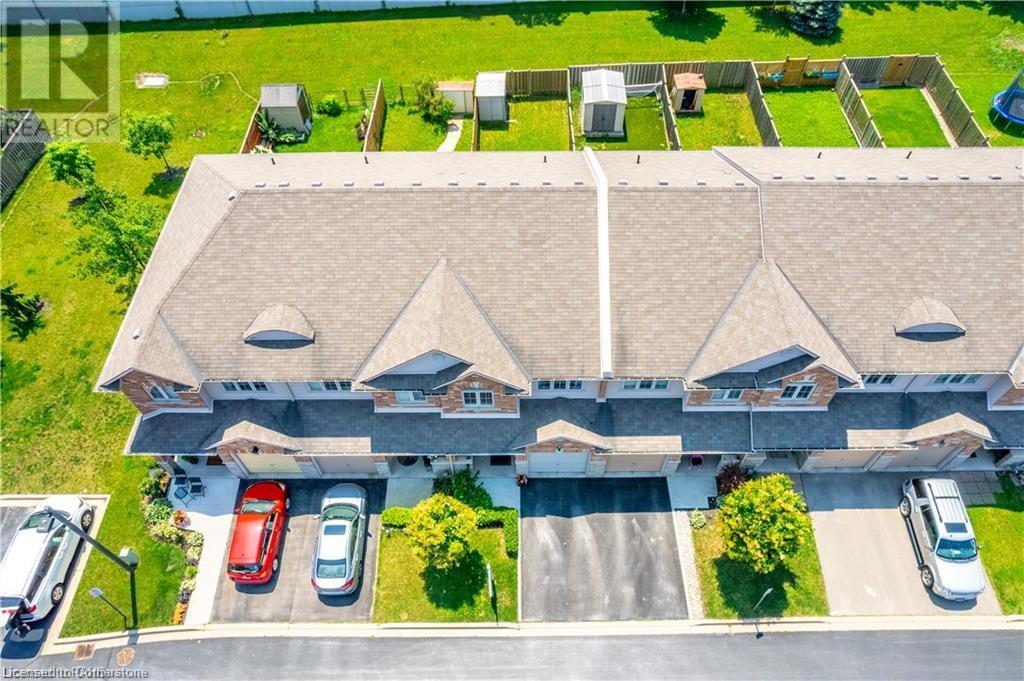
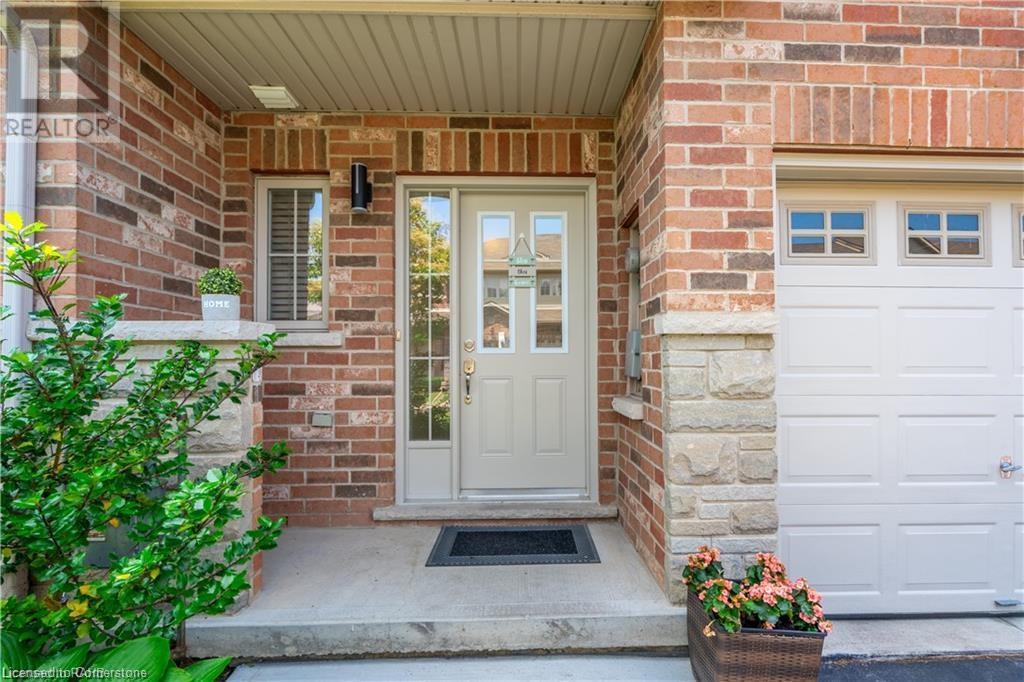
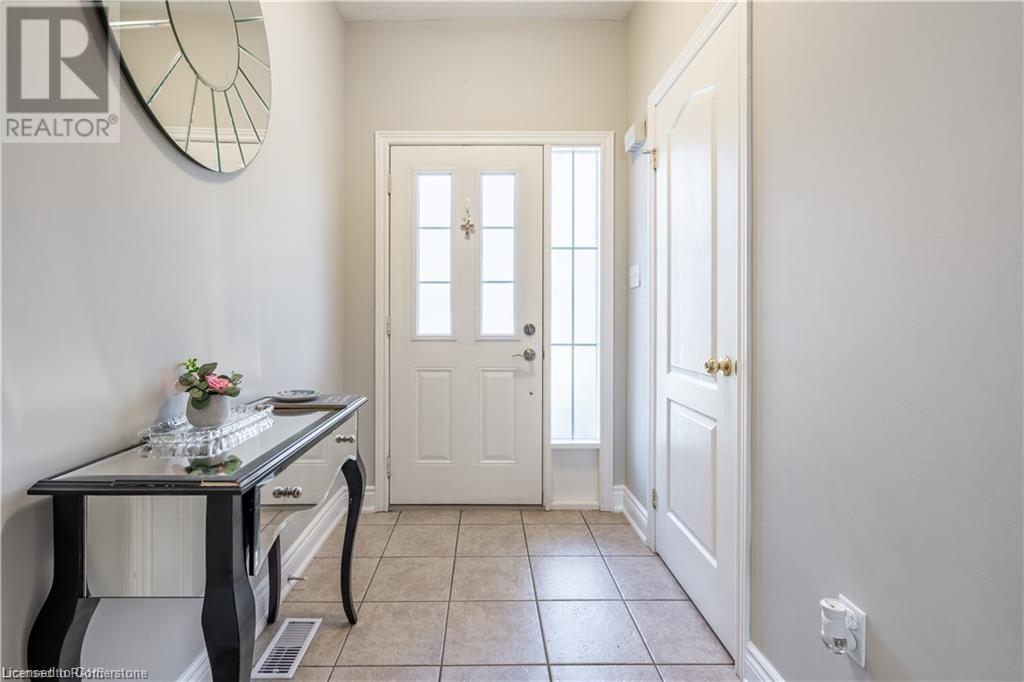
$749,900
15 MARINA POINT Crescent
Stoney Creek, Ontario, Ontario, L8E0E4
MLS® Number: 40705776
Property description
This exquisite townhome seamlessly combines space, style, and comfort. Featuring three bedrooms and three and a half baths, this meticulously designed residence offers a warm and inviting ambiance for modern living. All carpets were replaced in 2022, and the hardwood floors were updated the same year. Step inside to discover an open-concept layout bathed in natural light from expansive windows, enhancing the elegant interiors. The main floor boasts a spacious living area, perfect for relaxing or entertaining. The adjacent kitchen, outfitted with premium appliances (all newly purchased in 2023) and generous counter space, is a dream for culinary enthusiasts. Upstairs, the additional bedrooms provide versatile options for family, guests, or a home office. The fully finished basement offers a flexible space, ideal for entertainment, a recreation area, or a home gym—allowing you to tailor it to your lifestyle. Beyond the interiors, the charm of this townhome extends to its outdoor space. Nestled in the heart of Winona, it offers easy access to local amenities, parks, schools, and transportation routes. With its sophisticated design and thoughtful updates, this townhome embodies contemporary living at its best. Don’t miss your chance to make this exceptional property your own!
Building information
Type
*****
Appliances
*****
Architectural Style
*****
Basement Development
*****
Basement Type
*****
Constructed Date
*****
Construction Style Attachment
*****
Cooling Type
*****
Exterior Finish
*****
Foundation Type
*****
Half Bath Total
*****
Heating Fuel
*****
Heating Type
*****
Size Interior
*****
Stories Total
*****
Utility Water
*****
Land information
Access Type
*****
Amenities
*****
Sewer
*****
Size Depth
*****
Size Frontage
*****
Size Total
*****
Rooms
Main level
2pc Bathroom
*****
Living room
*****
Kitchen
*****
Dining room
*****
Basement
Recreation room
*****
3pc Bathroom
*****
Utility room
*****
Cold room
*****
Second level
Bedroom
*****
Bedroom
*****
Bedroom
*****
3pc Bathroom
*****
4pc Bathroom
*****
Main level
2pc Bathroom
*****
Living room
*****
Kitchen
*****
Dining room
*****
Basement
Recreation room
*****
3pc Bathroom
*****
Utility room
*****
Cold room
*****
Second level
Bedroom
*****
Bedroom
*****
Bedroom
*****
3pc Bathroom
*****
4pc Bathroom
*****
Courtesy of Exit Realty Strategies
Book a Showing for this property
Please note that filling out this form you'll be registered and your phone number without the +1 part will be used as a password.
