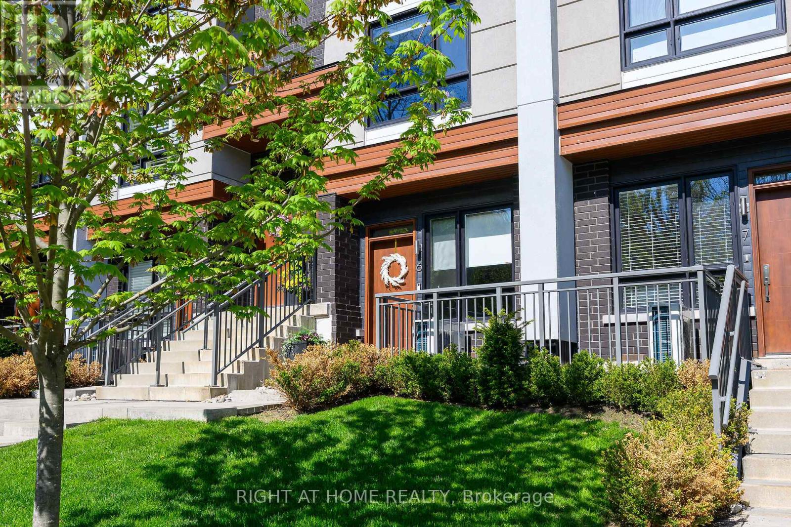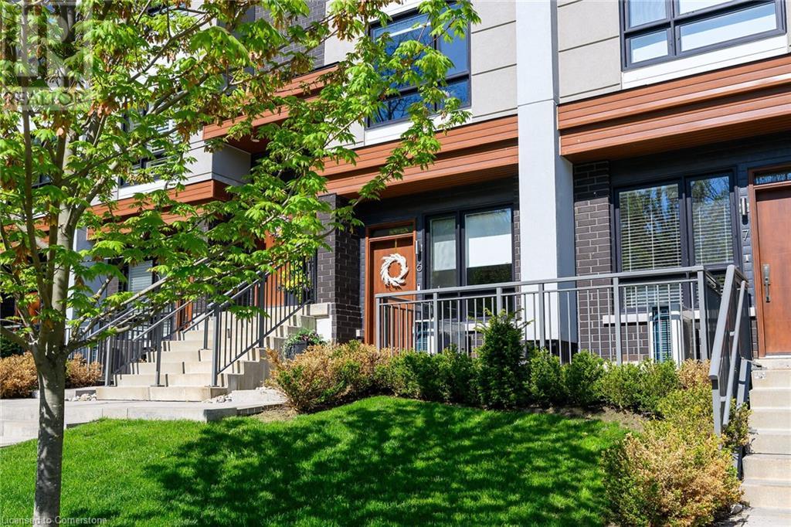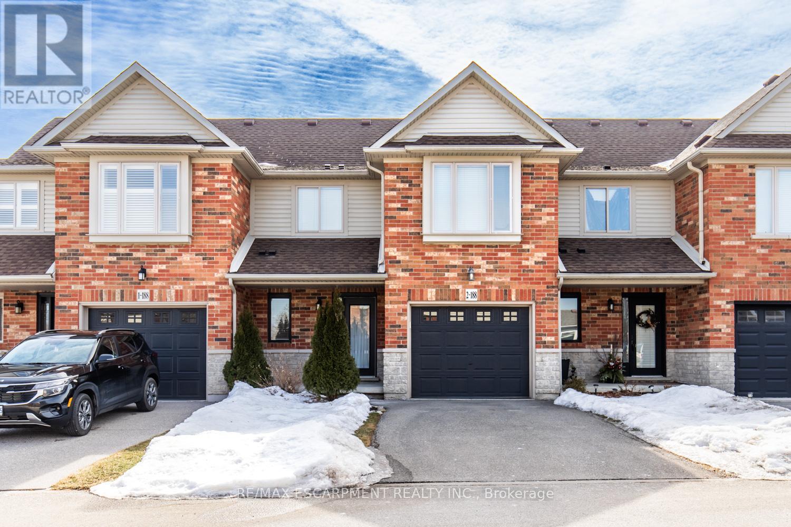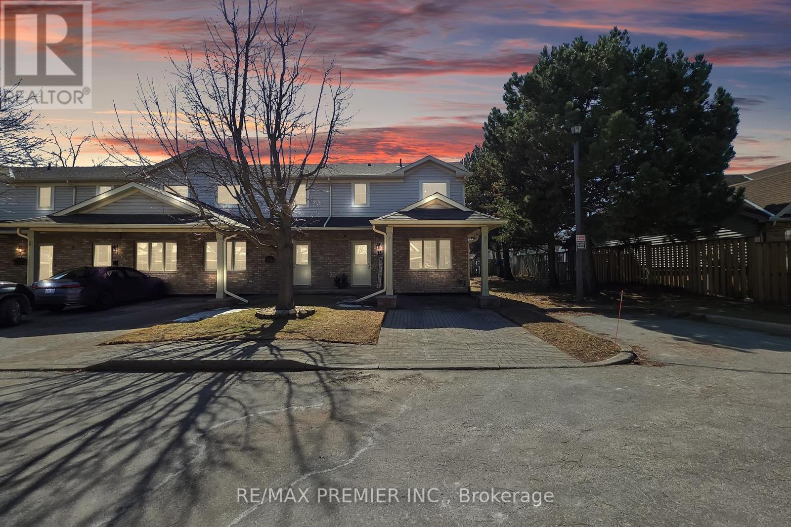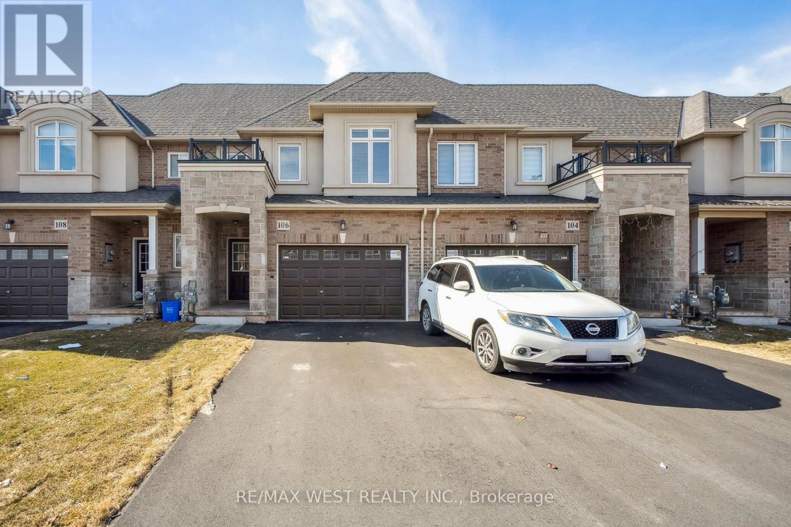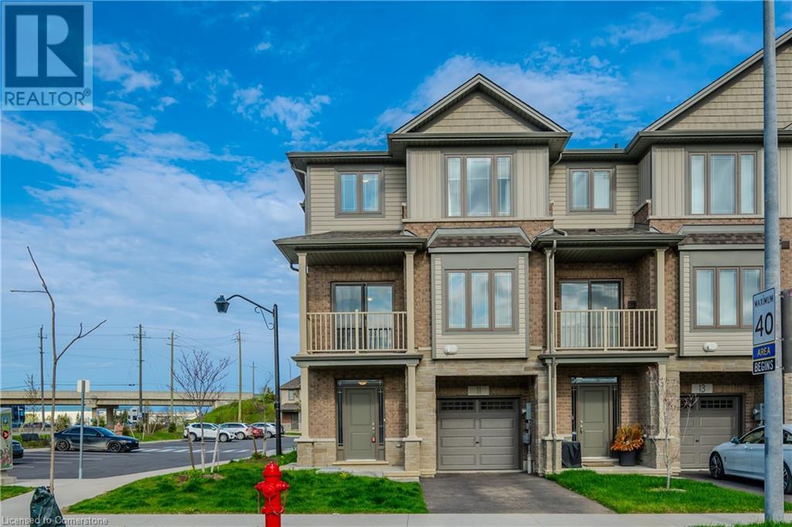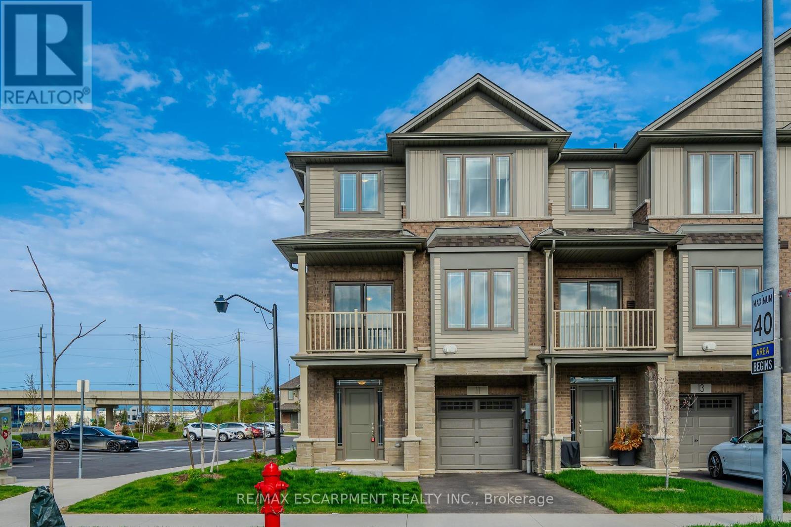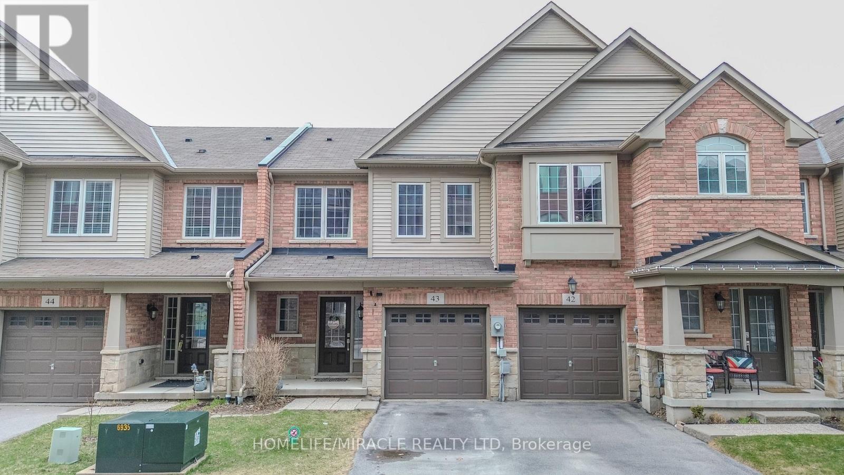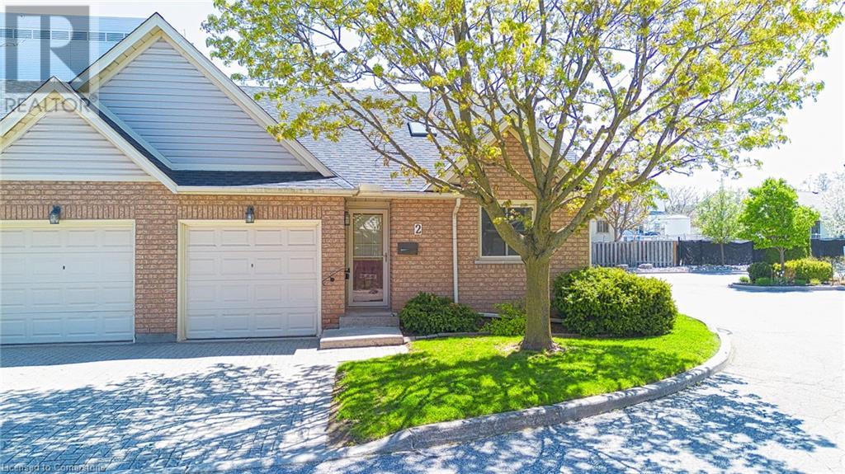Free account required
Unlock the full potential of your property search with a free account! Here's what you'll gain immediate access to:
- Exclusive Access to Every Listing
- Personalized Search Experience
- Favorite Properties at Your Fingertips
- Stay Ahead with Email Alerts
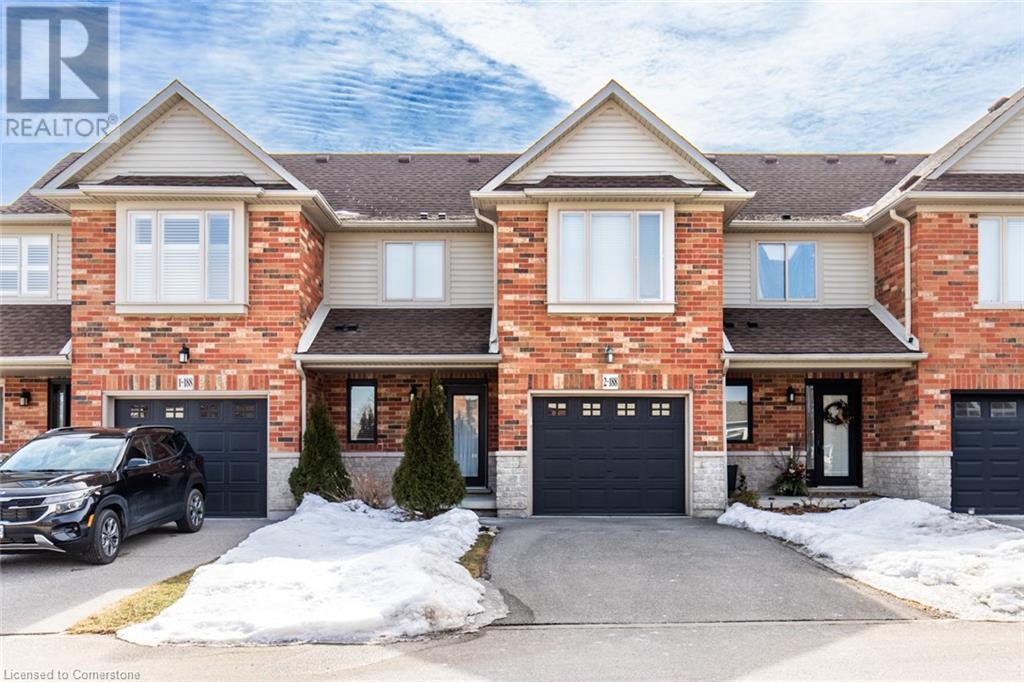

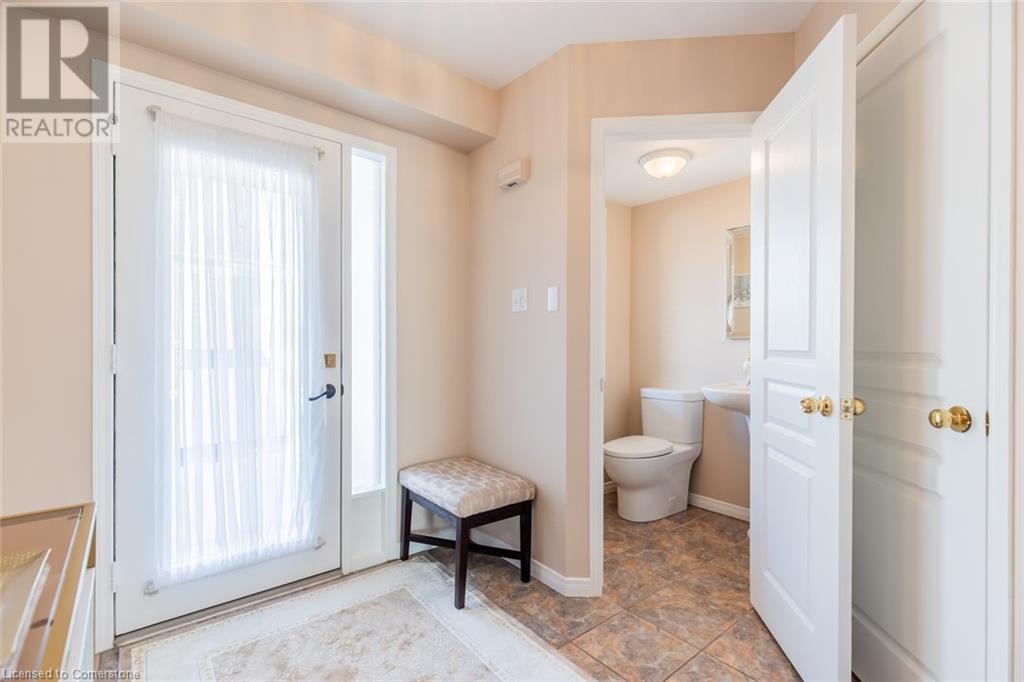

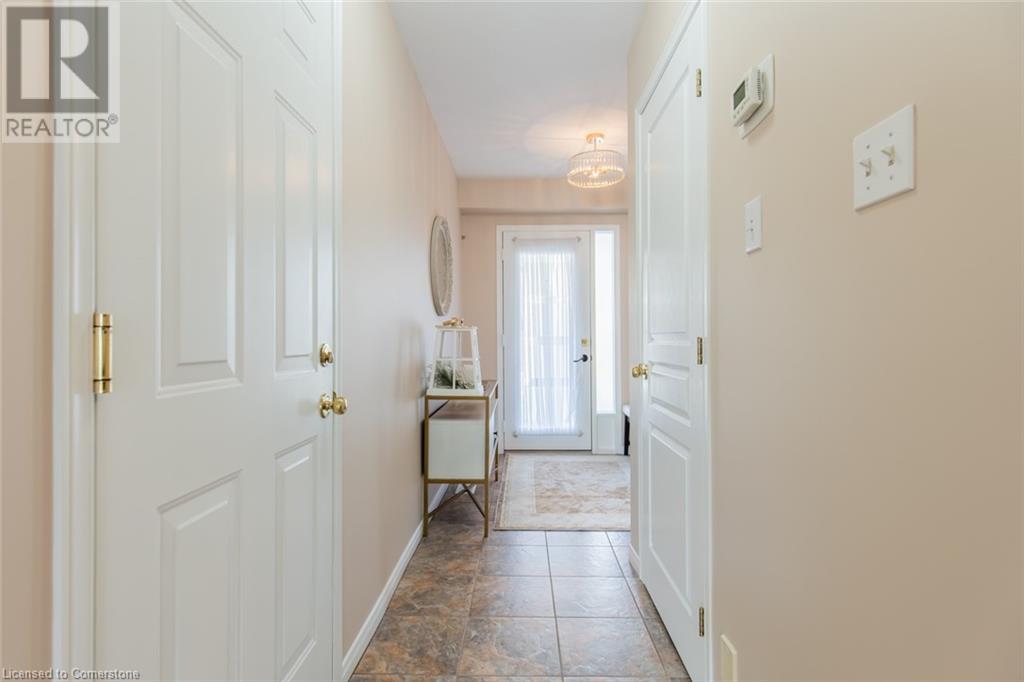
$699,000
188 LIVINGSTON Avenue Unit# 2
Grimsby, Ontario, Ontario, L3M5R7
MLS® Number: 40704972
Property description
This beautifully updated 3-bedroom, 2.5-bathroom townhouse offers over 2,000 sq. ft. of bright, open-concept living space in a prime Grimsby location. Updates include freshly painted walls, doors, and trim, new countertops, and new carpet on the second level. The modern kitchen with stainless steel appliances flows into a stunning living room with a vaulted ceiling. The main-level laundry adds convenience, while upstairs, the primary suite boasts a walk-in closet and ensuite. Located close to parks, schools, shopping, and highways. Don’t miss out—schedule your showing today!
Building information
Type
*****
Appliances
*****
Architectural Style
*****
Basement Development
*****
Basement Type
*****
Constructed Date
*****
Construction Style Attachment
*****
Cooling Type
*****
Exterior Finish
*****
Foundation Type
*****
Half Bath Total
*****
Heating Type
*****
Size Interior
*****
Stories Total
*****
Utility Water
*****
Land information
Access Type
*****
Amenities
*****
Sewer
*****
Size Depth
*****
Size Frontage
*****
Size Total
*****
Rooms
Main level
Kitchen
*****
Family room
*****
Dining room
*****
2pc Bathroom
*****
Basement
Bedroom
*****
Recreation room
*****
Cold room
*****
Second level
Primary Bedroom
*****
4pc Bathroom
*****
Bedroom
*****
Main level
Kitchen
*****
Family room
*****
Dining room
*****
2pc Bathroom
*****
Basement
Bedroom
*****
Recreation room
*****
Cold room
*****
Second level
Primary Bedroom
*****
4pc Bathroom
*****
Bedroom
*****
Main level
Kitchen
*****
Family room
*****
Dining room
*****
2pc Bathroom
*****
Basement
Bedroom
*****
Recreation room
*****
Cold room
*****
Second level
Primary Bedroom
*****
4pc Bathroom
*****
Bedroom
*****
Courtesy of RE/MAX Escarpment Realty Inc.
Book a Showing for this property
Please note that filling out this form you'll be registered and your phone number without the +1 part will be used as a password.
