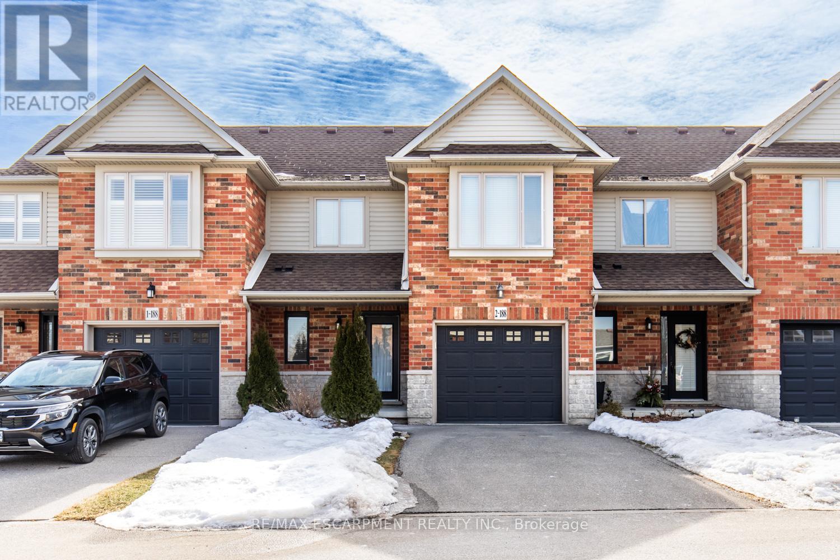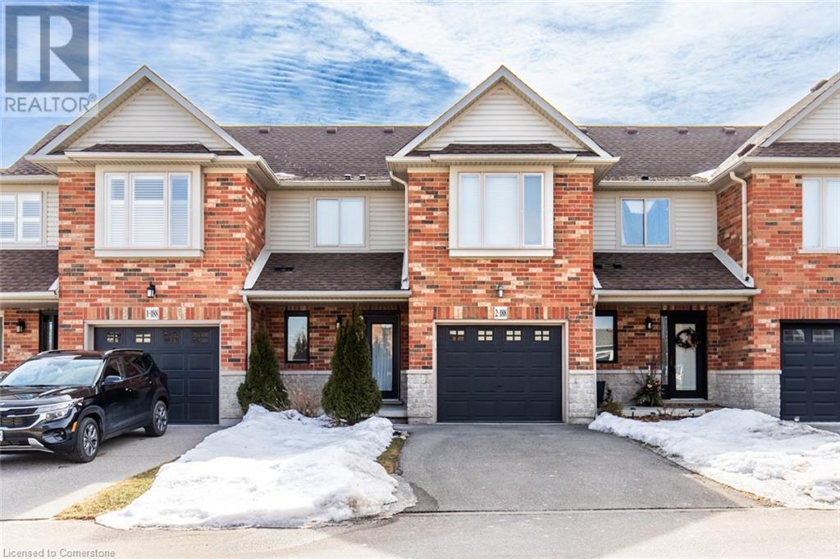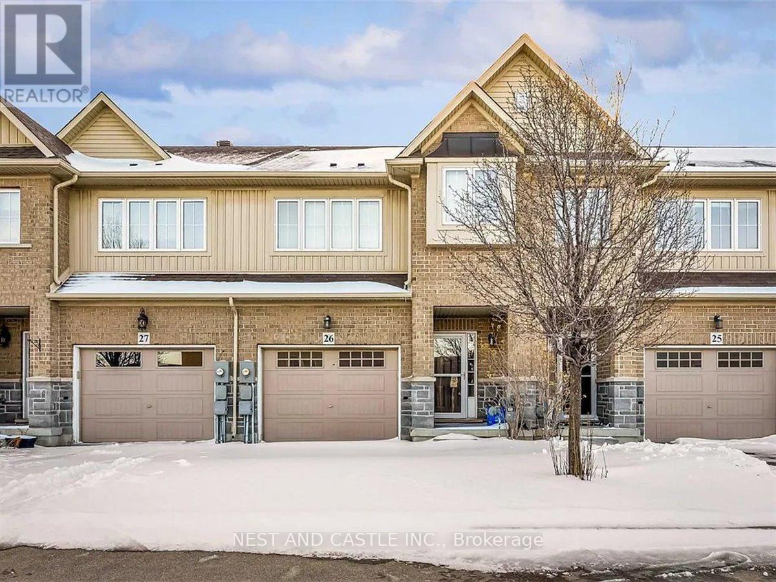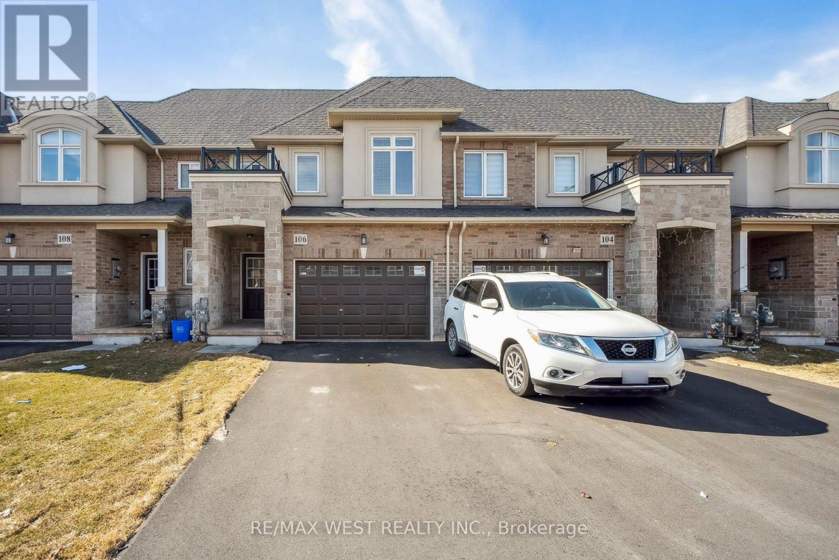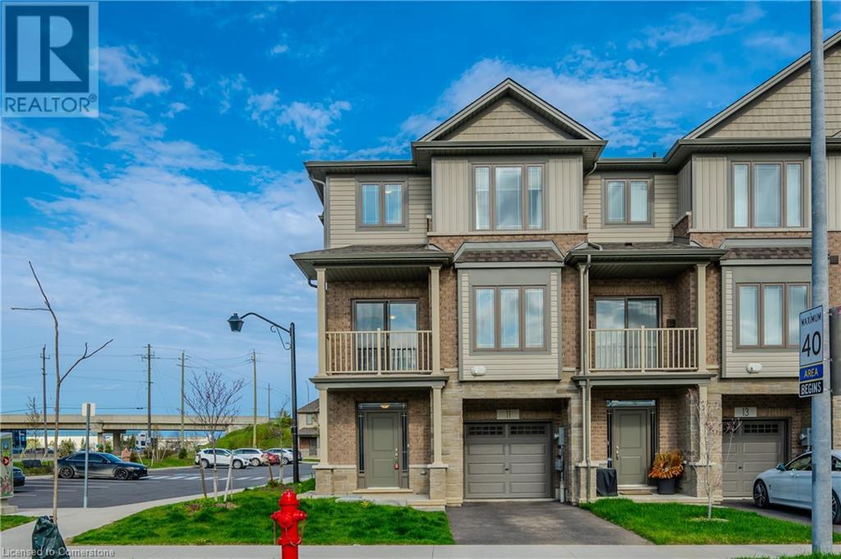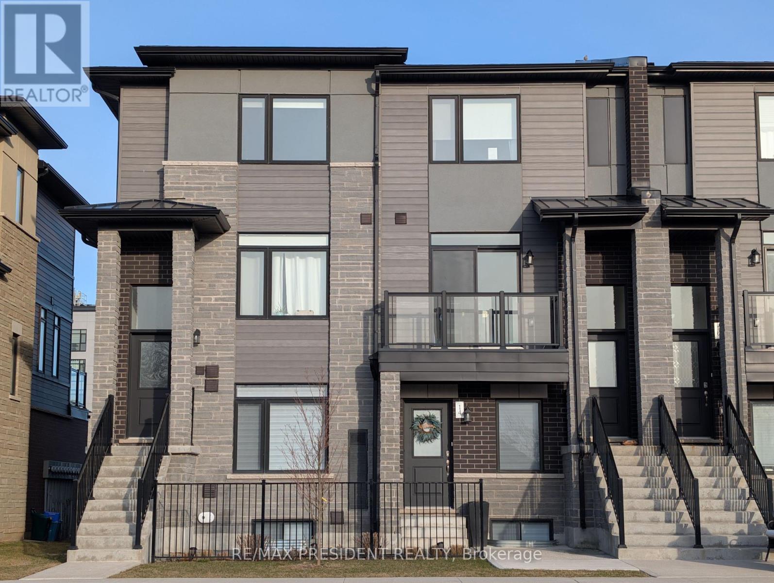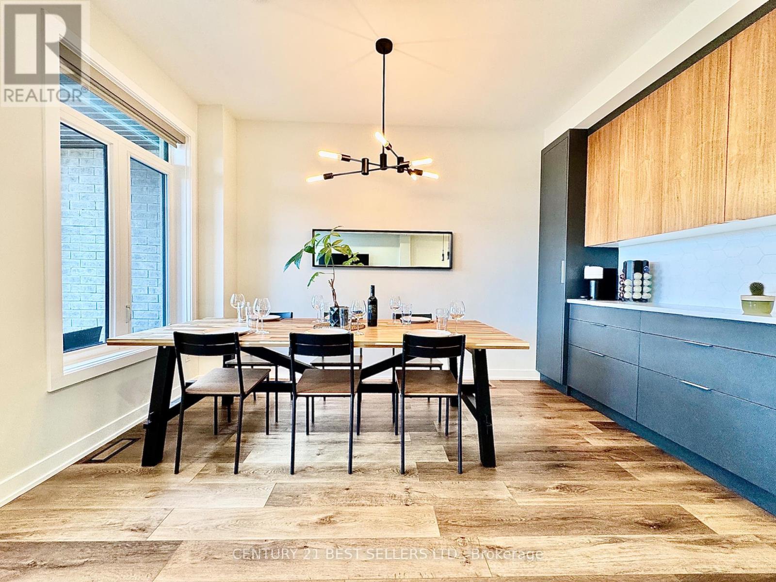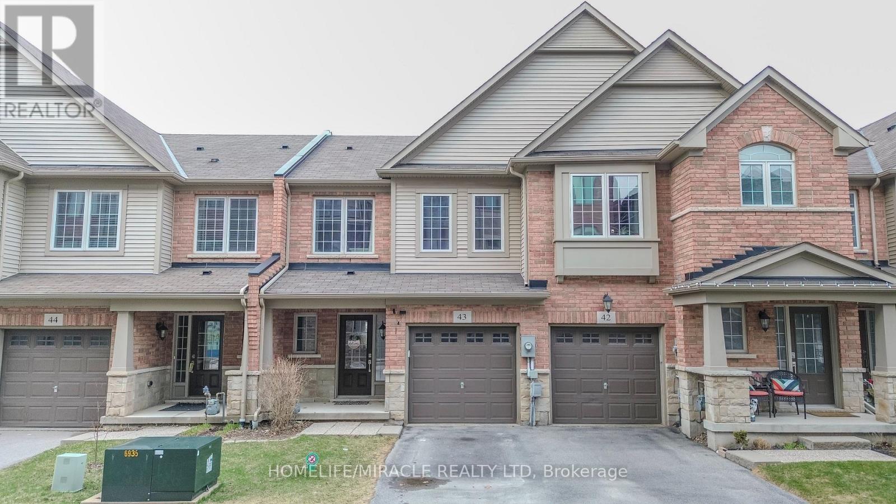Free account required
Unlock the full potential of your property search with a free account! Here's what you'll gain immediate access to:
- Exclusive Access to Every Listing
- Personalized Search Experience
- Favorite Properties at Your Fingertips
- Stay Ahead with Email Alerts
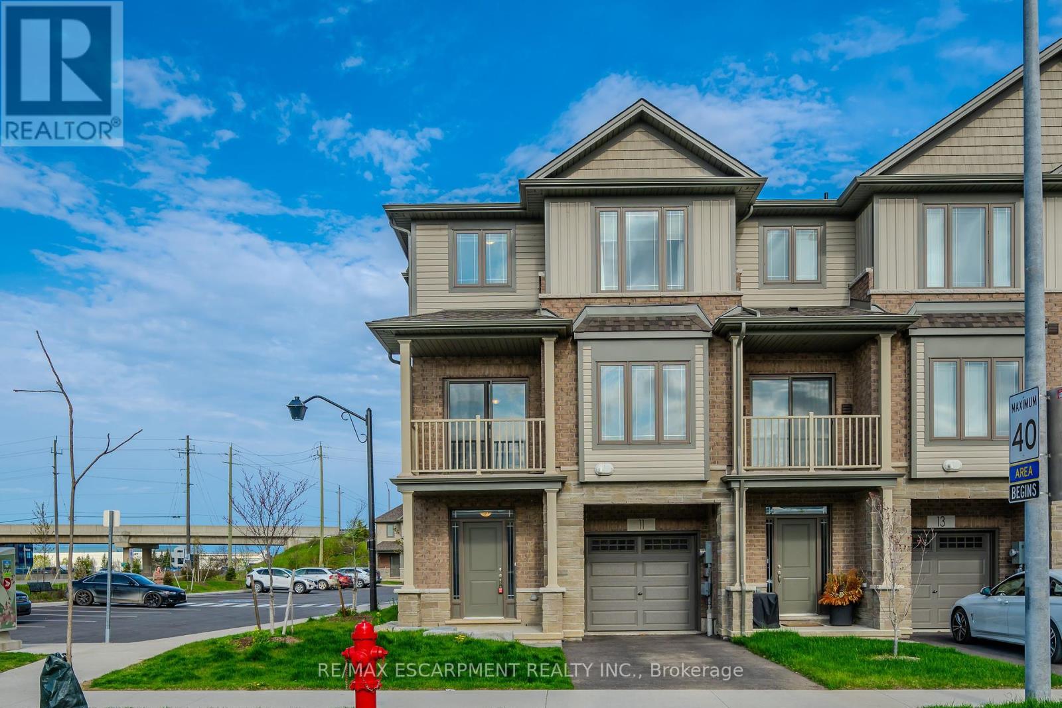
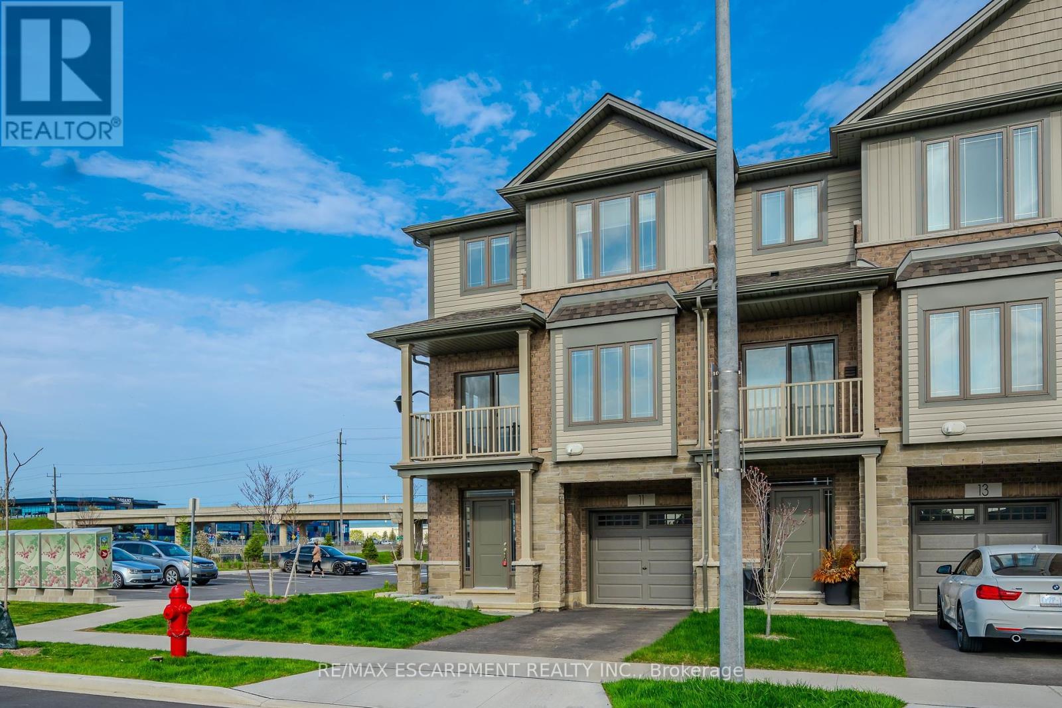
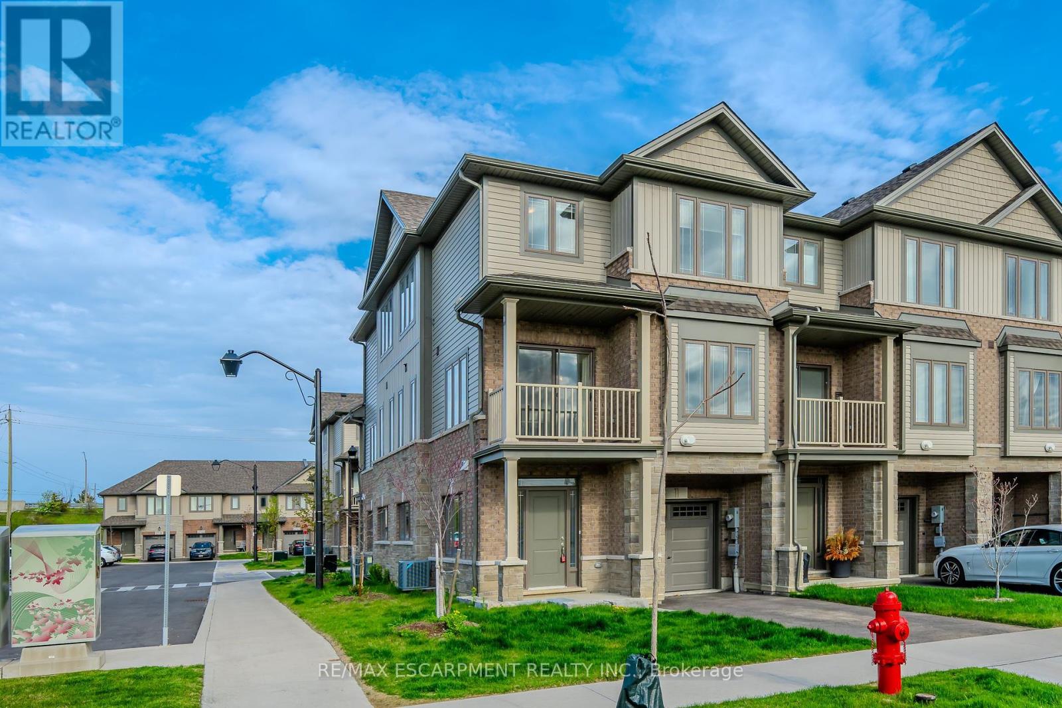
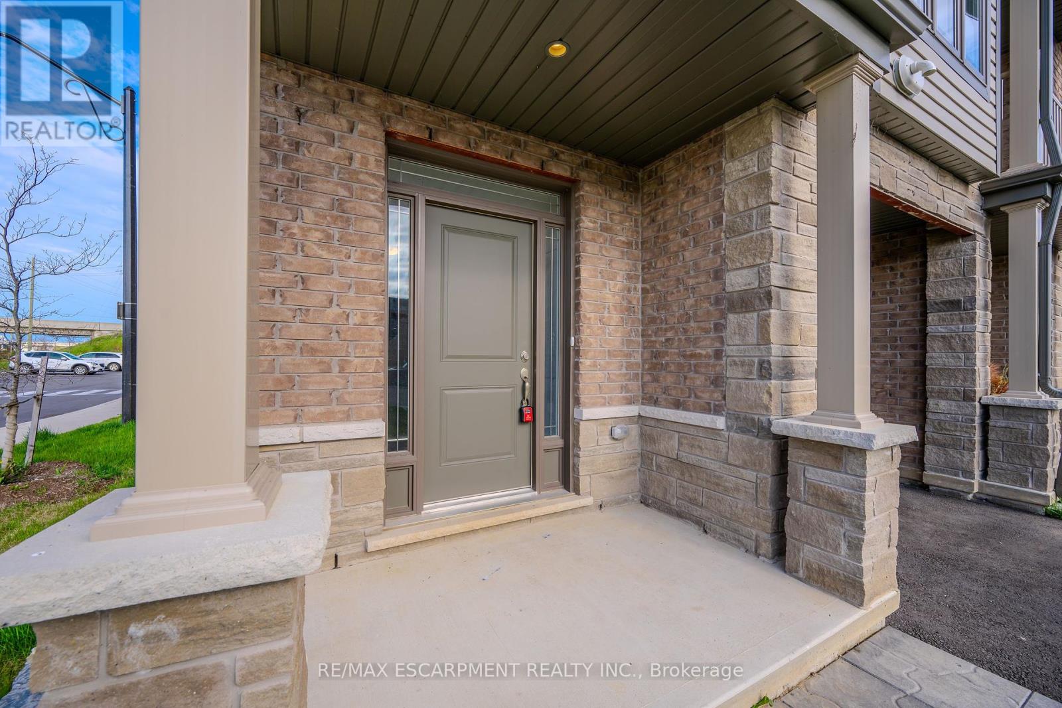
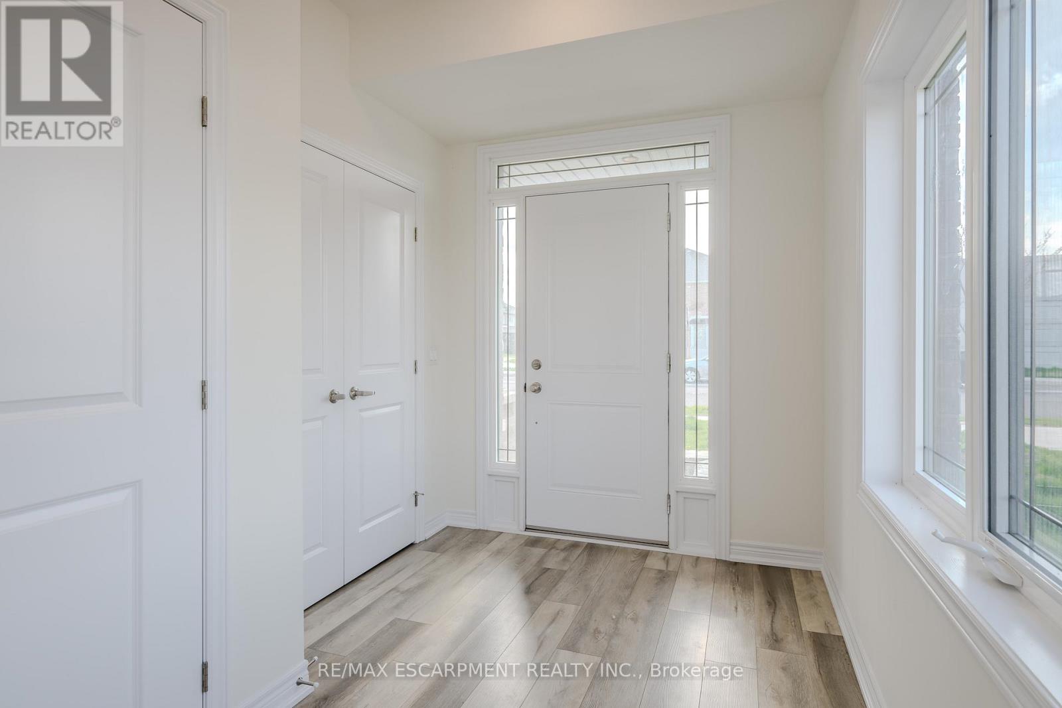
$669,000
11 RACHEL DRIVE
Hamilton, Ontario, Ontario, L8E0E4
MLS® Number: X12017398
Property description
Lovely End unit 1424 Sq.ft Blossom unit 3 beds, 1.5 baths, with loads of upgrades, which include, beautiful flooring including oak stairs, quartz counter tops in kitchen, blackout blinds, single car garage with inside entry loads of natural light, steps to lake and walking/bicycle paths, quick drive to Costco, and amenities and major highway. Nominal road fee includes snow removal, garbage takeaway in complex.
Building information
Type
*****
Age
*****
Appliances
*****
Construction Style Attachment
*****
Cooling Type
*****
Exterior Finish
*****
Foundation Type
*****
Half Bath Total
*****
Heating Fuel
*****
Heating Type
*****
Size Interior
*****
Stories Total
*****
Utility Water
*****
Land information
Sewer
*****
Size Depth
*****
Size Frontage
*****
Size Irregular
*****
Size Total
*****
Rooms
Main level
Utility room
*****
Foyer
*****
Third level
Bedroom
*****
Bedroom
*****
Primary Bedroom
*****
Second level
Other
*****
Living room
*****
Dining room
*****
Kitchen
*****
Main level
Utility room
*****
Foyer
*****
Third level
Bedroom
*****
Bedroom
*****
Primary Bedroom
*****
Second level
Other
*****
Living room
*****
Dining room
*****
Kitchen
*****
Main level
Utility room
*****
Foyer
*****
Third level
Bedroom
*****
Bedroom
*****
Primary Bedroom
*****
Second level
Other
*****
Living room
*****
Dining room
*****
Kitchen
*****
Main level
Utility room
*****
Foyer
*****
Third level
Bedroom
*****
Bedroom
*****
Primary Bedroom
*****
Second level
Other
*****
Living room
*****
Dining room
*****
Kitchen
*****
Courtesy of RE/MAX ESCARPMENT REALTY INC.
Book a Showing for this property
Please note that filling out this form you'll be registered and your phone number without the +1 part will be used as a password.

