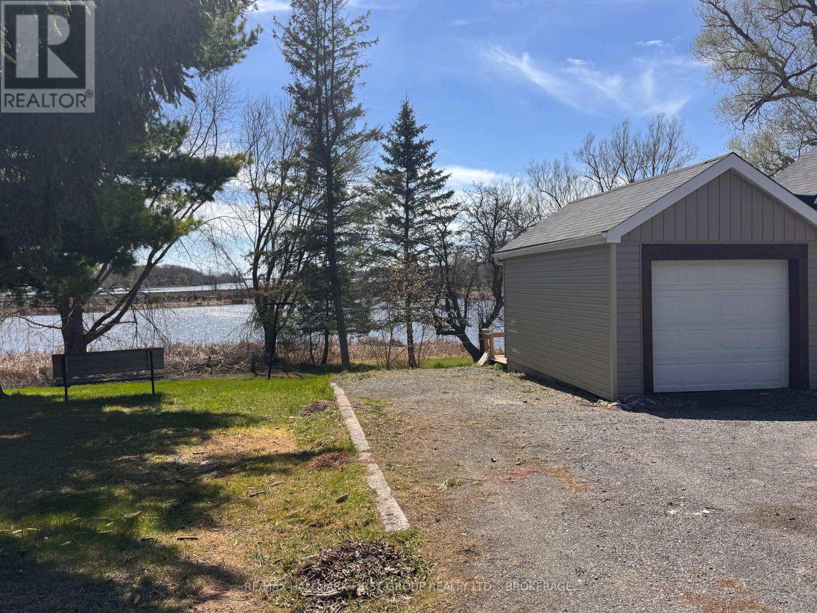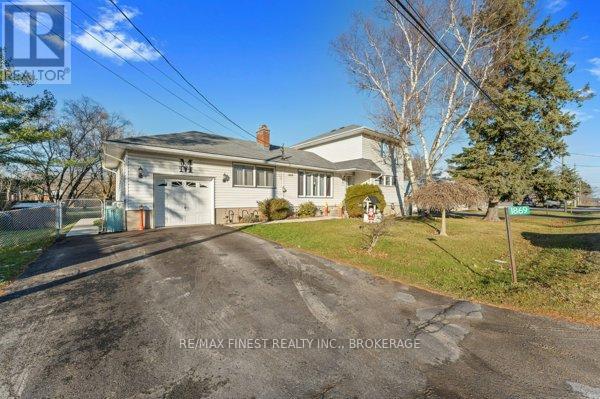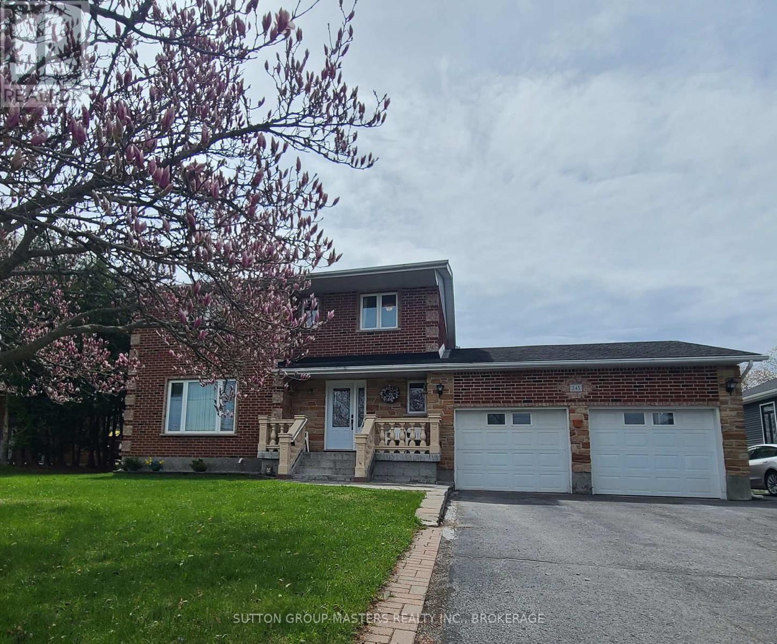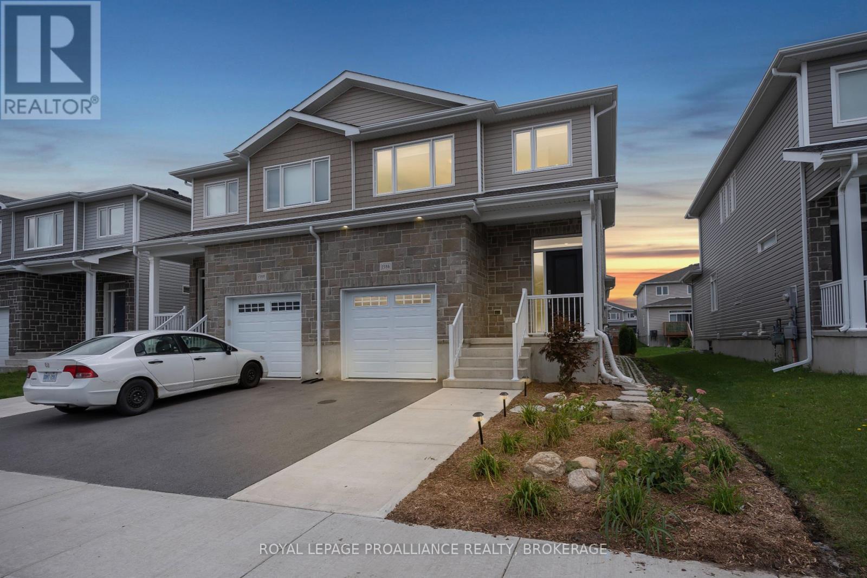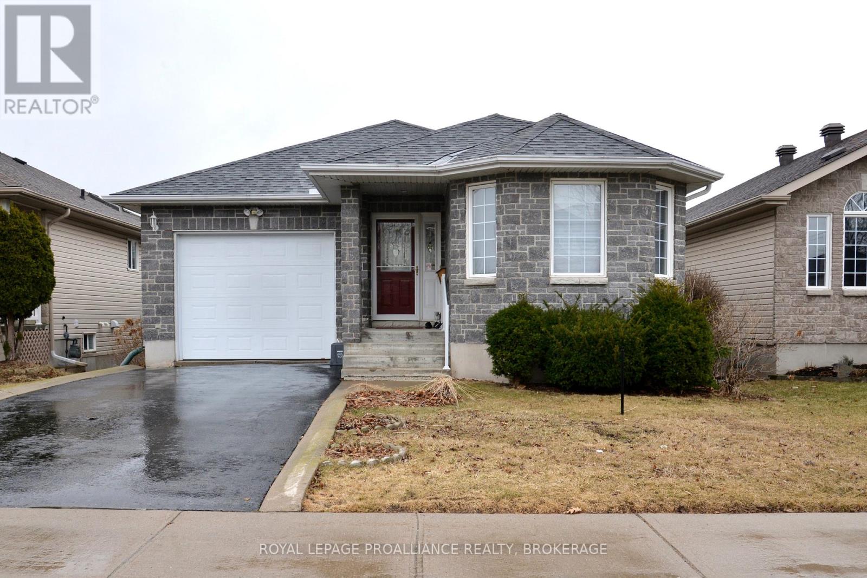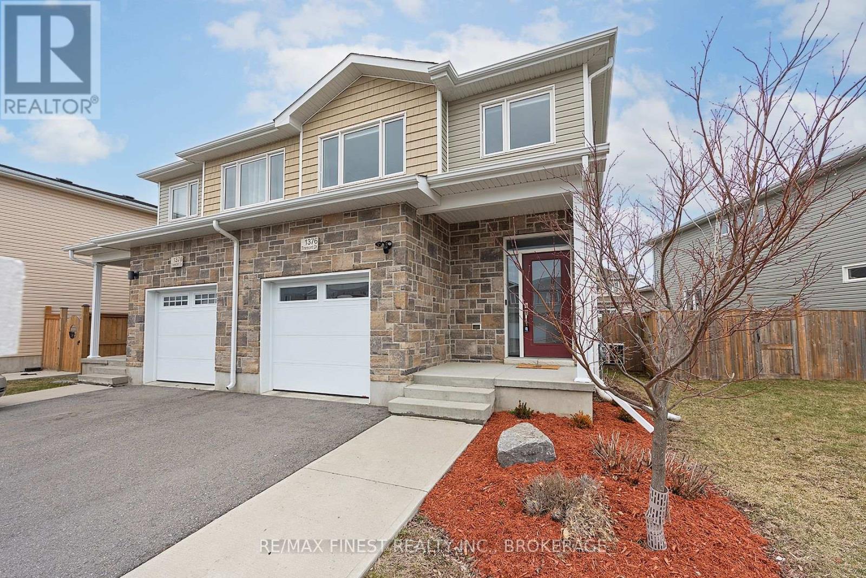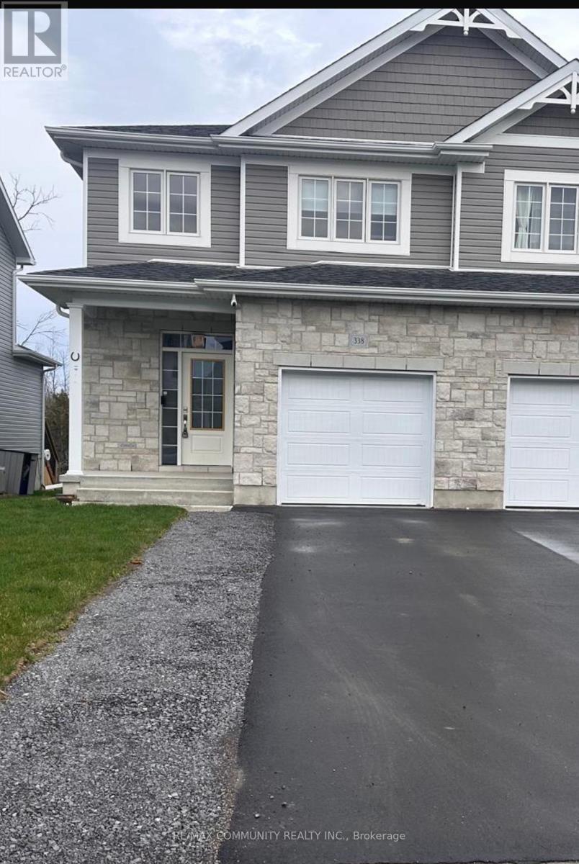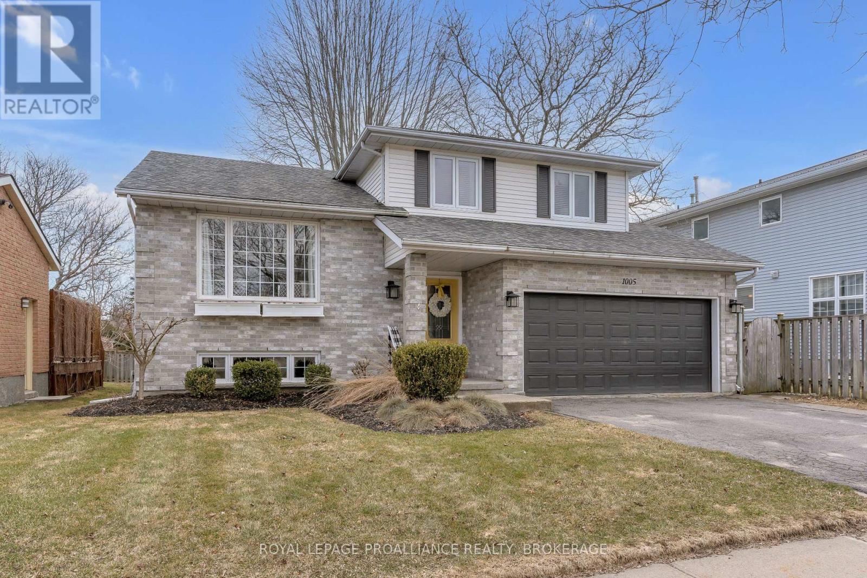Free account required
Unlock the full potential of your property search with a free account! Here's what you'll gain immediate access to:
- Exclusive Access to Every Listing
- Personalized Search Experience
- Favorite Properties at Your Fingertips
- Stay Ahead with Email Alerts

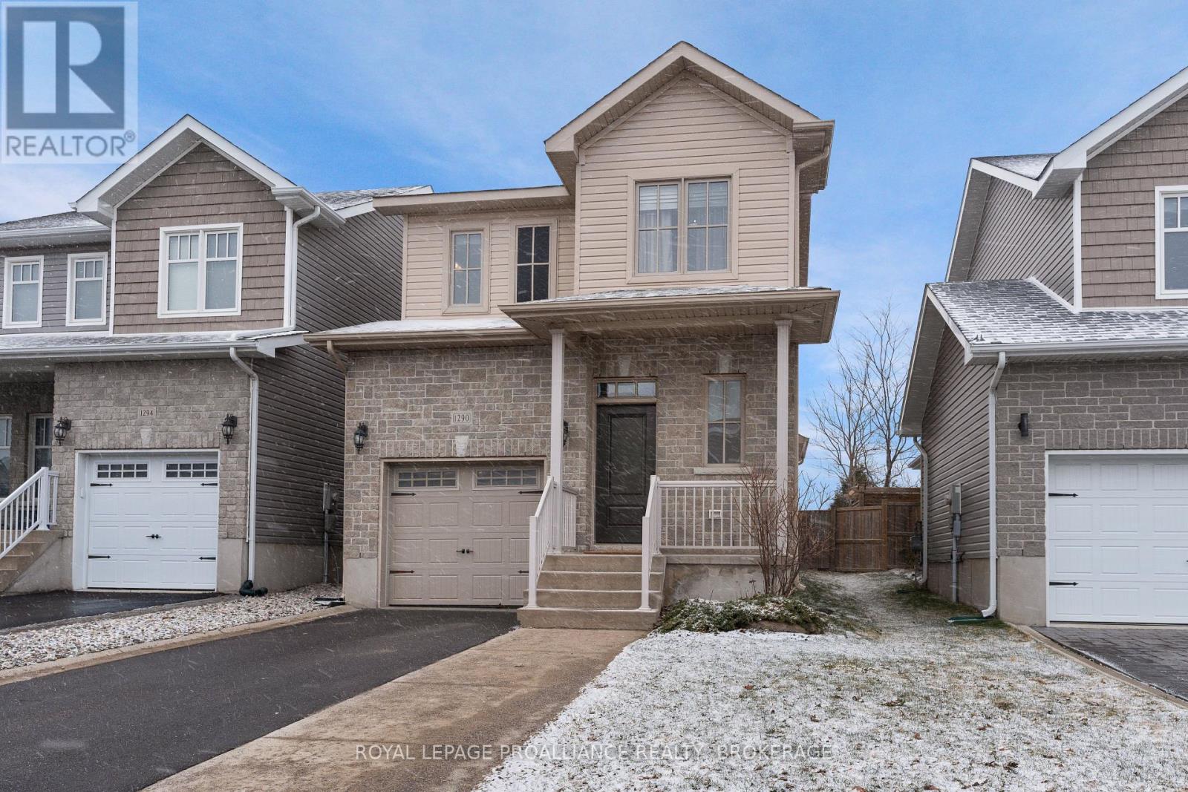
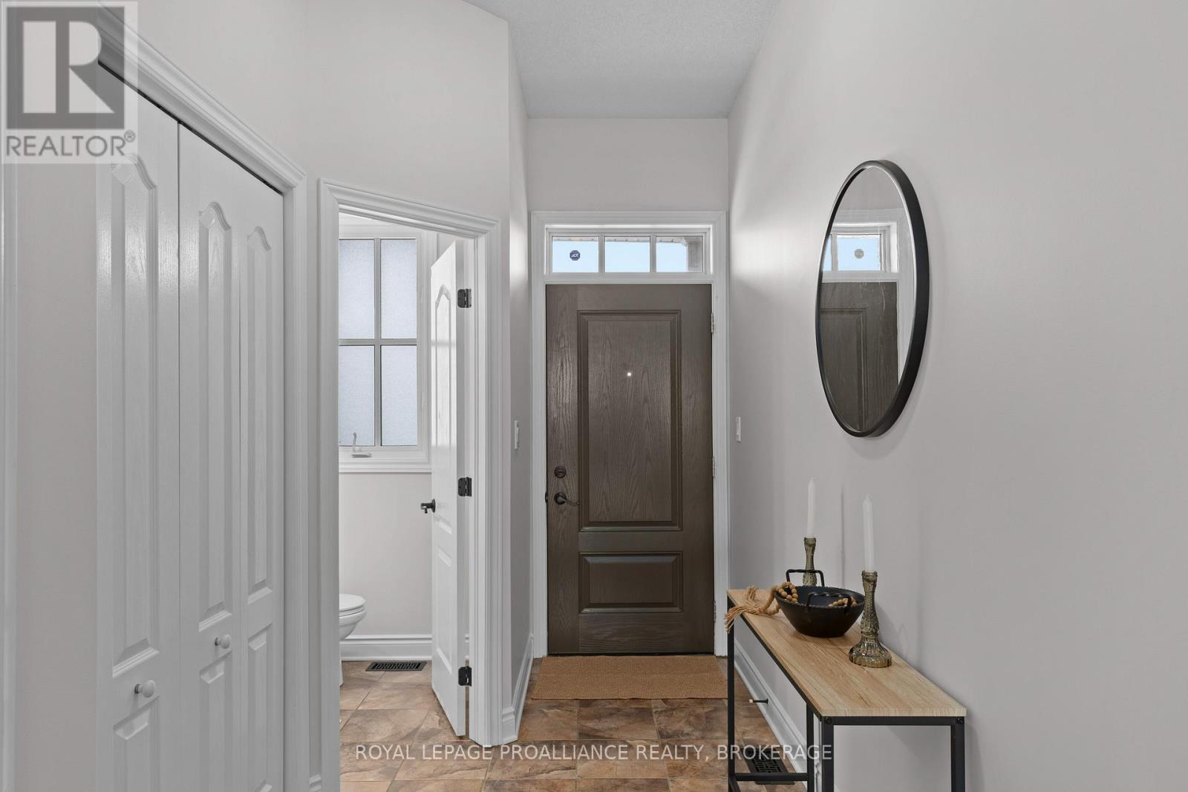
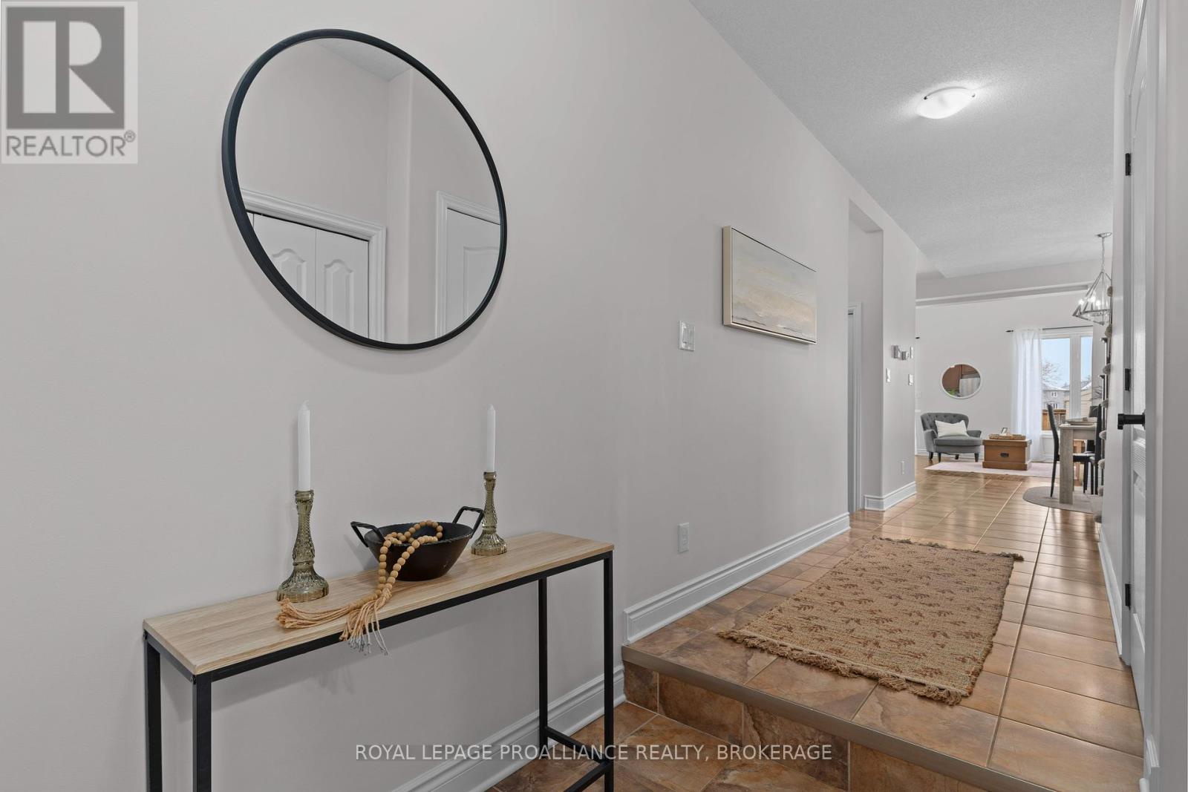
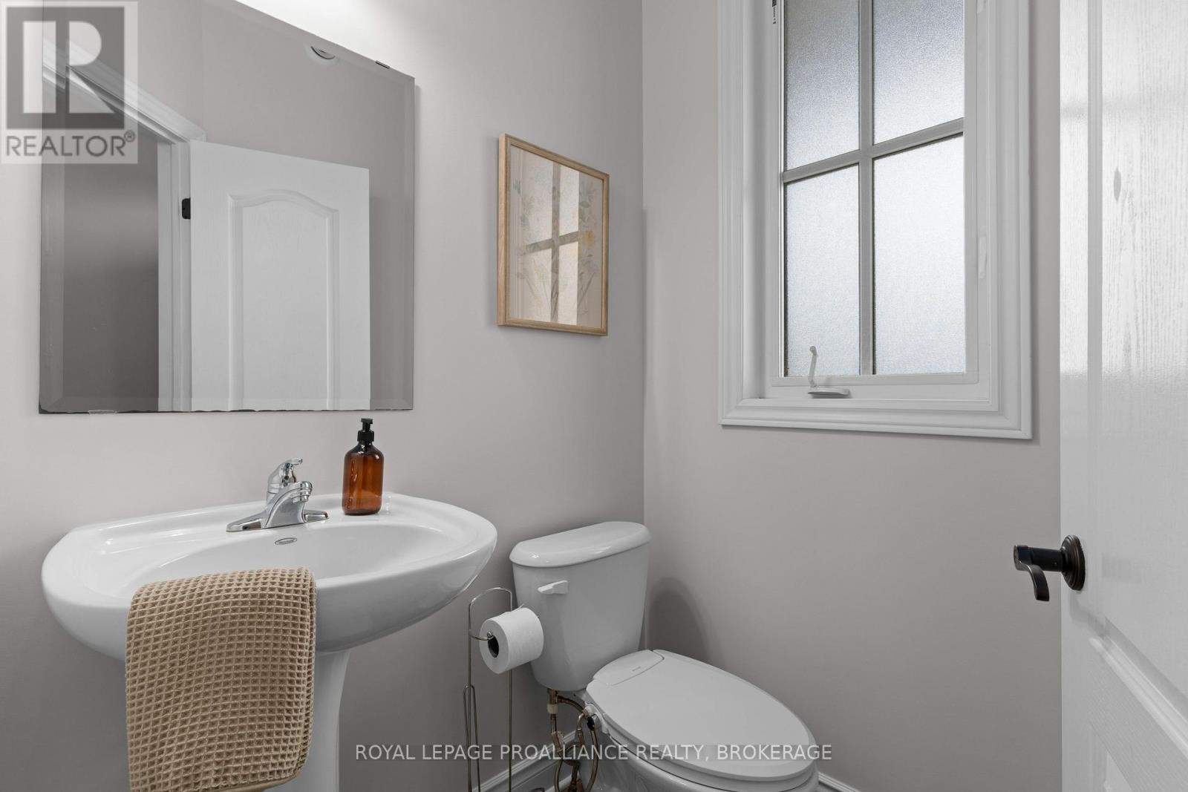
$699,900
1290 ATKINSON STREET
Kingston, Ontario, Ontario, K7P0J7
MLS® Number: X12073901
Property description
Welcome to this stunning Aultmore Model by Caraco, stylishly finished top to bottom. Built in 2013, this beautiful 2-storey detached home is situated in the heart of one of Kingston's newest west end areas. Featuring 3 + 1 Bedrooms, 3 + 1/2 bathrooms, and 9-foot ceilings, this home boasts beautiful main floor hardwood floors and an open-concept kitchen with a center island, ideal for gatherings. The vaulted ceilings in the great room enhance the warm and spacious ambiance throughout. The fully finished basement includes a 4-piece bathroom, an additional bedroom, and a cozy family room, making it perfect for guests or family activities. Outside, you'll find a private rear yard that serves as a serene retreat, currently free of neighbouring properties. Meticulously maintained and recently professionally painted, this home is truly move-in ready. Don't miss out on this exceptional opportunity!
Building information
Type
*****
Age
*****
Appliances
*****
Basement Development
*****
Basement Type
*****
Construction Style Attachment
*****
Cooling Type
*****
Exterior Finish
*****
Foundation Type
*****
Half Bath Total
*****
Heating Fuel
*****
Heating Type
*****
Size Interior
*****
Stories Total
*****
Utility Water
*****
Land information
Amenities
*****
Fence Type
*****
Sewer
*****
Size Depth
*****
Size Frontage
*****
Size Irregular
*****
Size Total
*****
Rooms
Main level
Kitchen
*****
Dining room
*****
Living room
*****
Bathroom
*****
Basement
Bathroom
*****
Other
*****
Utility room
*****
Recreational, Games room
*****
Bedroom 4
*****
Second level
Bathroom
*****
Bedroom 3
*****
Bedroom 2
*****
Primary Bedroom
*****
Bathroom
*****
Main level
Kitchen
*****
Dining room
*****
Living room
*****
Bathroom
*****
Basement
Bathroom
*****
Other
*****
Utility room
*****
Recreational, Games room
*****
Bedroom 4
*****
Second level
Bathroom
*****
Bedroom 3
*****
Bedroom 2
*****
Primary Bedroom
*****
Bathroom
*****
Main level
Kitchen
*****
Dining room
*****
Living room
*****
Bathroom
*****
Basement
Bathroom
*****
Other
*****
Utility room
*****
Recreational, Games room
*****
Bedroom 4
*****
Second level
Bathroom
*****
Bedroom 3
*****
Bedroom 2
*****
Primary Bedroom
*****
Bathroom
*****
Main level
Kitchen
*****
Dining room
*****
Living room
*****
Bathroom
*****
Basement
Bathroom
*****
Other
*****
Utility room
*****
Recreational, Games room
*****
Courtesy of ROYAL LEPAGE PROALLIANCE REALTY, BROKERAGE
Book a Showing for this property
Please note that filling out this form you'll be registered and your phone number without the +1 part will be used as a password.
