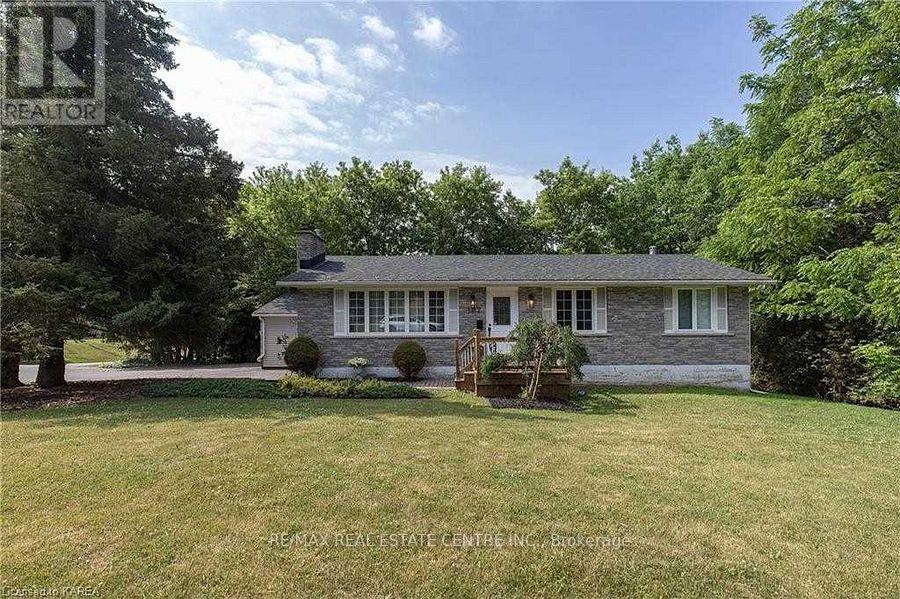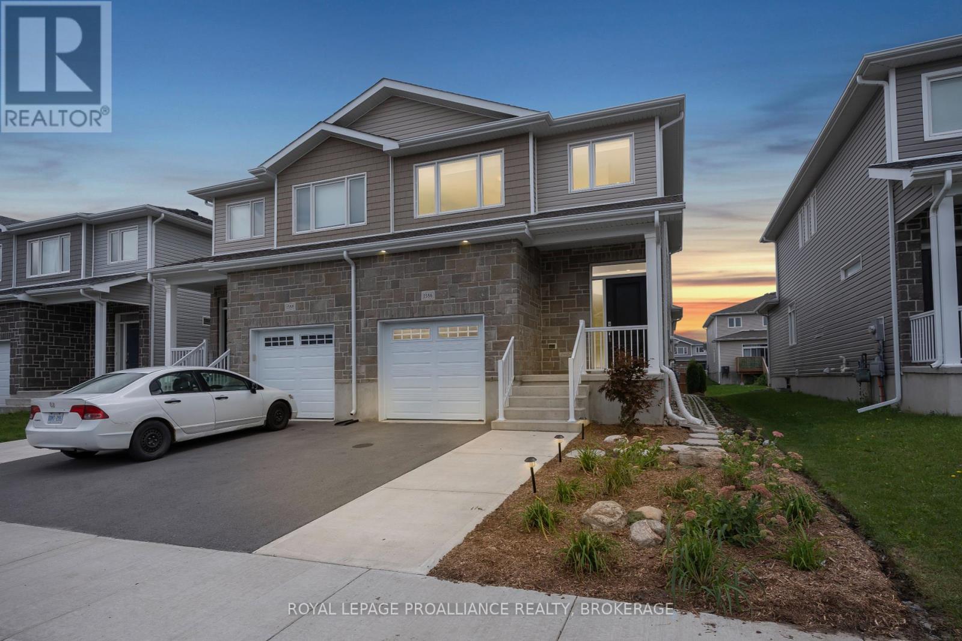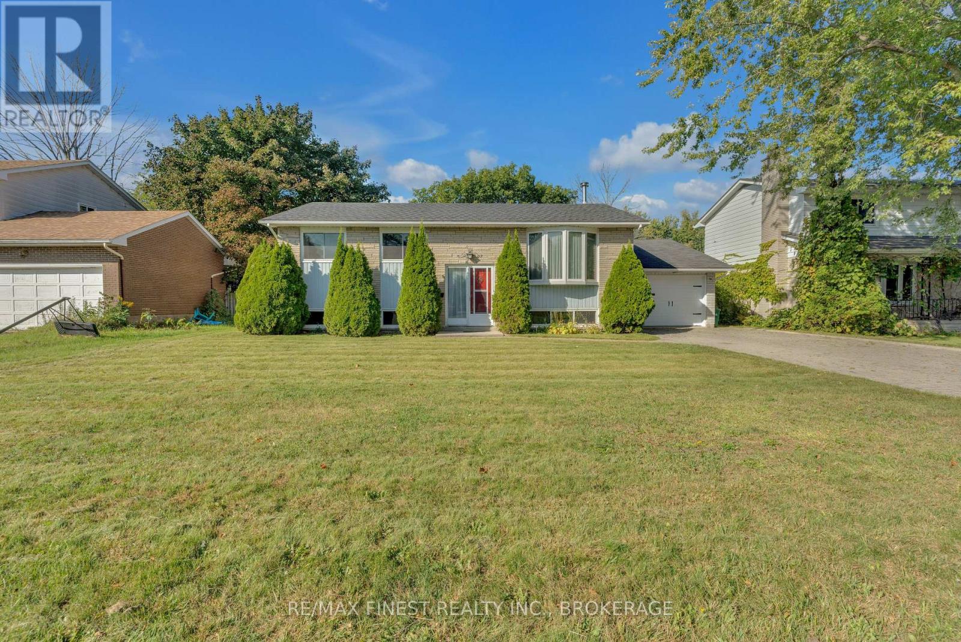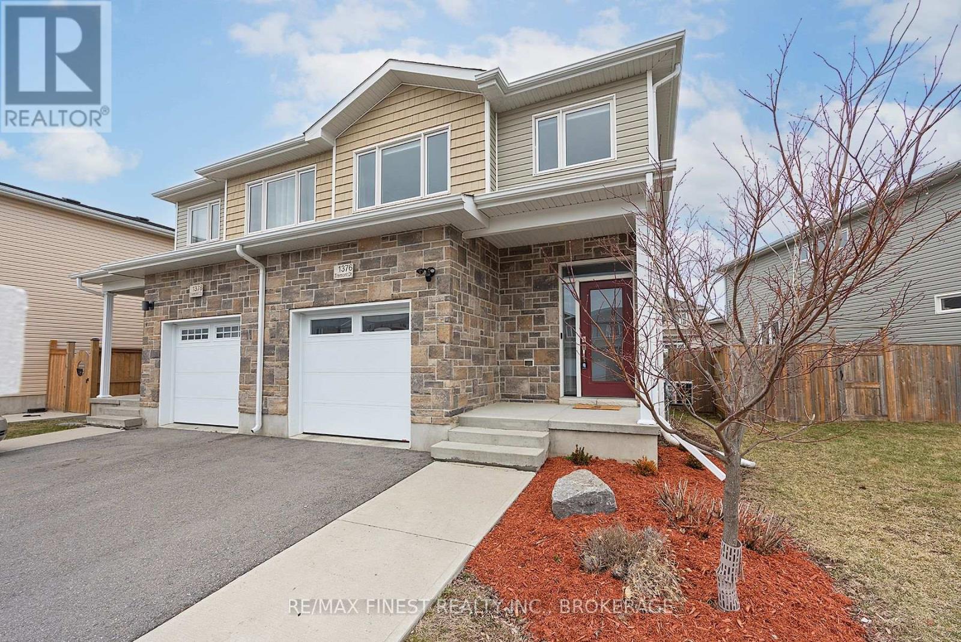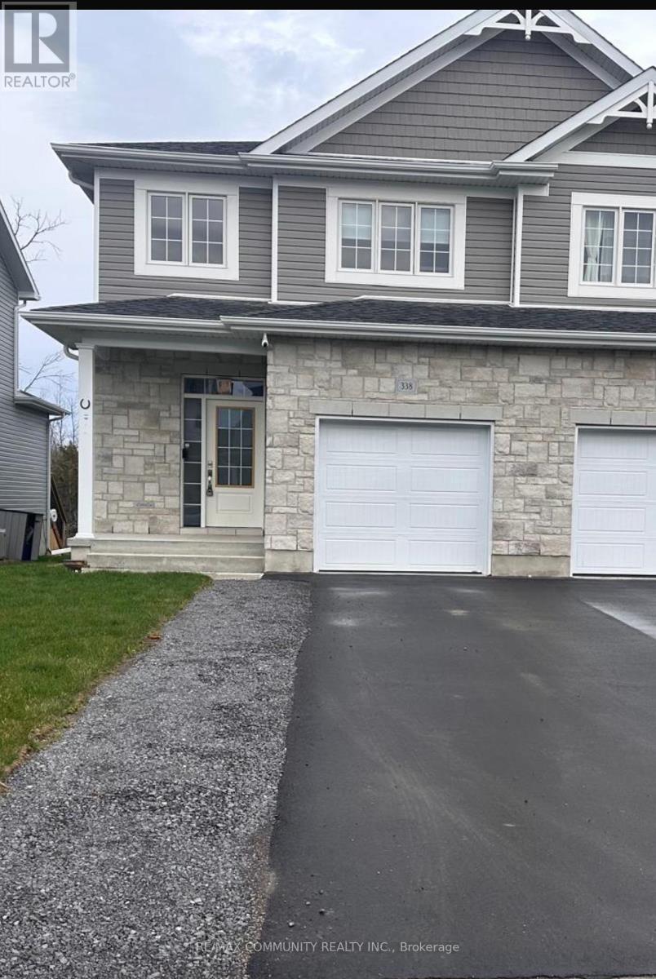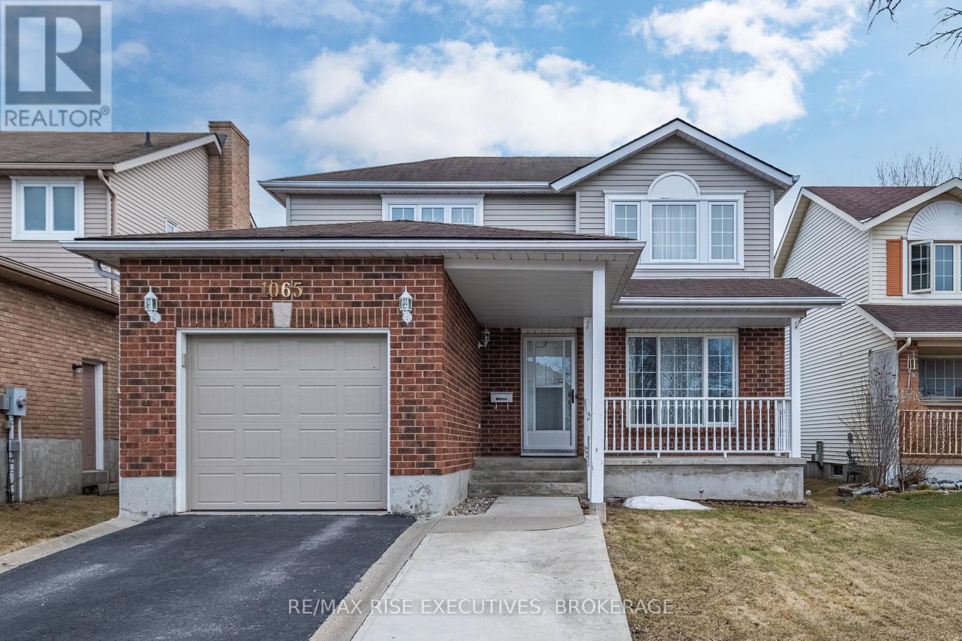Free account required
Unlock the full potential of your property search with a free account! Here's what you'll gain immediate access to:
- Exclusive Access to Every Listing
- Personalized Search Experience
- Favorite Properties at Your Fingertips
- Stay Ahead with Email Alerts
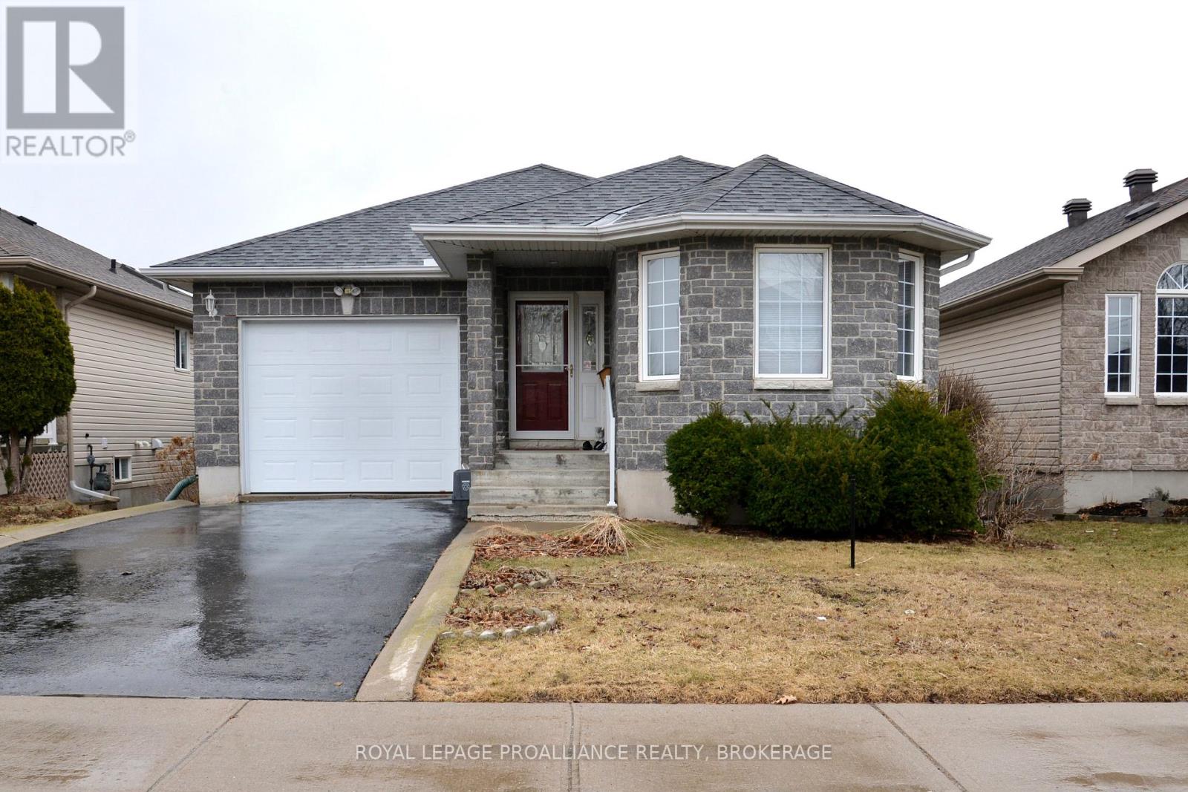
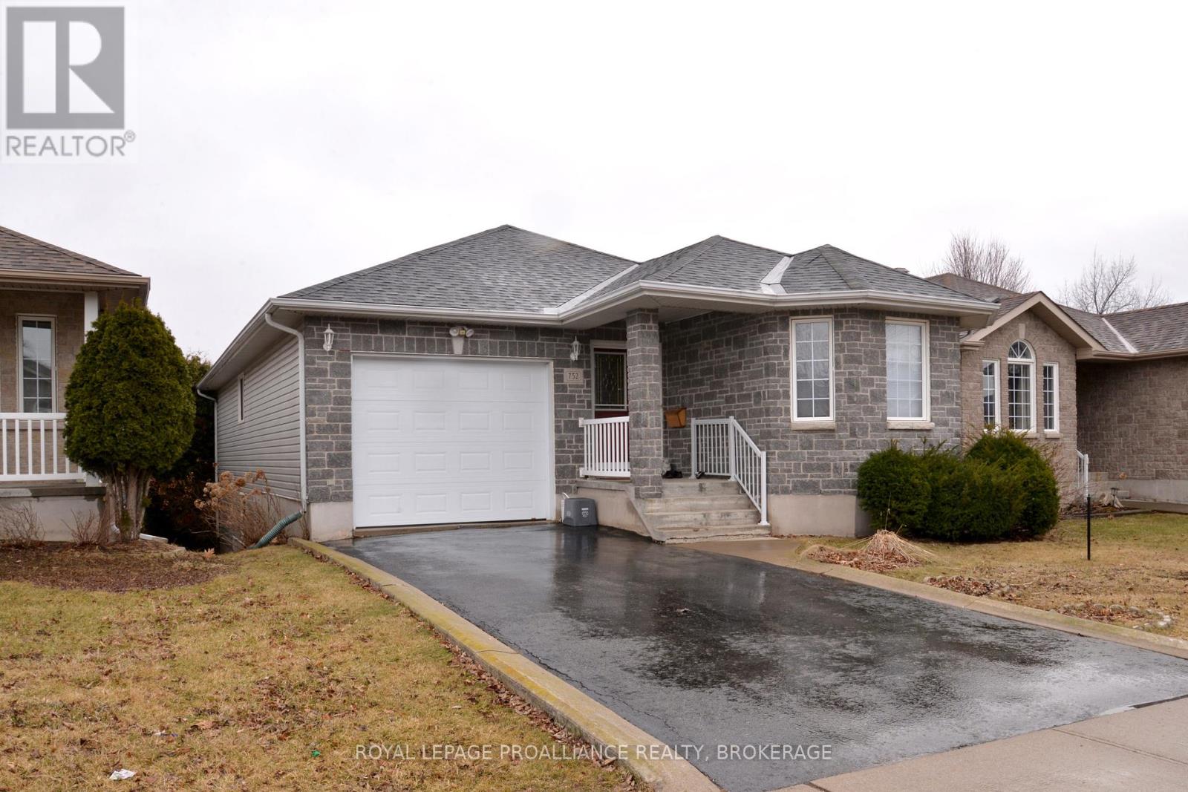

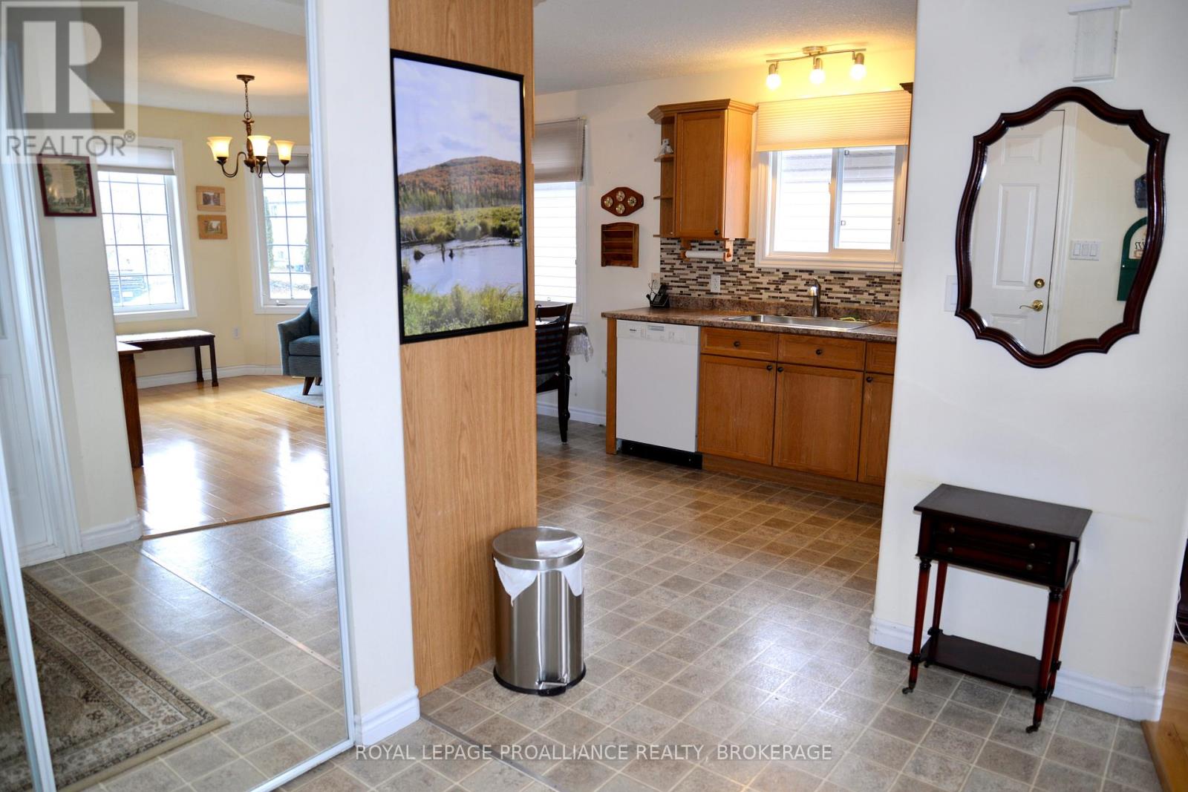
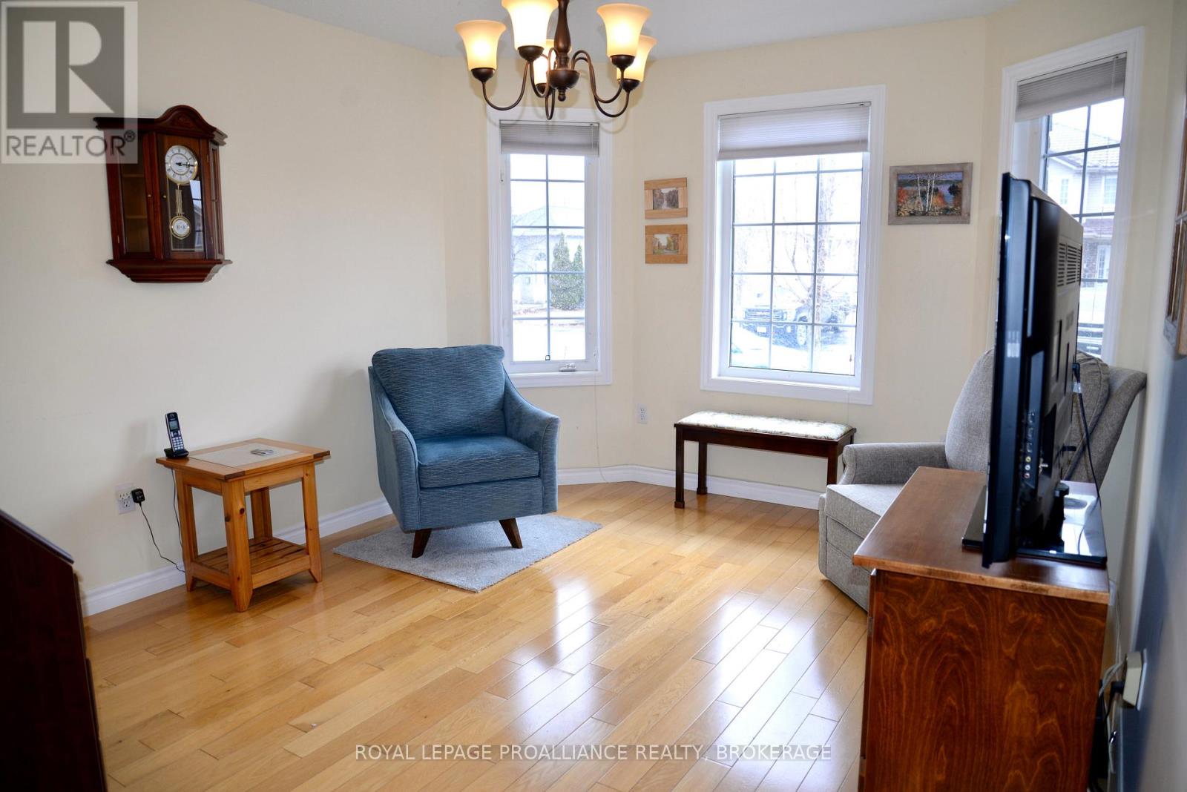
$629,900
752 TANNER DRIVE
Kingston, Ontario, Ontario, K7M9G7
MLS® Number: X12056547
Property description
Enter this charming 3-bedroom home and immediately feel the warmth of its bright and spacious living room, conveniently located just off the foyer. If you prefer, you can head straight to the cozy eat-in kitchen, which seamlessly transitions into the family room. The family room is filled with natural light, thanks to its southern exposure, and opens onto a private deck that showcases beautiful views perfect for unwinding or hosting gatherings with friends and family. Retreat to the serene primary bedroom, where the morning sun streams in, creating a peaceful atmosphere.This delightful space features an ensuite bathroom and a generous walk-in closet, providing both comfort and convenience. The second bedroom is equally spacious, making it ideal for guests or family members.The expansive recreation room offers a versatile space for activities, complete with a cozy gas fireplace that adds a touch of warmth and charm. This inviting room opens onto a shaded patio and a large backyard, creating an ideal outdoor retreat for relaxation or entertaining. Completing this wonderful home is an oversized single-car garage, thoughtfully designed to provide extra space for your vehicle and additional storage needs.With its perfect combination of comfort, functionality, and inviting spaces, this home is truly a delightful place to settle in and make your own. Experience the warmth and charm that await you in this lovely retreat - welcome home!
Building information
Type
*****
Age
*****
Amenities
*****
Appliances
*****
Architectural Style
*****
Basement Development
*****
Basement Features
*****
Basement Type
*****
Construction Style Attachment
*****
Cooling Type
*****
Exterior Finish
*****
Fireplace Present
*****
Foundation Type
*****
Heating Fuel
*****
Heating Type
*****
Size Interior
*****
Stories Total
*****
Utility Water
*****
Land information
Amenities
*****
Sewer
*****
Size Depth
*****
Size Frontage
*****
Size Irregular
*****
Size Total
*****
Rooms
Main level
Bathroom
*****
Bathroom
*****
Bedroom 2
*****
Primary Bedroom
*****
Family room
*****
Kitchen
*****
Living room
*****
Lower level
Bathroom
*****
Study
*****
Recreational, Games room
*****
Laundry room
*****
Courtesy of ROYAL LEPAGE PROALLIANCE REALTY, BROKERAGE
Book a Showing for this property
Please note that filling out this form you'll be registered and your phone number without the +1 part will be used as a password.
