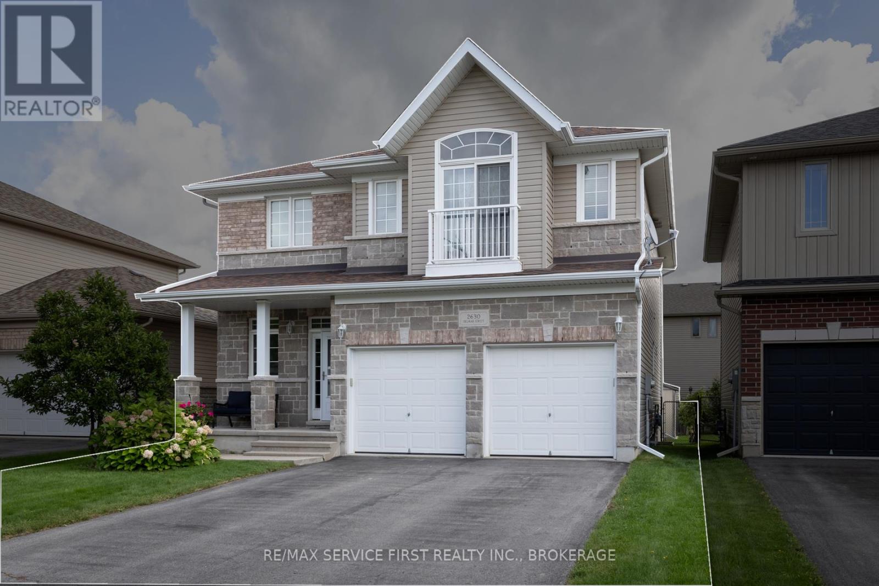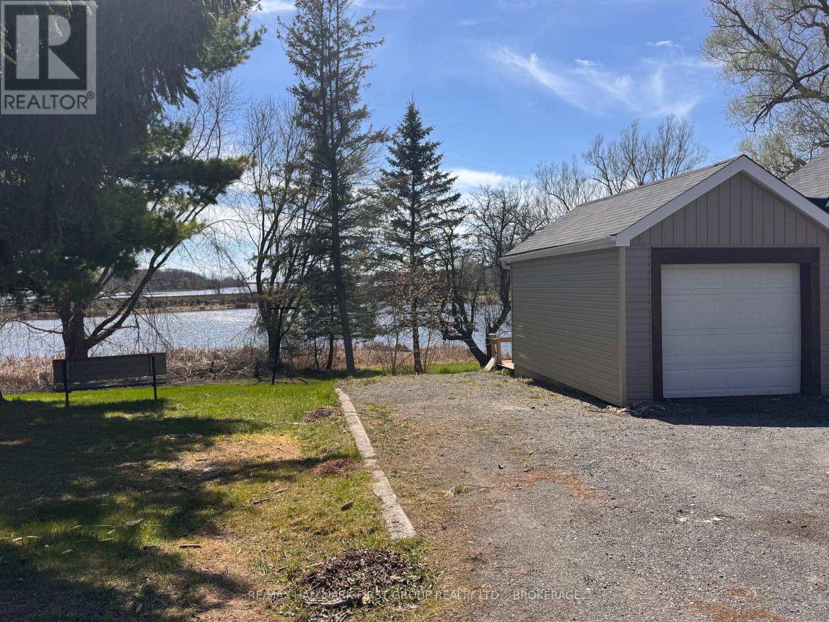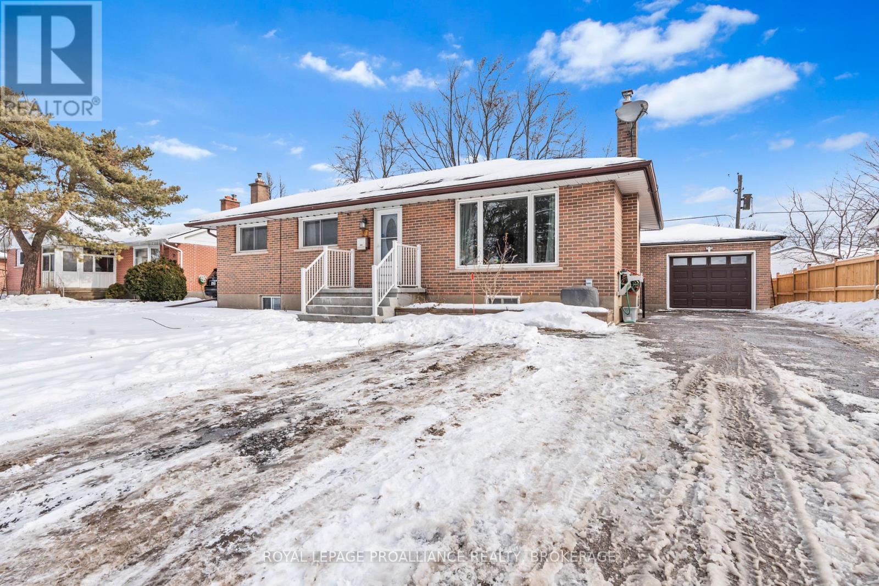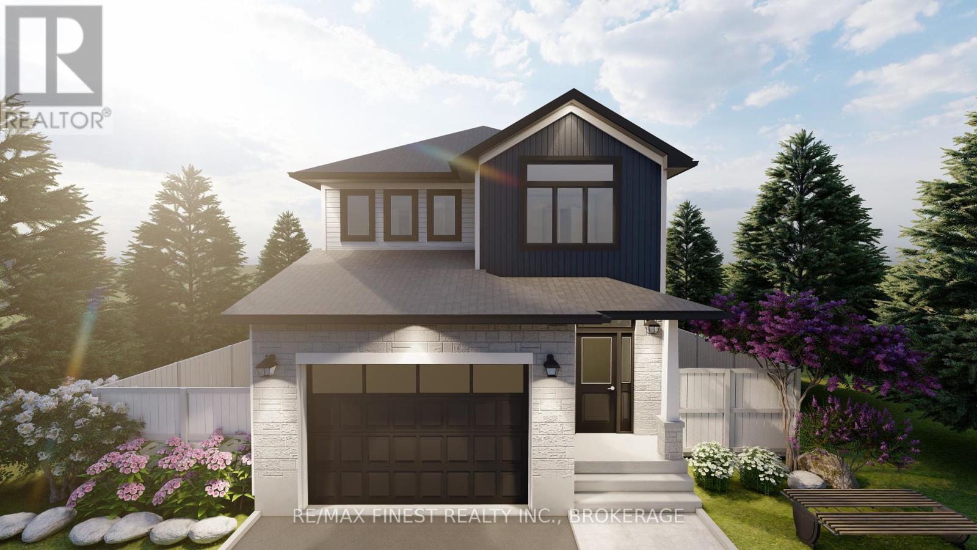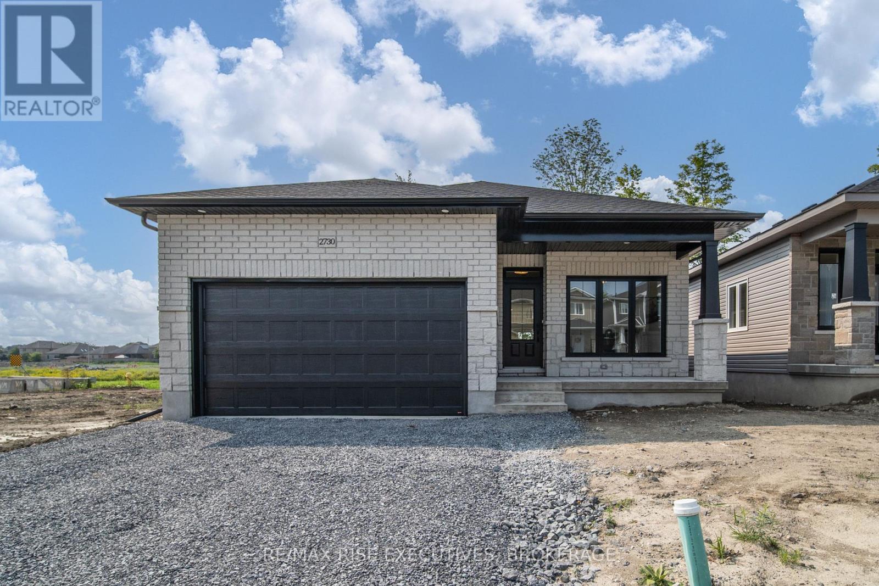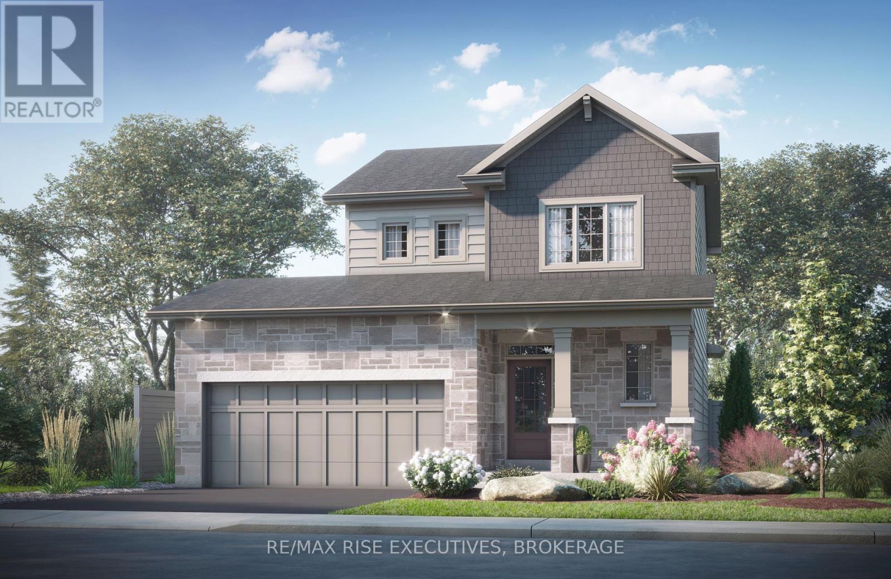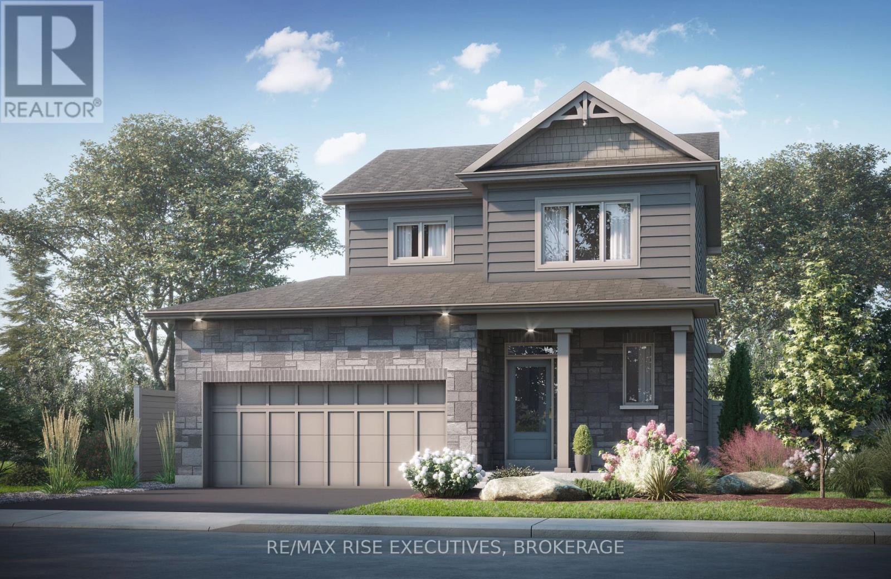Free account required
Unlock the full potential of your property search with a free account! Here's what you'll gain immediate access to:
- Exclusive Access to Every Listing
- Personalized Search Experience
- Favorite Properties at Your Fingertips
- Stay Ahead with Email Alerts
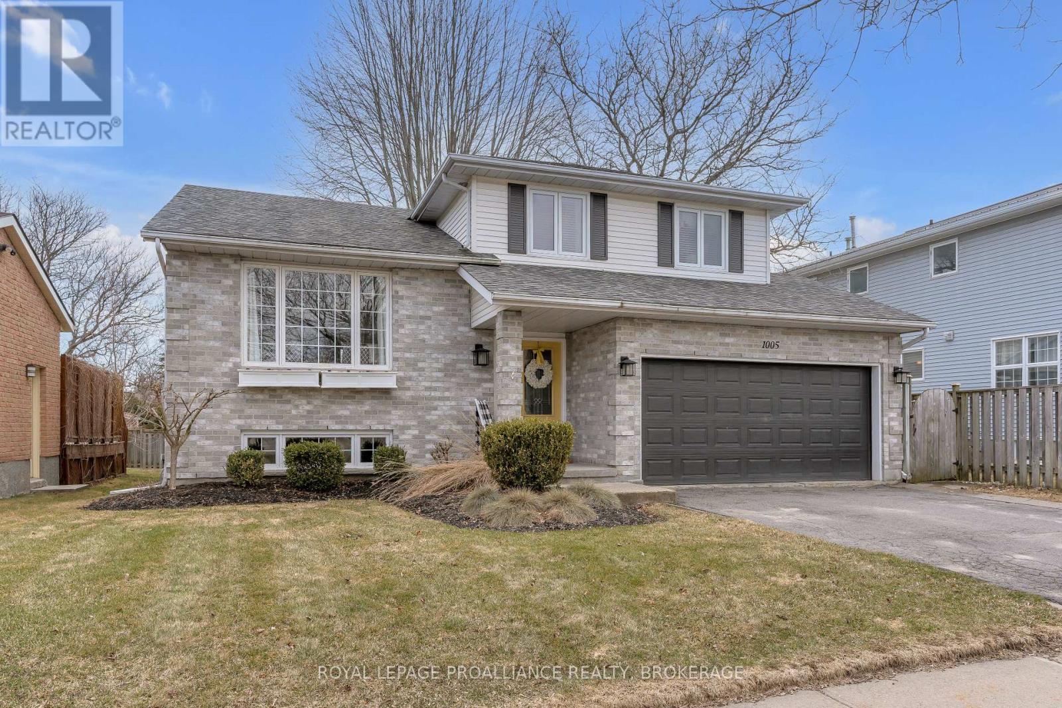
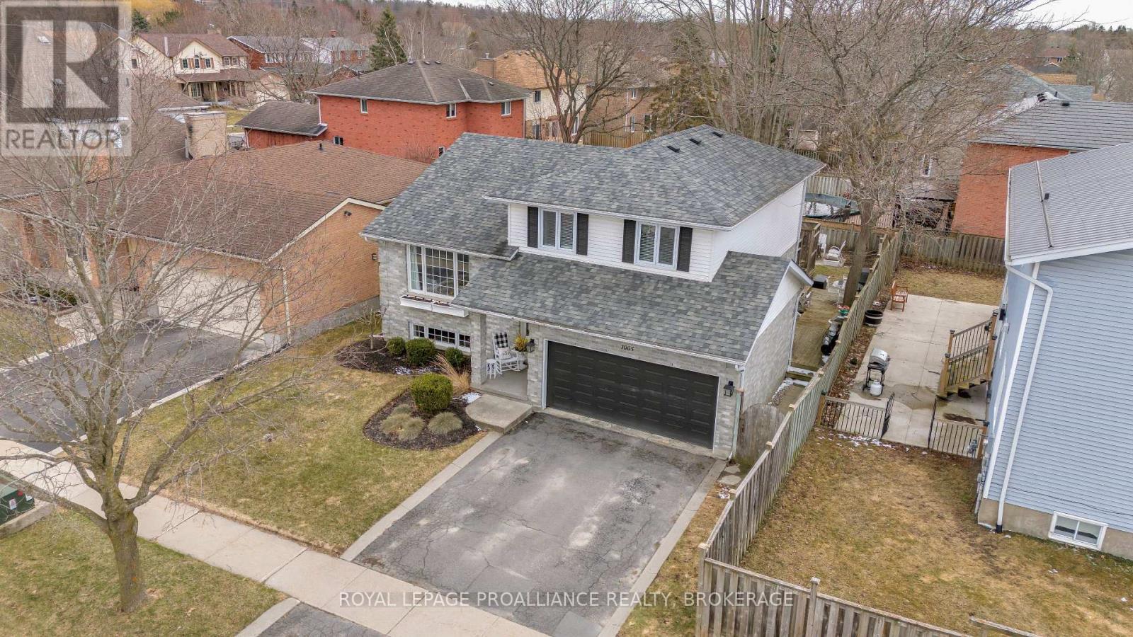
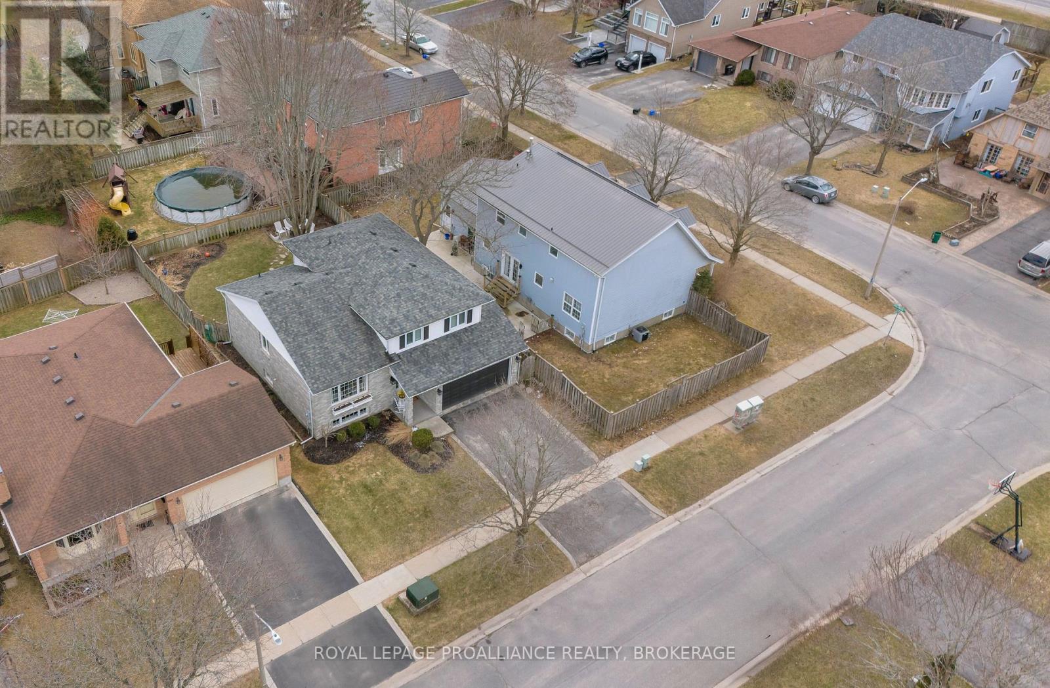
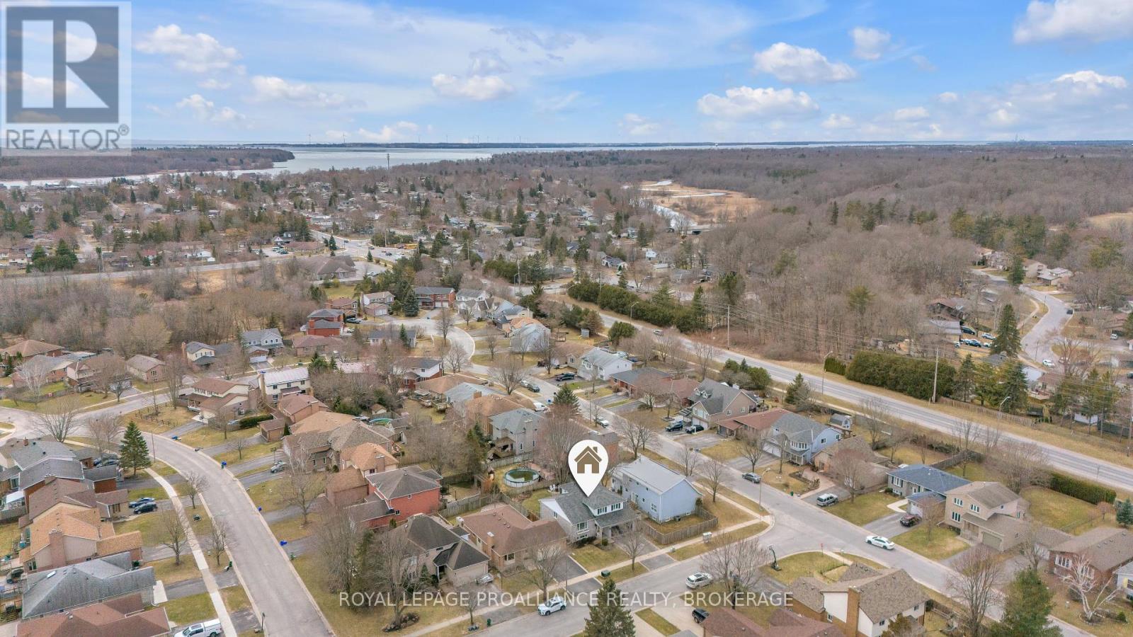
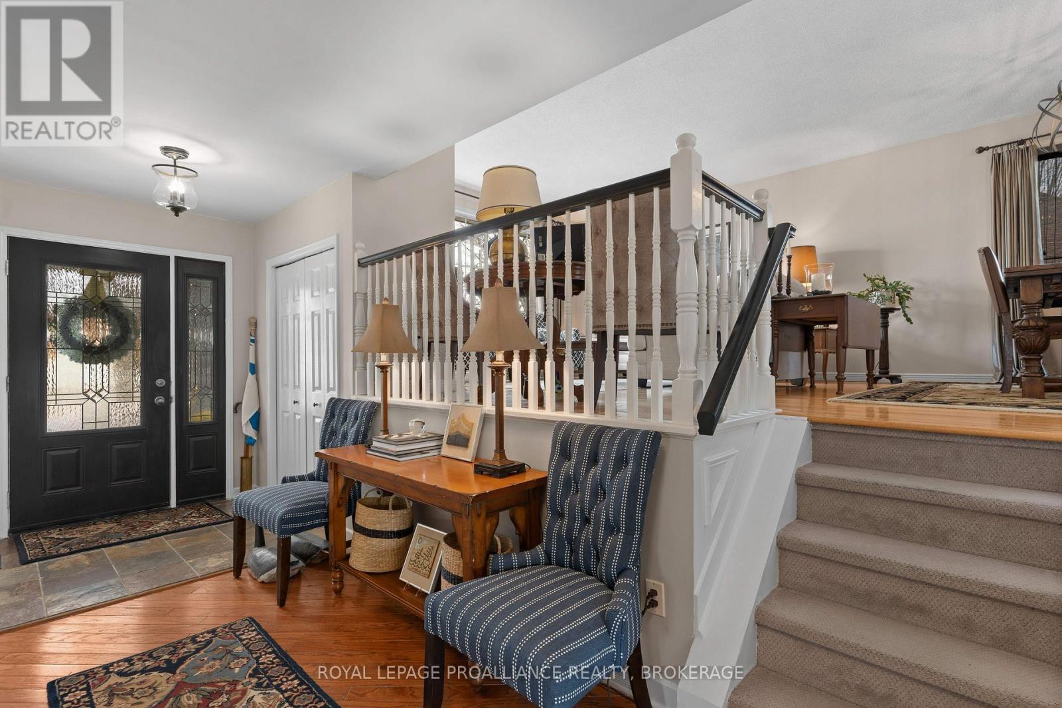
$735,000
1005 RICK HANSEN CRESCENT
Kingston, Ontario, Ontario, K7P2M7
MLS® Number: X12077099
Property description
Wonderful Westwoods! Welcome to this beautifully maintained 4-level side-split on a quiet crescent in Kingston's sought-after west-end. Featuring 3+1 bedrooms and 2.5 bathrooms, this spacious layout includes a formal living and dining room, an eat-in kitchen and a family room with a fireplace and patio doors that open to a private fully fenced backyard. Enjoy the convenience of main floor laundry, 2 car garage and a finished recreation room complete with a bar. Many thoughtful updates have been made over the years, making this a move-in ready opportunity. Located within walking distance to Lancaster Public School and Holy Cross Secondary School as well as Woodbine Park. A fantastic family home in a prime location.
Building information
Type
*****
Age
*****
Amenities
*****
Appliances
*****
Basement Type
*****
Construction Style Attachment
*****
Construction Style Split Level
*****
Cooling Type
*****
Exterior Finish
*****
Fireplace Present
*****
FireplaceTotal
*****
Fire Protection
*****
Foundation Type
*****
Half Bath Total
*****
Heating Fuel
*****
Heating Type
*****
Size Interior
*****
Utility Water
*****
Land information
Amenities
*****
Fence Type
*****
Landscape Features
*****
Sewer
*****
Size Depth
*****
Size Frontage
*****
Size Irregular
*****
Size Total
*****
Rooms
Upper Level
Bathroom
*****
Primary Bedroom
*****
Bathroom
*****
Bedroom
*****
Bedroom
*****
Main level
Eating area
*****
Kitchen
*****
Dining room
*****
Living room
*****
Family room
*****
Laundry room
*****
Bathroom
*****
Lower level
Utility room
*****
Other
*****
Recreational, Games room
*****
Bedroom
*****
Upper Level
Bathroom
*****
Primary Bedroom
*****
Bathroom
*****
Bedroom
*****
Bedroom
*****
Main level
Eating area
*****
Kitchen
*****
Dining room
*****
Living room
*****
Family room
*****
Laundry room
*****
Bathroom
*****
Lower level
Utility room
*****
Other
*****
Recreational, Games room
*****
Bedroom
*****
Upper Level
Bathroom
*****
Primary Bedroom
*****
Bathroom
*****
Bedroom
*****
Bedroom
*****
Main level
Eating area
*****
Kitchen
*****
Dining room
*****
Living room
*****
Family room
*****
Laundry room
*****
Bathroom
*****
Lower level
Utility room
*****
Other
*****
Recreational, Games room
*****
Bedroom
*****
Upper Level
Bathroom
*****
Primary Bedroom
*****
Courtesy of ROYAL LEPAGE PROALLIANCE REALTY, BROKERAGE
Book a Showing for this property
Please note that filling out this form you'll be registered and your phone number without the +1 part will be used as a password.
