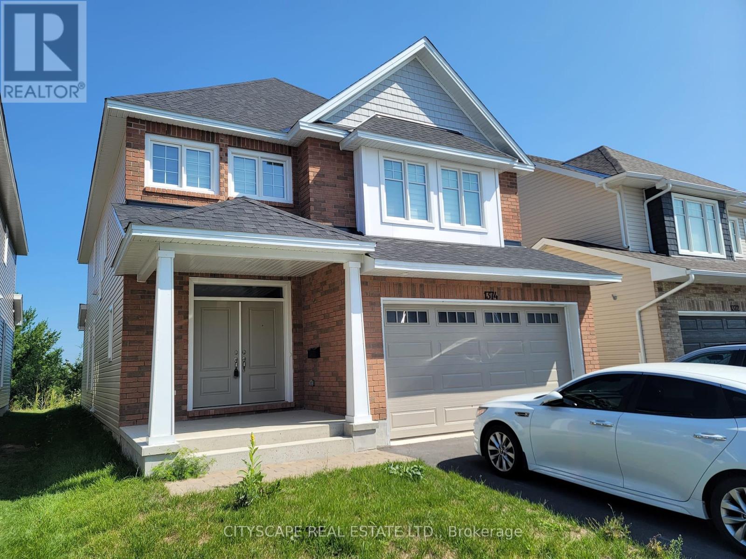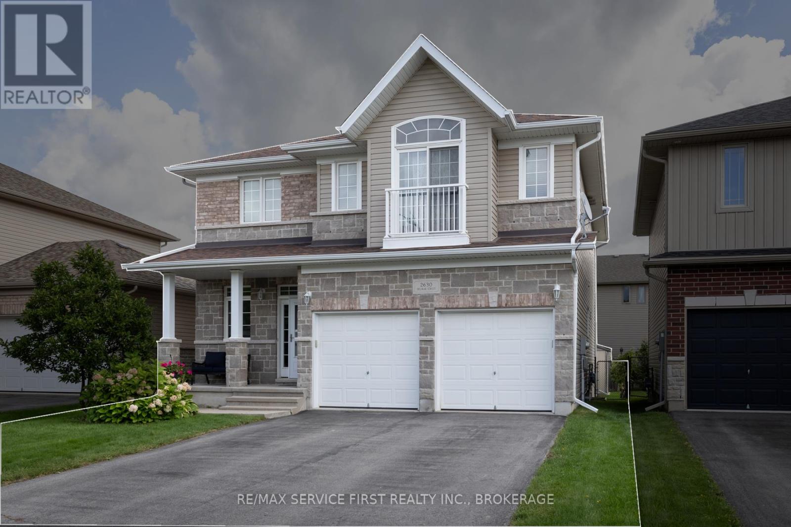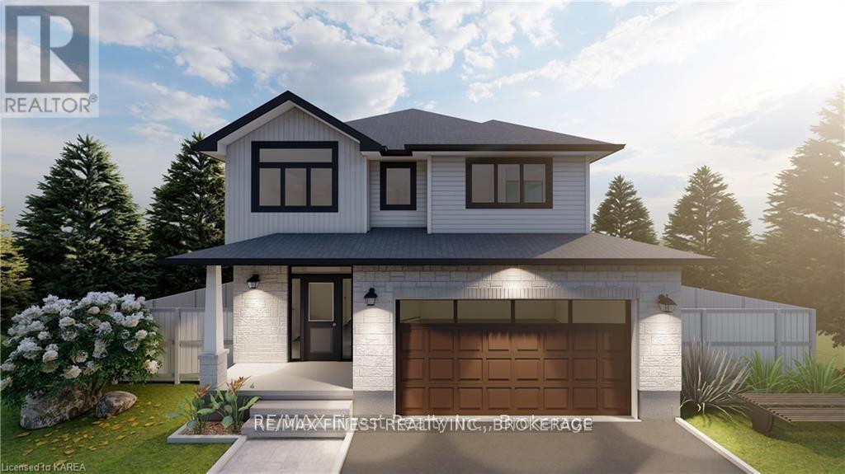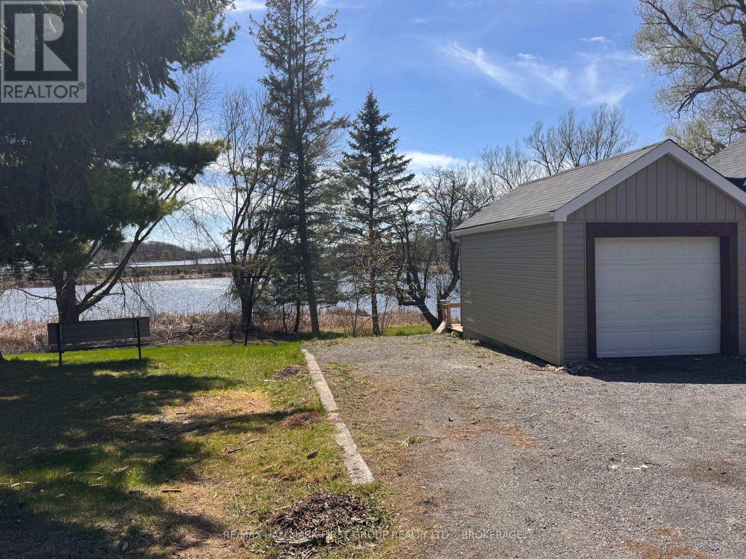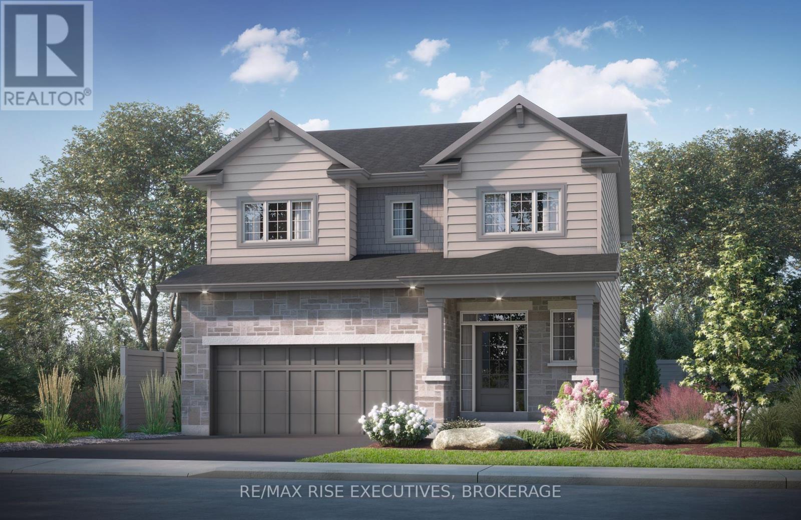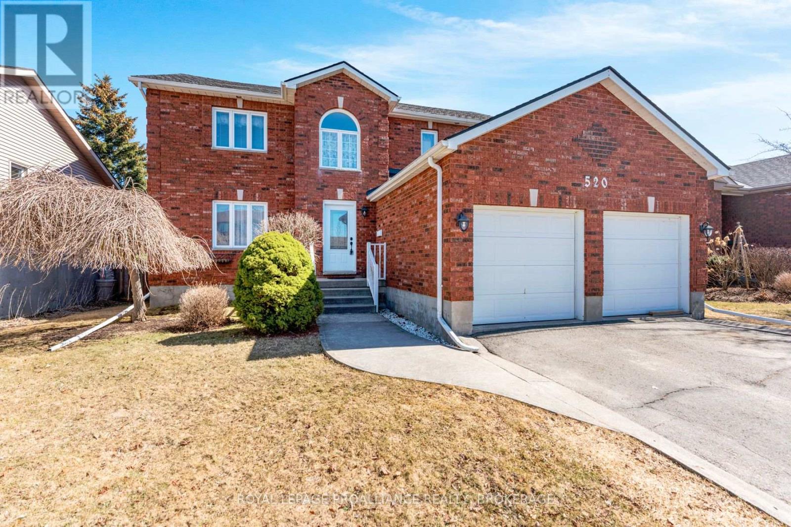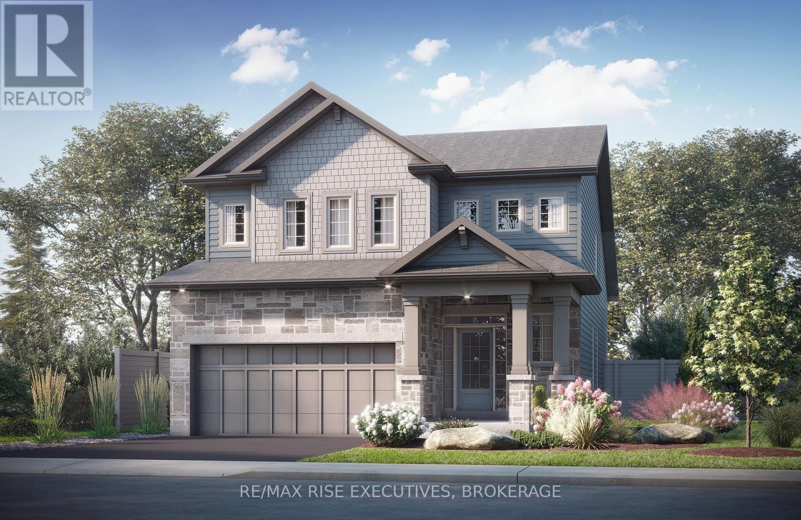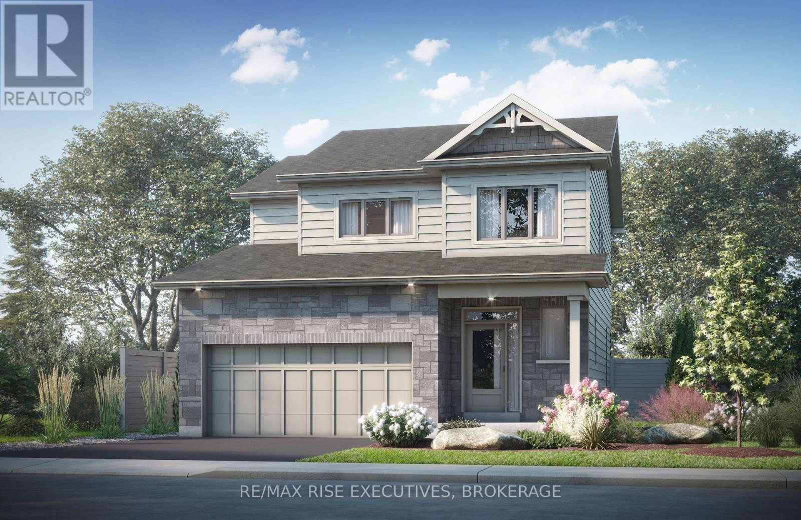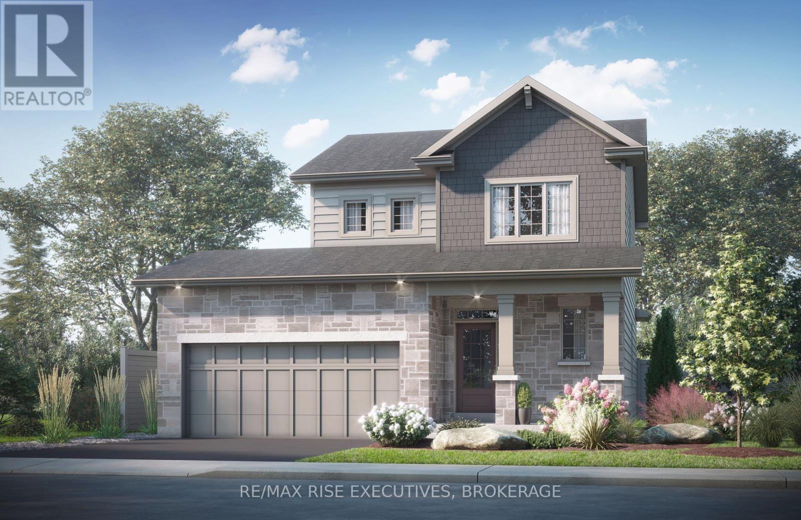Free account required
Unlock the full potential of your property search with a free account! Here's what you'll gain immediate access to:
- Exclusive Access to Every Listing
- Personalized Search Experience
- Favorite Properties at Your Fingertips
- Stay Ahead with Email Alerts
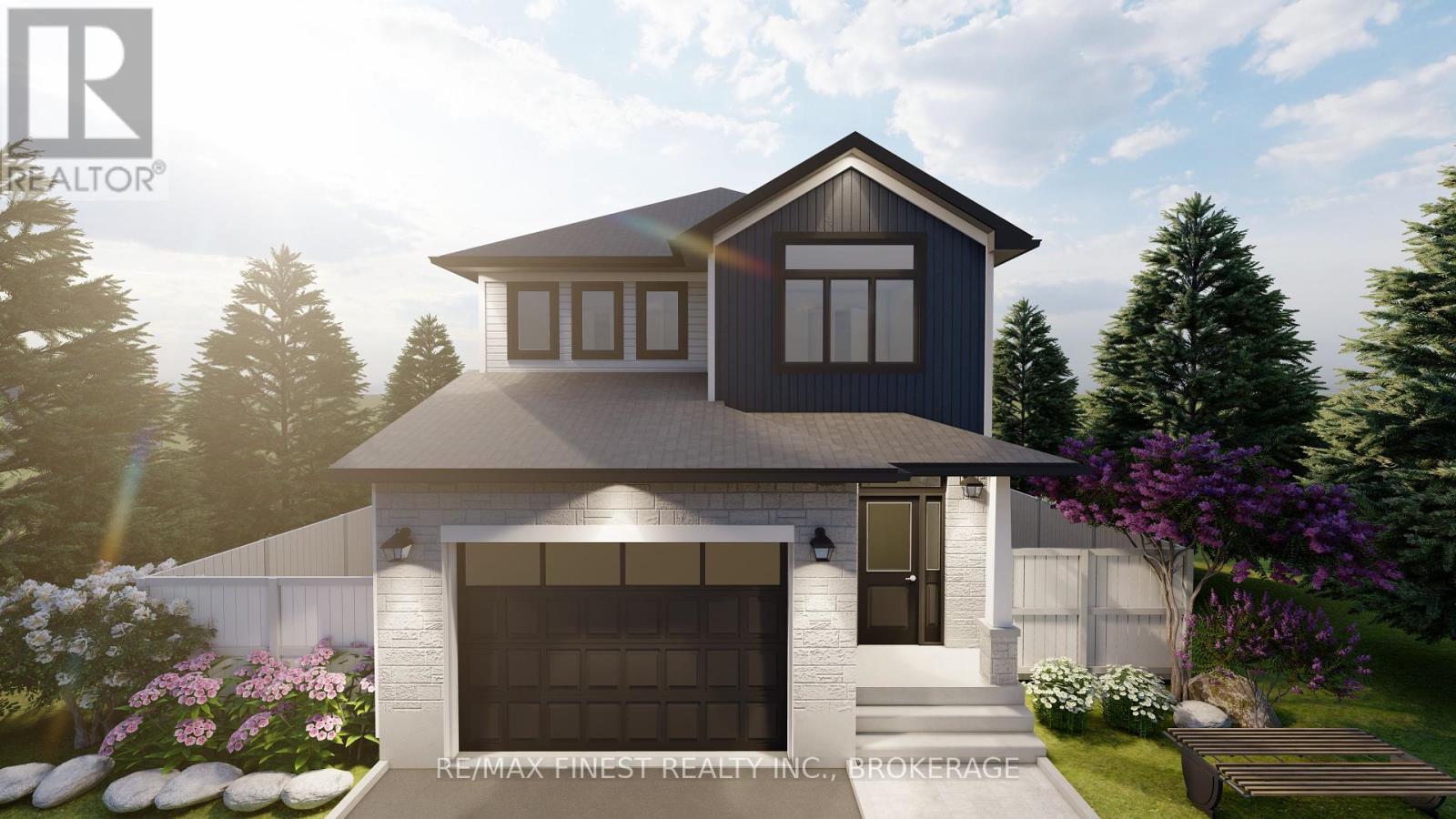




$811,365
LOT E70 - 1327 TURNBULL WAY
Kingston, Ontario, Ontario, K7P0L8
MLS® Number: X11972956
Property description
Explore the possibilities of building with Greene Homes! This 2,215 sq. ft., two-storey Tundra model offers incredible value and flexibility. Designed with a rough-in for a future in-law suite complete with a separate entrance, its perfect for accommodating various buyer needs. The main floor includes a spacious office, a 2-piece bathroom, and an open-concept layout combining the Great Room, Kitchen, and Dining Nook. The Kitchen features a central island with a breakfast bar and elegant Quartz countertops. Upstairs, you'll find four bedrooms, including the Primary Suite, which boasts a 5-piece ensuite and a large walk-in closet. A convenient laundry room is also located on the second floor. Built with Greene Homes signature high-end finishes, this home includes a basement with a side entrance, a bathroom rough-in, provisions for a future kitchen sink and stove, and additional washer and dryer hookups. Central air conditioning and a paved driveway are also included. Don't miss this chance to make a Greene Home yours! Co-List Agent Holly Henderson with RE/MAX Service First.
Building information
Type
*****
Age
*****
Basement Development
*****
Basement Type
*****
Construction Style Attachment
*****
Cooling Type
*****
Exterior Finish
*****
Foundation Type
*****
Half Bath Total
*****
Heating Fuel
*****
Heating Type
*****
Stories Total
*****
Utility Water
*****
Land information
Amenities
*****
Sewer
*****
Size Depth
*****
Size Frontage
*****
Size Irregular
*****
Size Total
*****
Rooms
Main level
Bathroom
*****
Dining room
*****
Kitchen
*****
Great room
*****
Den
*****
Second level
Bathroom
*****
Primary Bedroom
*****
Bedroom
*****
Bedroom
*****
Bedroom
*****
Bathroom
*****
Main level
Bathroom
*****
Dining room
*****
Kitchen
*****
Great room
*****
Den
*****
Second level
Bathroom
*****
Primary Bedroom
*****
Bedroom
*****
Bedroom
*****
Bedroom
*****
Bathroom
*****
Main level
Bathroom
*****
Dining room
*****
Kitchen
*****
Great room
*****
Den
*****
Second level
Bathroom
*****
Primary Bedroom
*****
Bedroom
*****
Bedroom
*****
Bedroom
*****
Bathroom
*****
Main level
Bathroom
*****
Dining room
*****
Kitchen
*****
Great room
*****
Den
*****
Second level
Bathroom
*****
Primary Bedroom
*****
Bedroom
*****
Bedroom
*****
Bedroom
*****
Bathroom
*****
Main level
Bathroom
*****
Dining room
*****
Kitchen
*****
Great room
*****
Den
*****
Second level
Bathroom
*****
Courtesy of RE/MAX FINEST REALTY INC., BROKERAGE
Book a Showing for this property
Please note that filling out this form you'll be registered and your phone number without the +1 part will be used as a password.
