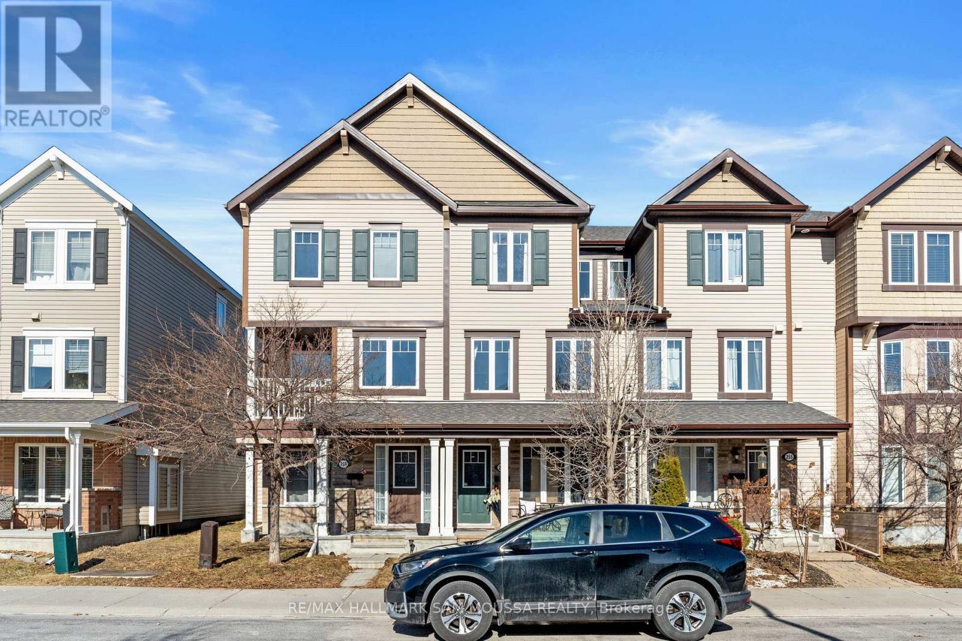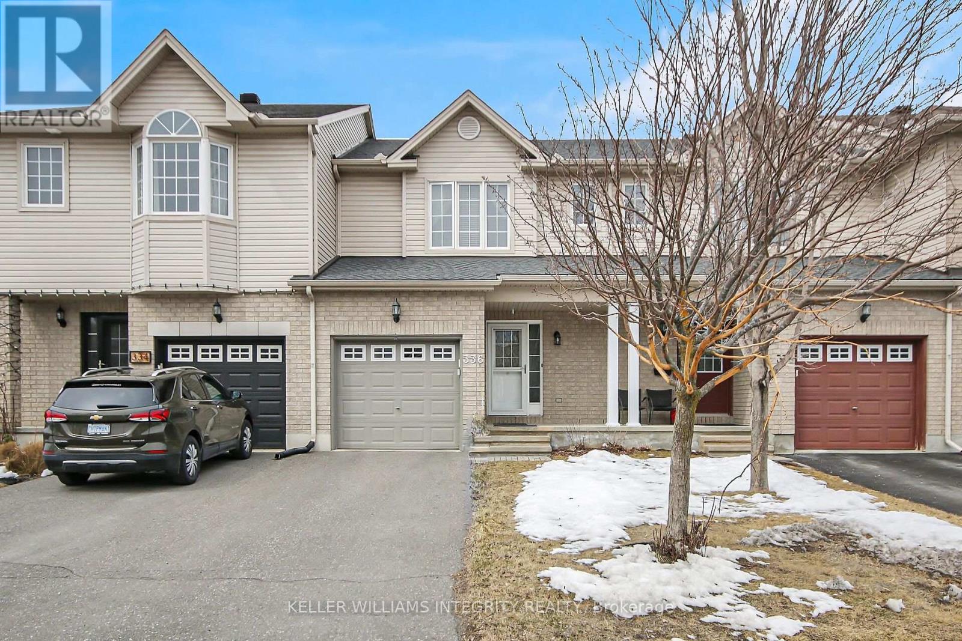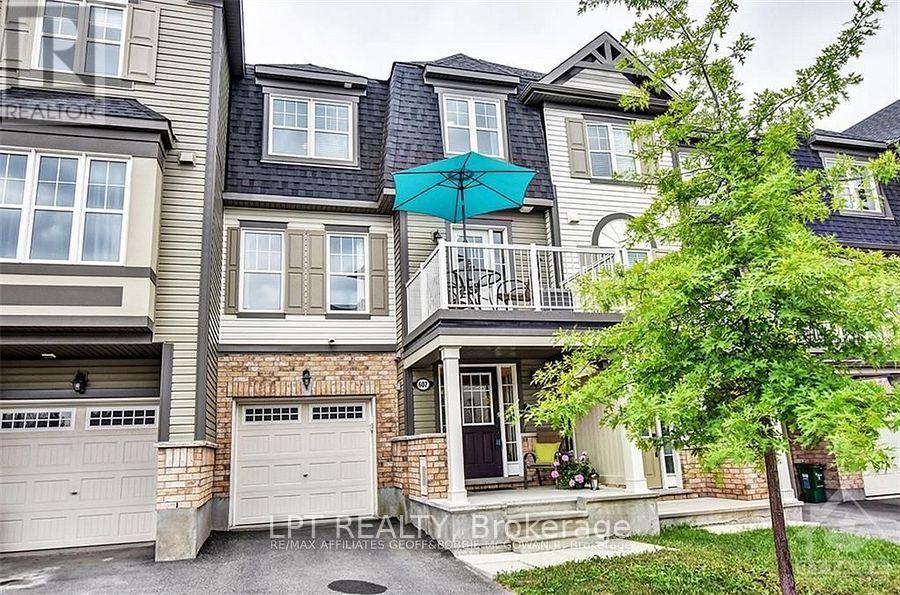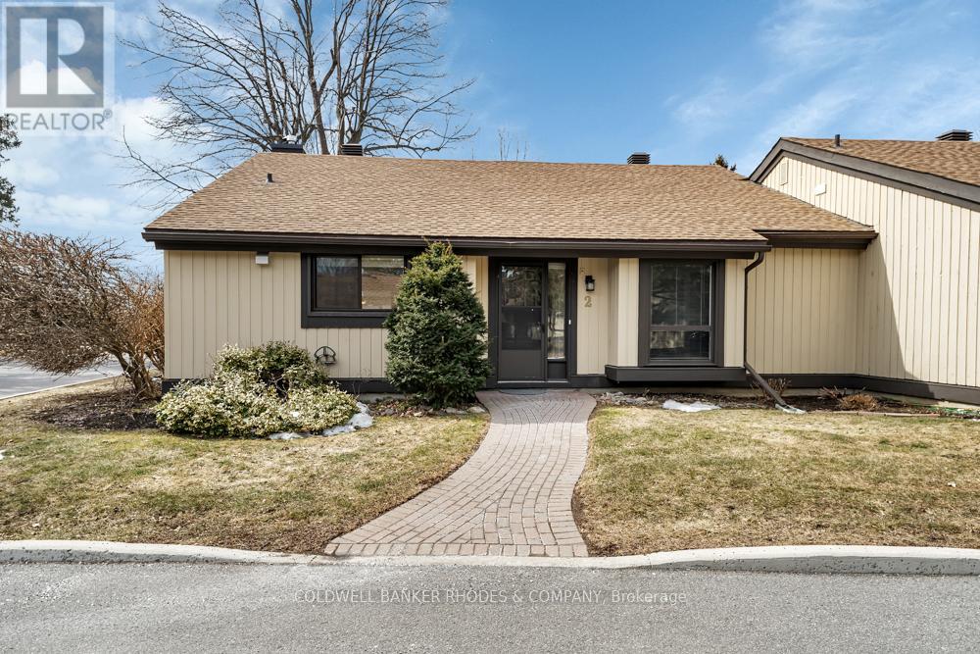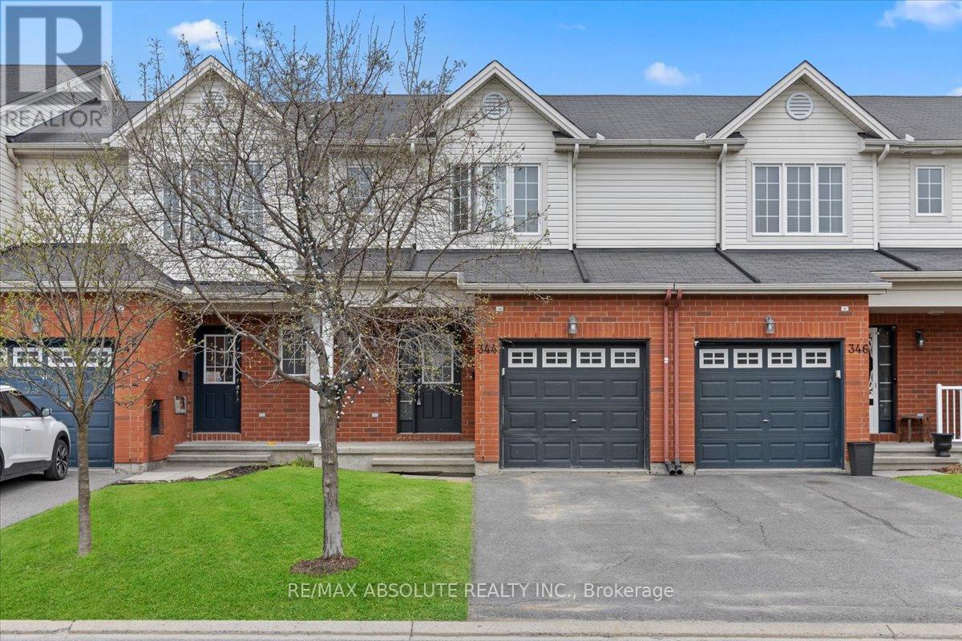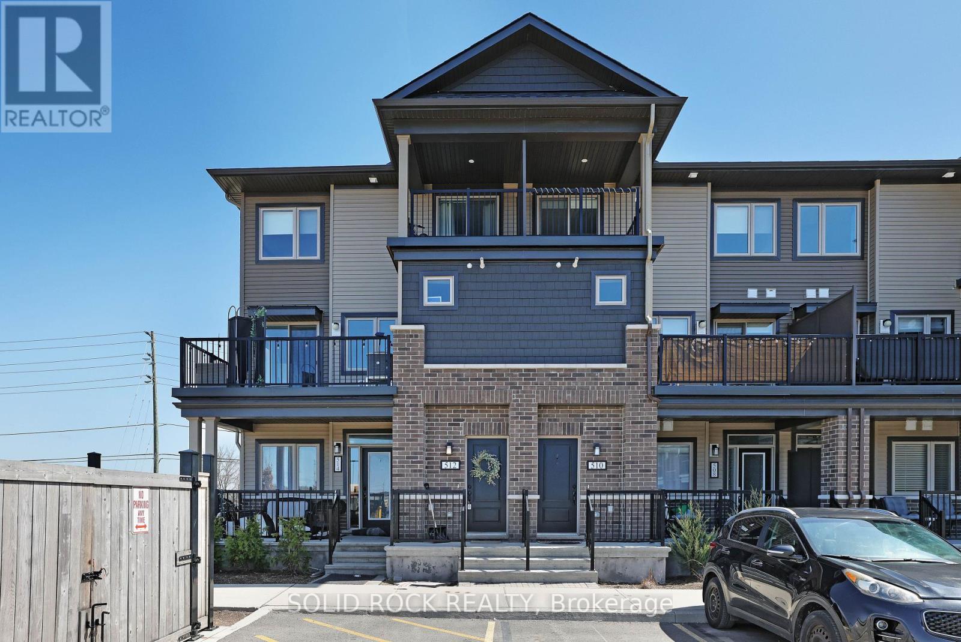Free account required
Unlock the full potential of your property search with a free account! Here's what you'll gain immediate access to:
- Exclusive Access to Every Listing
- Personalized Search Experience
- Favorite Properties at Your Fingertips
- Stay Ahead with Email Alerts
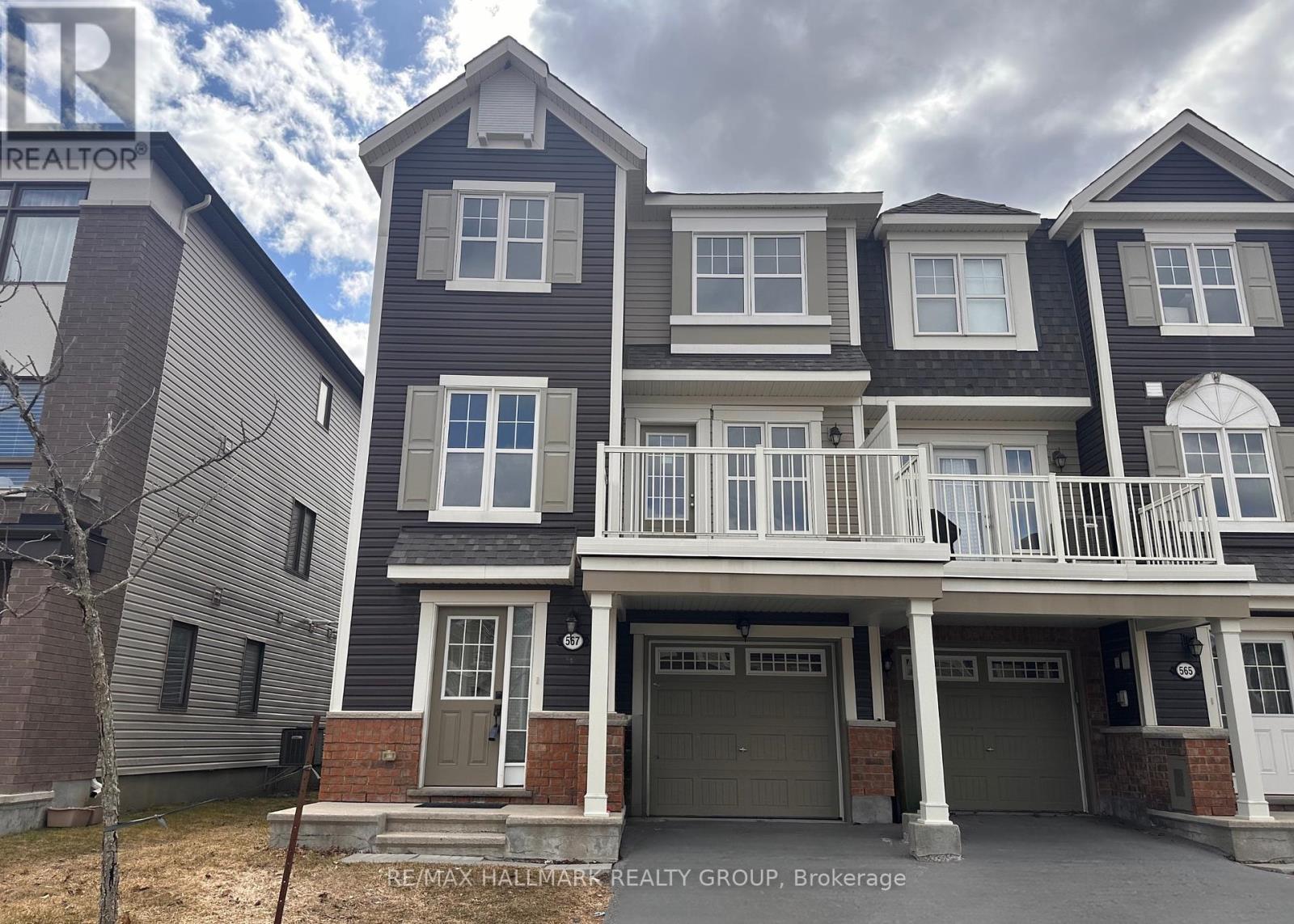


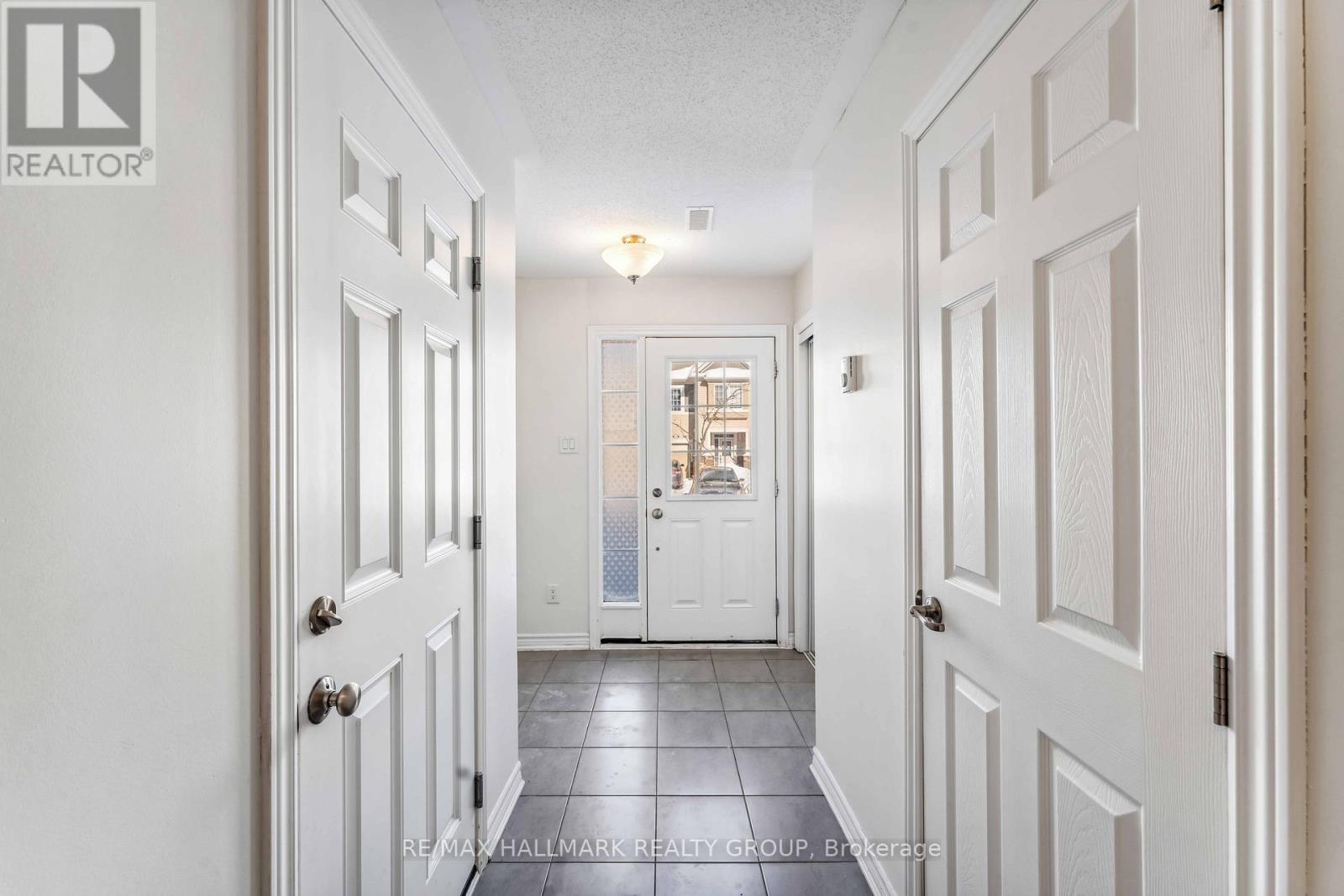

$529,900
567 ROUNDLEAF WAY
Ottawa, Ontario, Ontario, K2S1E7
MLS® Number: X12069485
Property description
This spacious 3-bedroom, 2-bathroom townhome is perfect for first-time buyers, offering a bright, open layout across three storeys. The main floor features an eat-in kitchen with stainless steel appliances and a breakfast bar, plus a cozy living room and dining room, all flooded in natural light from large windows. Enjoy a peaceful retreat on the spacious balcony overlooking the street. Upstairs, you'll find three well-sized bedrooms and a four piece bathroom, providing ample space and comfort. Located in a family friendly neighbourhood, this townhome is the perfect blend of convenience and charm. Dont miss out on this wonderful opportunity! Book your showing today.
Building information
Type
*****
Appliances
*****
Construction Style Attachment
*****
Cooling Type
*****
Exterior Finish
*****
Foundation Type
*****
Half Bath Total
*****
Heating Fuel
*****
Heating Type
*****
Size Interior
*****
Stories Total
*****
Utility Water
*****
Land information
Sewer
*****
Size Depth
*****
Size Frontage
*****
Size Irregular
*****
Size Total
*****
Rooms
Third level
Bathroom
*****
Bedroom 3
*****
Bedroom 2
*****
Primary Bedroom
*****
Second level
Dining room
*****
Living room
*****
Eating area
*****
Eating area
*****
Third level
Bathroom
*****
Bedroom 3
*****
Bedroom 2
*****
Primary Bedroom
*****
Second level
Dining room
*****
Living room
*****
Eating area
*****
Eating area
*****
Third level
Bathroom
*****
Bedroom 3
*****
Bedroom 2
*****
Primary Bedroom
*****
Second level
Dining room
*****
Living room
*****
Eating area
*****
Eating area
*****
Third level
Bathroom
*****
Bedroom 3
*****
Bedroom 2
*****
Primary Bedroom
*****
Second level
Dining room
*****
Living room
*****
Eating area
*****
Eating area
*****
Third level
Bathroom
*****
Bedroom 3
*****
Bedroom 2
*****
Primary Bedroom
*****
Second level
Dining room
*****
Living room
*****
Eating area
*****
Eating area
*****
Third level
Bathroom
*****
Bedroom 3
*****
Bedroom 2
*****
Primary Bedroom
*****
Second level
Dining room
*****
Living room
*****
Eating area
*****
Eating area
*****
Third level
Bathroom
*****
Bedroom 3
*****
Courtesy of RE/MAX HALLMARK REALTY GROUP
Book a Showing for this property
Please note that filling out this form you'll be registered and your phone number without the +1 part will be used as a password.

