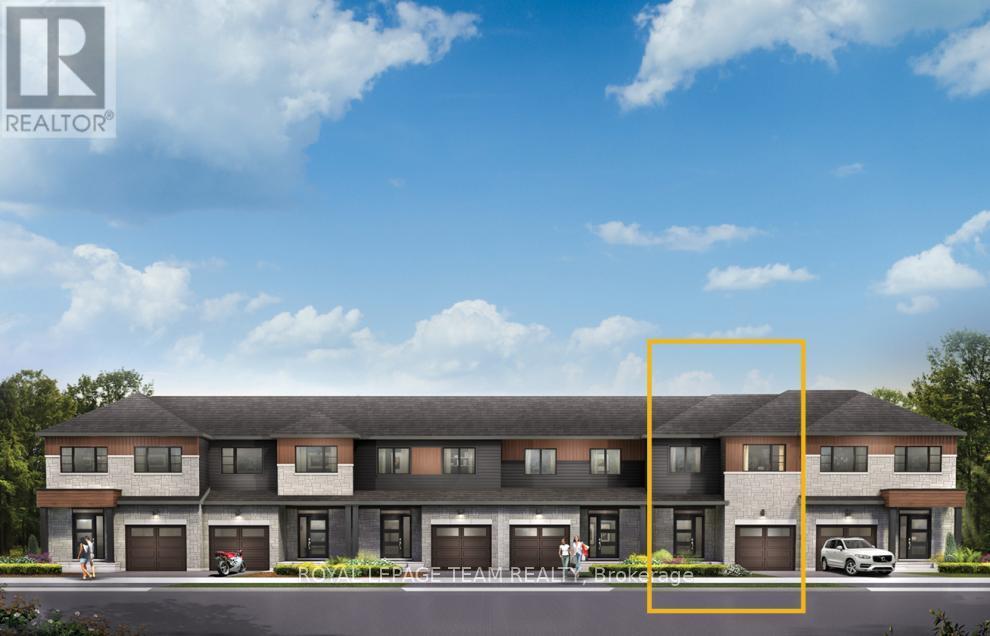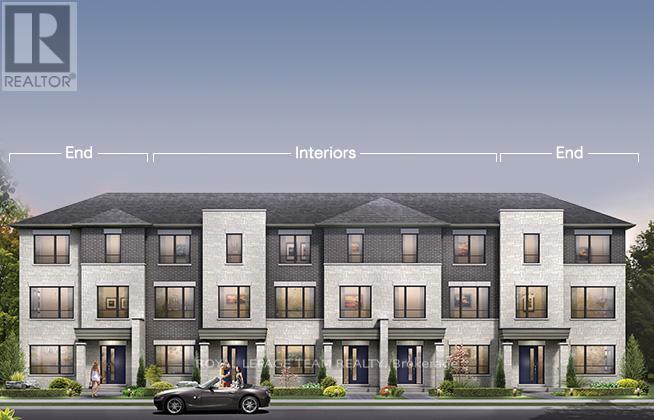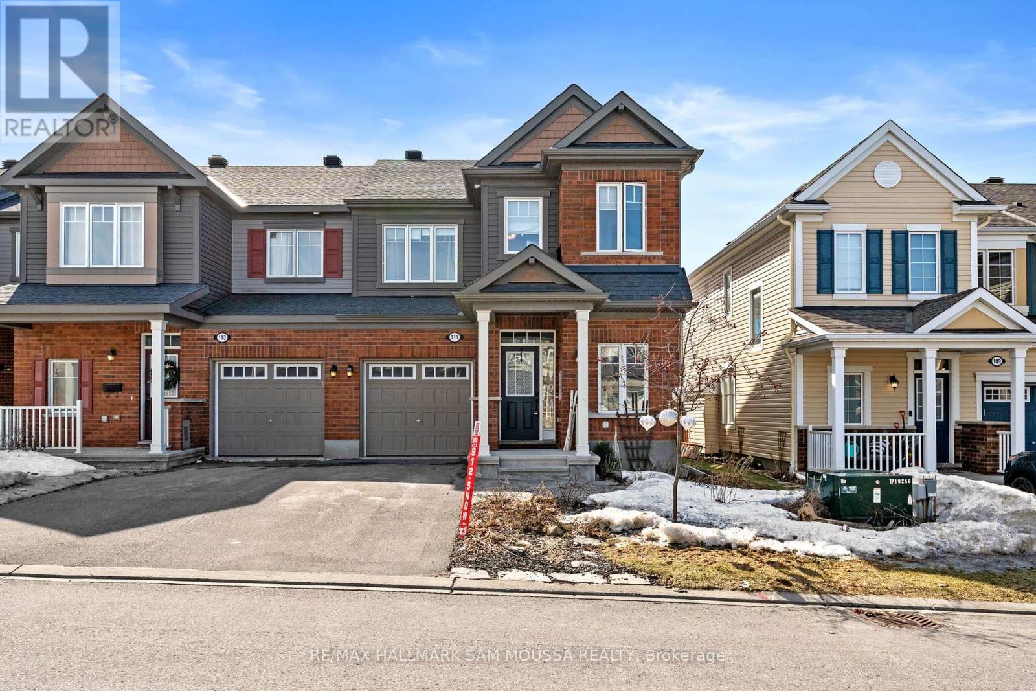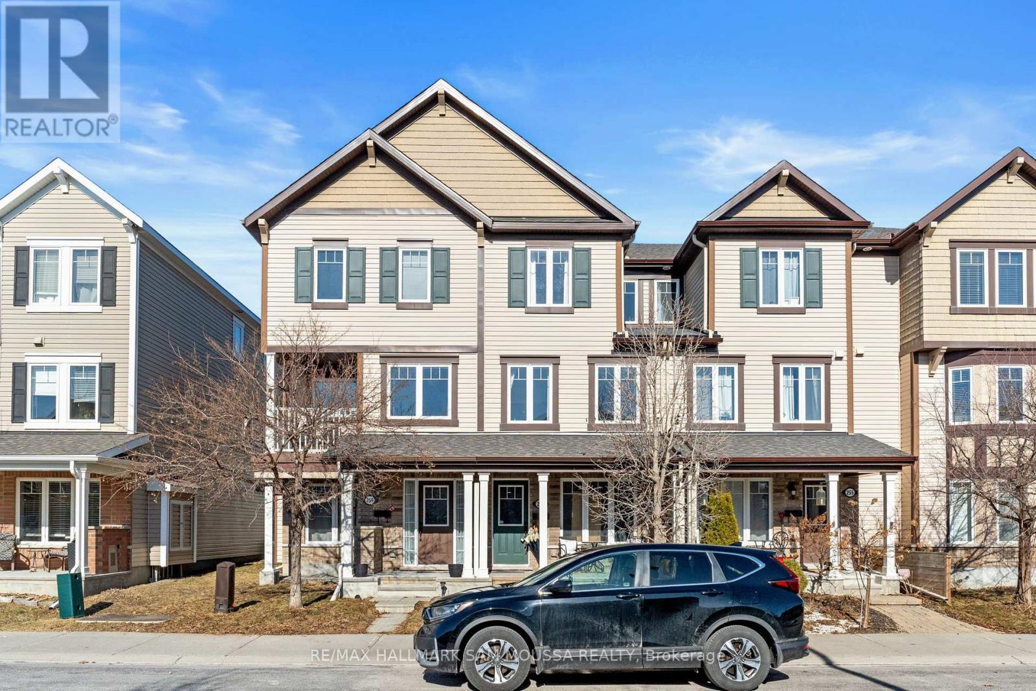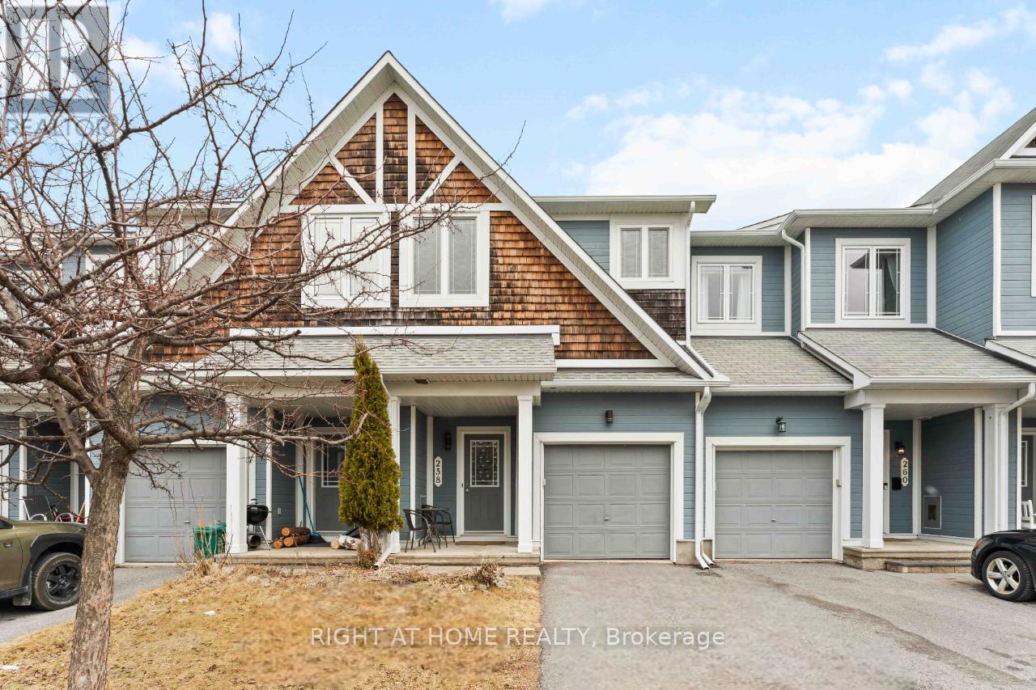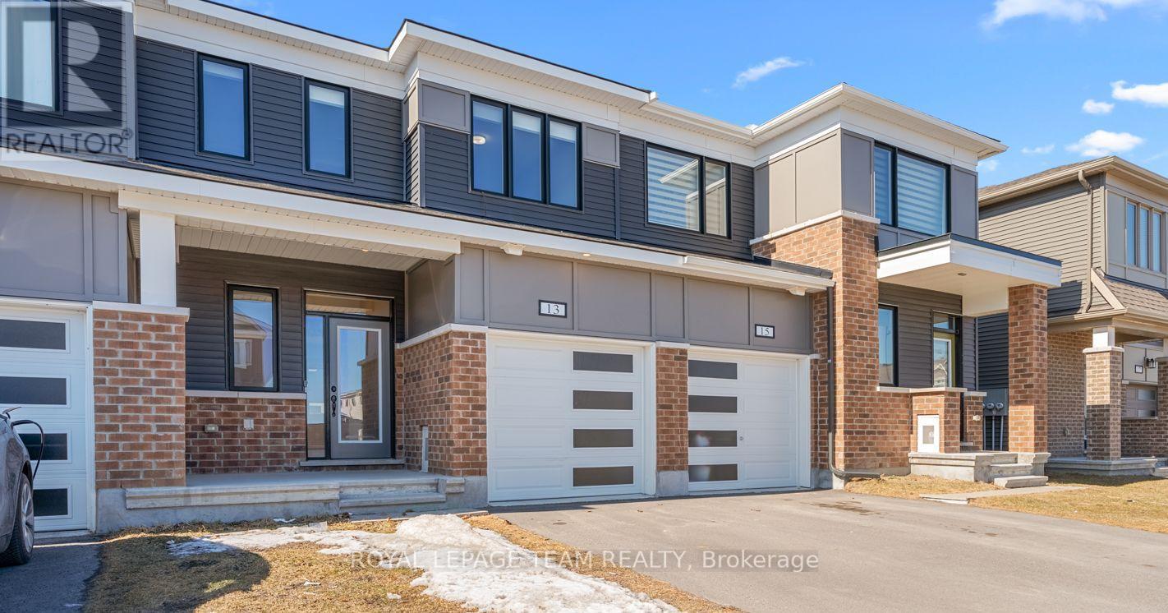Free account required
Unlock the full potential of your property search with a free account! Here's what you'll gain immediate access to:
- Exclusive Access to Every Listing
- Personalized Search Experience
- Favorite Properties at Your Fingertips
- Stay Ahead with Email Alerts




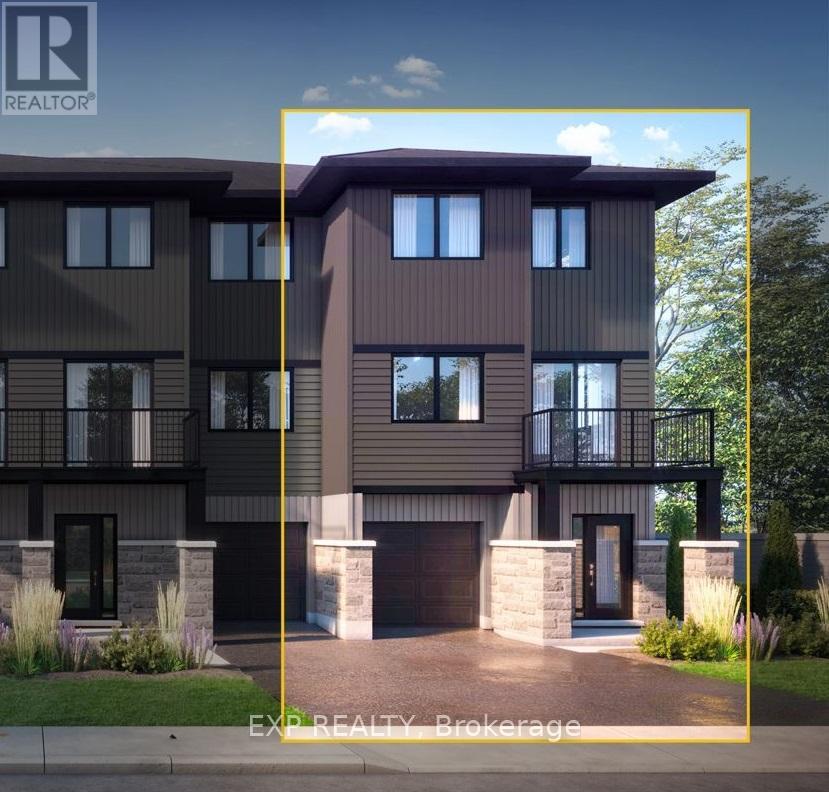
$569,900
255 CRAIG DUNCAN TERRACE
Ottawa, Ontario, Ontario, K2S3C4
MLS® Number: X11968874
Property description
Brand NEW home - APRIL CLOSING AVAILABLE! The Chester model, END UNIT by Patten Homes elevates modern living with its stunning design, featuring 3 beds and 3 baths, and finished to an exceptional standard. The main floor's open-concept layout is perfect for everyday life and entertaining. Spacious kitchen w/ large island & breakfast bar flows effortlessly into the main living/dining area. Enjoy the convenience of the main floor laundry and powder room. On the upper level, awaits a luxurious primary suite featuring a 3-piece ensuite and walk-in closet. While the well-sized second and third bedrooms offer large windows and ample closets space and are conveniently located near the full bathroom. Finished ground floor level provides direct access to the garage and is home to the foyer area and utility room for your storage needs.
Building information
Type
*****
Appliances
*****
Construction Style Attachment
*****
Cooling Type
*****
Exterior Finish
*****
Fireplace Present
*****
Foundation Type
*****
Half Bath Total
*****
Heating Fuel
*****
Heating Type
*****
Stories Total
*****
Utility Water
*****
Land information
Amenities
*****
Sewer
*****
Size Depth
*****
Size Frontage
*****
Size Irregular
*****
Size Total
*****
Rooms
Main level
Utility room
*****
Foyer
*****
Third level
Bathroom
*****
Bedroom
*****
Bedroom
*****
Bathroom
*****
Primary Bedroom
*****
Other
*****
Second level
Laundry room
*****
Bathroom
*****
Kitchen
*****
Living room
*****
Main level
Utility room
*****
Foyer
*****
Third level
Bathroom
*****
Bedroom
*****
Bedroom
*****
Bathroom
*****
Primary Bedroom
*****
Other
*****
Second level
Laundry room
*****
Bathroom
*****
Kitchen
*****
Living room
*****
Main level
Utility room
*****
Foyer
*****
Third level
Bathroom
*****
Bedroom
*****
Bedroom
*****
Bathroom
*****
Primary Bedroom
*****
Other
*****
Second level
Laundry room
*****
Bathroom
*****
Kitchen
*****
Living room
*****
Main level
Utility room
*****
Foyer
*****
Third level
Bathroom
*****
Bedroom
*****
Bedroom
*****
Bathroom
*****
Primary Bedroom
*****
Other
*****
Second level
Laundry room
*****
Bathroom
*****
Kitchen
*****
Living room
*****
Courtesy of EXP REALTY
Book a Showing for this property
Please note that filling out this form you'll be registered and your phone number without the +1 part will be used as a password.

