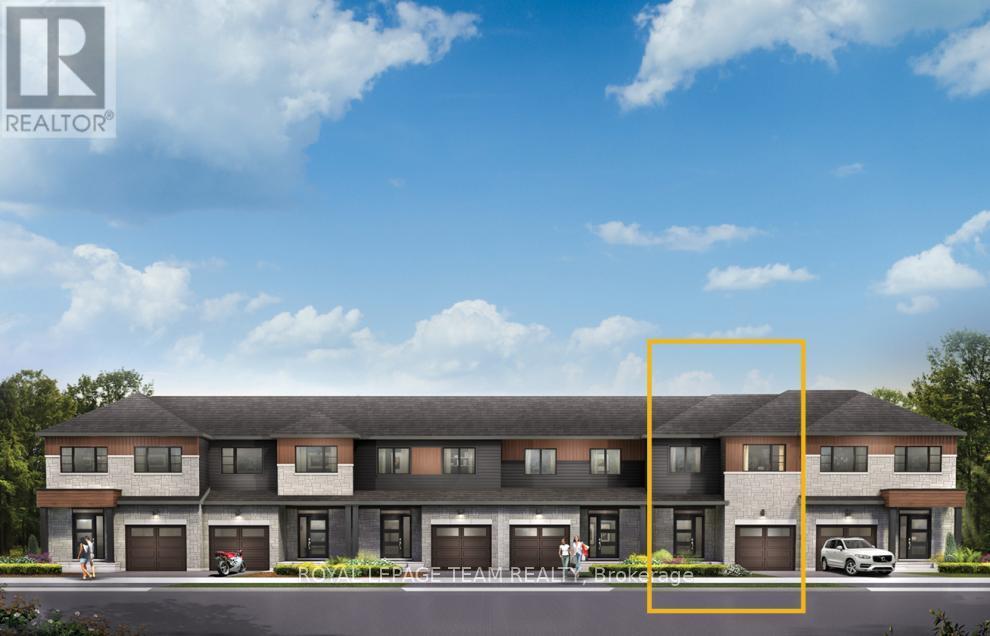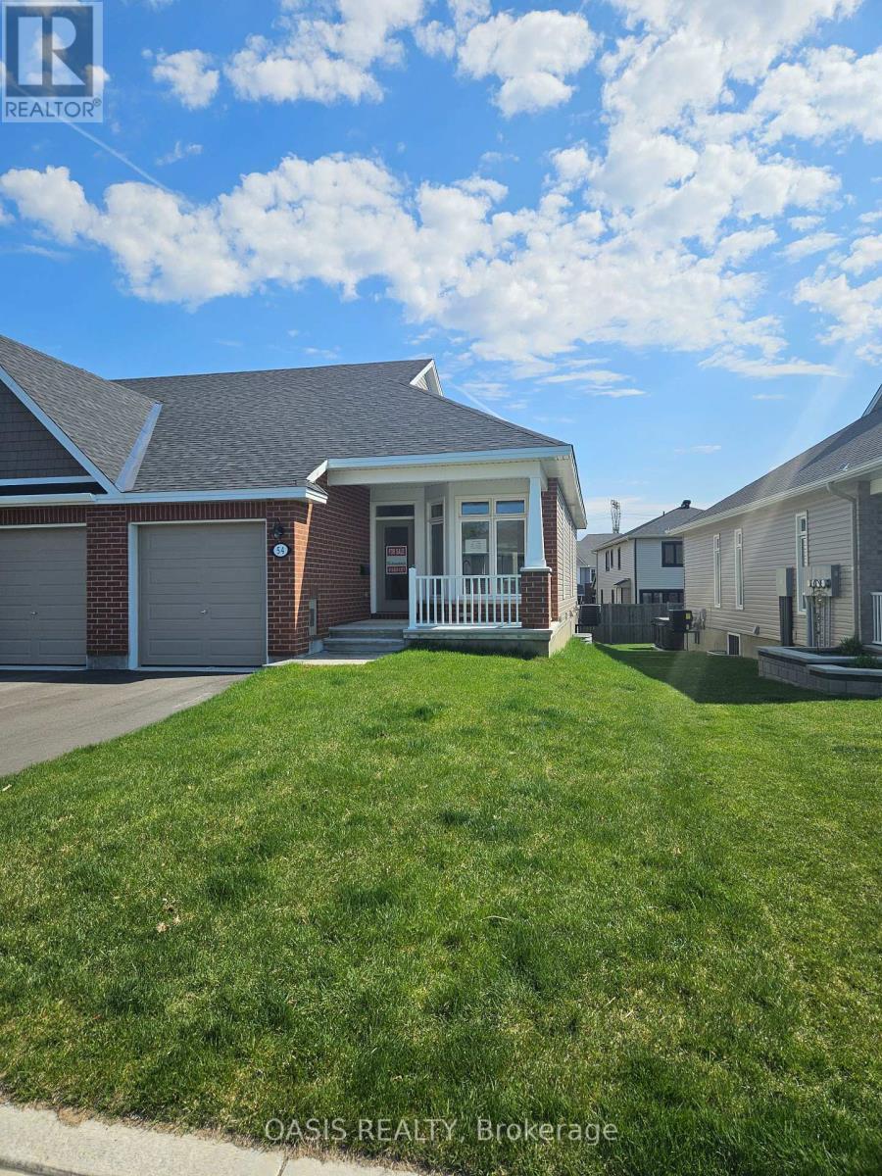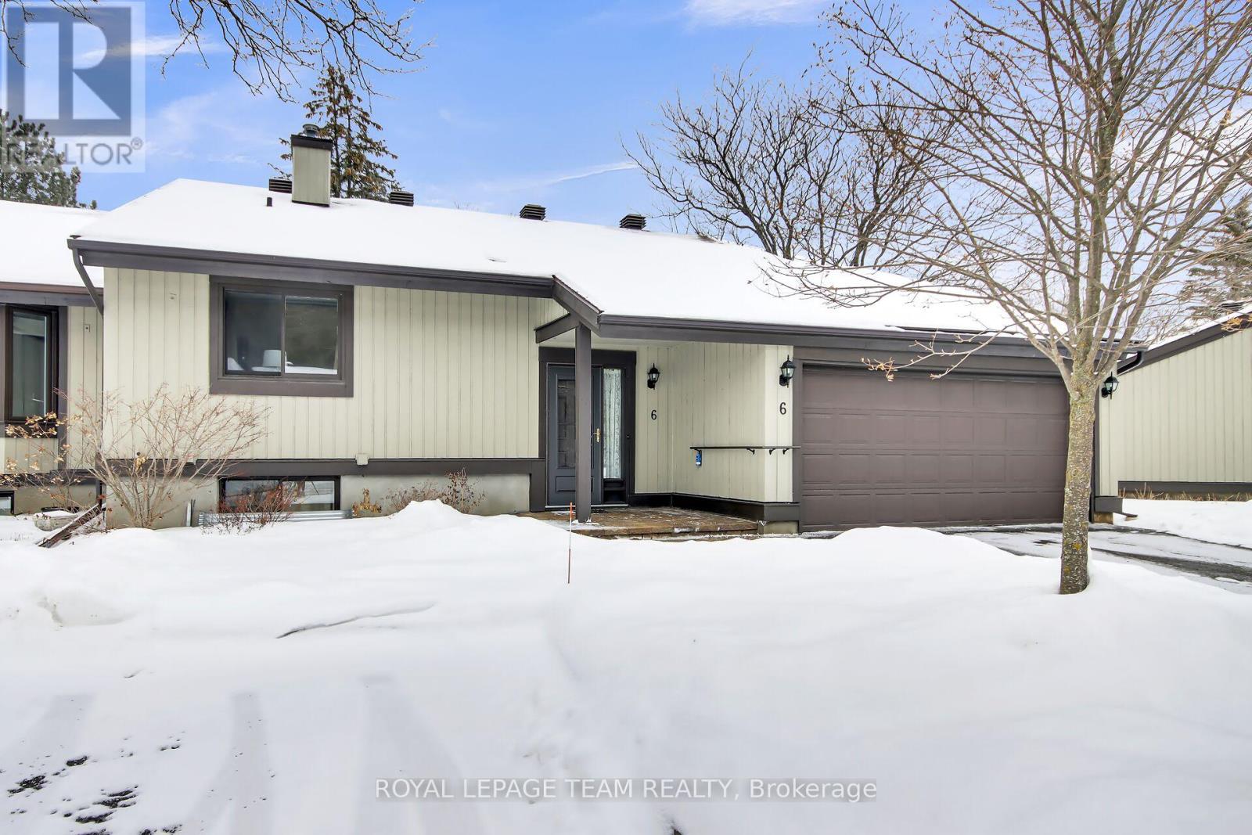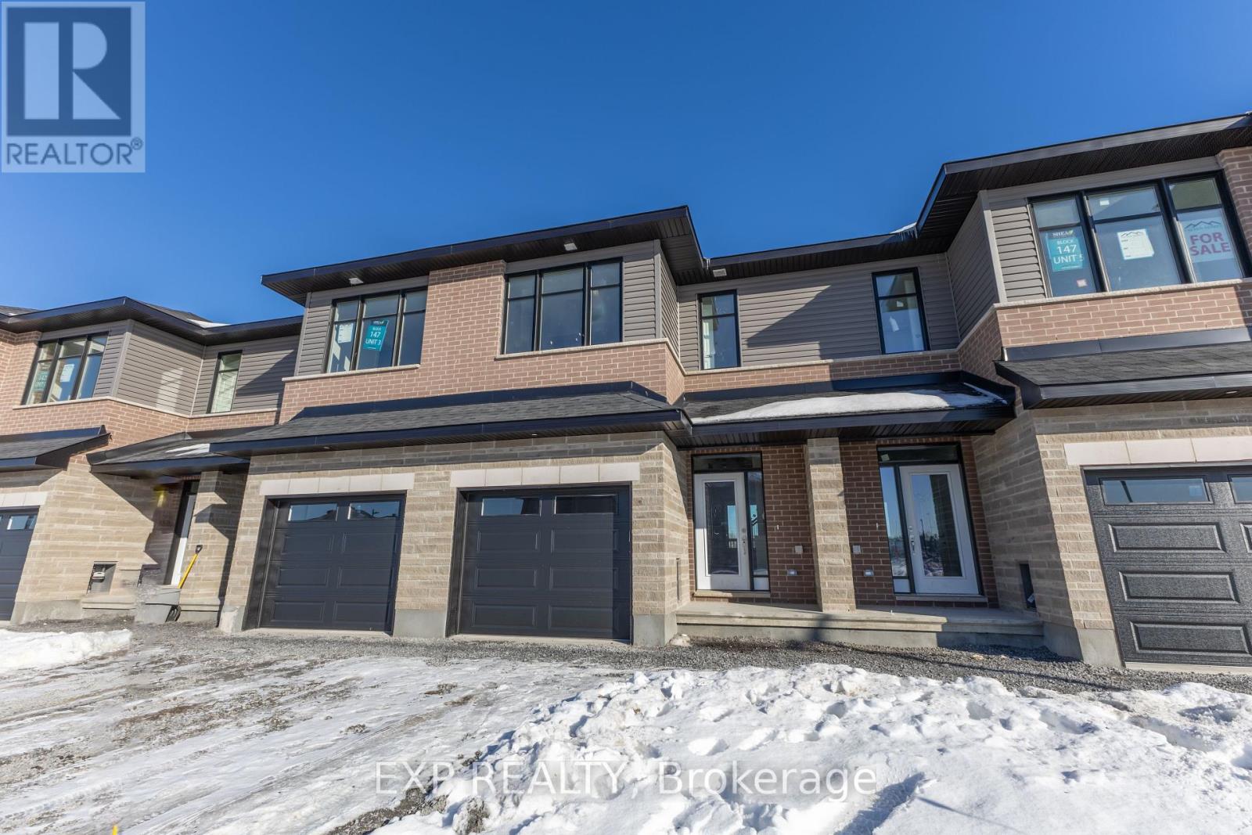Free account required
Unlock the full potential of your property search with a free account! Here's what you'll gain immediate access to:
- Exclusive Access to Every Listing
- Personalized Search Experience
- Favorite Properties at Your Fingertips
- Stay Ahead with Email Alerts
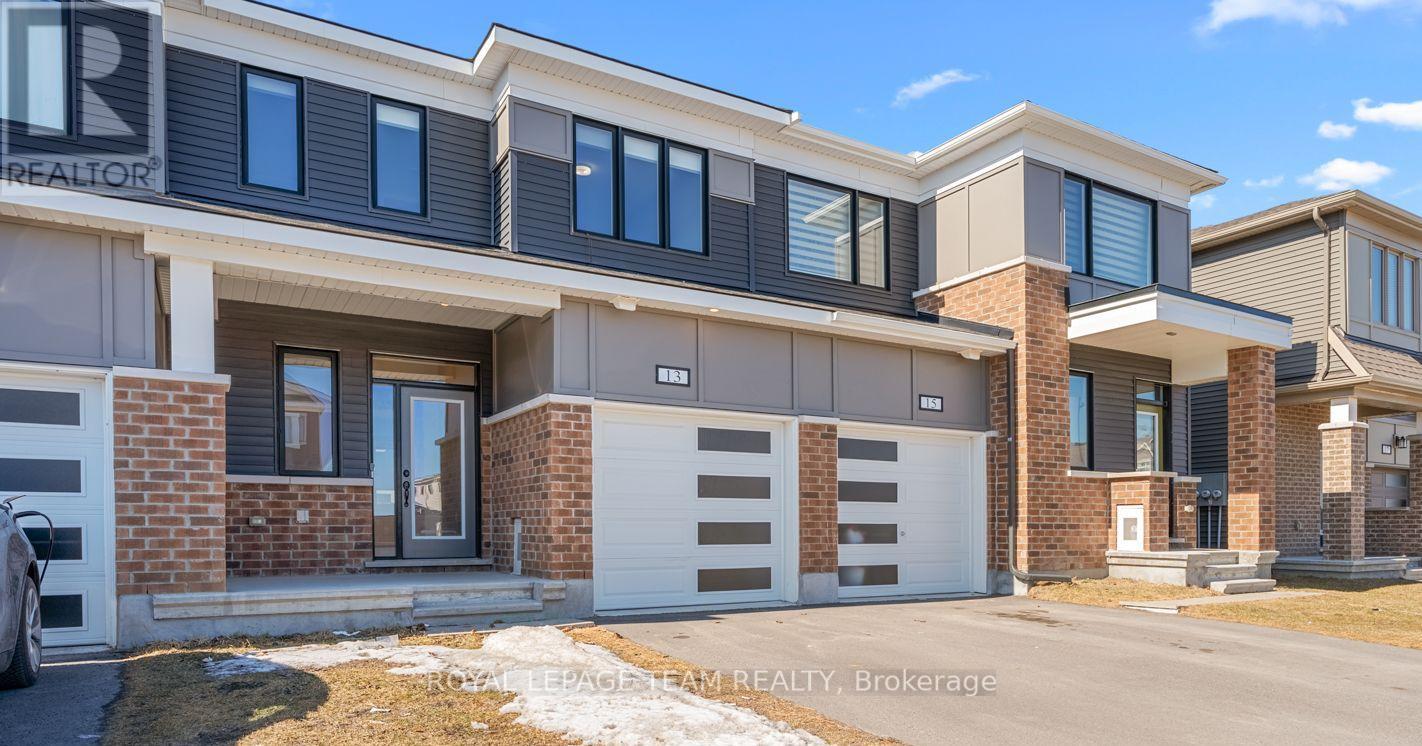

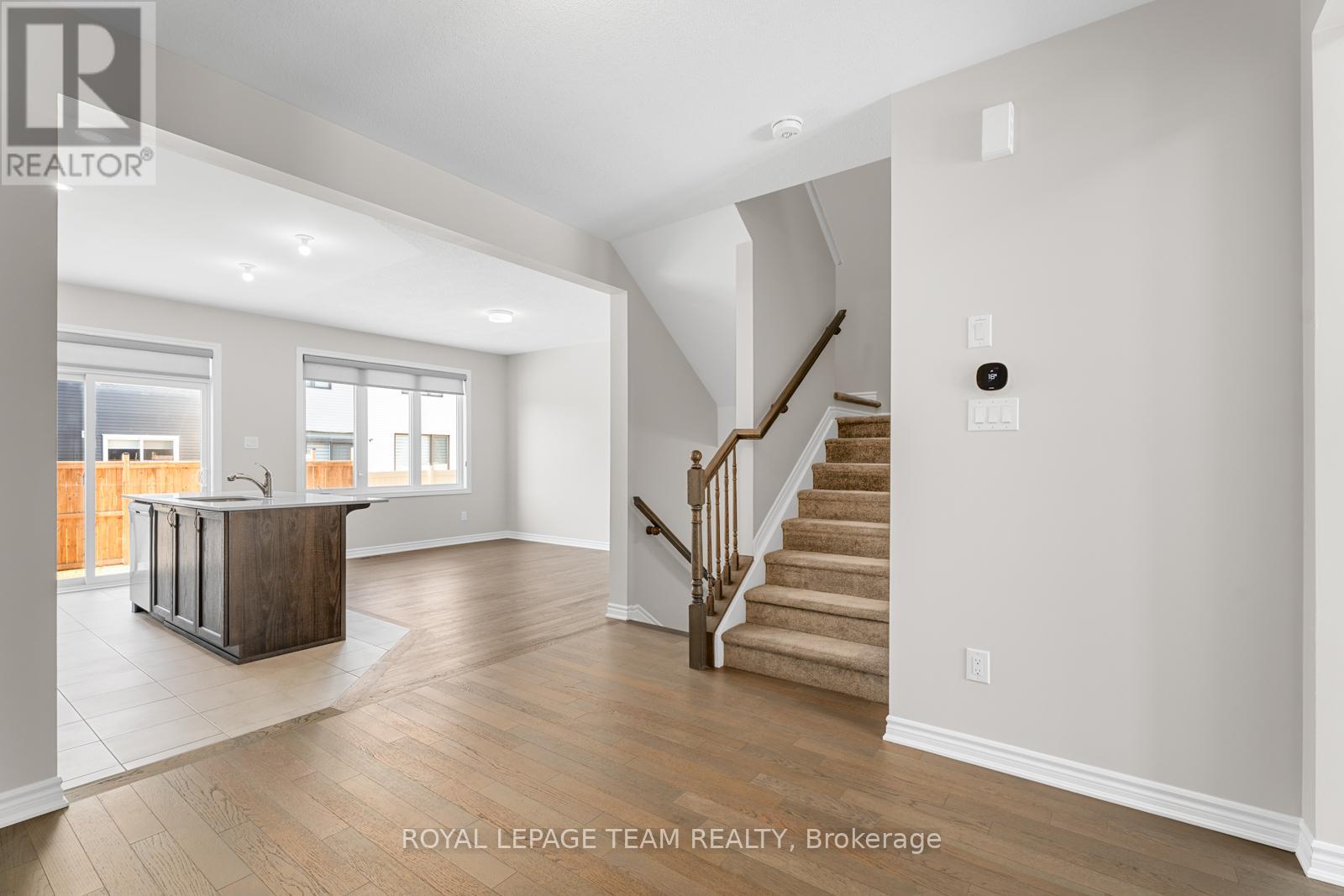
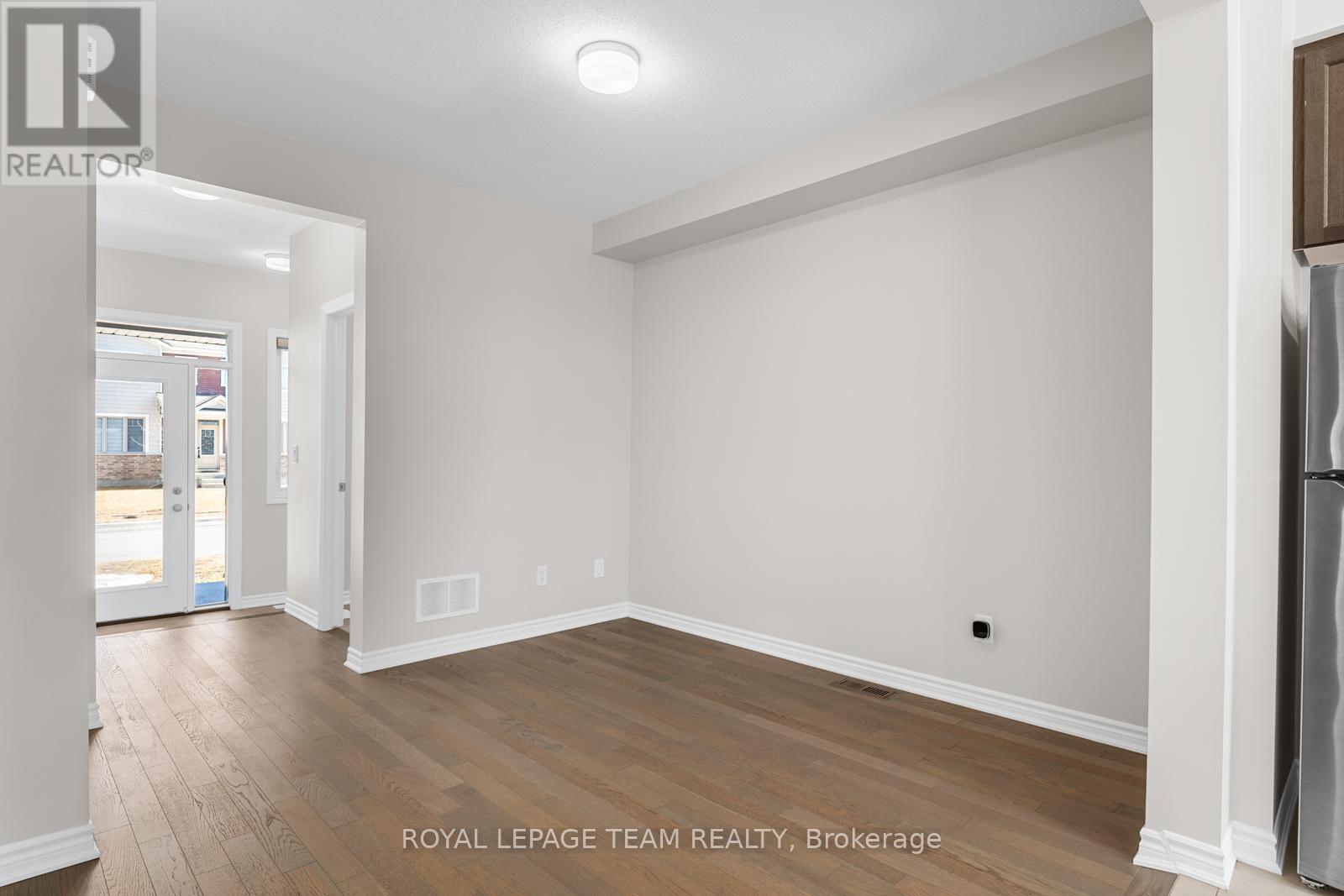

$629,000
13 BERMONDSEY WAY
Ottawa, Ontario, Ontario, K2S2Y7
MLS® Number: X12053329
Property description
Situated in the heart of the vibrant Connections community in Kanata/Stittsville North, this stylish home blends modern design, comfort, and convenience. With parks, shopping, and amenities just minutes away, it offers the perfect balance of ease and sophistication. A covered front porch leads into a bright foyer with tile flooring, a double closet, and garage access is a practical touch that enhances function and charm. The light grey palette, rich walnut-toned engineered hardwood, and abundant natural light create an elegant, inviting feel. Soaring 9-foot ceilings add to the airy ambiance.The great room is a cozy, sunlit gathering space with an expansive picture window, seamlessly connecting to the open-concept kitchen and dining area ideal for hosting or everyday living. The kitchen features quartz countertops, a stylish tile backsplash, recessed lighting, and a breakfast bar. Sleek stainless steel appliances complete this modern culinary space. A sliding patio door off the dining area opens to the backyard for easy outdoor enjoyment.Upstairs, soft neutral carpeting enhances the warm, comfortable feel. The primary bedroom is a private retreat with a large window, walk-in closet, and ensuite featuring an extended vanity and tiled double shower with glass doors. Two additional well-sized bedrooms, each with double closets and overhead lighting, provide flexibility for family or guests. A stylish 4-piece family bathroom with tile flooring and a tiled tub surround completes the upper floor.The unfinished lower level offers ample storage and a dedicated laundry area.With tile flooring in the kitchen and bathrooms, durable hardwood on the main level, and plush carpeting upstairs, this home effortlessly combines style, comfort, and practicality. Available now dont miss your chance to make it yours! Contact us today to arrange a viewing.
Building information
Type
*****
Age
*****
Appliances
*****
Basement Development
*****
Basement Type
*****
Construction Style Attachment
*****
Cooling Type
*****
Exterior Finish
*****
Foundation Type
*****
Half Bath Total
*****
Heating Fuel
*****
Heating Type
*****
Size Interior
*****
Stories Total
*****
Utility Water
*****
Land information
Sewer
*****
Size Depth
*****
Size Frontage
*****
Size Irregular
*****
Size Total
*****
Rooms
Main level
Bathroom
*****
Kitchen
*****
Dining room
*****
Living room
*****
Foyer
*****
Lower level
Utility room
*****
Laundry room
*****
Second level
Bathroom
*****
Bedroom
*****
Bedroom
*****
Bathroom
*****
Primary Bedroom
*****
Main level
Bathroom
*****
Kitchen
*****
Dining room
*****
Living room
*****
Foyer
*****
Lower level
Utility room
*****
Laundry room
*****
Second level
Bathroom
*****
Bedroom
*****
Bedroom
*****
Bathroom
*****
Primary Bedroom
*****
Main level
Bathroom
*****
Kitchen
*****
Dining room
*****
Living room
*****
Foyer
*****
Lower level
Utility room
*****
Laundry room
*****
Second level
Bathroom
*****
Bedroom
*****
Bedroom
*****
Bathroom
*****
Primary Bedroom
*****
Main level
Bathroom
*****
Kitchen
*****
Dining room
*****
Living room
*****
Foyer
*****
Lower level
Utility room
*****
Laundry room
*****
Second level
Bathroom
*****
Bedroom
*****
Bedroom
*****
Bathroom
*****
Primary Bedroom
*****
Courtesy of ROYAL LEPAGE TEAM REALTY
Book a Showing for this property
Please note that filling out this form you'll be registered and your phone number without the +1 part will be used as a password.



