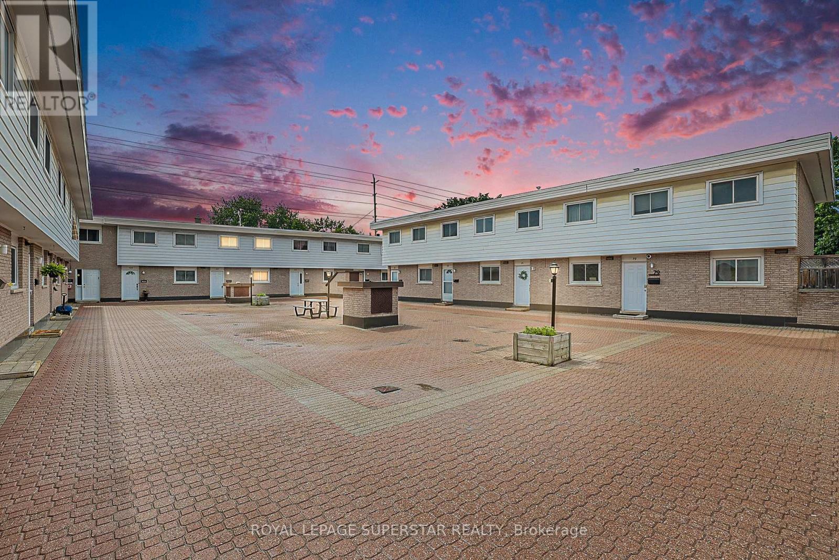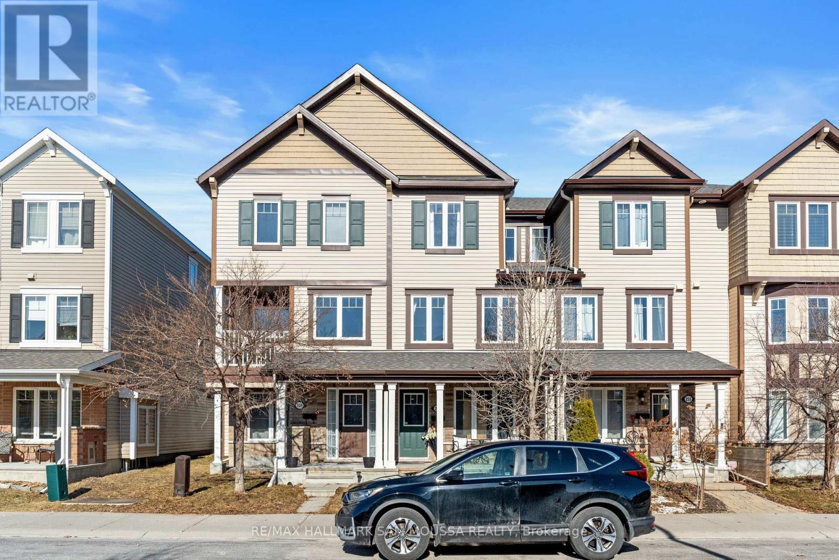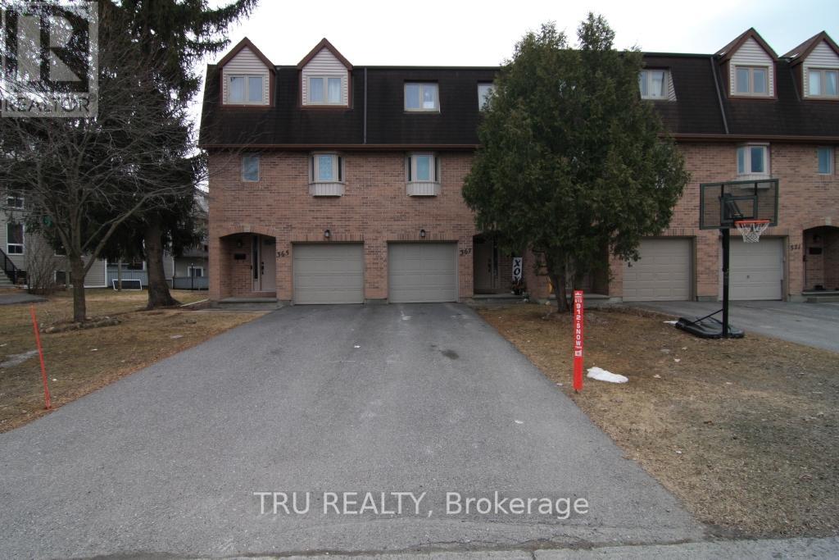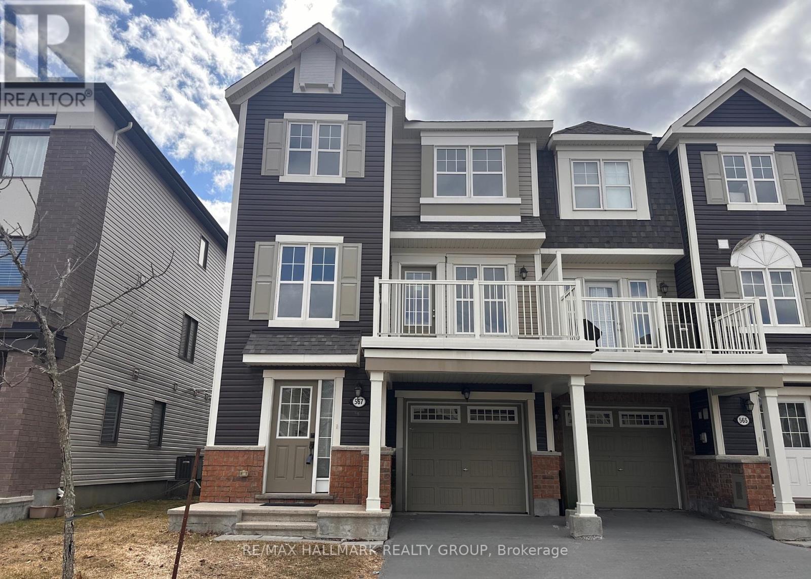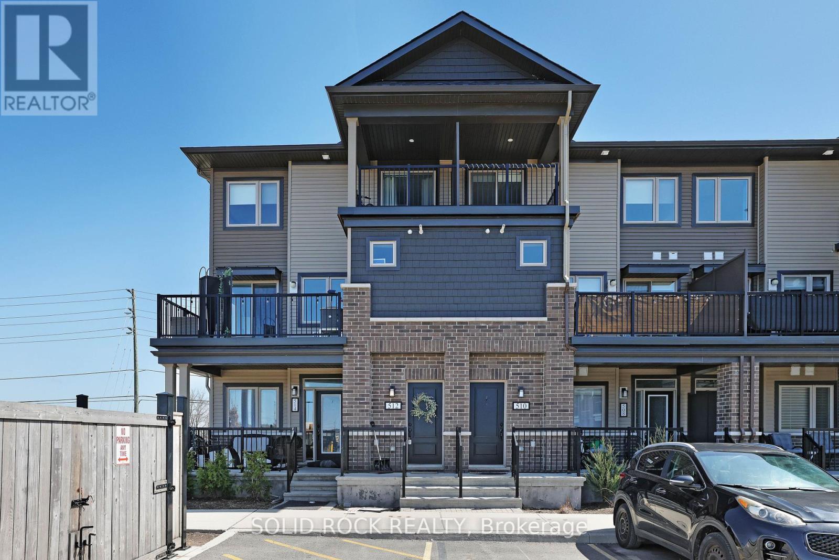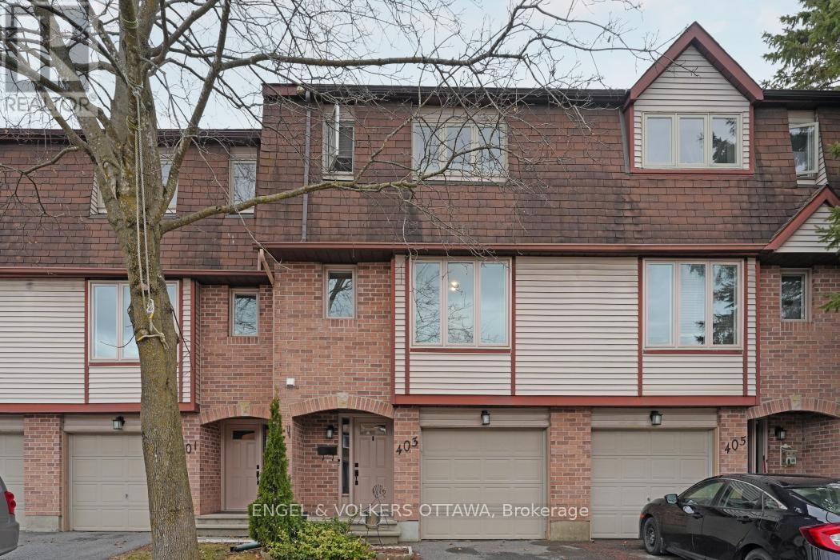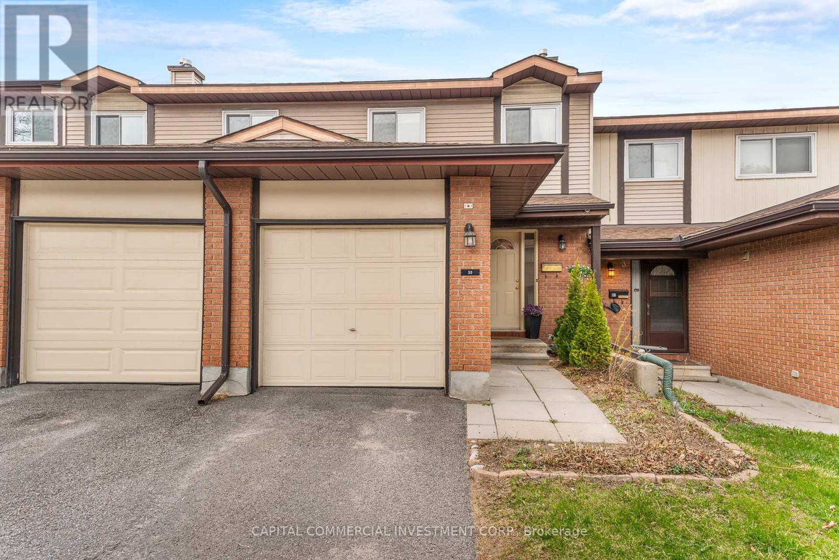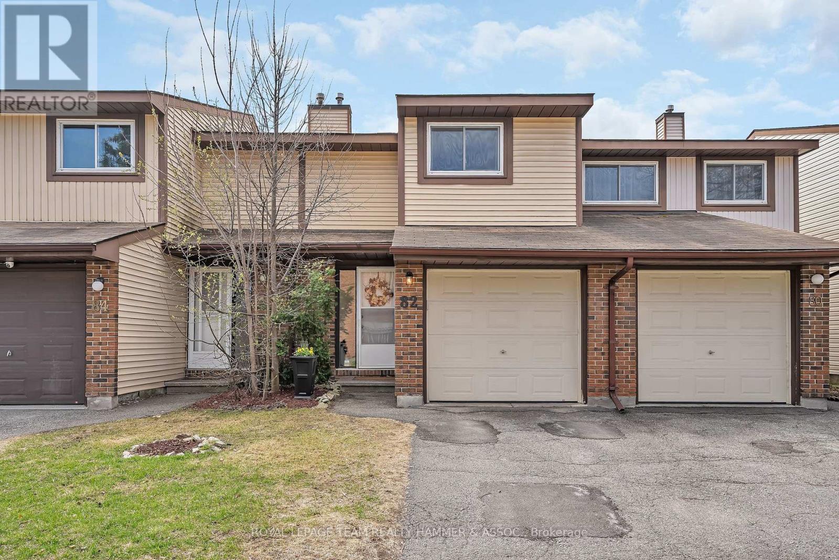Free account required
Unlock the full potential of your property search with a free account! Here's what you'll gain immediate access to:
- Exclusive Access to Every Listing
- Personalized Search Experience
- Favorite Properties at Your Fingertips
- Stay Ahead with Email Alerts

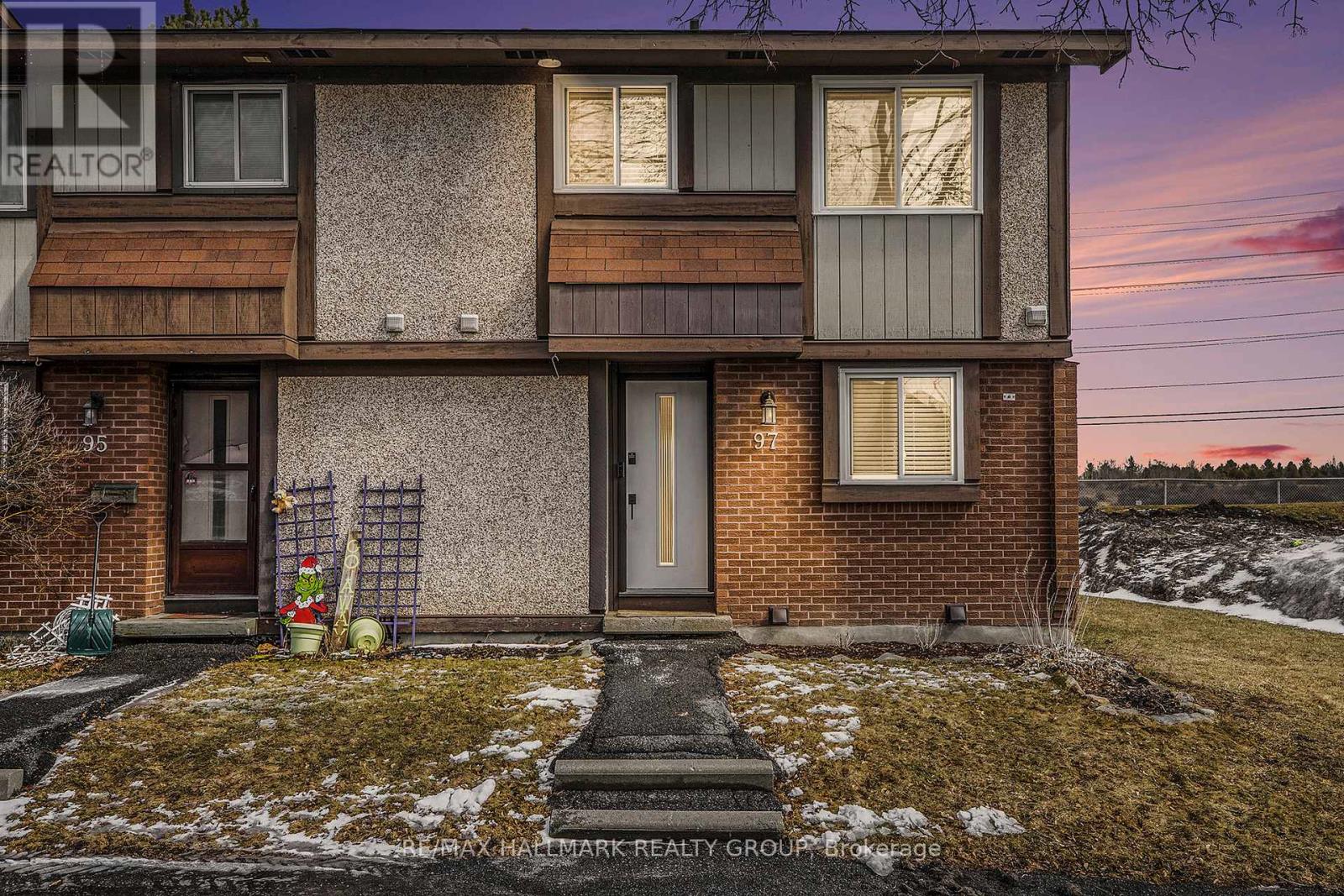
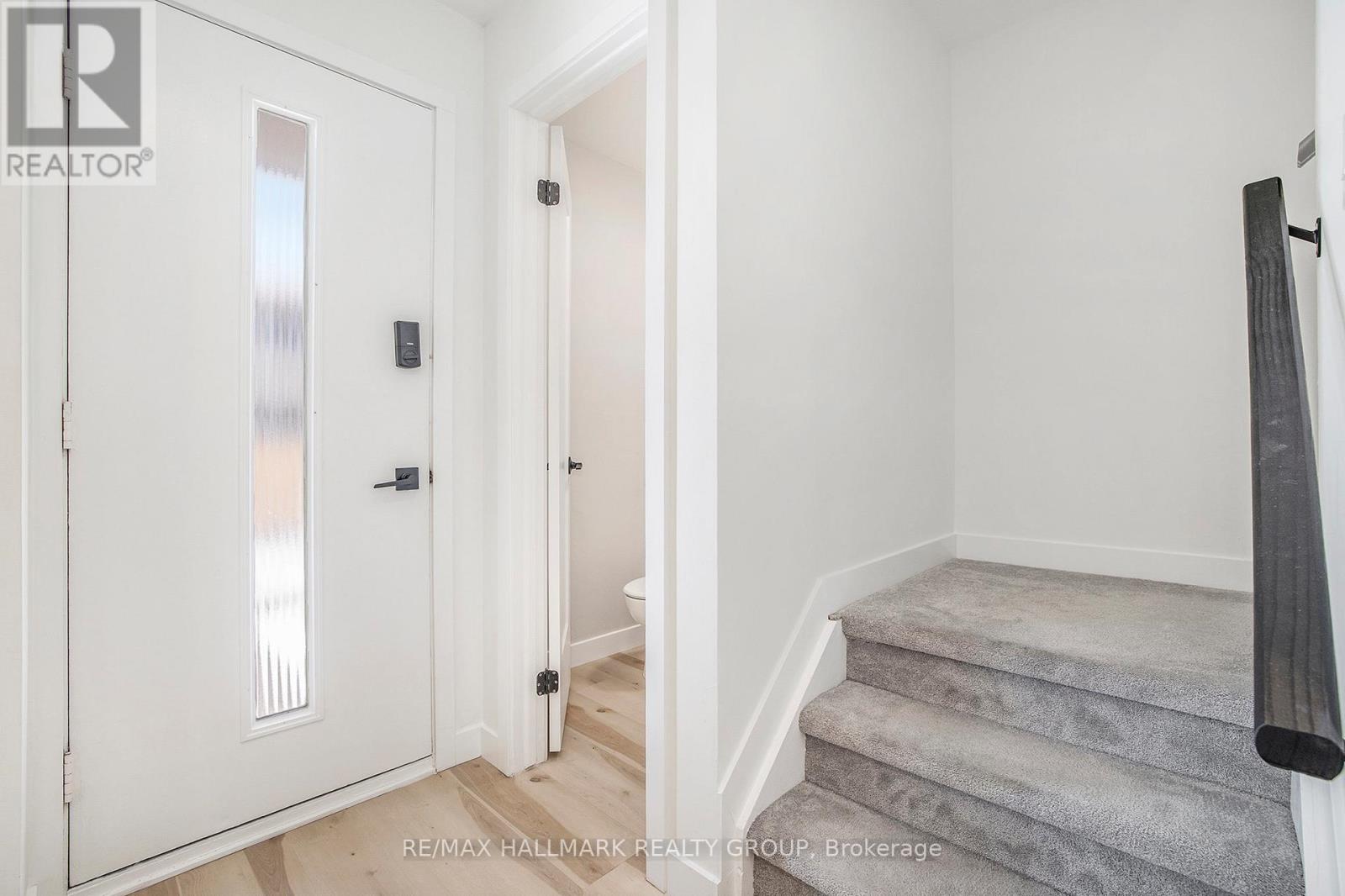

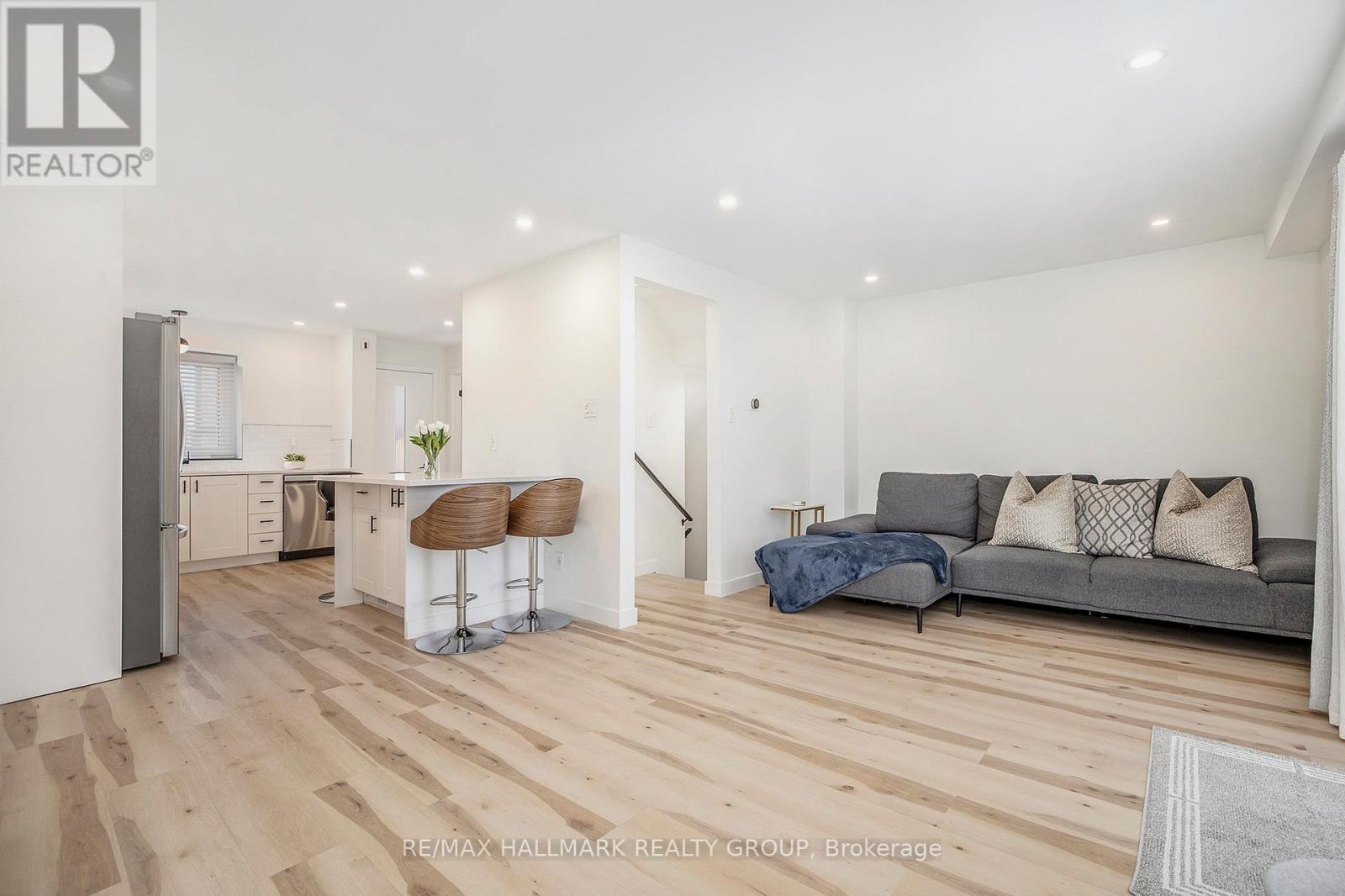
$475,000
97 PICKFORD DRIVE
Ottawa, Ontario, Ontario, K2L2C2
MLS® Number: X12040189
Property description
This beautifully updated condo is an ideal choice for first-time homebuyers! End unit with no rear neightbours. No detail was overlooked during the renovation, featuring luxurious finishes throughout. The open-concept main floor features an extended kitchen with stainless steel appliances, quartz countertops, and a custom island breakfast bart hat offers extra counter and storage space. Upstairs, you'll find three generously sized bedrooms and a spacious 4-piece bathroom. The finished lower level provides versatility for multiple uses, 3 pc bathroom with a convenient laundry area. The fenced yard provides privacy and includes built-in storage. Additional parking may be available through the condo. 24 hours irrevocabl on all offers.
Building information
Type
*****
Amenities
*****
Appliances
*****
Basement Development
*****
Basement Type
*****
Cooling Type
*****
Exterior Finish
*****
Flooring Type
*****
Foundation Type
*****
Half Bath Total
*****
Heating Fuel
*****
Heating Type
*****
Size Interior
*****
Stories Total
*****
Land information
Amenities
*****
Fence Type
*****
Rooms
Main level
Bathroom
*****
Dining room
*****
Living room
*****
Kitchen
*****
Basement
Great room
*****
Bathroom
*****
Second level
Bathroom
*****
Bedroom
*****
Bedroom
*****
Primary Bedroom
*****
Main level
Bathroom
*****
Dining room
*****
Living room
*****
Kitchen
*****
Basement
Great room
*****
Bathroom
*****
Second level
Bathroom
*****
Bedroom
*****
Bedroom
*****
Primary Bedroom
*****
Main level
Bathroom
*****
Dining room
*****
Living room
*****
Kitchen
*****
Basement
Great room
*****
Bathroom
*****
Second level
Bathroom
*****
Bedroom
*****
Bedroom
*****
Primary Bedroom
*****
Main level
Bathroom
*****
Dining room
*****
Living room
*****
Kitchen
*****
Basement
Great room
*****
Bathroom
*****
Second level
Bathroom
*****
Bedroom
*****
Bedroom
*****
Primary Bedroom
*****
Main level
Bathroom
*****
Dining room
*****
Living room
*****
Kitchen
*****
Basement
Great room
*****
Bathroom
*****
Second level
Bathroom
*****
Bedroom
*****
Bedroom
*****
Primary Bedroom
*****
Courtesy of RE/MAX HALLMARK REALTY GROUP
Book a Showing for this property
Please note that filling out this form you'll be registered and your phone number without the +1 part will be used as a password.
