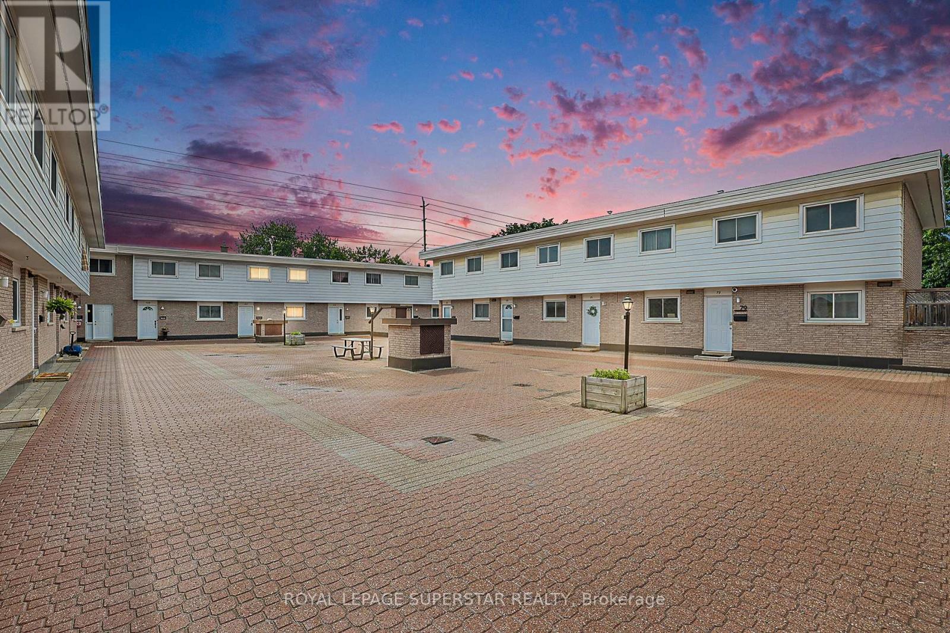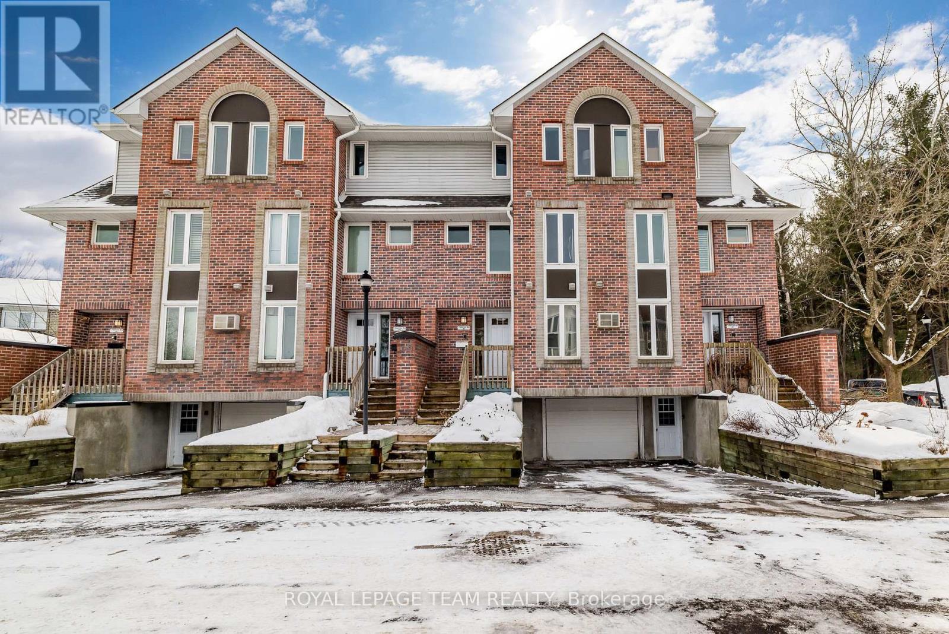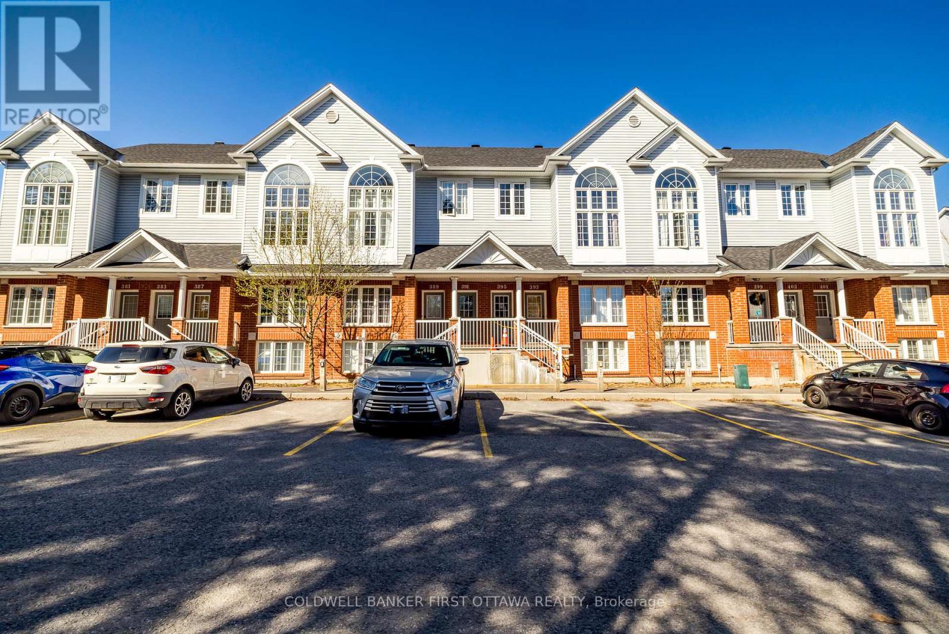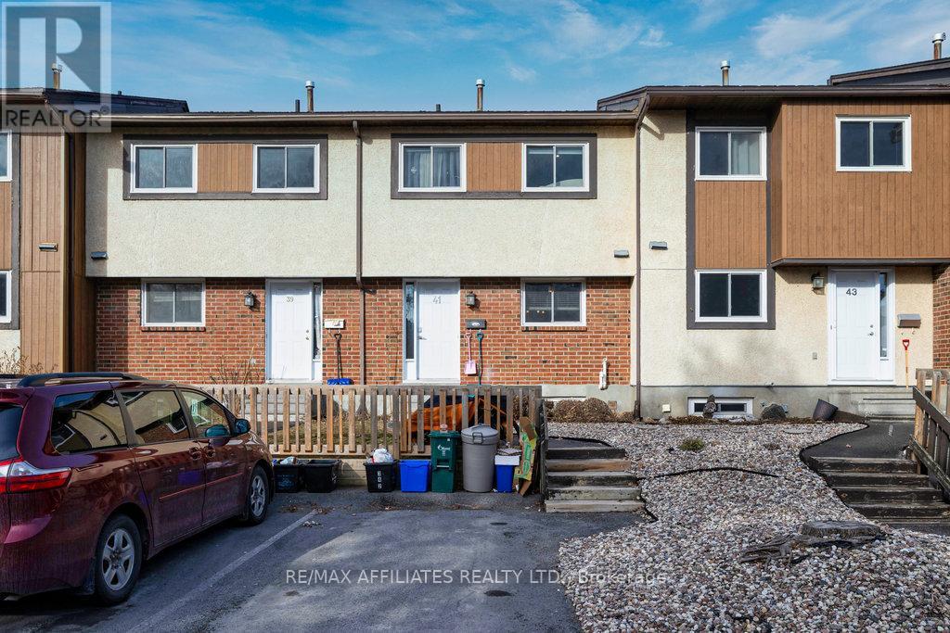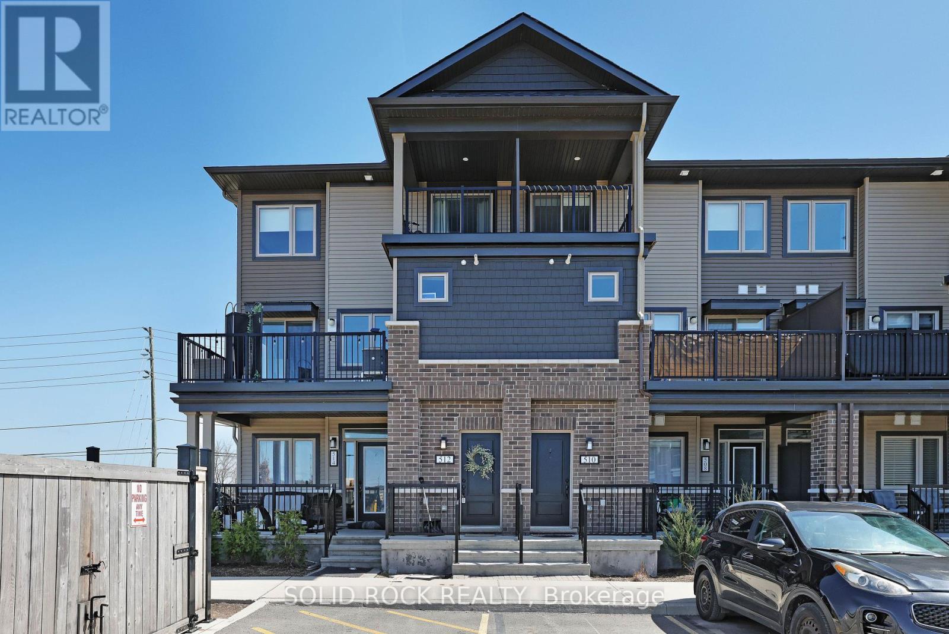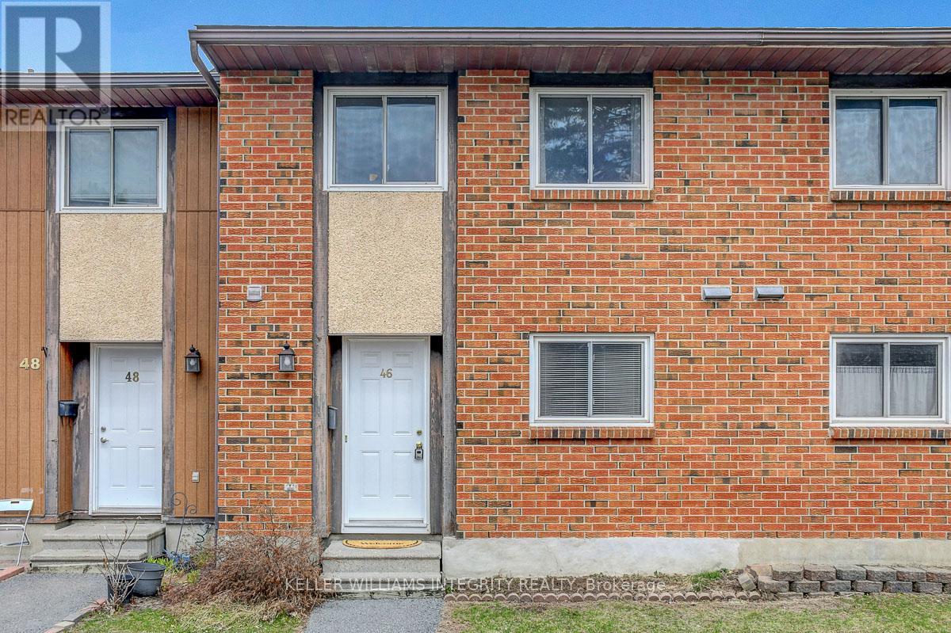Free account required
Unlock the full potential of your property search with a free account! Here's what you'll gain immediate access to:
- Exclusive Access to Every Listing
- Personalized Search Experience
- Favorite Properties at Your Fingertips
- Stay Ahead with Email Alerts
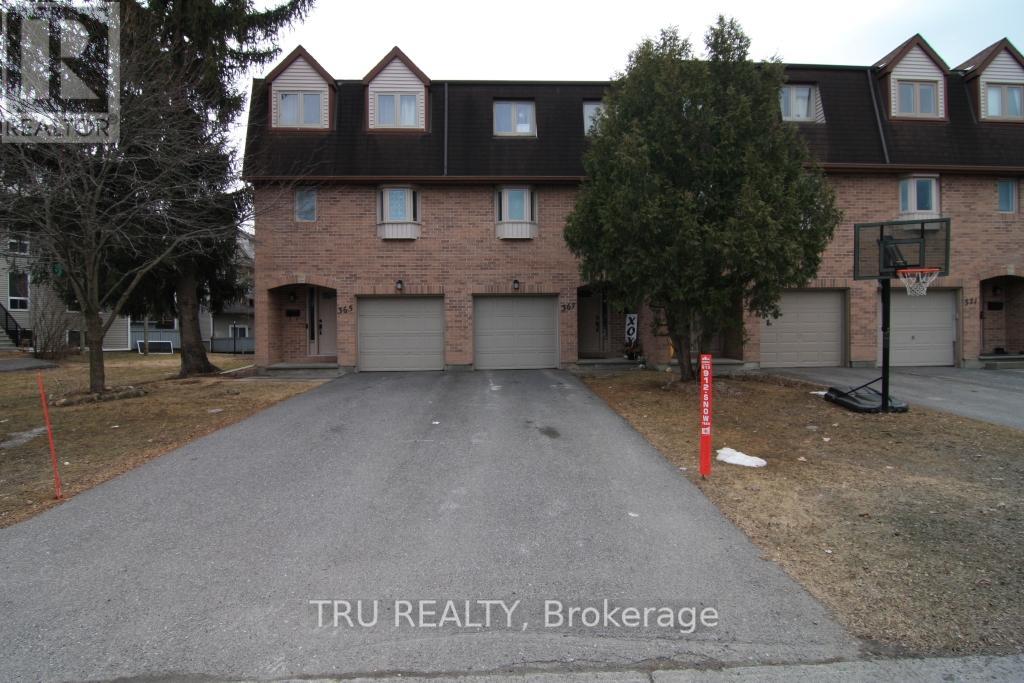


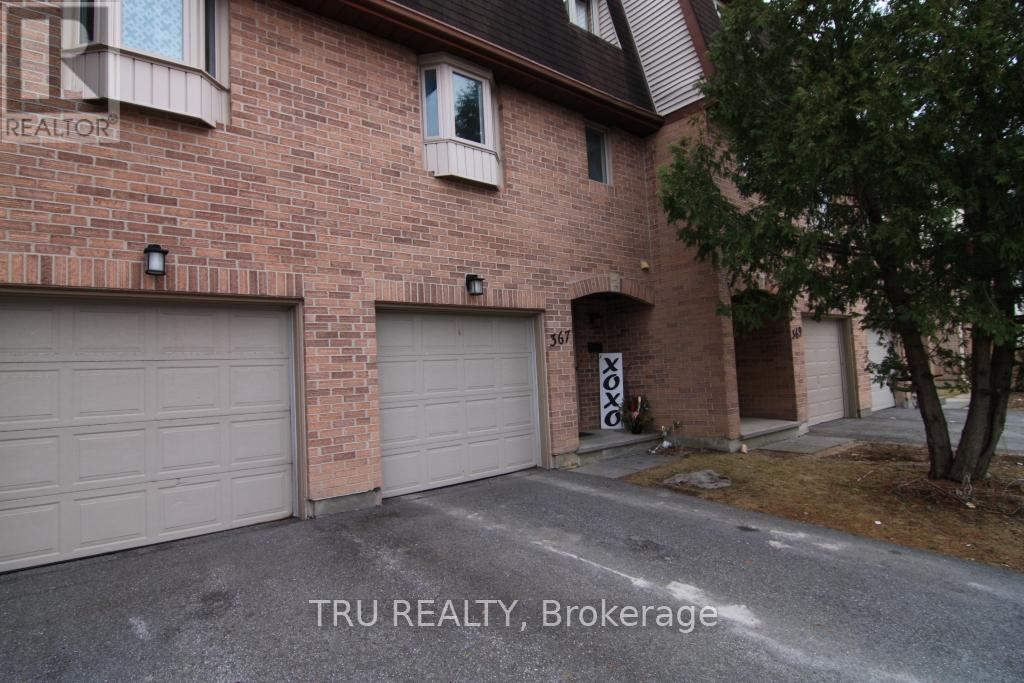

$445,000
367 PICKFORD DRIVE
Ottawa, Ontario, Ontario, K2L3P2
MLS® Number: X12053274
Property description
NEW LIST PRICE: Your dream home awaits at 367 Pickford Dr, nestled in the charming Katimavik neighborhood. This meticulously maintained 3-bedroom, 3-bathroom home backs onto a serene wooded area, offering the ultimate in privacy. The main level features a bright and spacious living room, complete with a cozy wood-burning fireplace. From the living room, step through the patio doors onto your private deckperfect for a small BBQand enjoy the tranquil, fenced backyard oasis below.The next level boasts a modern kitchen with ample cabinet and counter space, as well as a separate dining area. A convenient powder room and main floor laundry, located just off the kitchen, add to the homes functionality. Upstairs, the large master bedroom offers a walk-in closet and a private ensuite powder room. Two additional generously-sized bedrooms and a full bathroom complete the upper level.Recent upgrades include brand-new carpeting and kitchen appliances, both installed in 2024. The condo fee covers water/sewer, fireplace inspections, building insurance, and exterior maintenance.This home is ideally located near popular public and Catholic schools, Hazeldean Mall, Farm Boy Plaza, medical centers, playgrounds, the Kanata Wave Pool, and OC Transpo on Pickford offering convenience and easy access to everything you need. At this competitive price, this home could be yours!
Building information
Type
*****
Amenities
*****
Appliances
*****
Basement Development
*****
Basement Type
*****
Cooling Type
*****
Exterior Finish
*****
Fireplace Present
*****
FireplaceTotal
*****
Foundation Type
*****
Half Bath Total
*****
Heating Fuel
*****
Heating Type
*****
Size Interior
*****
Stories Total
*****
Land information
Amenities
*****
Rooms
Ground level
Foyer
*****
Upper Level
Other
*****
Bathroom
*****
Bedroom 3
*****
Bedroom 2
*****
Main level
Living room
*****
Lower level
Utility room
*****
Office
*****
Third level
Other
*****
Bathroom
*****
Primary Bedroom
*****
Second level
Other
*****
Bathroom
*****
Laundry room
*****
Kitchen
*****
Dining room
*****
Ground level
Foyer
*****
Upper Level
Other
*****
Bathroom
*****
Bedroom 3
*****
Bedroom 2
*****
Main level
Living room
*****
Lower level
Utility room
*****
Office
*****
Third level
Other
*****
Bathroom
*****
Primary Bedroom
*****
Second level
Other
*****
Bathroom
*****
Laundry room
*****
Kitchen
*****
Dining room
*****
Ground level
Foyer
*****
Upper Level
Other
*****
Bathroom
*****
Bedroom 3
*****
Bedroom 2
*****
Main level
Living room
*****
Lower level
Utility room
*****
Office
*****
Third level
Other
*****
Bathroom
*****
Primary Bedroom
*****
Second level
Other
*****
Bathroom
*****
Laundry room
*****
Kitchen
*****
Dining room
*****
Courtesy of TRU REALTY
Book a Showing for this property
Please note that filling out this form you'll be registered and your phone number without the +1 part will be used as a password.
