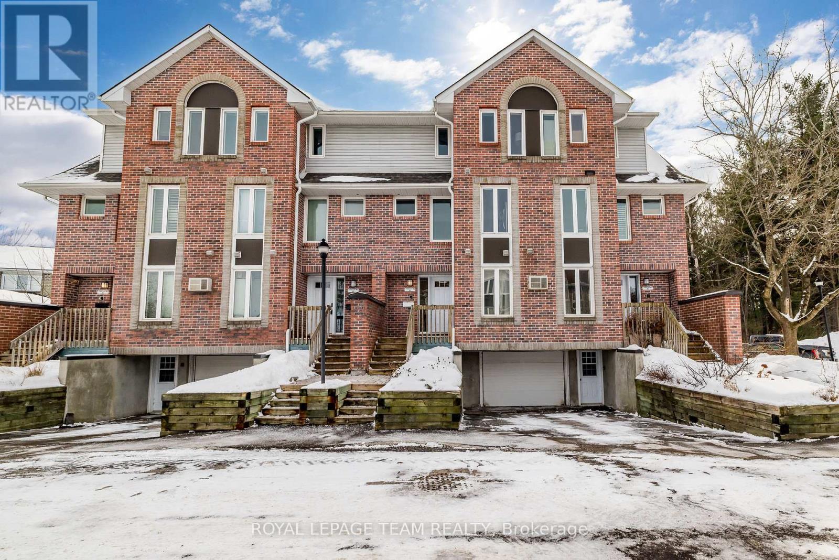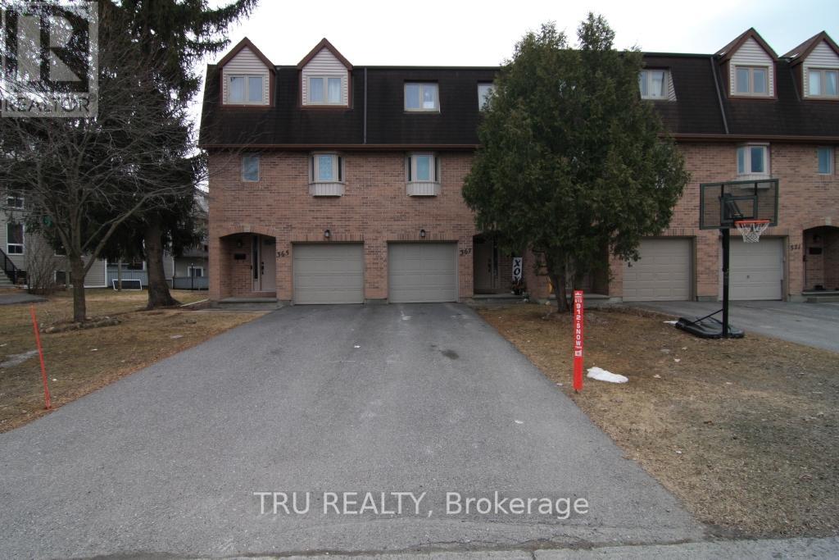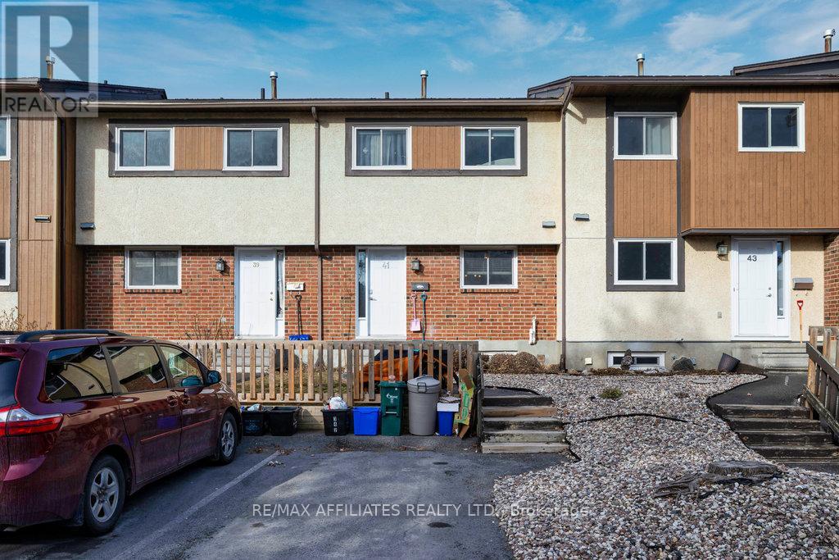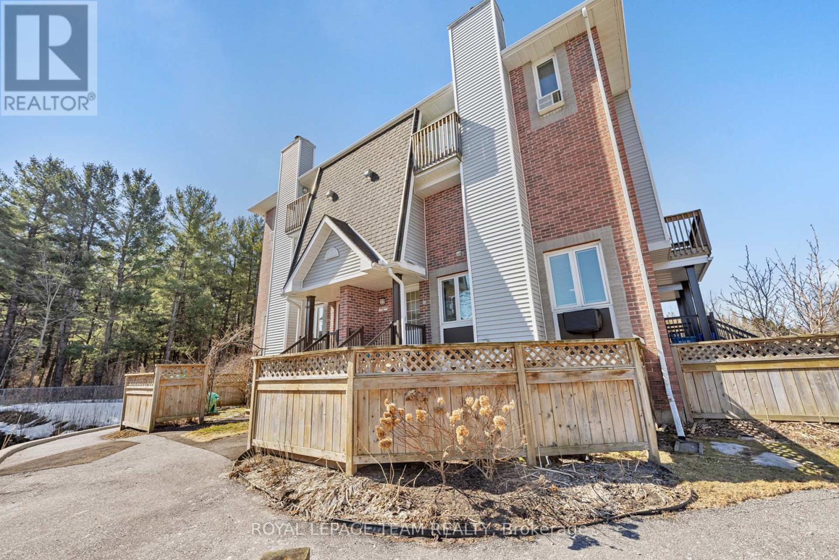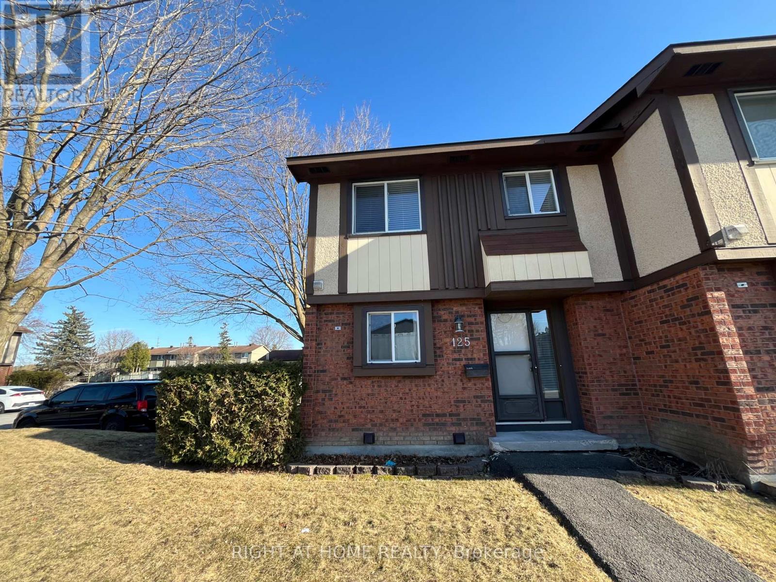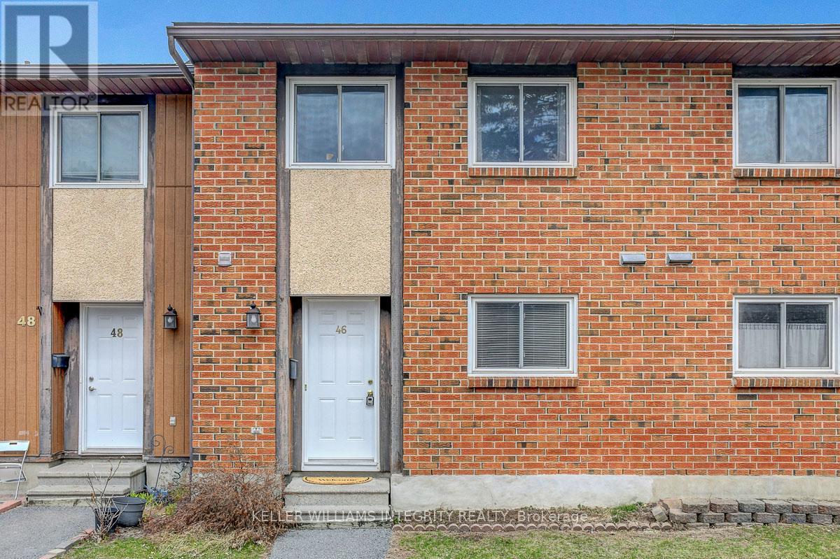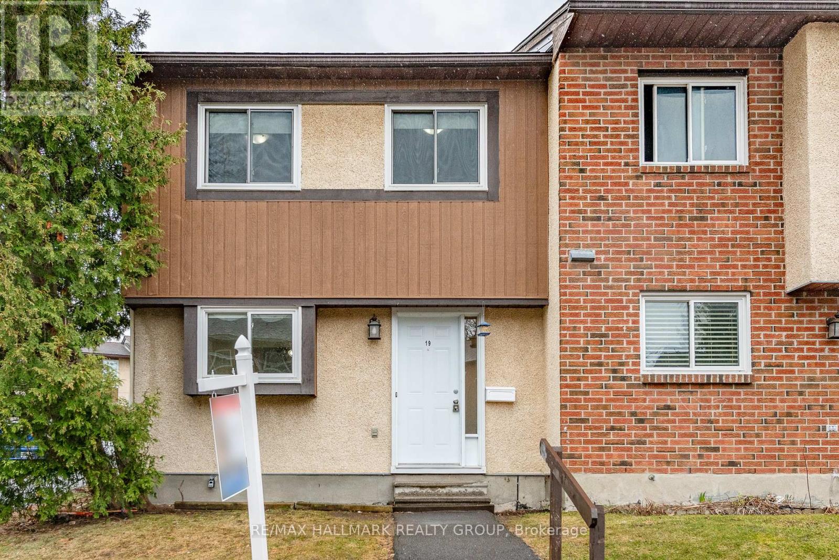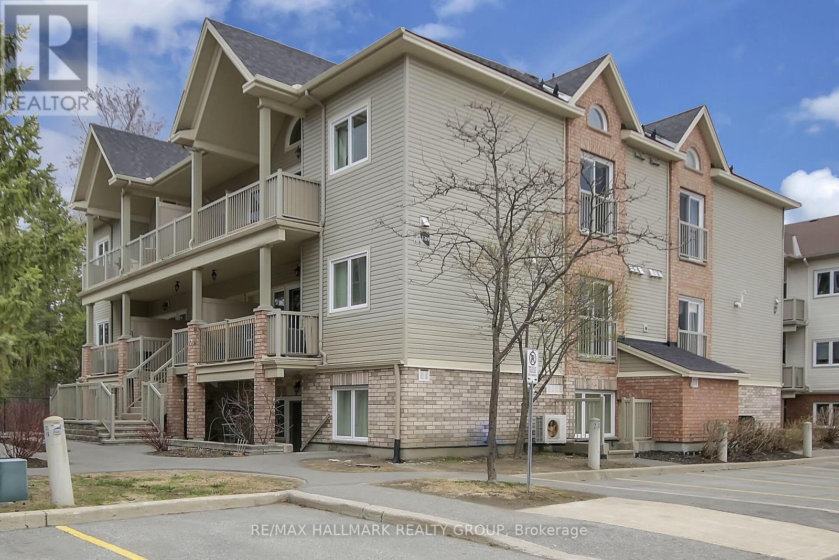Free account required
Unlock the full potential of your property search with a free account! Here's what you'll gain immediate access to:
- Exclusive Access to Every Listing
- Personalized Search Experience
- Favorite Properties at Your Fingertips
- Stay Ahead with Email Alerts

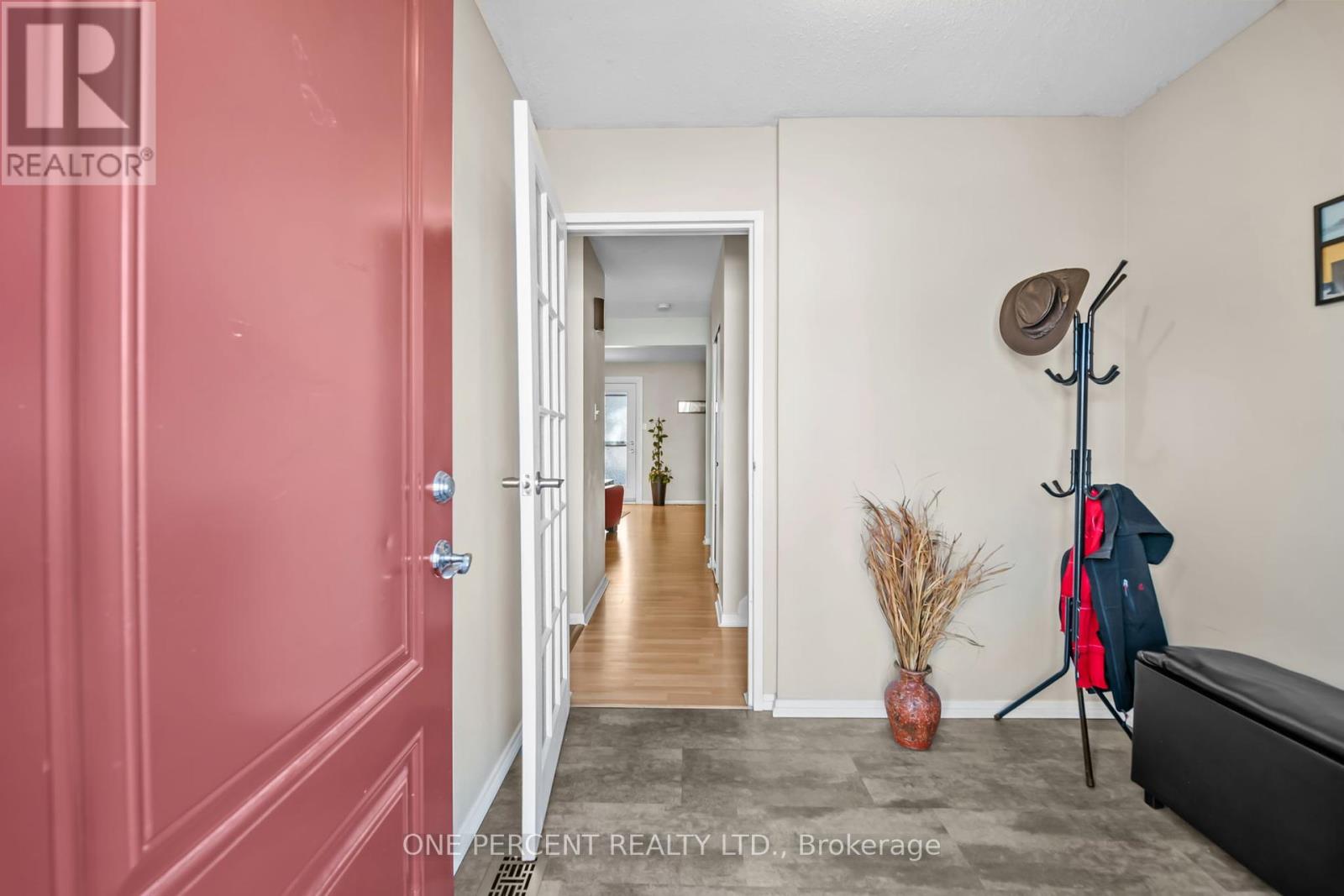

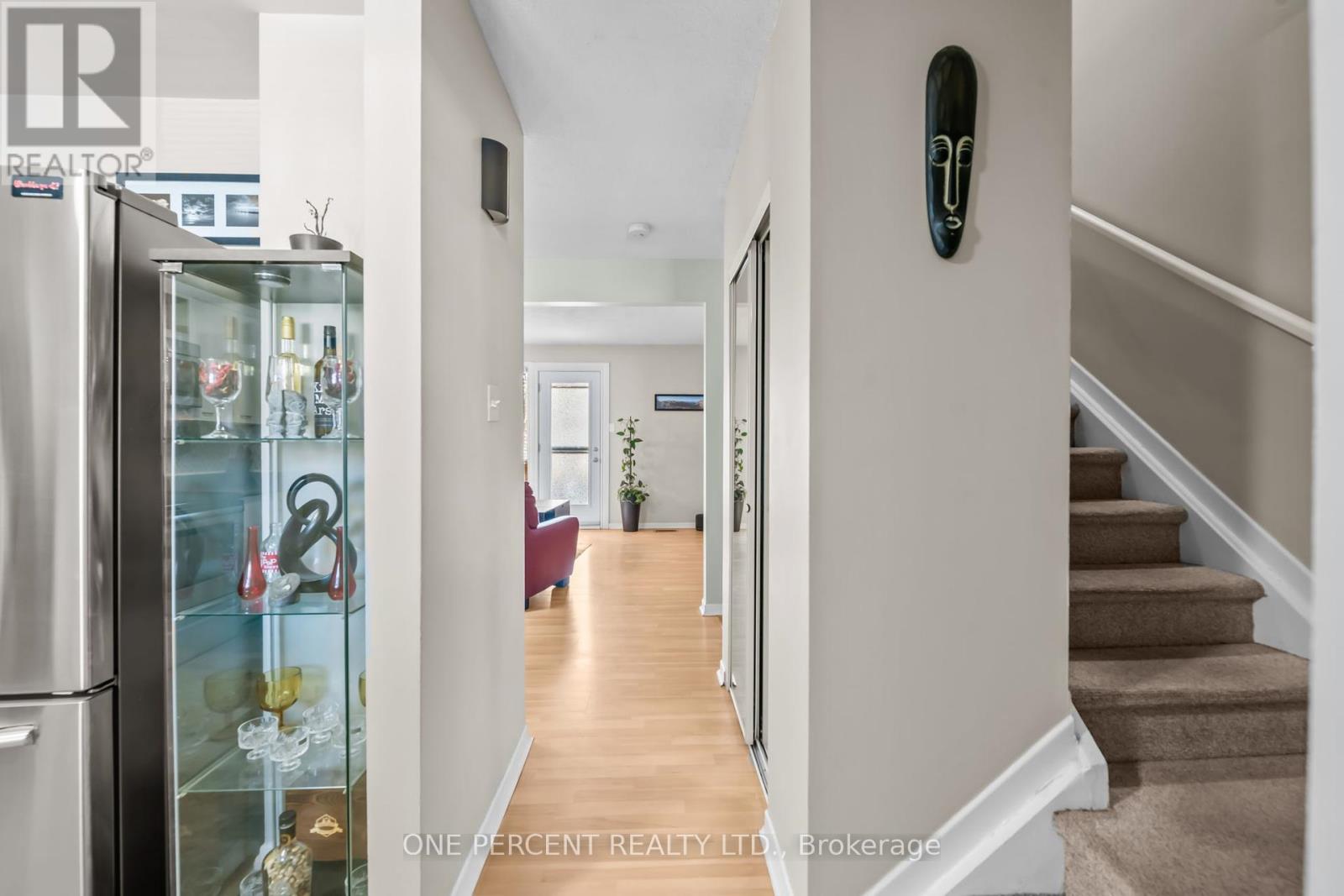
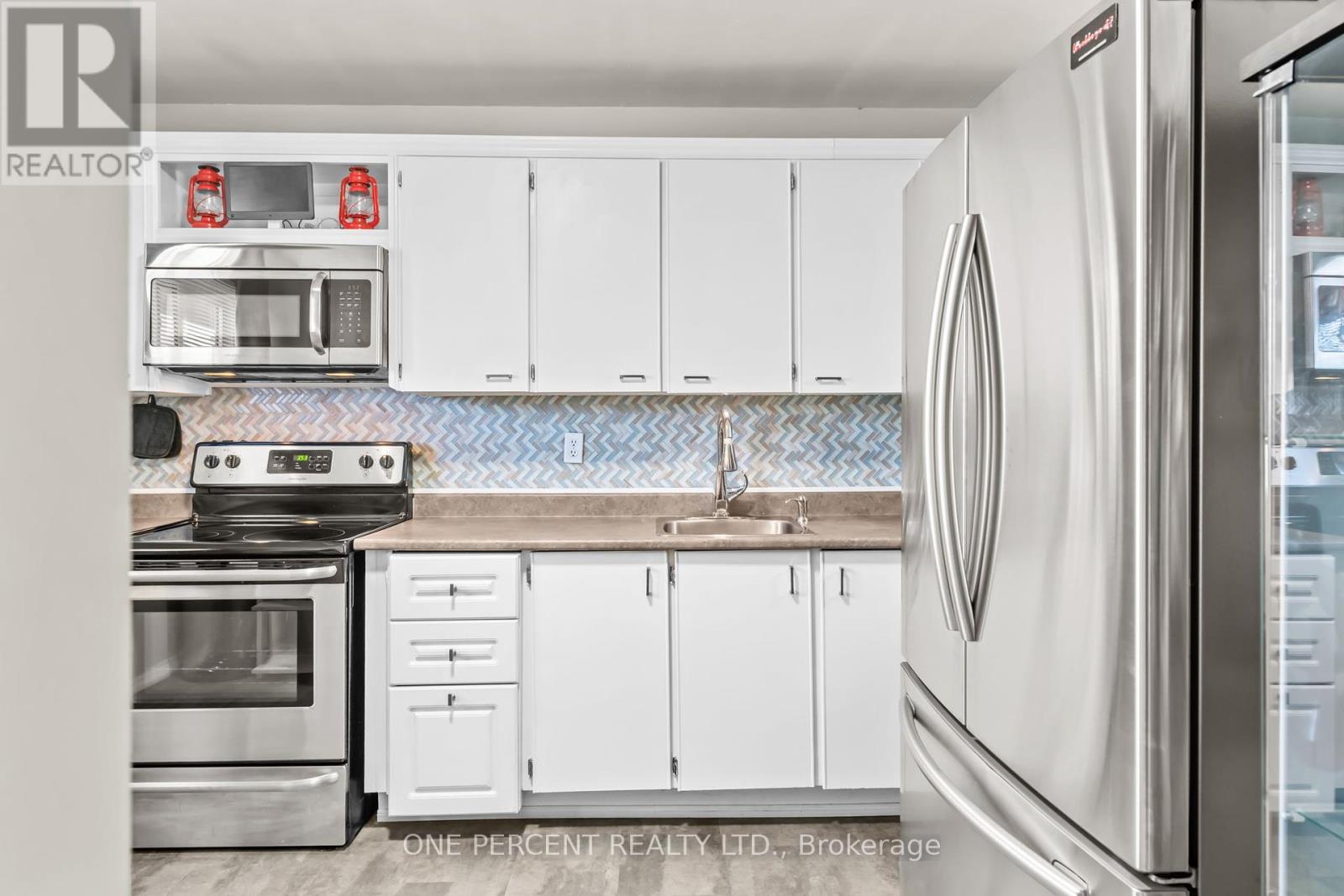
$389,900
62 MCCLINTOCK WAY
Ottawa, Ontario, Ontario, K2L2A4
MLS® Number: X12034039
Property description
Discover this charming and bright 3-bedroom, 2-full-bath townhome - the perfect starter home! From the moment you walk in, you'll be impressed by its inviting atmosphere and thoughtful layout. Enjoy the privacy of no rear neighbors, a stylish kitchen with stainless steel appliances, and an open-concept living/dining area. The second floor boasts three bedrooms, including a spacious primary suite with ample closet space, plus a 4-piece bathroom. The finished basement offers a rec room - ideal for movie nights or a home office, along with another 4-piece bath, a laundry area, and plenty of storage. To top it off, your dedicated parking spot is right at the front door, offering unmatched convenience. Situated in a quiet, sought-after neighborhood, this location truly cant be beat! You're steps away from public transit, parks, schools, and shopping, with easy access to HWY 417. Don't miss the chance to call this exceptional property home, check out the virtual tour and book your showing today!
Building information
Type
*****
Age
*****
Amenities
*****
Appliances
*****
Basement Development
*****
Basement Type
*****
Exterior Finish
*****
Foundation Type
*****
Heating Fuel
*****
Heating Type
*****
Size Interior
*****
Stories Total
*****
Land information
Amenities
*****
Fence Type
*****
Landscape Features
*****
Rooms
Main level
Living room
*****
Dining room
*****
Kitchen
*****
Foyer
*****
Basement
Family room
*****
Utility room
*****
Bathroom
*****
Second level
Bathroom
*****
Bedroom
*****
Bedroom
*****
Primary Bedroom
*****
Main level
Living room
*****
Dining room
*****
Kitchen
*****
Foyer
*****
Basement
Family room
*****
Utility room
*****
Bathroom
*****
Second level
Bathroom
*****
Bedroom
*****
Bedroom
*****
Primary Bedroom
*****
Courtesy of ONE PERCENT REALTY LTD.
Book a Showing for this property
Please note that filling out this form you'll be registered and your phone number without the +1 part will be used as a password.
