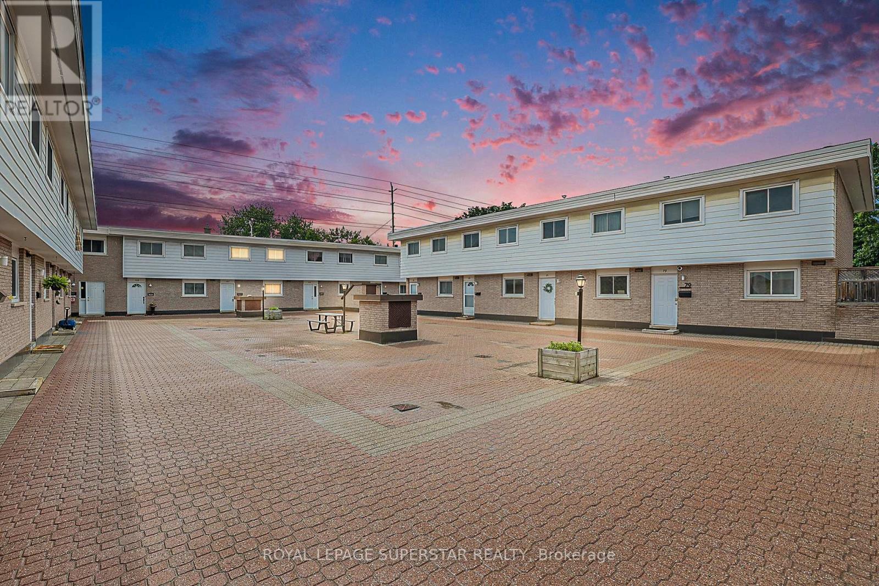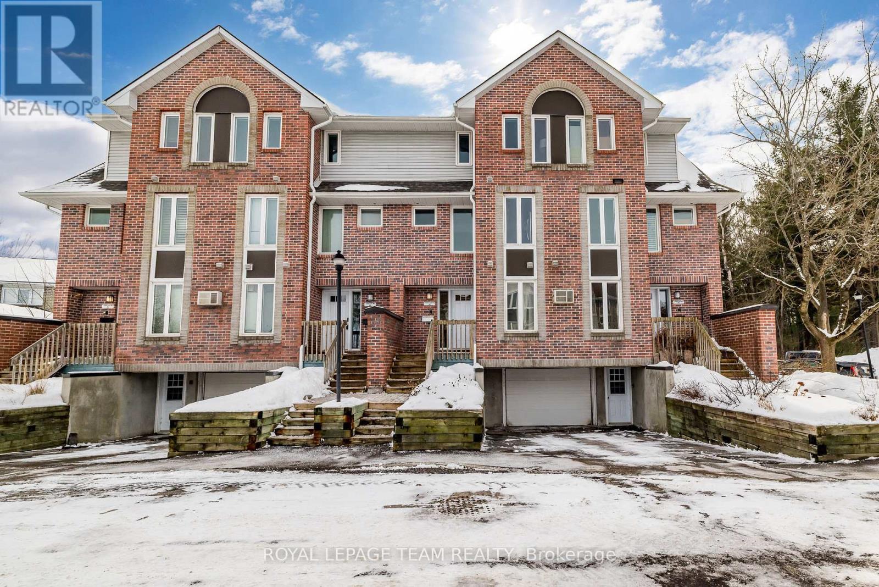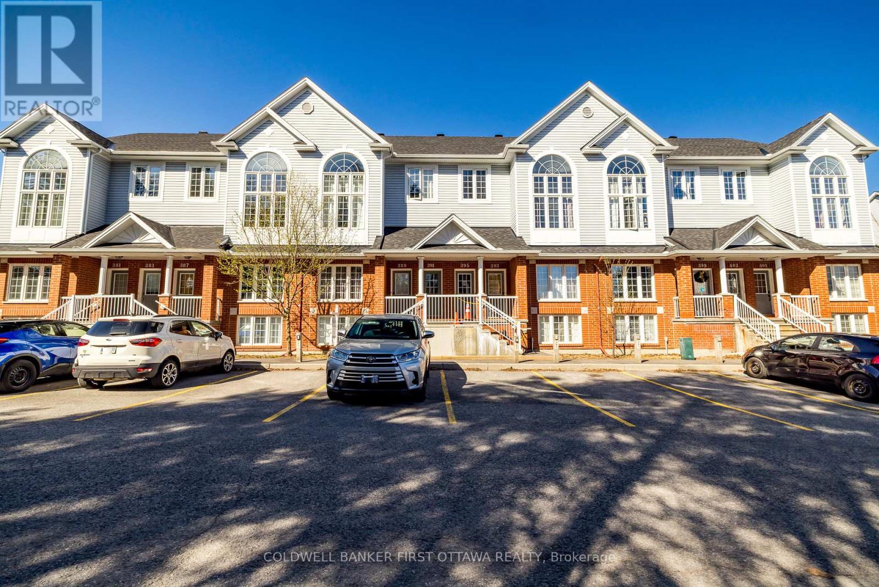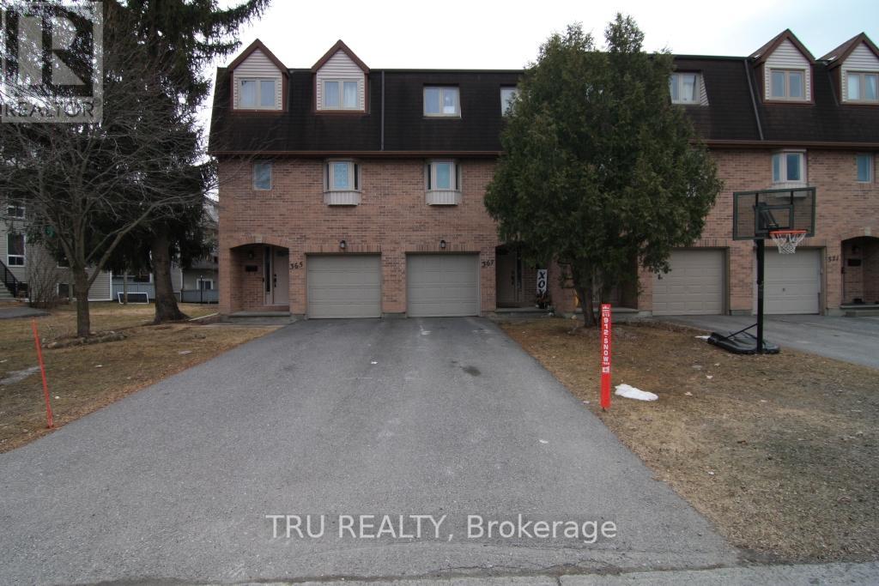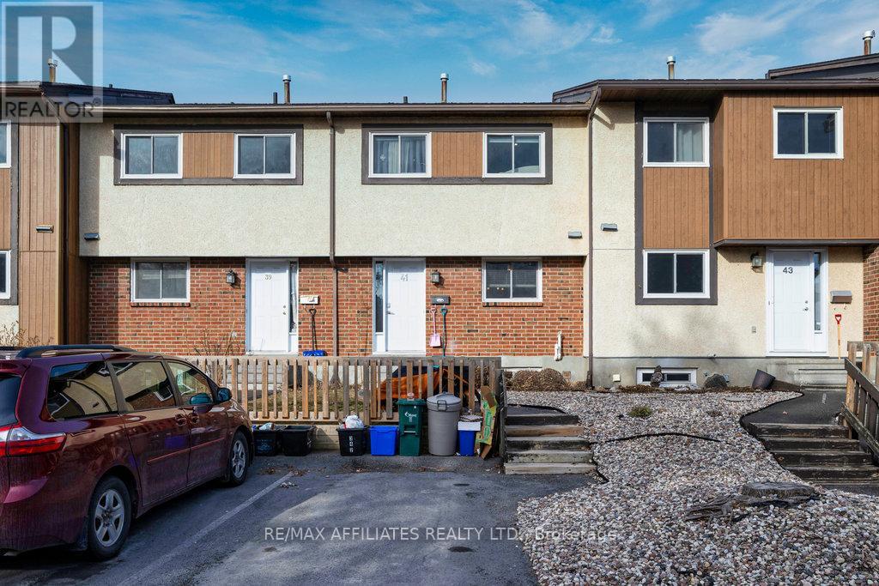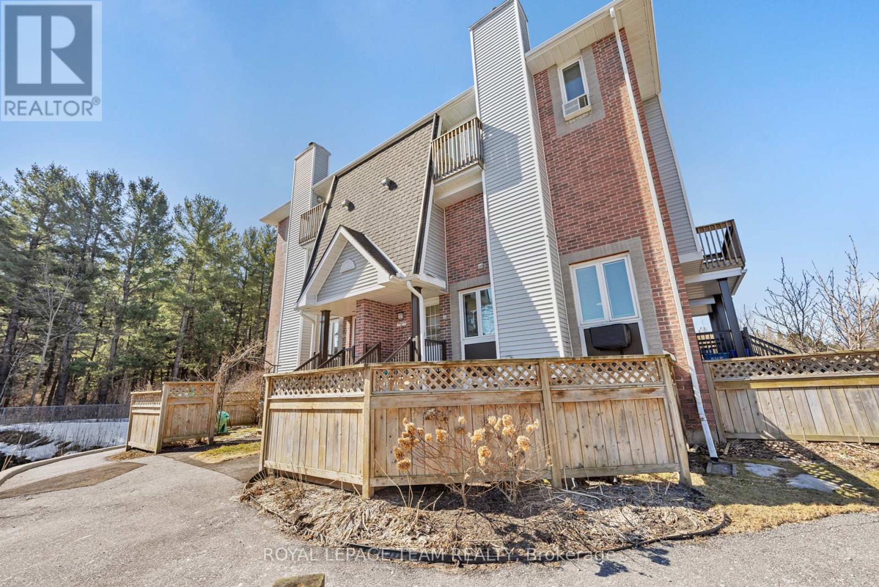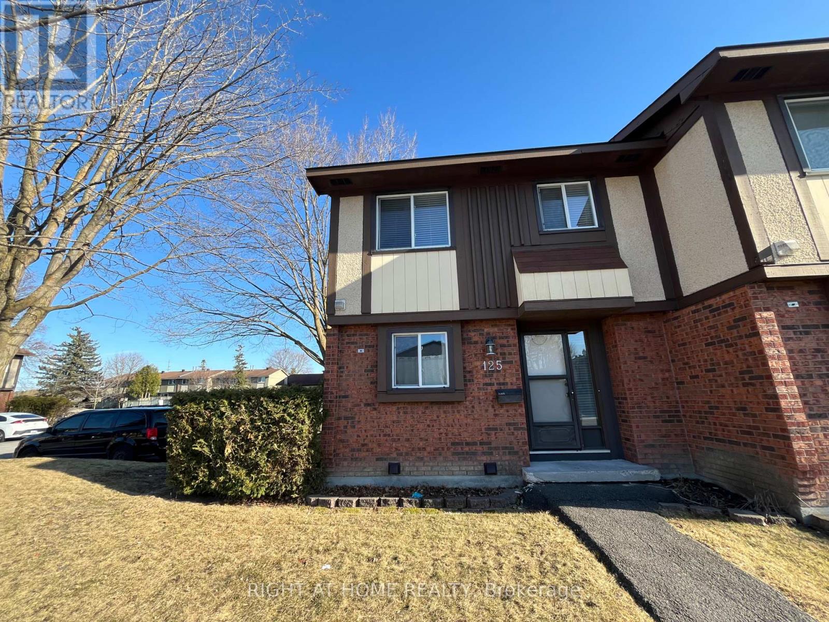Free account required
Unlock the full potential of your property search with a free account! Here's what you'll gain immediate access to:
- Exclusive Access to Every Listing
- Personalized Search Experience
- Favorite Properties at Your Fingertips
- Stay Ahead with Email Alerts
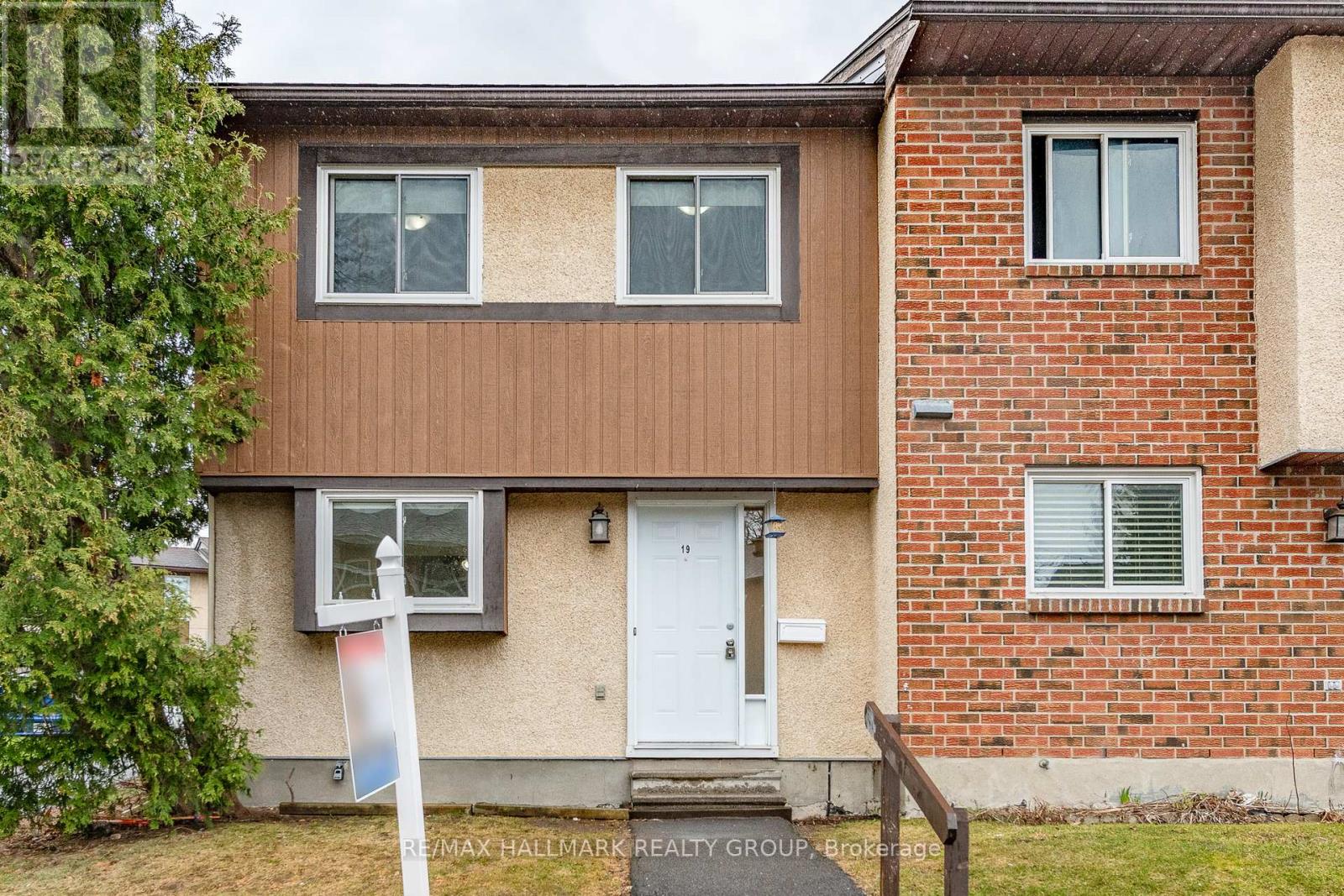

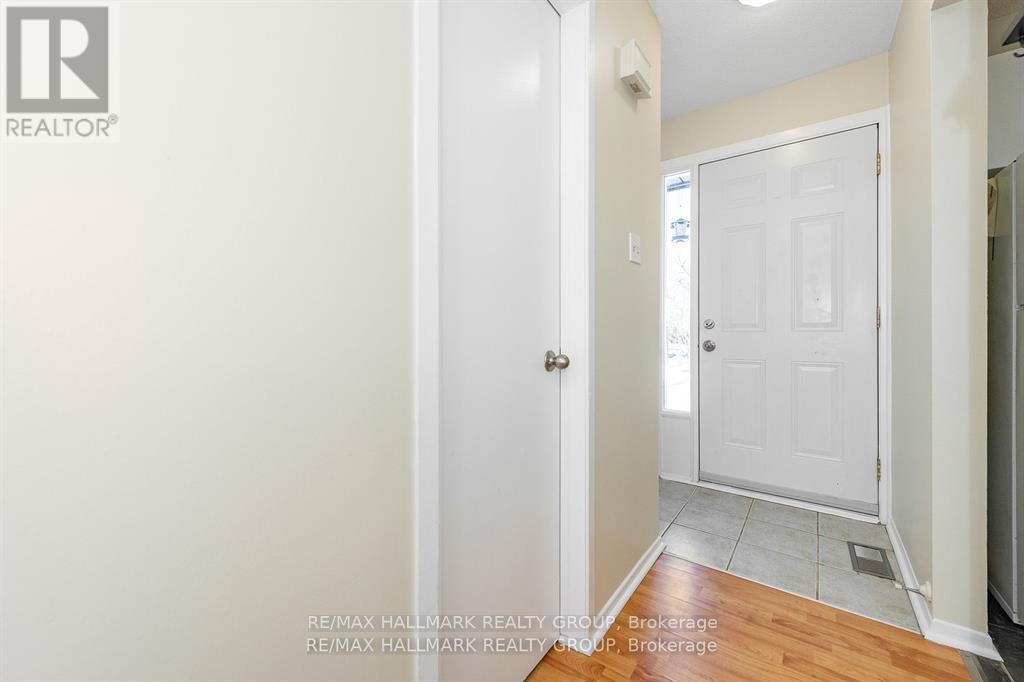
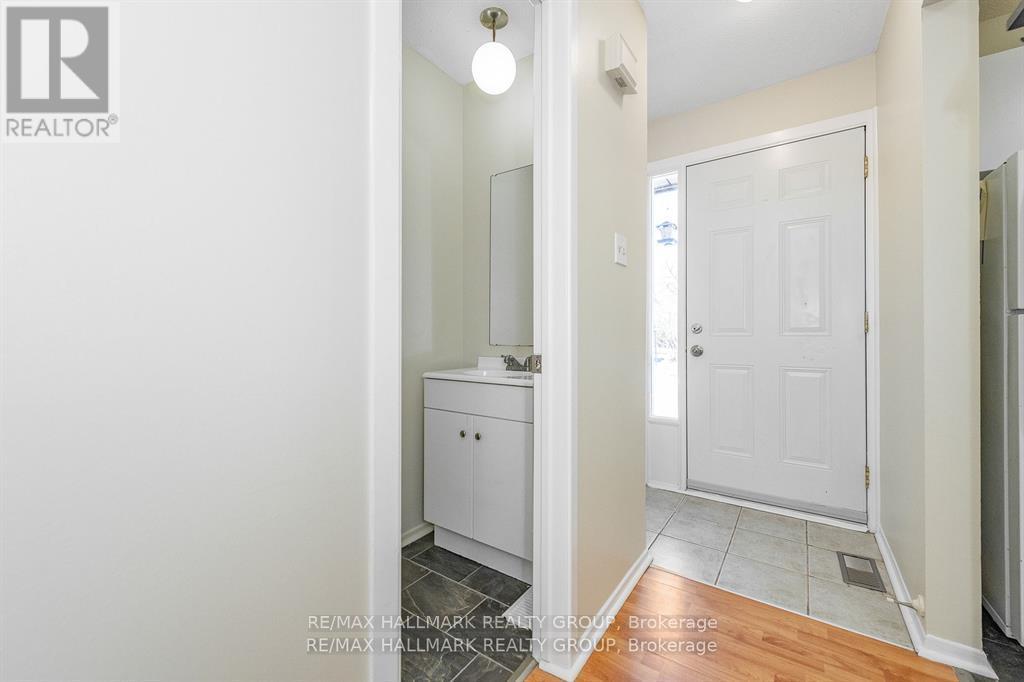
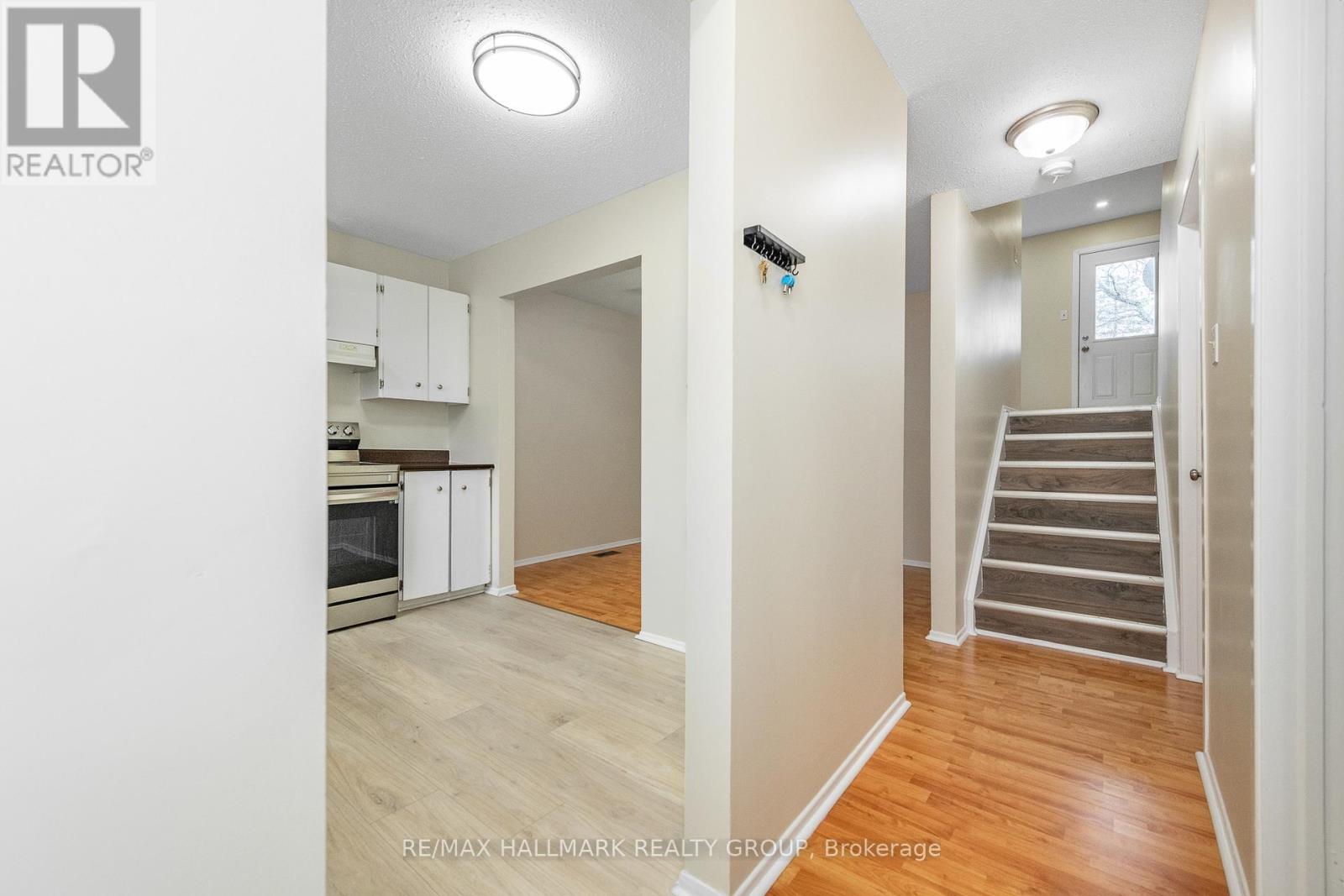
$389,900
19 BERING COURT
Ottawa, Ontario, Ontario, K2L2B8
MLS® Number: X12107919
Property description
Welcome to this delightful 3-bedroom, 2-bathroom end-unit condo townhome, perfectly situated in a highly desirable neighborhood with convenient access to public transit, schools, and parks. Ideal for first-time homebuyers or savvy investors, this affordable home offers fantastic value. Upon entering, You'll be greeted by an open-concept dining area, creating a spacious and inviting atmosphere. The kitchen boasts a functional layout that seamlessly connects to the dining space, making it perfect for both everyday living and entertaining. The bright and airy living room provides easy access to your fully fenced backyard, offering a private outdoor retreat ideal for relaxation or outdoor play. The second level features three generously sized bedrooms, including a master suite with ample closet space. Two additional well-proportioned bedrooms complete the upper floor. The layout of the property has been thoughtfully designed to maximize space and comfort for all. Monthly condo fees cover building insurance, water and sewer, lawn maintenance, parking/road , reserve fund contributions, and exterior unit maintenance providing peace of mind and ease of living. This condo townhome offers a wonderful opportunity for affordable homeownership in a family-friendly, well-connected location. Freshly painted , Updated full bathroom, new flooring in the kitchen. 24-Hour Irrevocable on all offers as per Form 244. Some Photos are Virtually staged.
Building information
Type
*****
Appliances
*****
Basement Development
*****
Basement Type
*****
Cooling Type
*****
Exterior Finish
*****
Foundation Type
*****
Half Bath Total
*****
Heating Fuel
*****
Heating Type
*****
Size Interior
*****
Stories Total
*****
Land information
Rooms
Main level
Kitchen
*****
Living room
*****
Dining room
*****
Second level
Bathroom
*****
Bedroom 3
*****
Bedroom 2
*****
Primary Bedroom
*****
Courtesy of RE/MAX HALLMARK REALTY GROUP
Book a Showing for this property
Please note that filling out this form you'll be registered and your phone number without the +1 part will be used as a password.
