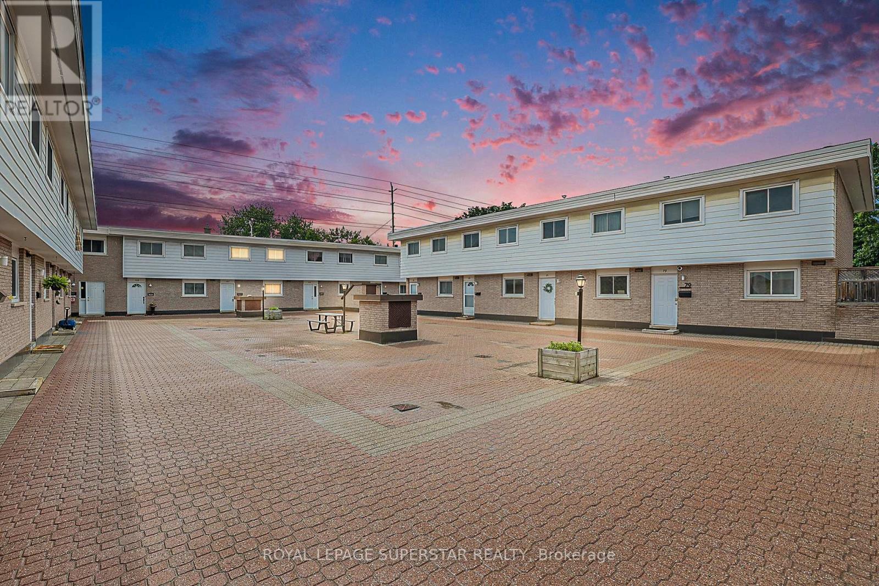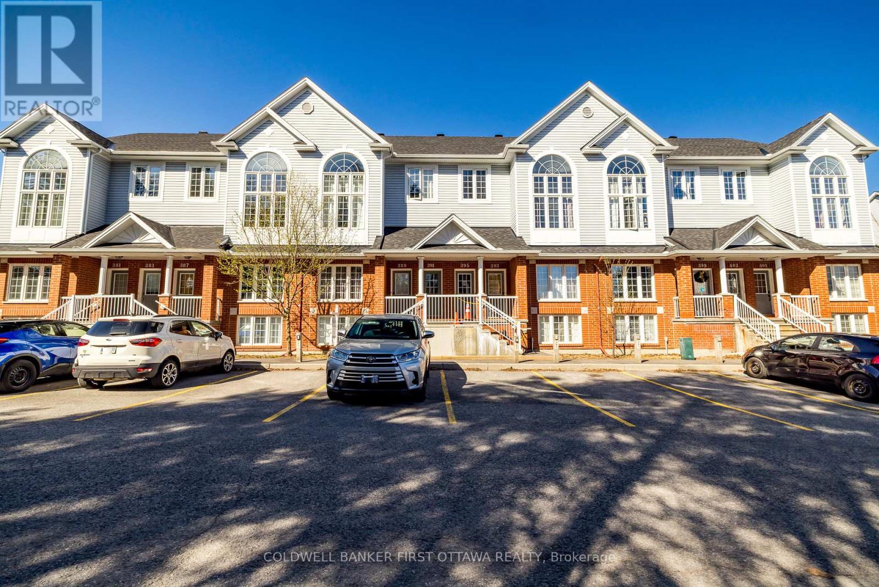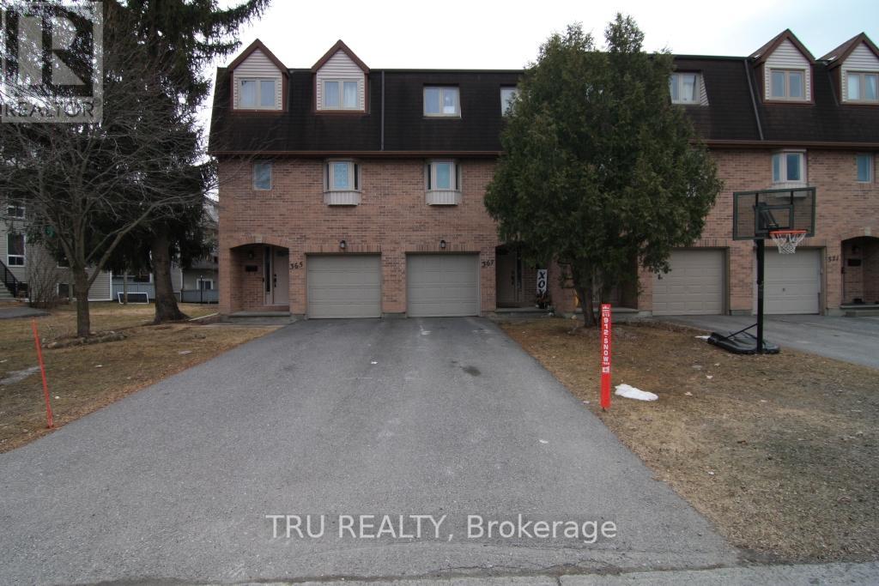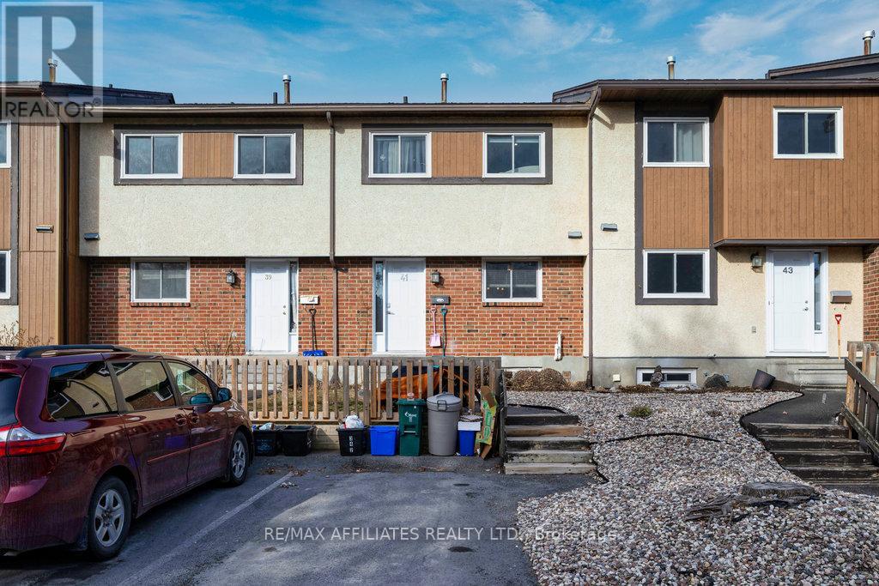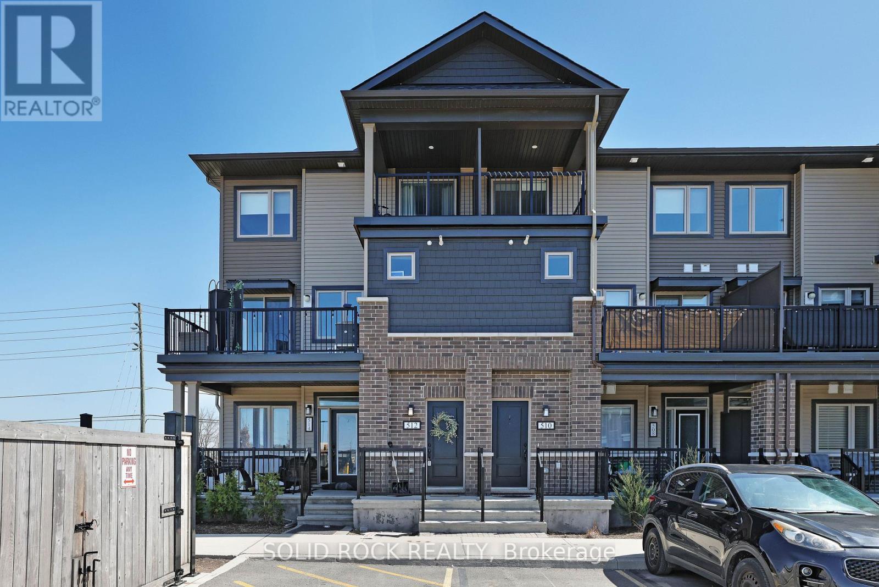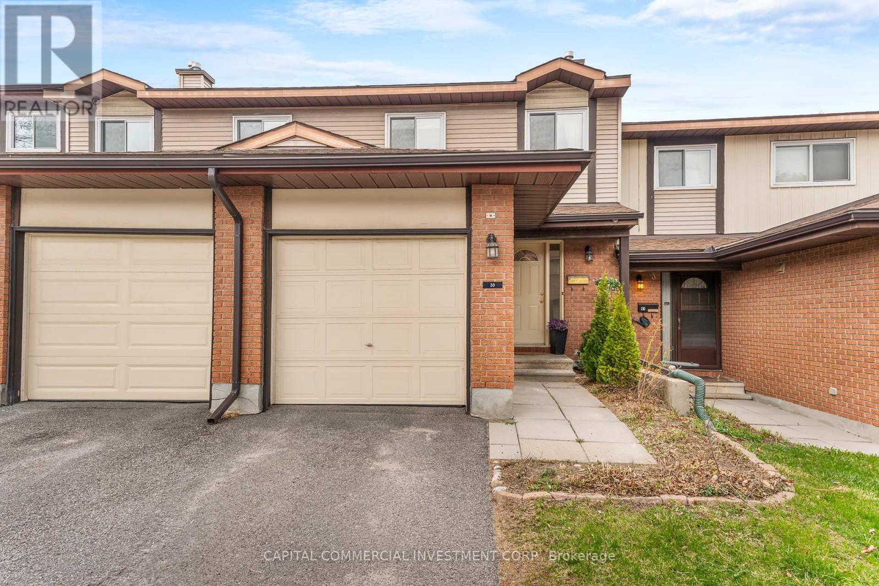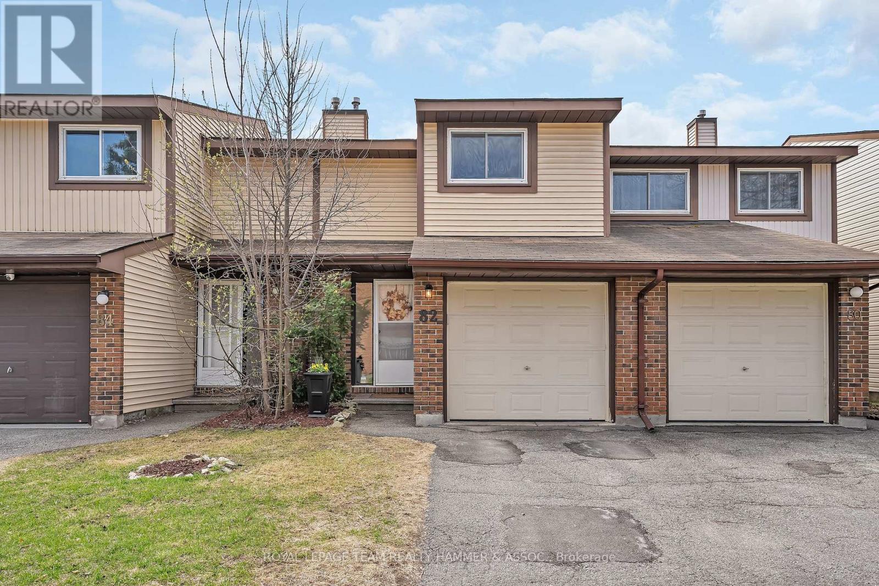Free account required
Unlock the full potential of your property search with a free account! Here's what you'll gain immediate access to:
- Exclusive Access to Every Listing
- Personalized Search Experience
- Favorite Properties at Your Fingertips
- Stay Ahead with Email Alerts
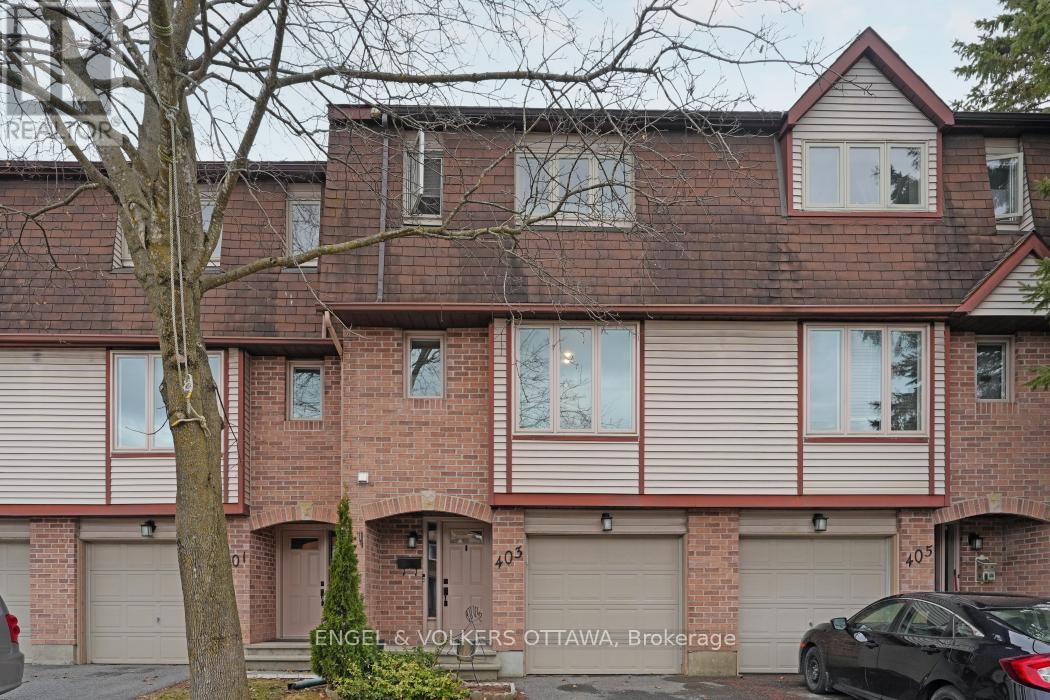
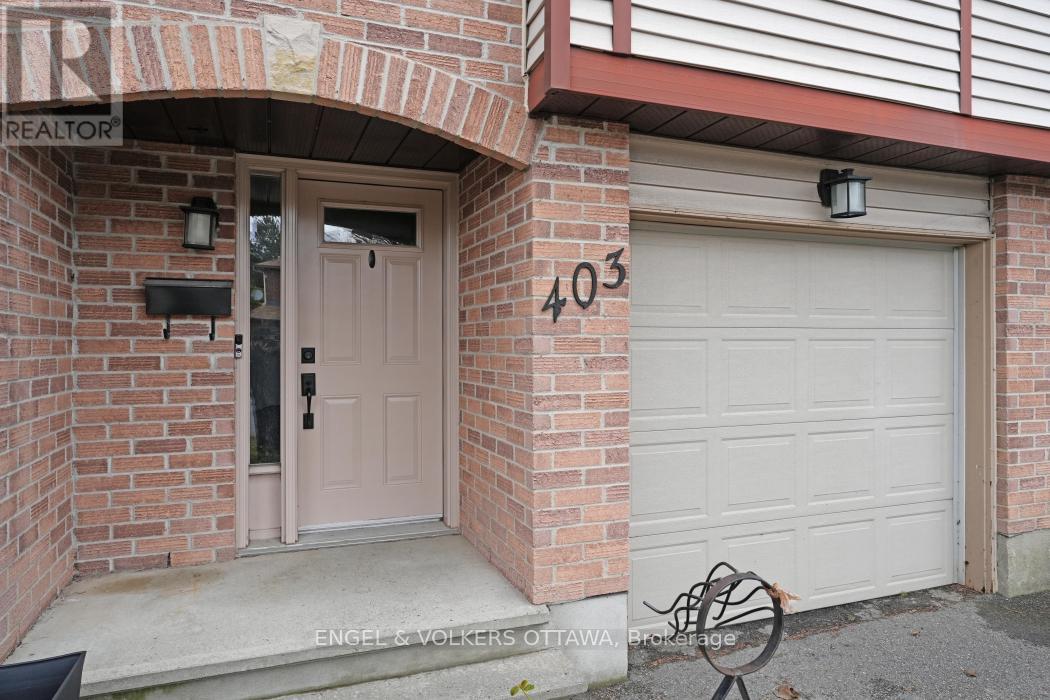
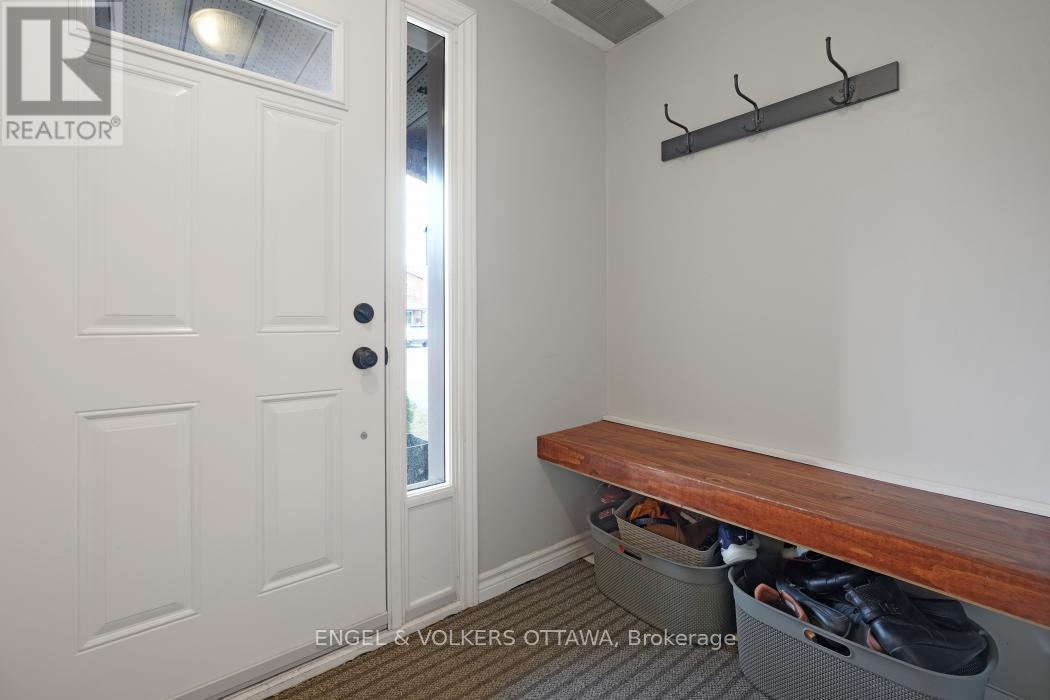
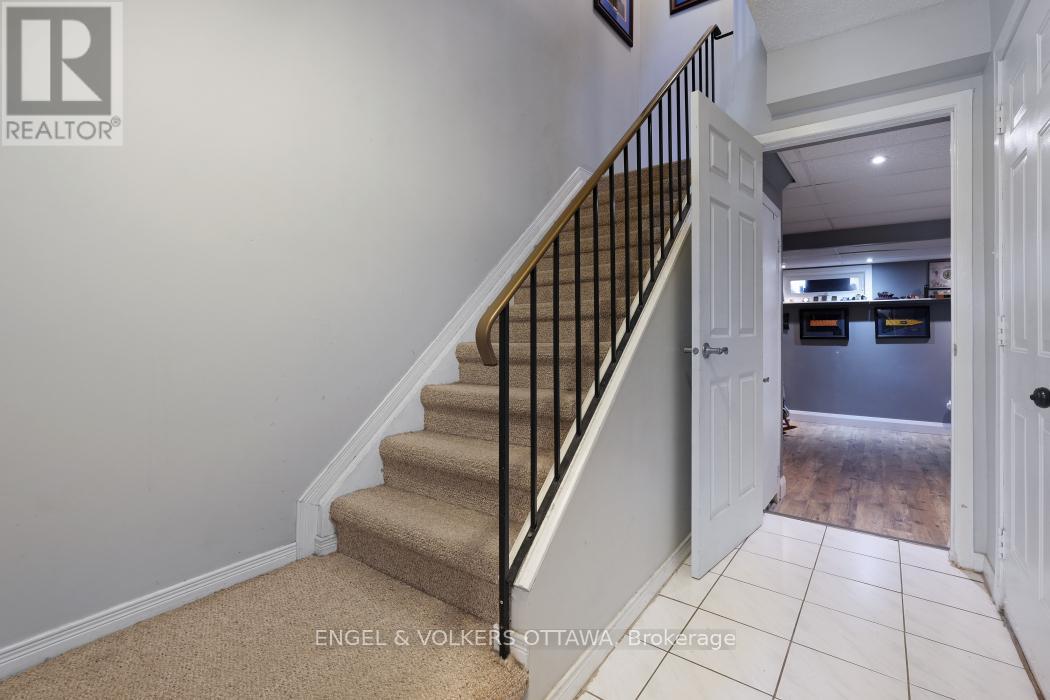
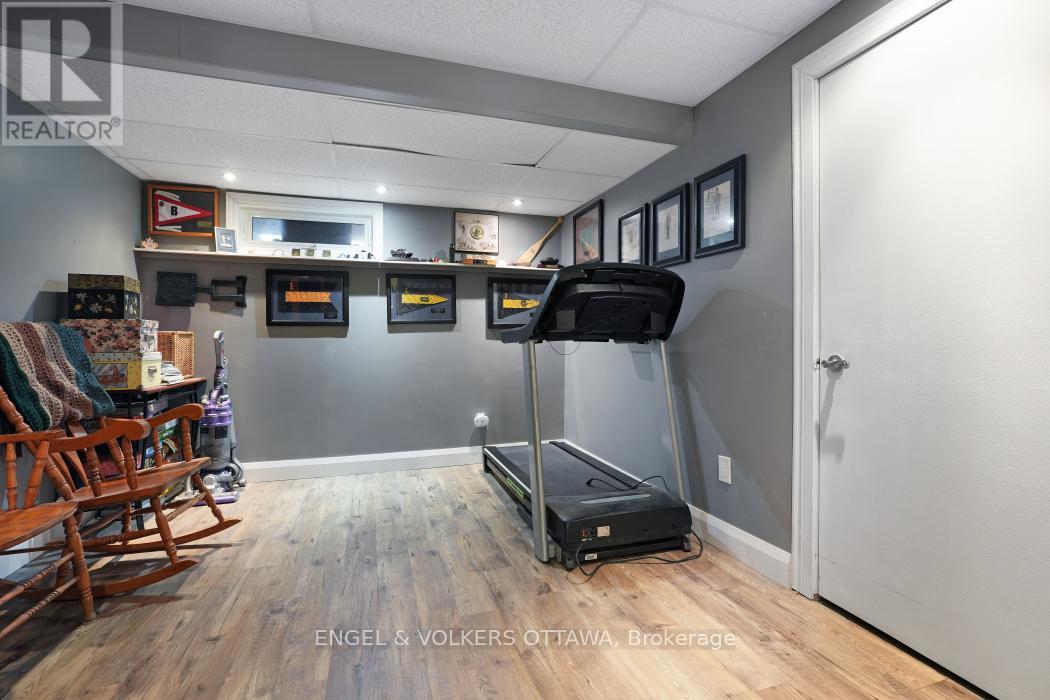
$459,900
403 PICKFORD DRIVE
Ottawa, Ontario, Ontario, K2L3P7
MLS® Number: X12109499
Property description
Spacious and well maintained condo townhouse in family friendly neighbourhood. This updated 3 bedroom, 2.5 bath Kanata property is the perfect place to call home. stepping in the main entrance, you will find access to your garage, a nice sized den and ample storage. Up the stairs, the large living/dining room with wood burning fireplace offers the perfect place to unwind. Hardwood floors lead you to the bright and airy kitchen, where you will find updated appliances and plenty of cupboard space. this main floor also features a two piece bath and laundry. Out the back door you will find a large deck and fenced in backyard. The upper level offers a large primary bedroom with 3 piece ensuite bath, two more functional bedrooms, and a four piece bathroom. Easy living at its finest, grass cutting, water/sewer, roof, windows, doors and more all taken care of by management. Attached garage provides ample storage and keeps your car safe and dry. book your showing today!
Building information
Type
*****
Age
*****
Amenities
*****
Appliances
*****
Basement Development
*****
Basement Type
*****
Cooling Type
*****
Exterior Finish
*****
Fireplace Present
*****
Half Bath Total
*****
Heating Fuel
*****
Heating Type
*****
Size Interior
*****
Stories Total
*****
Land information
Rooms
Ground level
Utility room
*****
Foyer
*****
Den
*****
Third level
Bedroom
*****
Bedroom
*****
Primary Bedroom
*****
Bathroom
*****
Bathroom
*****
Second level
Bathroom
*****
Dining room
*****
Living room
*****
Kitchen
*****
Ground level
Utility room
*****
Foyer
*****
Den
*****
Third level
Bedroom
*****
Bedroom
*****
Primary Bedroom
*****
Bathroom
*****
Bathroom
*****
Second level
Bathroom
*****
Dining room
*****
Living room
*****
Kitchen
*****
Ground level
Utility room
*****
Foyer
*****
Den
*****
Third level
Bedroom
*****
Bedroom
*****
Primary Bedroom
*****
Bathroom
*****
Bathroom
*****
Second level
Bathroom
*****
Dining room
*****
Living room
*****
Kitchen
*****
Courtesy of ENGEL & VOLKERS OTTAWA
Book a Showing for this property
Please note that filling out this form you'll be registered and your phone number without the +1 part will be used as a password.
