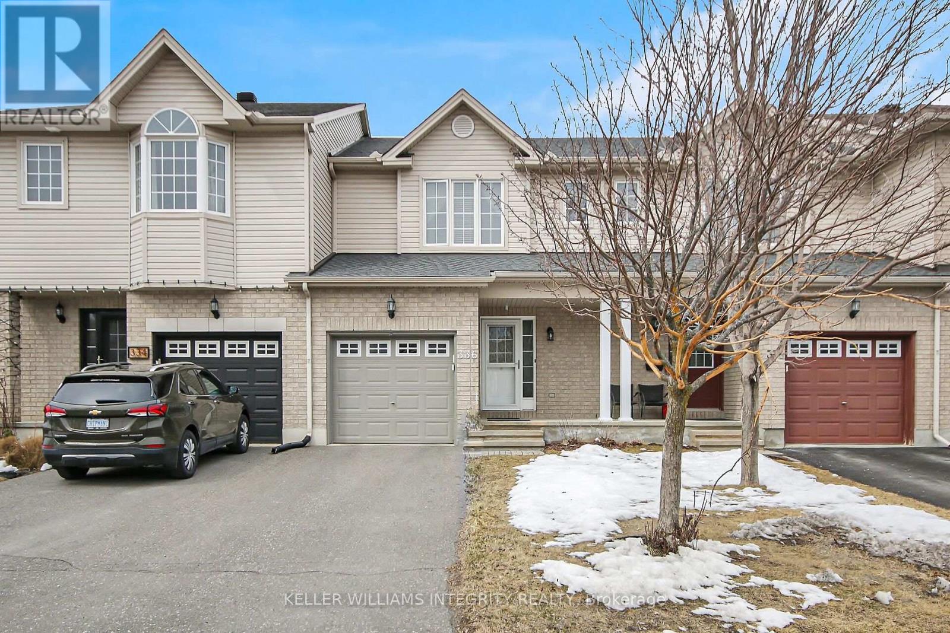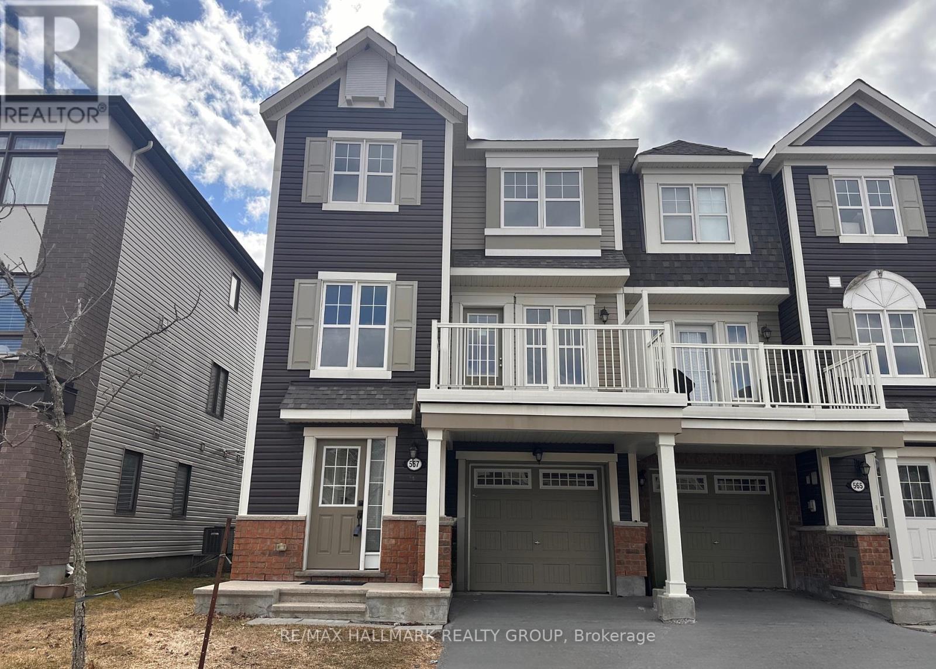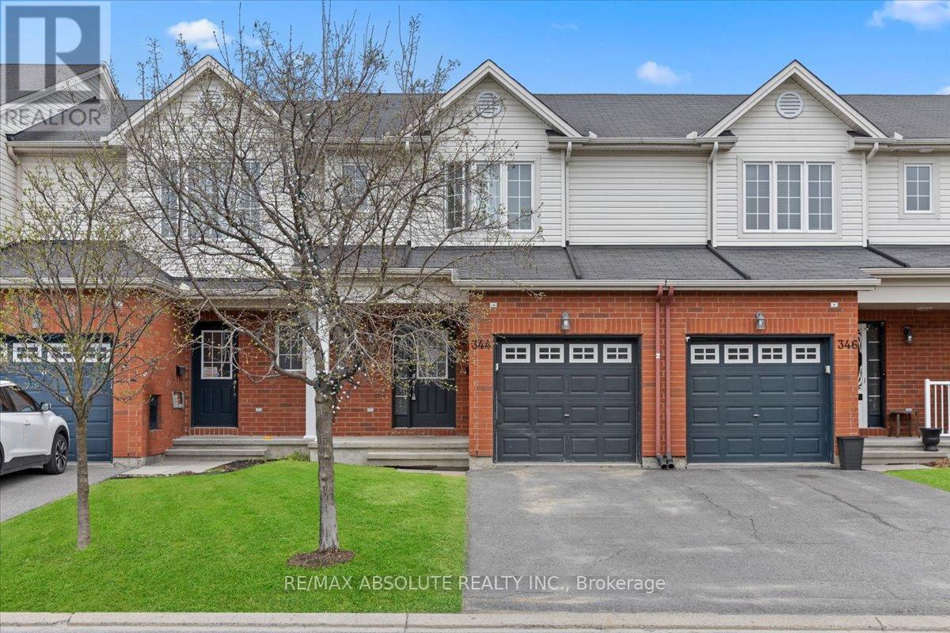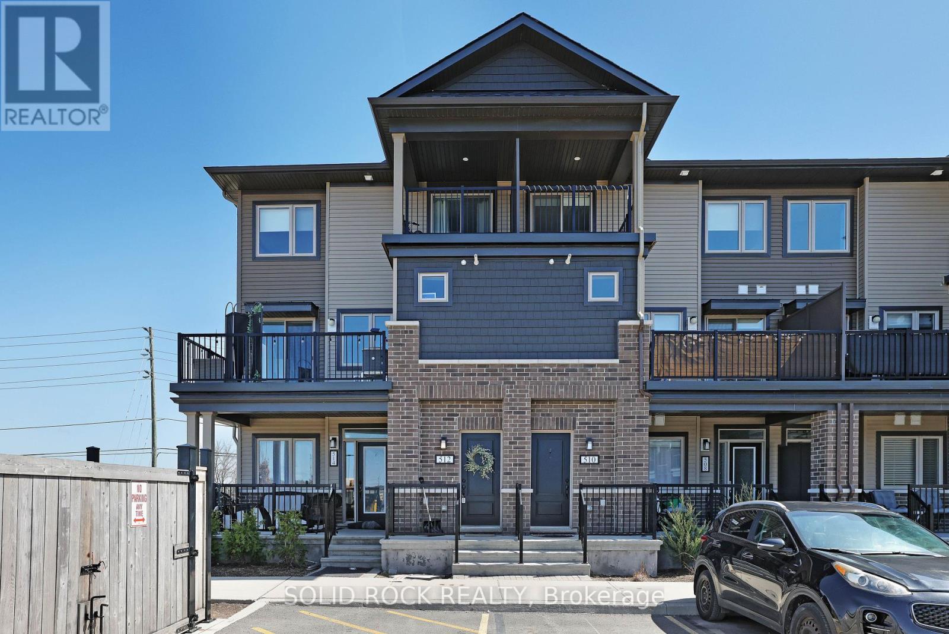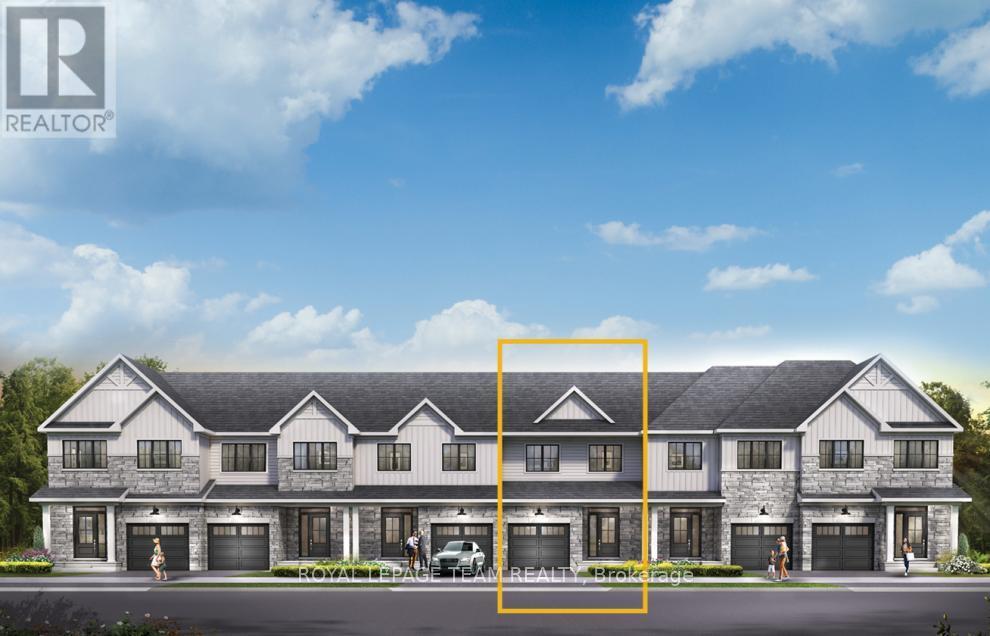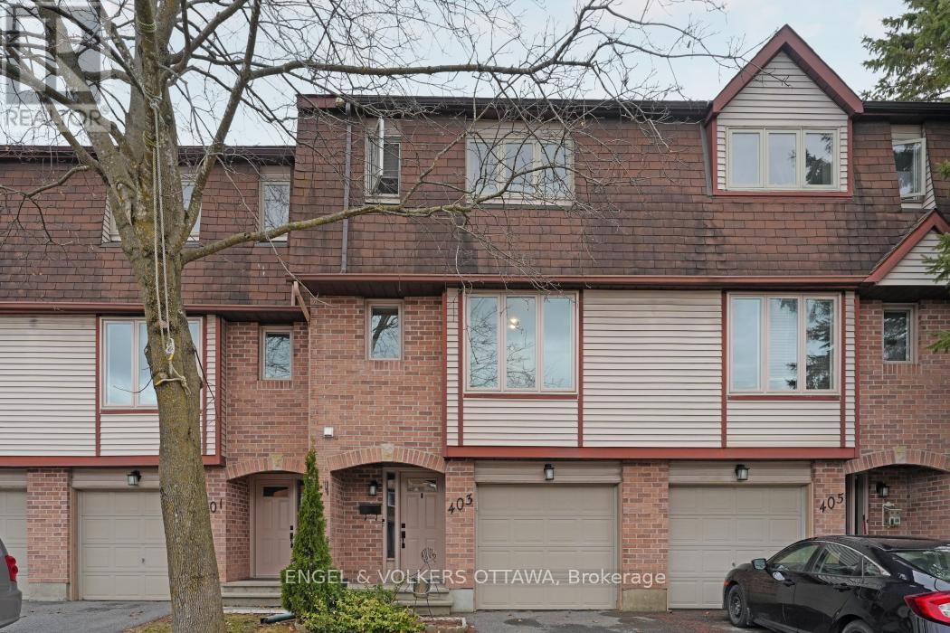Free account required
Unlock the full potential of your property search with a free account! Here's what you'll gain immediate access to:
- Exclusive Access to Every Listing
- Personalized Search Experience
- Favorite Properties at Your Fingertips
- Stay Ahead with Email Alerts
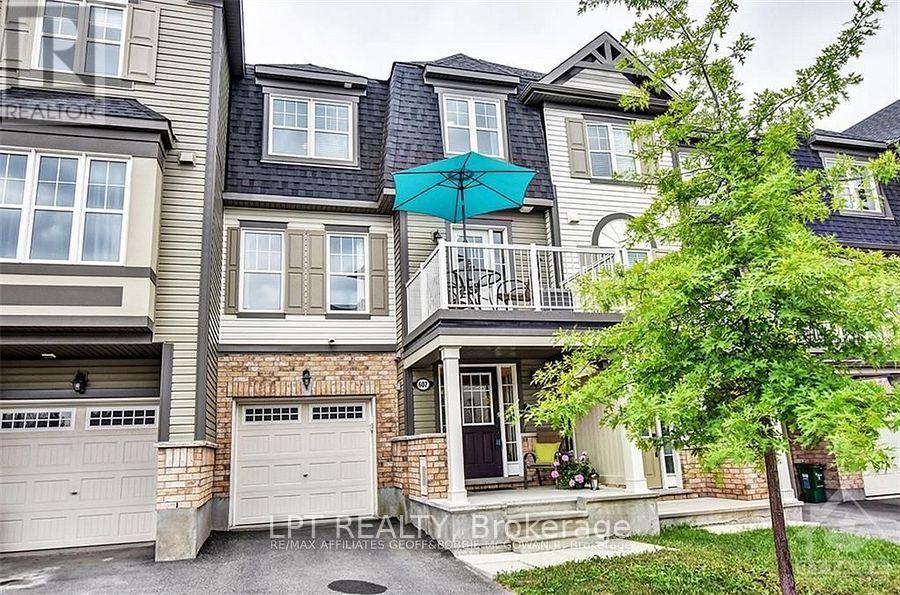
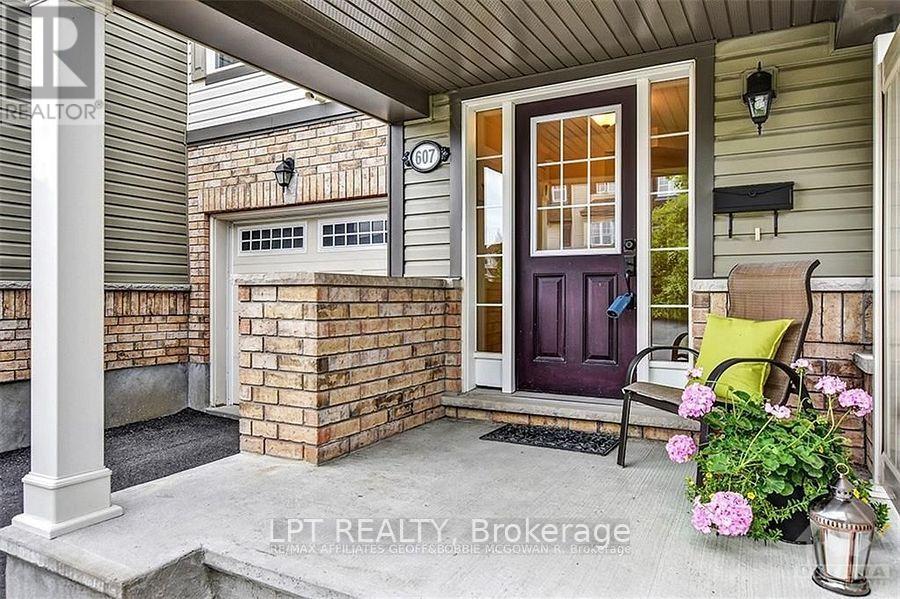
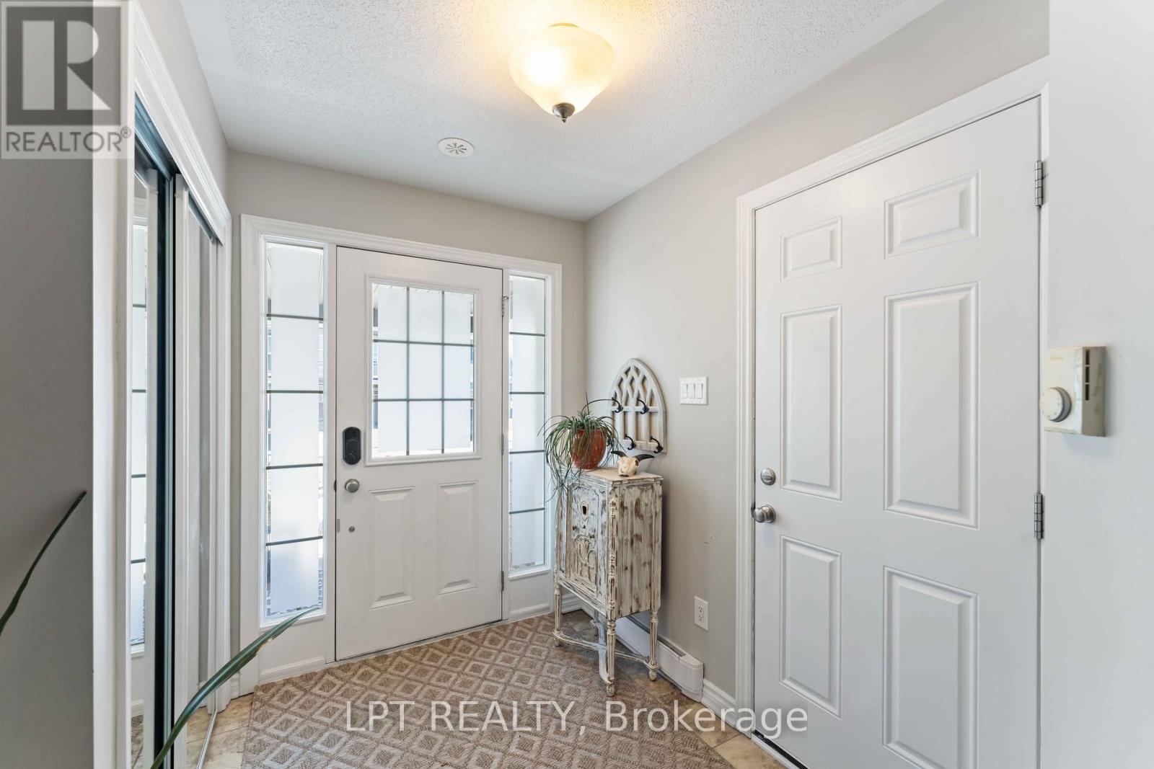
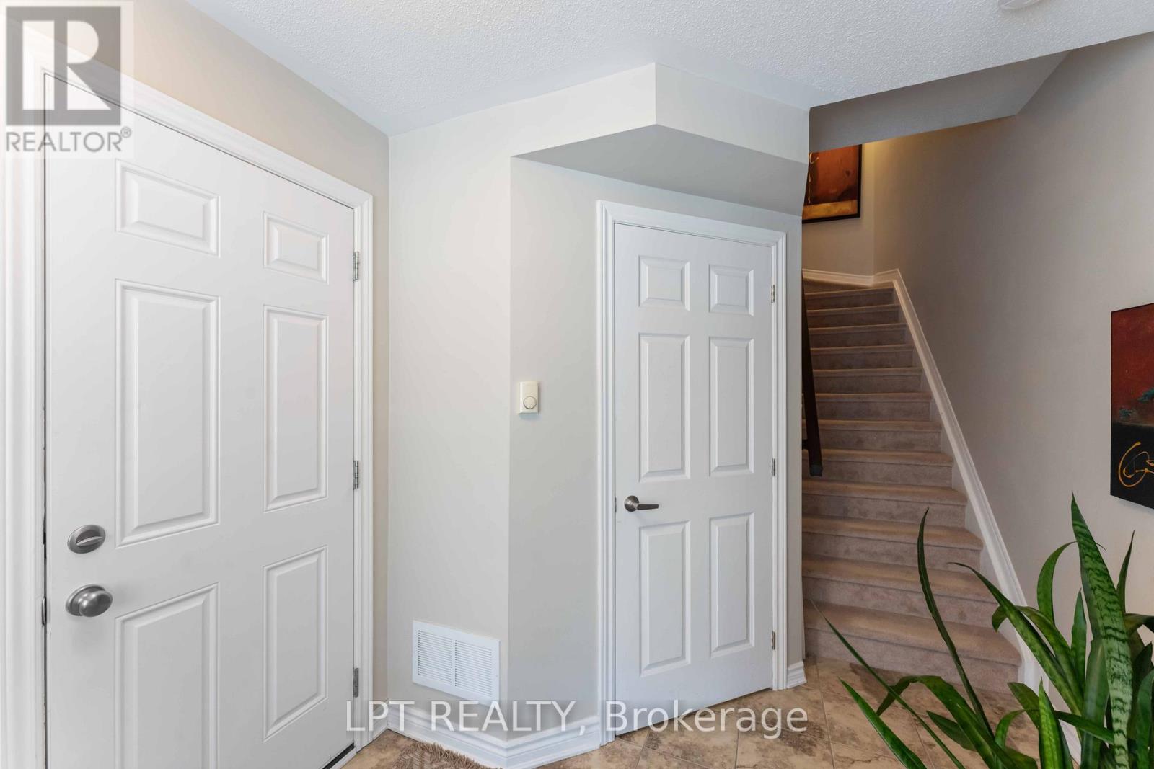
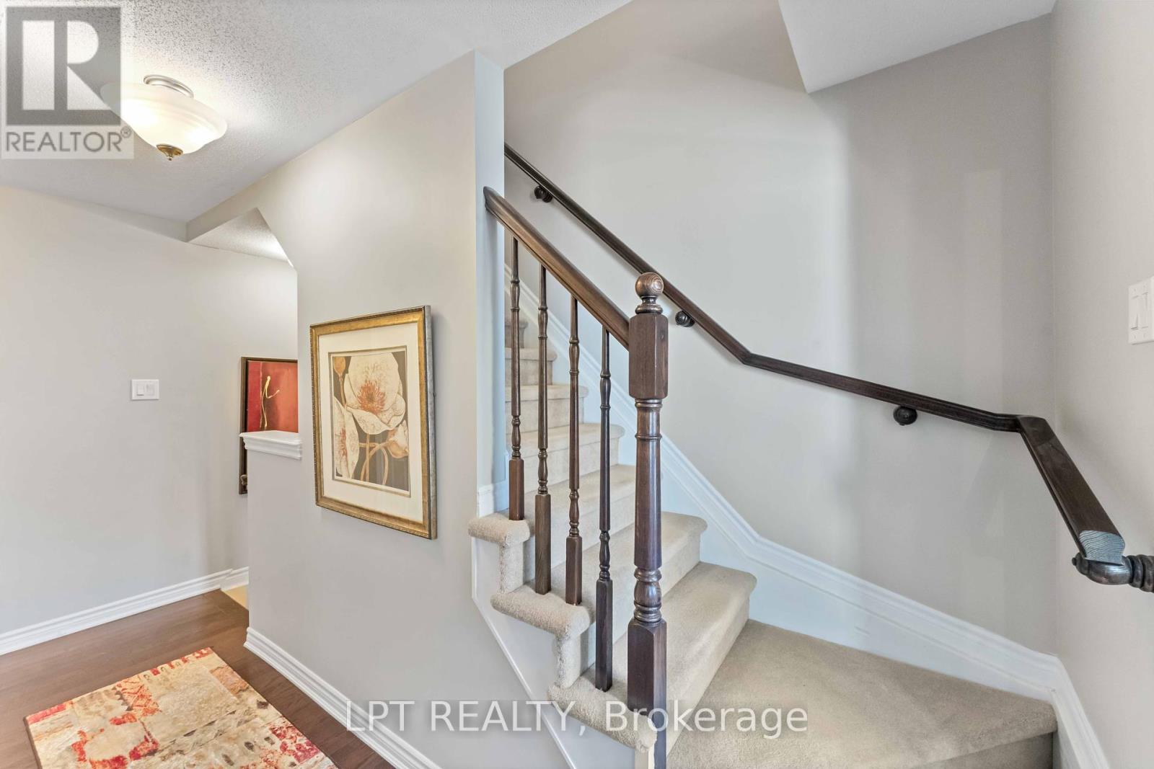
$528,900
607 MEADOWCREEK CIRCLE
Ottawa, Ontario, Ontario, K2M0J9
MLS® Number: X12065782
Property description
Elevate your style quotient and step into this one of a kind stylish and modern freehold townhome a truly unique and thoughtfully upgraded "pied-a-terre"! The main level has a Balinese design aesthetic featuring an inviting open-flow layout combining the kitchen, dining and living room. Recent kitchen updates include a modern backsplash installation, matte black spring kitchen sink faucet, resurfaced custom colour cabinets and upgraded hardware. The powder room is just downright elegant and crazy gorgeous. Black mosaic tile flooring, and a one of a kind vanity with stone vessel sink - My oh my what an exquisite fusion of style and refinement. Upstairs is a serene, organic and welcoming space. You'll find comfy neutral carpeting that wraps this level in warmth. The primary bedroom exudes understated elegance, with a walk-in closet ready to keep your space effortlessly organized, while the ensuite access adds a layer of seamless convenience. The bathroom, meanwhile, has been thoughtfully elevated, with a distinctive vanity upgrade that brings a subtle, refined edge to the space. Step into your personal haven and discover tranquility like never before.
Building information
Type
*****
Age
*****
Appliances
*****
Construction Style Attachment
*****
Cooling Type
*****
Exterior Finish
*****
Flooring Type
*****
Foundation Type
*****
Half Bath Total
*****
Heating Fuel
*****
Heating Type
*****
Size Interior
*****
Stories Total
*****
Utility Water
*****
Land information
Sewer
*****
Size Depth
*****
Size Frontage
*****
Size Irregular
*****
Size Total
*****
Rooms
Ground level
Foyer
*****
Laundry room
*****
Third level
Other
*****
Bathroom
*****
Bedroom
*****
Bedroom
*****
Second level
Dining room
*****
Living room
*****
Kitchen
*****
Ground level
Foyer
*****
Laundry room
*****
Third level
Other
*****
Bathroom
*****
Bedroom
*****
Bedroom
*****
Second level
Dining room
*****
Living room
*****
Kitchen
*****
Ground level
Foyer
*****
Laundry room
*****
Third level
Other
*****
Bathroom
*****
Bedroom
*****
Bedroom
*****
Second level
Dining room
*****
Living room
*****
Kitchen
*****
Ground level
Foyer
*****
Laundry room
*****
Third level
Other
*****
Bathroom
*****
Bedroom
*****
Bedroom
*****
Second level
Dining room
*****
Living room
*****
Kitchen
*****
Courtesy of LPT REALTY
Book a Showing for this property
Please note that filling out this form you'll be registered and your phone number without the +1 part will be used as a password.


