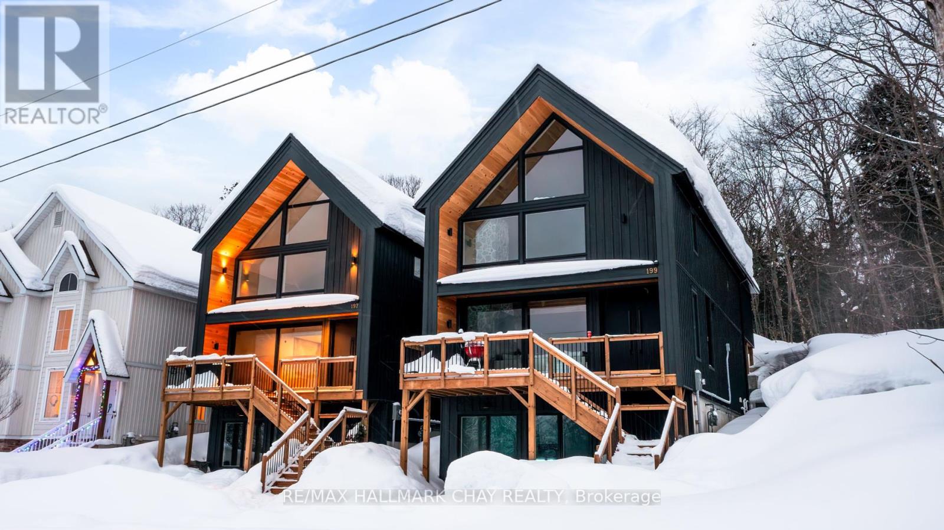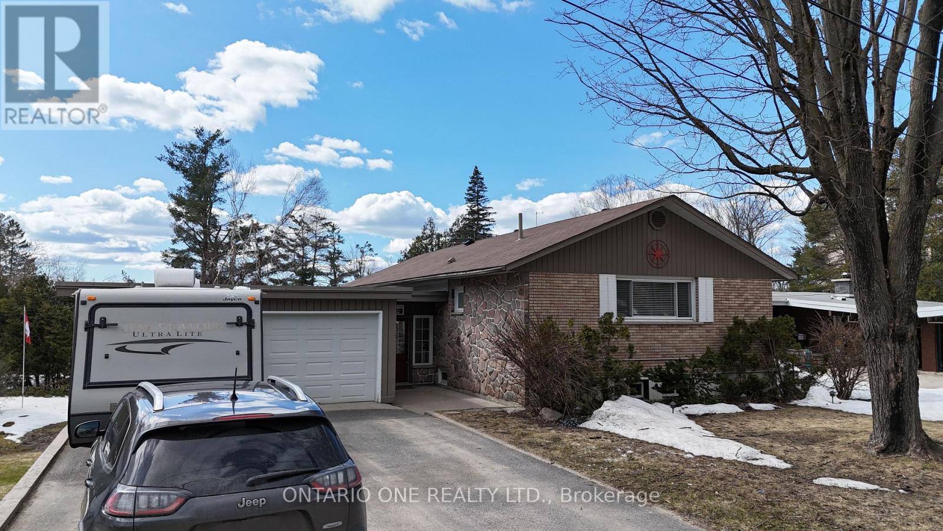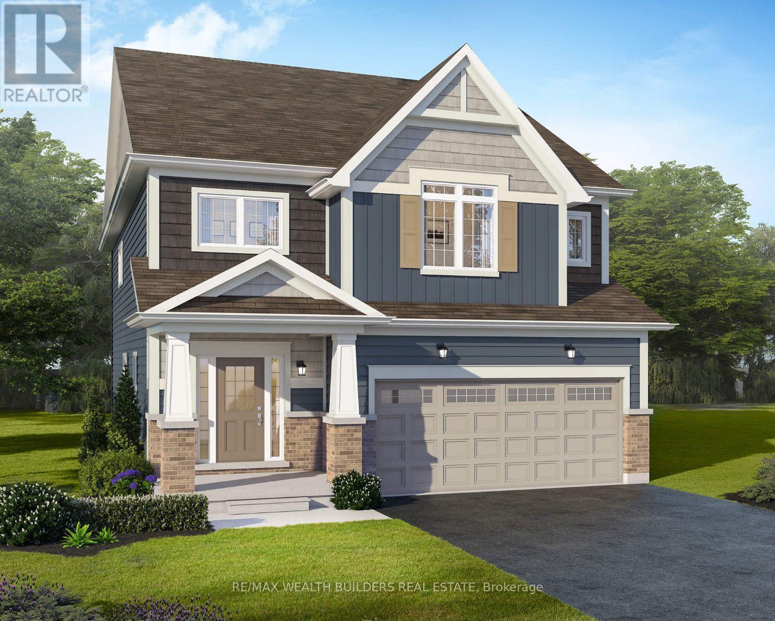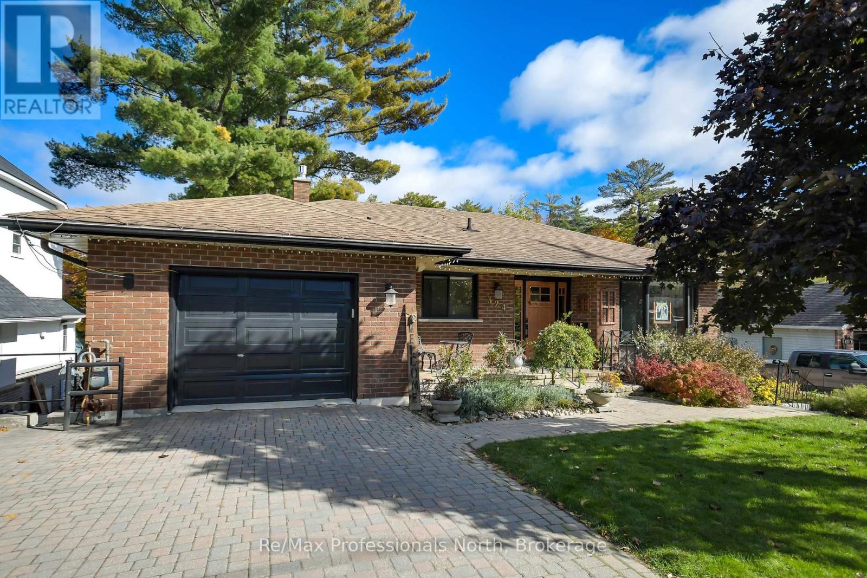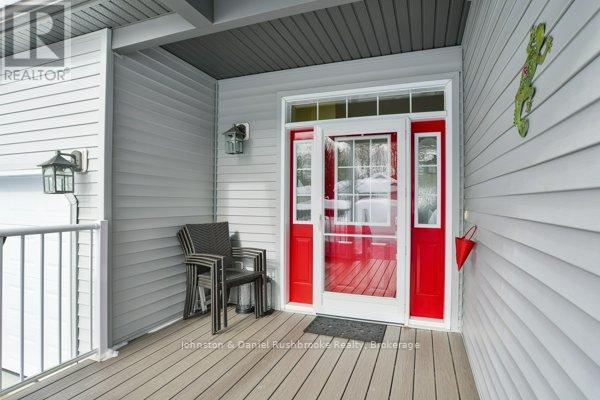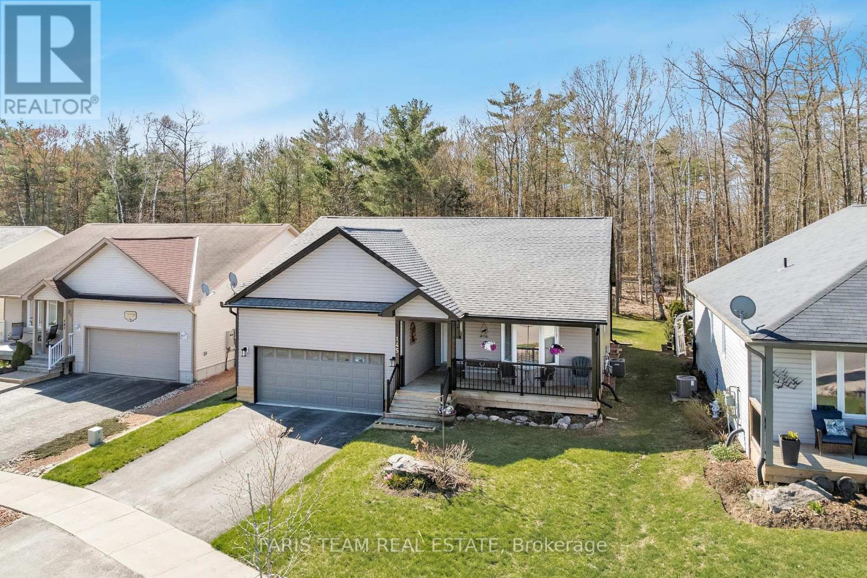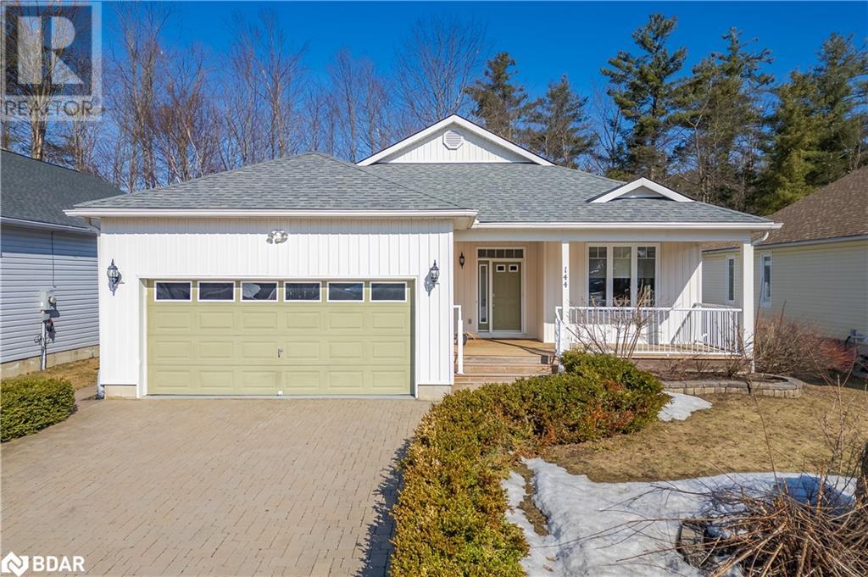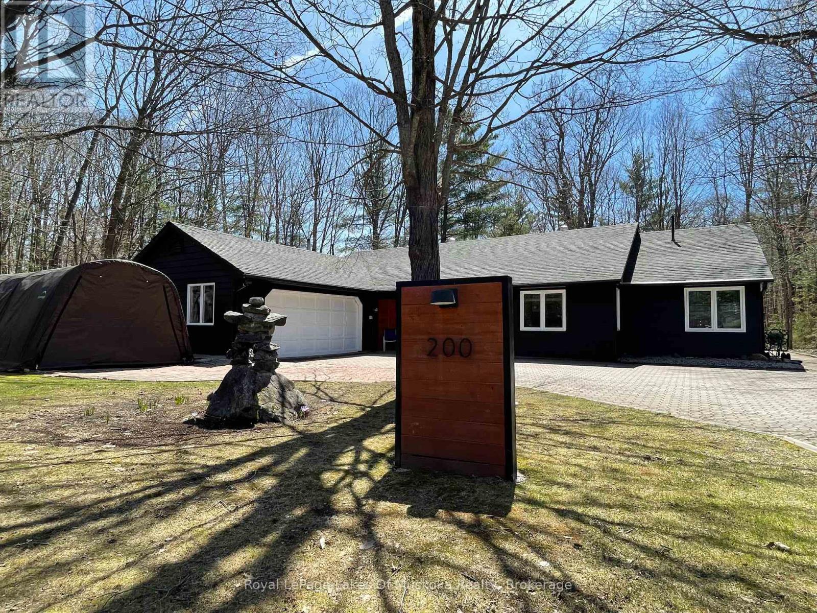Free account required
Unlock the full potential of your property search with a free account! Here's what you'll gain immediate access to:
- Exclusive Access to Every Listing
- Personalized Search Experience
- Favorite Properties at Your Fingertips
- Stay Ahead with Email Alerts

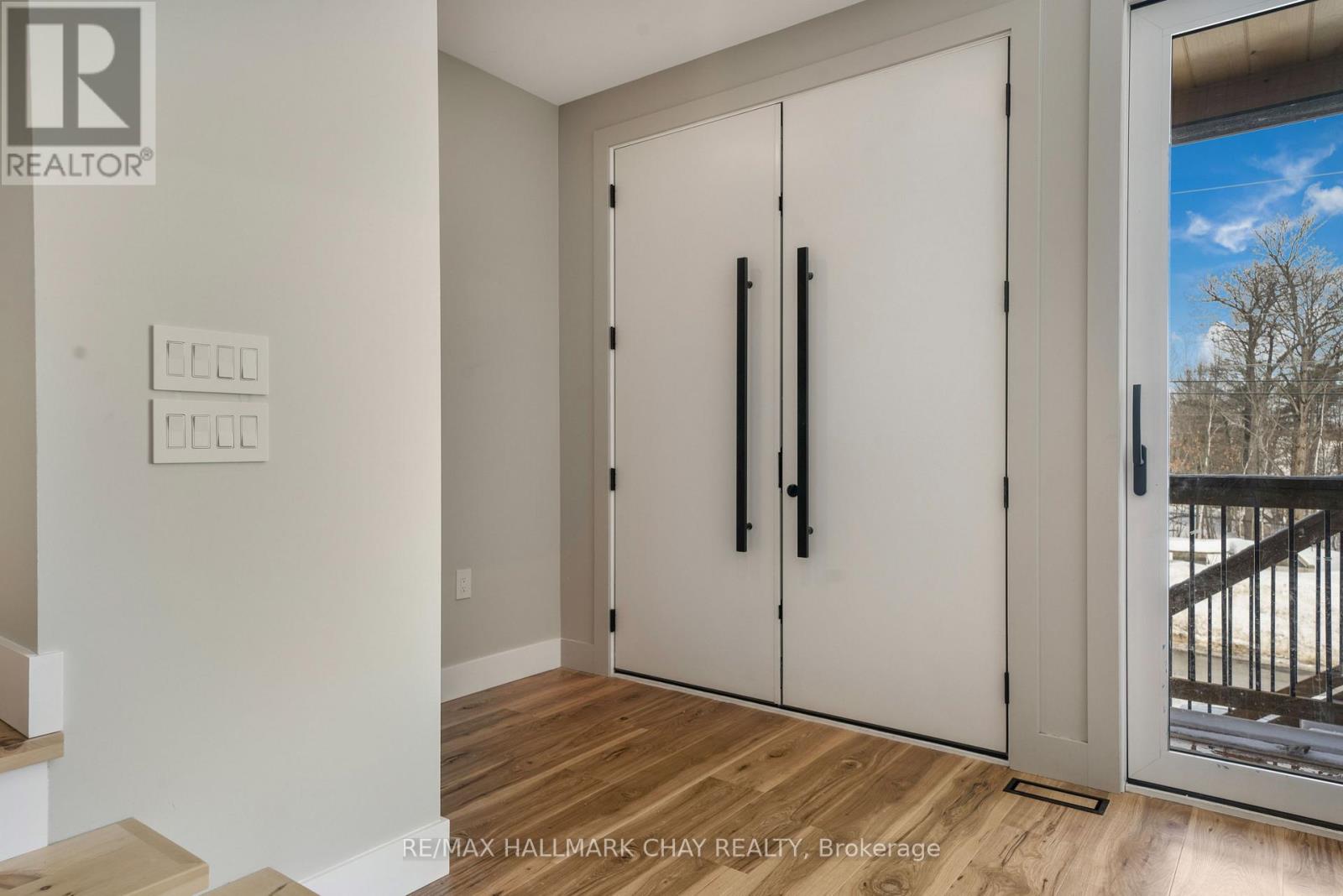
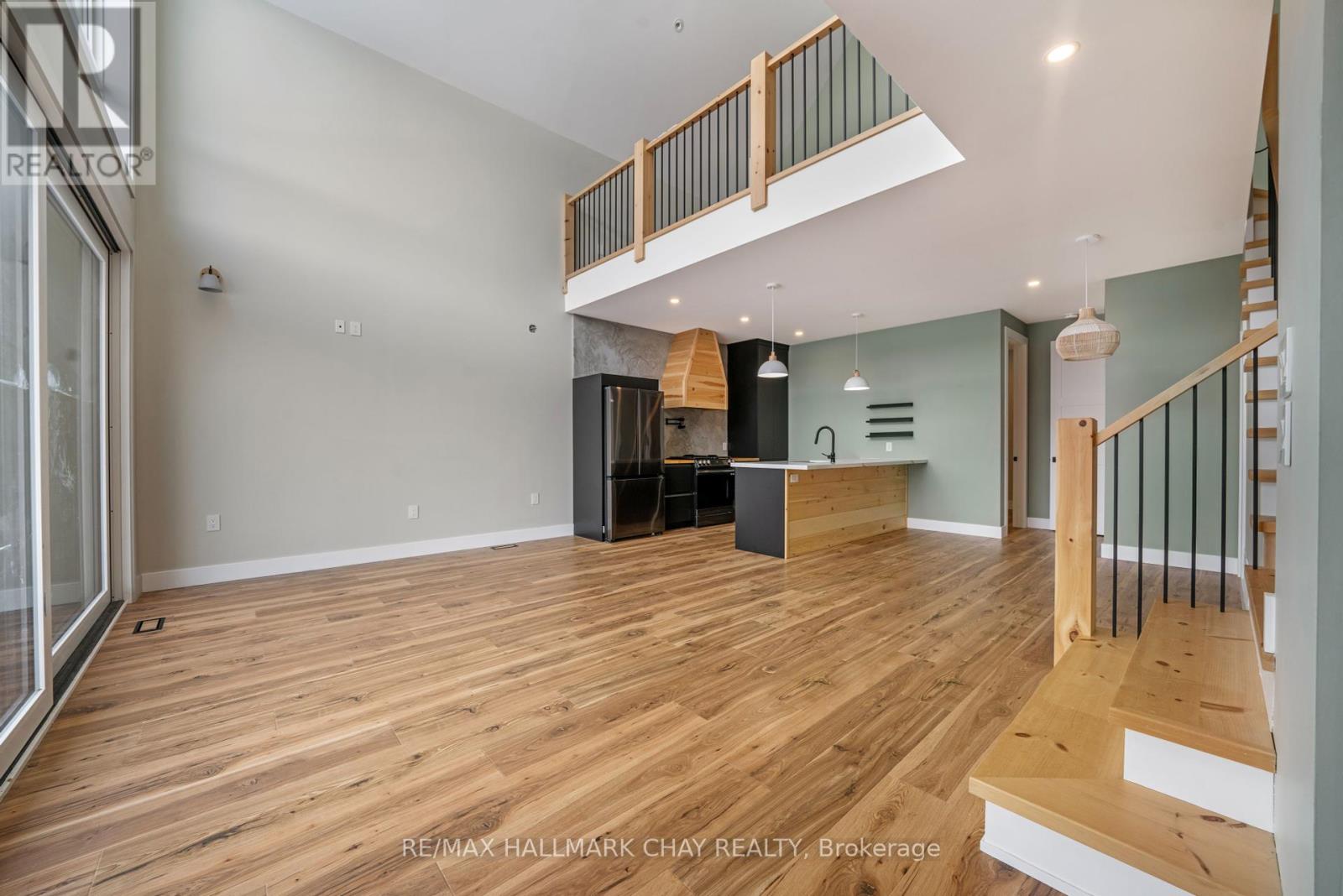

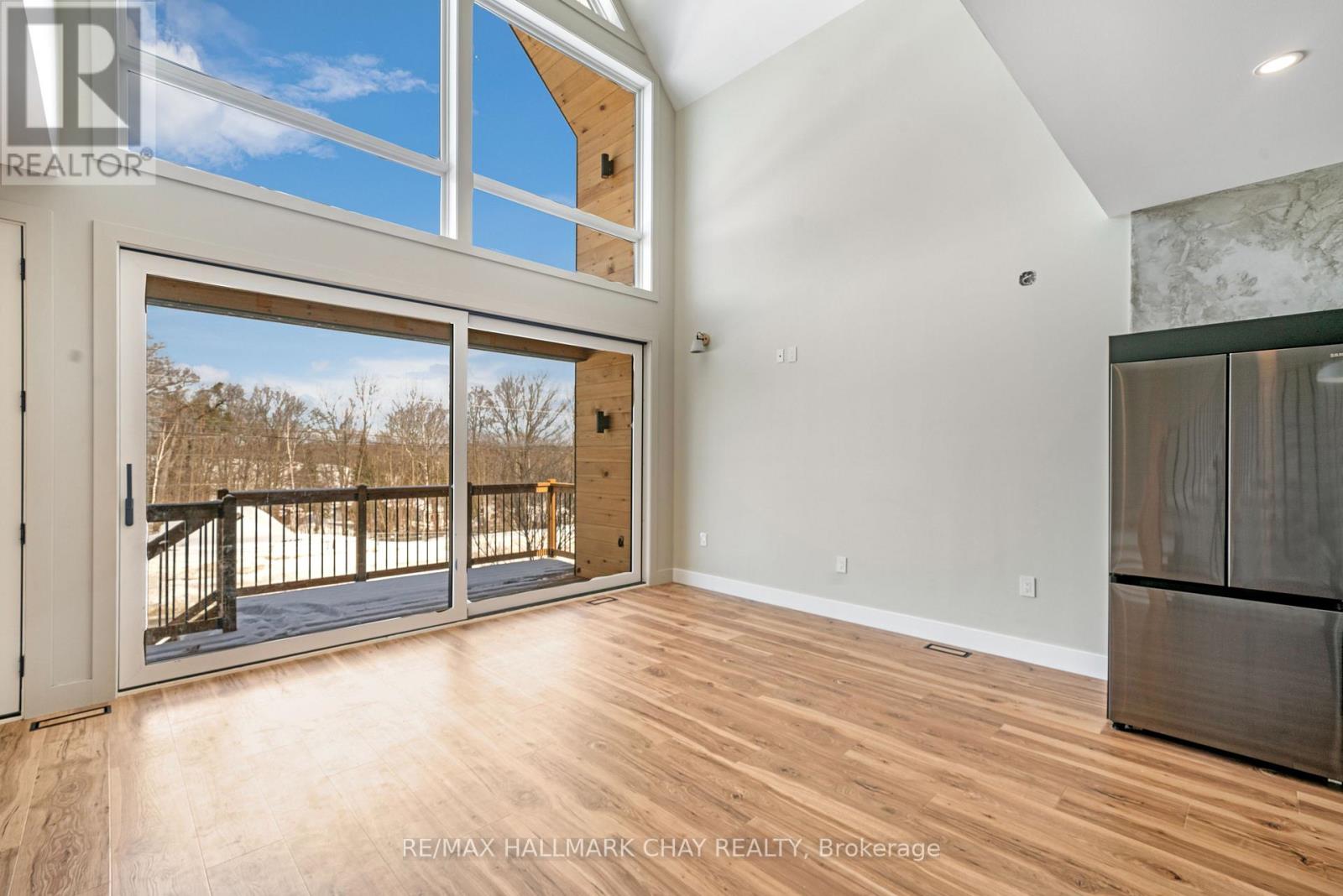
$829,900
197 MUSQUASH ROAD
Gravenhurst, Ontario, Ontario, P1P0E8
MLS® Number: X12062982
Property description
Brand new luxury duplex seconds away from Lake Muskoka. Scandinavian-inspired with high-end finishes with turnkey, legal income by Muskoka Bay.Wrapped in black Mabec board and batten siding, this architectural gem features massive windows, oversized doors, and a bright, open-concept layout. Vaulted ceilings and above-average height throughout add volume and grandeur.The main kitchen makes a bold statement with white quartz and solid wood countertops, a natural pine eat-at island, custom pine range hood, and matte black stainless appliances. A concrete backsplash and pot filler over the gas range complete the industrial-meets-cottage aesthetic.The spa-like main bath showcases a circular window with granite views, an oversized soaker tub, and a matte black tub fillerall within a luxurious, glass-enclosed wet zone.Upstairs, a natural pine staircase leads to a bright loft space with flex potential, plus a stunning 3-piece bath featuring floor-to-ceiling tile and a black pebble shower base built for two. The vaulted primary suite boasts wall-to-wall glass, forest views, and a 12 sliding door walkout to a spa-ready private deck with pine arching and built-in lighting.The lower-level suite is a fully legal, above-grade one-bedroom studio with tall ceilings, full bath, modern kitchen rough-ins, and premium finishes throughout. High-end large capacity laundry suite in the unit. This is not your average basement apartmentits a bright, beautiful income suite designed to impress.
Building information
Type
*****
Appliances
*****
Construction Style Attachment
*****
Cooling Type
*****
Exterior Finish
*****
Foundation Type
*****
Heating Fuel
*****
Heating Type
*****
Size Interior
*****
Stories Total
*****
Utility Water
*****
Land information
Sewer
*****
Size Depth
*****
Size Frontage
*****
Size Irregular
*****
Size Total
*****
Courtesy of RE/MAX HALLMARK CHAY REALTY
Book a Showing for this property
Please note that filling out this form you'll be registered and your phone number without the +1 part will be used as a password.
