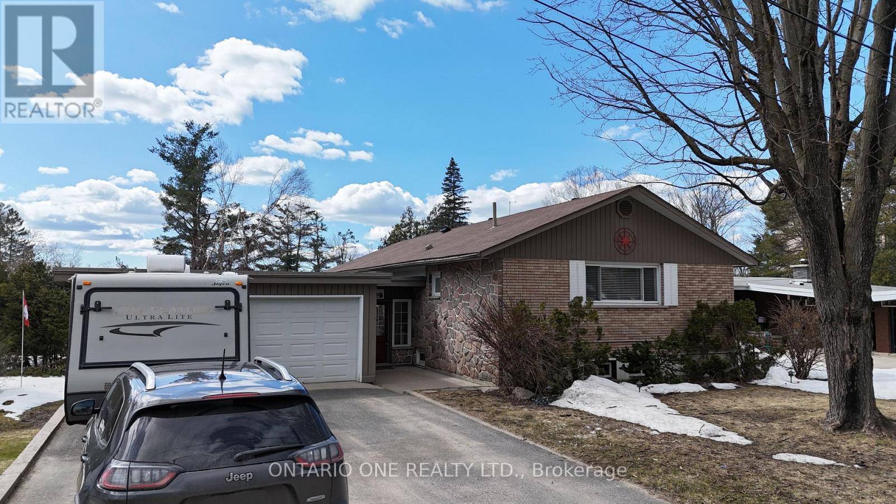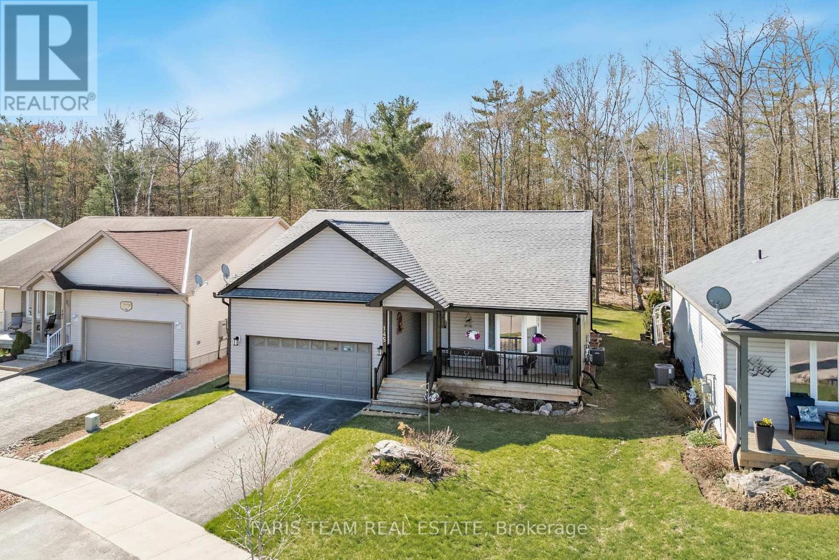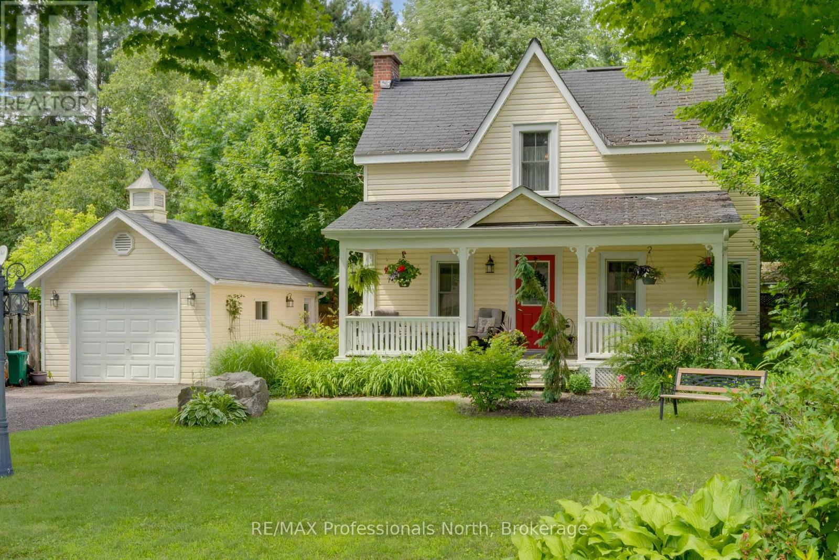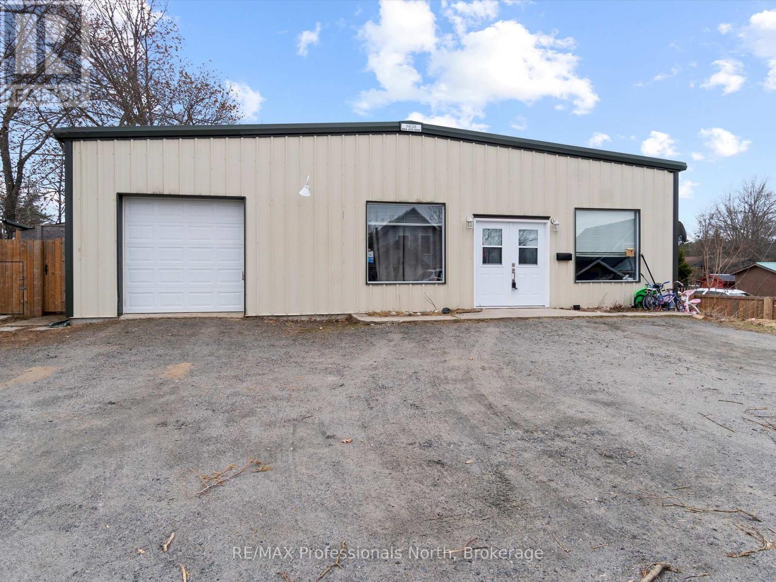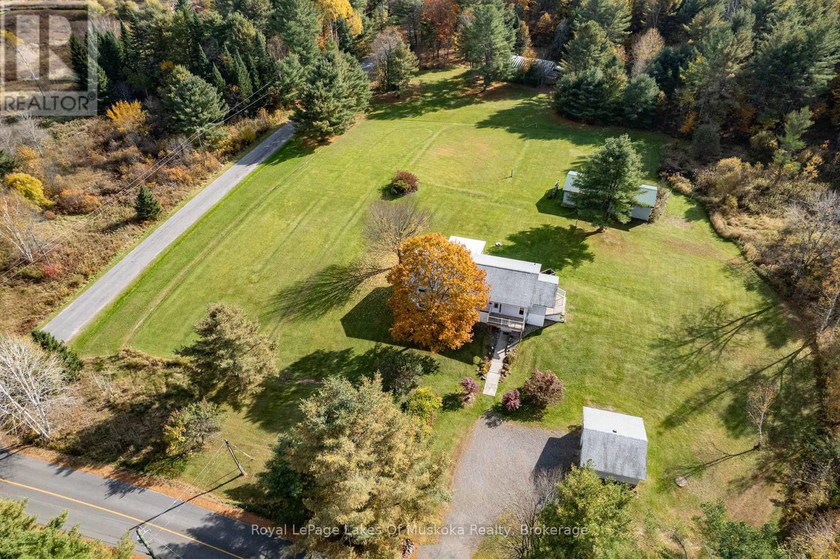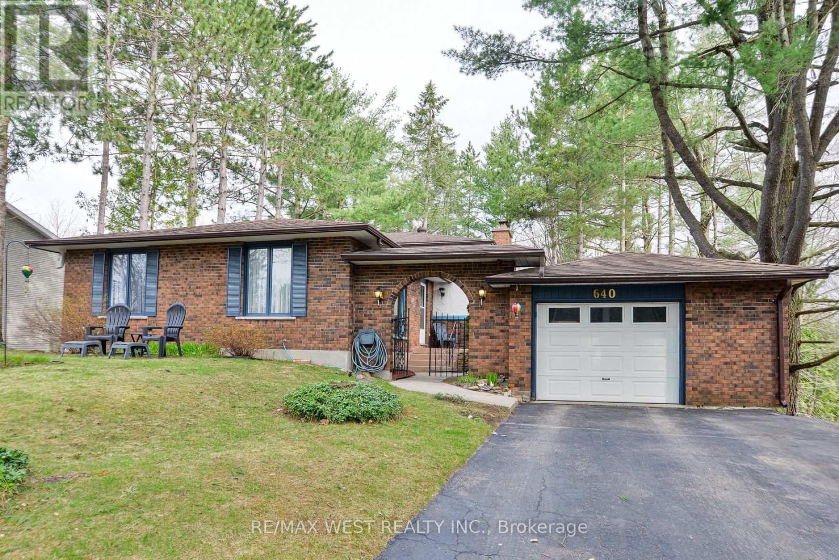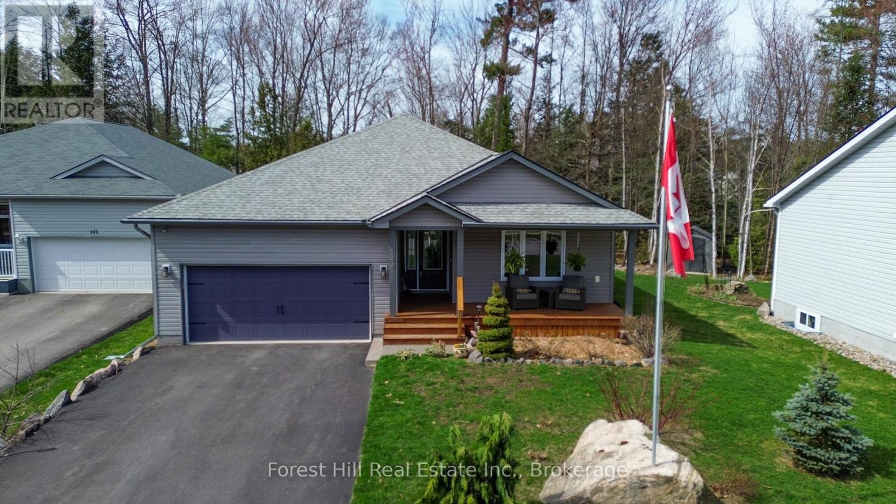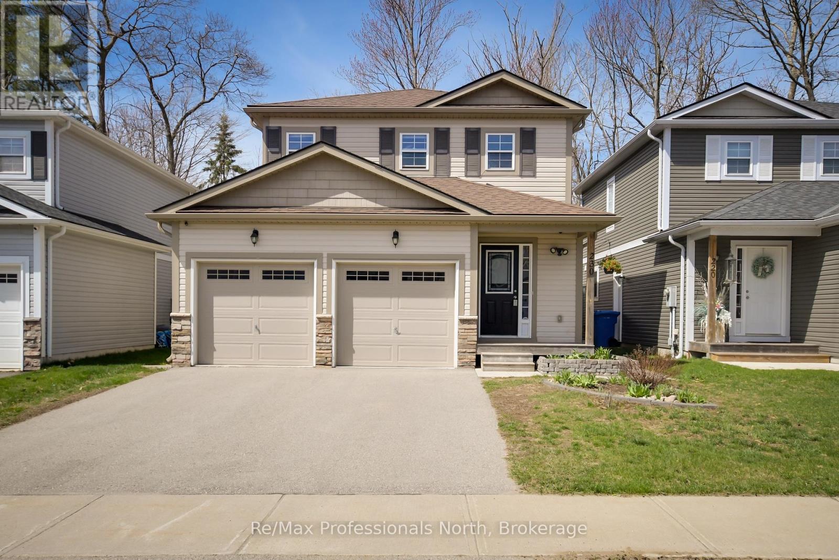Free account required
Unlock the full potential of your property search with a free account! Here's what you'll gain immediate access to:
- Exclusive Access to Every Listing
- Personalized Search Experience
- Favorite Properties at Your Fingertips
- Stay Ahead with Email Alerts

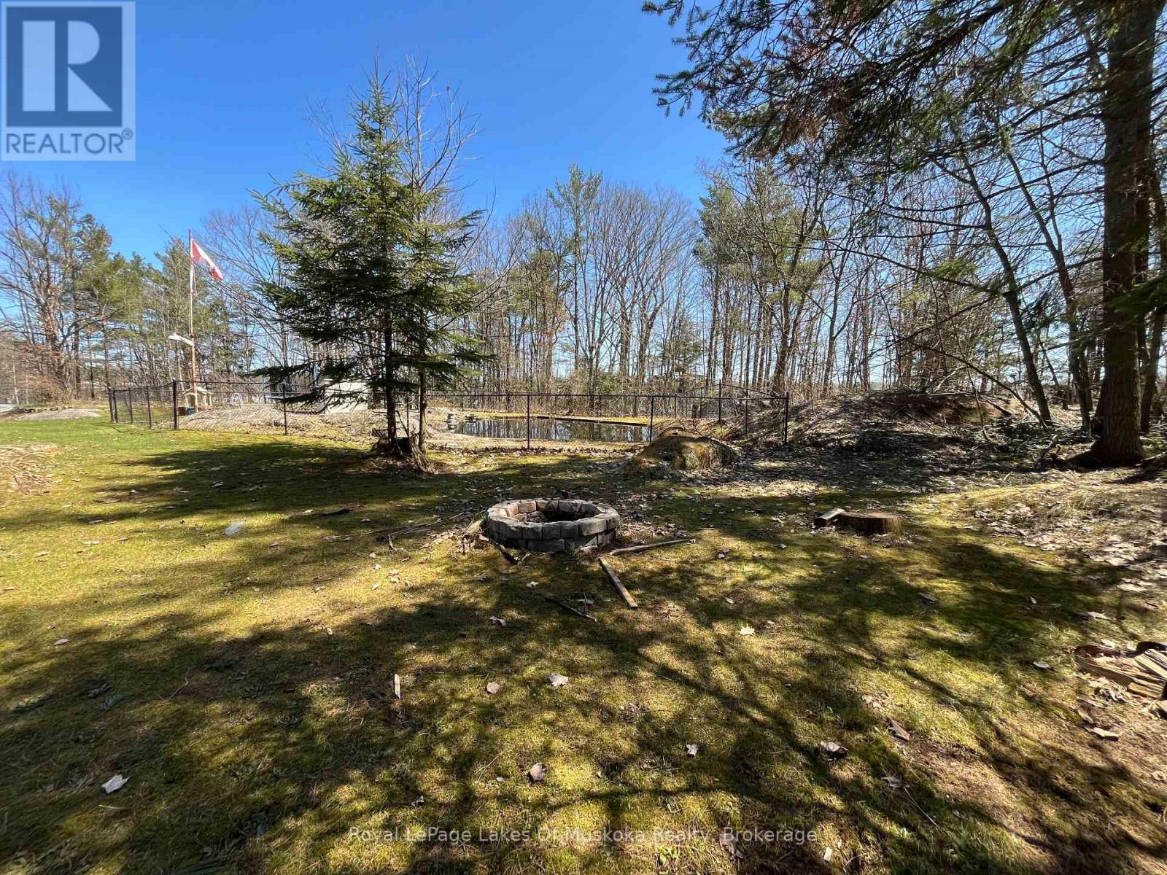
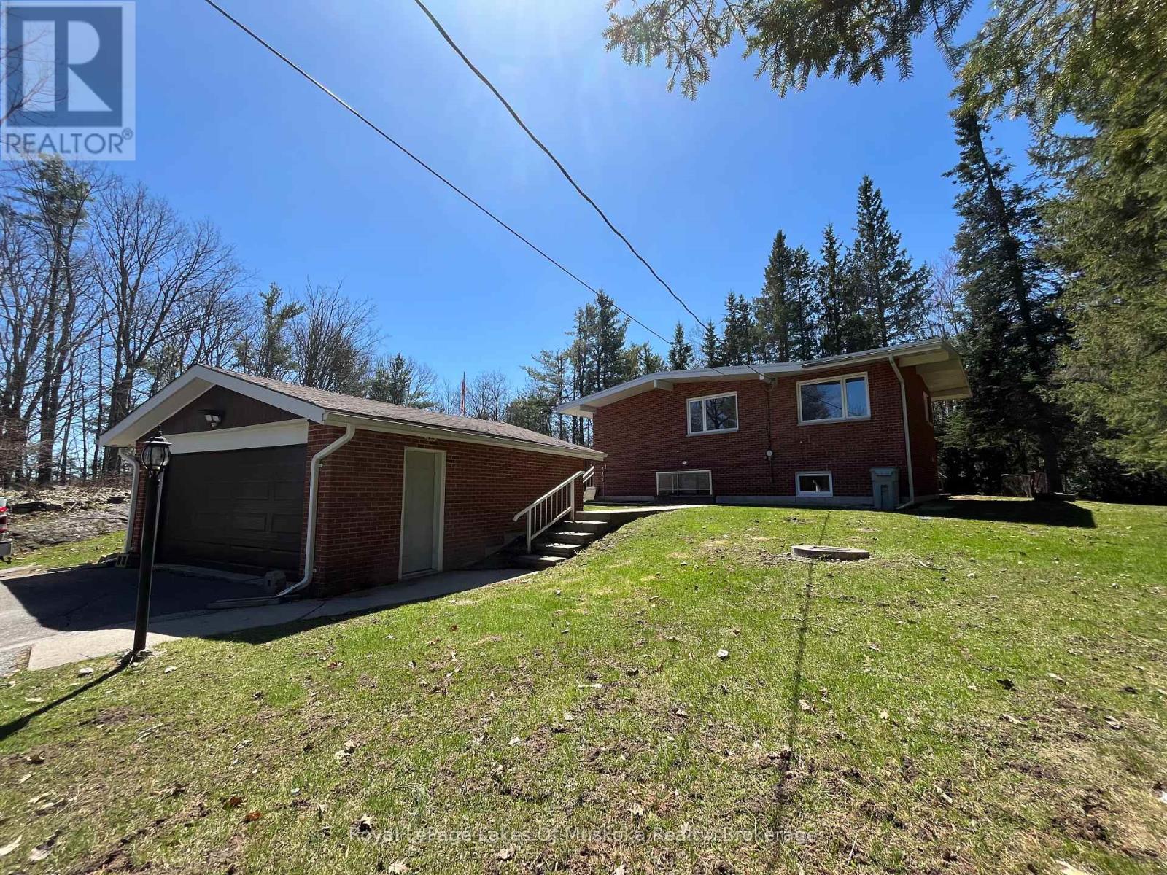
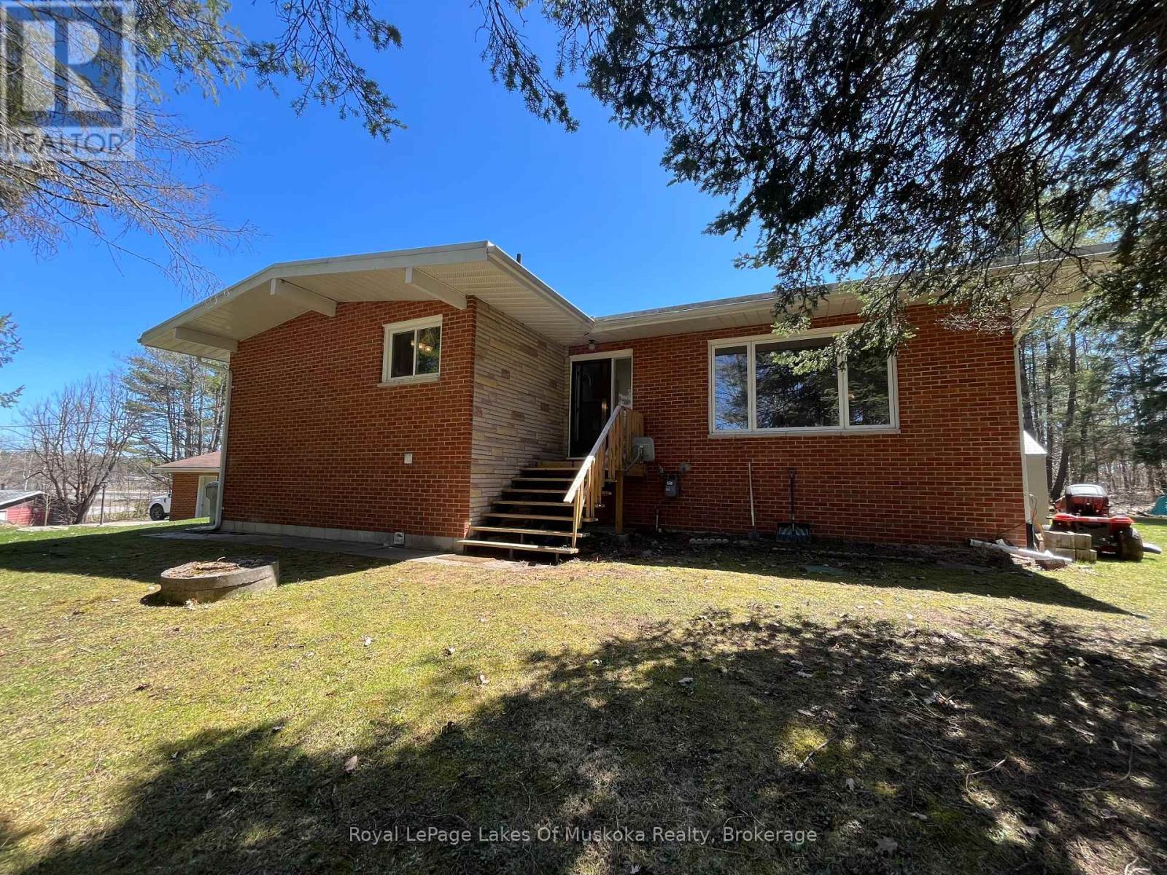
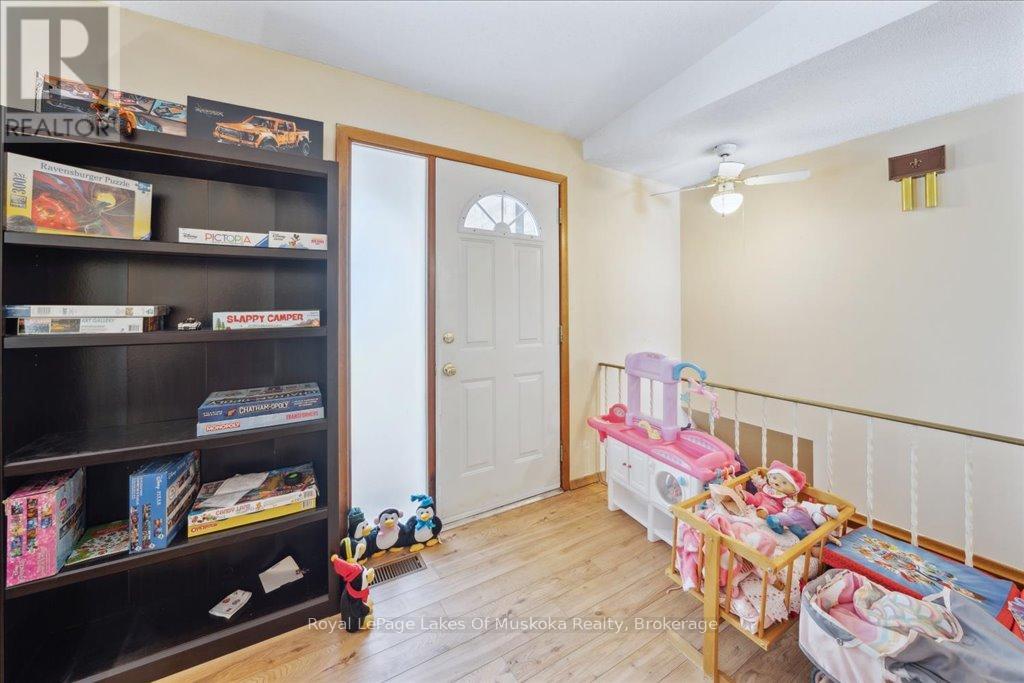
$747,000
1030 SIMPSON ROAD
Gravenhurst, Ontario, Ontario, P1P1R1
MLS® Number: X12071265
Property description
Don't hesitate to come and view this great Gravenhurst home. Right on the outskirts of Town with just over an acre of land this brick bungalow has lots to offer. With 3+1 bedrooms and 2.5 baths the home has room for the whole family. Many recent improvements have been carried out including; spray foam insulation in the lower level, new laminate flooring in basement and vinyl in the kitchen, submersible Well pump 2018, Hot water tank 2018, UV Water filtration system 2017, Gas furnace and Central air 2017/2018, new toilets in upstairs bathrooms, new garage overhead and man door, newer windows in basement, new patio door, Hot tub 2020, Septic tank 2017, Drop ceiling in basement and energy efficient pot lights, new freestanding gas fireplace, new rain gutters, facia and soffits for house and new gutters for garage. This location offers privacy and convenience being only a 2 min drive to the amenities of Gravenhurst and great for commuters with easy highway access. There is a large deck, a unique pond (fully fenced for safety) and a long paved driveway. With the walkout lower level and spacious layout there may be possibility of creating a secondary suite? Come and see the opportunity in this home.
Building information
Type
*****
Amenities
*****
Appliances
*****
Architectural Style
*****
Basement Development
*****
Basement Features
*****
Basement Type
*****
Construction Style Attachment
*****
Cooling Type
*****
Exterior Finish
*****
Fireplace Present
*****
FireplaceTotal
*****
Fireplace Type
*****
Foundation Type
*****
Half Bath Total
*****
Heating Fuel
*****
Heating Type
*****
Size Interior
*****
Stories Total
*****
Utility Water
*****
Land information
Access Type
*****
Sewer
*****
Size Depth
*****
Size Frontage
*****
Size Irregular
*****
Size Total
*****
Surface Water
*****
Courtesy of Royal LePage Lakes Of Muskoka Realty
Book a Showing for this property
Please note that filling out this form you'll be registered and your phone number without the +1 part will be used as a password.
