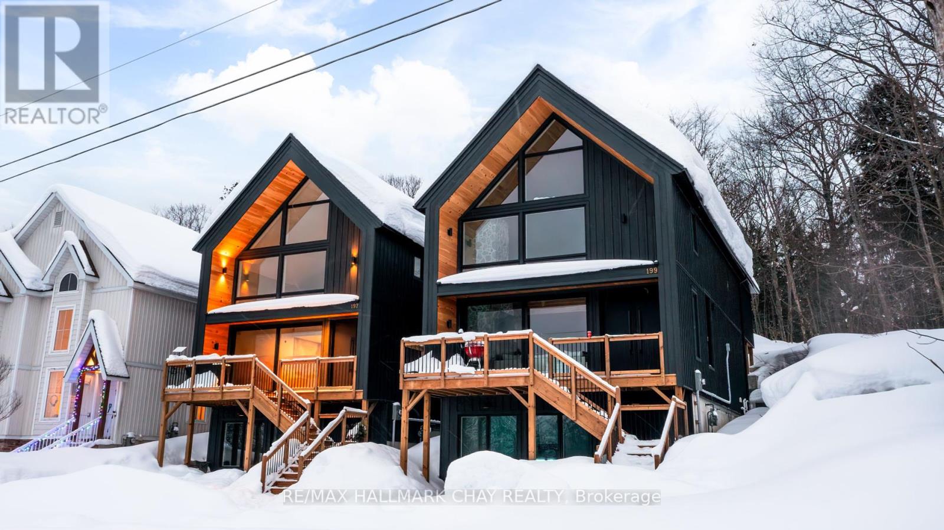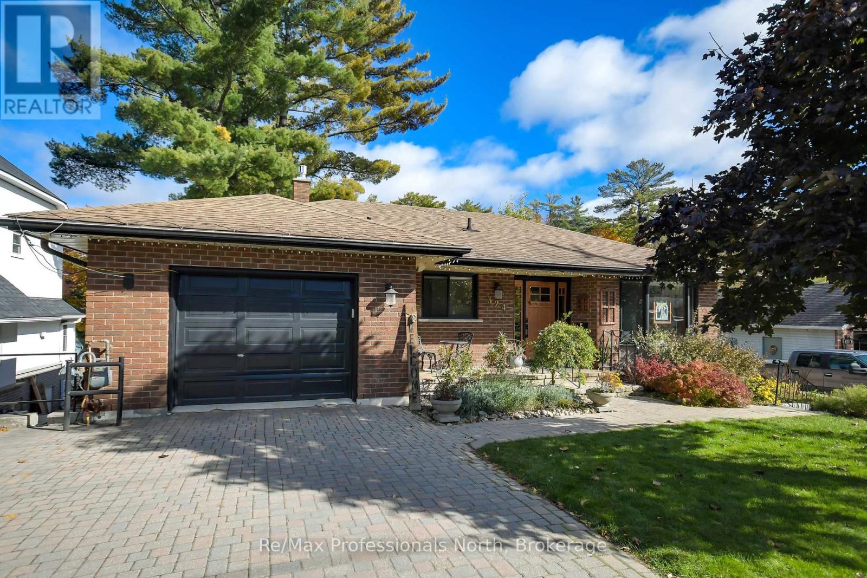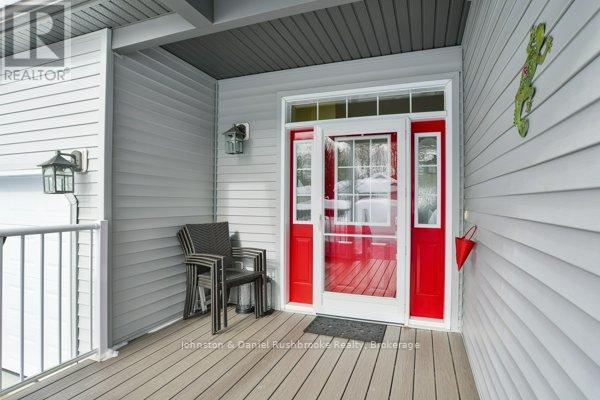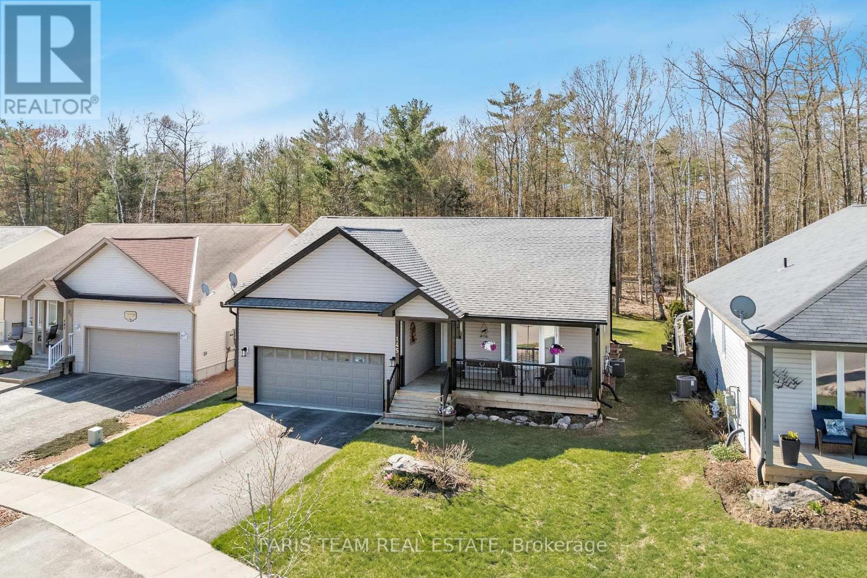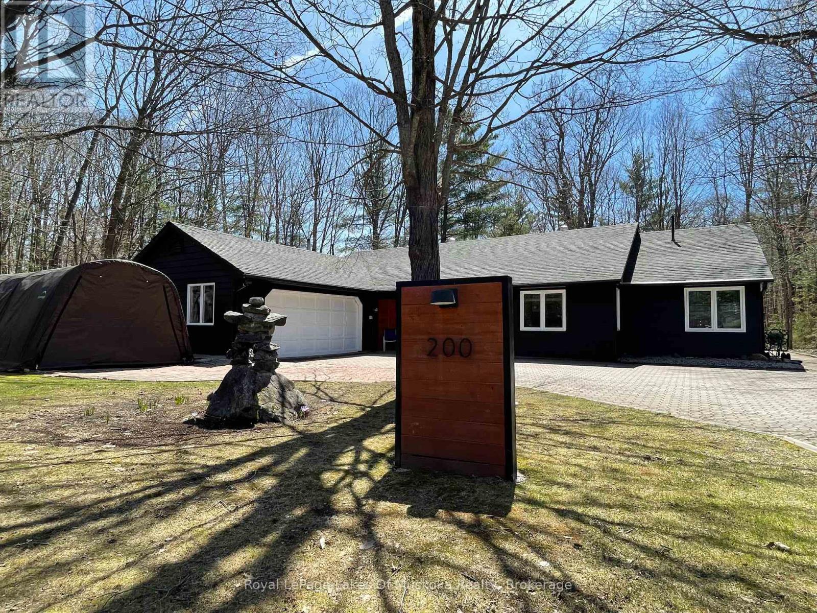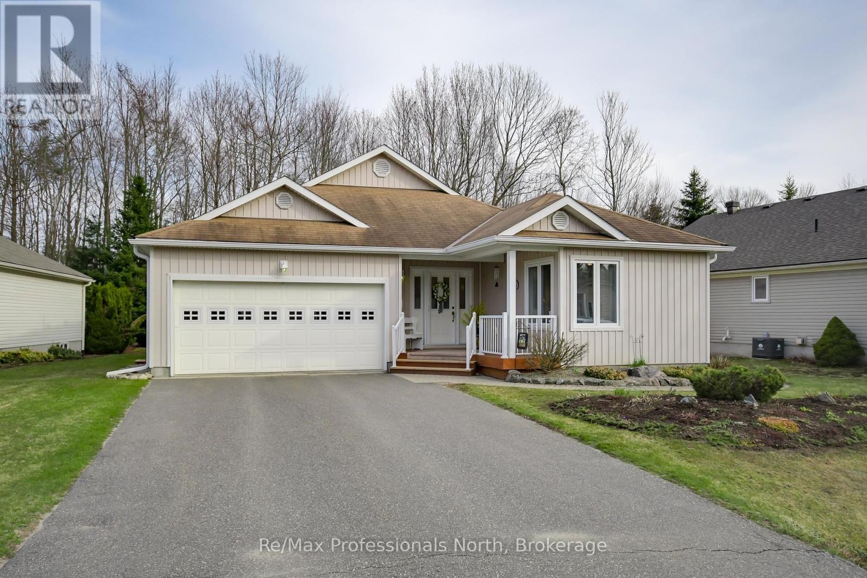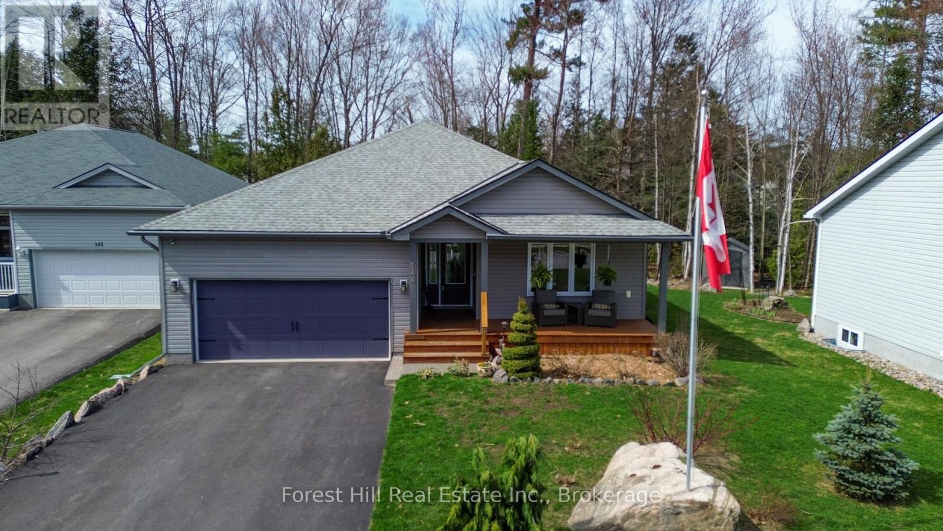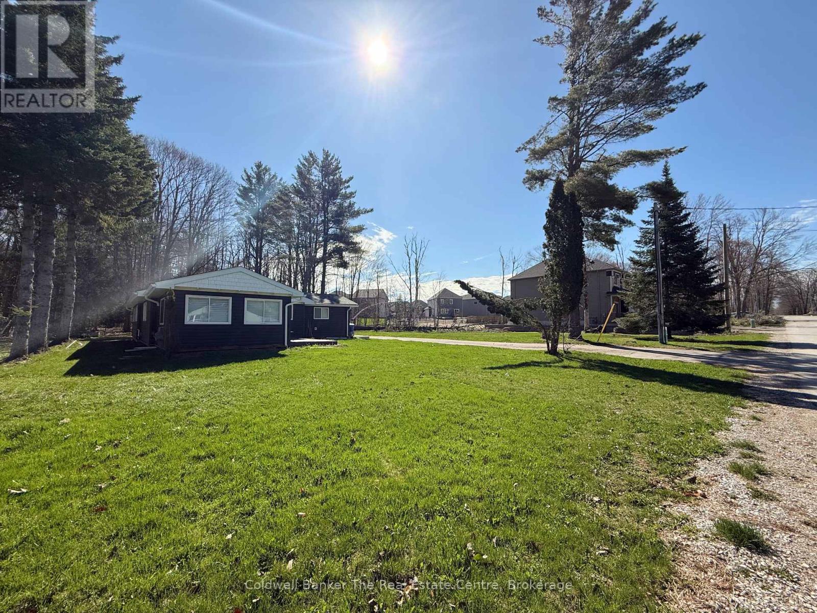Free account required
Unlock the full potential of your property search with a free account! Here's what you'll gain immediate access to:
- Exclusive Access to Every Listing
- Personalized Search Experience
- Favorite Properties at Your Fingertips
- Stay Ahead with Email Alerts
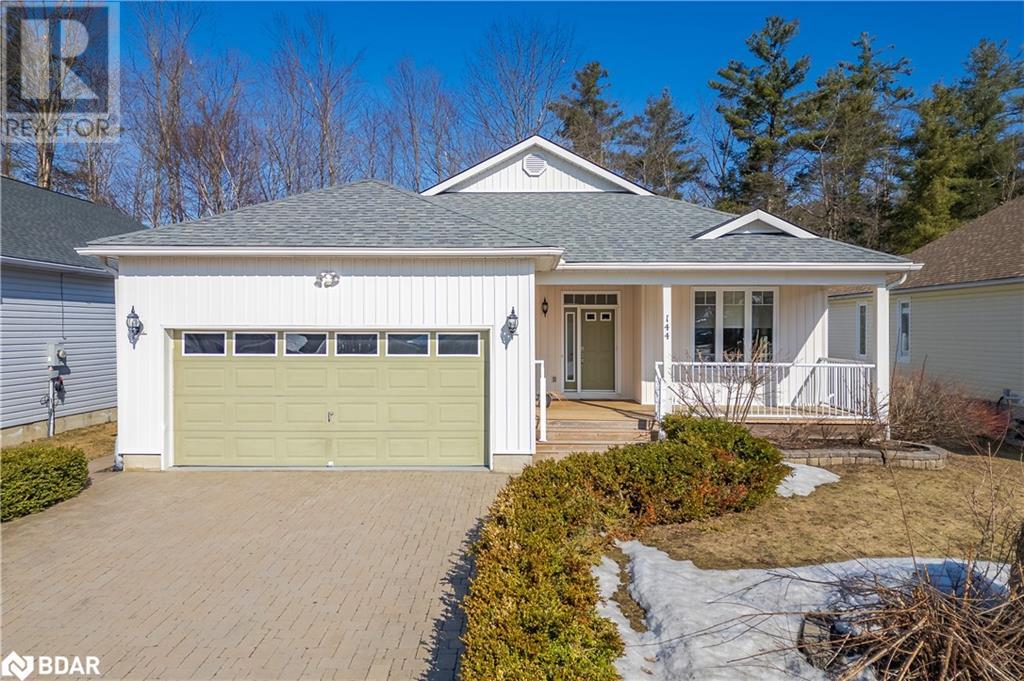
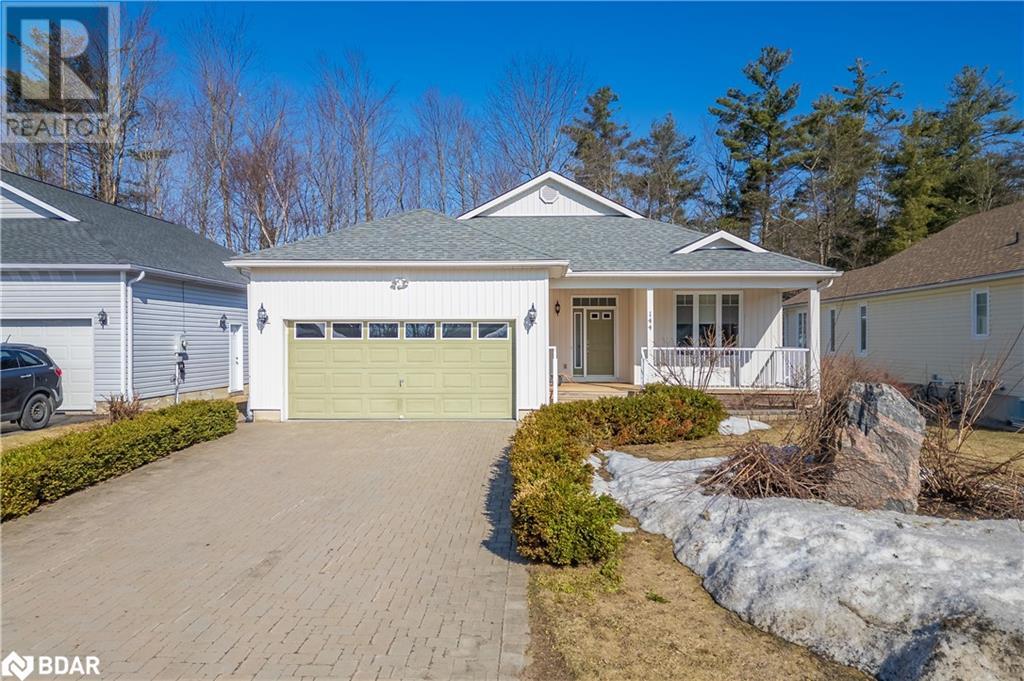
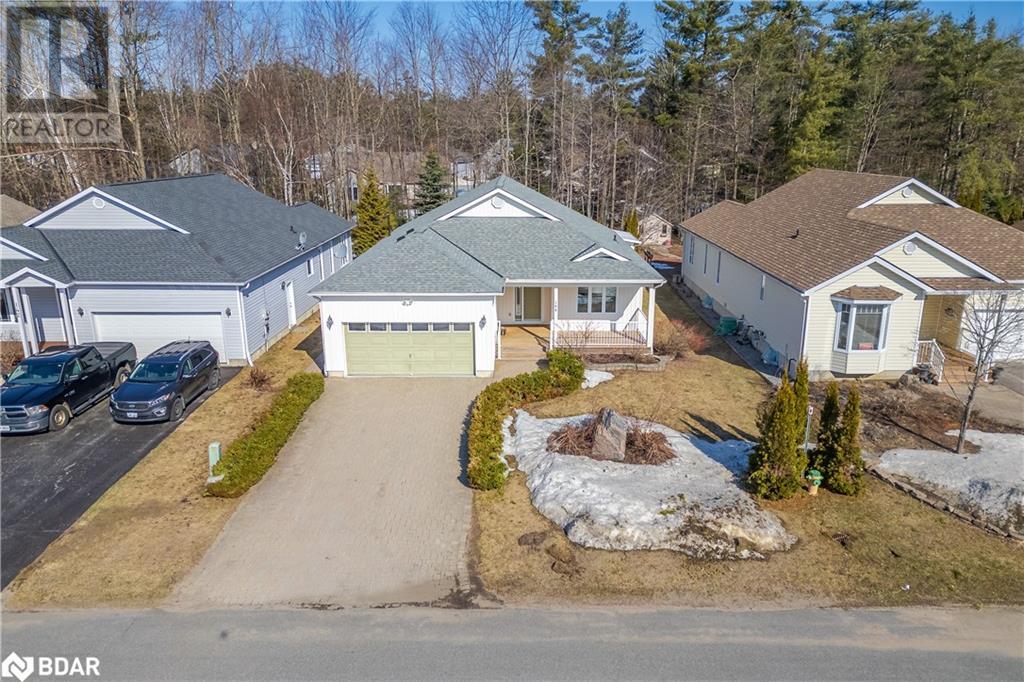
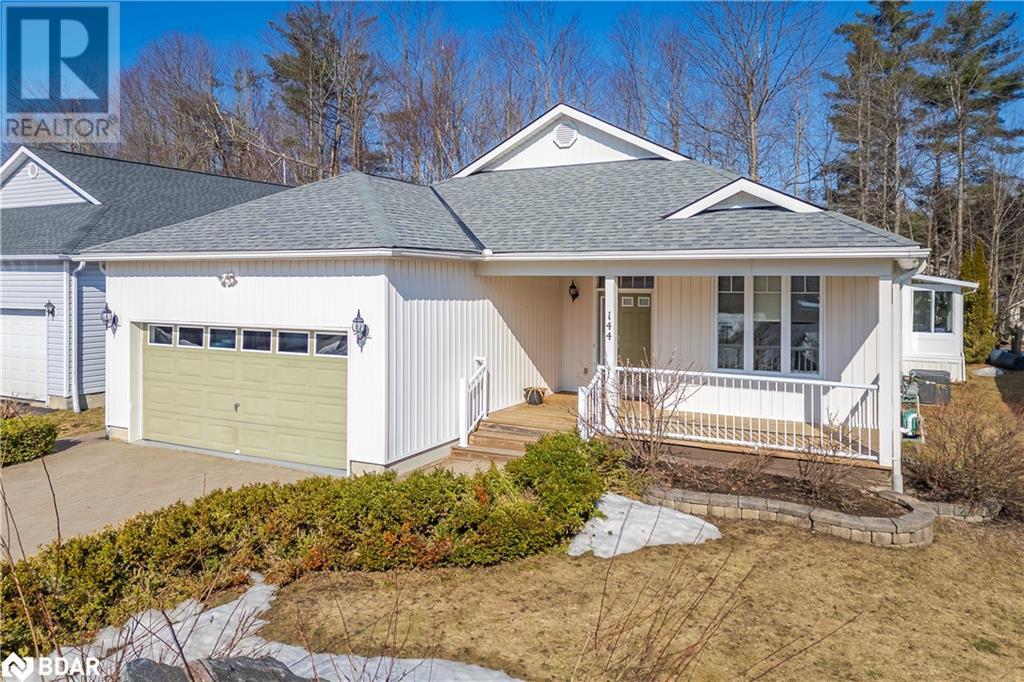
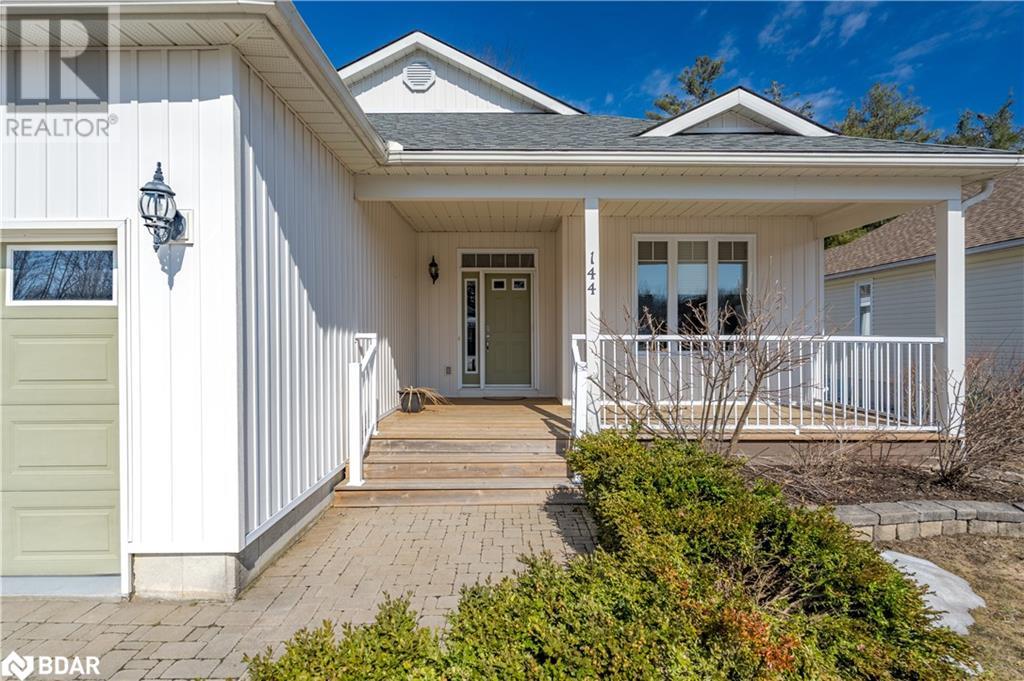
$879,900
144 HEDGEWOOD Lane
Gravenhurst, Ontario, Ontario, P1P1Z4
MLS® Number: 40715367
Property description
Charming 2-Bedroom Bungalow in Sought-After Muskoka Retirement Community. Welcome to your Dream Home nestled in a vibrant four-season retirement community in the Heart of Muskoka. This spacious and thoughtfully designed 2 Bedroom residence features a 2-car garage and backs onto serene woods, offering the perfect blend of privacy and nature. Step inside to discover a formal Dining room, a cozy Family room with a natural gas Fireplace, and an eat-in Kitchen ideal for everyday Living and Entertaining. Relax in the beautiful Sunroom, flooded with Natural Light. The Primary Bedroom is a true retreat, boasting a 4-piece Ensuite with a Jacuzzi tub, a stand-alone Shower, and a large walk-in Closet for your convenience. The fully finished Basement expands your living space with a huge Rec room, Pool Table (included), Bar ( included), Electric Fireplace (included), a 3-piece Bathroom and additional Rooms perfect for Hobbies, Guests or Relaxation. Enjoy the benefits of an active lifestyle with access to a Community Recreation Center, and take advantage of nearby Shopping, Dining, Library, Theatre and Walking Trails. You're just minutes away from beautiful Lakes for Boating, Swimming, Canoeing, and Kayaking. Live the Muskoka Lifestyle to it's Fullest--Comfort, Community, and Convenience all year round.
Building information
Type
*****
Appliances
*****
Architectural Style
*****
Basement Development
*****
Basement Type
*****
Constructed Date
*****
Construction Style Attachment
*****
Cooling Type
*****
Exterior Finish
*****
Fireplace Present
*****
FireplaceTotal
*****
Fire Protection
*****
Fixture
*****
Foundation Type
*****
Heating Fuel
*****
Size Interior
*****
Stories Total
*****
Utility Water
*****
Land information
Access Type
*****
Amenities
*****
Landscape Features
*****
Sewer
*****
Size Depth
*****
Size Frontage
*****
Size Irregular
*****
Size Total
*****
Rooms
Main level
Kitchen
*****
Dining room
*****
Living room
*****
Family room
*****
Sunroom
*****
Primary Bedroom
*****
Full bathroom
*****
Laundry room
*****
Bedroom
*****
4pc Bathroom
*****
Basement
Recreation room
*****
Office
*****
Den
*****
Utility room
*****
3pc Bathroom
*****
Courtesy of RE/MAX Right Move Brokerage
Book a Showing for this property
Please note that filling out this form you'll be registered and your phone number without the +1 part will be used as a password.
