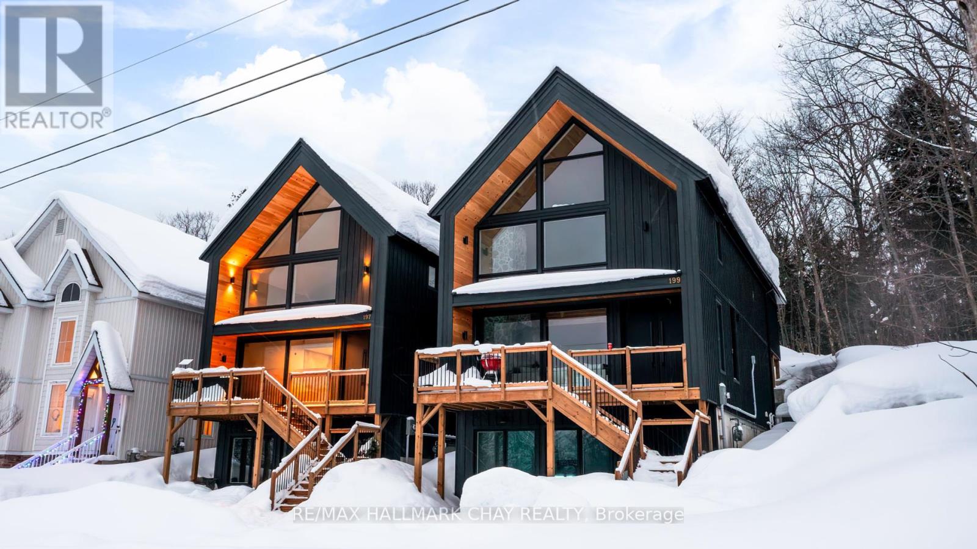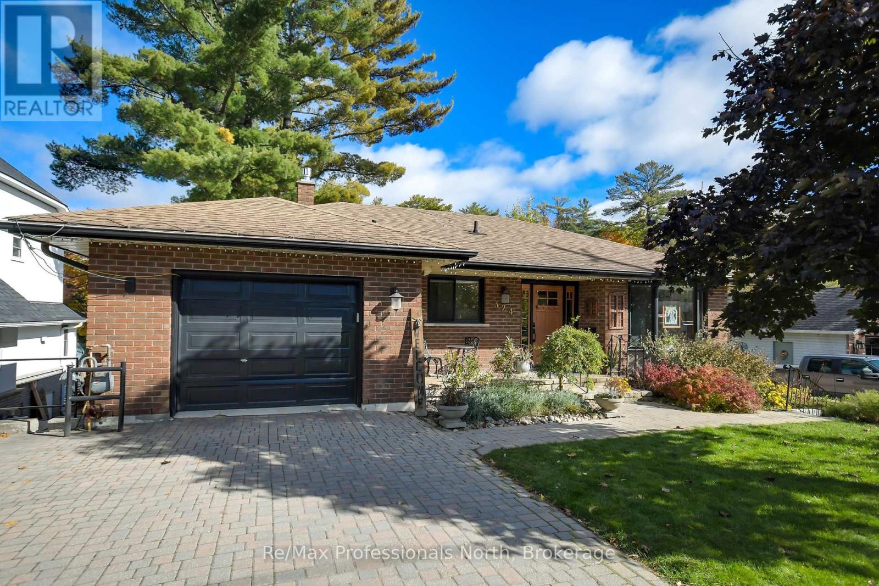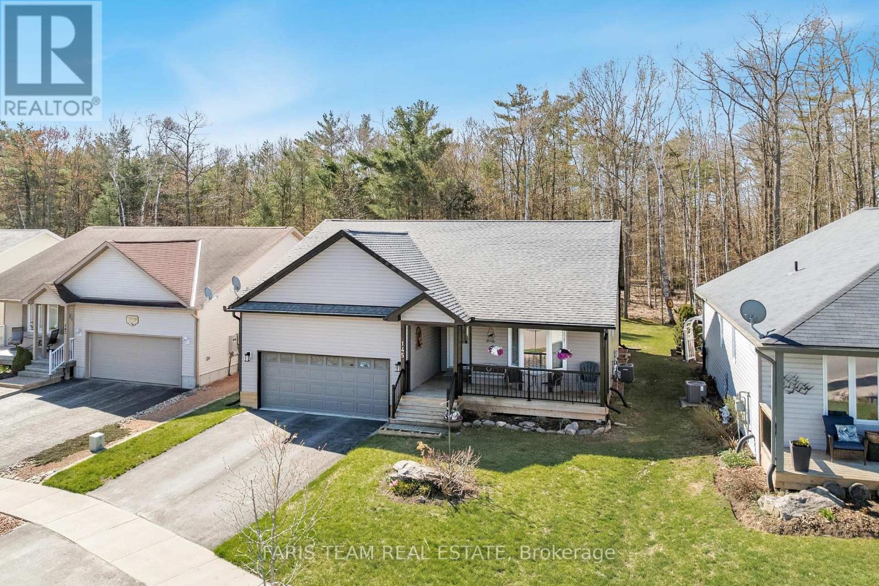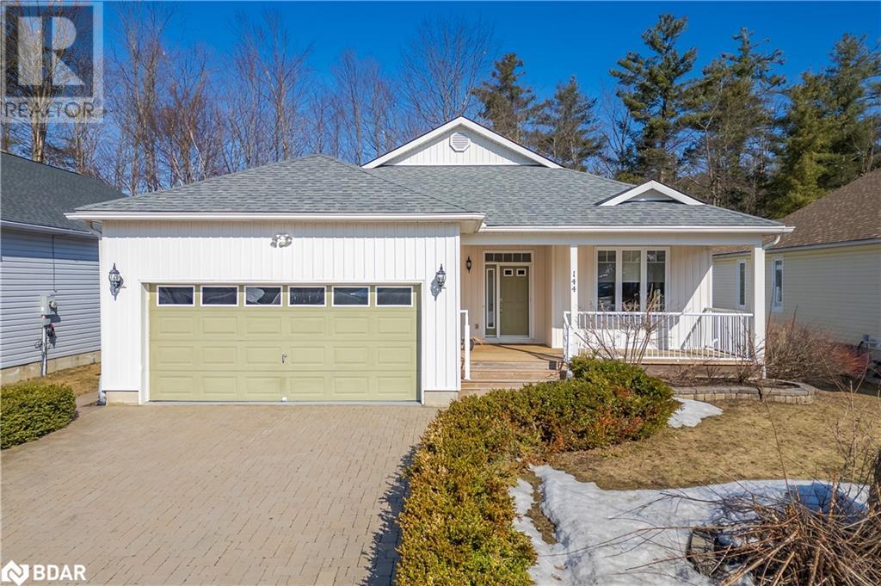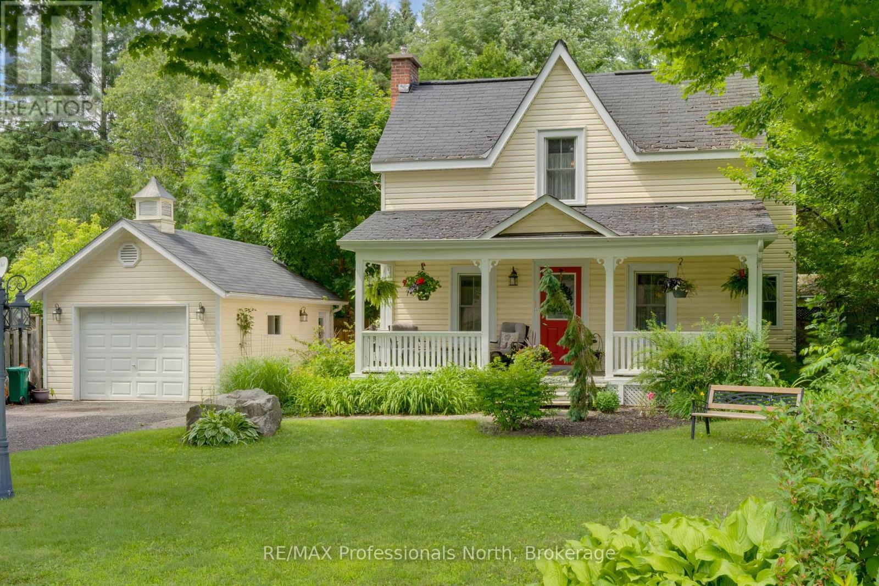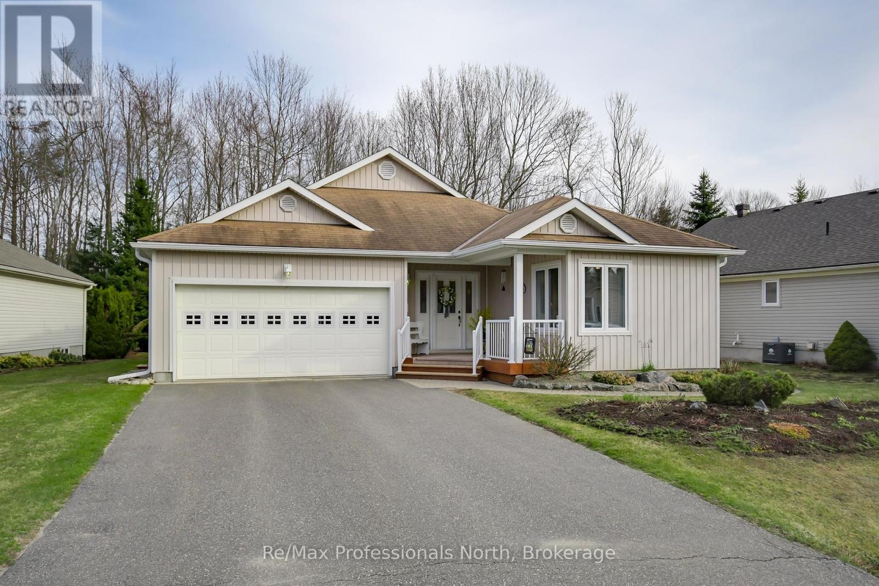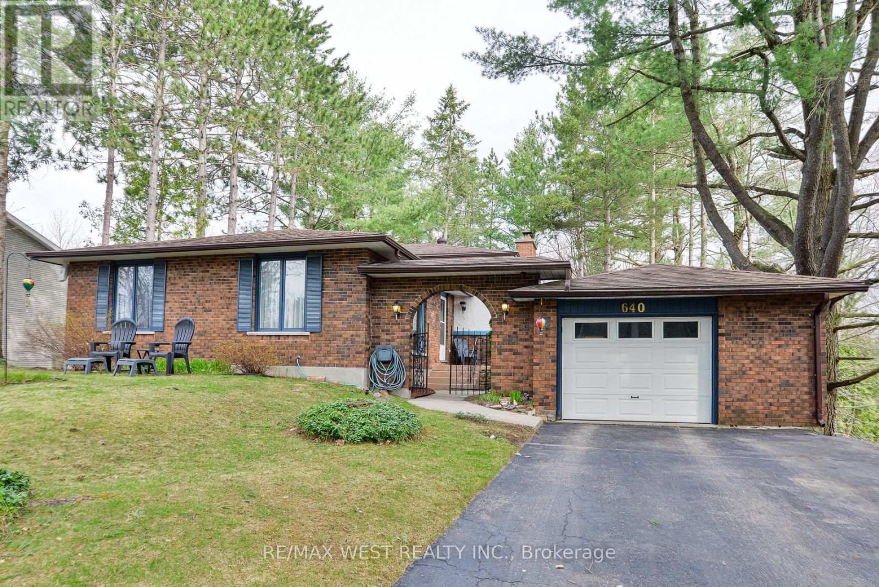Free account required
Unlock the full potential of your property search with a free account! Here's what you'll gain immediate access to:
- Exclusive Access to Every Listing
- Personalized Search Experience
- Favorite Properties at Your Fingertips
- Stay Ahead with Email Alerts
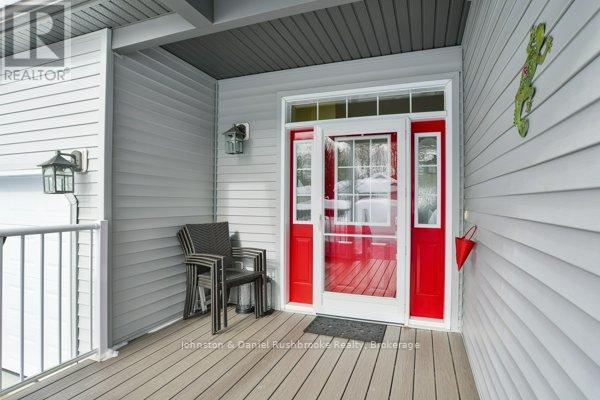
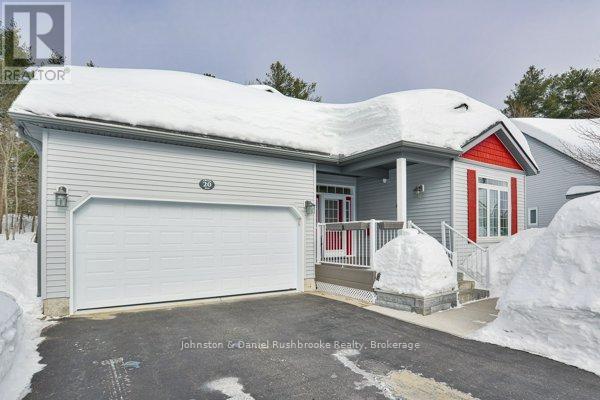
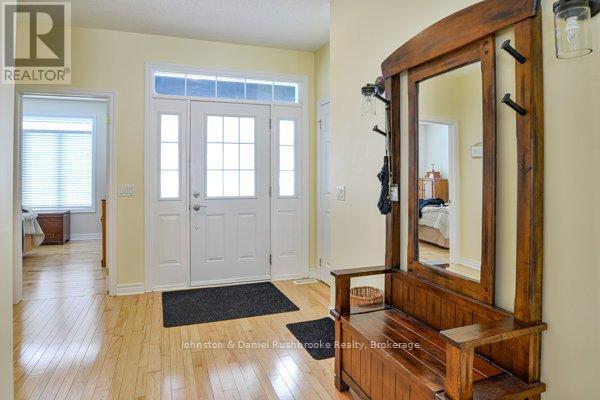
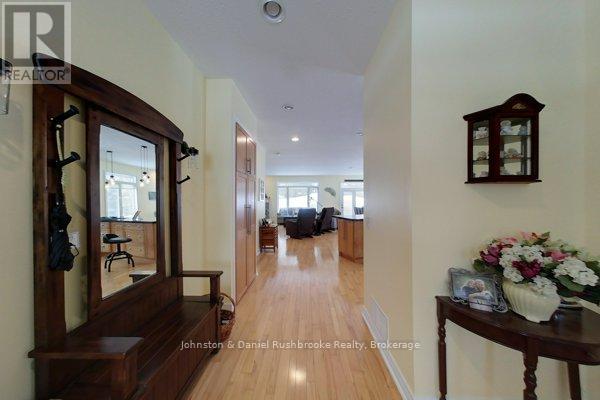
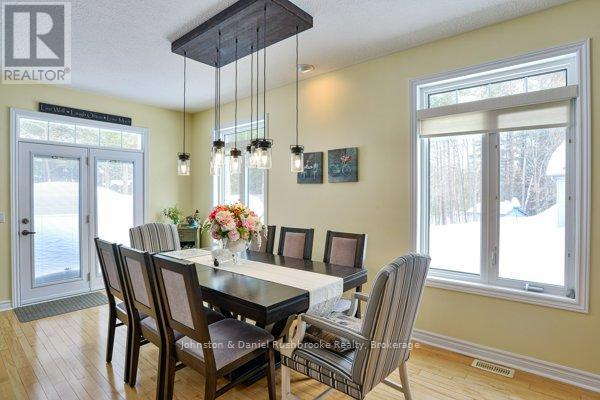
$795,000
20 TWIGS END E
Gravenhurst, Ontario, Ontario, P0B1J0
MLS® Number: X12047874
Property description
Situated on a peaceful cul-de-sac in the vibrant adult community of Pineridge, this highly sought-after model offers everything you need for an appealing luxury lifestyle. Experience the best in this remarkable home that skillfully combines style and comfort, allowing you to fully embrace a fulfilling life.Upon entering, you are greeted by a desirable open-concept living area that features a spacious great room with an inviting fireplace, a dining area, and a dream kitchen. Large windows flood the space with warm, natural sunlight. The area also offers access to an exterior deck and a private backyard, where you can enjoy the captivating beauty of rockscapes and mature landscaping.The bedrooms are generously sized, with the master suite boasting a full ensuite bathroom and a walk-in closet. The second bedroom is conveniently located next to the second bathroom. Additional features include main-floor laundry and a partially finished basement that can serve as a third bedroom or office. The home also includes a double-car garage.This exceptional residence is perfect for anyone looking to enjoy all four seasons in style, located in one of the most sought-after areas in Muskoka. Pride of ownership is evident throughout. This is a 10 out of 10. DONT MISS THIS ONE.
Building information
Type
*****
Amenities
*****
Appliances
*****
Architectural Style
*****
Basement Development
*****
Basement Type
*****
Construction Style Attachment
*****
Cooling Type
*****
Exterior Finish
*****
Fireplace Present
*****
FireplaceTotal
*****
Foundation Type
*****
Half Bath Total
*****
Heating Fuel
*****
Heating Type
*****
Stories Total
*****
Utility Water
*****
Land information
Sewer
*****
Size Depth
*****
Size Frontage
*****
Size Irregular
*****
Size Total
*****
Rooms
Main level
Primary Bedroom
*****
Living room
*****
Laundry room
*****
Kitchen
*****
Foyer
*****
Dining room
*****
Bedroom
*****
Basement
Recreational, Games room
*****
Bedroom
*****
Courtesy of Johnston & Daniel Rushbrooke Realty
Book a Showing for this property
Please note that filling out this form you'll be registered and your phone number without the +1 part will be used as a password.
