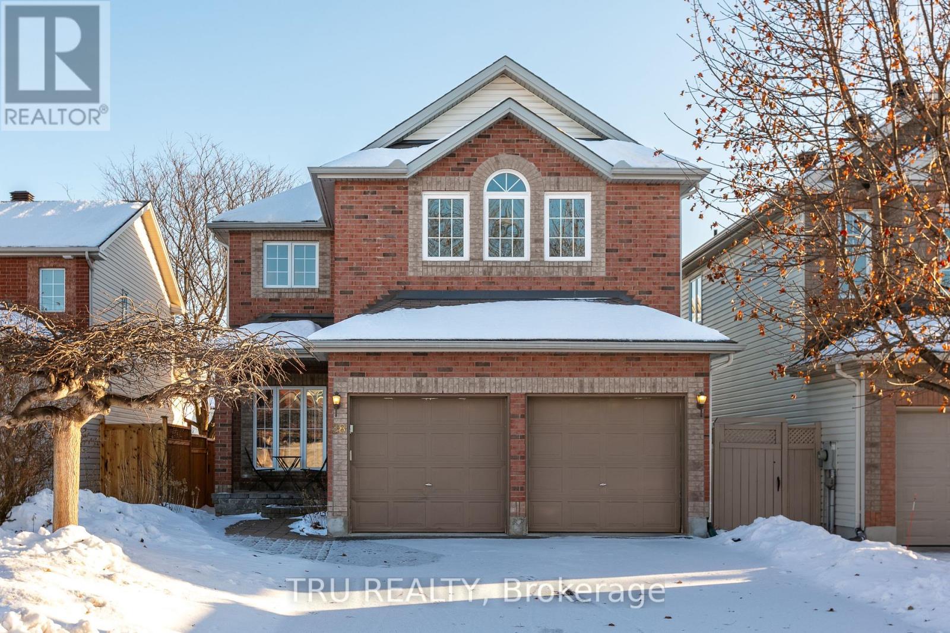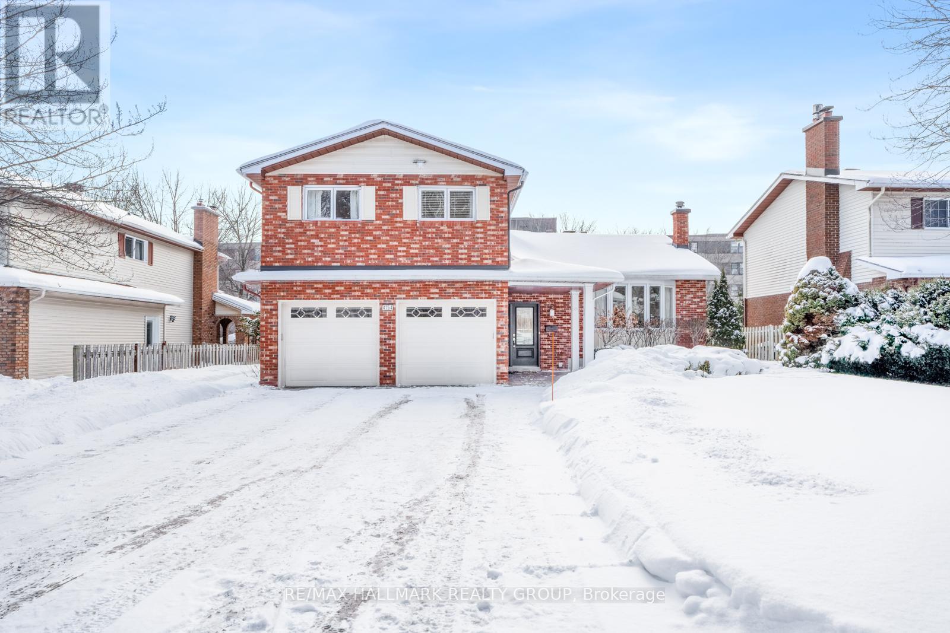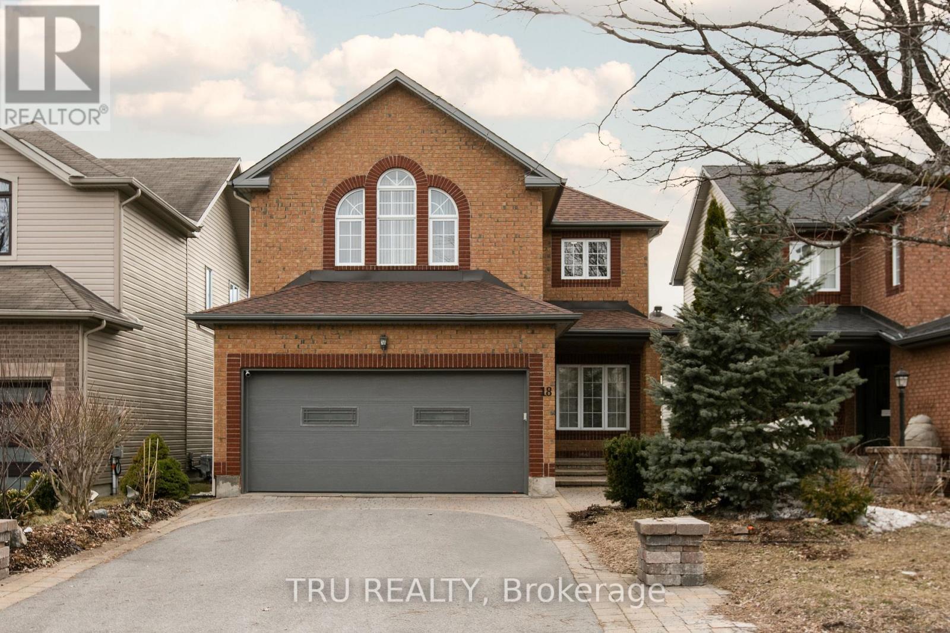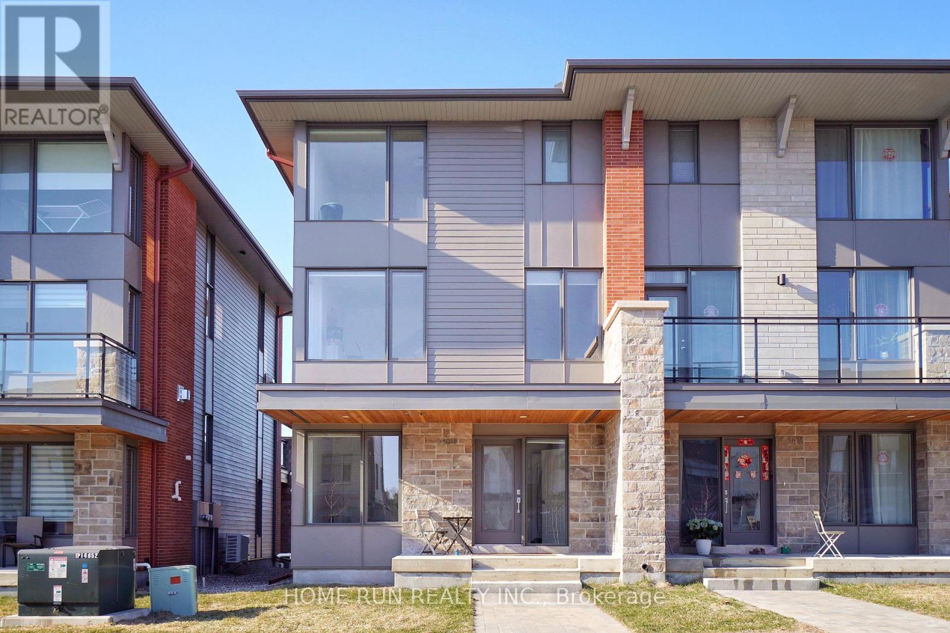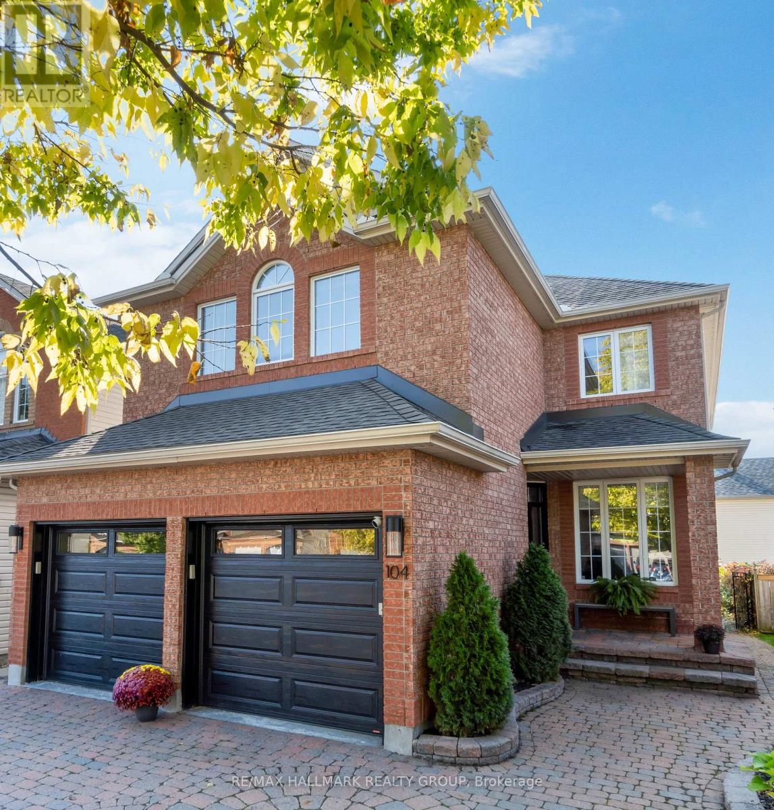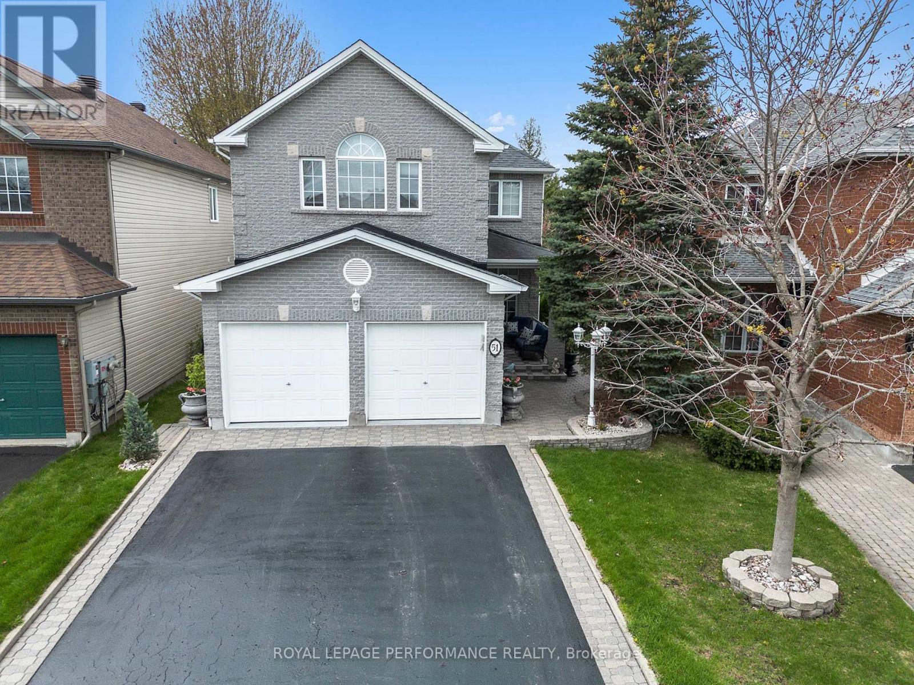Free account required
Unlock the full potential of your property search with a free account! Here's what you'll gain immediate access to:
- Exclusive Access to Every Listing
- Personalized Search Experience
- Favorite Properties at Your Fingertips
- Stay Ahead with Email Alerts

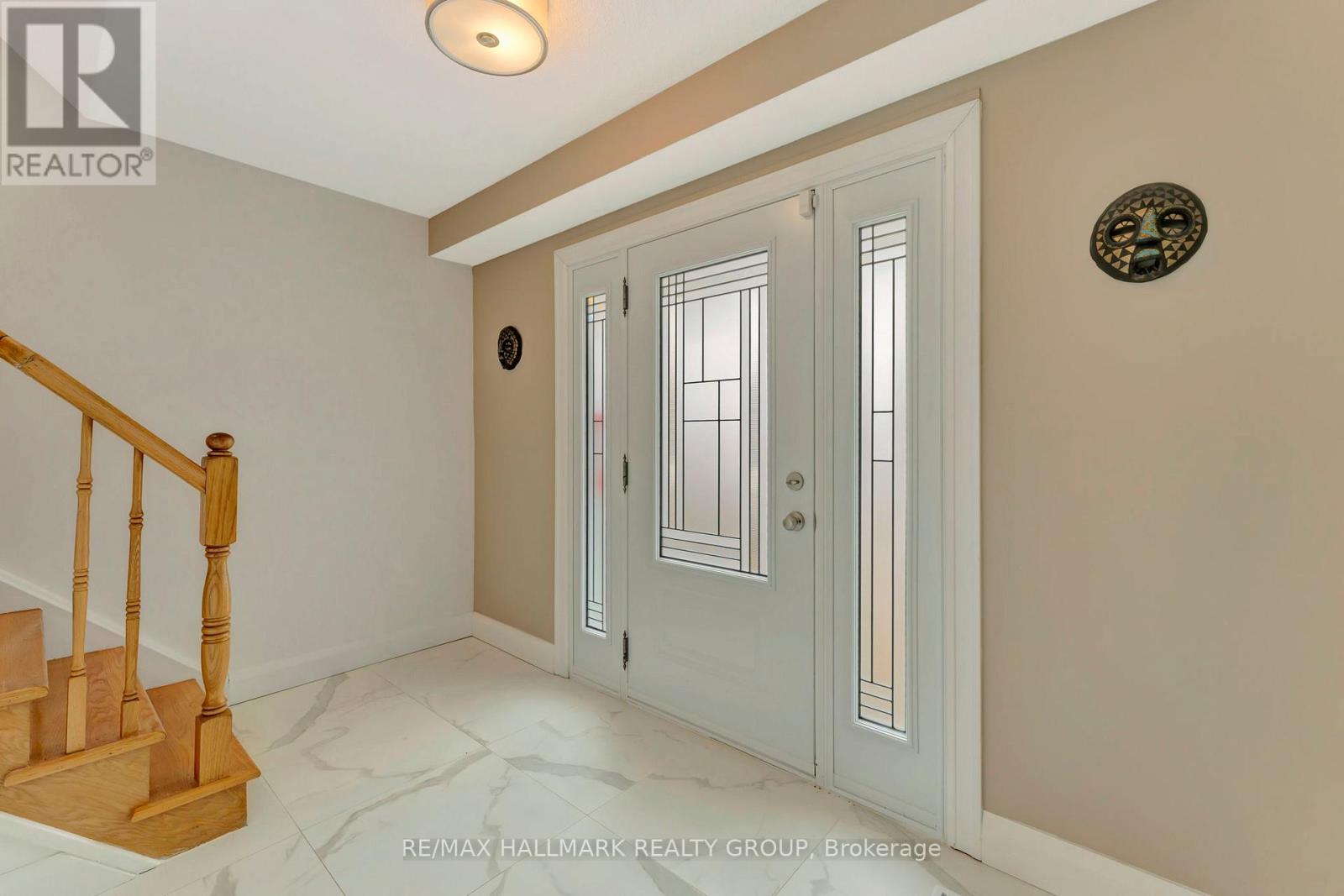
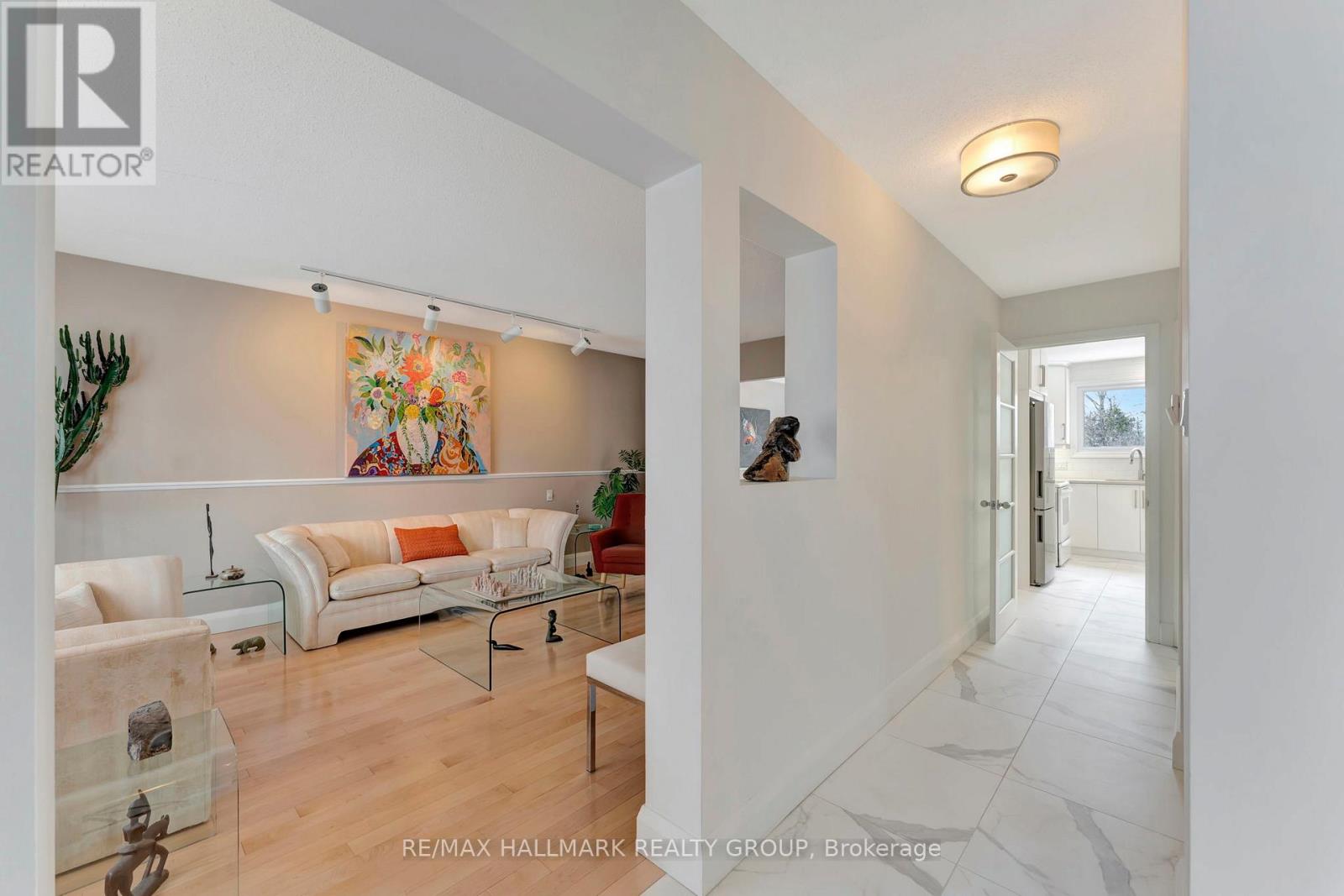

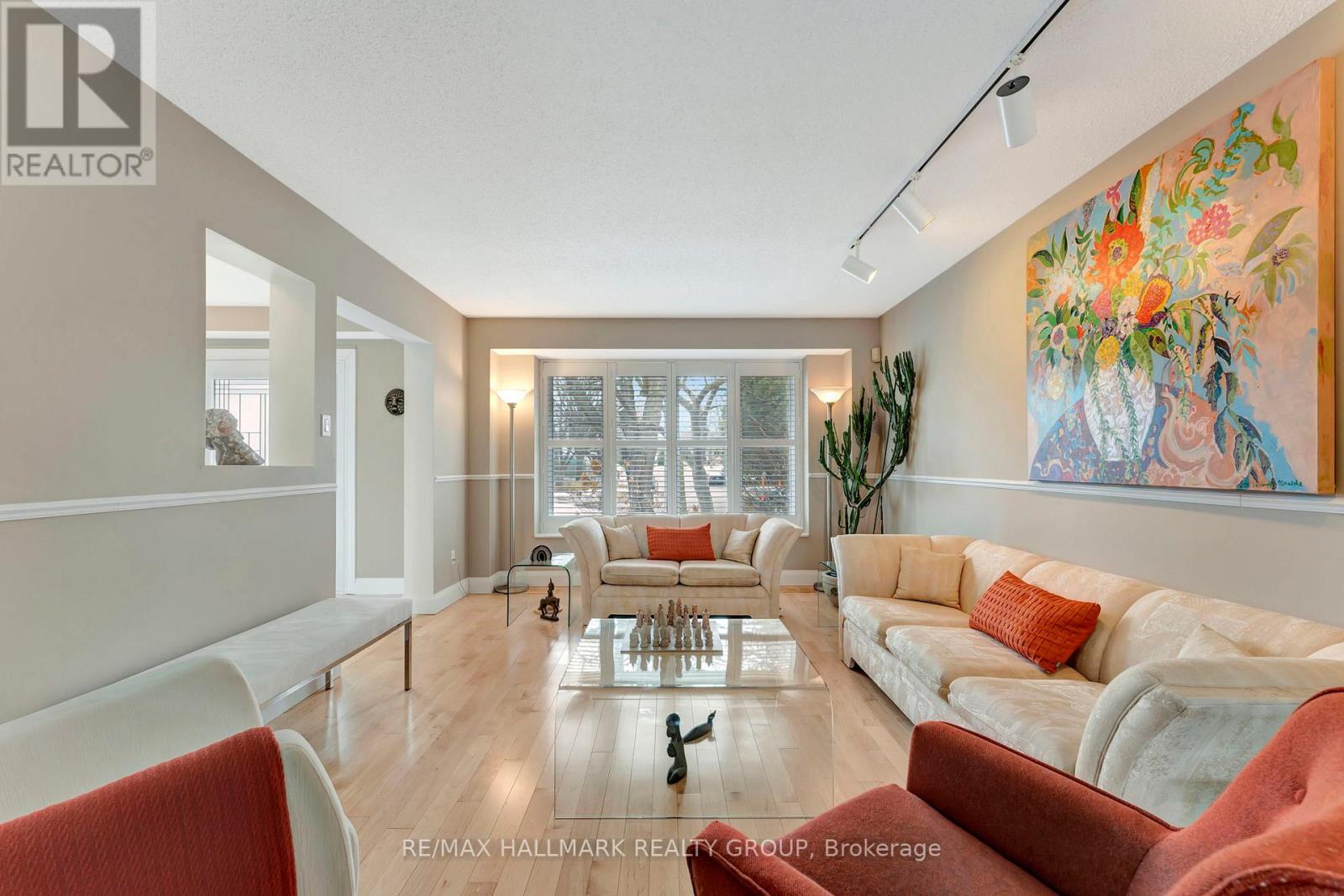
$1,138,000
2121 FILLMORE CRESCENT
Ottawa, Ontario, Ontario, K1J6A1
MLS® Number: X12056237
Property description
On the market for the first time in over 30 years, this beautifully updated 4-bedroom home offers modern sophistication, exceptional privacy, and direct access to NCC parkland a true family retreat in one of Ottawa's most sought-after neighbourhoods. Set on a large, tree-lined lot, the homes bright, fully renovated main floor (2018) features a welcoming foyer, expansive living room with oversized windows, a stylish kitchen with sun-filled eat-in space, and a cozy family room with a wood-burning fireplace. Step out to a spacious deck and enjoy uninterrupted views of nature perfect for family barbecues and peaceful mornings alike. Upstairs, a generous primary suite with a renovated ensuite complements three additional bedrooms, ideal for growing families. The fully finished lower level offers a huge rec room, two offices, and a full bath perfect for kids, hobbies, and work-from-home needs. Walk to top-rated schools including Colonel By Secondary (IB Program), parks, and the Ottawa River, with easy access to the LRT. Recent updates include 2nd floor windows (2023), patio door (2023), lower level carpet (2025), furnace (approx. 2018), and more. A rare offering combining timeless design, family-friendly living, and nature at your doorstep.
Building information
Type
*****
Appliances
*****
Basement Development
*****
Basement Type
*****
Construction Style Attachment
*****
Cooling Type
*****
Exterior Finish
*****
Fireplace Present
*****
Foundation Type
*****
Half Bath Total
*****
Heating Fuel
*****
Heating Type
*****
Size Interior
*****
Stories Total
*****
Utility Water
*****
Land information
Sewer
*****
Size Depth
*****
Size Frontage
*****
Size Irregular
*****
Size Total
*****
Rooms
Main level
Bathroom
*****
Mud room
*****
Family room
*****
Dining room
*****
Kitchen
*****
Living room
*****
Lower level
Other
*****
Bathroom
*****
Office
*****
Bedroom
*****
Recreational, Games room
*****
Second level
Bedroom
*****
Bedroom
*****
Bathroom
*****
Primary Bedroom
*****
Bathroom
*****
Bedroom
*****
Courtesy of RE/MAX HALLMARK REALTY GROUP
Book a Showing for this property
Please note that filling out this form you'll be registered and your phone number without the +1 part will be used as a password.
