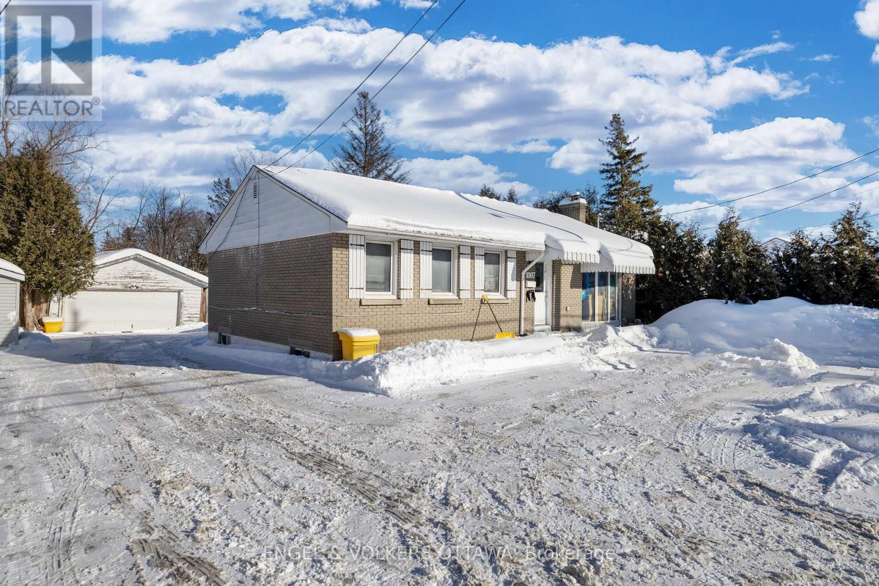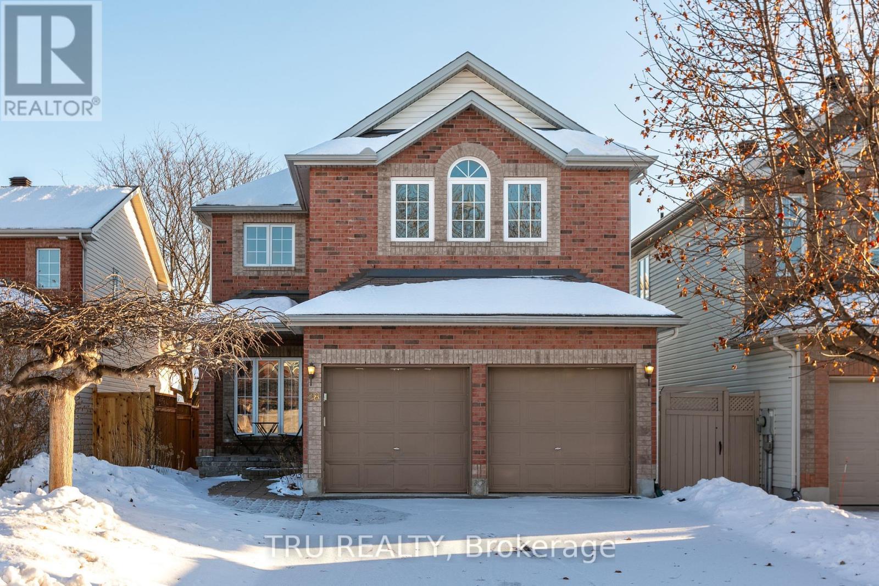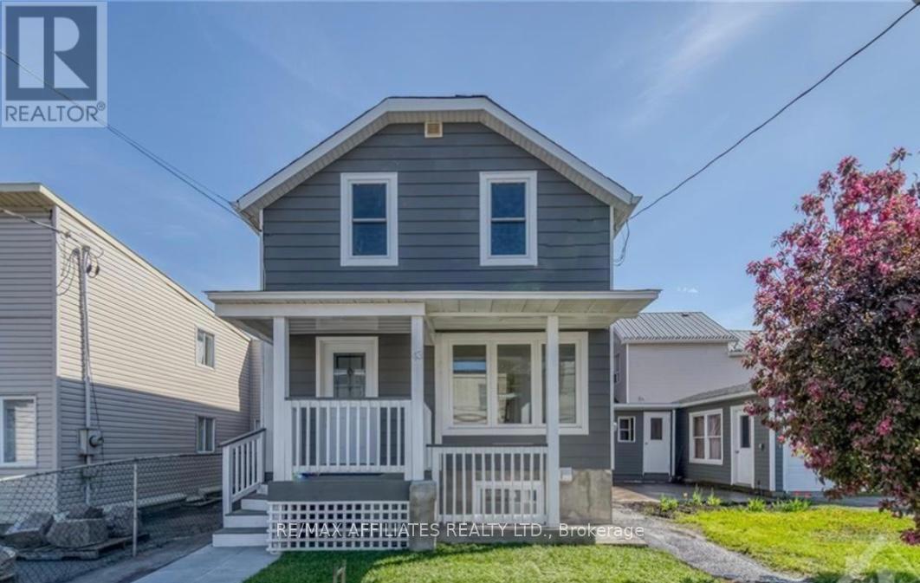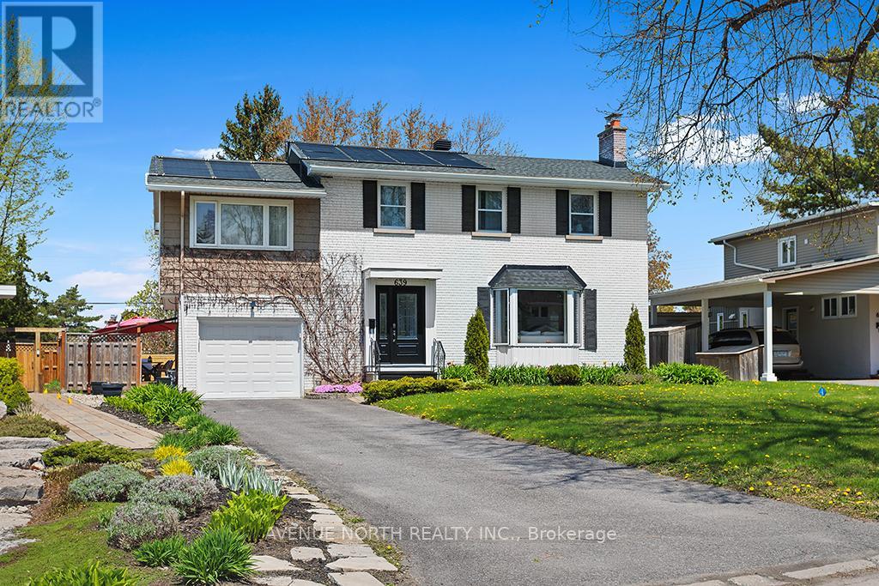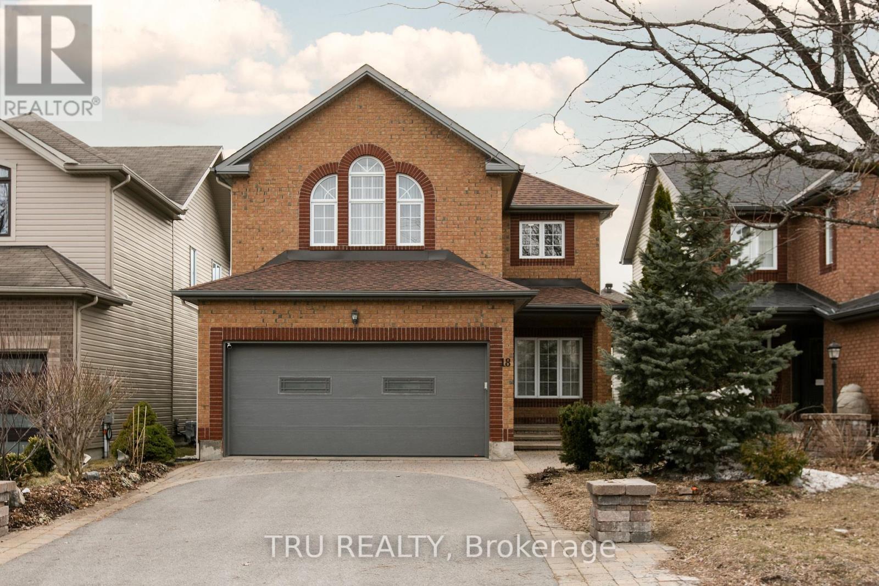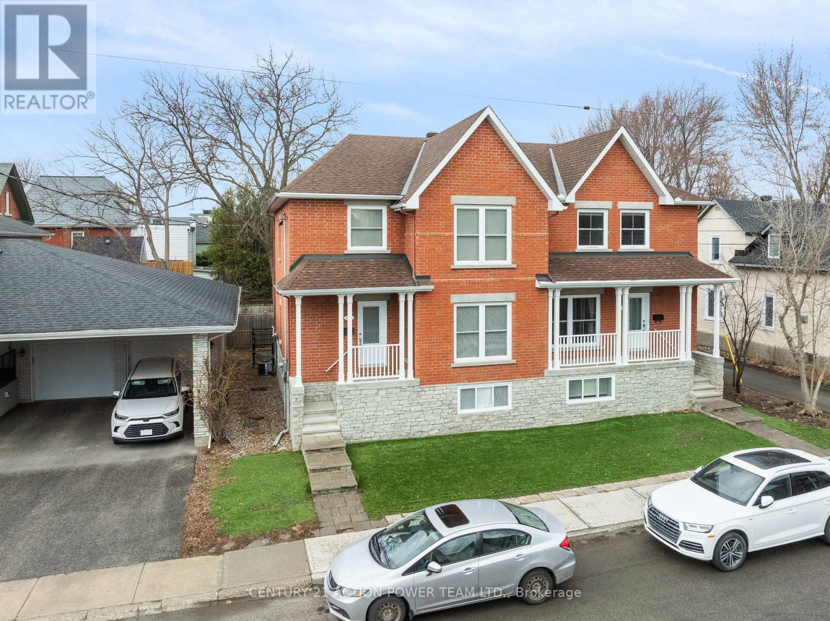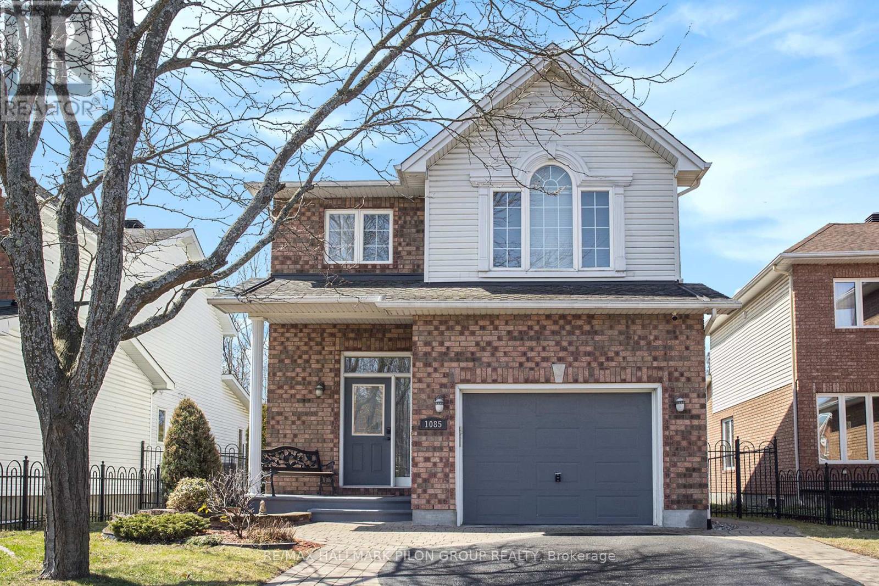Free account required
Unlock the full potential of your property search with a free account! Here's what you'll gain immediate access to:
- Exclusive Access to Every Listing
- Personalized Search Experience
- Favorite Properties at Your Fingertips
- Stay Ahead with Email Alerts



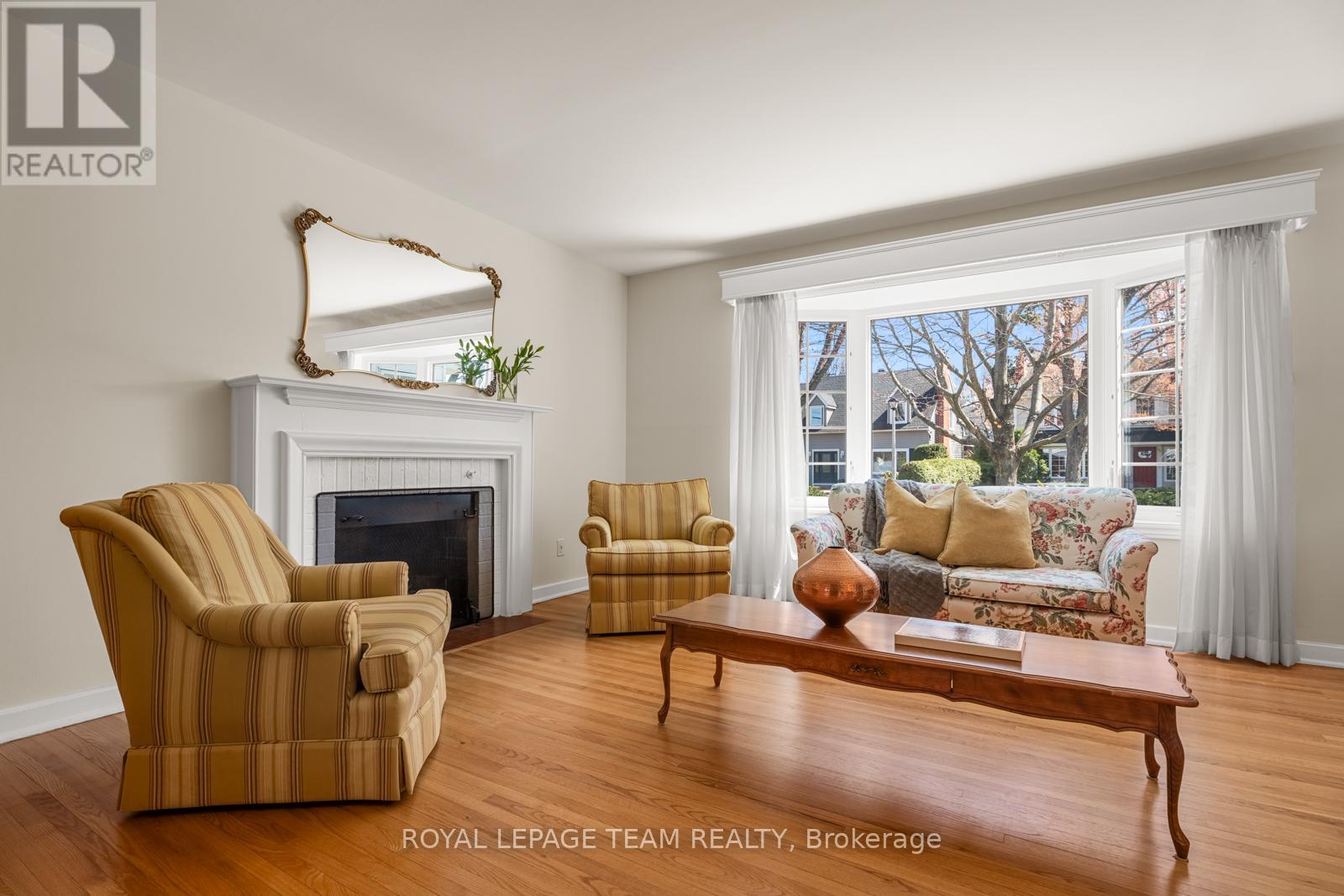
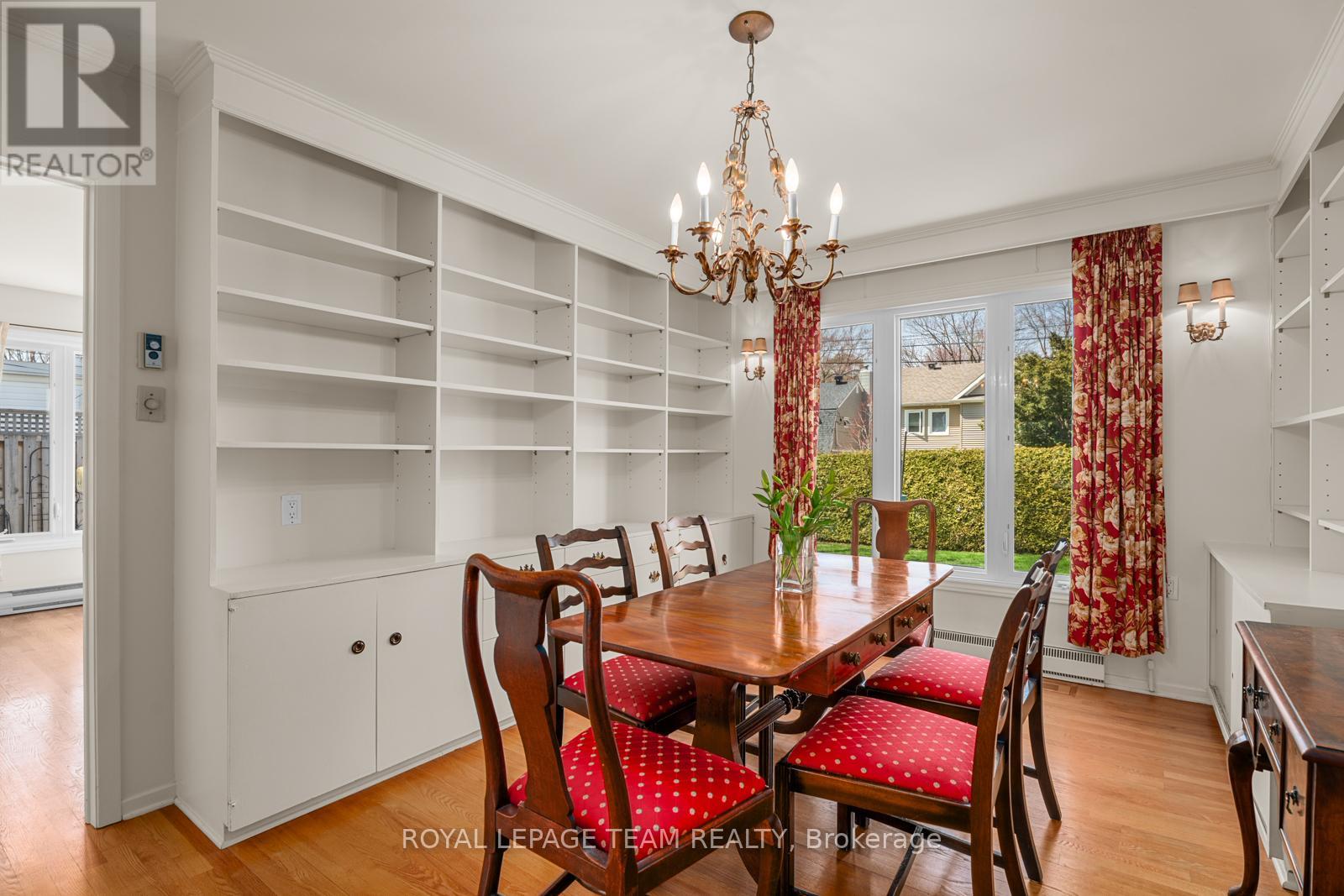
$1,199,000
793 DUNLOE AVENUE
Ottawa, Ontario, Ontario, K1K0K3
MLS® Number: X12134856
Property description
Cherished family home in the heart of Manor Park, lovingly maintained and a key mainstay of the community. Set on a quiet street next to parks and recreation, this 4-bed, 3-bath gem is part of a warm, vibrant community known for its gardens, local events, and walkability to green spaces, sports clubs, and heritage landmarks with proximity to downtown. Inside: sun-filled living spaces, formal dining room, cozy family room with garden views, and a kitchen featuring maple cabinetry and original slate tile. The living room with a wood-burning fireplace, and large bay window, inspires lively gatherings. Upstairs offers four generous bedrooms, including a bright primary with ensuite and ample storage. Lush gardens surround the home: blooming perennials and cedar hedges create a peaceful retreat. A partially finished lower level adds versatility, including a workshop and pantry. A rare opportunity to come home to a truly connected, legacy neighbourhood. 48 hour irrevocable on all offers.
Building information
Type
*****
Age
*****
Amenities
*****
Appliances
*****
Basement Development
*****
Basement Type
*****
Construction Style Attachment
*****
Cooling Type
*****
Exterior Finish
*****
Fireplace Present
*****
FireplaceTotal
*****
Foundation Type
*****
Heating Fuel
*****
Heating Type
*****
Stories Total
*****
Utility Water
*****
Land information
Amenities
*****
Landscape Features
*****
Sewer
*****
Size Depth
*****
Size Frontage
*****
Size Irregular
*****
Size Total
*****
Rooms
Main level
Kitchen
*****
Family room
*****
Study
*****
Dining room
*****
Living room
*****
Lower level
Games room
*****
Laundry room
*****
Bathroom
*****
Recreational, Games room
*****
Second level
Bedroom 4
*****
Bedroom 3
*****
Bedroom 2
*****
Bathroom
*****
Primary Bedroom
*****
Bathroom
*****
Courtesy of ROYAL LEPAGE TEAM REALTY
Book a Showing for this property
Please note that filling out this form you'll be registered and your phone number without the +1 part will be used as a password.
