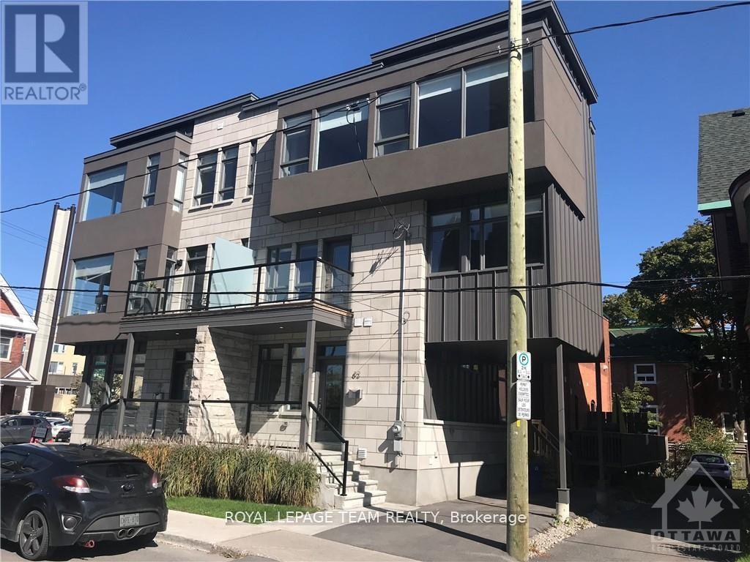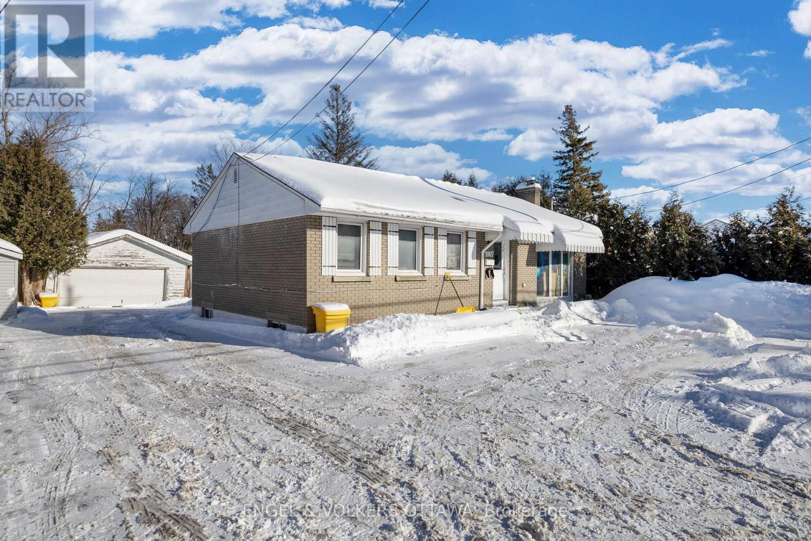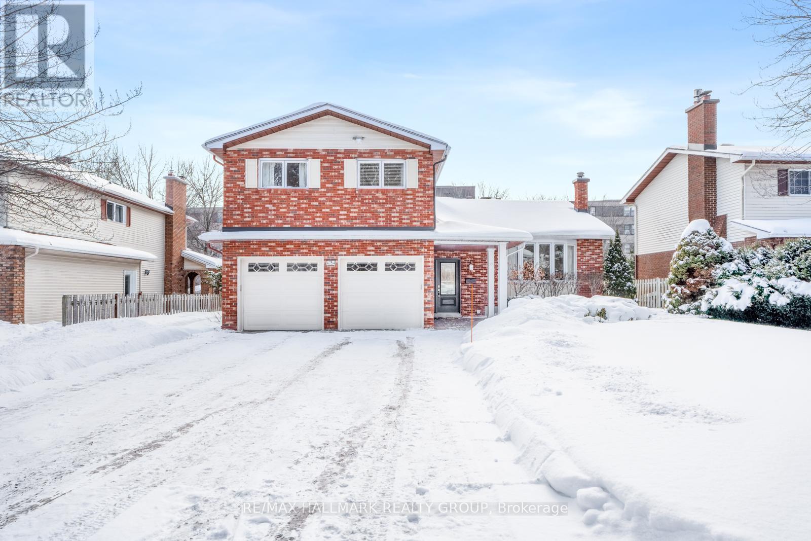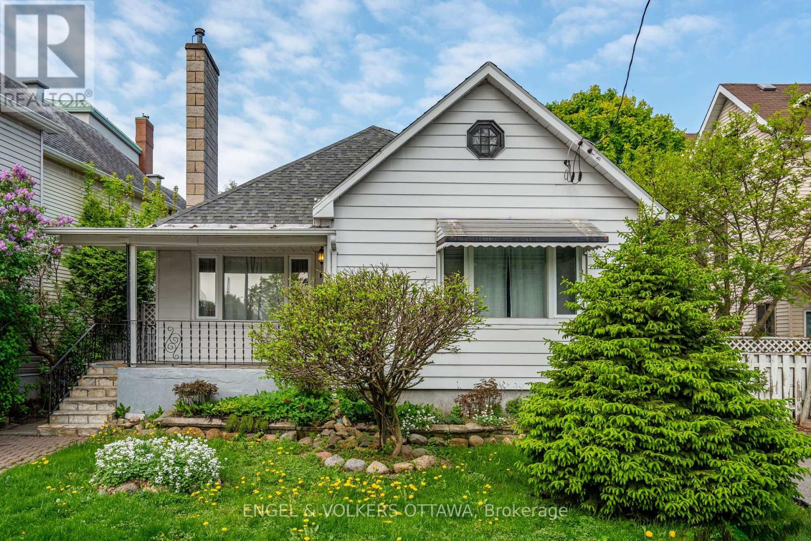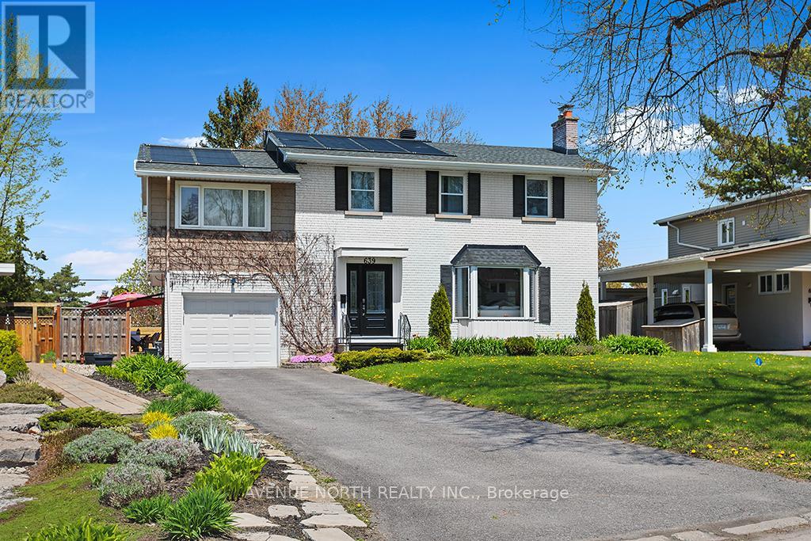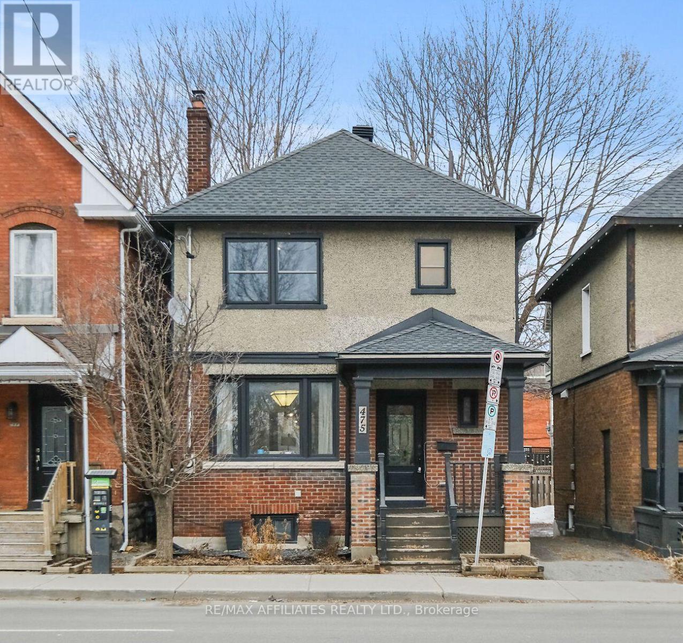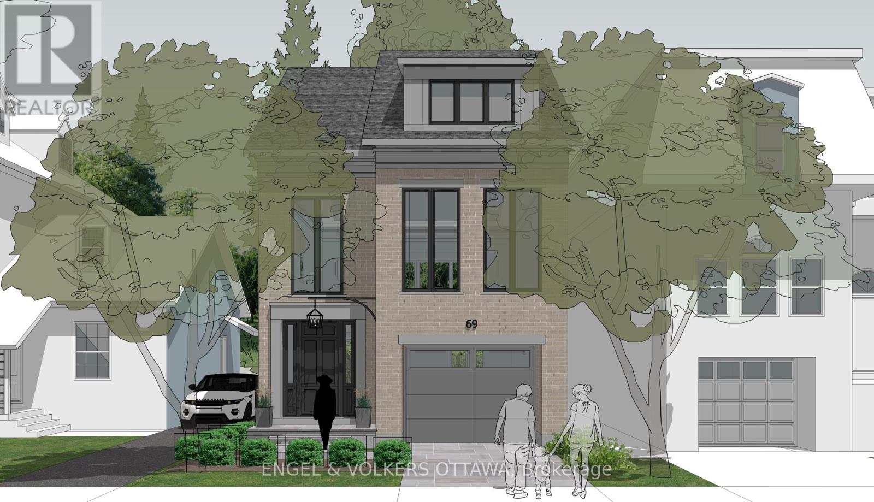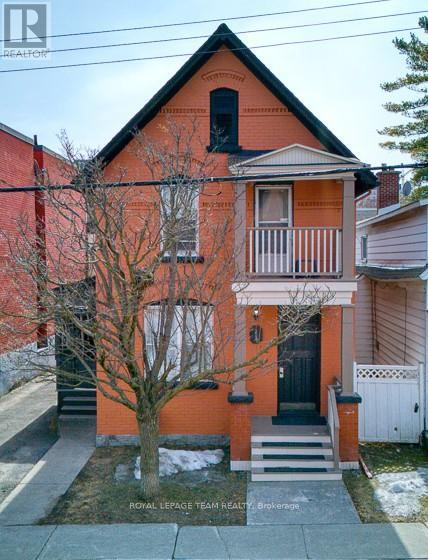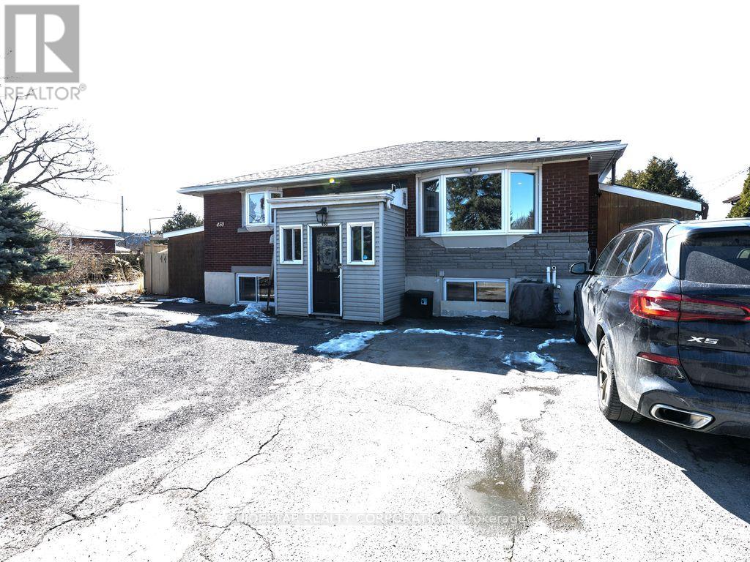Free account required
Unlock the full potential of your property search with a free account! Here's what you'll gain immediate access to:
- Exclusive Access to Every Listing
- Personalized Search Experience
- Favorite Properties at Your Fingertips
- Stay Ahead with Email Alerts
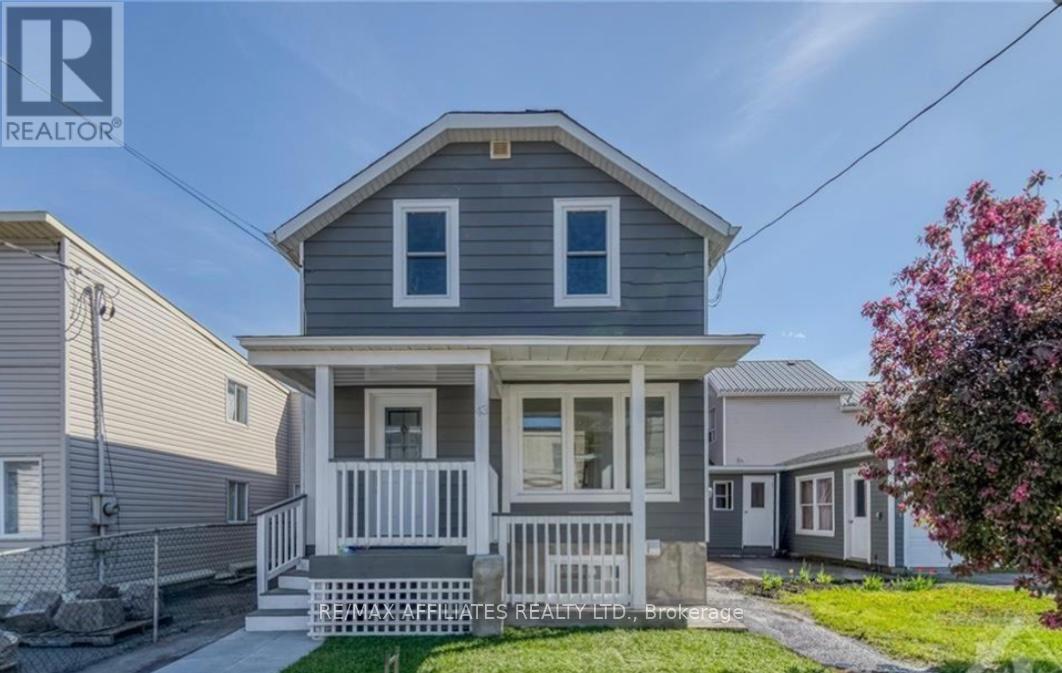

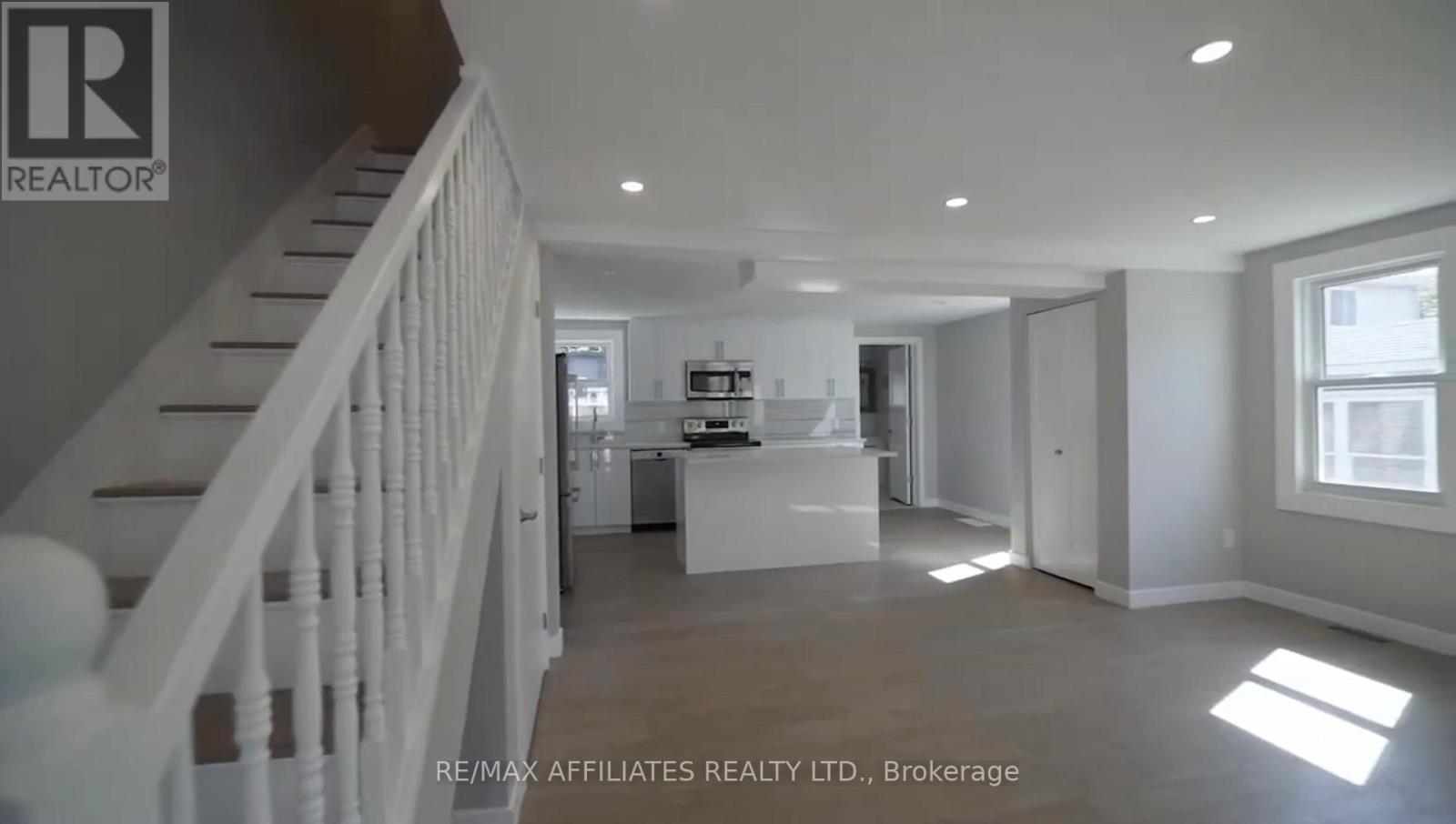
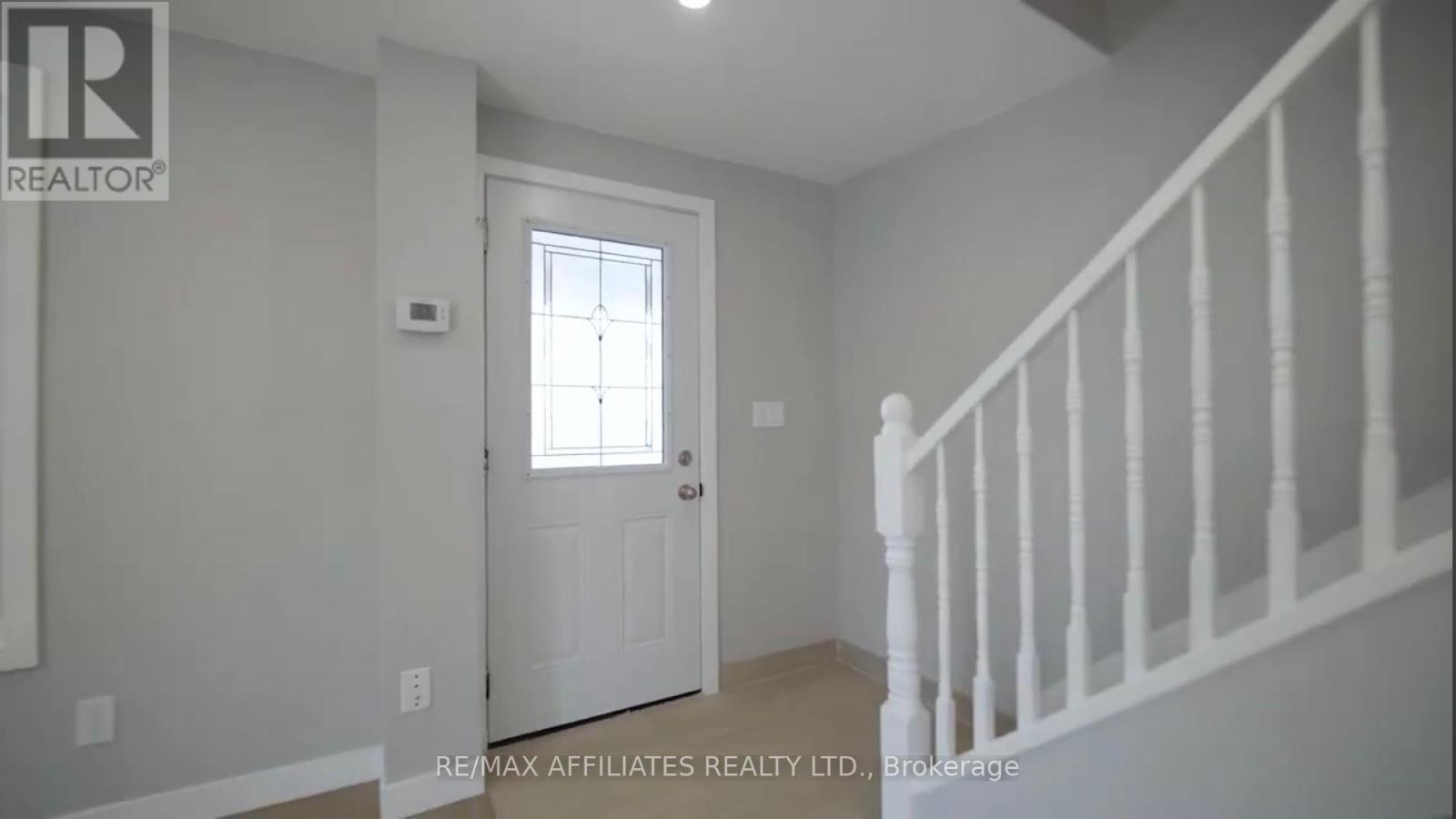

$1,100,000
43 ST CHARLES STREET
Ottawa, Ontario, Ontario, K1L5V3
MLS® Number: X11984319
Property description
NEWLY RENOVATED!! Pride of ownership prevails in this stunning home. Income property with 2 separate units rented. Two story detached house! Up and coming Beechwood neighbourhood. Excellent living space. this 2 storey defines luxury and privacy in the home. Flooded with natural lights featuring a cozy living room convenient main floor welcomes the afternoon sunshine. Main floor unit has a spacious living room faces the upgraded kitchen with a large island with quartz counters, white cabinetry, a breakfast bar, and stainless steel appliances. The main floor has a full bath & laundry closet. Outdoor surrounded by lush gardens. This home offers a fabulous layout grace with sophisticated and elegant throughout. Well maintained hardwood floors on the first and second floor. Second floor has 3 spacious bedrooms and full bath. There is a separate entrance to a second dwelling in the house located in the basement making it a great income property. Walking distance to shopping centers, restaurants, coffee shops and more. Newly installed: windows, furnace and owned hot water tank, new central Air condition. Both units are rented. First unit is $2417 and the second unit at $1690. High potential to build with R4 zoning.
Building information
Type
*****
Appliances
*****
Basement Development
*****
Basement Type
*****
Construction Style Attachment
*****
Cooling Type
*****
Foundation Type
*****
Heating Fuel
*****
Heating Type
*****
Stories Total
*****
Utility Water
*****
Land information
Amenities
*****
Sewer
*****
Size Depth
*****
Size Frontage
*****
Size Irregular
*****
Size Total
*****
Rooms
Main level
Kitchen
*****
Living room
*****
Bathroom
*****
Lower level
Bathroom
*****
Bedroom
*****
Family room
*****
Kitchen
*****
Second level
Bathroom
*****
Bedroom
*****
Bedroom
*****
Bedroom
*****
Courtesy of RE/MAX AFFILIATES REALTY LTD.
Book a Showing for this property
Please note that filling out this form you'll be registered and your phone number without the +1 part will be used as a password.
