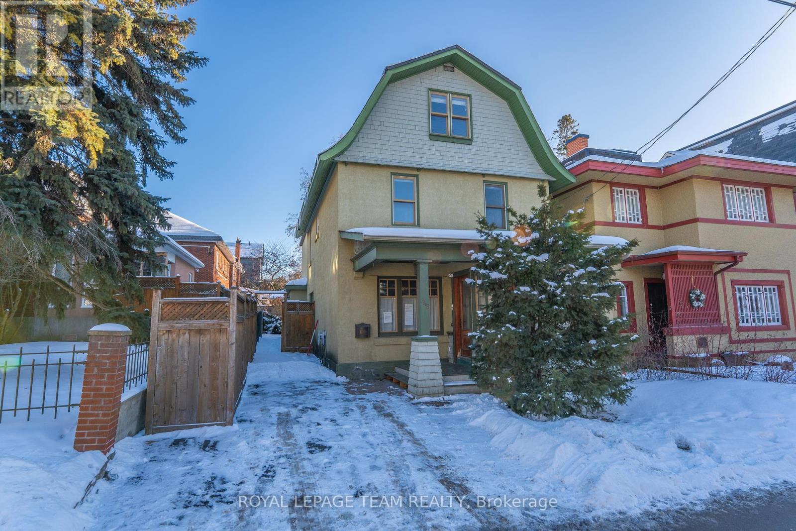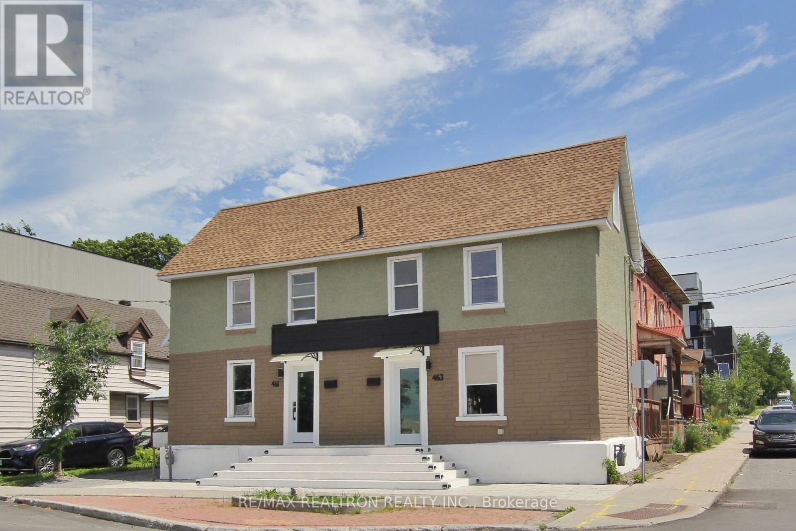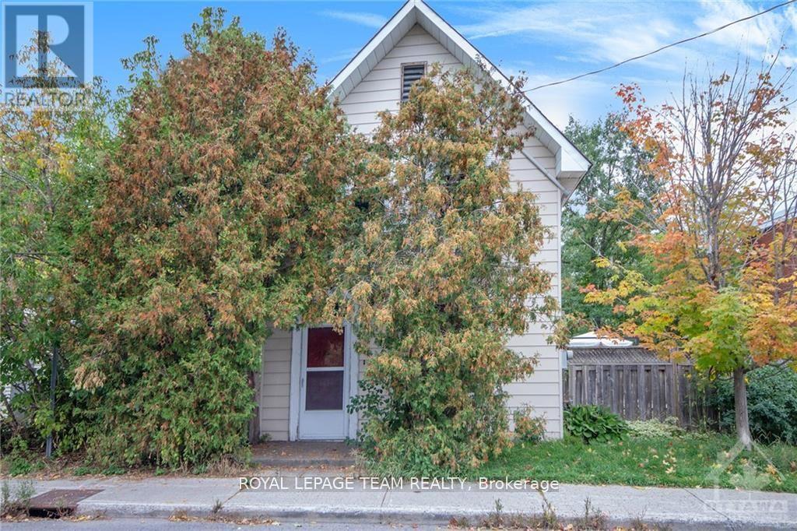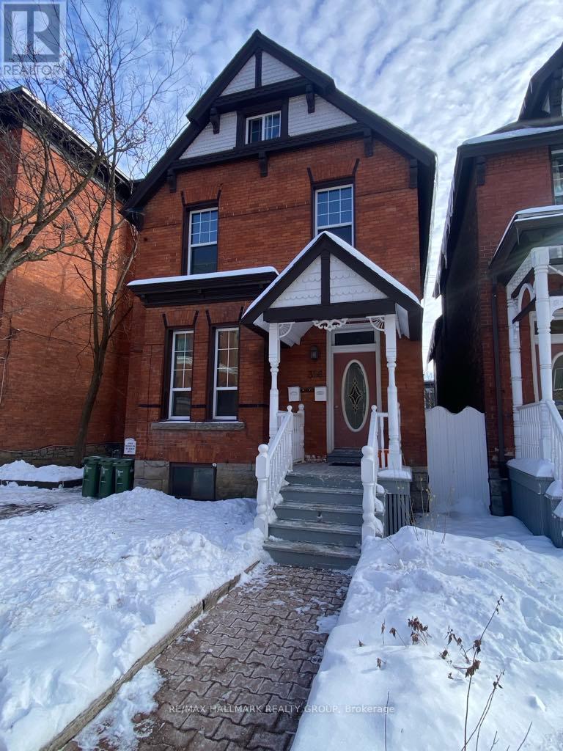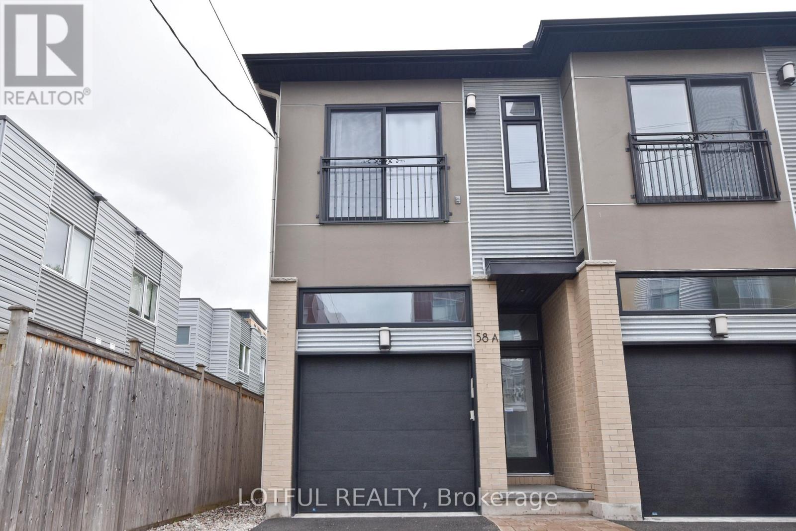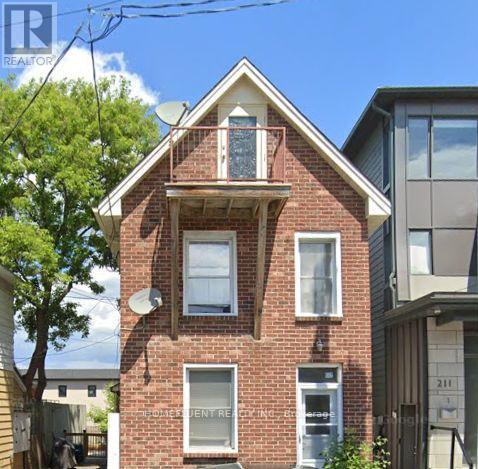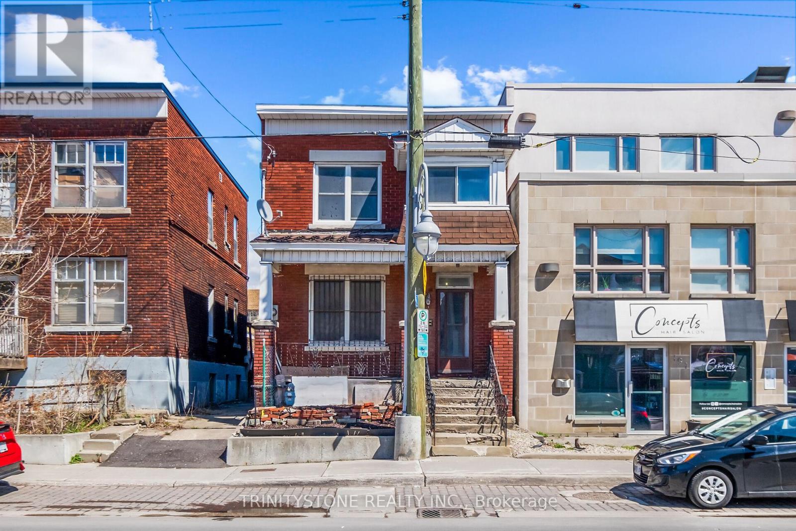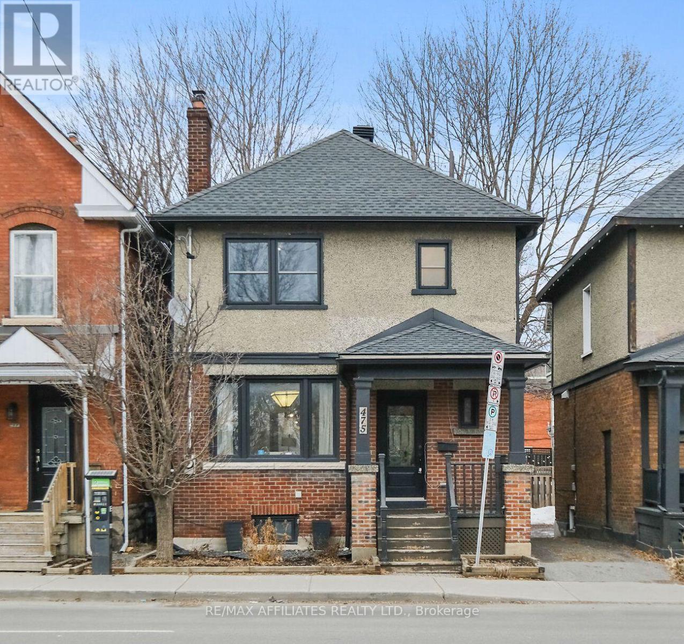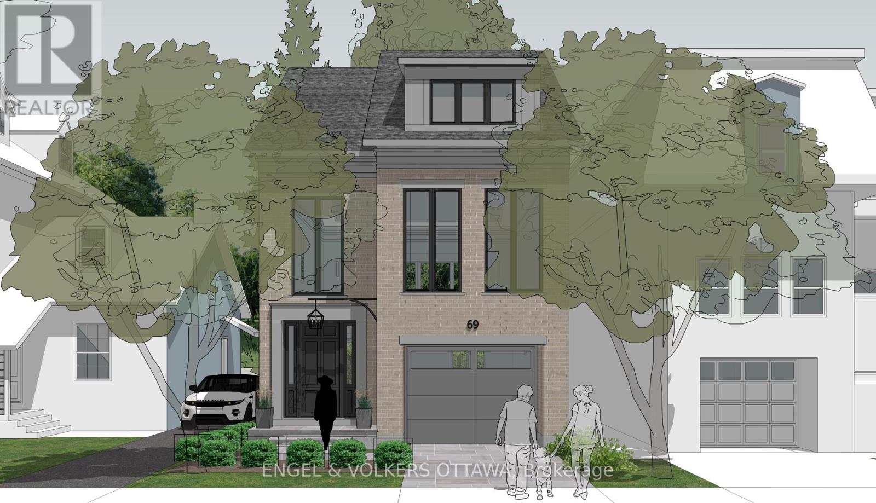Free account required
Unlock the full potential of your property search with a free account! Here's what you'll gain immediate access to:
- Exclusive Access to Every Listing
- Personalized Search Experience
- Favorite Properties at Your Fingertips
- Stay Ahead with Email Alerts
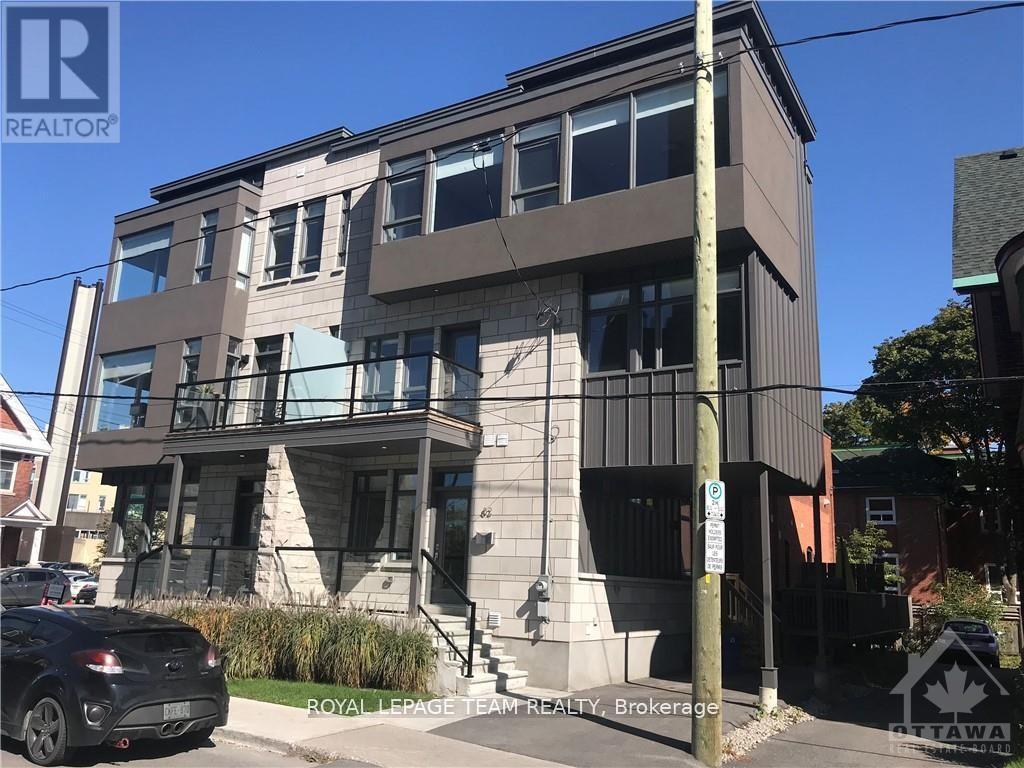
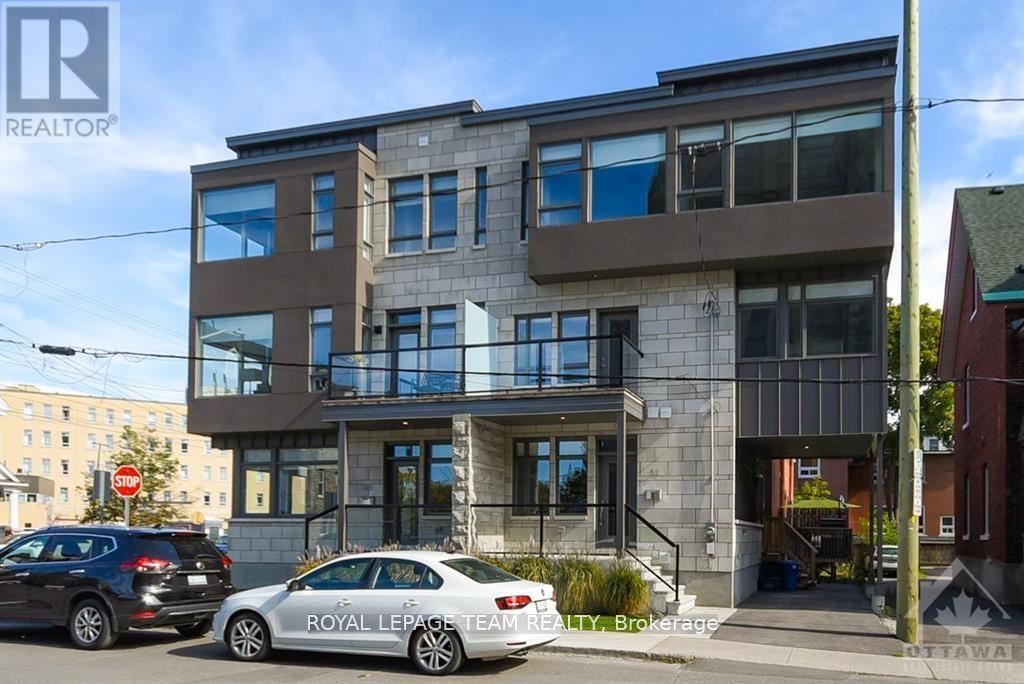
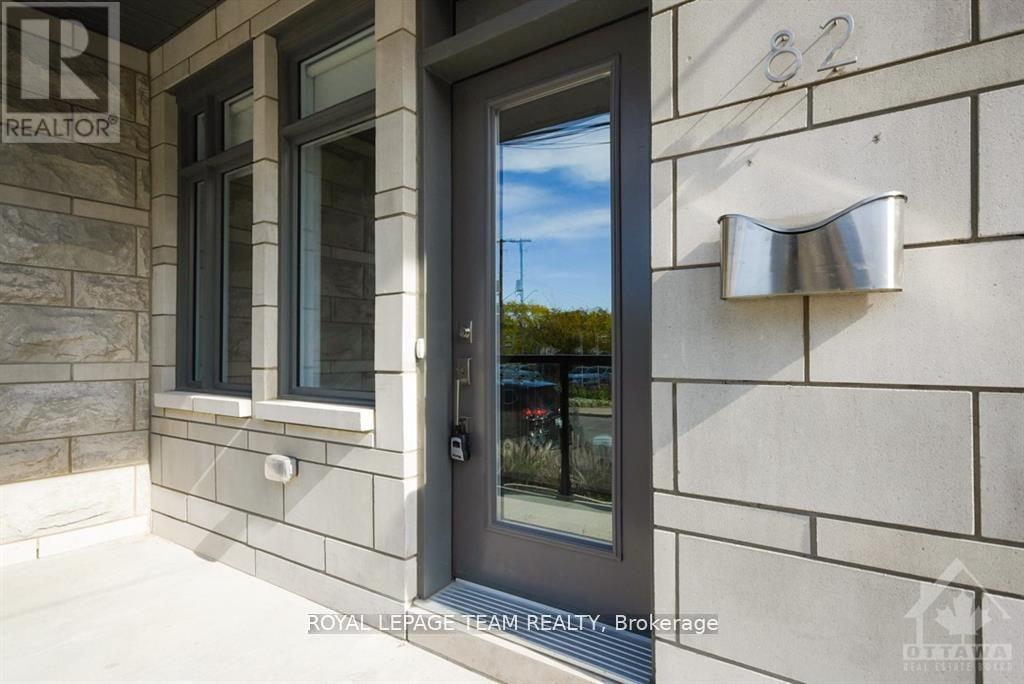
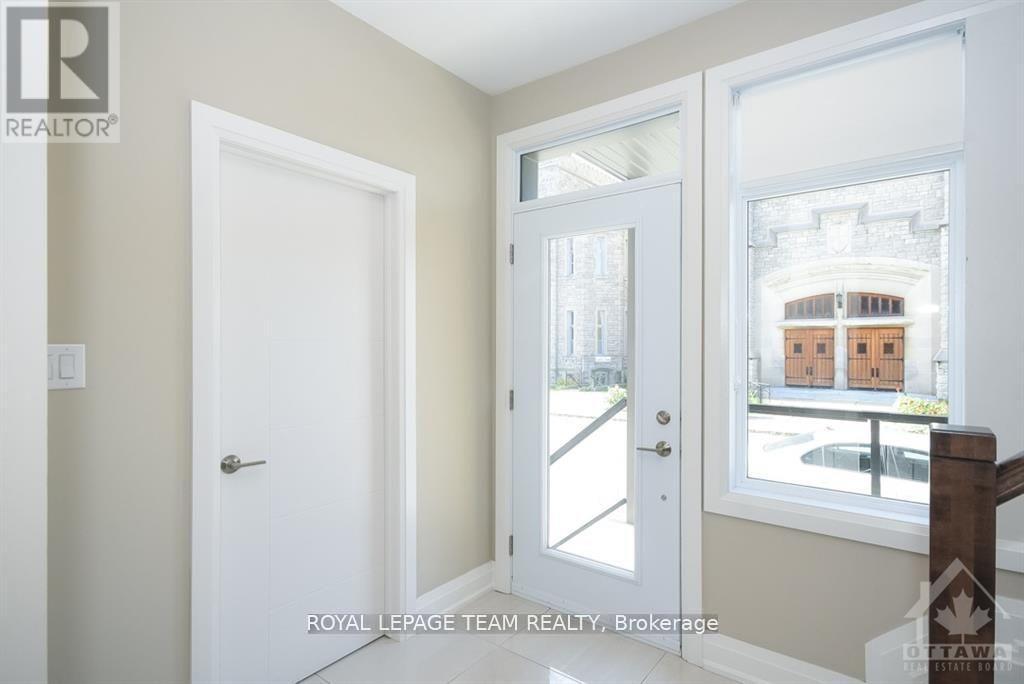
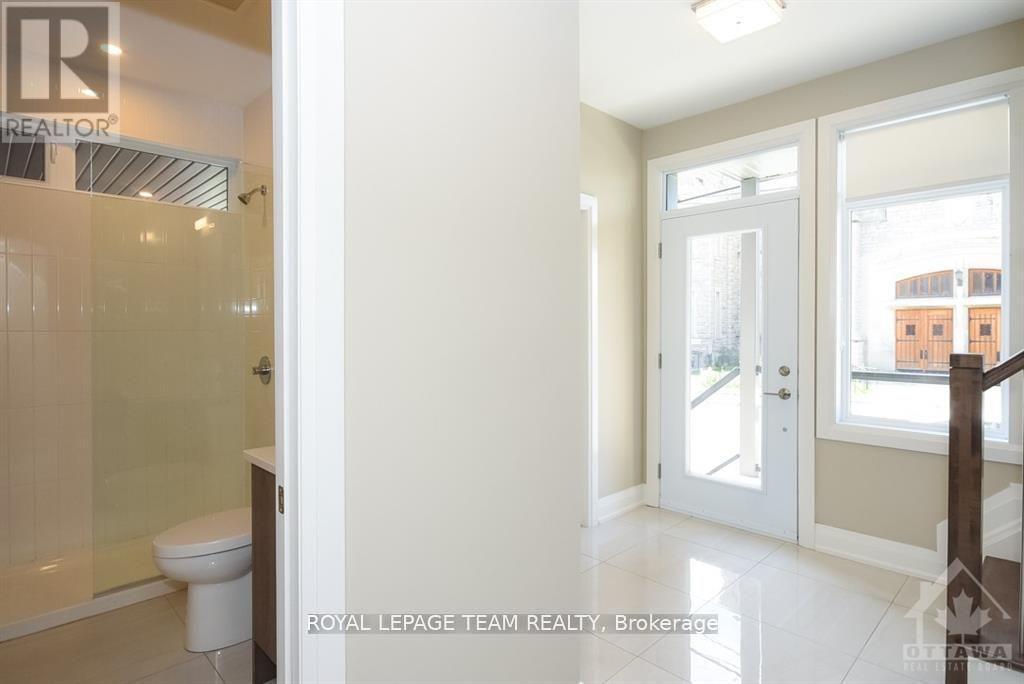
$949,900
82 EMPRESS AVENUE
Ottawa, Ontario, Ontario, K1R7G2
MLS® Number: X11913087
Property description
Welcome to 82 Empress Ave, a prime urban oasis just minutes from downtown Ottawa. This contemporary three-story semi-detached home boasts 3 BEDROOMS, 3 BATHROOMS, a finished lower level, & a convenient 2-car surfaced driveway. Step into a welcoming tiled foyer complete with a walk-in closet, a modern 3PC bath, & a versatile bedroom/home office option with its entrance. The main floor boasts a custom kitchen with stainless steel appliances, including a wine fridge, & elegant white quartz countertops. Enjoy hardwood floors, abundant natural light, & a north-west facing balcony perfect for relaxing or entertaining with views of the Ottawa River. The airy master bedroom awaits on the upper level, complete with a 3PC ensuite & ample wardrobe space. Downstairs, a cozy carpeted family room provides an ideal space for gatherings, while a cold storage room & additional storage in the laundry/utility area offer practical convenience. Experience urban living at its finest in this stylish & functional residence. 48hr irrevocable.
Building information
Type
*****
Age
*****
Appliances
*****
Basement Development
*****
Basement Type
*****
Construction Style Attachment
*****
Cooling Type
*****
Exterior Finish
*****
Flooring Type
*****
Foundation Type
*****
Heating Fuel
*****
Heating Type
*****
Stories Total
*****
Utility Water
*****
Land information
Amenities
*****
Sewer
*****
Size Depth
*****
Size Frontage
*****
Size Irregular
*****
Size Total
*****
Rooms
Main level
Bathroom
*****
Bedroom
*****
Foyer
*****
Basement
Laundry room
*****
Recreational, Games room
*****
Cold room
*****
Third level
Bathroom
*****
Primary Bedroom
*****
Bathroom
*****
Bedroom
*****
Second level
Dining room
*****
Kitchen
*****
Living room
*****
Courtesy of ROYAL LEPAGE TEAM REALTY
Book a Showing for this property
Please note that filling out this form you'll be registered and your phone number without the +1 part will be used as a password.
