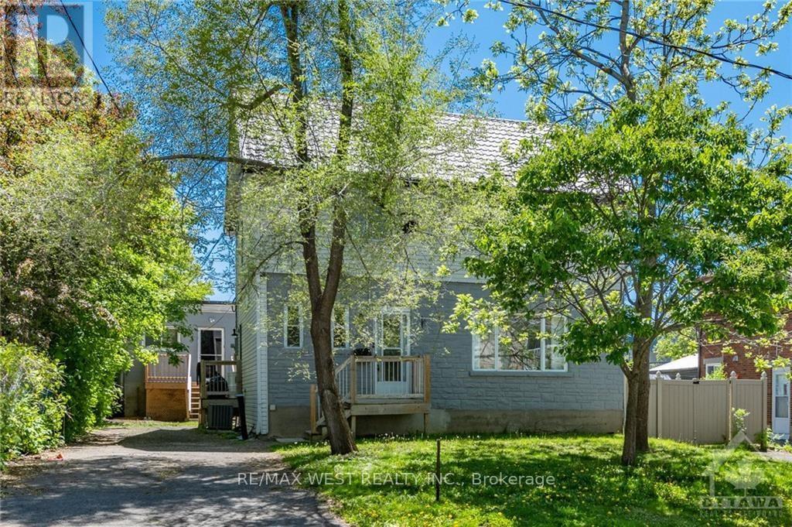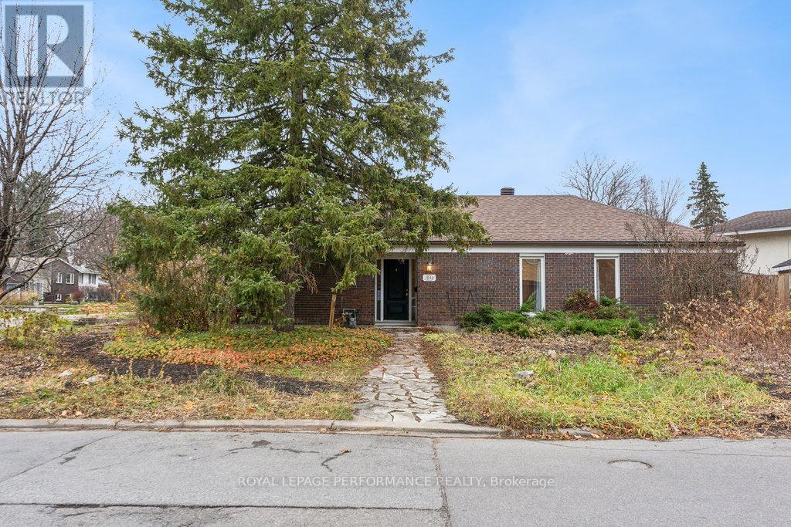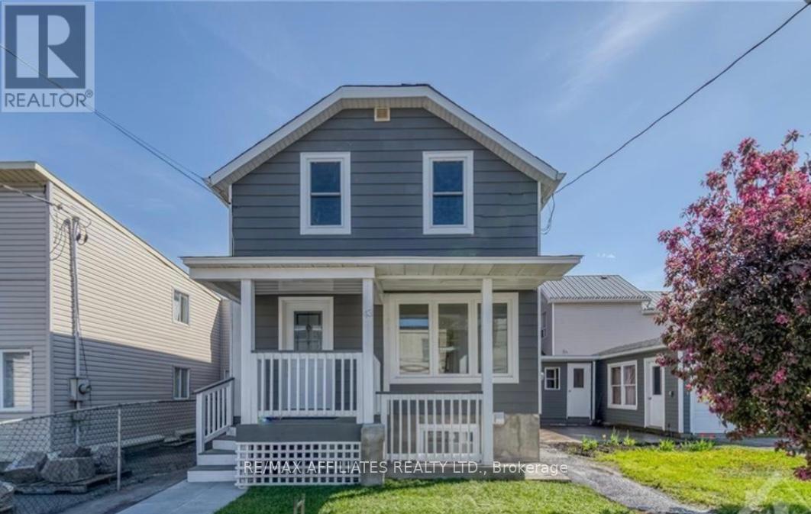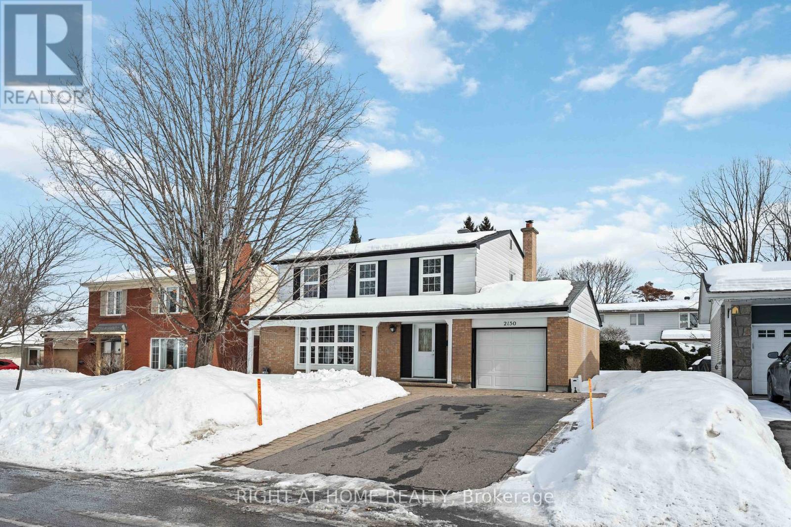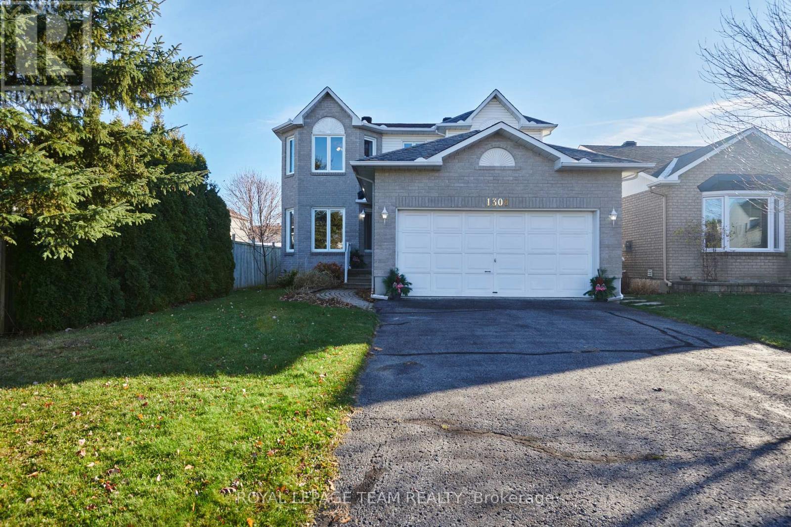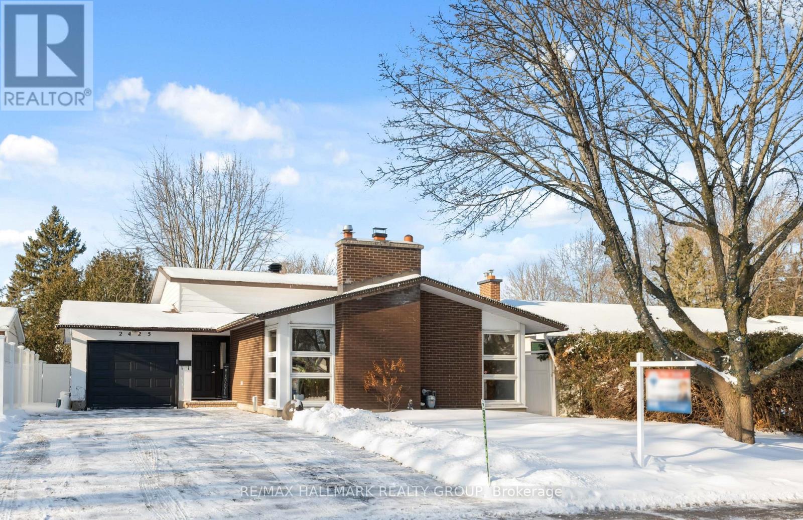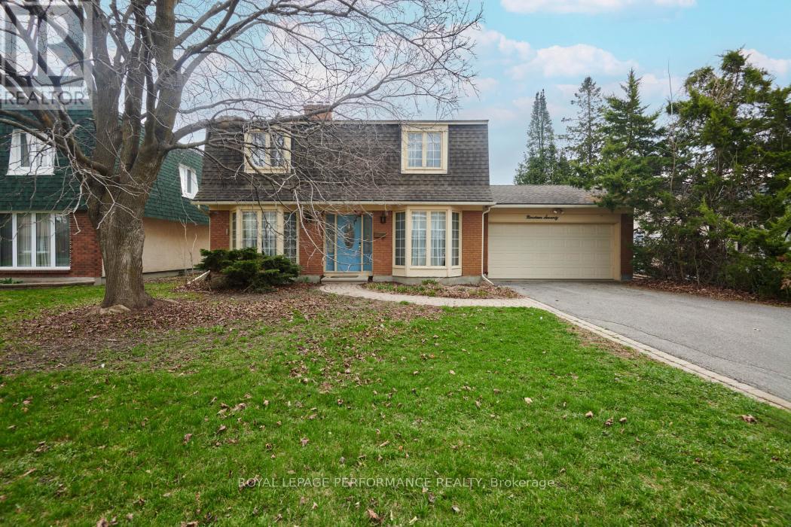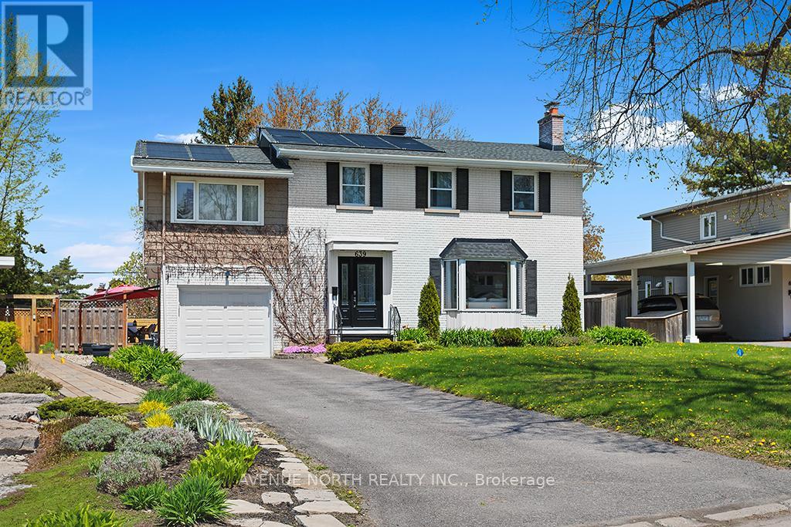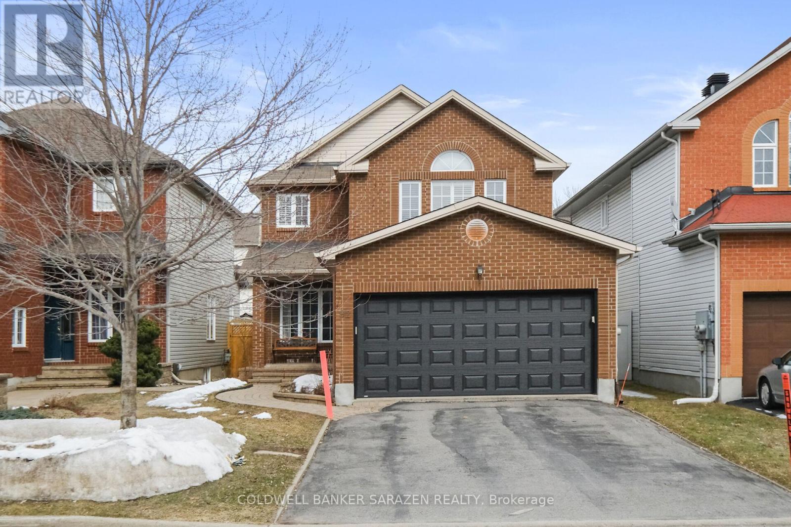Free account required
Unlock the full potential of your property search with a free account! Here's what you'll gain immediate access to:
- Exclusive Access to Every Listing
- Personalized Search Experience
- Favorite Properties at Your Fingertips
- Stay Ahead with Email Alerts
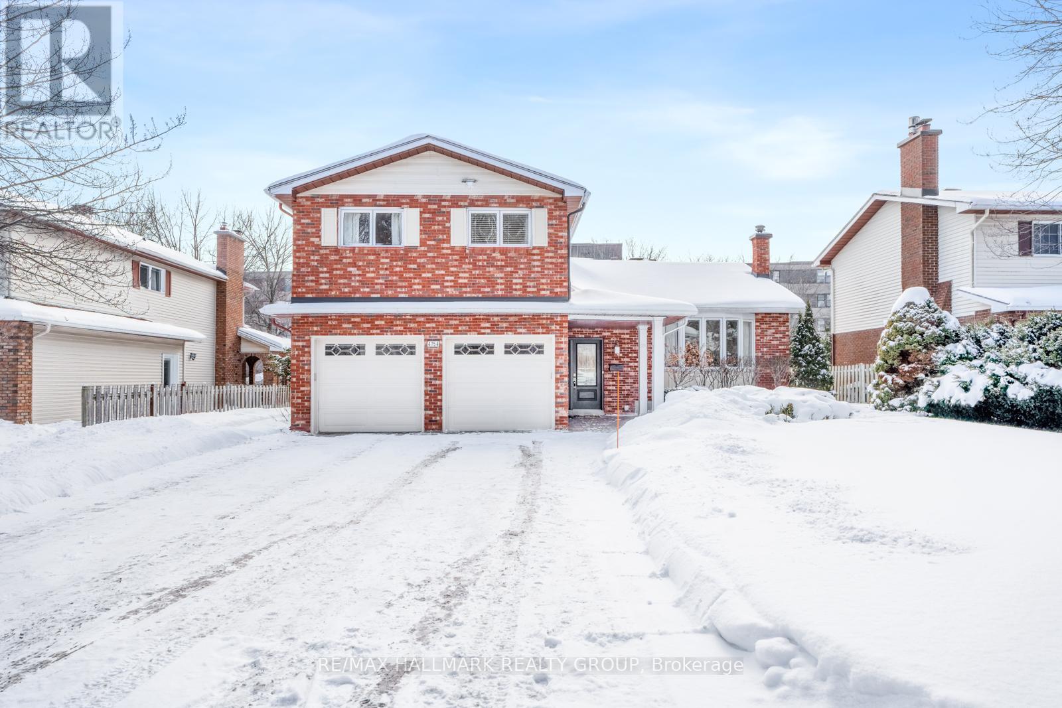
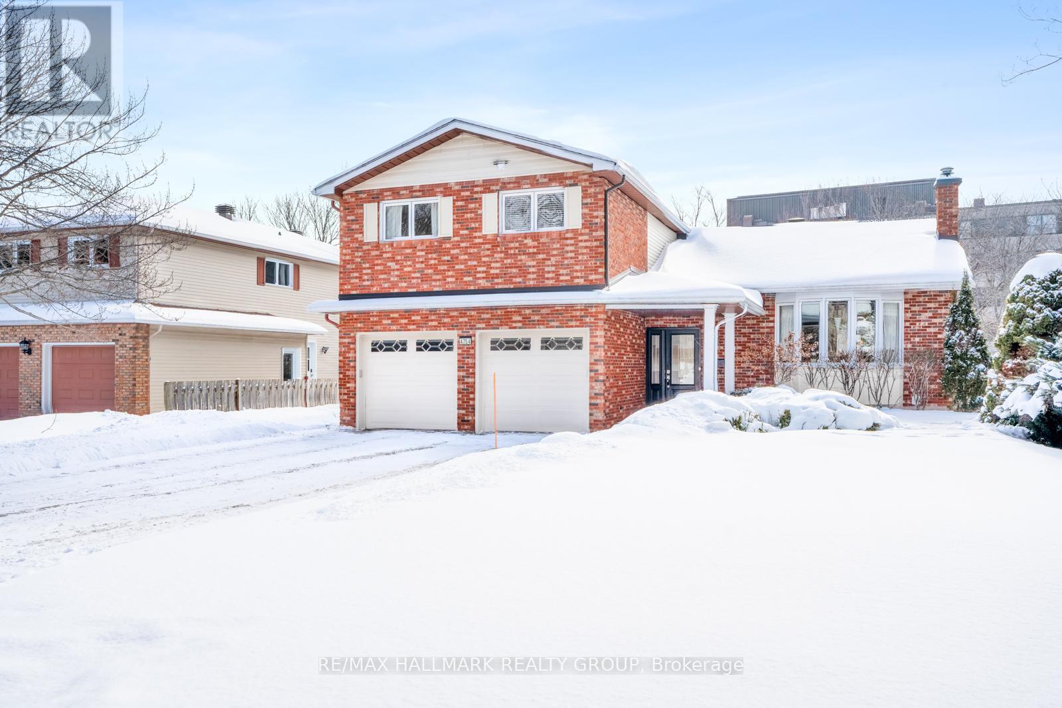
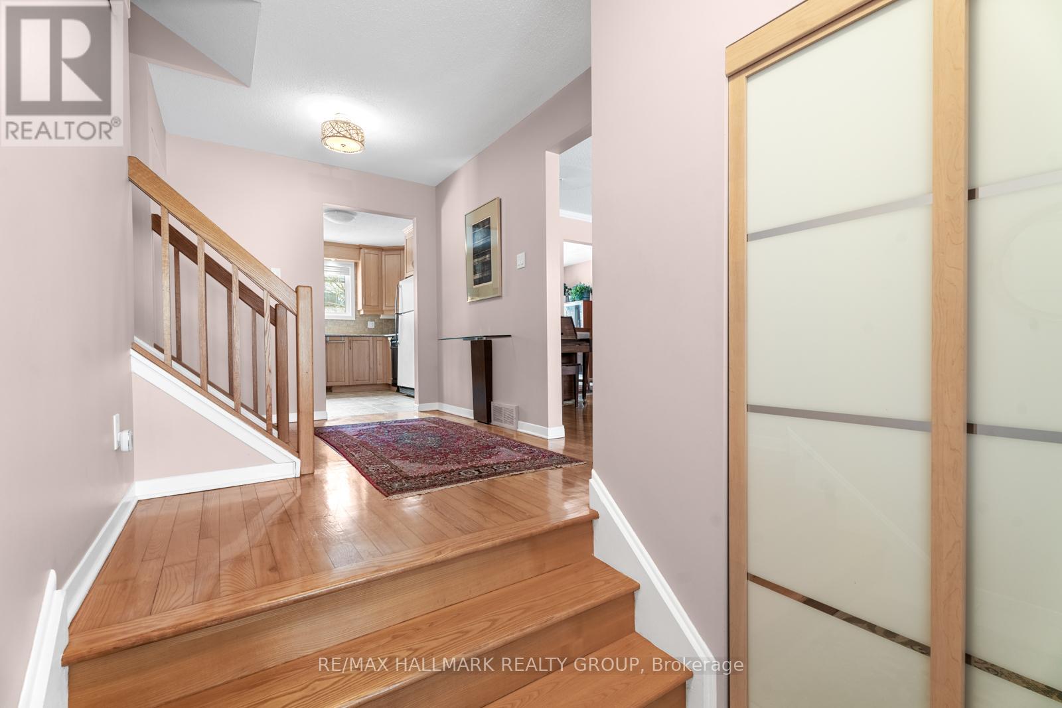
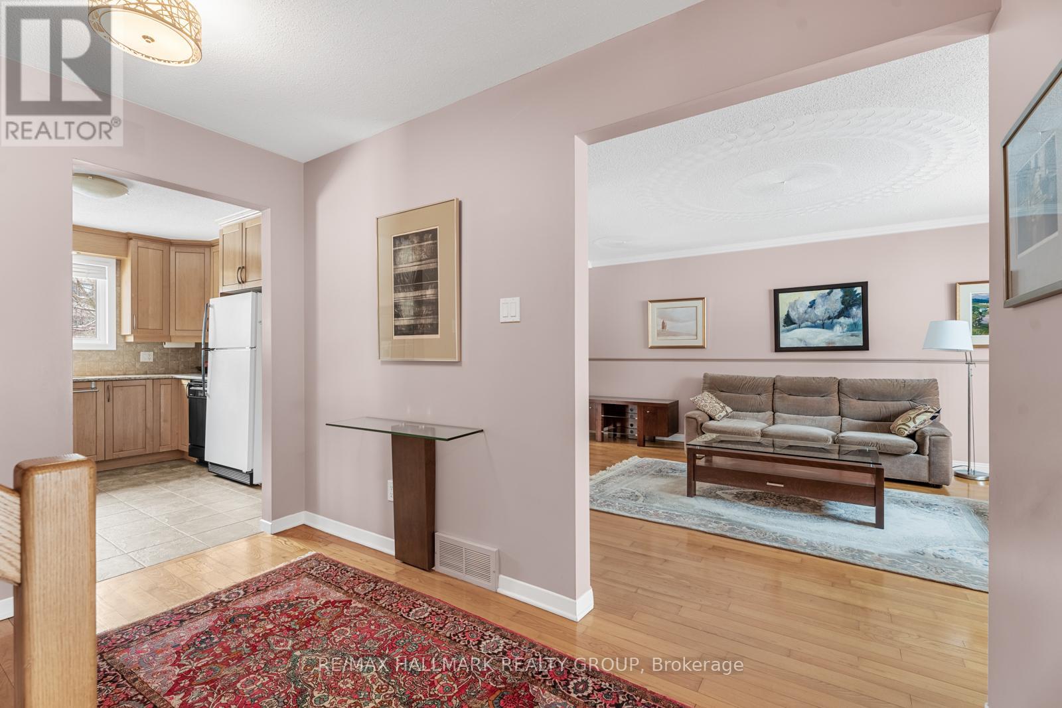
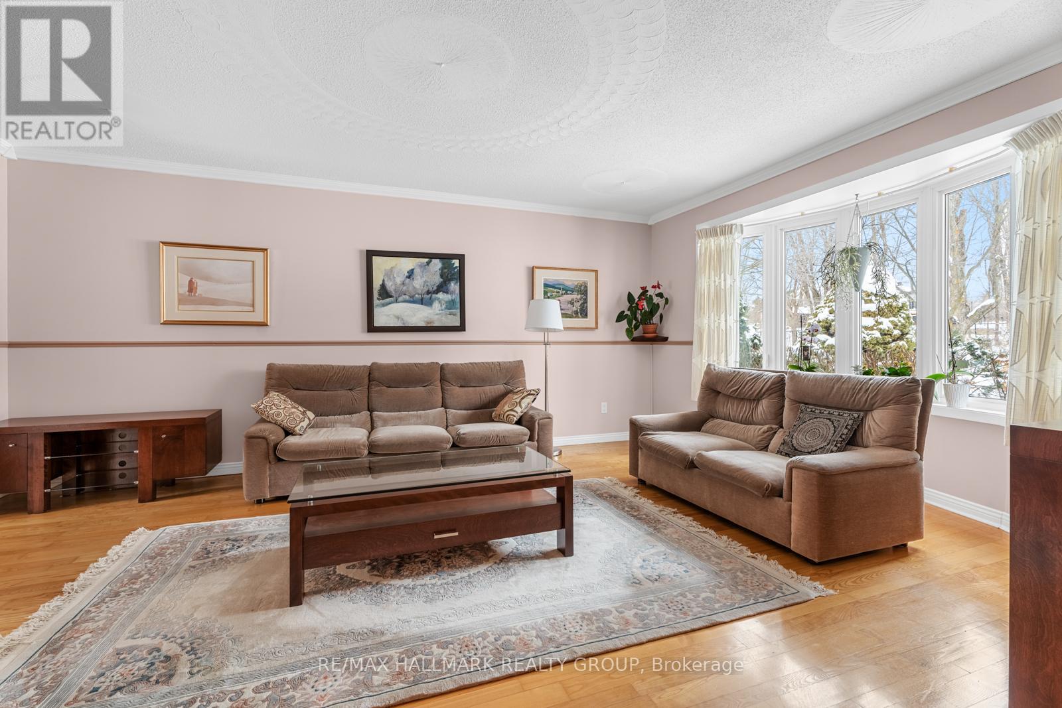
$975,000
4754 DONOVAN COURT
Ottawa, Ontario, Ontario, K1J8W1
MLS® Number: X11987856
Property description
4754 Donovan Court, sits this beautiful, 4 bedrooms, 4 bathrooms family home on a cul-de-sac. A classic layout, with hardwood floors throughout the main floor and the second level. The main floor offers a living room, dining room, eat-in kitchen, family room c/w gas fireplace plus patio doors to backyard, laundry, powder room, and access to the double garage. The principal bedroom has a 4 piece ensuite, plus on this level are 3 more generous sized bedrooms and one 3 piece bathroom. The basement has a large rec.room with a wood burning fireplace, a powder room, and a spacious storage/workshop/mechanical room. Also, the south facing backyard brings a ton of sun and natural light into the house. Windows & roof 2011, furnace 2023, gas fireplace 2024, HWT 2009, kitchen and bathrooms updated in the last 15 years. This turn key home has a beautiful flow, it has been very well maintained by the original owners and shows pride of ownership throughout. Walking distance to Quarry park, buses, NRC, CSIS, CSEC plus it is within the boundaries of Colonel By high school.
Building information
Type
*****
Age
*****
Amenities
*****
Appliances
*****
Basement Development
*****
Basement Type
*****
Construction Style Attachment
*****
Cooling Type
*****
Exterior Finish
*****
Fireplace Present
*****
FireplaceTotal
*****
Flooring Type
*****
Foundation Type
*****
Half Bath Total
*****
Heating Fuel
*****
Heating Type
*****
Size Interior
*****
Stories Total
*****
Utility Water
*****
Land information
Sewer
*****
Size Depth
*****
Size Frontage
*****
Size Irregular
*****
Size Total
*****
Rooms
Ground level
Foyer
*****
Laundry room
*****
Family room
*****
Kitchen
*****
Dining room
*****
Living room
*****
Basement
Workshop
*****
Bathroom
*****
Recreational, Games room
*****
Second level
Bedroom 2
*****
Bathroom
*****
Primary Bedroom
*****
Bathroom
*****
Bedroom 4
*****
Bedroom 3
*****
Courtesy of RE/MAX HALLMARK REALTY GROUP
Book a Showing for this property
Please note that filling out this form you'll be registered and your phone number without the +1 part will be used as a password.
