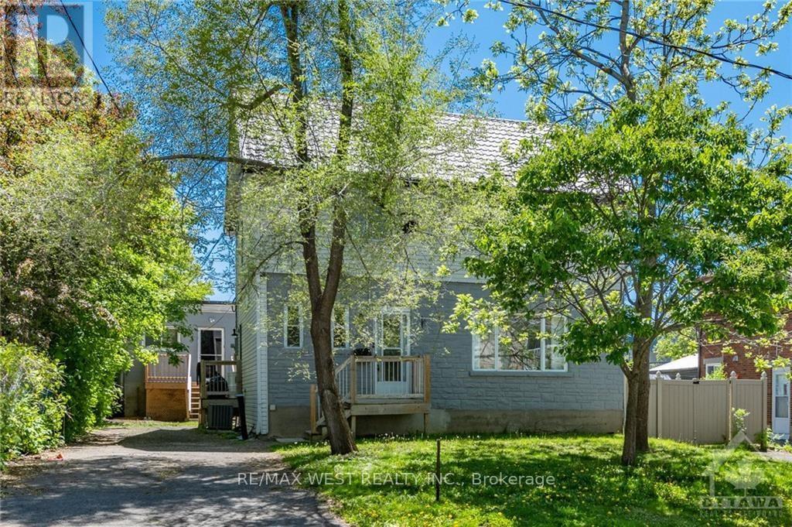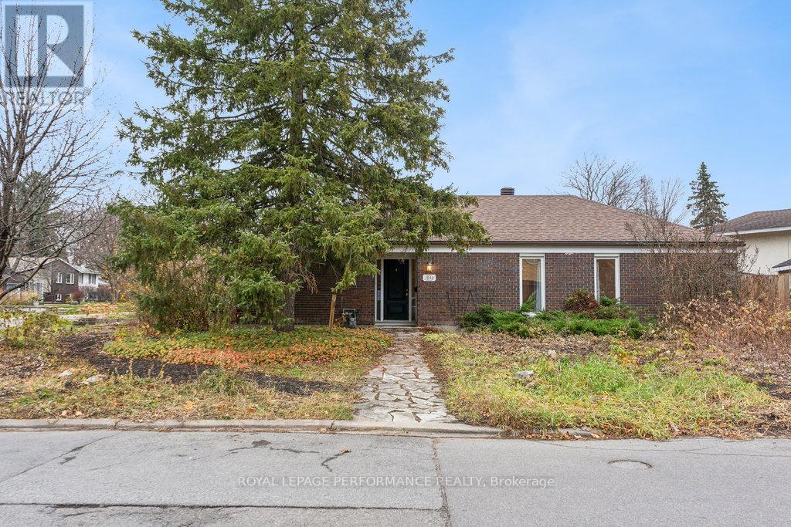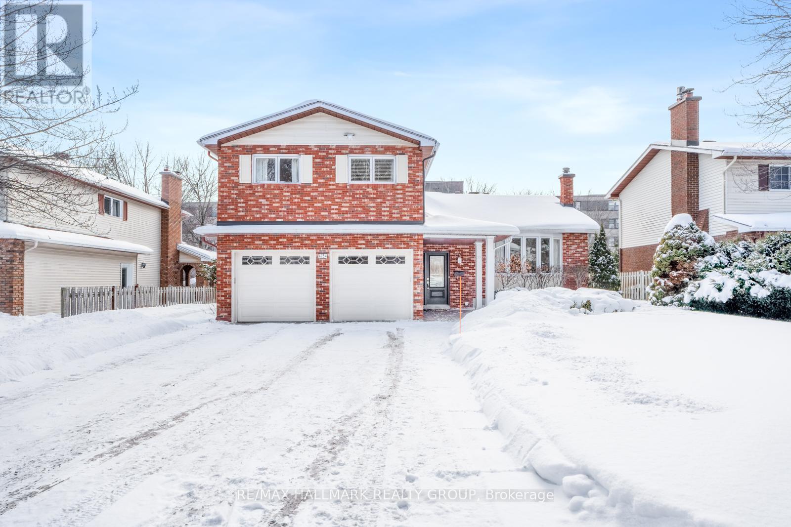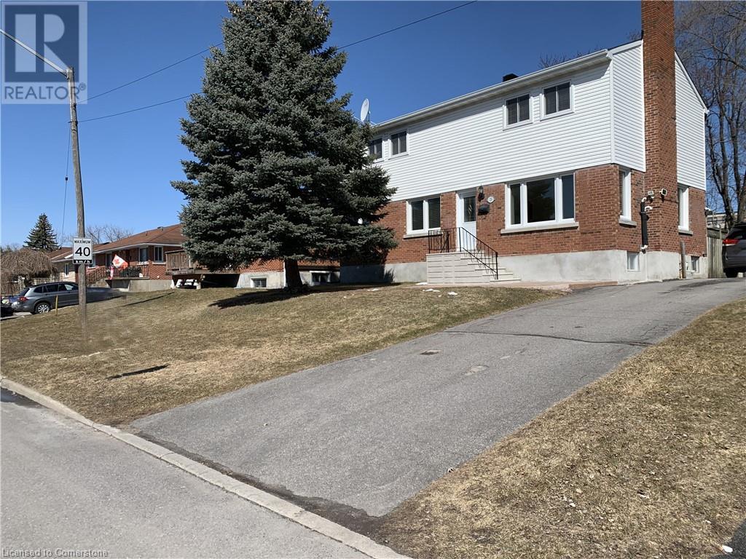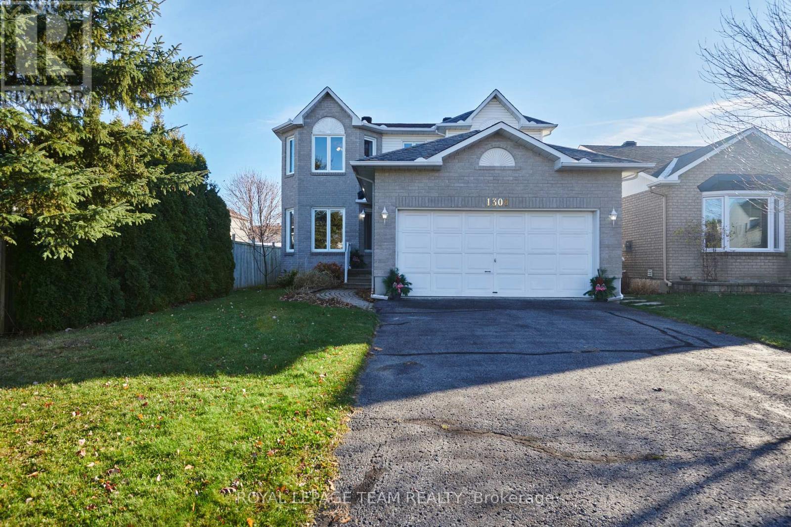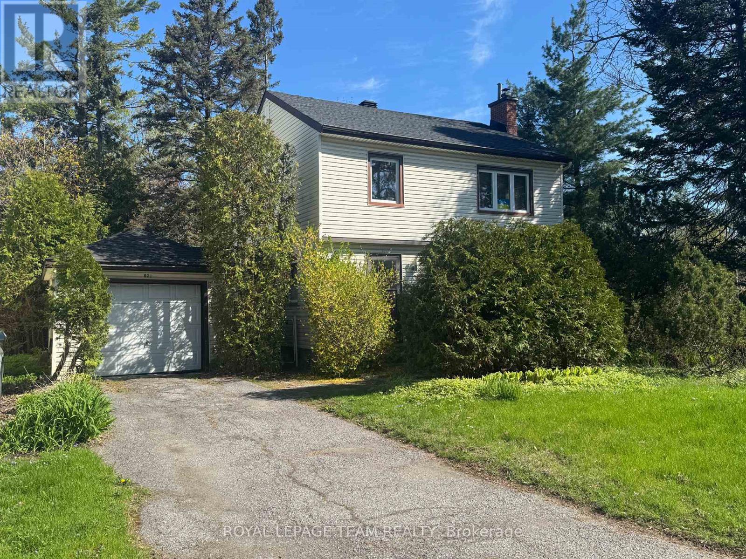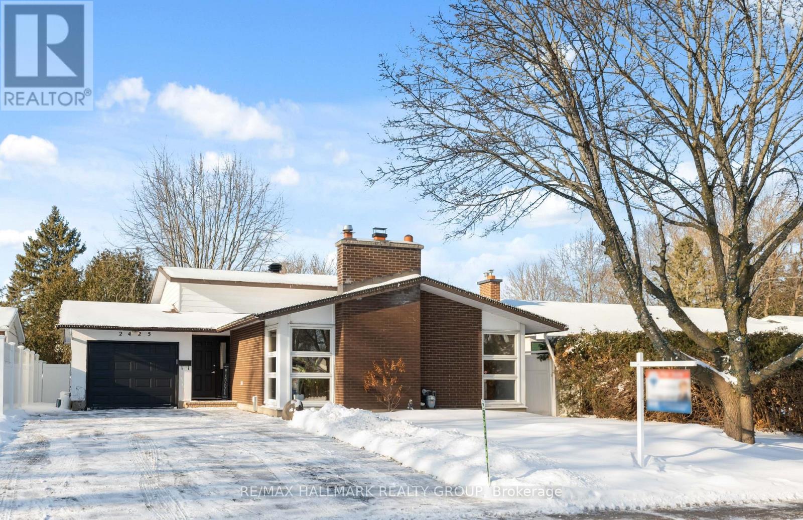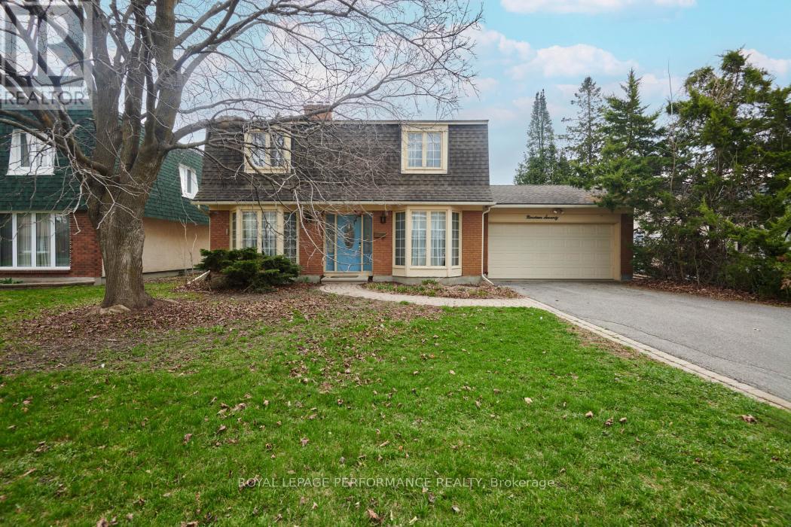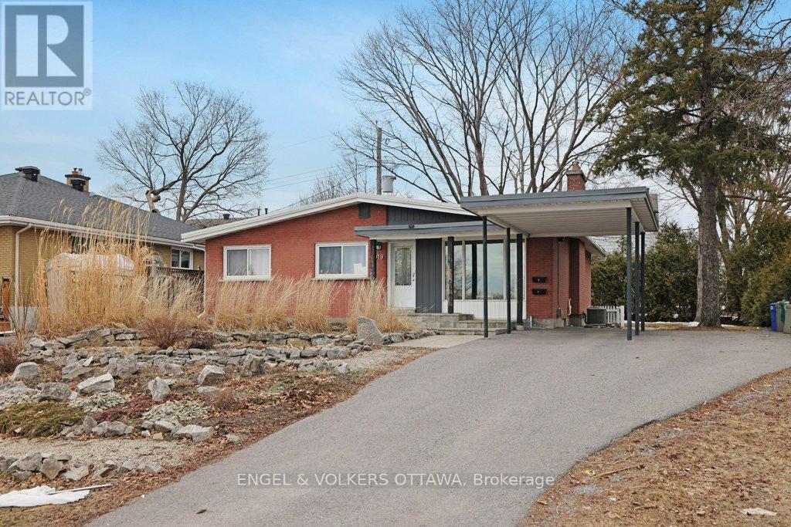Free account required
Unlock the full potential of your property search with a free account! Here's what you'll gain immediate access to:
- Exclusive Access to Every Listing
- Personalized Search Experience
- Favorite Properties at Your Fingertips
- Stay Ahead with Email Alerts
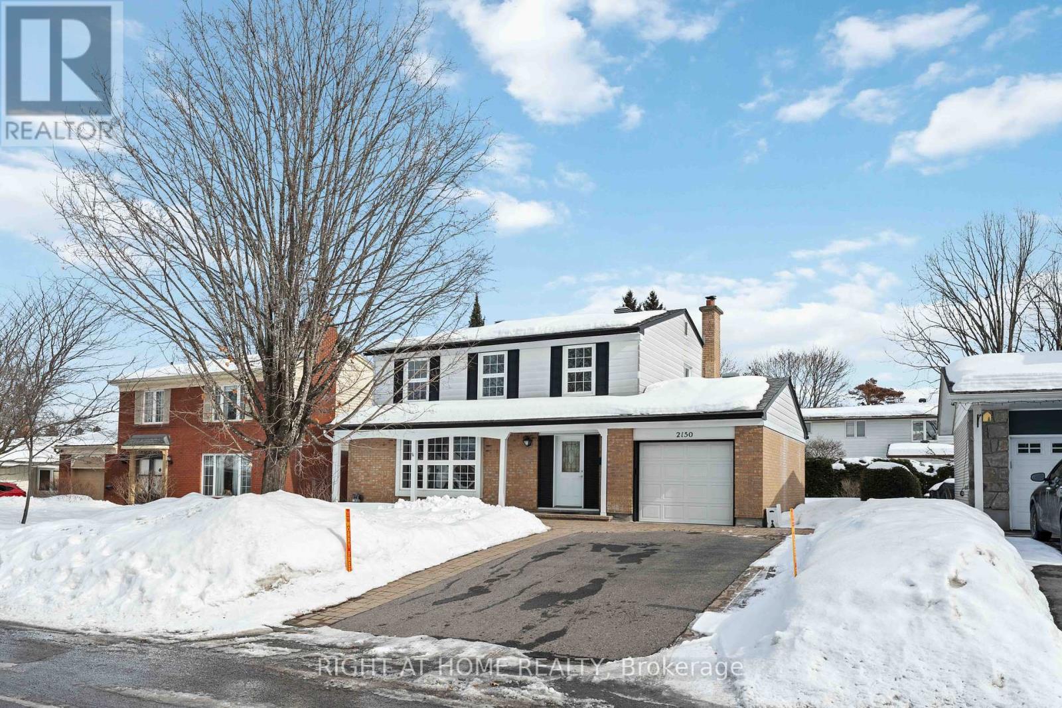
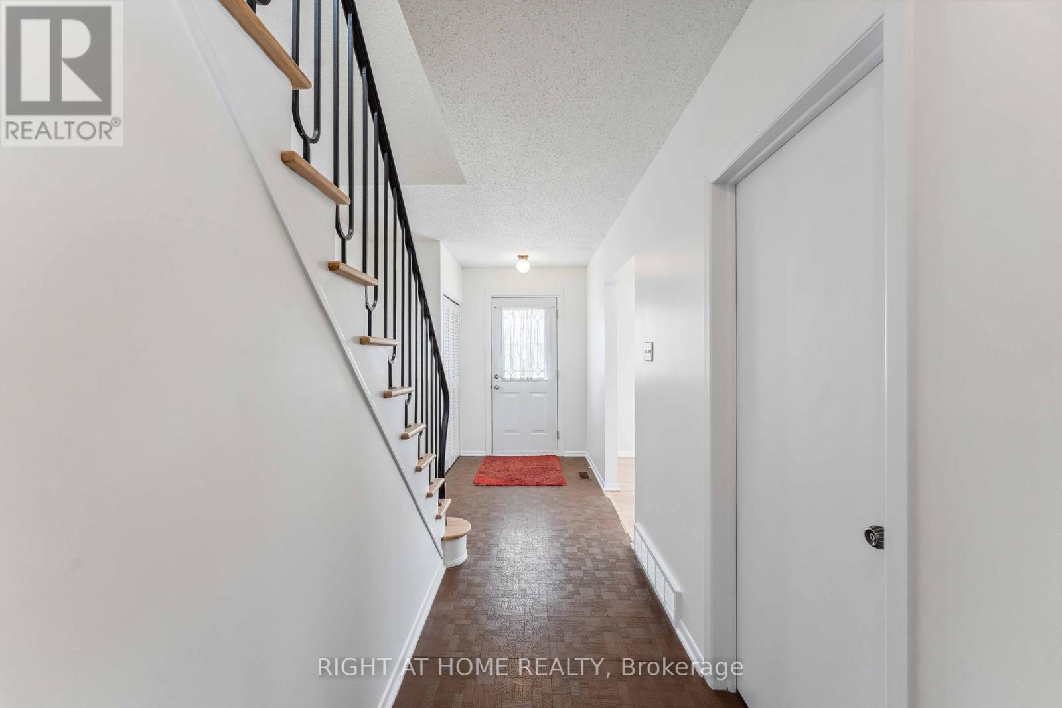
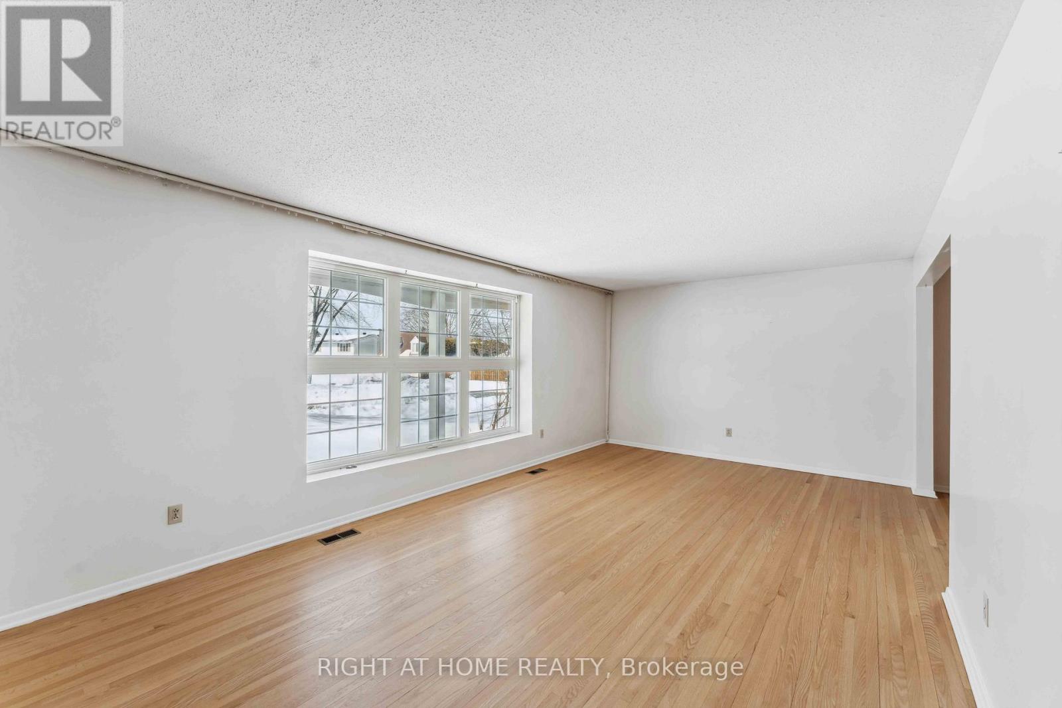
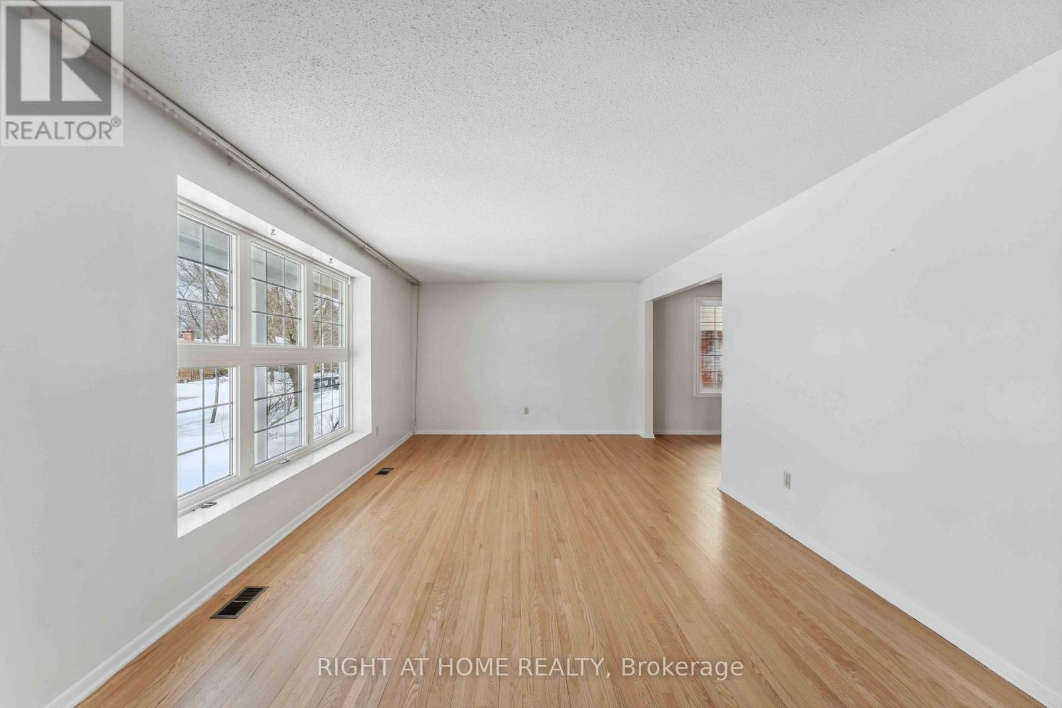
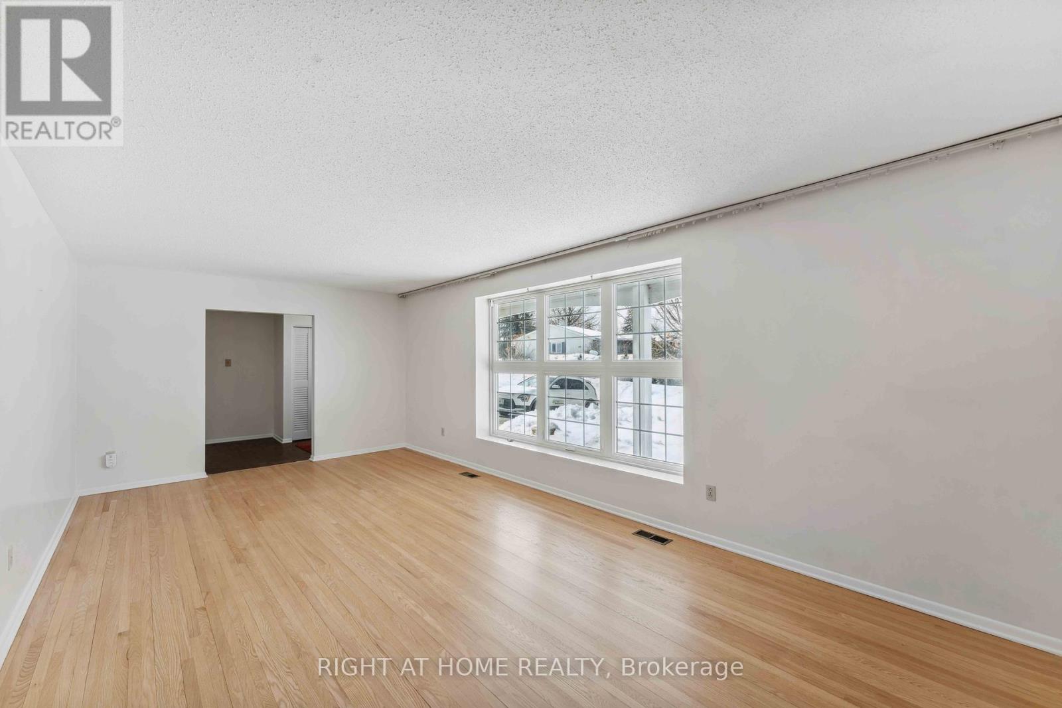
$849,900
2150 DUTTON CRESCENT
Ottawa, Ontario, Ontario, K1J6K4
MLS® Number: X11996242
Property description
Beautifully maintained 4-bedroom, 3-bathroom home nestled on a quiet crescent near parks, top-rated schools and amenities. Featuring hardwood floors throughout the first two levels, this home radiates warmth and timeless charm. The main floor boasts a well-designed layout with a formal living room, a spacious dining area, and a cozy family room with a classic brick-surround wood-burning fireplace. Patio doors open to a large backyard, perfect for outdoor entertaining. The bright kitchen with a breakfast area, a convenient powder room with a laundry nook, and a welcoming foyer complete this functional and inviting level. Hardwood staircase to a sunlit upper level featuring four generously sized bedrooms. The primary suite includes a private 3-piece en-suite, while a full bathroom serves the additional bedrooms. The spacious basement offers endless possibilities. Lovingly cared for, this home presents a fantastic opportunity to add your personal touch and updates to match your style.
Building information
Type
*****
Amenities
*****
Appliances
*****
Basement Development
*****
Basement Type
*****
Construction Style Attachment
*****
Cooling Type
*****
Exterior Finish
*****
Fireplace Present
*****
Foundation Type
*****
Half Bath Total
*****
Heating Fuel
*****
Heating Type
*****
Size Interior
*****
Stories Total
*****
Utility Water
*****
Land information
Sewer
*****
Size Depth
*****
Size Frontage
*****
Size Irregular
*****
Size Total
*****
Rooms
Main level
Family room
*****
Kitchen
*****
Dining room
*****
Living room
*****
Second level
Bedroom 4
*****
Bedroom 3
*****
Bedroom 2
*****
Primary Bedroom
*****
Courtesy of RIGHT AT HOME REALTY
Book a Showing for this property
Please note that filling out this form you'll be registered and your phone number without the +1 part will be used as a password.
