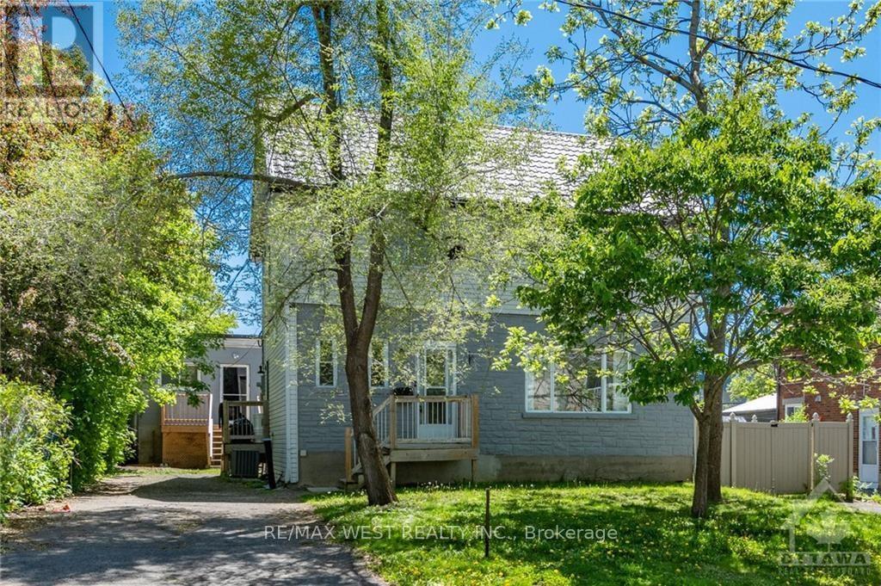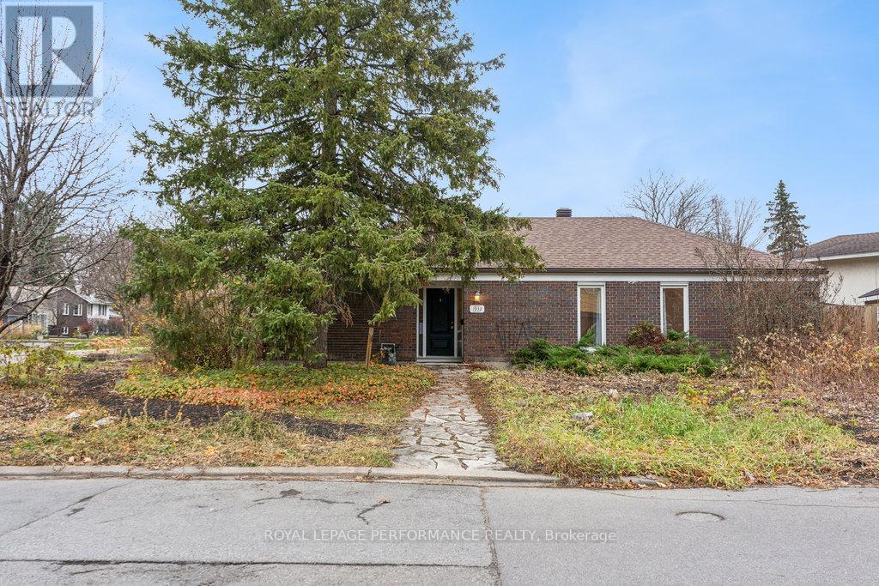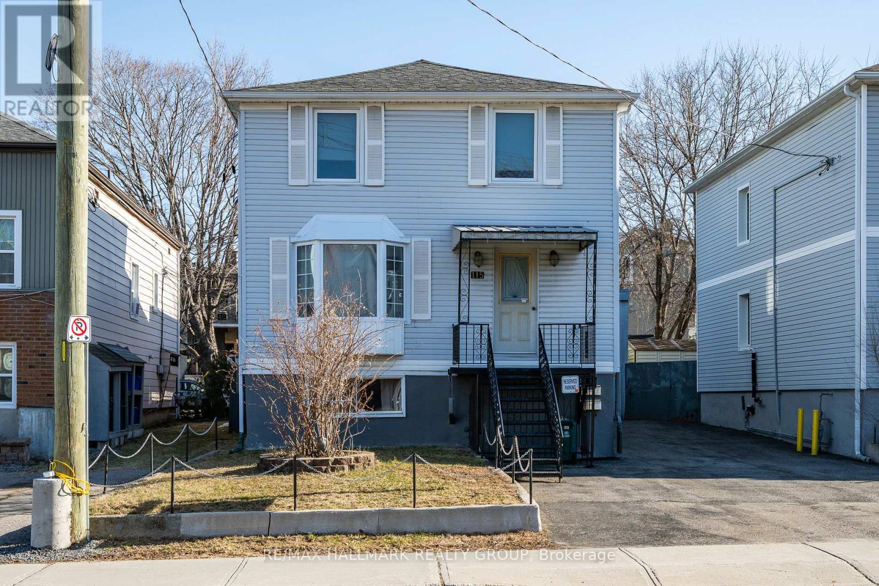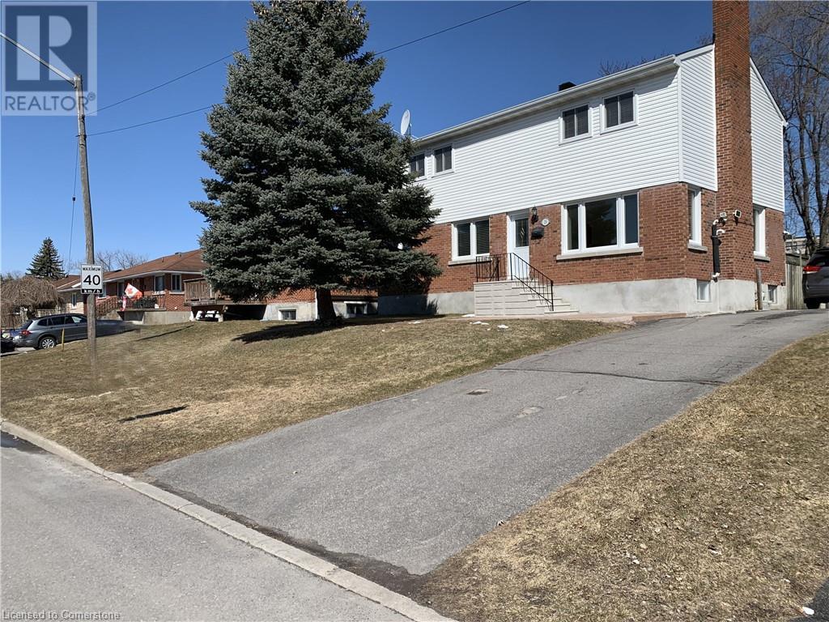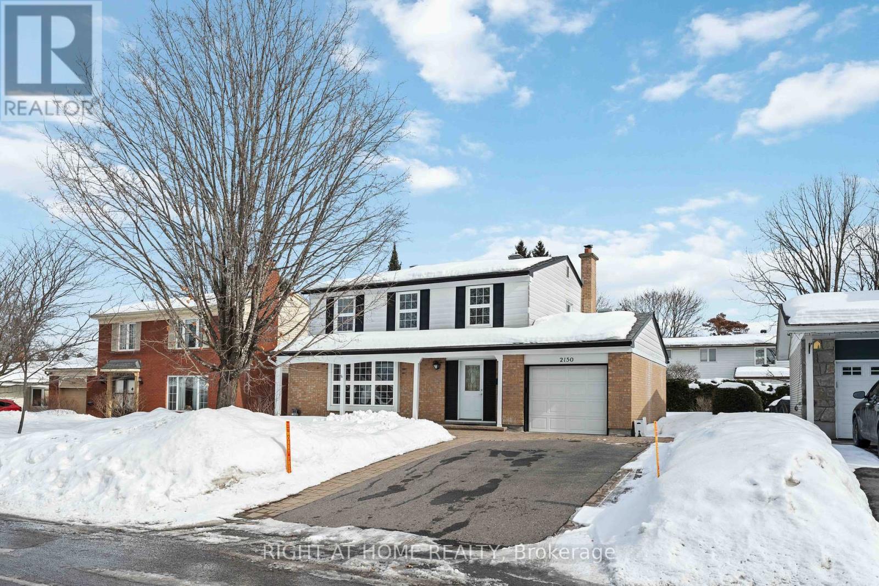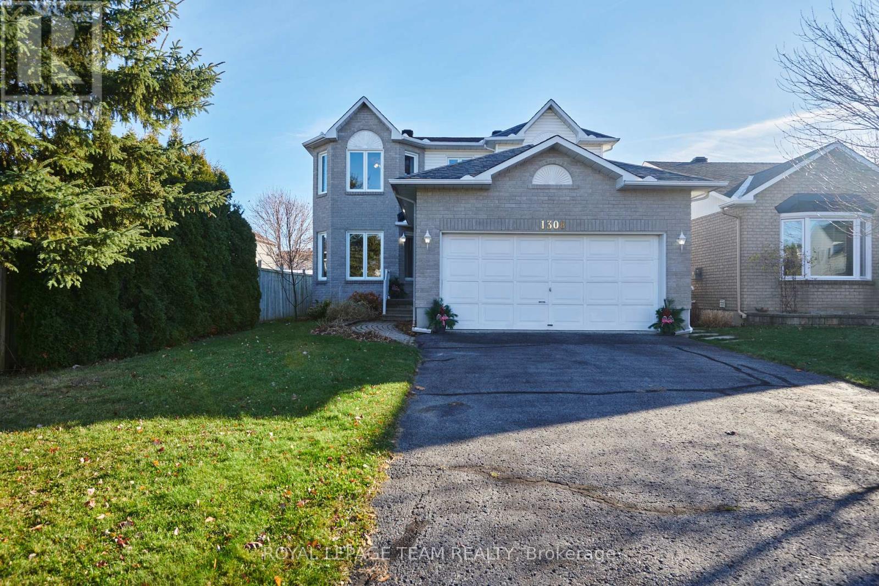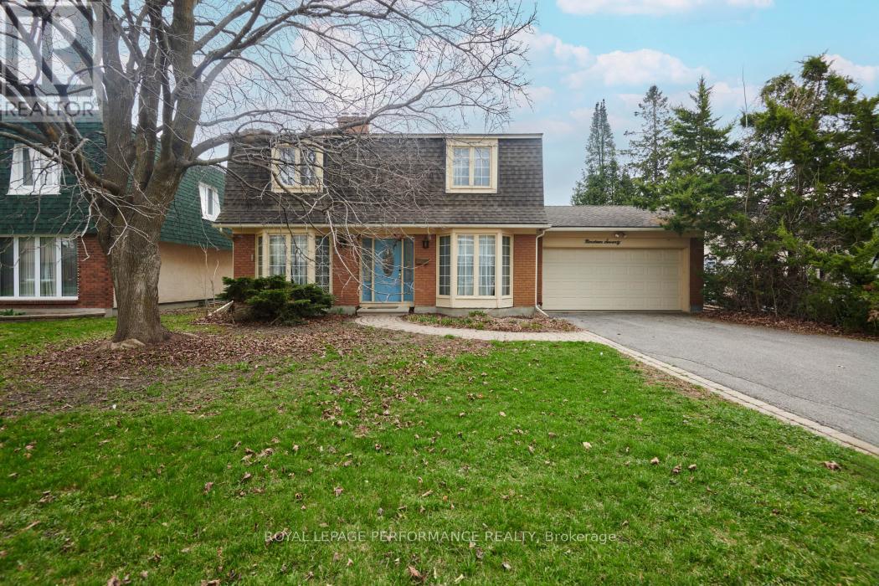Free account required
Unlock the full potential of your property search with a free account! Here's what you'll gain immediate access to:
- Exclusive Access to Every Listing
- Personalized Search Experience
- Favorite Properties at Your Fingertips
- Stay Ahead with Email Alerts
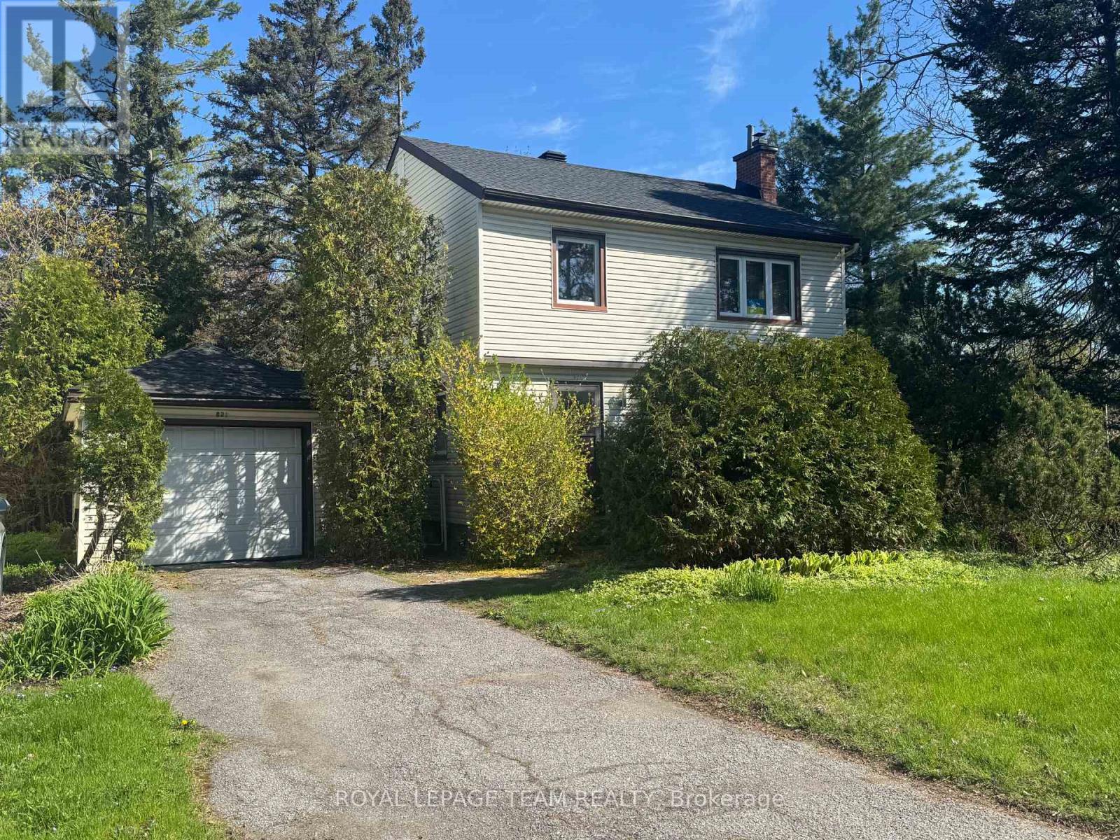
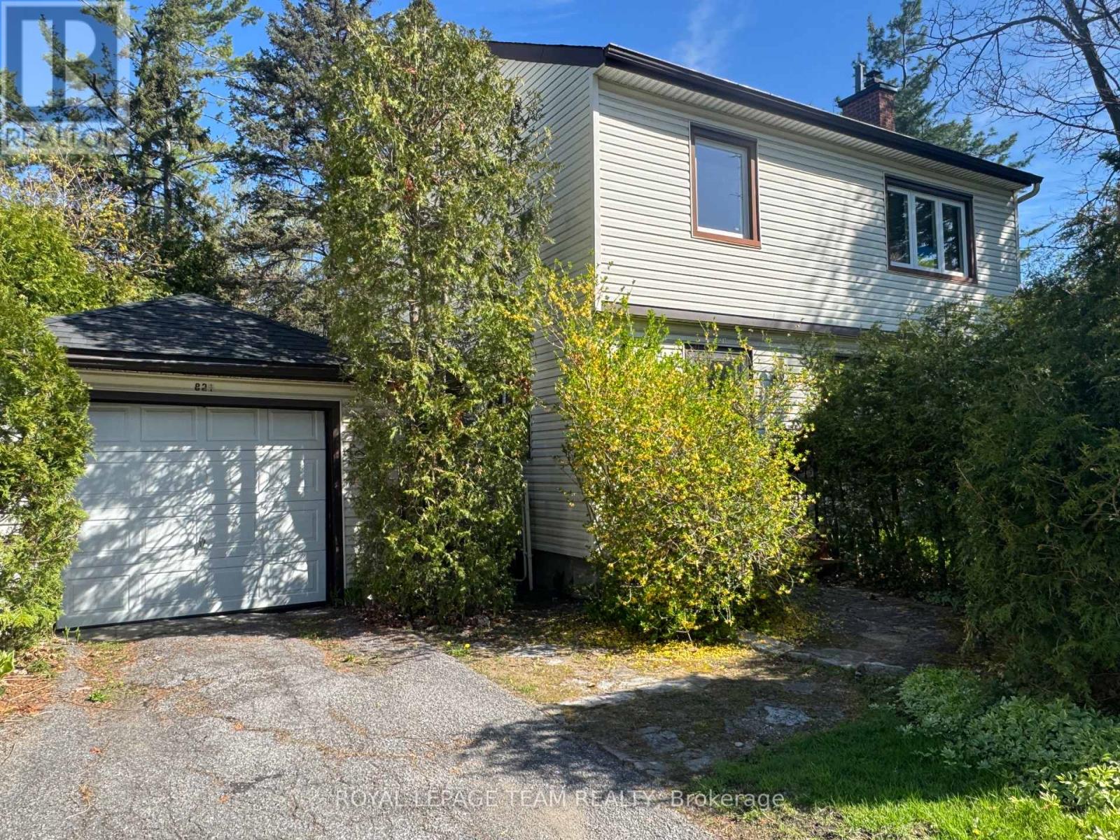

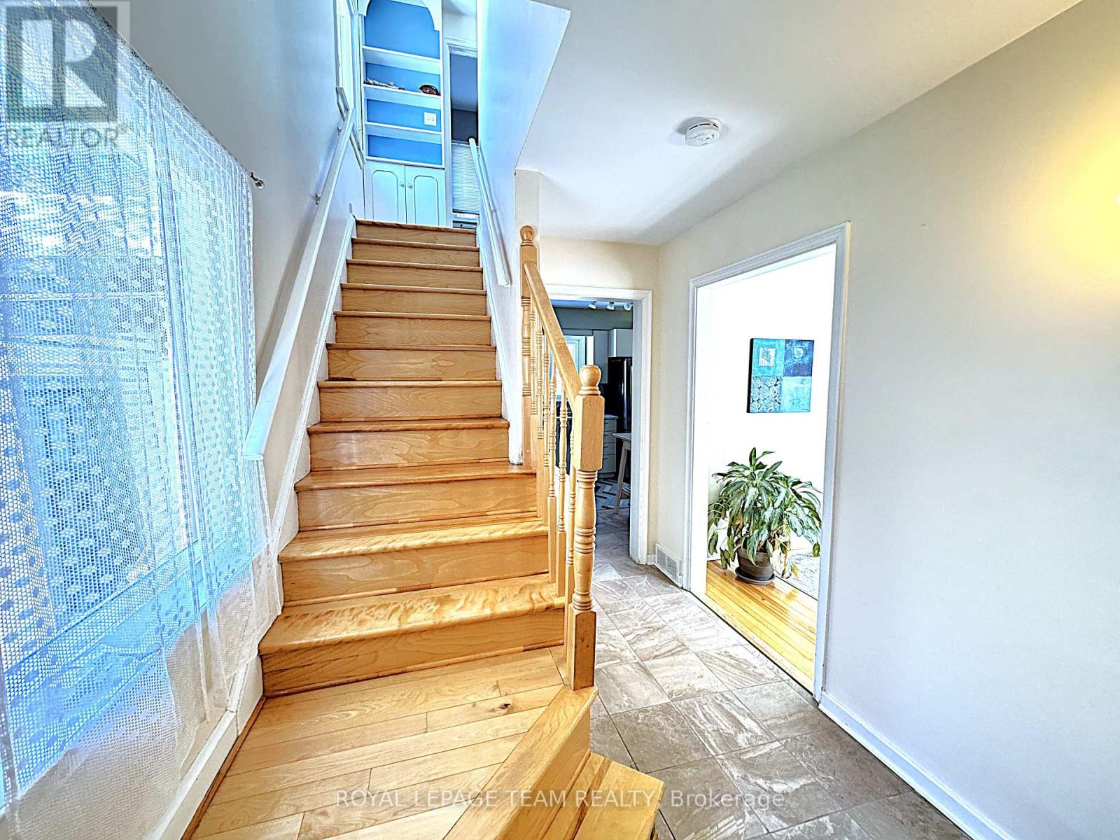
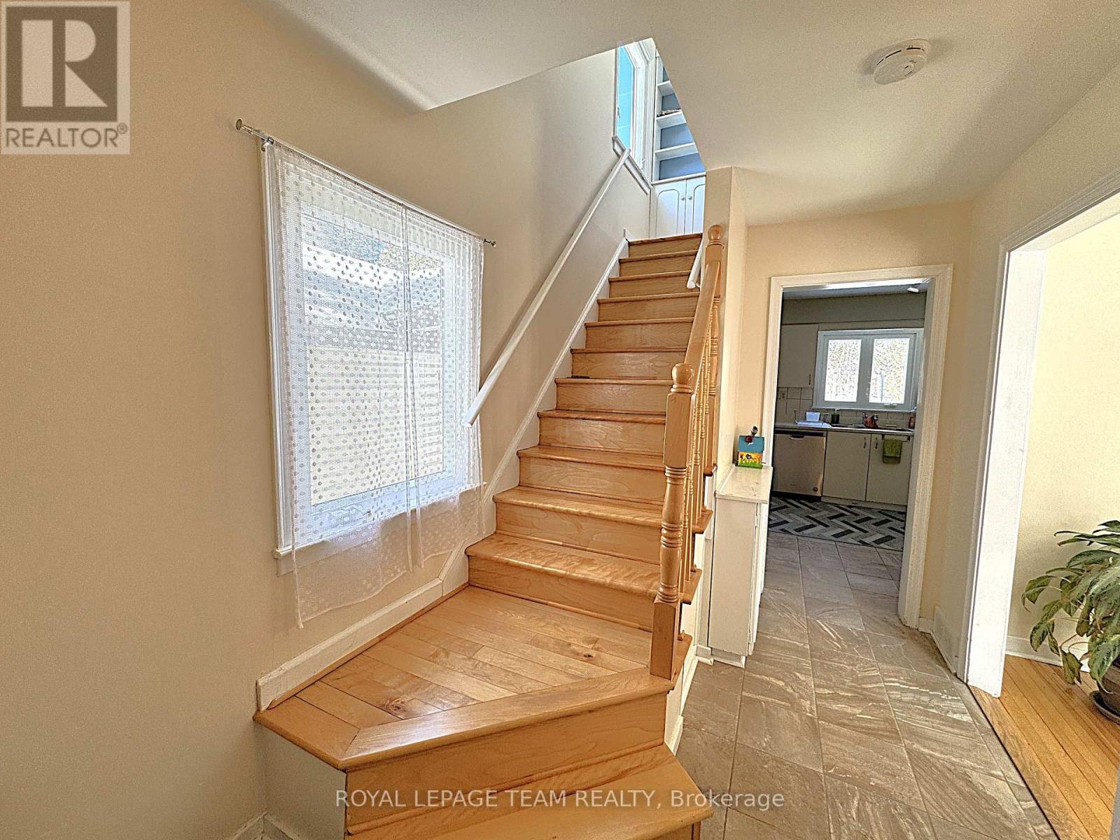
$899,900
821 EASTBOURNE AVENUE
Ottawa, Ontario, Ontario, K1K0H8
MLS® Number: X12005881
Property description
Pack your bags and Move On In to Ottawa's urban community of Manor Park ! Great Solid Single Family Home on Large Oversized Private Yard (115ft x 90ft) with no Front, Back or Right Side Neighbours !! Flooded with Natural Light the Well Maintained interior has Original Strip Hardwood Floors & Cove Mouldings - Updated Kitchen, Roof, Windows & Furnace'2016 - Easily access all the local schools (incl Elmwood, Ashbury, MacDonald Cartier, Fern Hill), parks, hotspots, shops, cafes & restaurants on Beechwood in the eclectic Village of New Edinburgh/Lindenlea WALKSCORE 67/BIKERS 87 bounds are limitless...Minutes to the Parkway, River, SUSSEX, Embassies, Byward Market, GAC, Rideau Hall, Stanley Park, McKay Lake for swimming & skating, Rideau River, Tennis & Boating clubs, transit & downtown. Your new life could be just around the corner !!
Building information
Type
*****
Age
*****
Amenities
*****
Appliances
*****
Basement Development
*****
Basement Type
*****
Construction Style Attachment
*****
Cooling Type
*****
Exterior Finish
*****
Fireplace Present
*****
FireplaceTotal
*****
Foundation Type
*****
Heating Fuel
*****
Heating Type
*****
Size Interior
*****
Stories Total
*****
Utility Water
*****
Land information
Amenities
*****
Sewer
*****
Size Depth
*****
Size Frontage
*****
Size Irregular
*****
Size Total
*****
Rooms
Main level
Kitchen
*****
Dining room
*****
Living room
*****
Foyer
*****
Lower level
Bathroom
*****
Family room
*****
Laundry room
*****
Second level
Bedroom
*****
Bedroom
*****
Bathroom
*****
Primary Bedroom
*****
Main level
Kitchen
*****
Dining room
*****
Living room
*****
Foyer
*****
Lower level
Bathroom
*****
Family room
*****
Laundry room
*****
Second level
Bedroom
*****
Bedroom
*****
Bathroom
*****
Primary Bedroom
*****
Main level
Kitchen
*****
Dining room
*****
Living room
*****
Foyer
*****
Lower level
Bathroom
*****
Family room
*****
Laundry room
*****
Second level
Bedroom
*****
Bedroom
*****
Bathroom
*****
Primary Bedroom
*****
Courtesy of ROYAL LEPAGE TEAM REALTY
Book a Showing for this property
Please note that filling out this form you'll be registered and your phone number without the +1 part will be used as a password.
