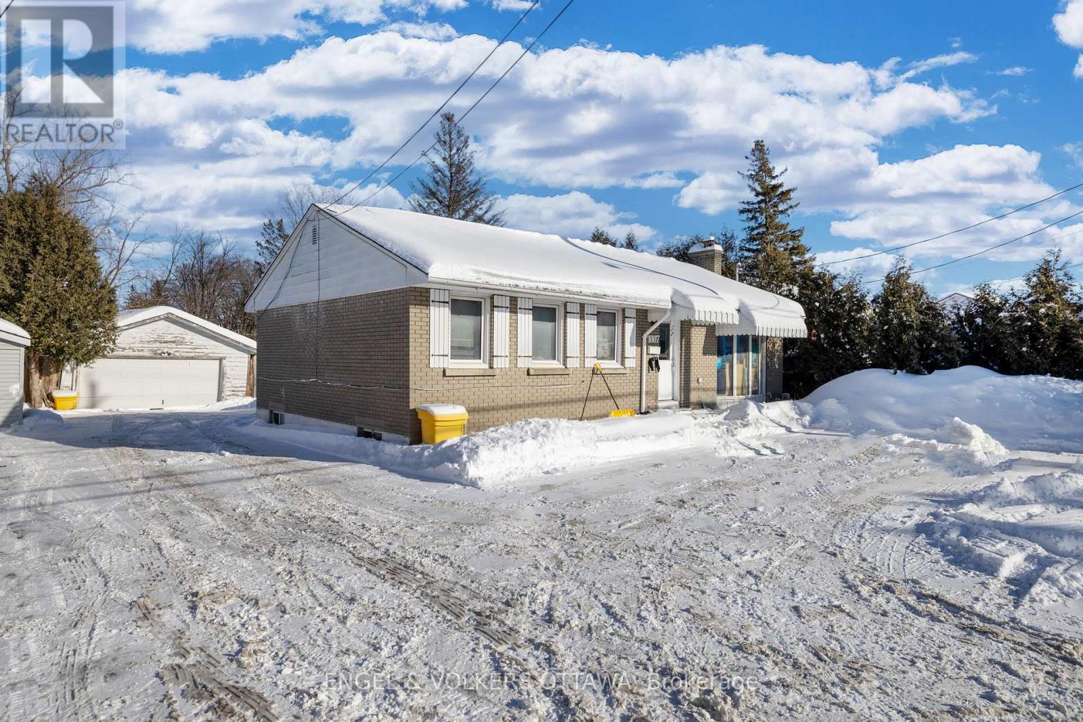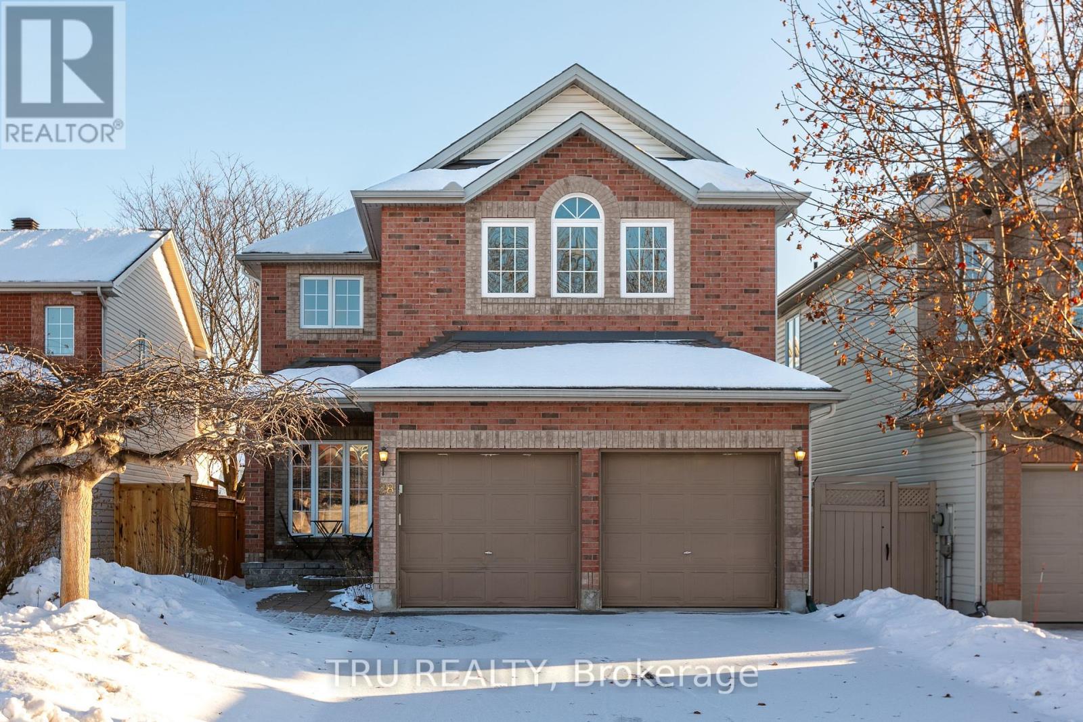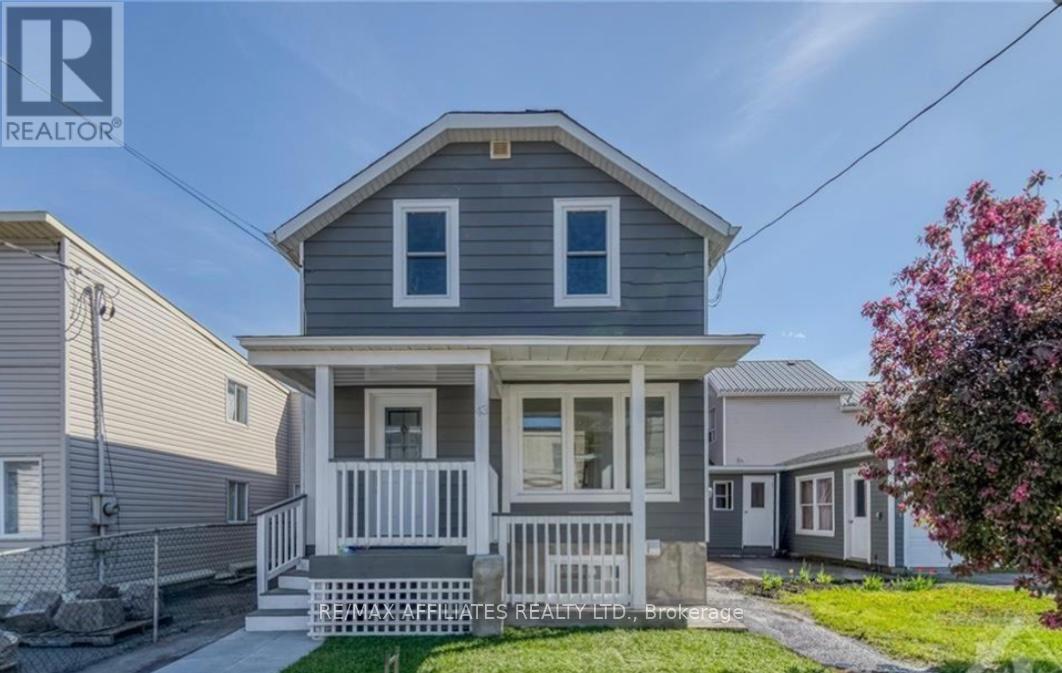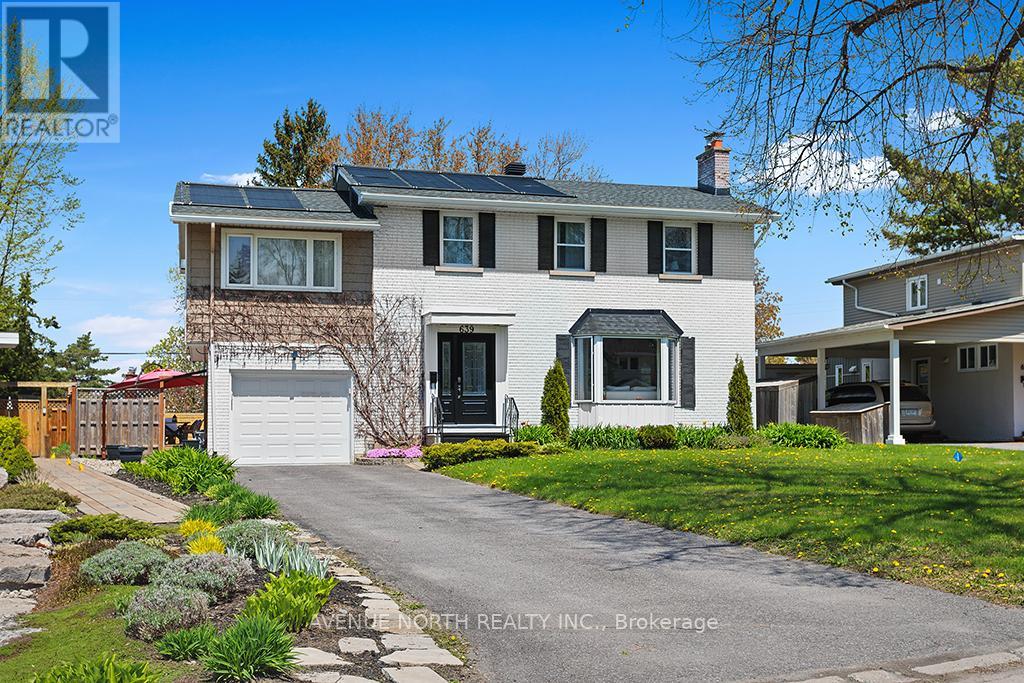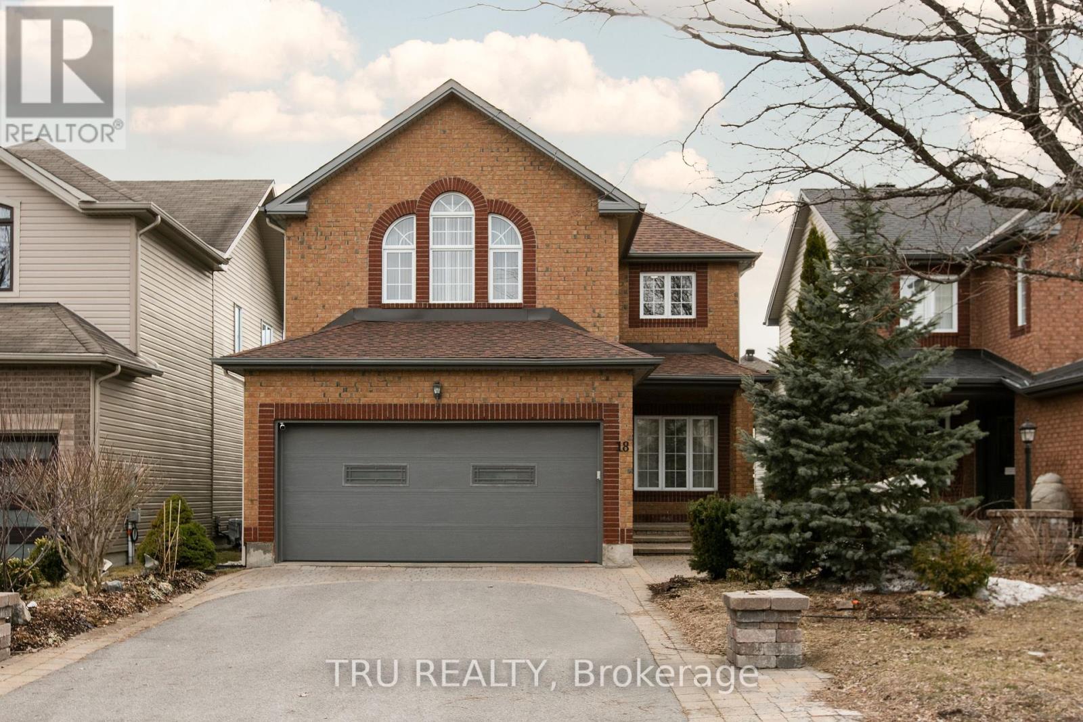Free account required
Unlock the full potential of your property search with a free account! Here's what you'll gain immediate access to:
- Exclusive Access to Every Listing
- Personalized Search Experience
- Favorite Properties at Your Fingertips
- Stay Ahead with Email Alerts



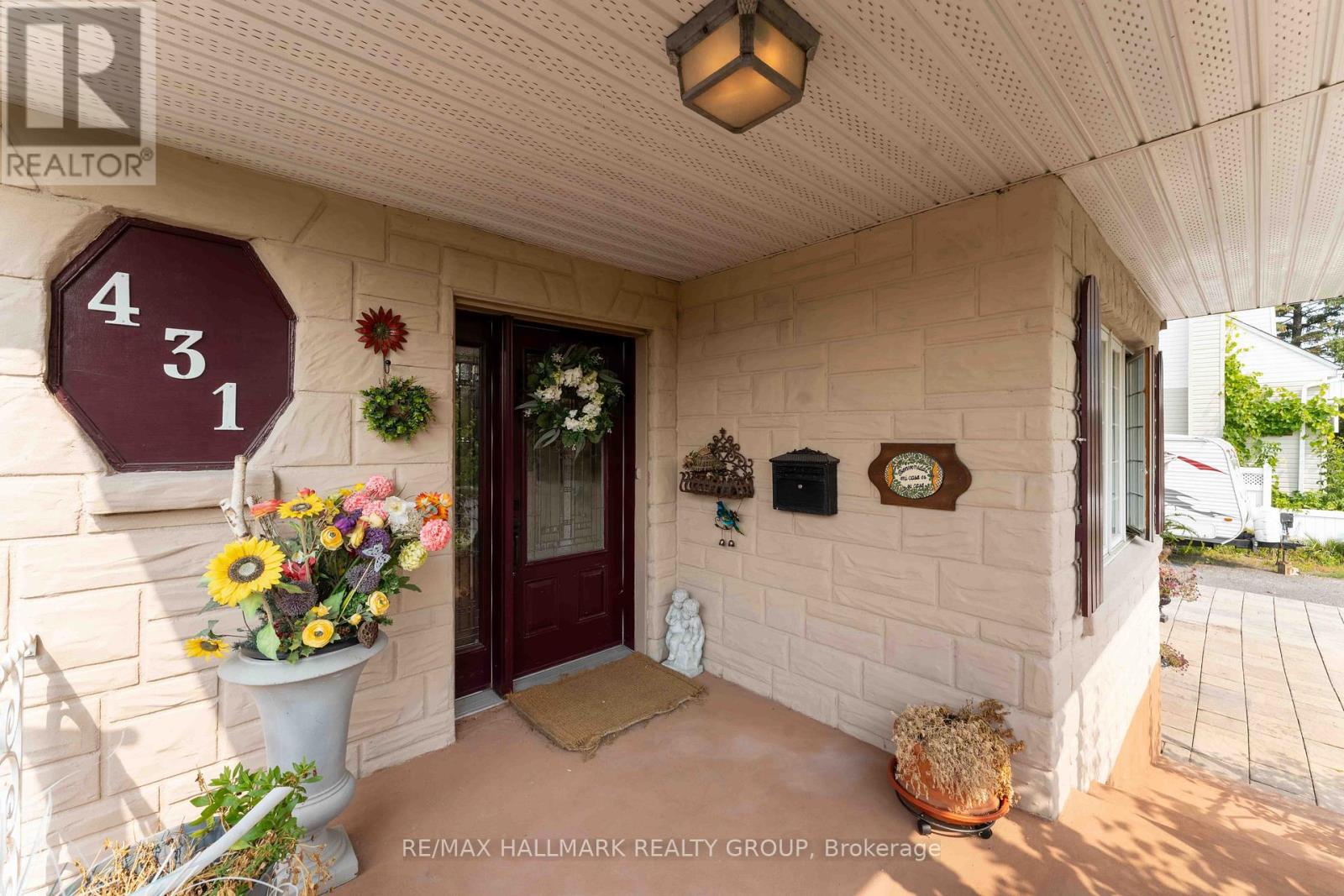
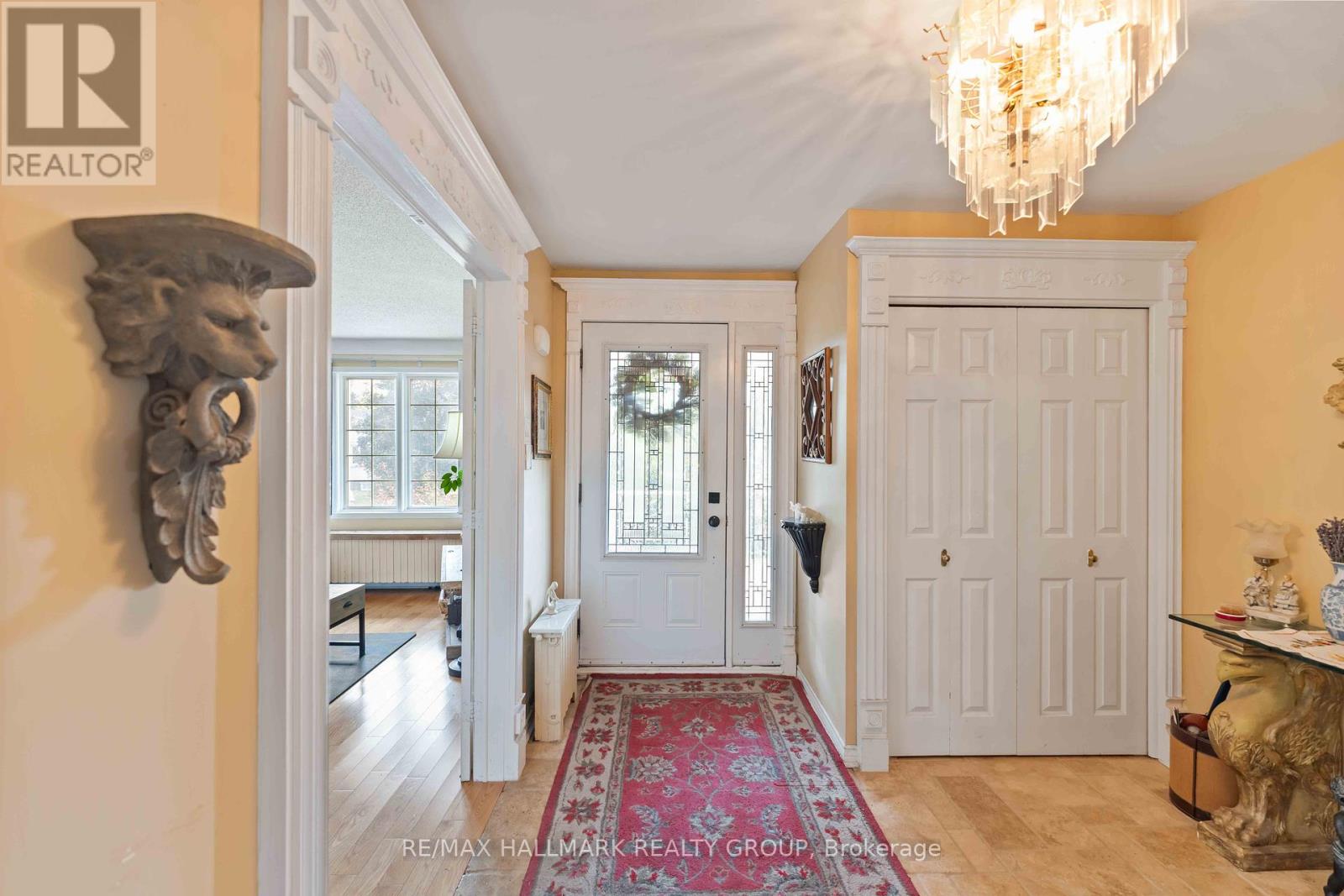
$1,250,000
431 BLAKE BOULEVARD
Ottawa, Ontario, Ontario, K1K1A9
MLS® Number: X12126158
Property description
This is the one! Welcome to 431 Blake Boulevard. This charming property offers plenty of space and versatility, featuring 2 spacious bedrooms and 2 well-appointed bathrooms on the upper level. The main floor is quite spacious with separate living and dining rooms, large kitchen, and home office. The lower level boasts a fully separate dwelling unit complete with a kitchenette and bathroom, perfect for extended family, guests, or rental income. Outside, you'll find a large detached garage and a massive backyard, providing endless opportunities for outdoor activities, gardening, or entertaining. This property is ideal for those seeking extra space and the potential for additional income. The R4 zoning on this rarely offered double lot offers many great redevelopment possibilities. Situated within walking distance to all major amenities and close to two major bus routes, this location offers ample opportunities for the savvy investor. Call today for more information!
Building information
Type
*****
Appliances
*****
Basement Development
*****
Basement Type
*****
Construction Style Attachment
*****
Cooling Type
*****
Exterior Finish
*****
Foundation Type
*****
Heating Fuel
*****
Heating Type
*****
Size Interior
*****
Stories Total
*****
Utility Water
*****
Land information
Sewer
*****
Size Depth
*****
Size Frontage
*****
Size Irregular
*****
Size Total
*****
Rooms
Main level
Other
*****
Office
*****
Dining room
*****
Den
*****
Kitchen
*****
Foyer
*****
Bathroom
*****
Living room
*****
Basement
Bathroom
*****
Laundry room
*****
Kitchen
*****
Other
*****
Bedroom
*****
Recreational, Games room
*****
Bedroom
*****
Second level
Loft
*****
Primary Bedroom
*****
Bathroom
*****
Bedroom
*****
Main level
Other
*****
Office
*****
Dining room
*****
Den
*****
Kitchen
*****
Foyer
*****
Bathroom
*****
Living room
*****
Basement
Bathroom
*****
Laundry room
*****
Kitchen
*****
Other
*****
Bedroom
*****
Recreational, Games room
*****
Bedroom
*****
Second level
Loft
*****
Primary Bedroom
*****
Bathroom
*****
Bedroom
*****
Main level
Other
*****
Office
*****
Dining room
*****
Den
*****
Kitchen
*****
Foyer
*****
Bathroom
*****
Living room
*****
Basement
Bathroom
*****
Laundry room
*****
Kitchen
*****
Other
*****
Courtesy of RE/MAX HALLMARK REALTY GROUP
Book a Showing for this property
Please note that filling out this form you'll be registered and your phone number without the +1 part will be used as a password.

