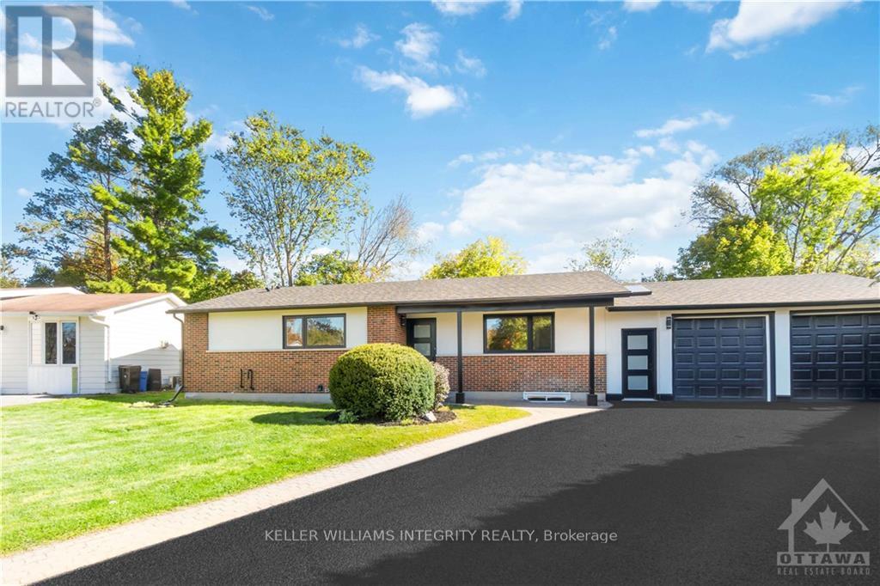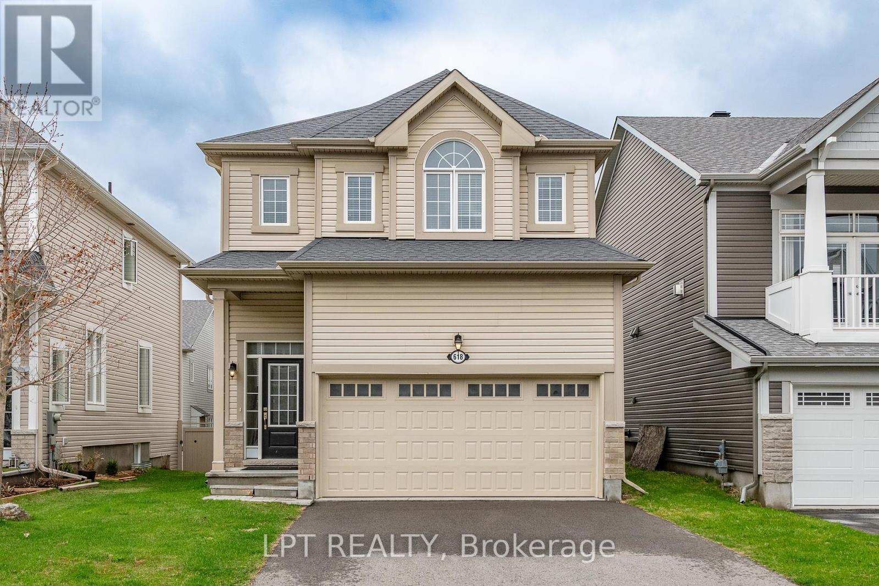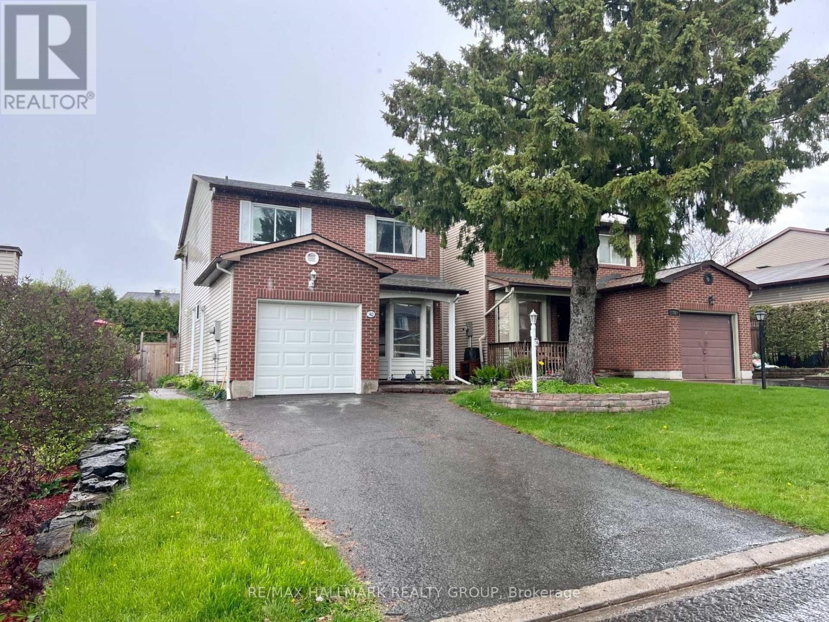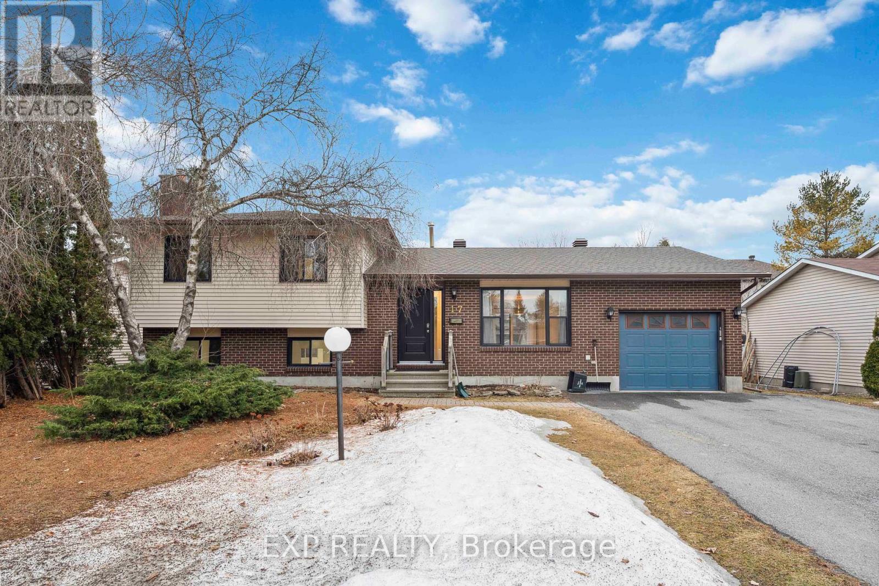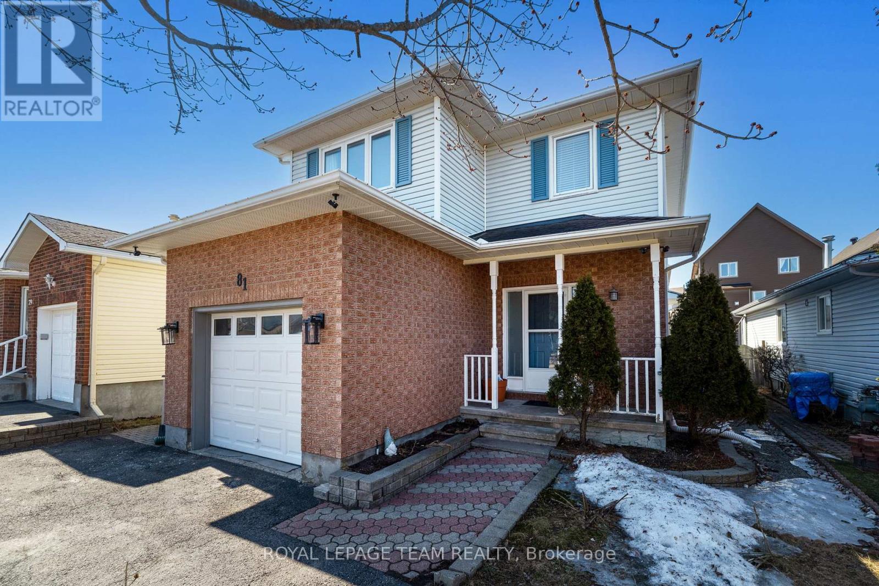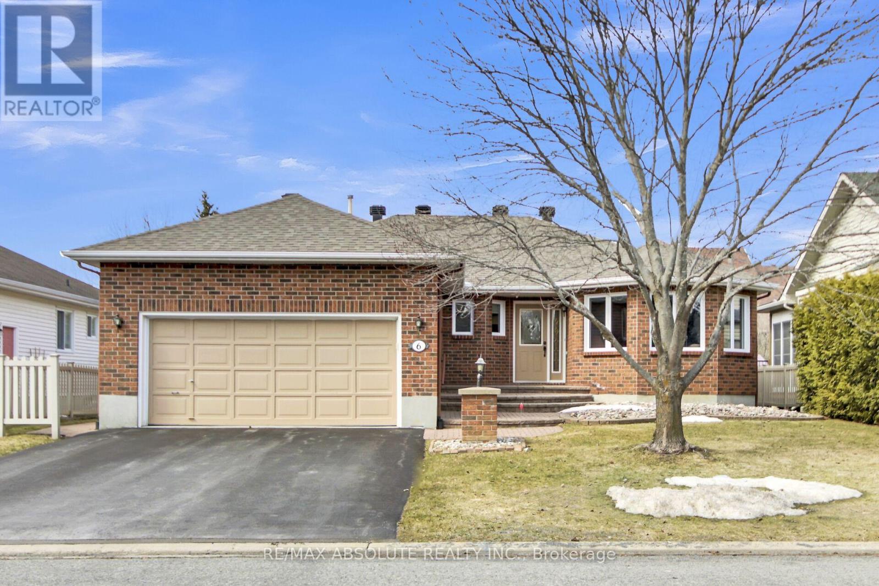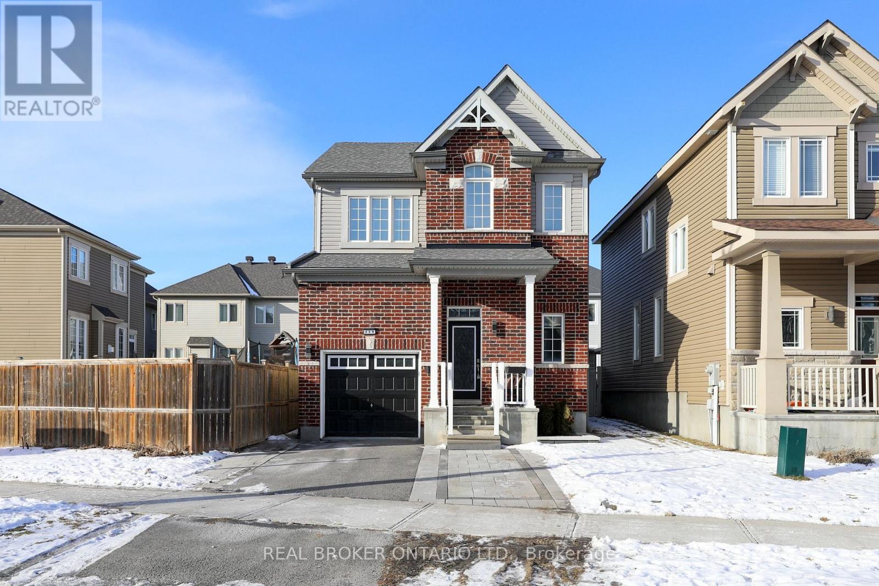Free account required
Unlock the full potential of your property search with a free account! Here's what you'll gain immediate access to:
- Exclusive Access to Every Listing
- Personalized Search Experience
- Favorite Properties at Your Fingertips
- Stay Ahead with Email Alerts
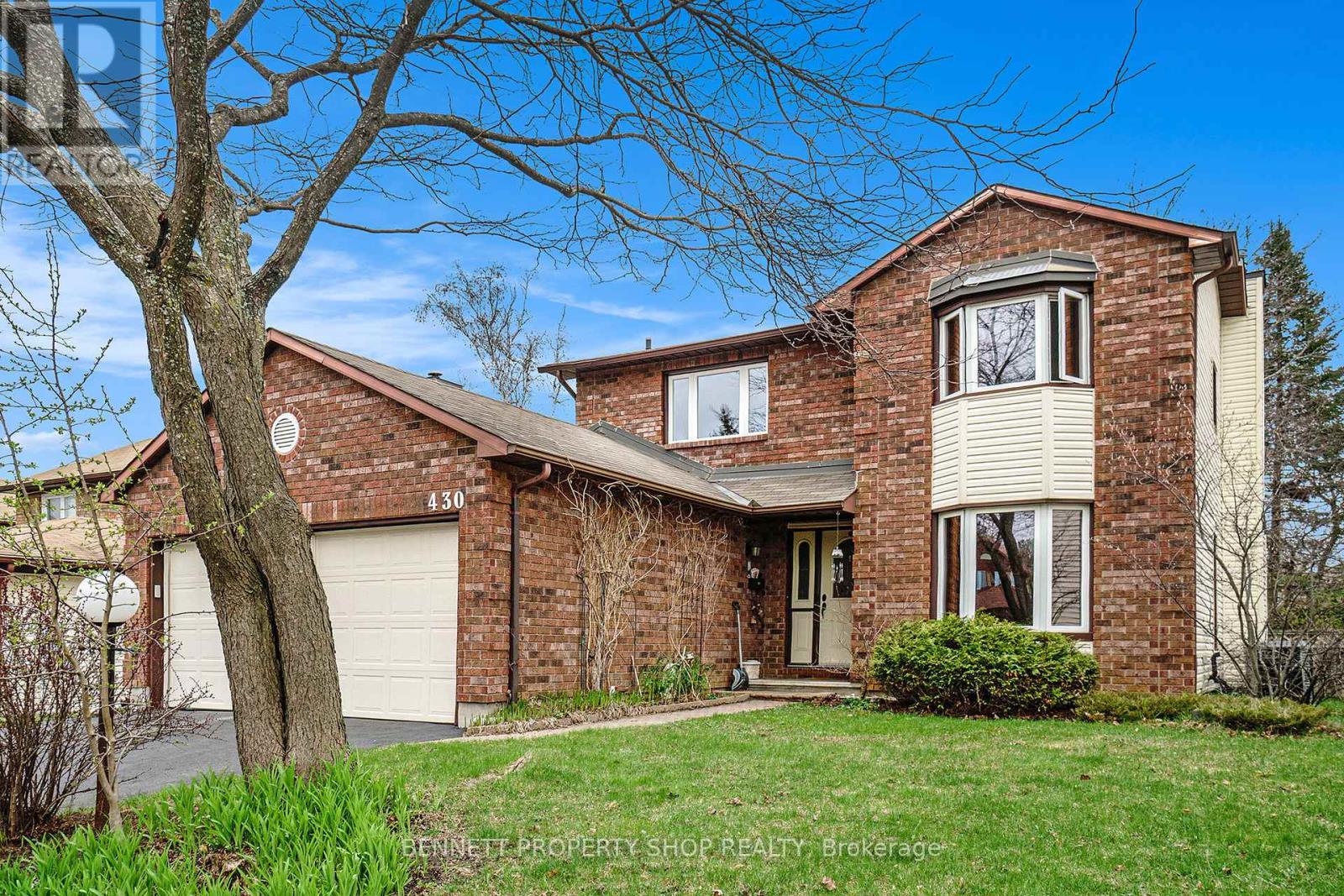

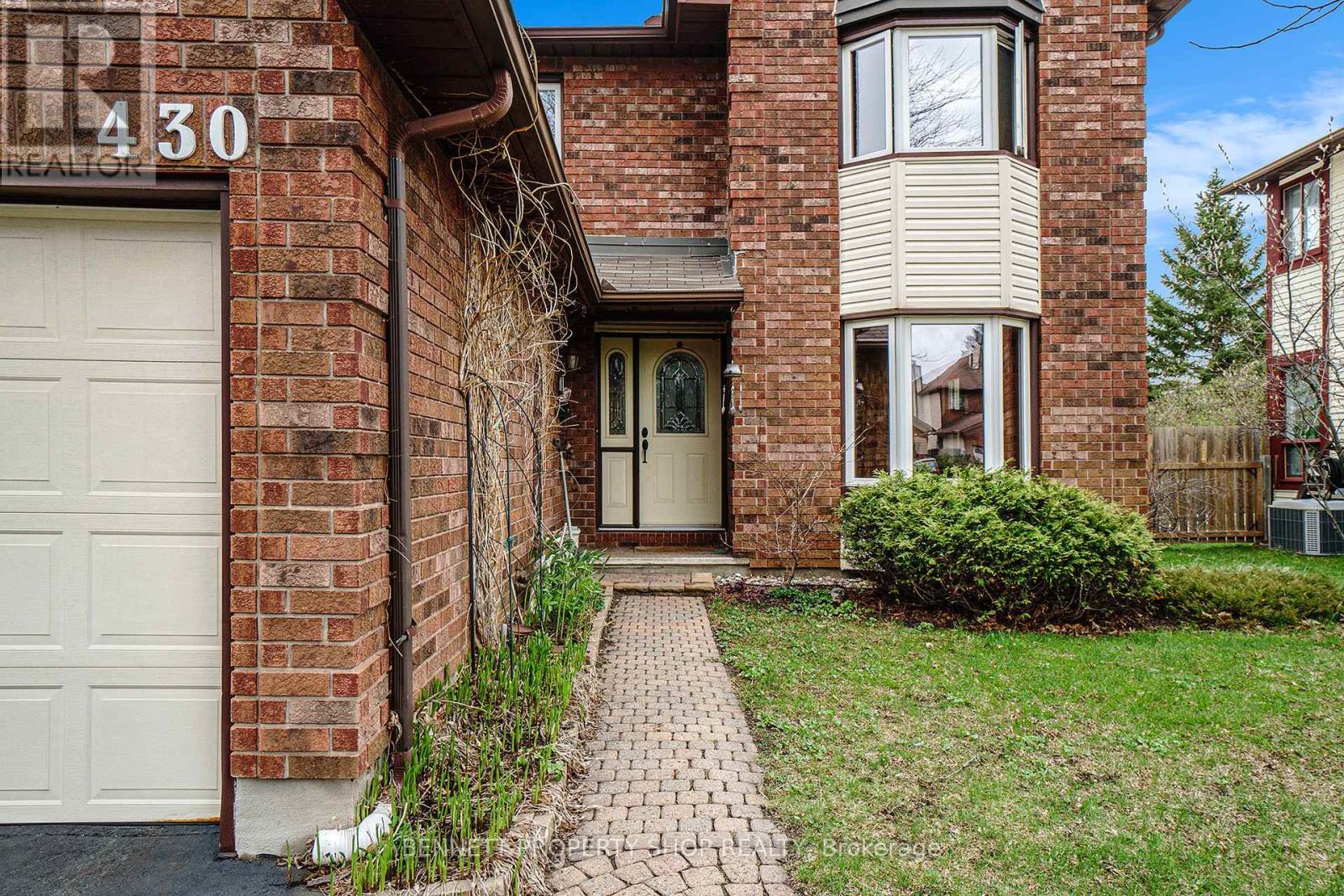

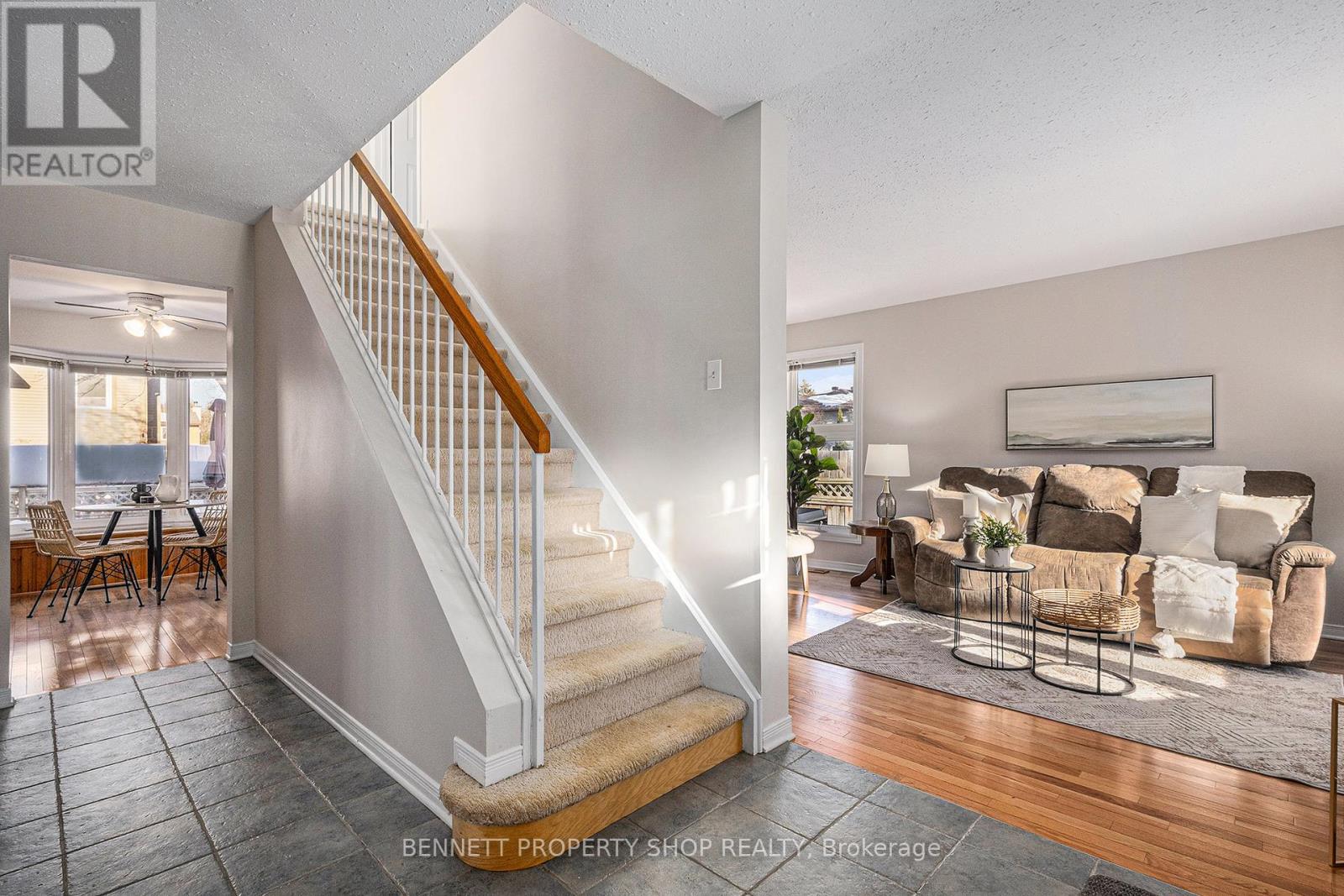
$749,900
430 PICKFORD DRIVE
Ottawa, Ontario, Ontario, K2L3R4
MLS® Number: X12054316
Property description
Beautiful 3-Bedroom Home in the Heart of Kanata! This stunning home in the highly desirable Kanata Katimavik community is perfectly situated near fantastic top tier schools, parks, shopping, restaurants, recreation, transit and more, a prime location for families and professionals alike. Step inside to find a bright and spacious layout featuring hardwood floors and fresh paint throughout. The main level boasts formal living and dining area leading into a well-appointed kitchen with open concept eat in area overlooking a cozy family room perfect for entertaining and everyday living. Upstairs, the primary bedroom offers a walk-in closet and ensuite bathroom, while two additional generously sized bedrooms provide plenty of space for family, guests, or a home office. Additional highlights include a double car garage, finished basement and a fantastic location with everything you need just minutes away! Don't miss this incredible opportunity!
Building information
Type
*****
Appliances
*****
Basement Development
*****
Basement Type
*****
Construction Style Attachment
*****
Cooling Type
*****
Exterior Finish
*****
Fireplace Present
*****
Foundation Type
*****
Half Bath Total
*****
Heating Fuel
*****
Heating Type
*****
Size Interior
*****
Stories Total
*****
Utility Water
*****
Land information
Fence Type
*****
Sewer
*****
Size Depth
*****
Size Frontage
*****
Size Irregular
*****
Size Total
*****
Rooms
Main level
Dining room
*****
Kitchen
*****
Eating area
*****
Family room
*****
Living room
*****
Foyer
*****
Lower level
Utility room
*****
Exercise room
*****
Bedroom 4
*****
Second level
Bedroom 2
*****
Bathroom
*****
Primary Bedroom
*****
Bathroom
*****
Bedroom 3
*****
Main level
Dining room
*****
Kitchen
*****
Eating area
*****
Family room
*****
Living room
*****
Foyer
*****
Lower level
Utility room
*****
Exercise room
*****
Bedroom 4
*****
Second level
Bedroom 2
*****
Bathroom
*****
Primary Bedroom
*****
Bathroom
*****
Bedroom 3
*****
Courtesy of BENNETT PROPERTY SHOP REALTY
Book a Showing for this property
Please note that filling out this form you'll be registered and your phone number without the +1 part will be used as a password.
