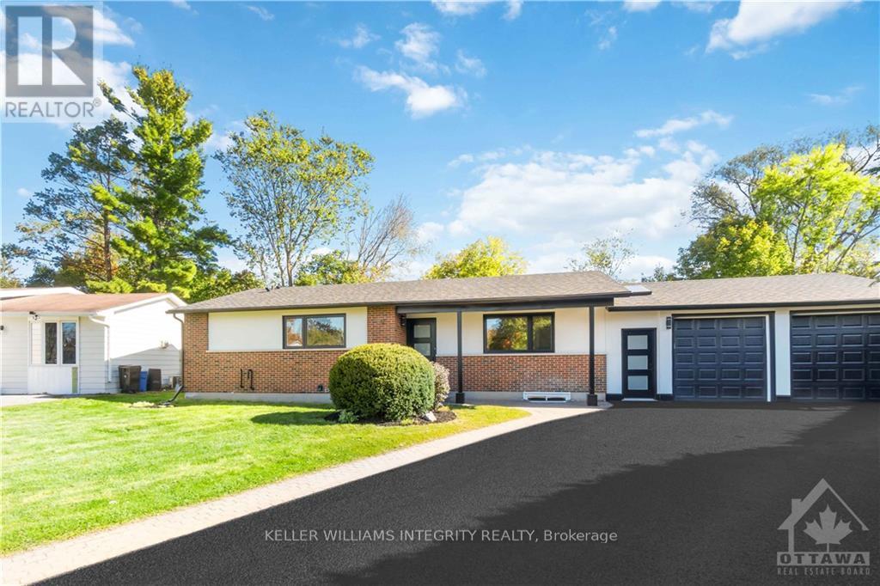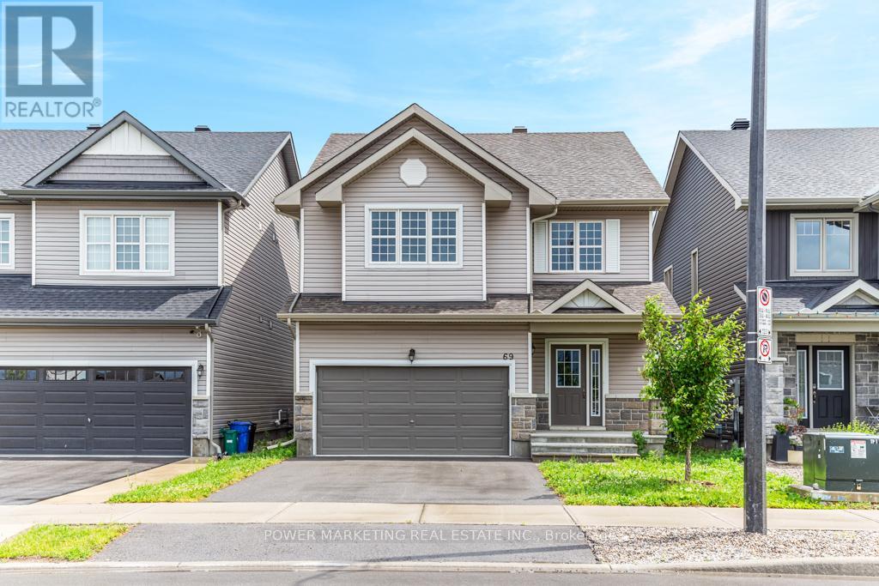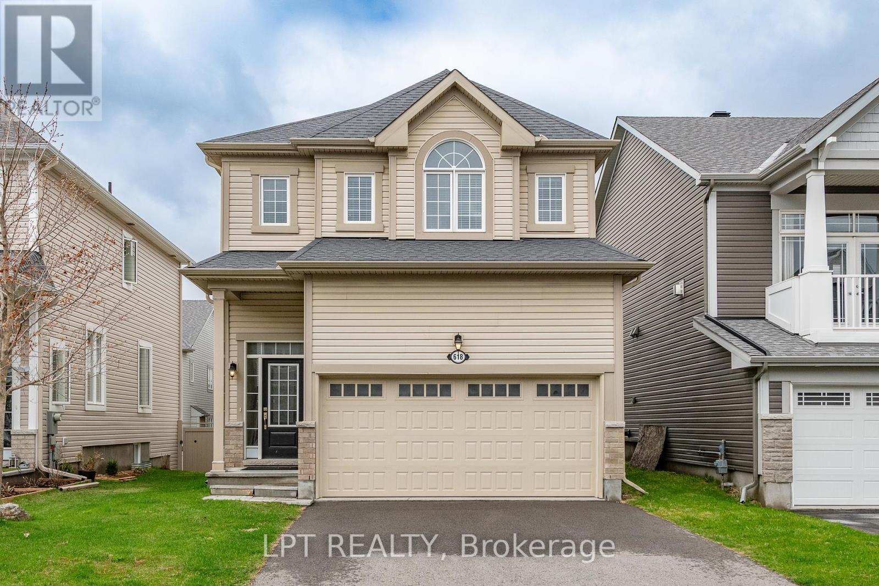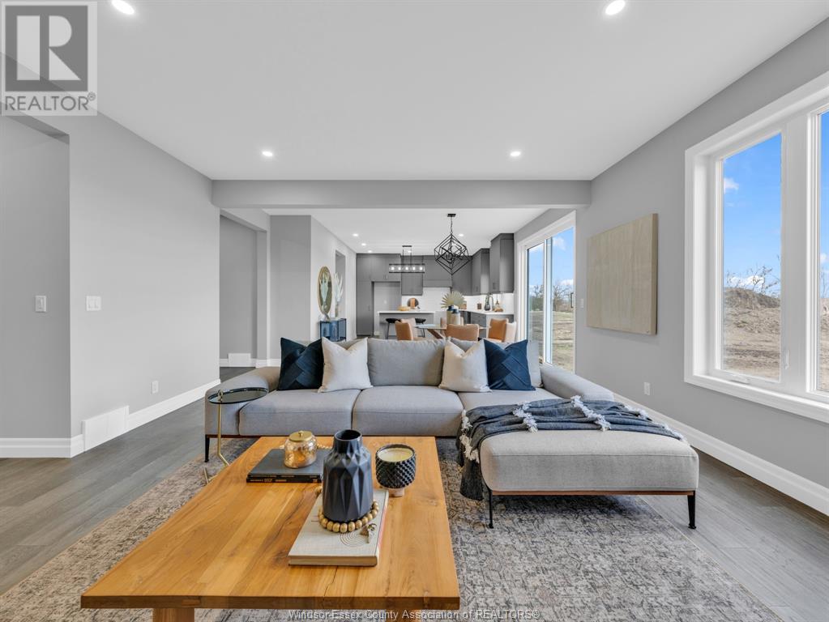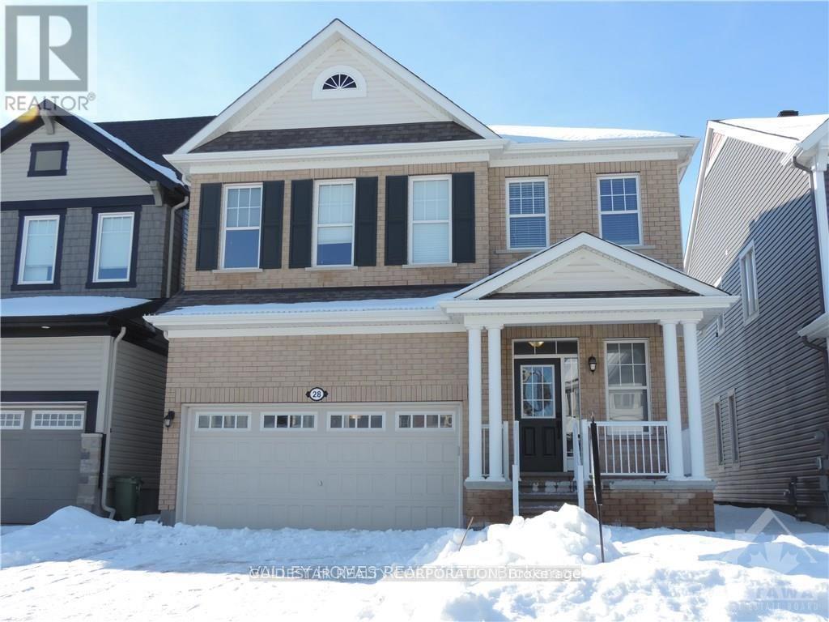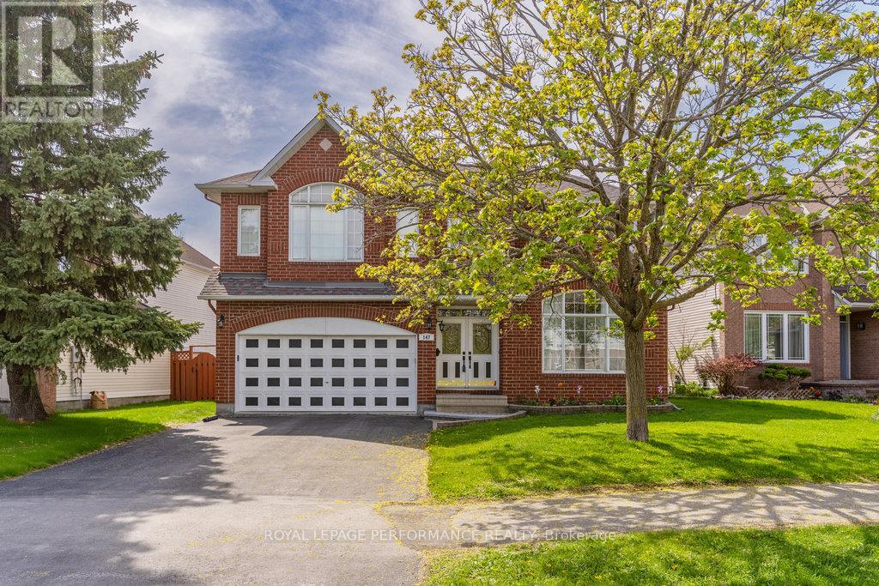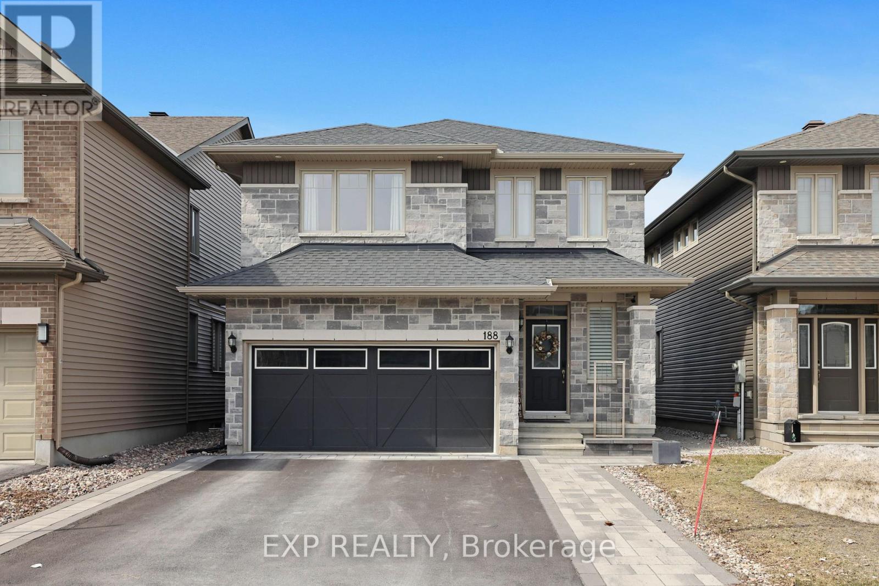Free account required
Unlock the full potential of your property search with a free account! Here's what you'll gain immediate access to:
- Exclusive Access to Every Listing
- Personalized Search Experience
- Favorite Properties at Your Fingertips
- Stay Ahead with Email Alerts

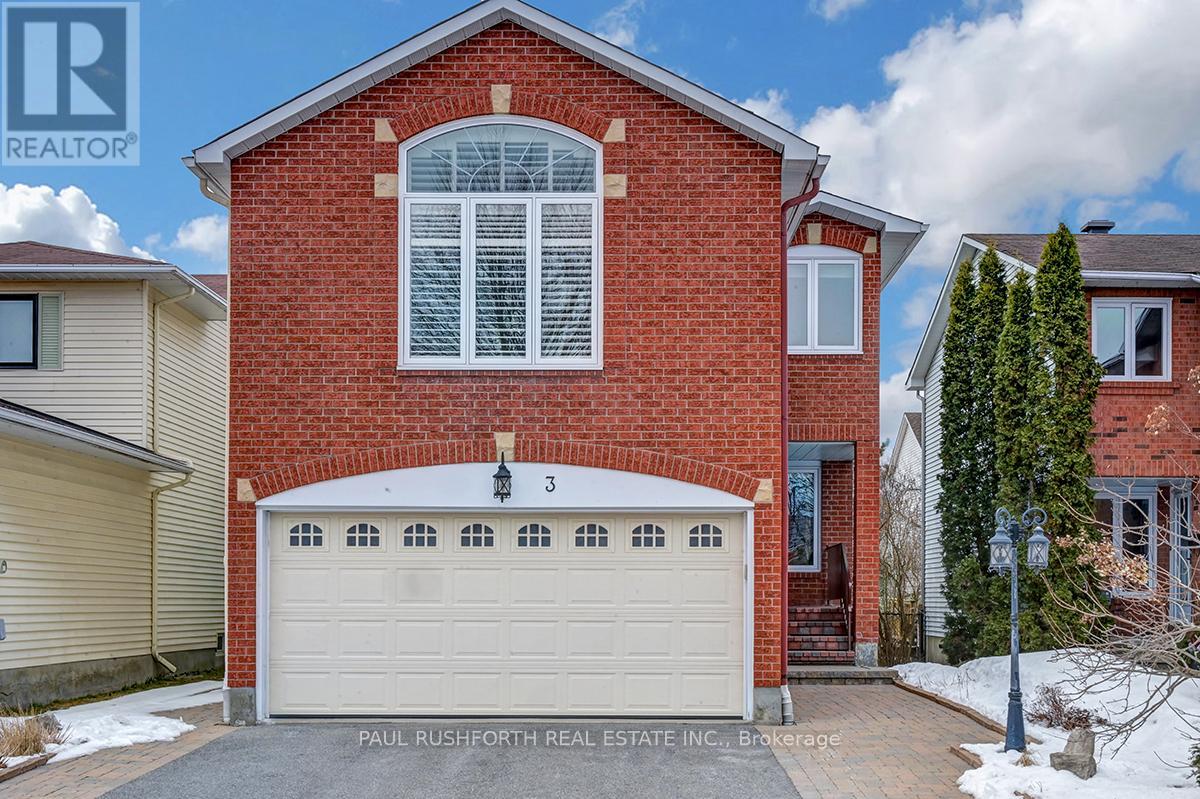

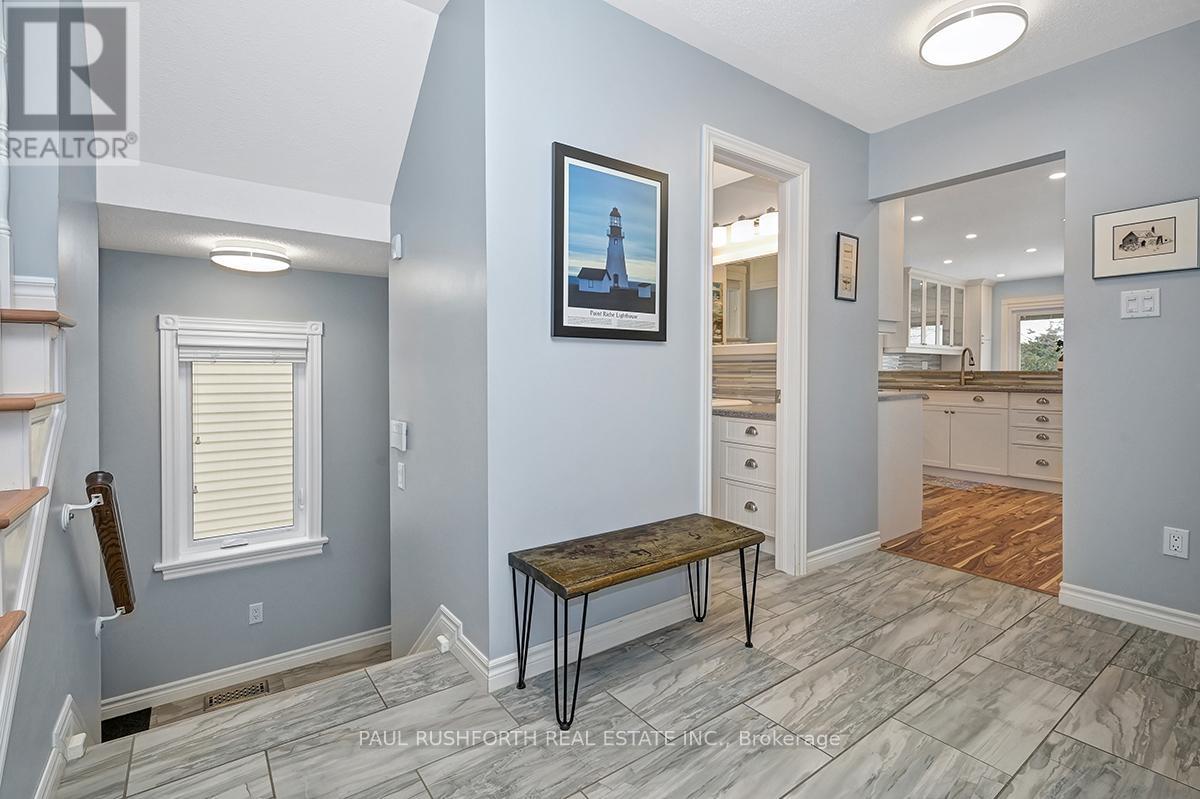
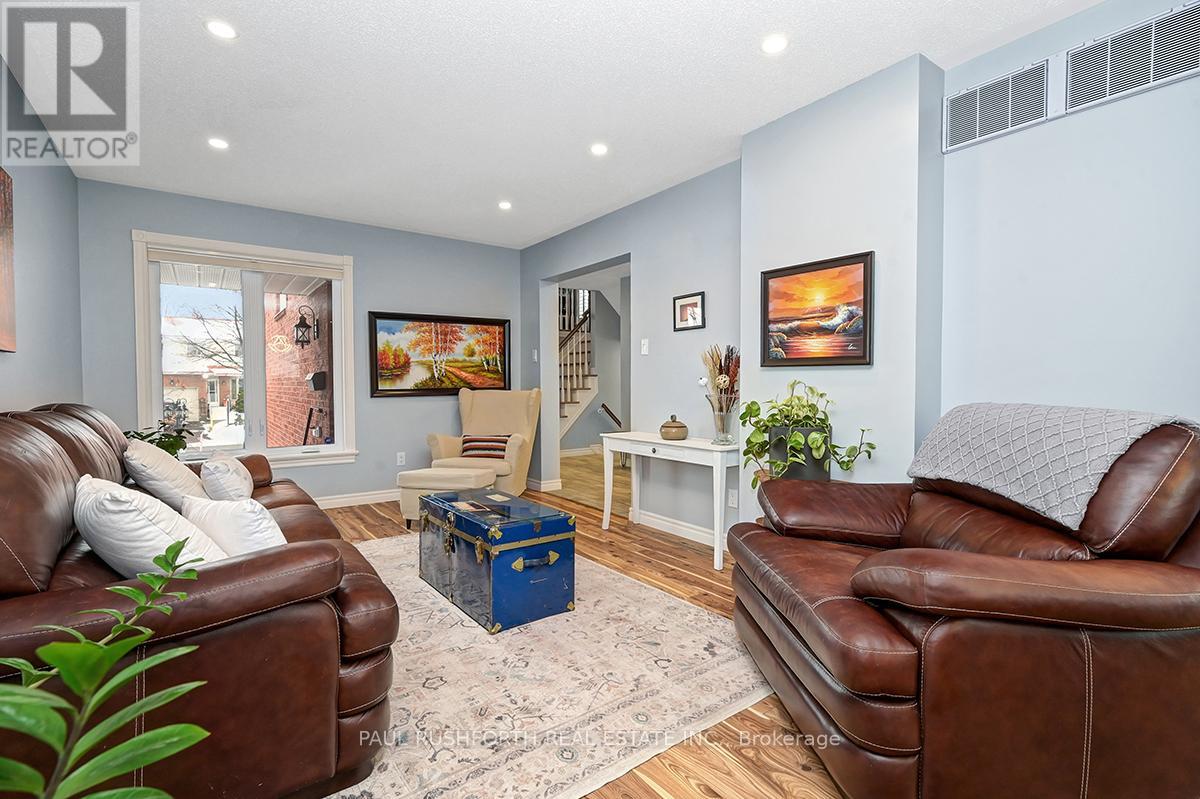
$819,900
3 NIPIGON WAY
Ottawa, Ontario, Ontario, K2M2E6
MLS® Number: X12058992
Property description
This beautifully upgraded family home offers stylish living in a prime location, just steps from great schools, parks, and scenic trails. The inviting backyard is perfect for entertaining or unwinding, featuring a composite deck, interlock patio, hot tub, garden shed, and a fully fenced yard. Inside, the bright and open layout is enhanced by fresh paint, recessed lighting, and updated flooring. The modern kitchen provides plenty of storage and workspace, with sleek cabinetry, a tile backsplash, and generous counter space. A striking family room with soaring ceilings, a dramatic accent wall, and a cozy gas fireplace creates the perfect gathering space. The spacious primary bedroom includes a walk-in closet and a beautifully renovated ensuite with a deep soaking tub, double shower, extended vanity, and heated flooring. Two additional bedrooms offer ample closet space, and the updated main bath completes the upper level. The lower level has been drywalled, insulated, and outfitted with new lighting, ready to be customized to suit your needs. Additional updates include newer windows and doors, making this home truly move-in ready. 24 Hour Irrevocable on all Offers
Building information
Type
*****
Amenities
*****
Appliances
*****
Basement Development
*****
Basement Type
*****
Construction Style Attachment
*****
Cooling Type
*****
Exterior Finish
*****
Fireplace Present
*****
FireplaceTotal
*****
Foundation Type
*****
Half Bath Total
*****
Heating Fuel
*****
Heating Type
*****
Stories Total
*****
Utility Water
*****
Land information
Amenities
*****
Landscape Features
*****
Sewer
*****
Size Depth
*****
Size Frontage
*****
Size Irregular
*****
Size Total
*****
Rooms
Main level
Living room
*****
Kitchen
*****
Dining room
*****
Eating area
*****
Bathroom
*****
Basement
Utility room
*****
Laundry room
*****
Second level
Bedroom 3
*****
Family room
*****
Bedroom 2
*****
Bathroom
*****
Bathroom
*****
Primary Bedroom
*****
Courtesy of PAUL RUSHFORTH REAL ESTATE INC.
Book a Showing for this property
Please note that filling out this form you'll be registered and your phone number without the +1 part will be used as a password.
