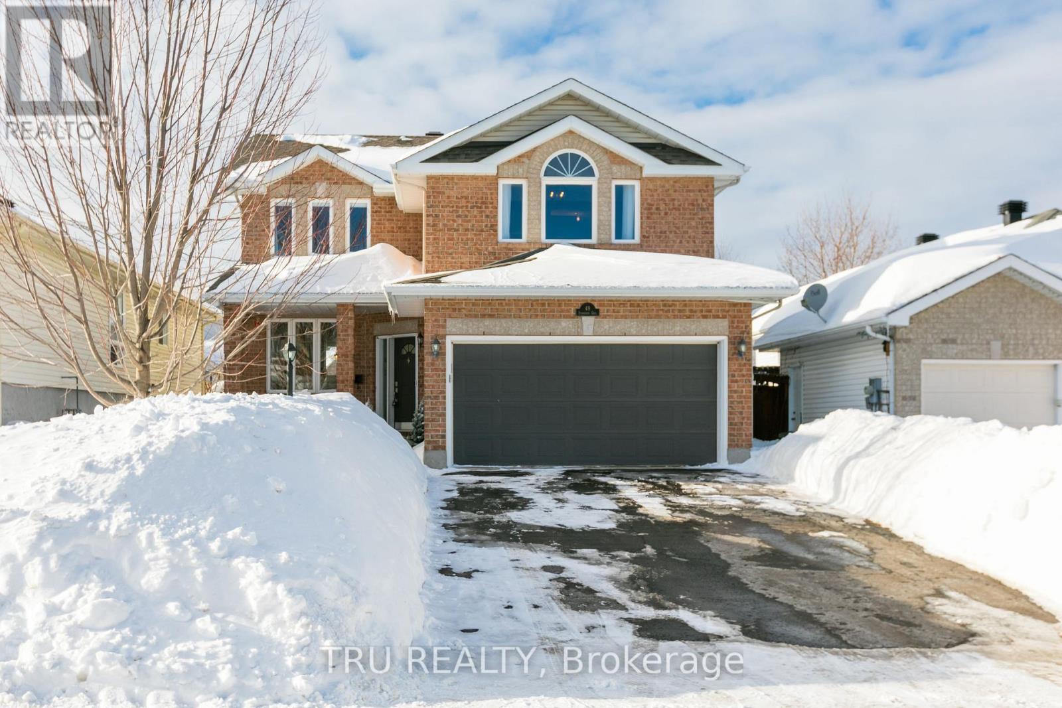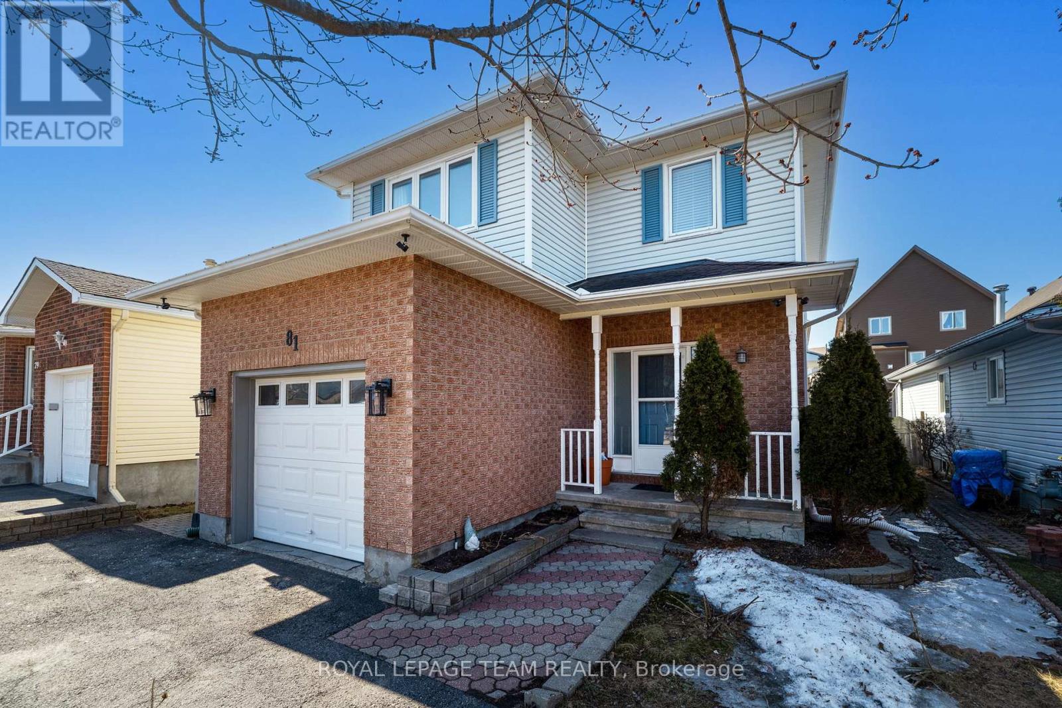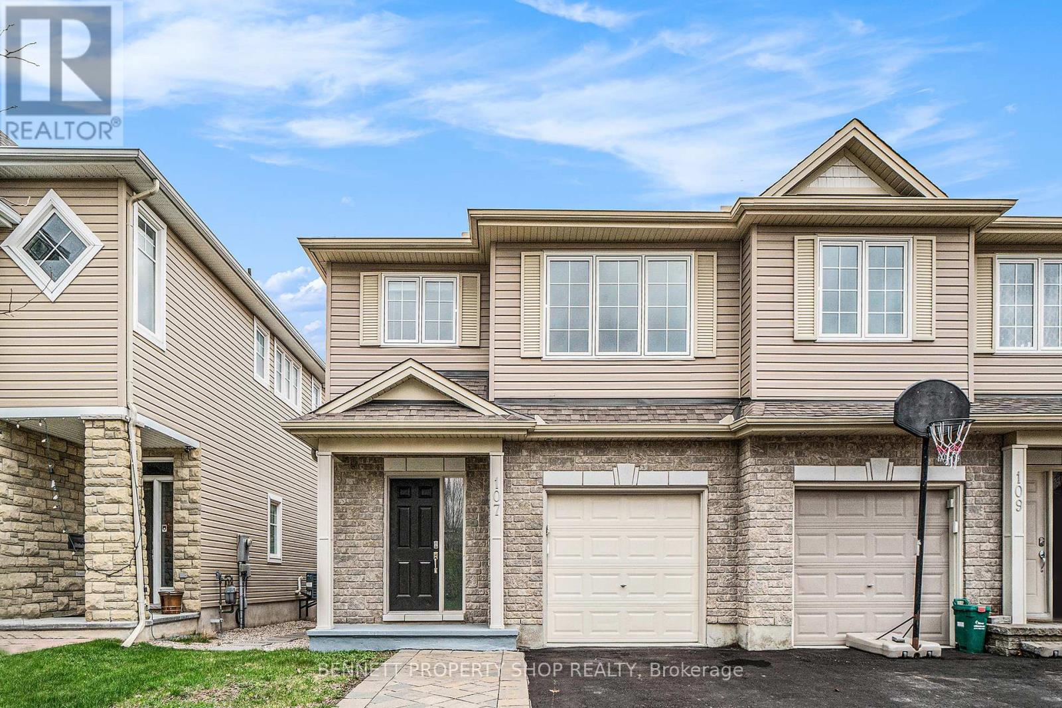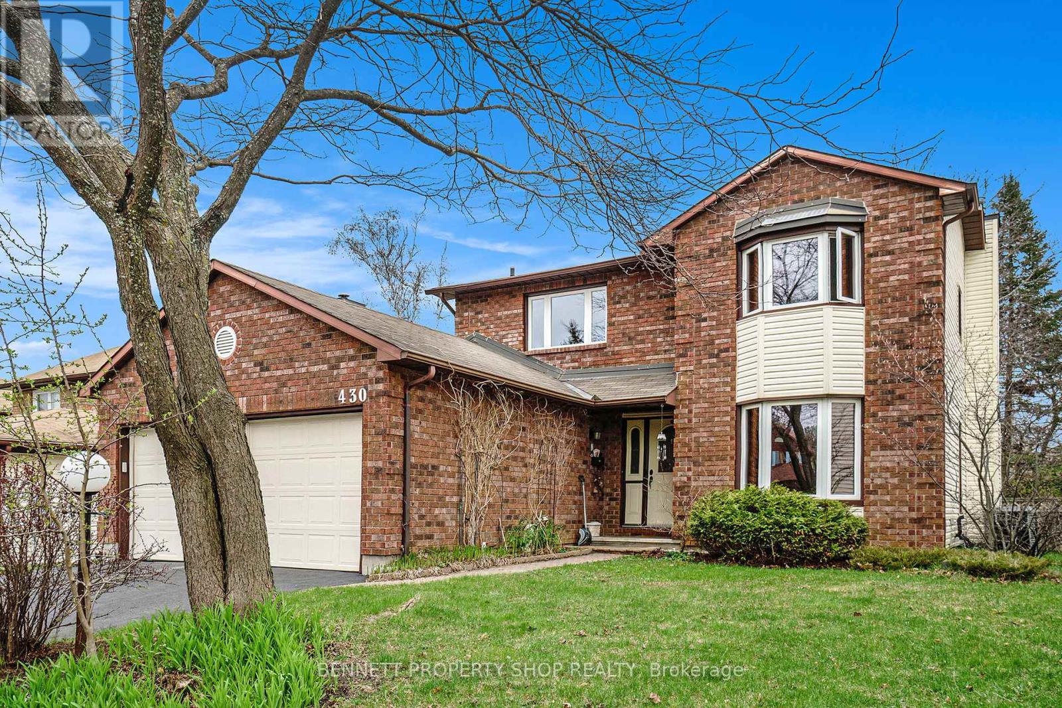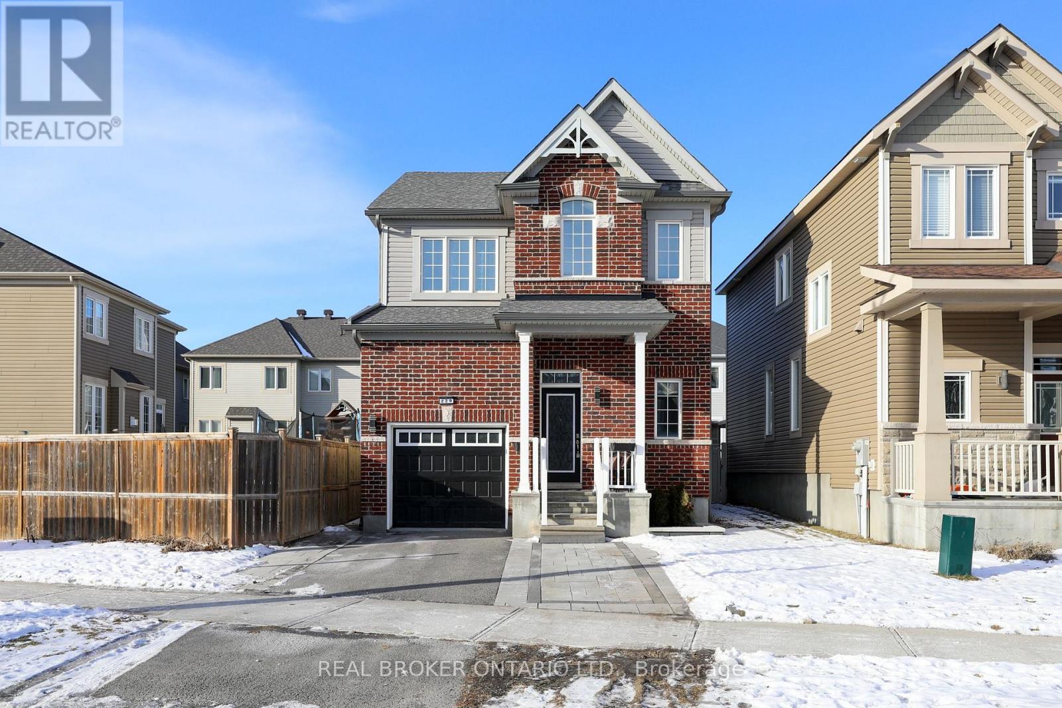Free account required
Unlock the full potential of your property search with a free account! Here's what you'll gain immediate access to:
- Exclusive Access to Every Listing
- Personalized Search Experience
- Favorite Properties at Your Fingertips
- Stay Ahead with Email Alerts
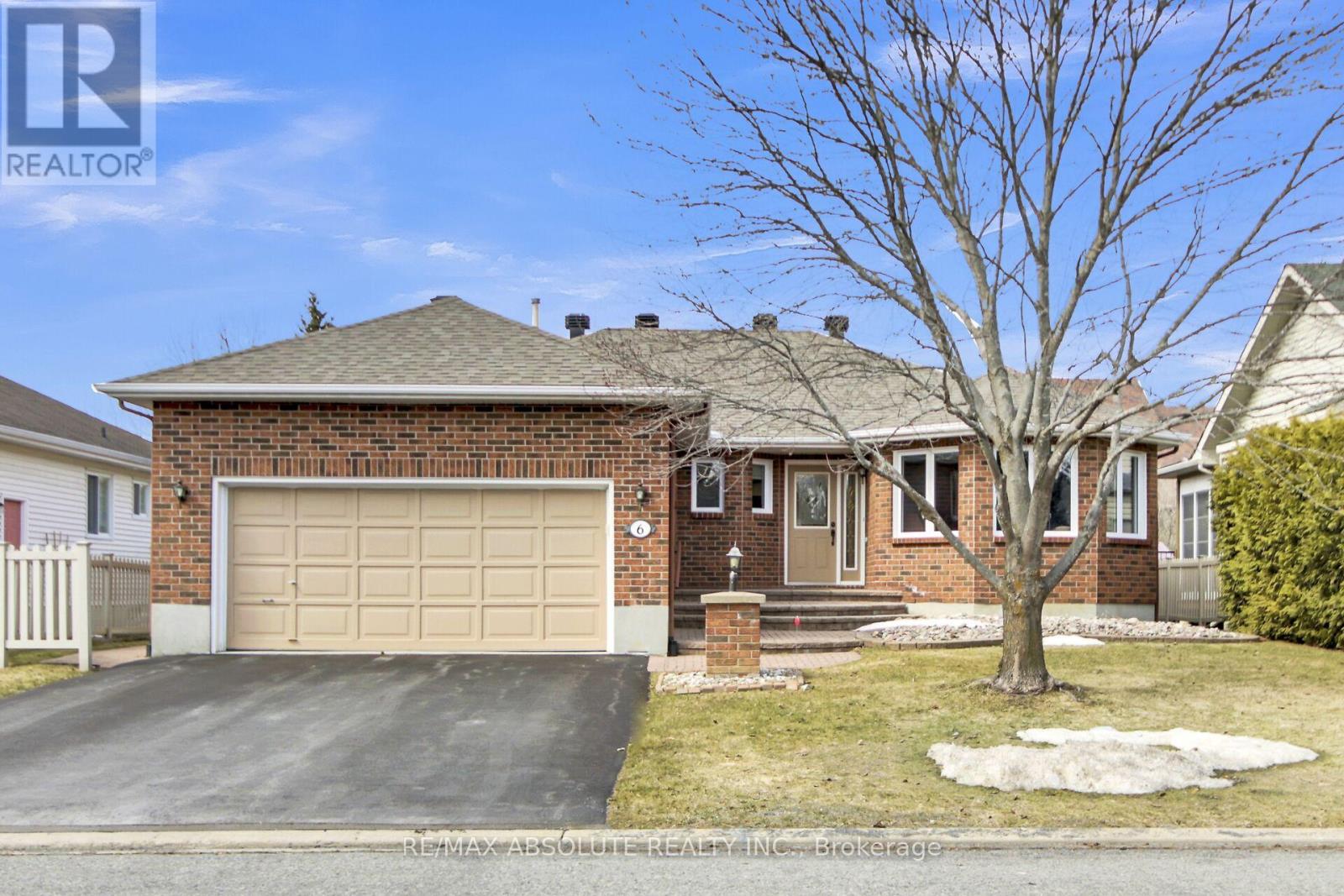




$819,900
6 JACQUELINE CRESCENT
Ottawa, Ontario, Ontario, K2S1M1
MLS® Number: X12053245
Property description
This beautifully maintained solid brick bungalow located in the heart of Stittsville on a quiet street&just a short walk to all amenities.Lovingly updated by the original owner this 2 bdrm home is full of quality features.The main floor is entirely carpet-free featuring upgraded tile in the foyer,hallways,laundry, kitchen&bathrms. Gleaming hardwd floors are showcased throughout the living, dining, family&bedrms. The living&dining rooms are bright&airy, thanks to ample natural light&feature crown mouldings, providing plenty of space for entertaining.The kitchen is refreshed offering maple cabinets w/updated hardware, granite countertops&an island w/ double ceramic undermount sink. It also features a display cabinet, built-in desk/computer area&an upgraded ceramic backsplash.The kitchen overlooks the family room&eating area, creating an open&inviting space.The family room itself boasts a cozy gas freplace&patio doors leading to a 4-season sunrm which includes Pella windows&a 2nd patio door leading to a private backyard. A 4-piece bath is located in the hallway for easy access.The large laundry/mudrm, conveniently located off the inside entry frm the double car insulated&drywalled garage offers plenty of space&the staircase to the lower lvl is situated here as well.The spacious primary bedrm features double closets&a 3-pce ensuite w/ his&her sinks.It overlooks the stunning backyard providing complete privacy w/15-foot hedges.The 2nd bdrm is also generously sized complete w/walk-in closet.The lower lvl offers a fully fnished rec room w/quality berber carpet&a kitchenette, incl a sink, microwave shelf&space for a fridge. A 3rd 4-pce bthrm is located on the lower lvl, complete w/linen closet, heat lamp&molded tub/shower combo.Large storage/utility rm provides ample space for futuredevelopment&additional storage.Interlocking stone pathways along the side&front entrances. This home offers great value especially for those considering a secondary dwelling in lower level.
Building information
Type
*****
Age
*****
Amenities
*****
Appliances
*****
Architectural Style
*****
Basement Development
*****
Basement Type
*****
Construction Style Attachment
*****
Cooling Type
*****
Exterior Finish
*****
Fireplace Present
*****
FireplaceTotal
*****
Flooring Type
*****
Foundation Type
*****
Heating Fuel
*****
Heating Type
*****
Size Interior
*****
Stories Total
*****
Utility Water
*****
Land information
Landscape Features
*****
Sewer
*****
Size Depth
*****
Size Frontage
*****
Size Irregular
*****
Size Total
*****
Rooms
Main level
Bedroom 2
*****
Bathroom
*****
Primary Bedroom
*****
Family room
*****
Sunroom
*****
Kitchen
*****
Dining room
*****
Living room
*****
Mud room
*****
Bathroom
*****
Foyer
*****
Lower level
Utility room
*****
Recreational, Games room
*****
Bathroom
*****
Main level
Bedroom 2
*****
Bathroom
*****
Primary Bedroom
*****
Family room
*****
Sunroom
*****
Kitchen
*****
Dining room
*****
Living room
*****
Mud room
*****
Bathroom
*****
Foyer
*****
Lower level
Utility room
*****
Recreational, Games room
*****
Bathroom
*****
Main level
Bedroom 2
*****
Bathroom
*****
Primary Bedroom
*****
Family room
*****
Sunroom
*****
Kitchen
*****
Dining room
*****
Living room
*****
Mud room
*****
Bathroom
*****
Foyer
*****
Lower level
Utility room
*****
Recreational, Games room
*****
Bathroom
*****
Courtesy of RE/MAX ABSOLUTE REALTY INC.
Book a Showing for this property
Please note that filling out this form you'll be registered and your phone number without the +1 part will be used as a password.
