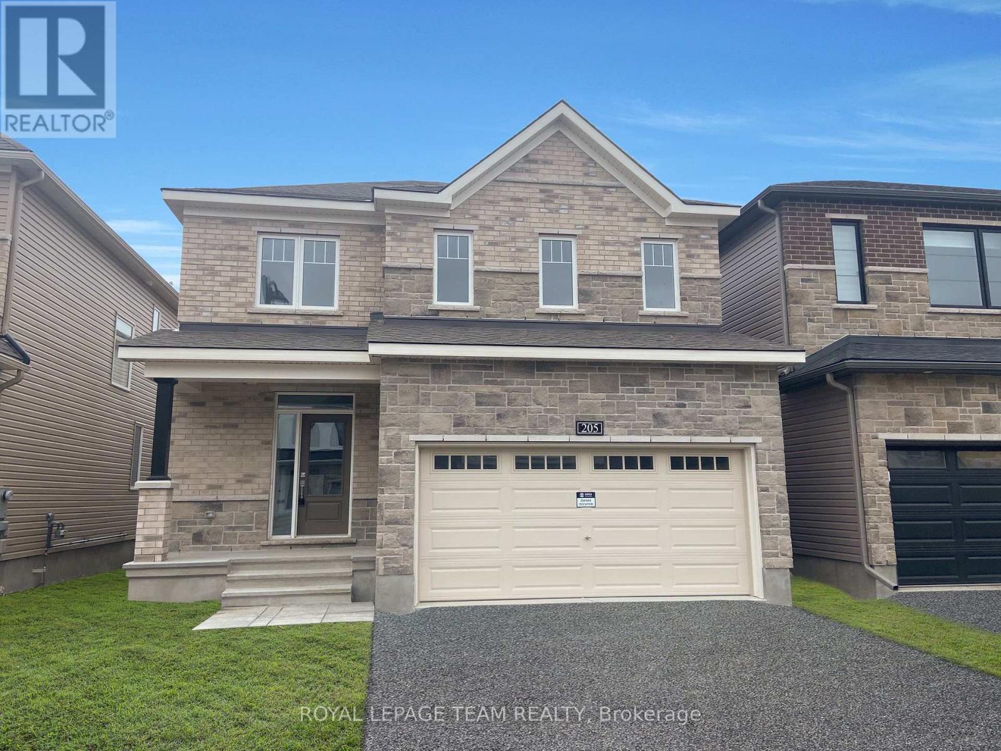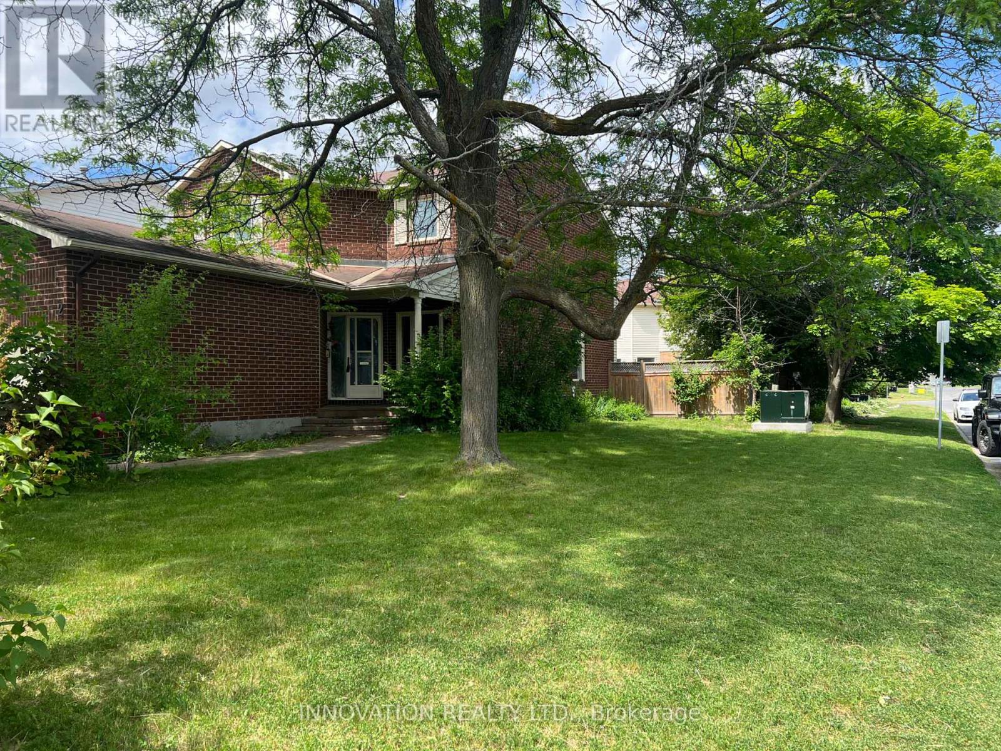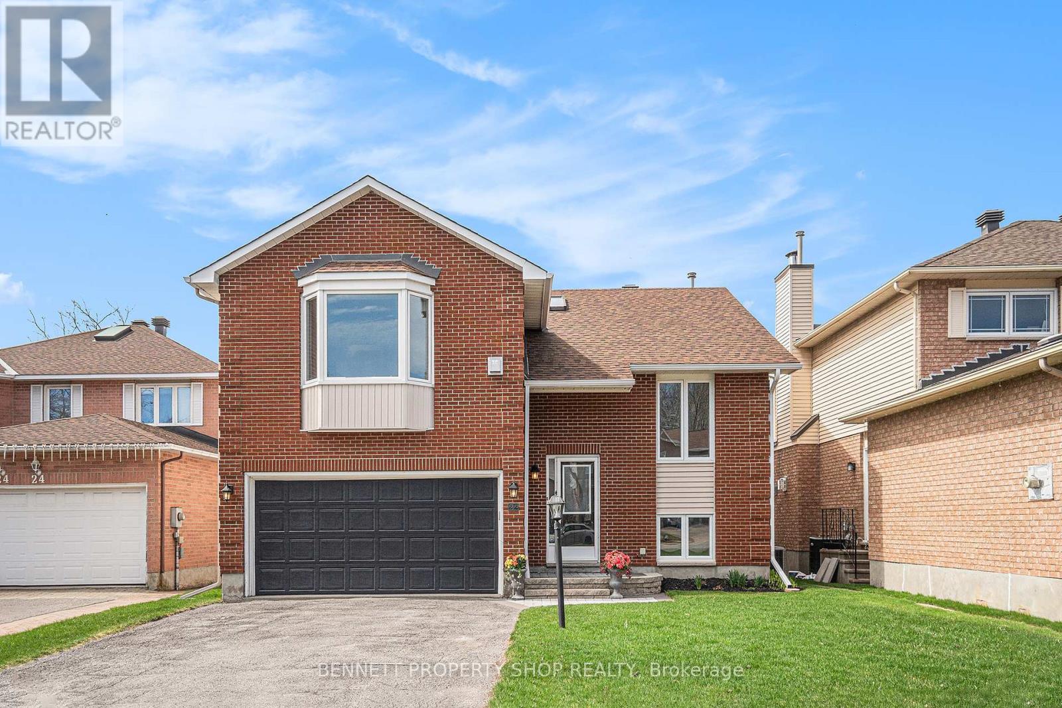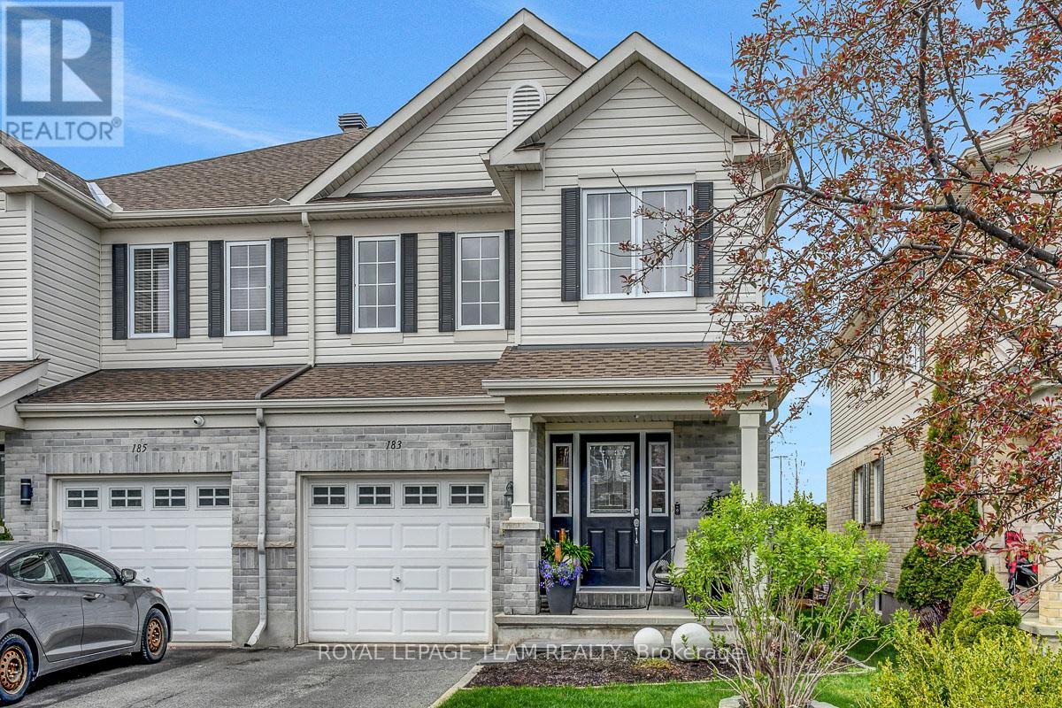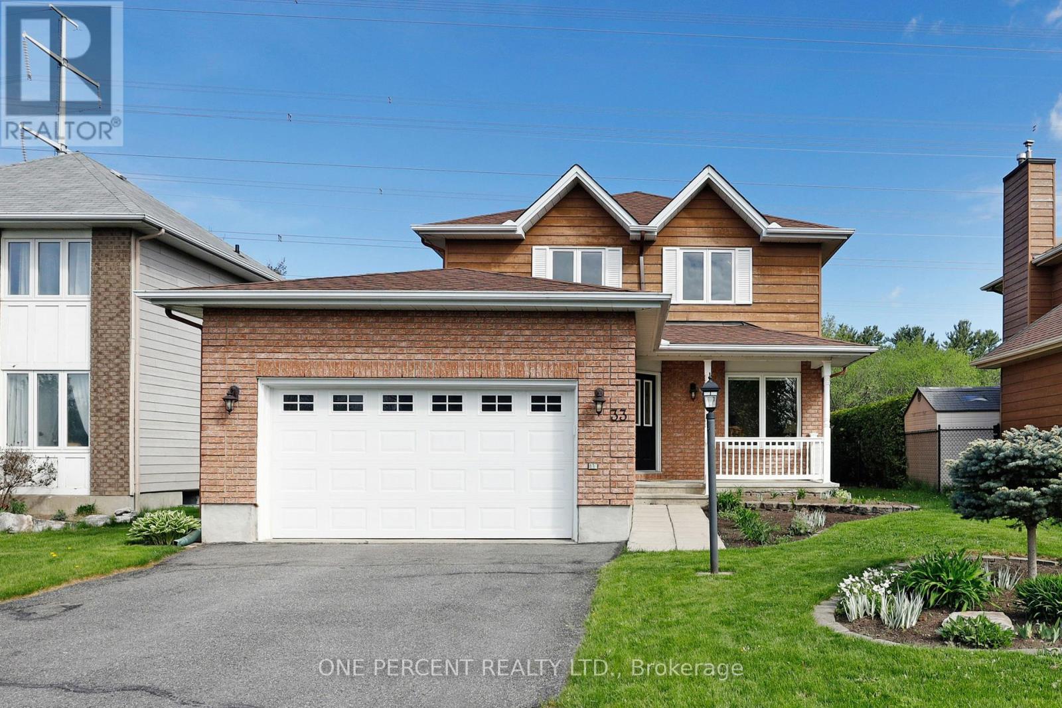Free account required
Unlock the full potential of your property search with a free account! Here's what you'll gain immediate access to:
- Exclusive Access to Every Listing
- Personalized Search Experience
- Favorite Properties at Your Fingertips
- Stay Ahead with Email Alerts
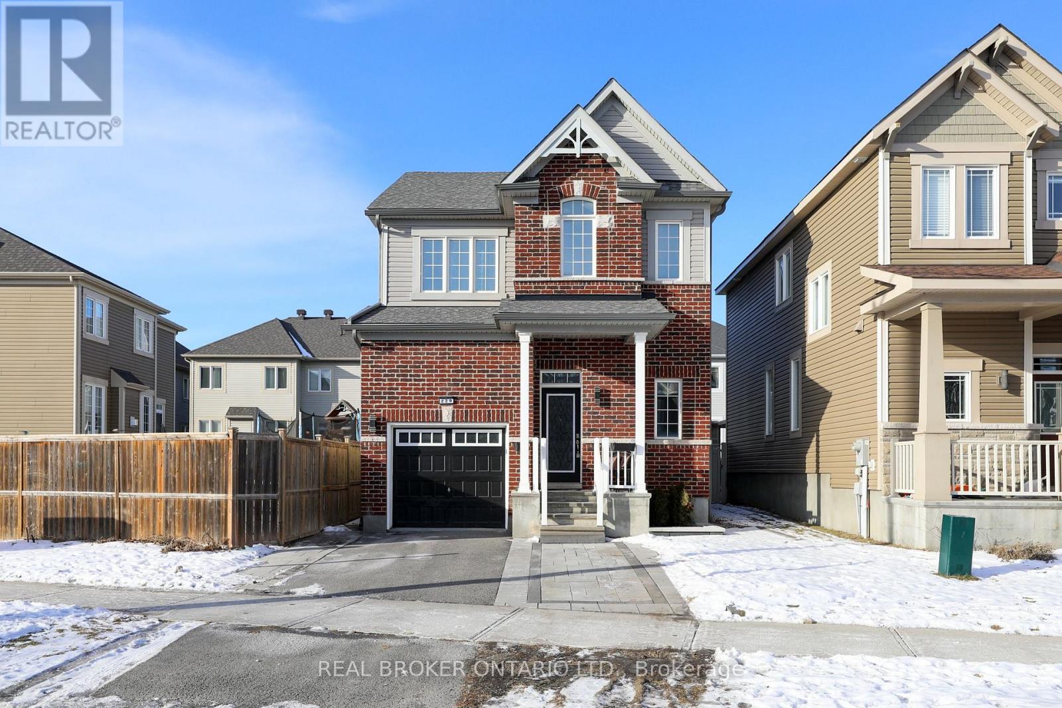
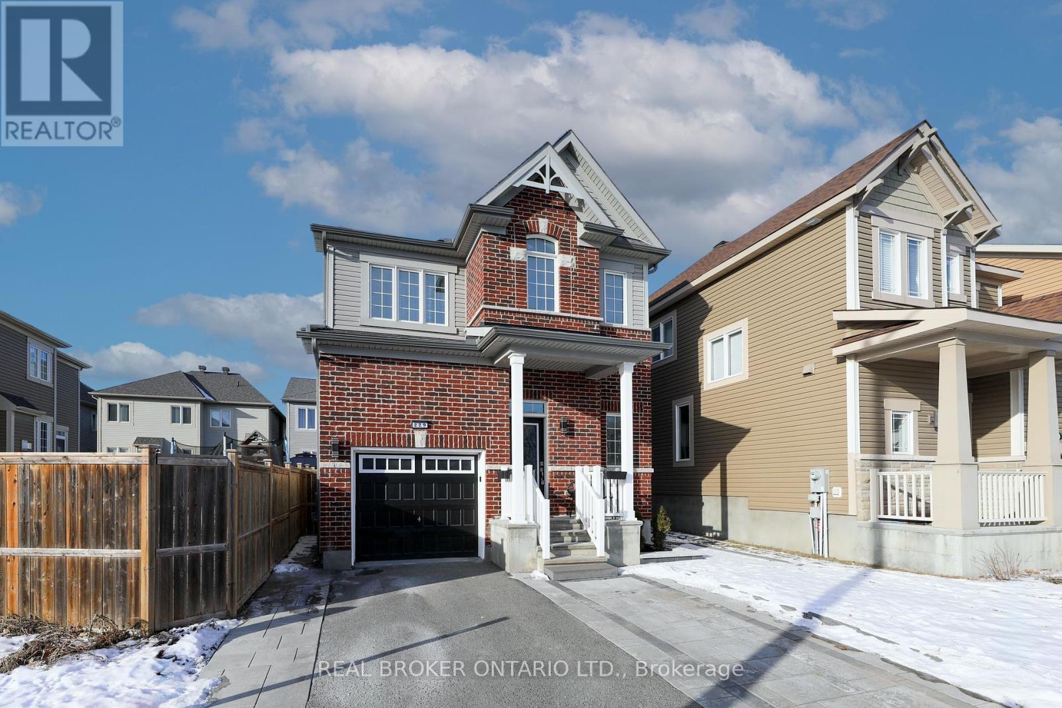
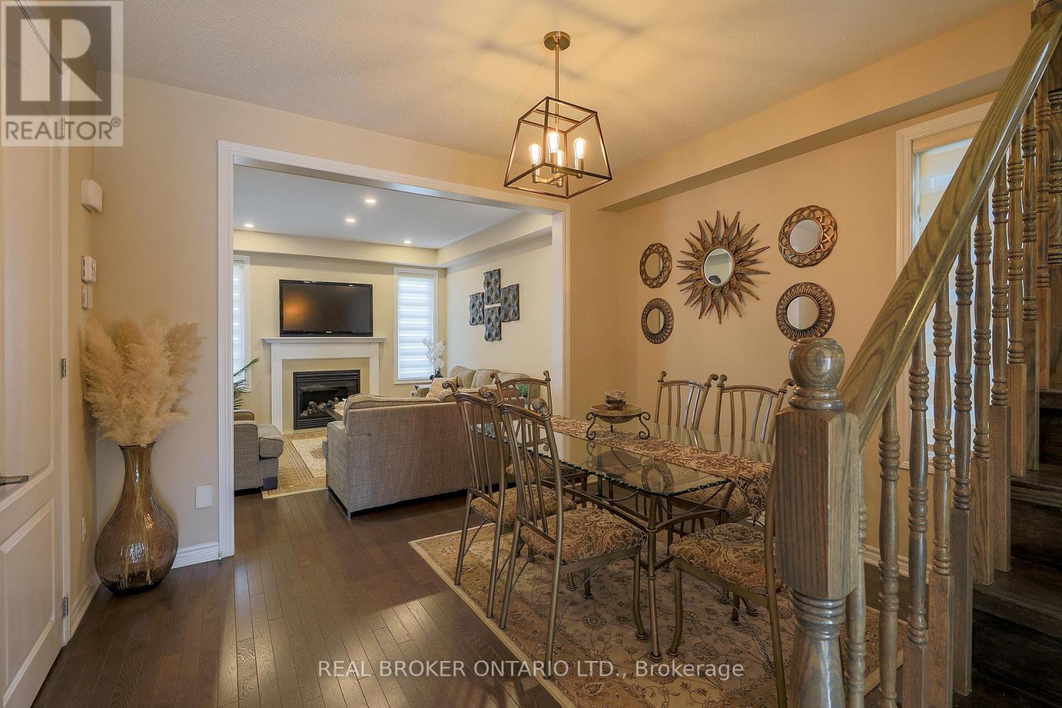
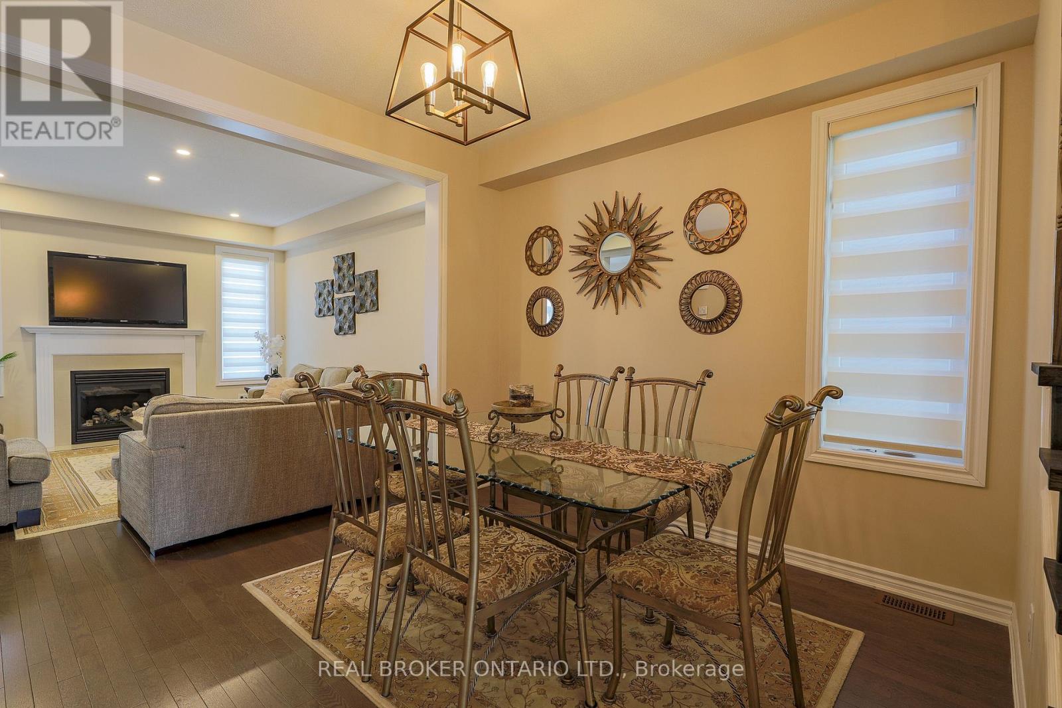
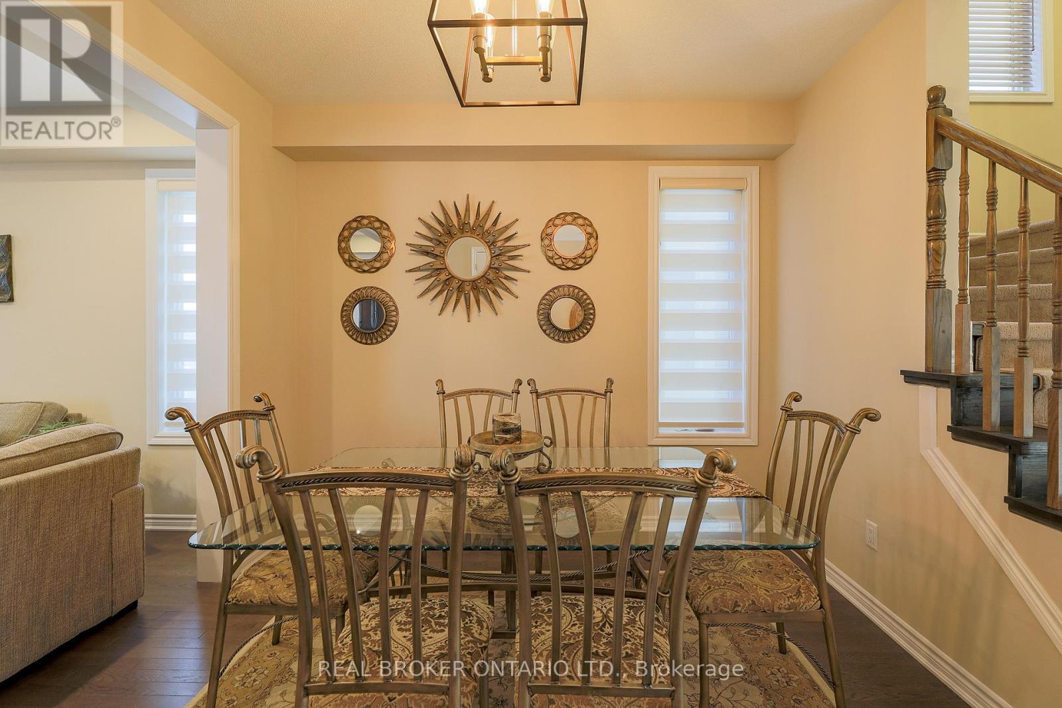
$779,900
229 MEADOWBREEZE DRIVE
Ottawa, Ontario, Ontario, K2M3A6
MLS® Number: X12054767
Property description
Modern Living Meets Family-Friendly Charm! Welcome to this stunning two-storey Glenview Home, where comfort and style blend effortlessly! With 3 spacious bedrooms, 2.5 bathrooms, and a finished basement offering ample storage, there's room for everyone to thrive. As you enter the sunken entrance and powder room provides separation from the main living area. The formal dining room is perfect for hosting unforgettable dinners, while the eat-in kitchen, with stainless steel appliances and granite counters, for more casual meals, leads to a fully fenced backyard with gazebo for privacy! Ideal for BBQs, playtime, or simply unwinding with a glass of whatever. The second level, recently upgraded to hardwood flooring, features an office/den space and oversized laundry area for convenience! Each of the 3 bedrooms offer loads of natural light and expansive closet space. Nestled in a sought-after school district and just a short stroll to parks, trails, and all the conveniences you could ask for, this home is more than a place to live, it's a lifestyle upgrade!
Building information
Type
*****
Age
*****
Amenities
*****
Appliances
*****
Basement Development
*****
Basement Type
*****
Construction Style Attachment
*****
Cooling Type
*****
Exterior Finish
*****
Fireplace Present
*****
FireplaceTotal
*****
Flooring Type
*****
Foundation Type
*****
Half Bath Total
*****
Heating Fuel
*****
Heating Type
*****
Size Interior
*****
Stories Total
*****
Utility Water
*****
Land information
Amenities
*****
Fence Type
*****
Landscape Features
*****
Sewer
*****
Size Depth
*****
Size Frontage
*****
Size Irregular
*****
Size Total
*****
Rooms
In between
Bathroom
*****
Main level
Eating area
*****
Kitchen
*****
Living room
*****
Dining room
*****
Basement
Family room
*****
Second level
Laundry room
*****
Bathroom
*****
Bedroom 3
*****
Bedroom 2
*****
Den
*****
Primary Bedroom
*****
In between
Bathroom
*****
Main level
Eating area
*****
Kitchen
*****
Living room
*****
Dining room
*****
Basement
Family room
*****
Second level
Laundry room
*****
Bathroom
*****
Bedroom 3
*****
Bedroom 2
*****
Den
*****
Primary Bedroom
*****
Courtesy of REAL BROKER ONTARIO LTD.
Book a Showing for this property
Please note that filling out this form you'll be registered and your phone number without the +1 part will be used as a password.
