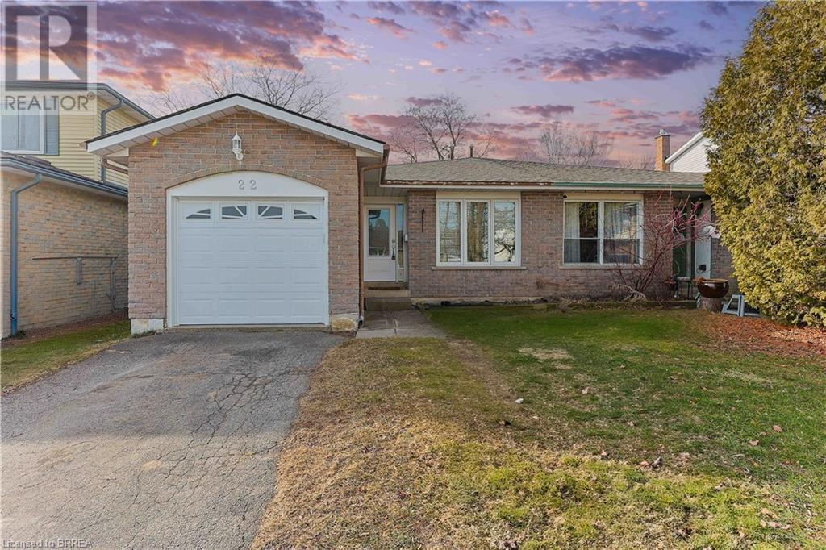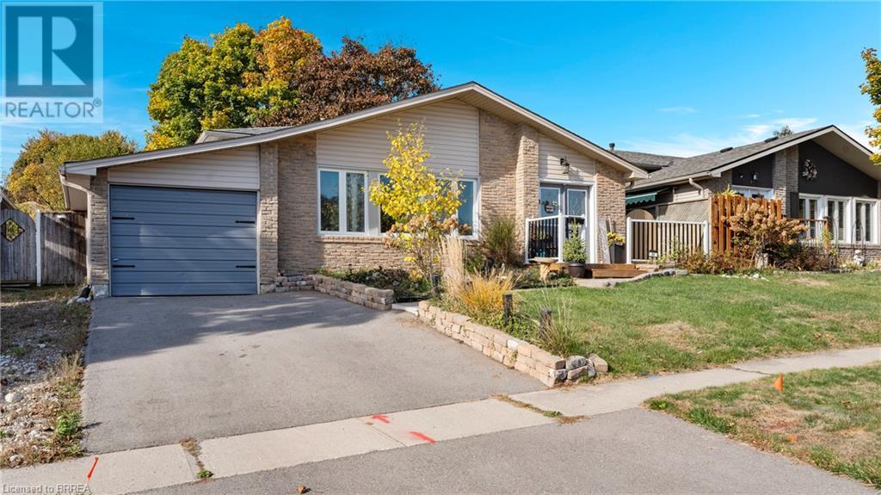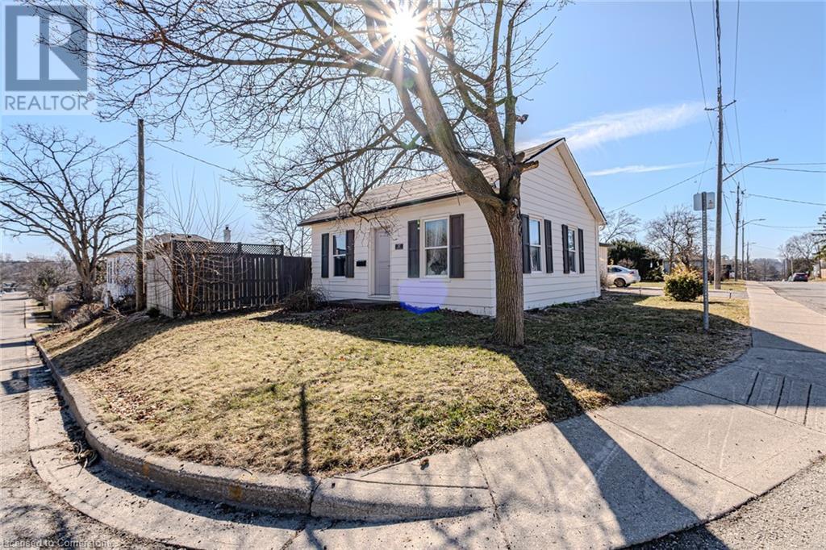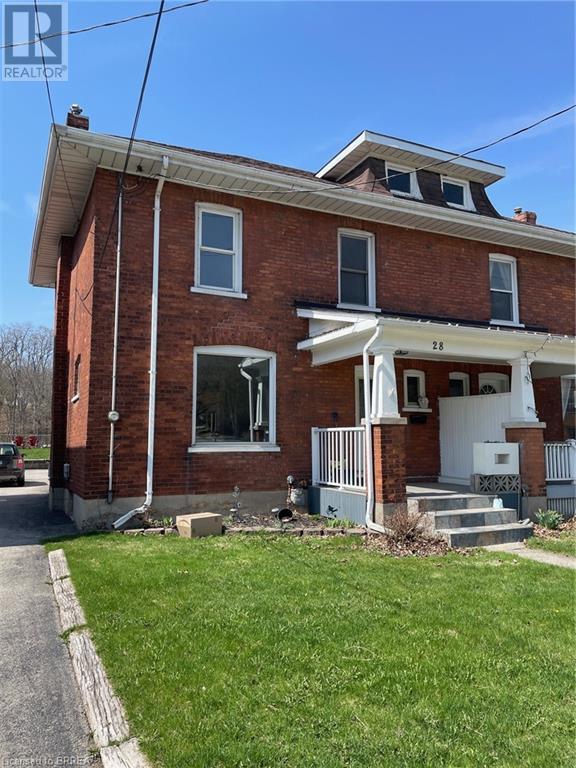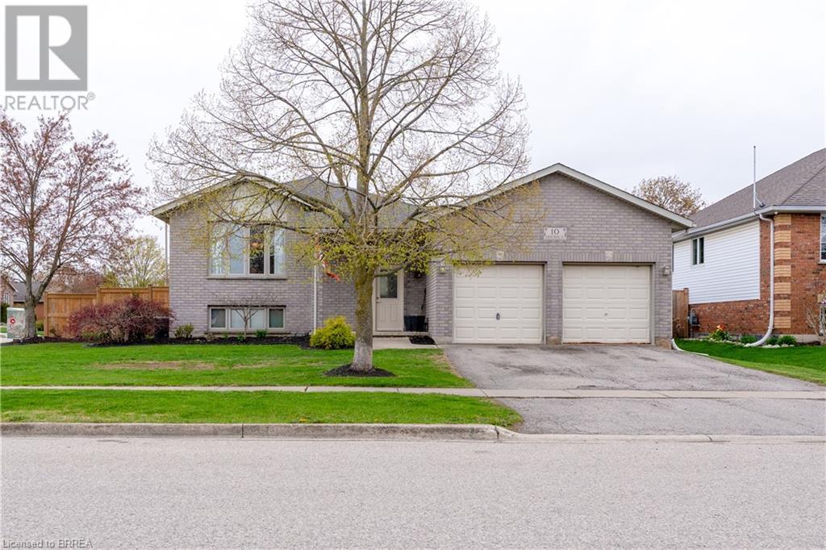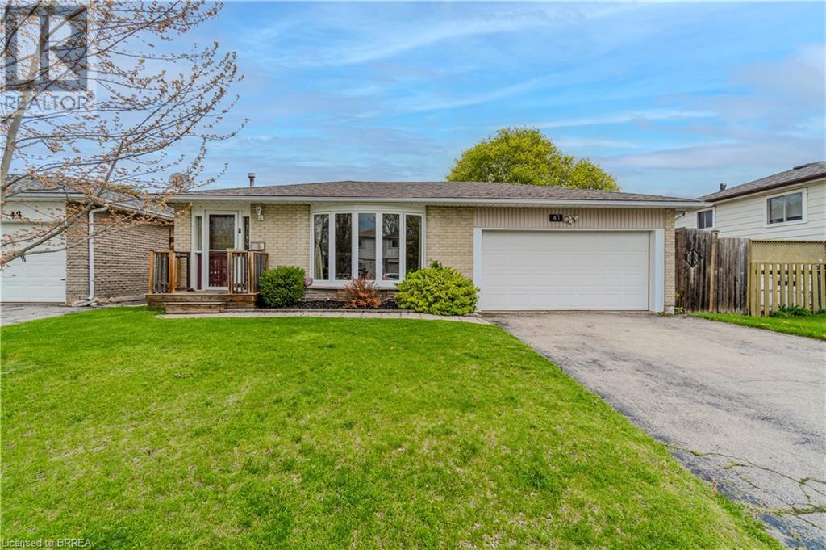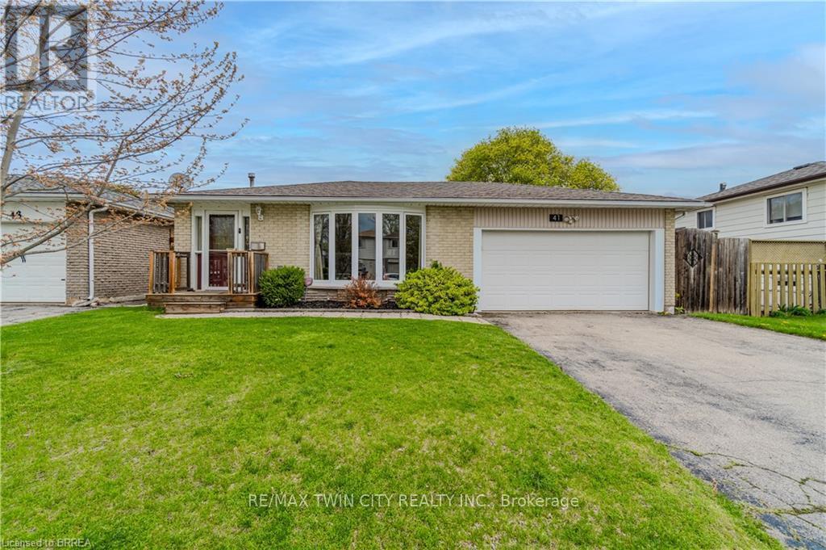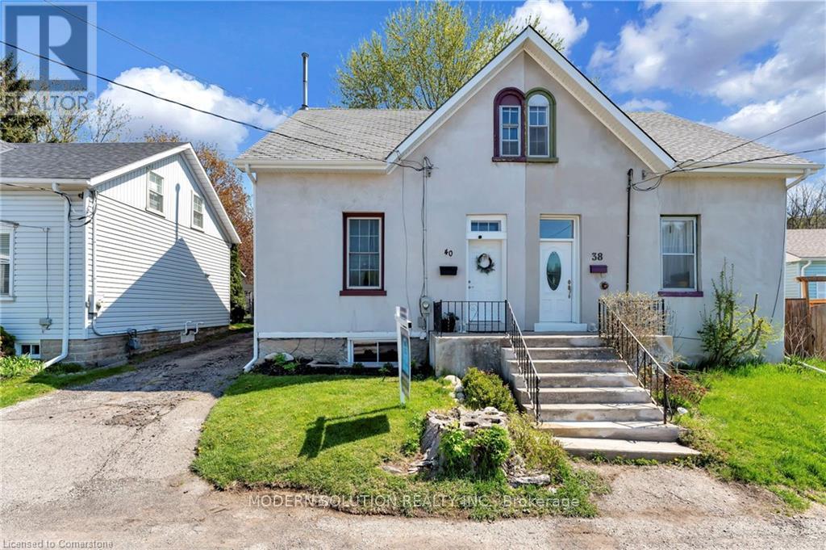Free account required
Unlock the full potential of your property search with a free account! Here's what you'll gain immediate access to:
- Exclusive Access to Every Listing
- Personalized Search Experience
- Favorite Properties at Your Fingertips
- Stay Ahead with Email Alerts
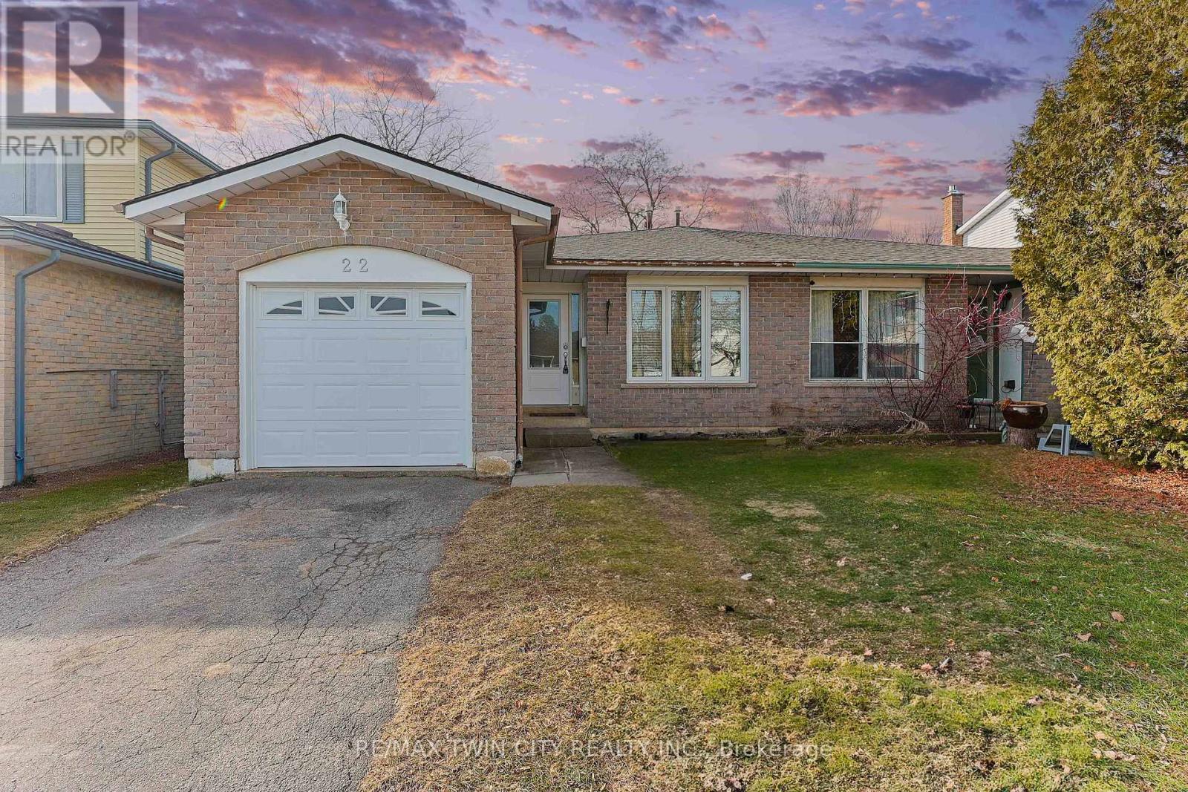
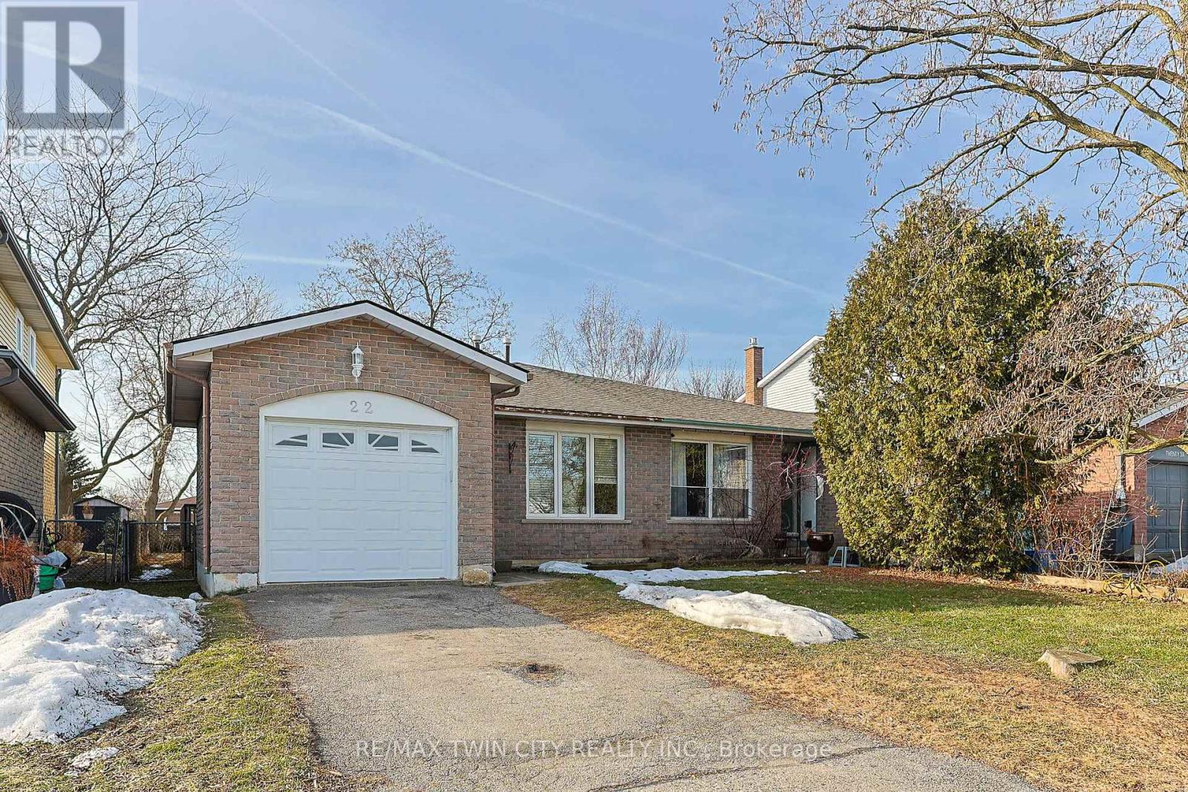

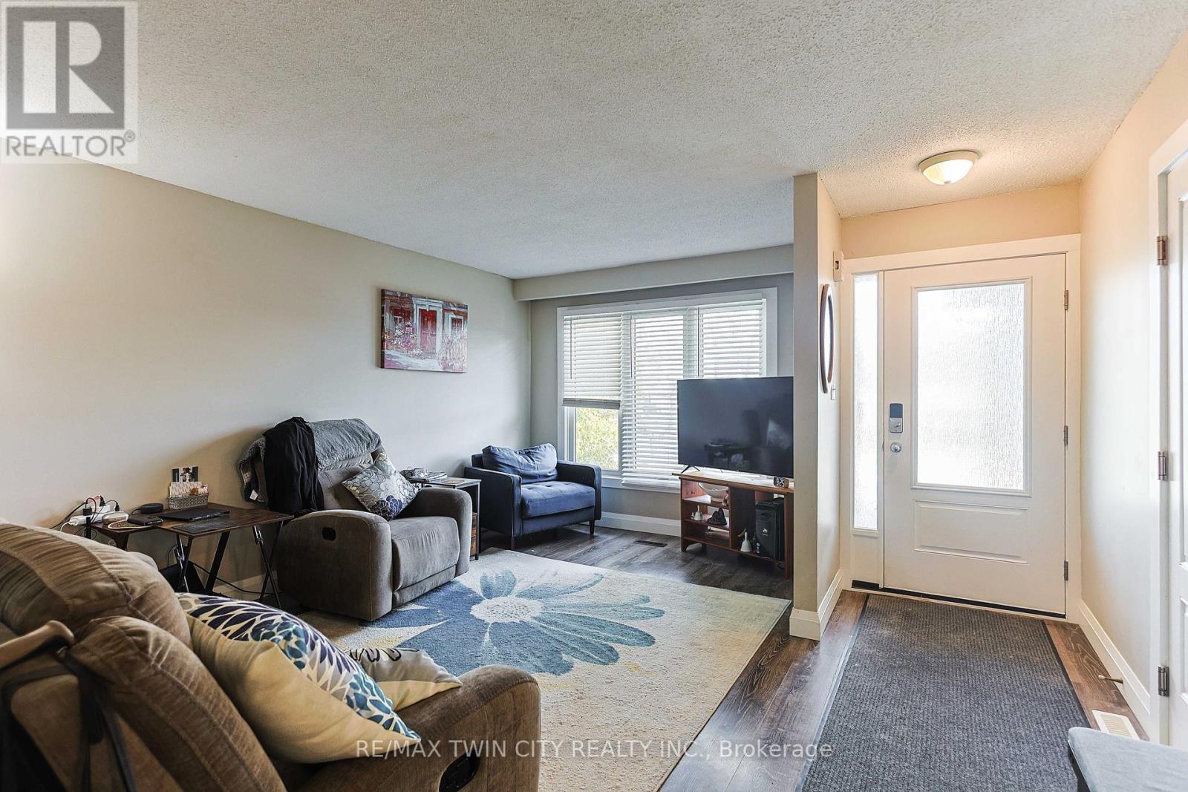
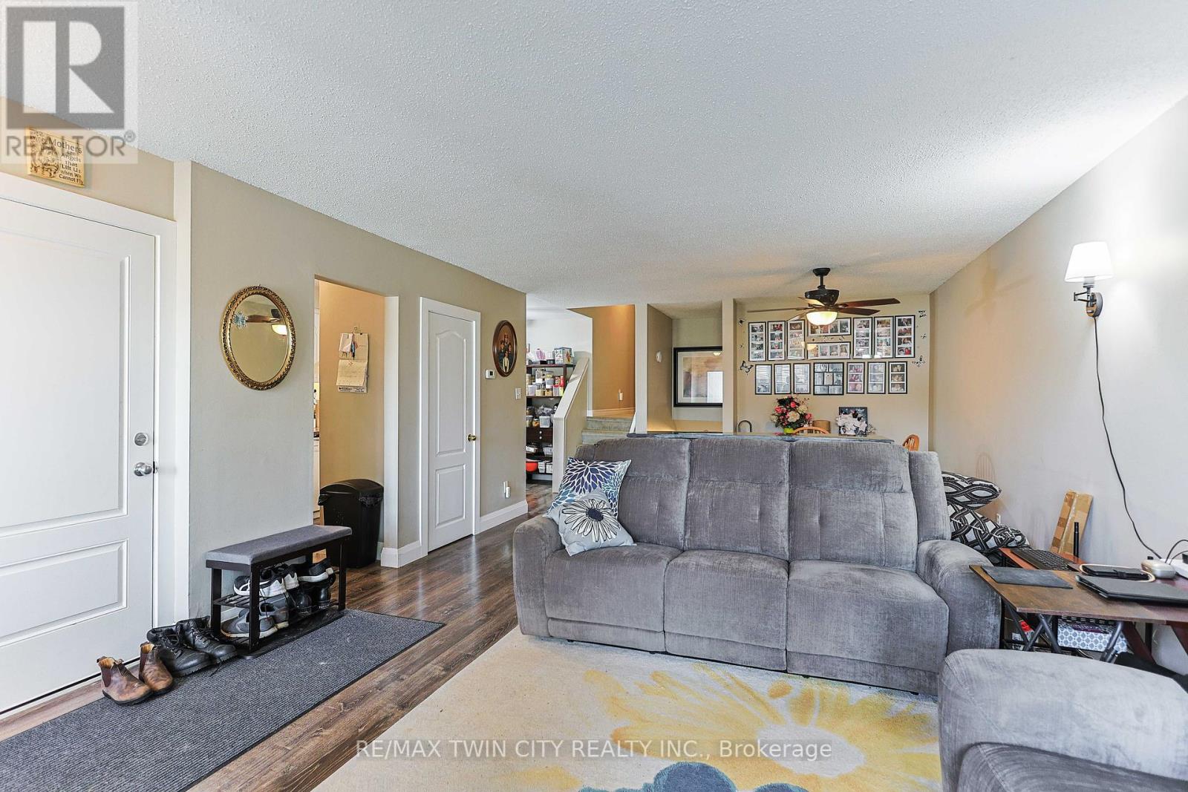
$605,900
22 TELFER COURT
Brant, Ontario, Ontario, N3L3S9
MLS® Number: X12022424
Property description
Welcome to 22 Telfer Court, a well-maintained semi-detached home nestled in a quiet cul-de-sac in the charming town of Paris, Ontario. This 4-level backsplit offers a spacious and functional layout, perfect for families or first-time buyers. Featuring 4 bedrooms and 1.5 bathrooms, this home provides ample space for comfortable living. The main level boasts a bright and inviting living area, while the lower levels offer additional space for a family room, home office, or playroom. Some updates have been completed throughout, ensuring a move-in-ready experience. Enjoy the privacy of a fully fenced yard, ideal for entertaining, pets, or relaxing outdoors. The single-car garage and driveway provide convenient parking. Located close to parks, schools, and amenities, this home is a fantastic opportunity to enjoy the best of Paris living. Don't miss your chance to own this lovely homeschedule your private viewing today!
Building information
Type
*****
Amenities
*****
Appliances
*****
Basement Development
*****
Basement Type
*****
Construction Style Attachment
*****
Construction Style Split Level
*****
Cooling Type
*****
Exterior Finish
*****
Fireplace Present
*****
FireplaceTotal
*****
Foundation Type
*****
Half Bath Total
*****
Heating Fuel
*****
Heating Type
*****
Size Interior
*****
Utility Water
*****
Land information
Landscape Features
*****
Sewer
*****
Size Depth
*****
Size Frontage
*****
Size Irregular
*****
Size Total
*****
Rooms
Upper Level
Bathroom
*****
Bedroom 3
*****
Bedroom 2
*****
Primary Bedroom
*****
Main level
Eating area
*****
Kitchen
*****
Dining room
*****
Living room
*****
Lower level
Bedroom 4
*****
Family room
*****
Bathroom
*****
Basement
Utility room
*****
Upper Level
Bathroom
*****
Bedroom 3
*****
Bedroom 2
*****
Primary Bedroom
*****
Main level
Eating area
*****
Kitchen
*****
Dining room
*****
Living room
*****
Lower level
Bedroom 4
*****
Family room
*****
Bathroom
*****
Basement
Utility room
*****
Upper Level
Bathroom
*****
Bedroom 3
*****
Bedroom 2
*****
Primary Bedroom
*****
Main level
Eating area
*****
Kitchen
*****
Dining room
*****
Living room
*****
Lower level
Bedroom 4
*****
Family room
*****
Bathroom
*****
Basement
Utility room
*****
Upper Level
Bathroom
*****
Bedroom 3
*****
Bedroom 2
*****
Primary Bedroom
*****
Main level
Eating area
*****
Kitchen
*****
Dining room
*****
Living room
*****
Lower level
Bedroom 4
*****
Family room
*****
Bathroom
*****
Basement
Utility room
*****
Upper Level
Bathroom
*****
Bedroom 3
*****
Courtesy of RE/MAX TWIN CITY REALTY INC.
Book a Showing for this property
Please note that filling out this form you'll be registered and your phone number without the +1 part will be used as a password.
