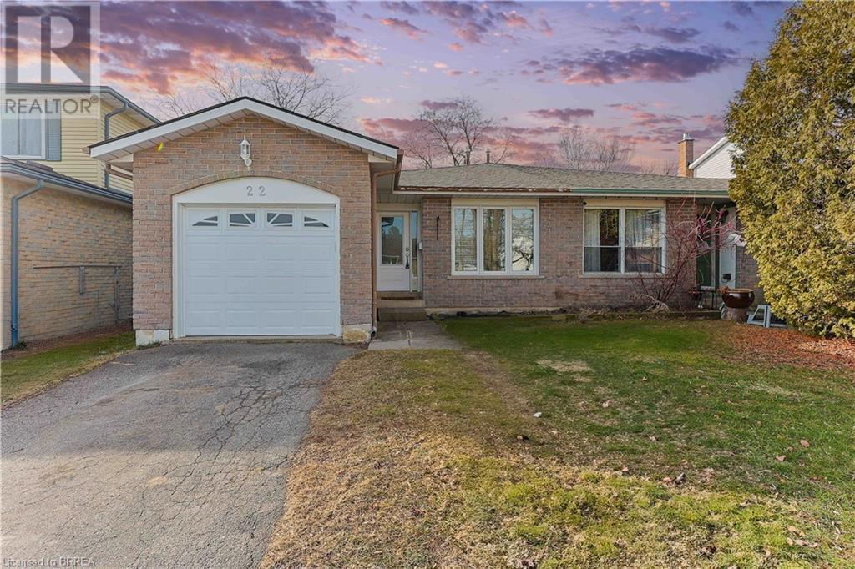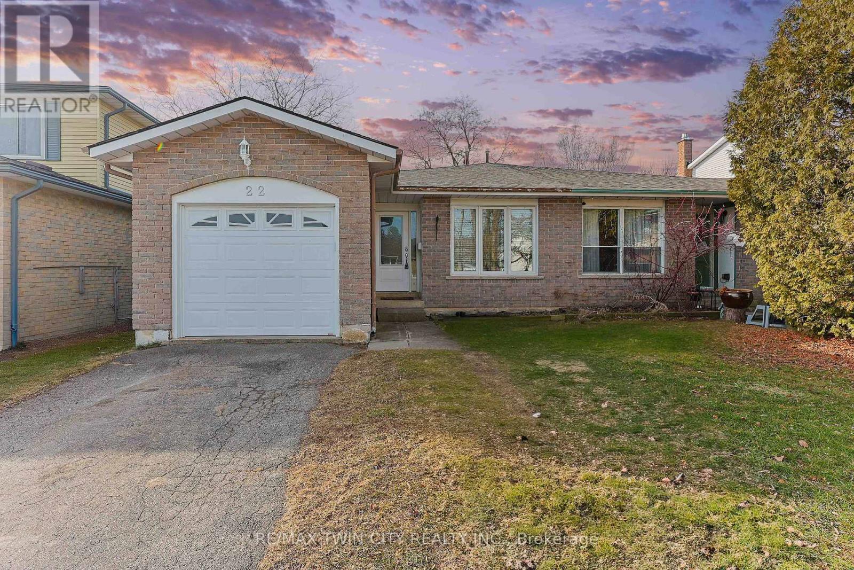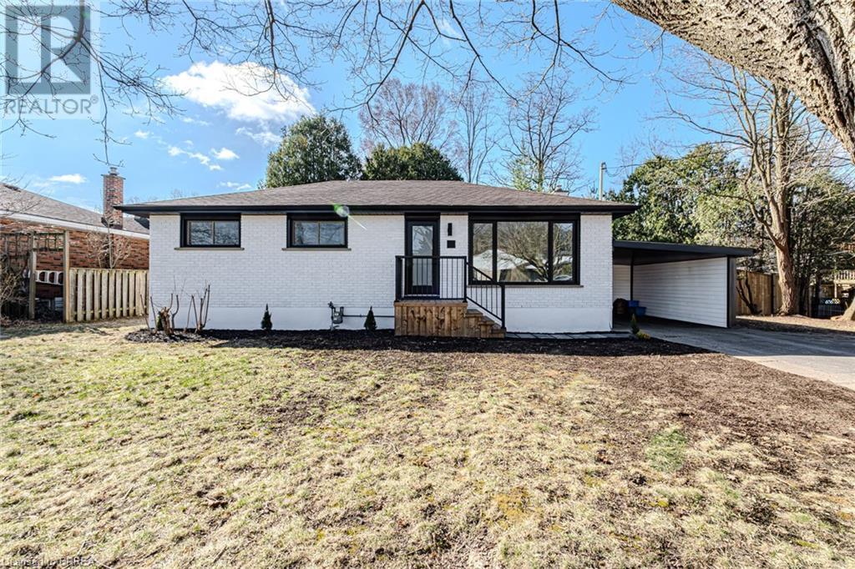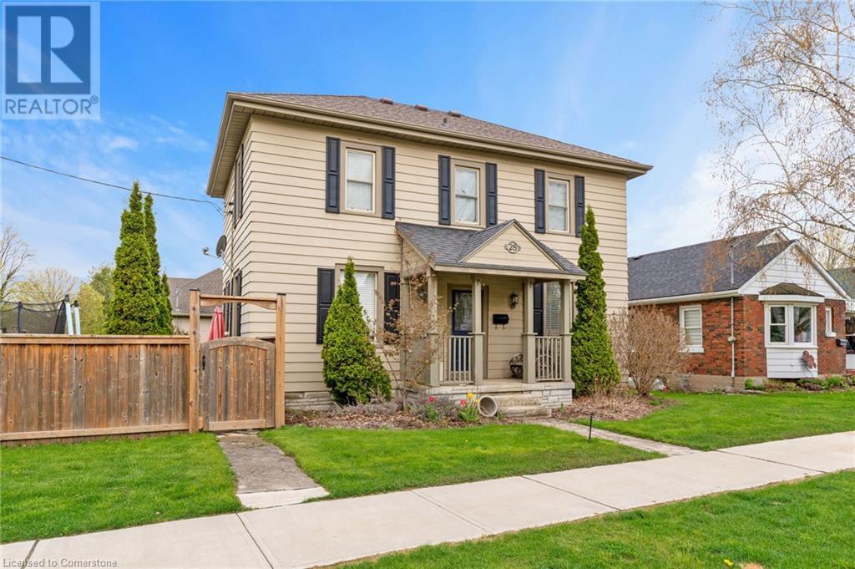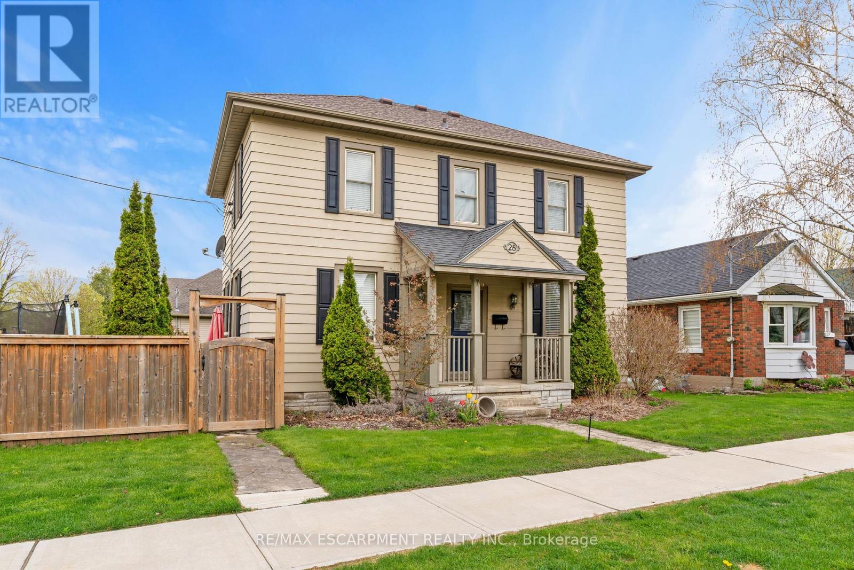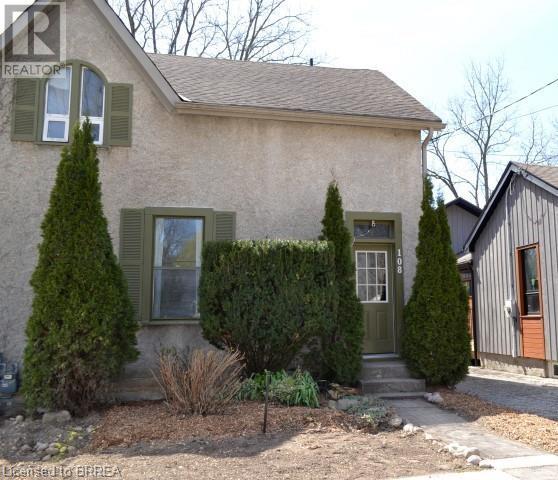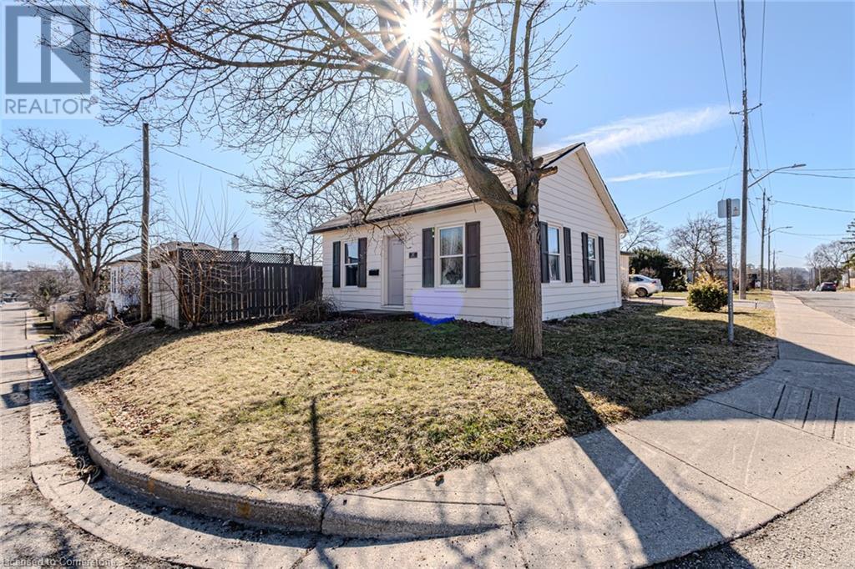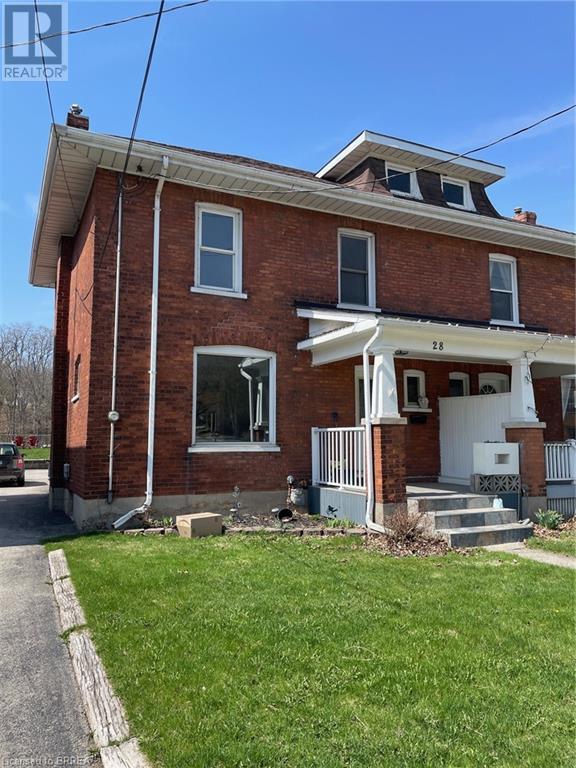Free account required
Unlock the full potential of your property search with a free account! Here's what you'll gain immediate access to:
- Exclusive Access to Every Listing
- Personalized Search Experience
- Favorite Properties at Your Fingertips
- Stay Ahead with Email Alerts
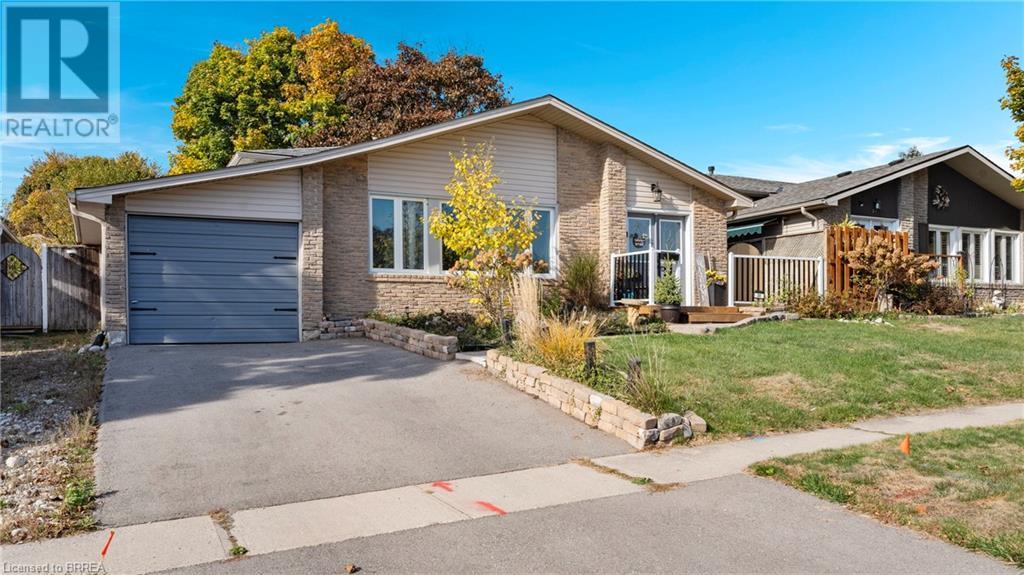
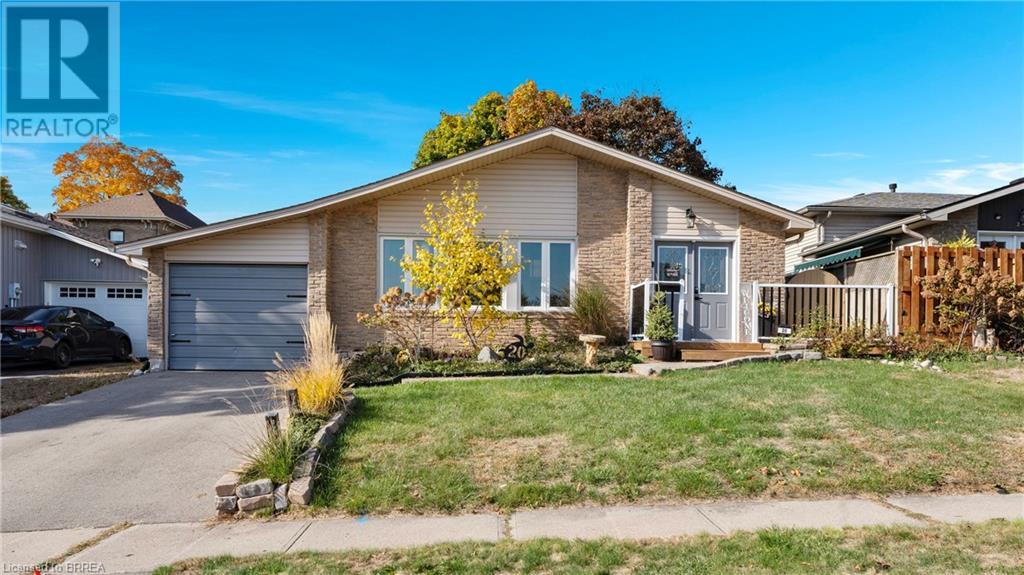
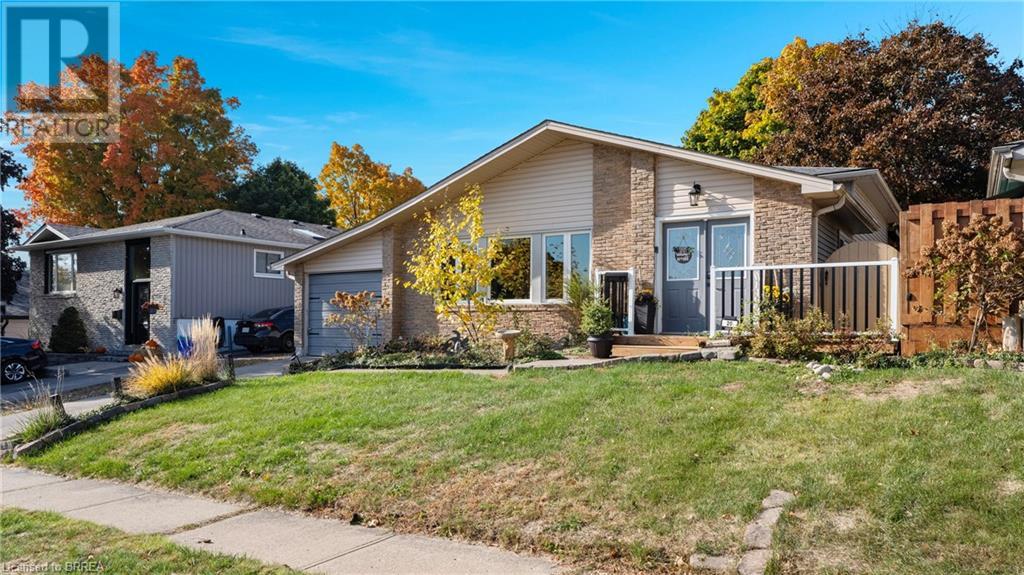
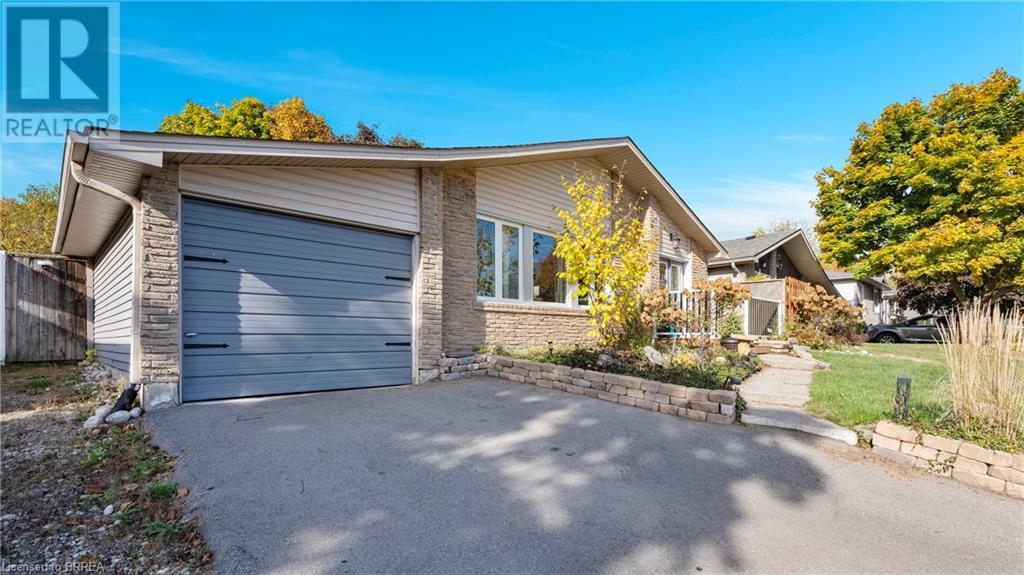
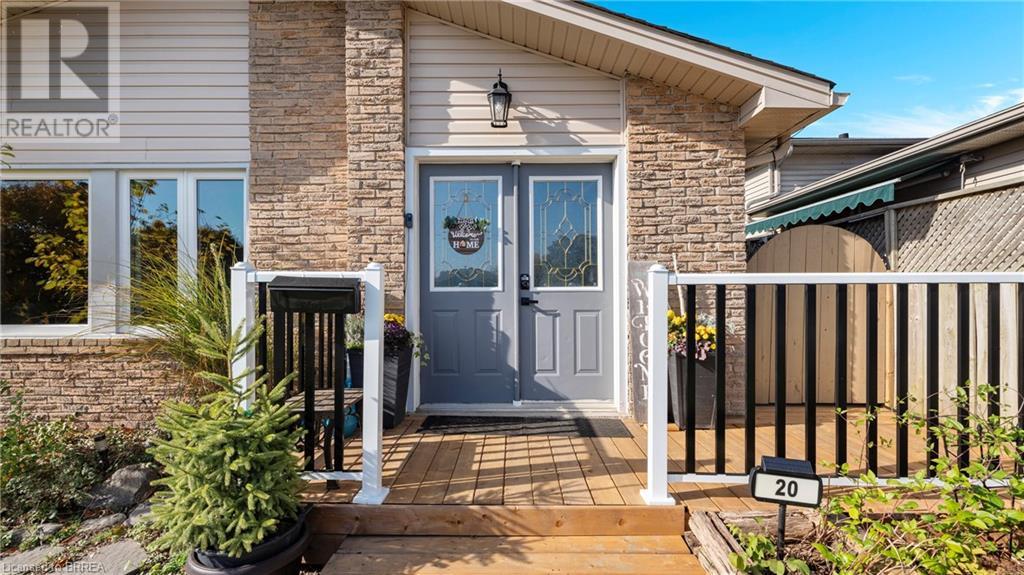
$644,900
20 COLUMBINE Crescent
Paris, Ontario, Ontario, N3L3K9
MLS® Number: 40723880
Property description
Welcome to 20 Columbine Crescent, a charming 3-level backsplit nestled in the heart of Paris. This inviting home offers comfort and convenience in a family-friendly neighbourhood close to parks and schools. Step inside to discover a thoughtfully designed layout spanning 1226 square feet, featuring 3 bedrooms and 1.5 bathrooms. The main level greets you with a cozy living space, perfect for relaxing or entertaining guests. The adjacent kitchen has been refreshed with painted cabinets, new countertops and sink. Ascending to the upper level, you'll find three well-appointed bedrooms, each offering comfort and tranquility. A full bathroom serves this level, providing convenience for the whole family. The lower level presents a versatile space, perfect for a family room, home office, or play area. A convenient half bathroom and laundry room with storage space complete this level. Outside, a fully fenced backyard awaits. Whether unwinding after a long day or hosting gatherings with loved ones, this private retreat offers the perfect setting for relaxation and entertainment. Don't miss out on the chance to make this delightful property yours.
Building information
Type
*****
Appliances
*****
Basement Development
*****
Basement Type
*****
Constructed Date
*****
Construction Style Attachment
*****
Cooling Type
*****
Exterior Finish
*****
Fireplace Fuel
*****
Fireplace Present
*****
FireplaceTotal
*****
Fireplace Type
*****
Foundation Type
*****
Half Bath Total
*****
Heating Fuel
*****
Heating Type
*****
Size Interior
*****
Utility Water
*****
Land information
Amenities
*****
Sewer
*****
Size Depth
*****
Size Frontage
*****
Size Total
*****
Rooms
Main level
Foyer
*****
Kitchen
*****
Living room/Dining room
*****
Lower level
Recreation room
*****
2pc Bathroom
*****
Second level
Primary Bedroom
*****
Bedroom
*****
Bedroom
*****
4pc Bathroom
*****
Main level
Foyer
*****
Kitchen
*****
Living room/Dining room
*****
Lower level
Recreation room
*****
2pc Bathroom
*****
Second level
Primary Bedroom
*****
Bedroom
*****
Bedroom
*****
4pc Bathroom
*****
Courtesy of REVEL Realty Inc
Book a Showing for this property
Please note that filling out this form you'll be registered and your phone number without the +1 part will be used as a password.
