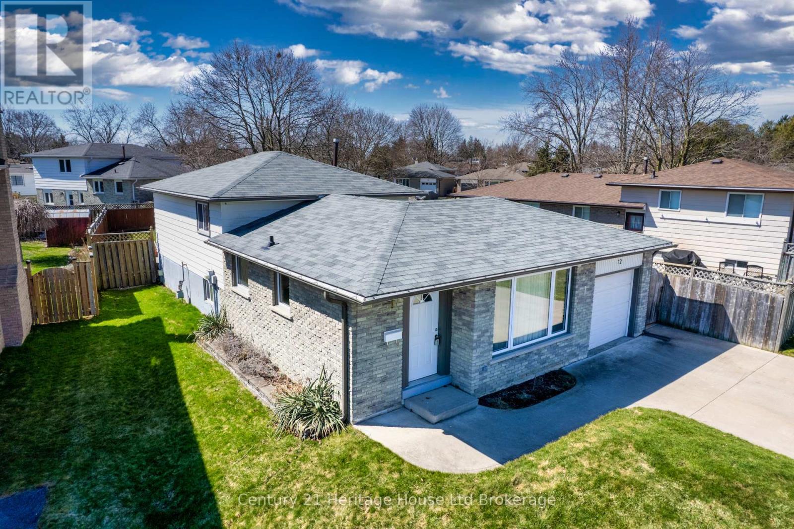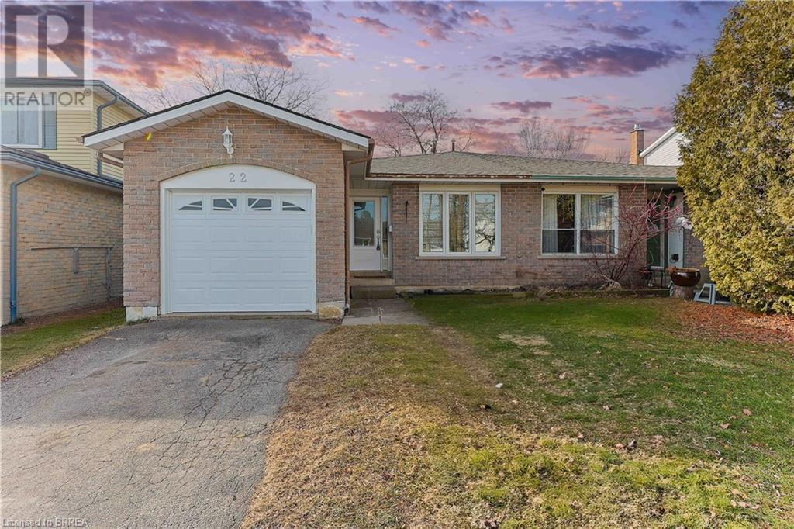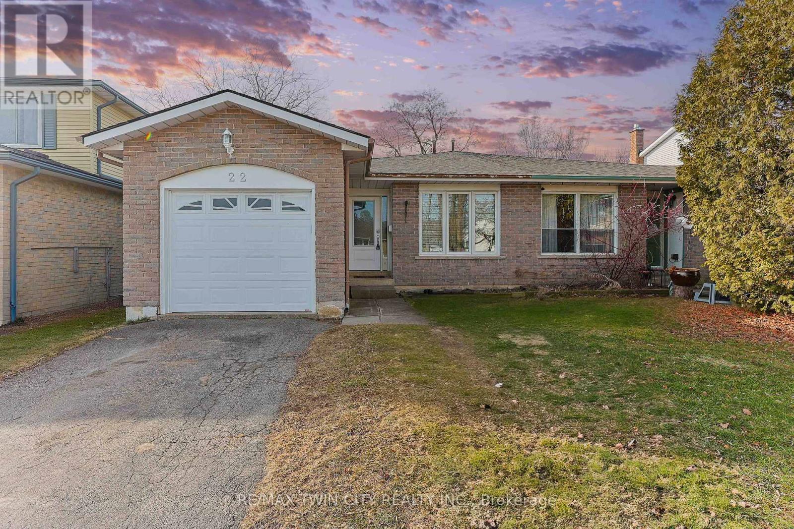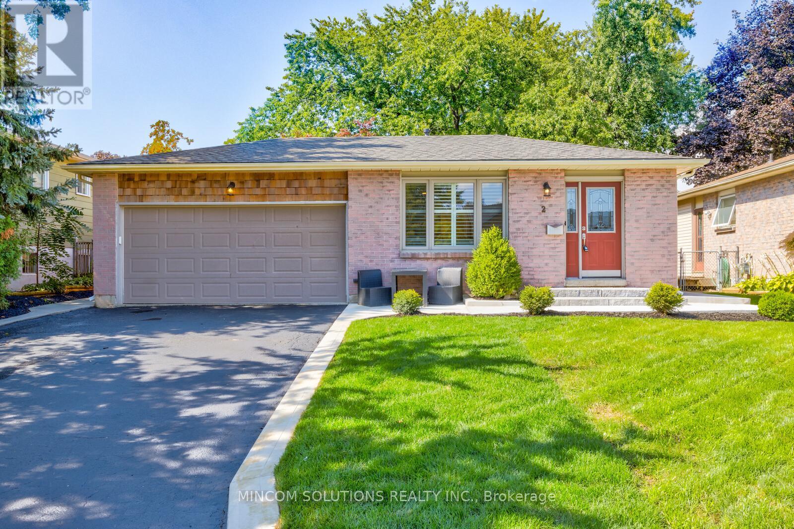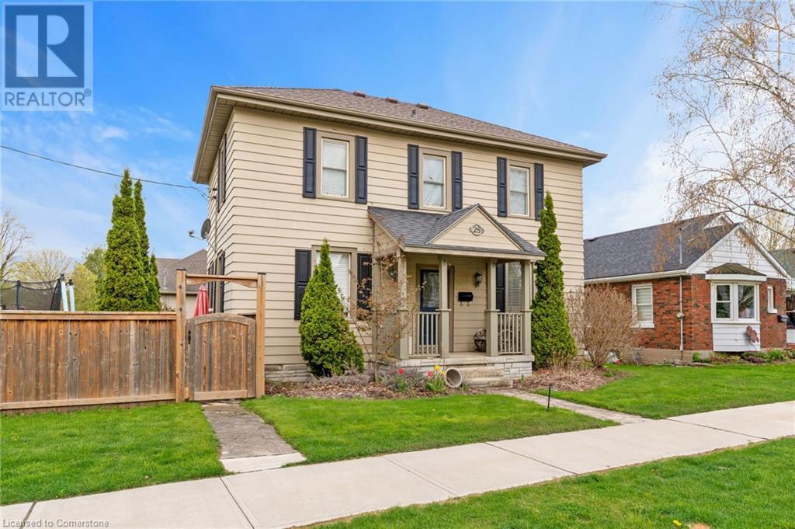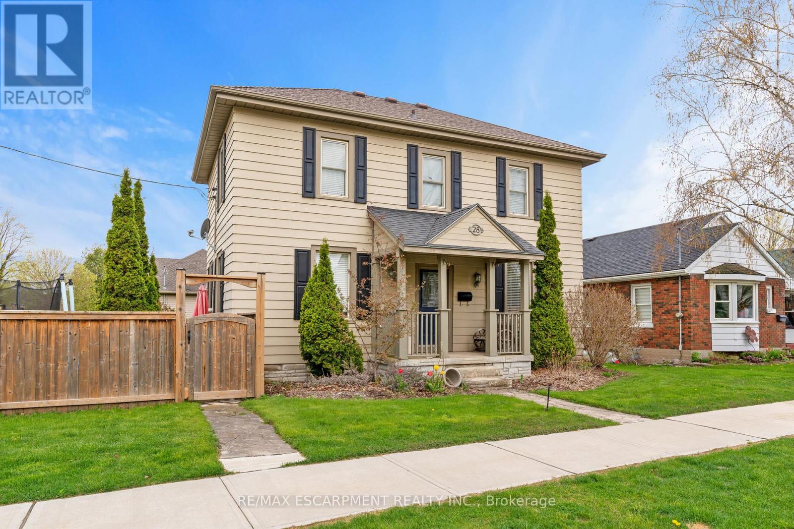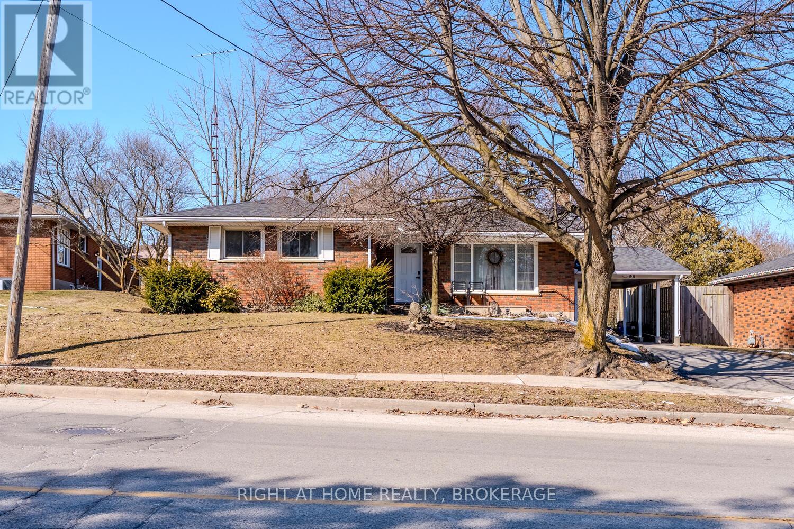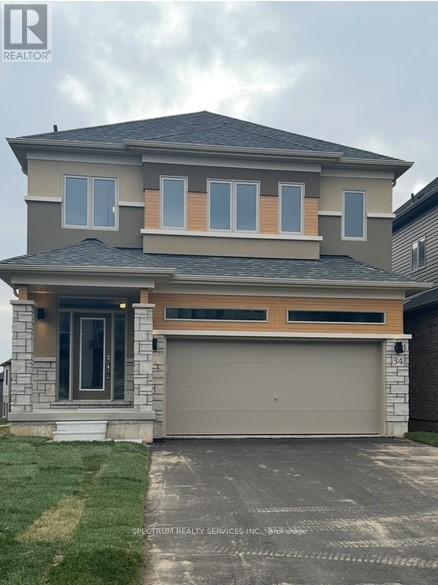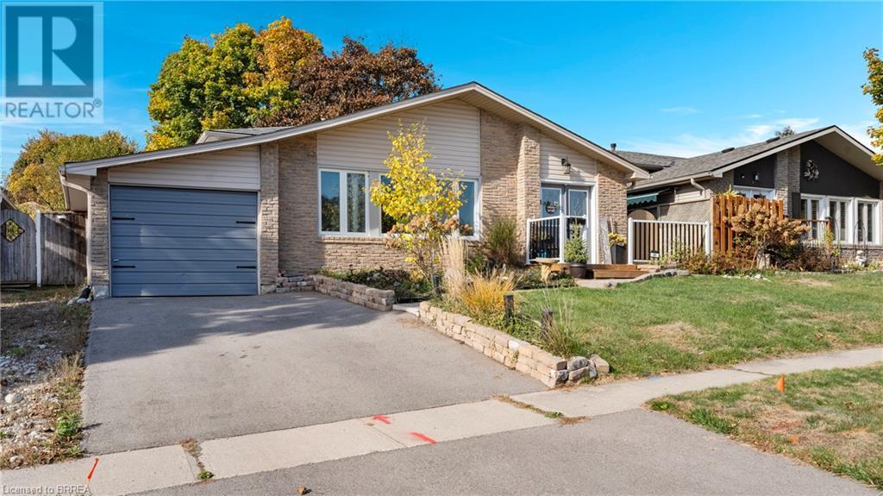Free account required
Unlock the full potential of your property search with a free account! Here's what you'll gain immediate access to:
- Exclusive Access to Every Listing
- Personalized Search Experience
- Favorite Properties at Your Fingertips
- Stay Ahead with Email Alerts
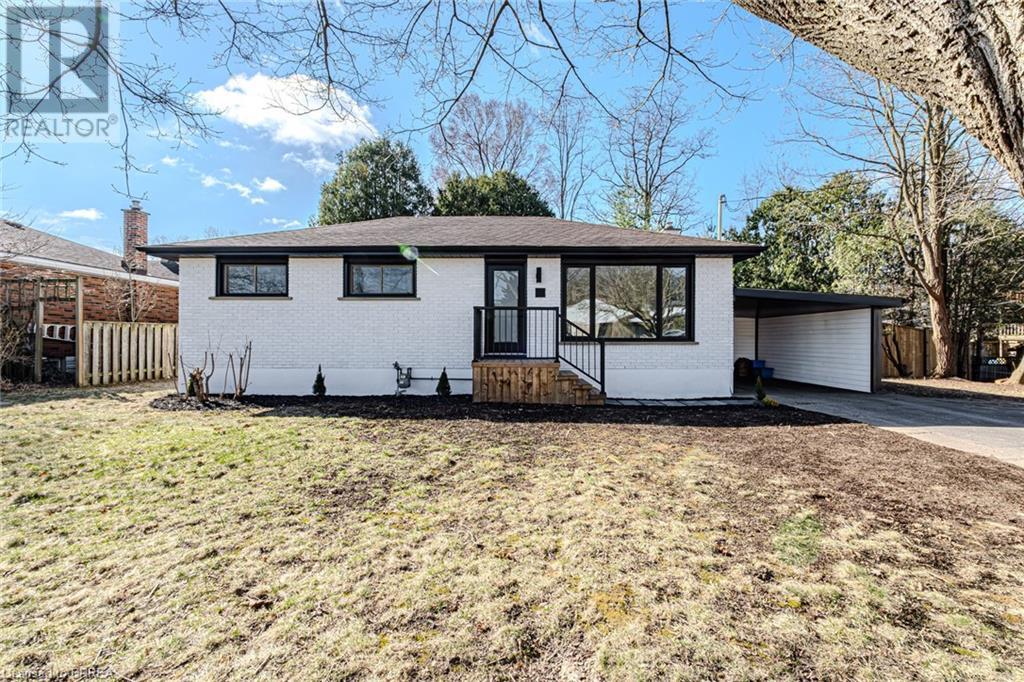
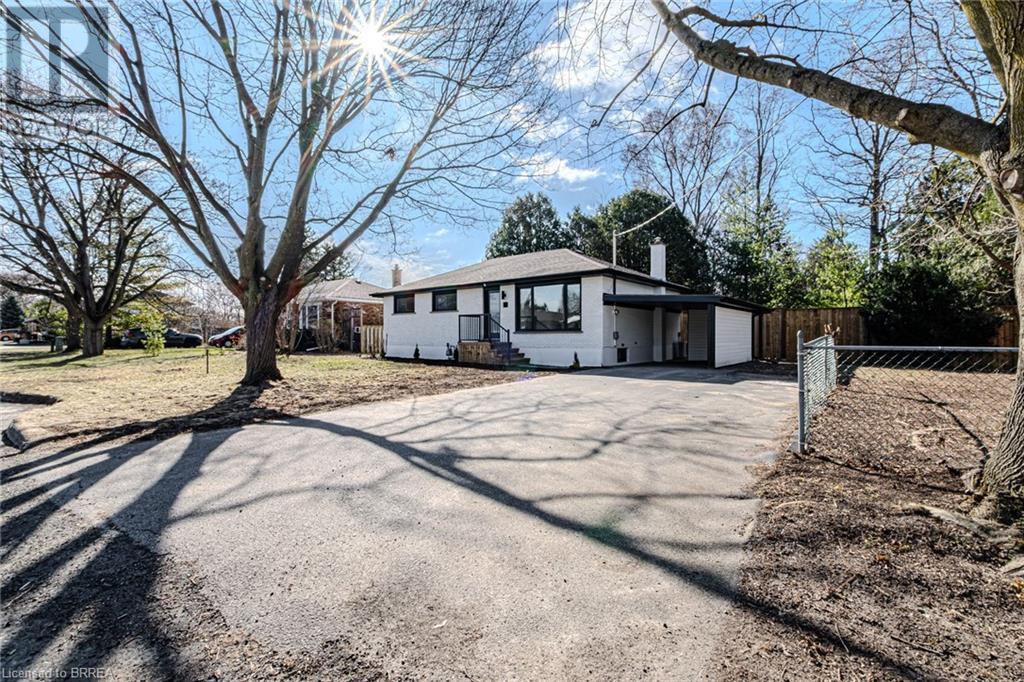
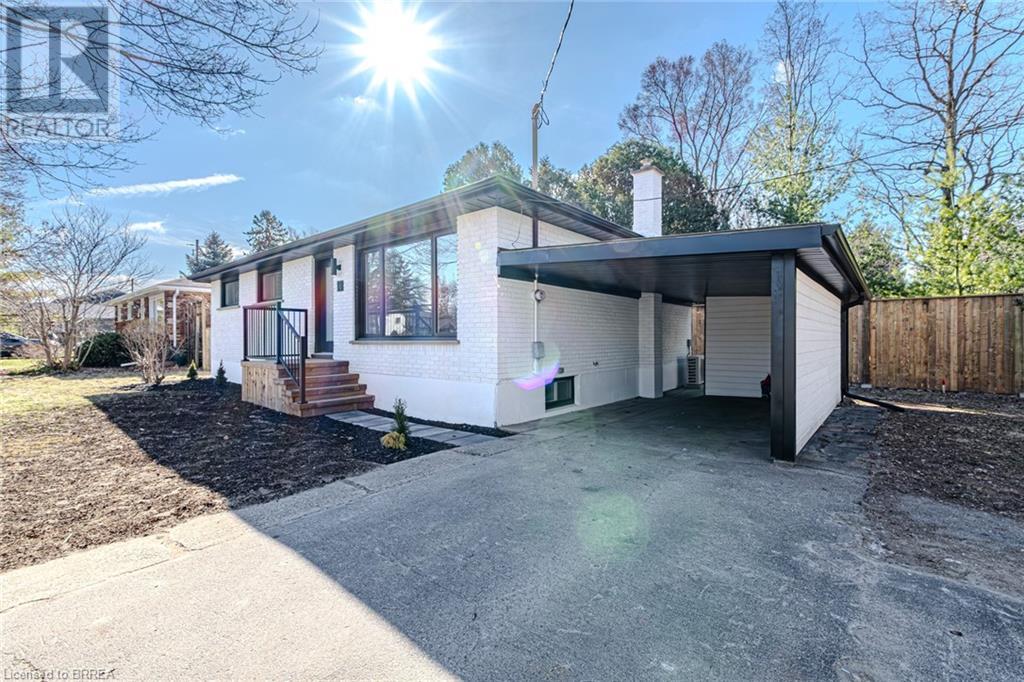
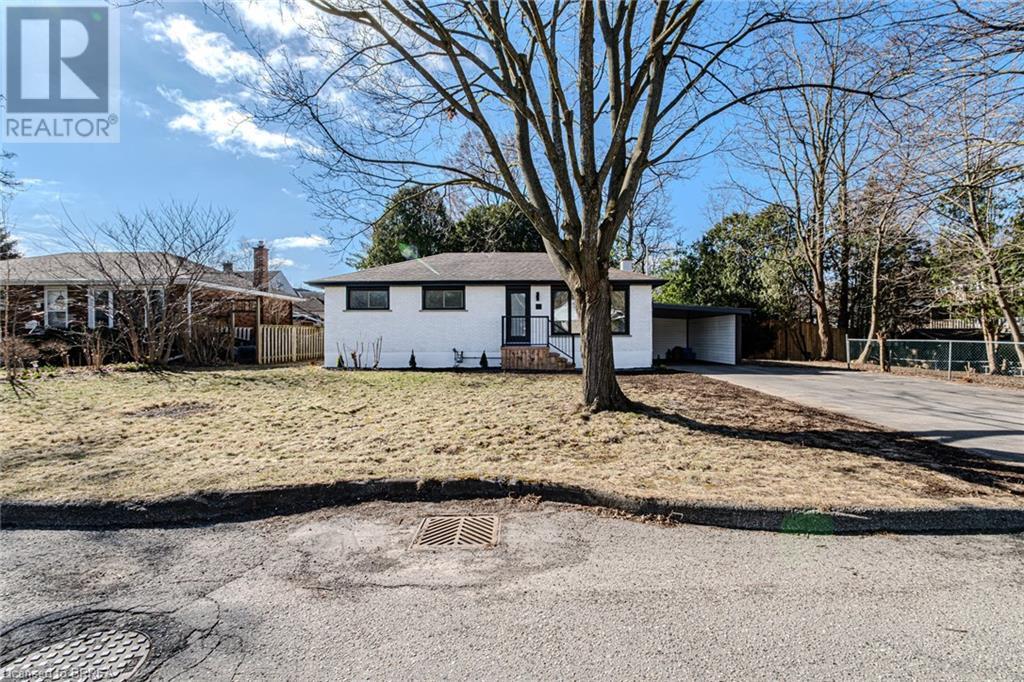
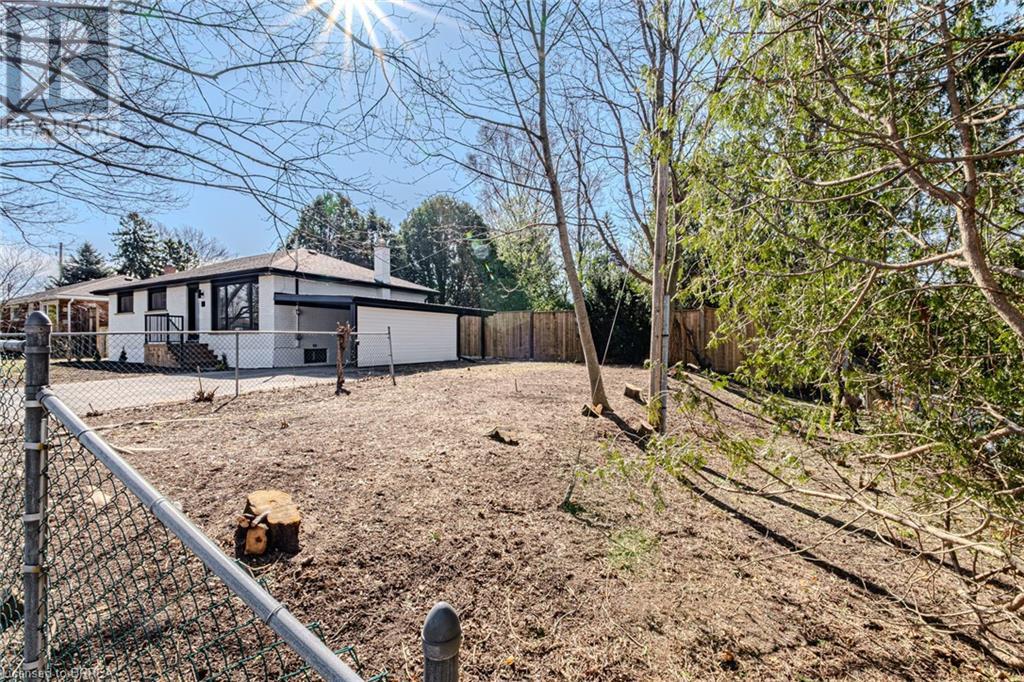
$699,900
11 ANN Street
Paris, Ontario, Ontario, N3L1A3
MLS® Number: 40713851
Property description
Stunningly finished in modern decor and professionally renovated through out! Located in the quiet town of Paris in the South end. This restored bungalow boasts 3+1 Bedrooms, 2 bathrooms and a completely finished basement. The main floor has been opened up into a spacious great room which encompasses the living area with large picture window, engineered flooring and brand new kitchen w/white shaker cabinetry, quartz countertops, ss appliances and center island. New m/f bath with ceramic tiles flooring, subway tiled tub surround with glass enclosure and large vanity. The lower level offers a spacious recreation rm with luxury vinyl flooring the perfect space for entertaining. 4th bedroom with double closets, finished laundry rm w/newer washer & dryer and huge 3 piece bathroom with double walk in glass shower. New hi-eff f/air gas furnace 2024. All maintenance free vinyl windows and steel insulated entry doors. Breaker panel and mostly newer wiring ESA inspected. On-demand hot water heater (56 mth). The exterior has been beautifully refinished. Lots of parking in the paved private drive with carport. Good sized side yard and privacy fencing along the back of the property. Close to schools, parks, HWY 403, The Grand river and Paris's historic downtown area is only a 5 min drive away!
Building information
Type
*****
Appliances
*****
Architectural Style
*****
Basement Development
*****
Basement Type
*****
Construction Style Attachment
*****
Cooling Type
*****
Exterior Finish
*****
Heating Fuel
*****
Heating Type
*****
Size Interior
*****
Stories Total
*****
Utility Water
*****
Land information
Amenities
*****
Fence Type
*****
Sewer
*****
Size Depth
*****
Size Frontage
*****
Size Total
*****
Rooms
Main level
Living room
*****
Kitchen
*****
Bedroom
*****
Bedroom
*****
Bedroom
*****
4pc Bathroom
*****
Basement
Recreation room
*****
Laundry room
*****
Bedroom
*****
3pc Bathroom
*****
Courtesy of Re/Max Twin City Realty Inc
Book a Showing for this property
Please note that filling out this form you'll be registered and your phone number without the +1 part will be used as a password.
