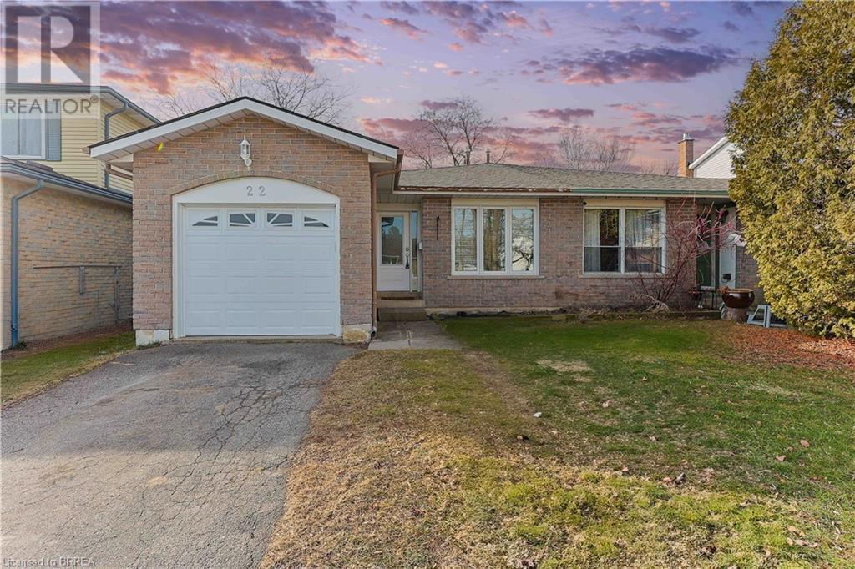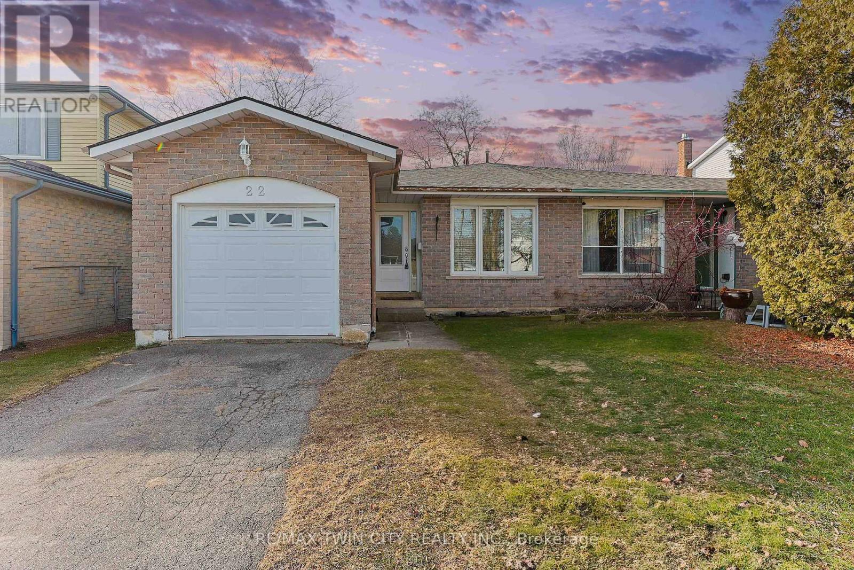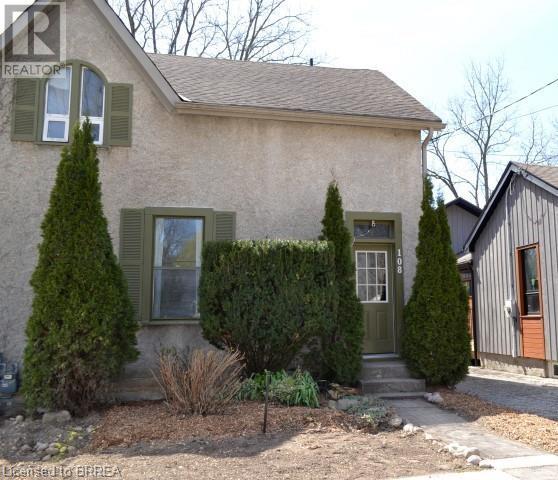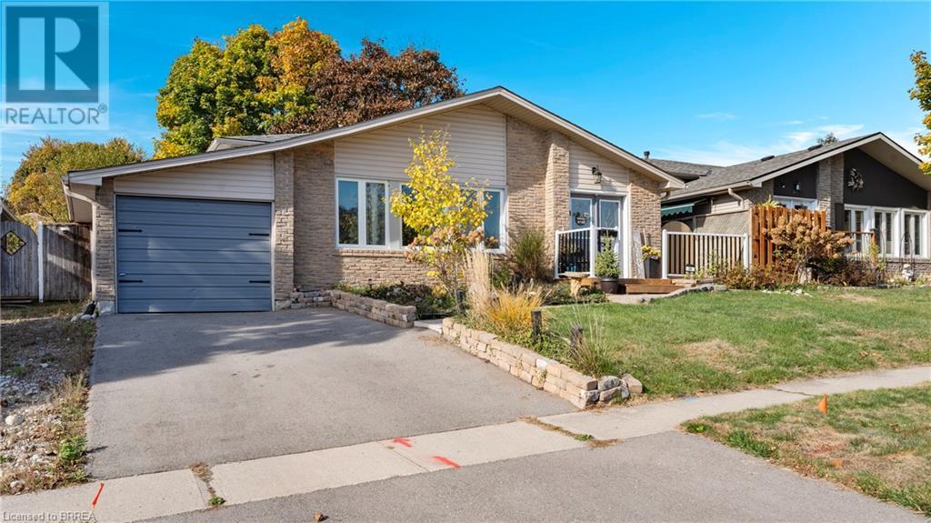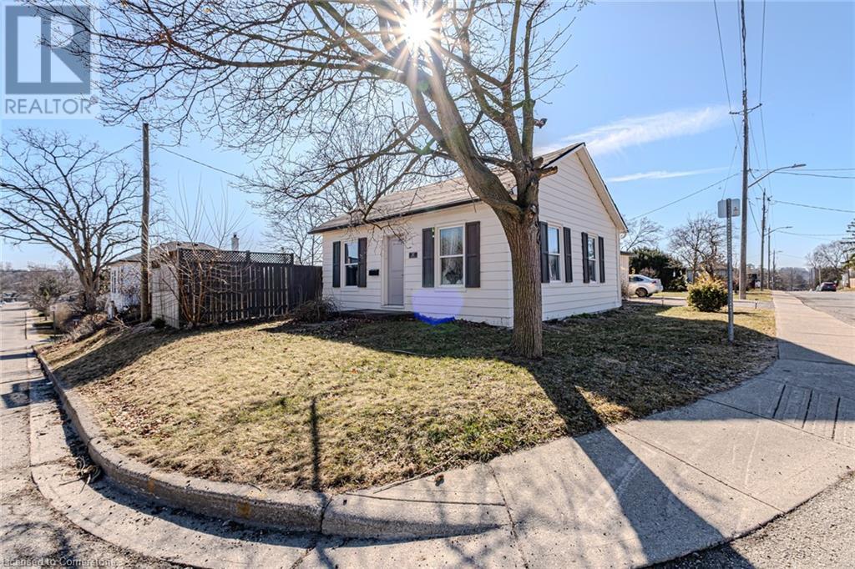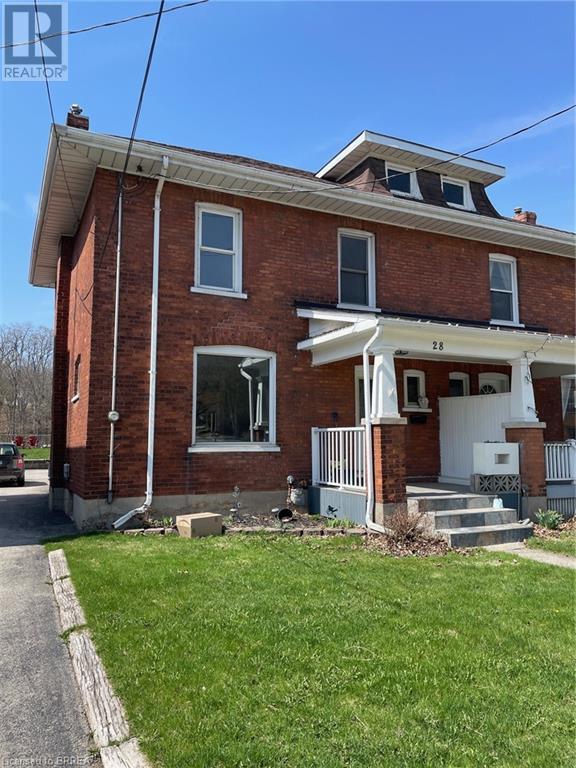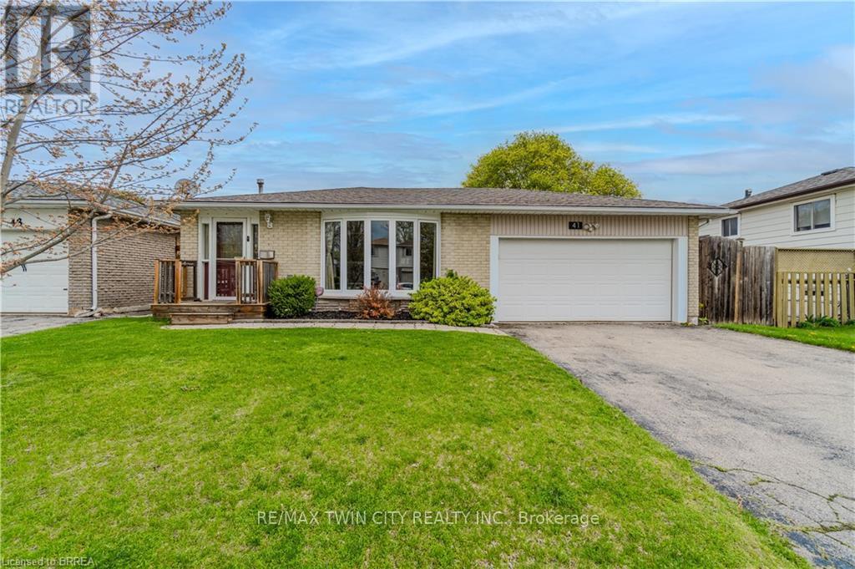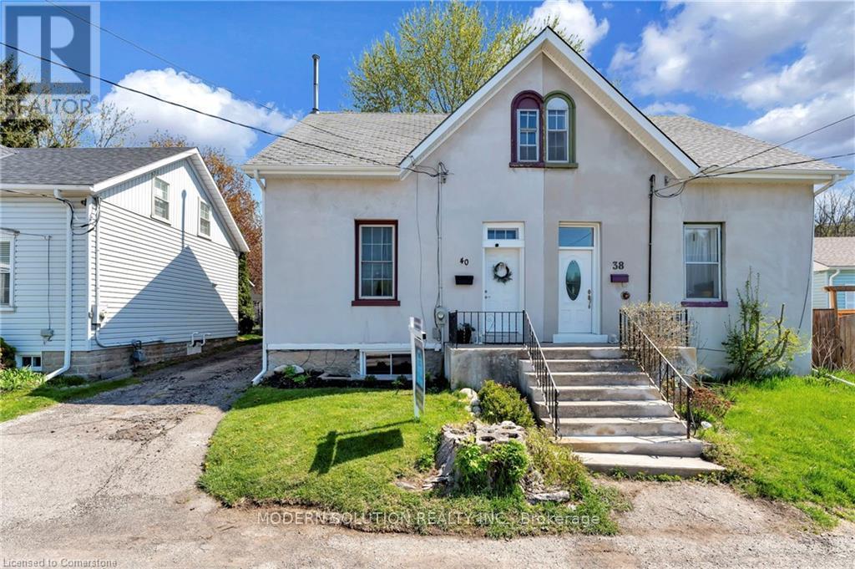Free account required
Unlock the full potential of your property search with a free account! Here's what you'll gain immediate access to:
- Exclusive Access to Every Listing
- Personalized Search Experience
- Favorite Properties at Your Fingertips
- Stay Ahead with Email Alerts
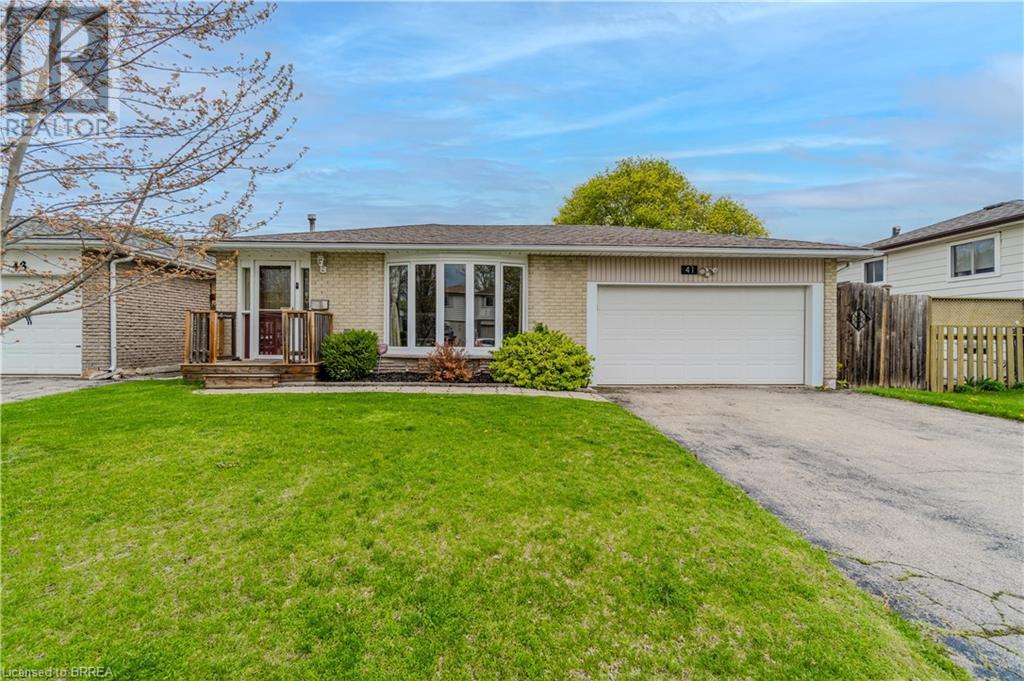
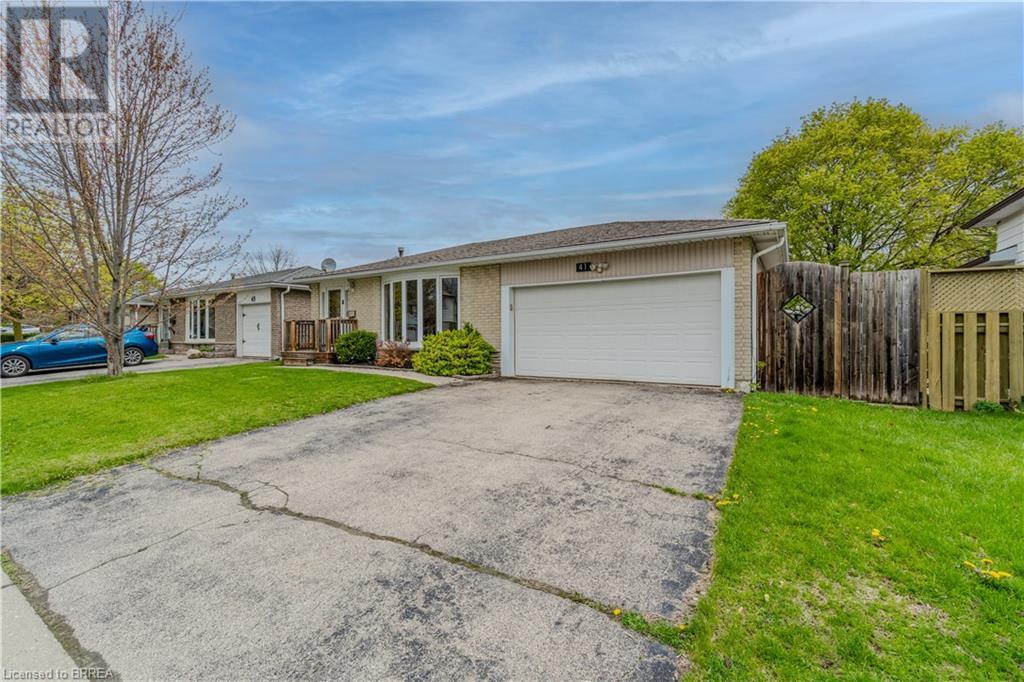
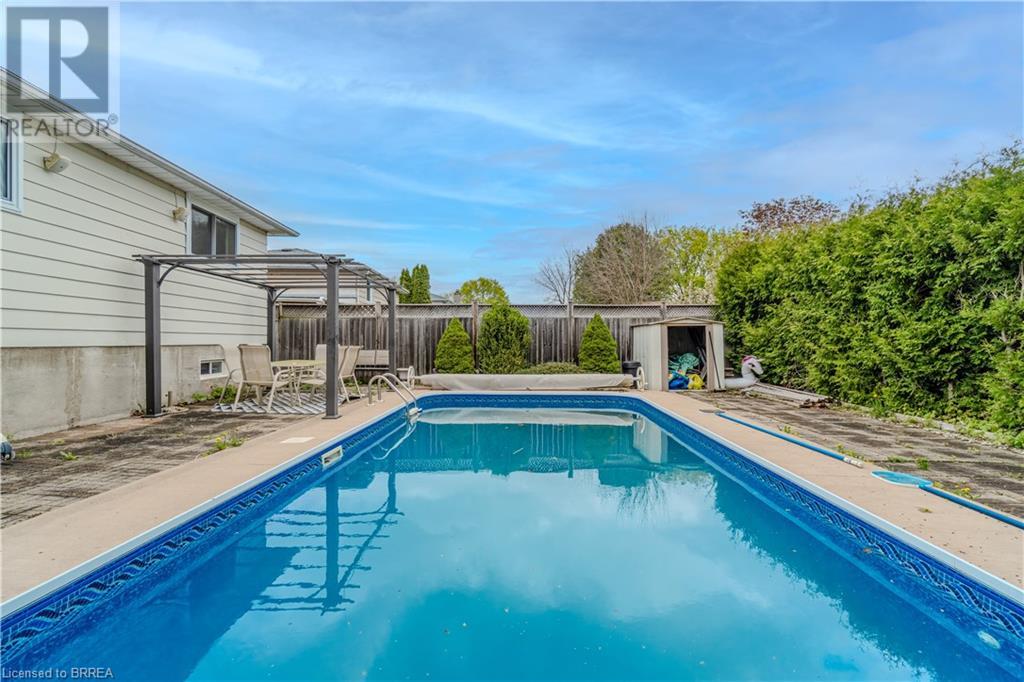
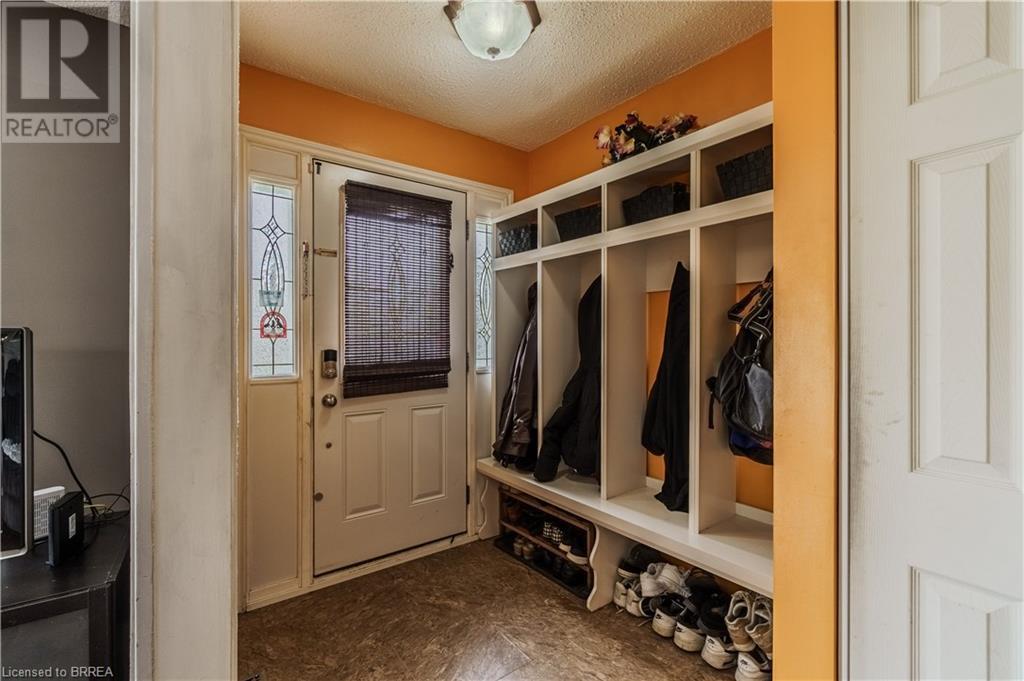
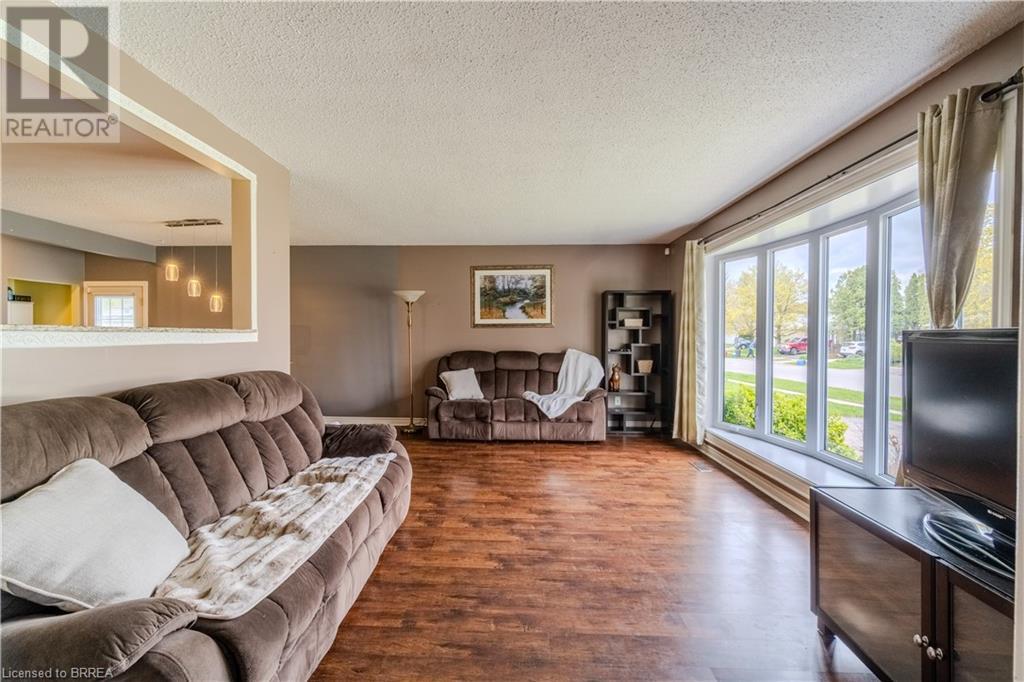
$599,900
41 FOREST Drive
Paris, Ontario, Ontario, N3L3M1
MLS® Number: 40717678
Property description
This deceptively spacious 4-level backsplit is much larger than it appears—perfect for summer living in Paris’ desirable North End! Welcome to this charming 3-bedroom, 2-bathroom home that blends comfort, convenience, and outdoor fun. Nestled in a sought-after family-friendly neighborhood, this North End gem features a fully finished rec room offering ample space for relaxing, entertaining, or family movie nights. Step outside to a fully fenced backyard complete with a heated inground pool and plenty of additional room for kids and pets to play—ideal for making the most of warm summer days. Located within walking distance to North Ward School, Holy Family, and Paris District High School, it’s a fantastic choice for growing families. Whether you're hosting weekend pool parties, unwinding by the water in the evening, or strolling through the welcoming neighborhood, this spacious home could be the perfect fit for your family’s next chapter.
Building information
Type
*****
Appliances
*****
Basement Development
*****
Basement Type
*****
Constructed Date
*****
Construction Style Attachment
*****
Cooling Type
*****
Exterior Finish
*****
Foundation Type
*****
Heating Fuel
*****
Size Interior
*****
Utility Water
*****
Land information
Amenities
*****
Fence Type
*****
Sewer
*****
Size Frontage
*****
Size Total
*****
Rooms
Main level
Living room
*****
Dining room
*****
Kitchen
*****
Lower level
Recreation room
*****
3pc Bathroom
*****
Basement
Bonus Room
*****
Bonus Room
*****
Second level
Primary Bedroom
*****
4pc Bathroom
*****
Bedroom
*****
Bedroom
*****
Courtesy of Re/Max Twin City Realty Inc
Book a Showing for this property
Please note that filling out this form you'll be registered and your phone number without the +1 part will be used as a password.
