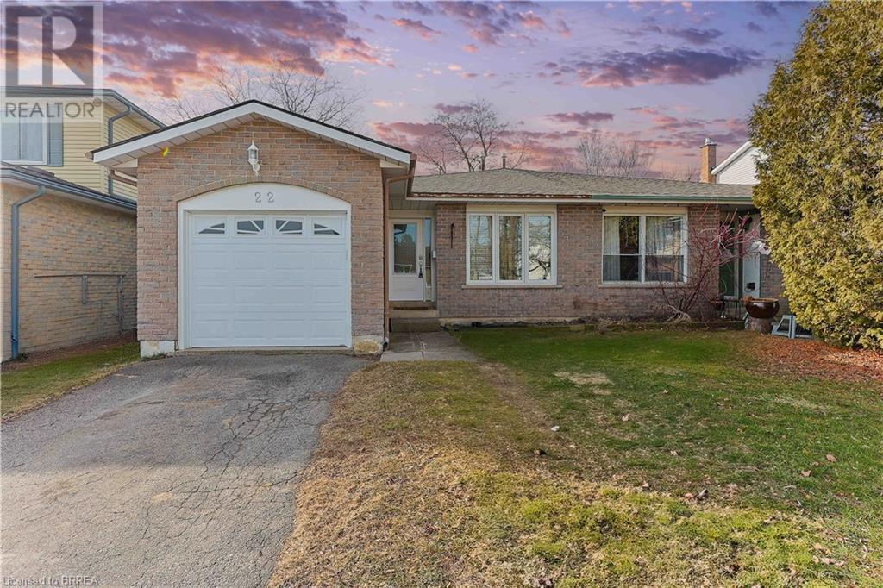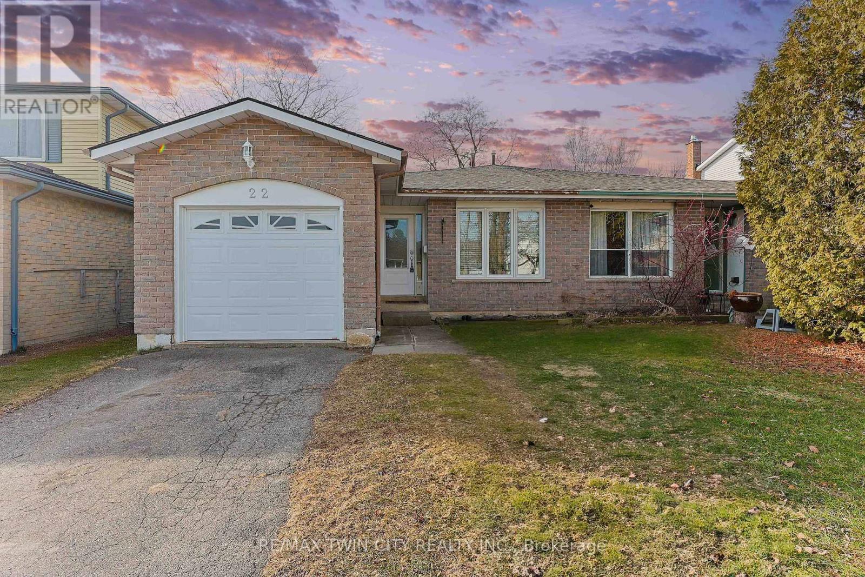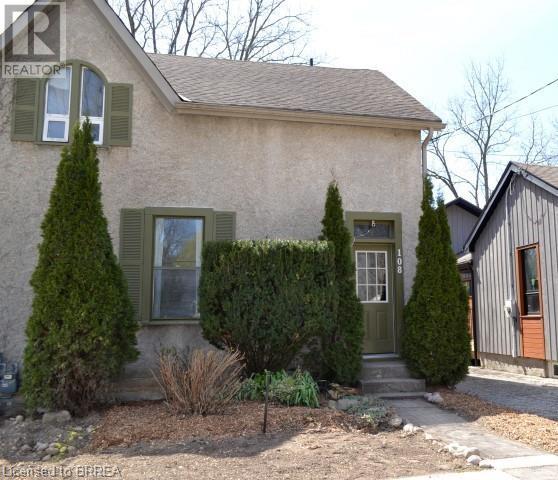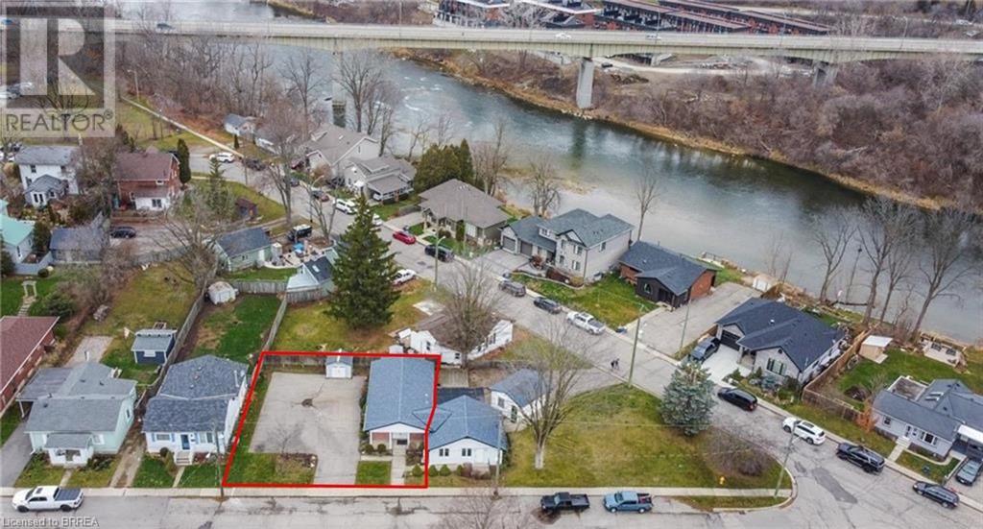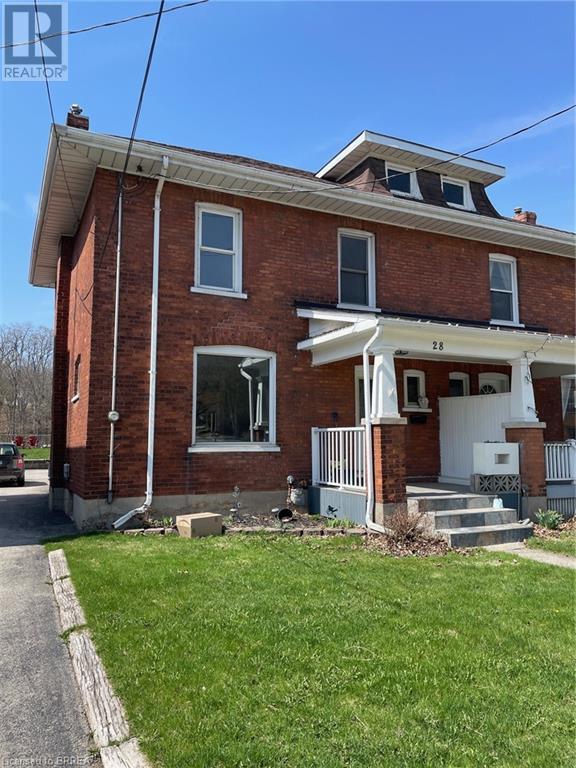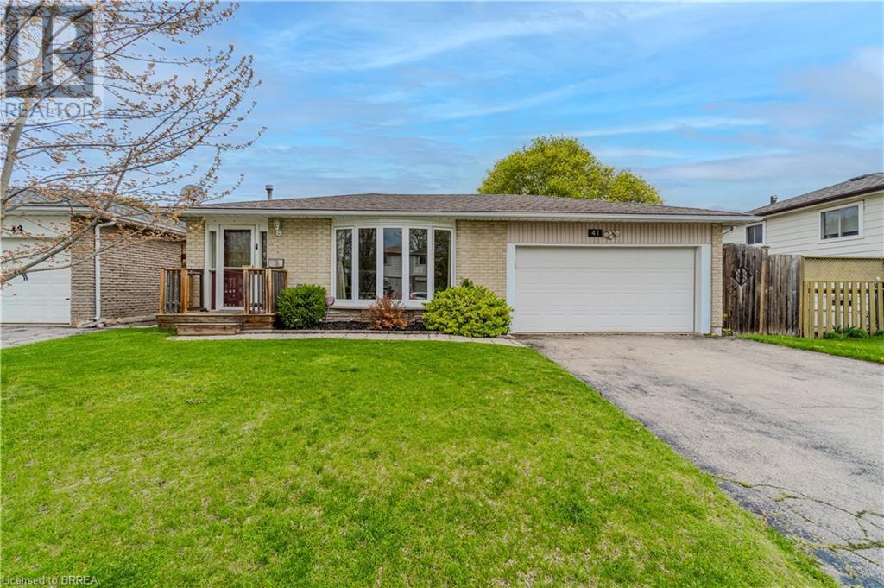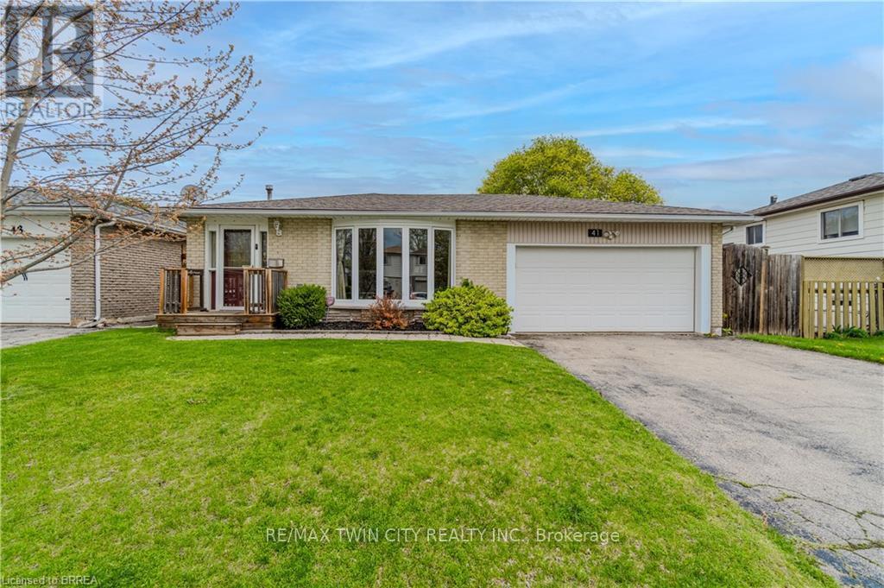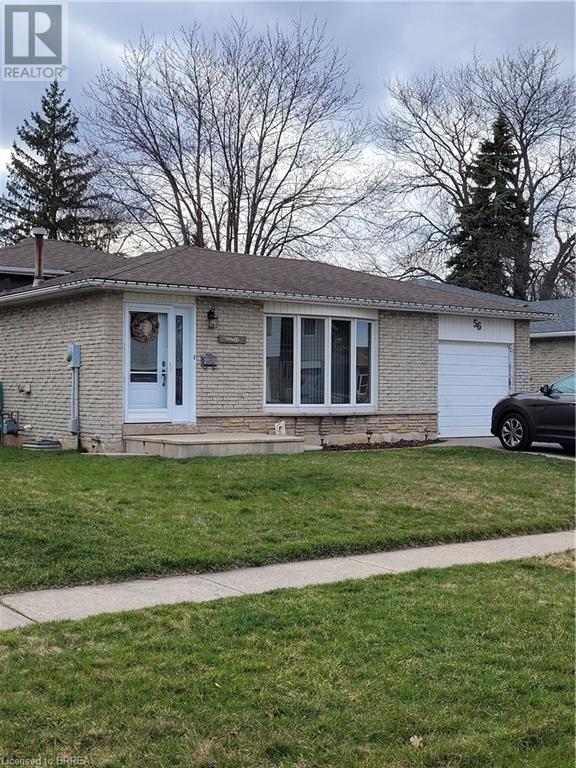Free account required
Unlock the full potential of your property search with a free account! Here's what you'll gain immediate access to:
- Exclusive Access to Every Listing
- Personalized Search Experience
- Favorite Properties at Your Fingertips
- Stay Ahead with Email Alerts
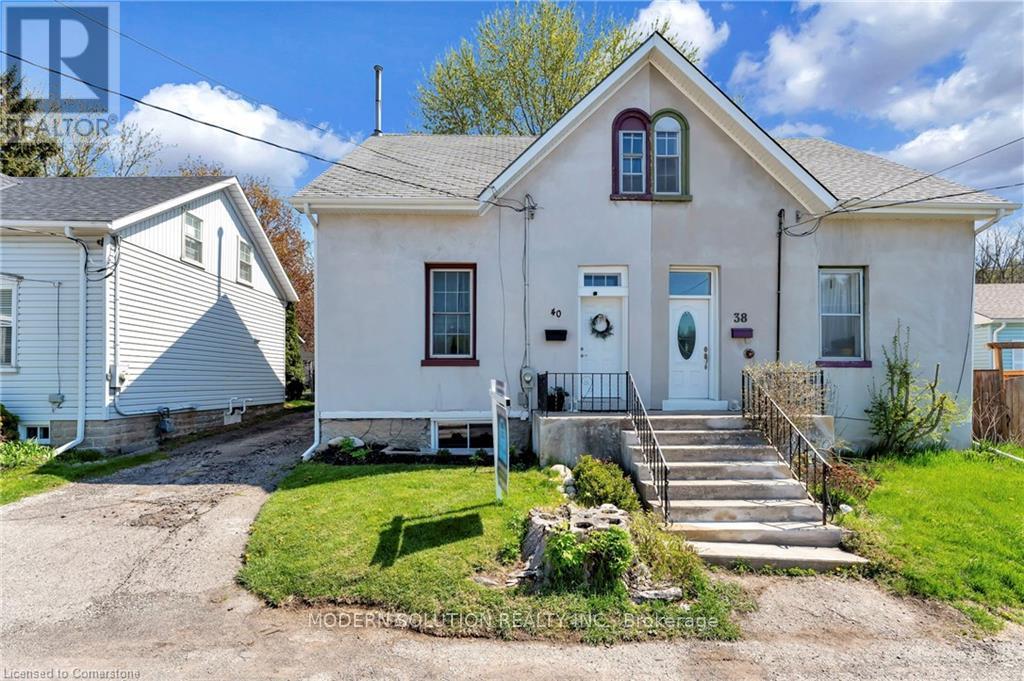

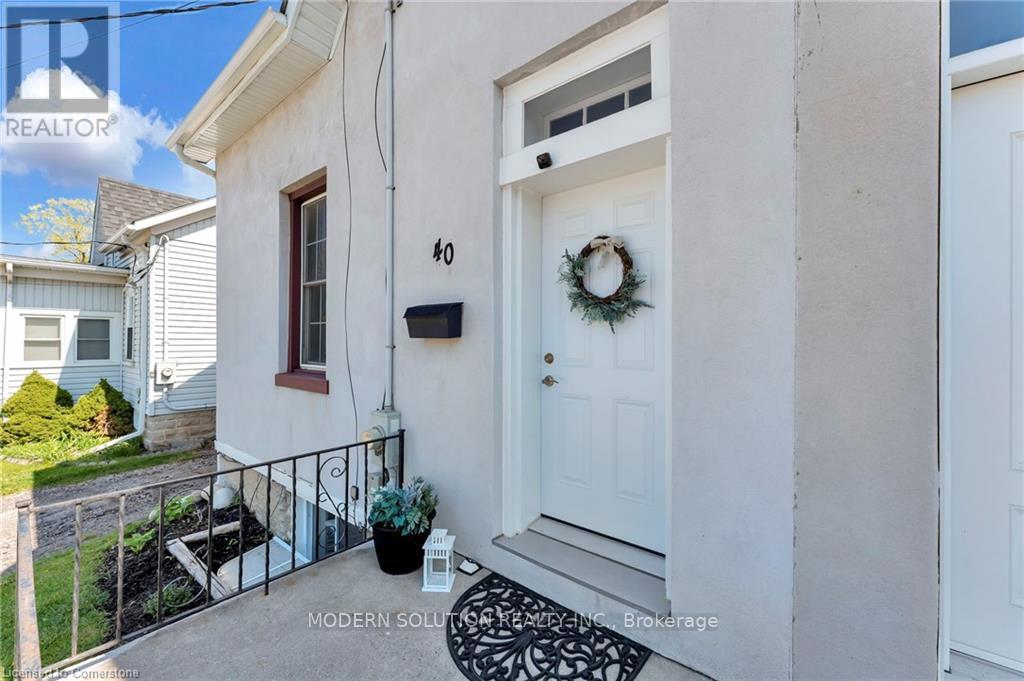
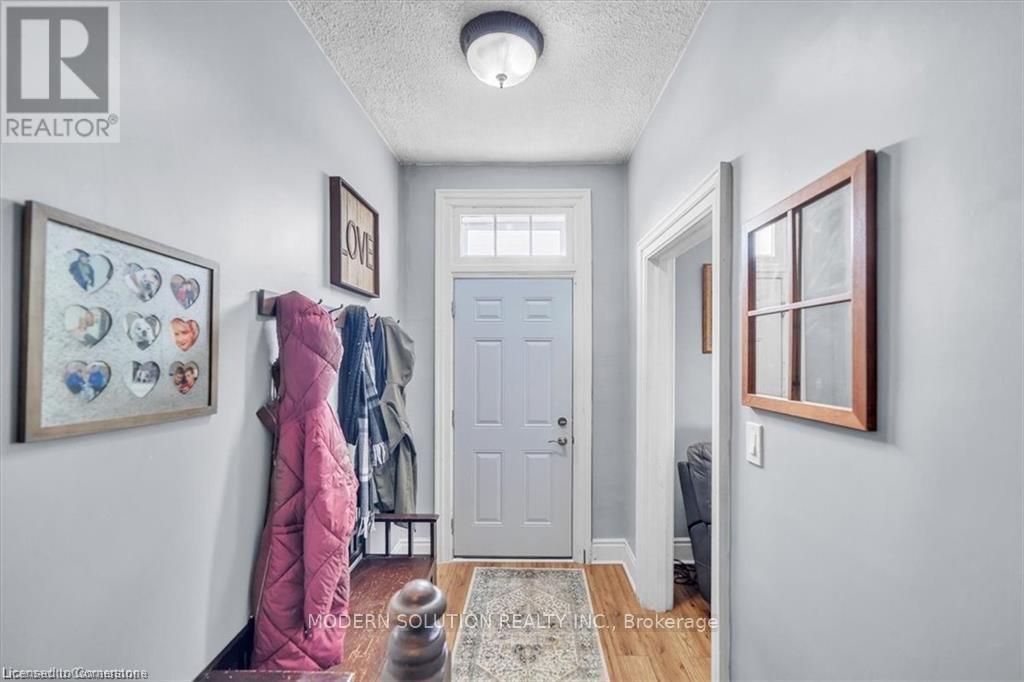

$535,000
40 WALNUT LANE
Brant, Ontario, Ontario, N3L2K4
MLS® Number: X12135652
Property description
Welcome to 40 Walnut Lane, a charming 3-bedroom, 2-bathroom home with 9' ceilings and original trim that exudes character. With over 2,000 sq ft of finished livable space, this home features solid surfaces and a large eat-in kitchen with a mudroom leading to a beautiful private fenced yard. The detached garage and additional 3-car driveway offer rare front road and rear road access for ample parking. Modern updates include new aluminum fascia and soffit (2025), new eaves (2023), updated concrete steps and porch, replaced windows, 100 AMP breaker service, high-efficiency F/A gas furnace, and water softener. Conveniently located in Paris, you'll be minutes away from the Grand River and all amenities including parks, schools, trails, cafes, shopping, restaurants, and the Green Lane Sports Complex. Welcome to your new home at 40 Walnut Lane!
Building information
Type
*****
Age
*****
Appliances
*****
Basement Development
*****
Basement Type
*****
Construction Style Attachment
*****
Cooling Type
*****
Exterior Finish
*****
Foundation Type
*****
Heating Fuel
*****
Heating Type
*****
Size Interior
*****
Stories Total
*****
Utility Water
*****
Land information
Amenities
*****
Sewer
*****
Size Depth
*****
Size Frontage
*****
Size Irregular
*****
Size Total
*****
Surface Water
*****
Rooms
Ground level
Living room
*****
Sitting room
*****
Dining room
*****
Kitchen
*****
Foyer
*****
Mud room
*****
Basement
Bedroom 3
*****
Other
*****
Laundry room
*****
Den
*****
Second level
Office
*****
Bedroom 2
*****
Bedroom
*****
Ground level
Living room
*****
Sitting room
*****
Dining room
*****
Kitchen
*****
Foyer
*****
Mud room
*****
Basement
Bedroom 3
*****
Other
*****
Laundry room
*****
Den
*****
Second level
Office
*****
Bedroom 2
*****
Bedroom
*****
Courtesy of MODERN SOLUTION REALTY INC.
Book a Showing for this property
Please note that filling out this form you'll be registered and your phone number without the +1 part will be used as a password.
