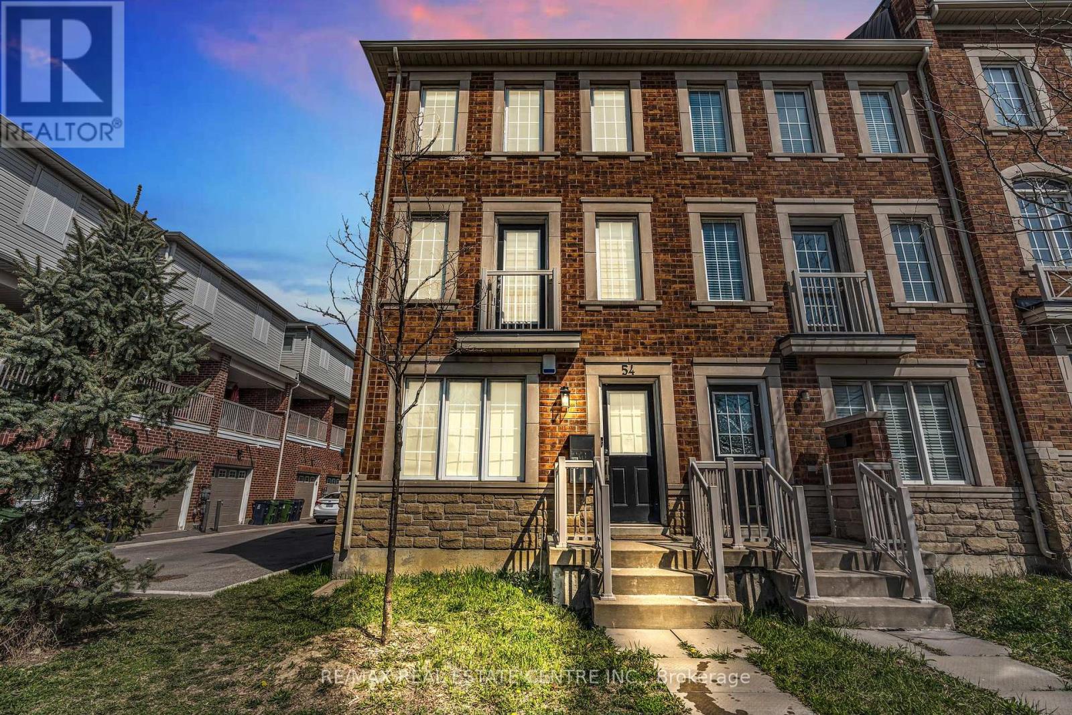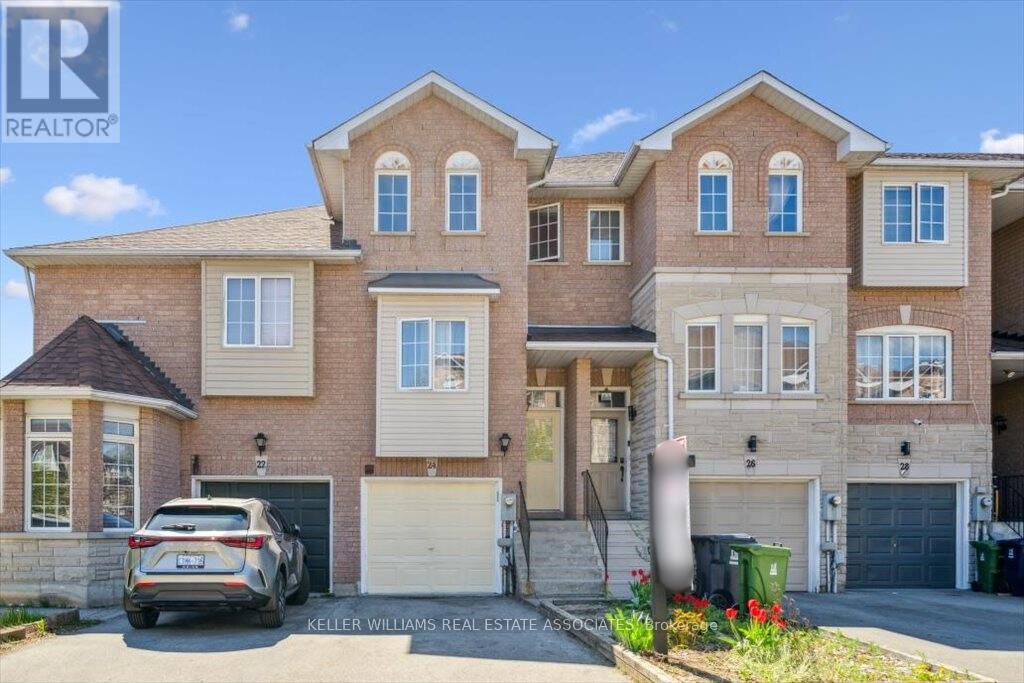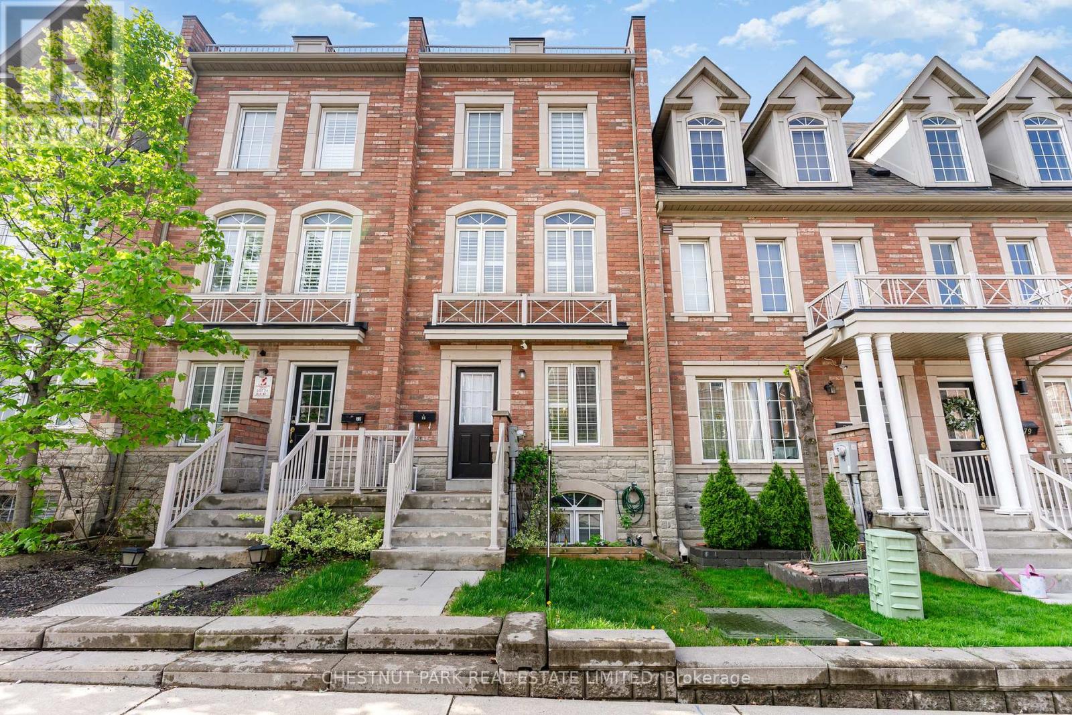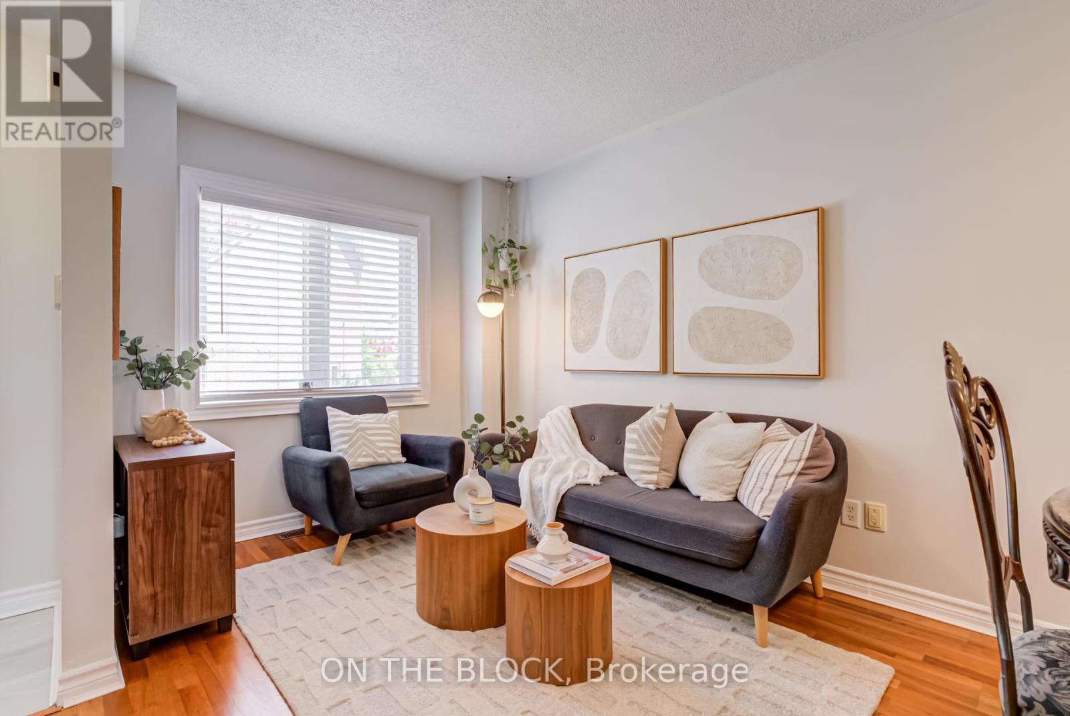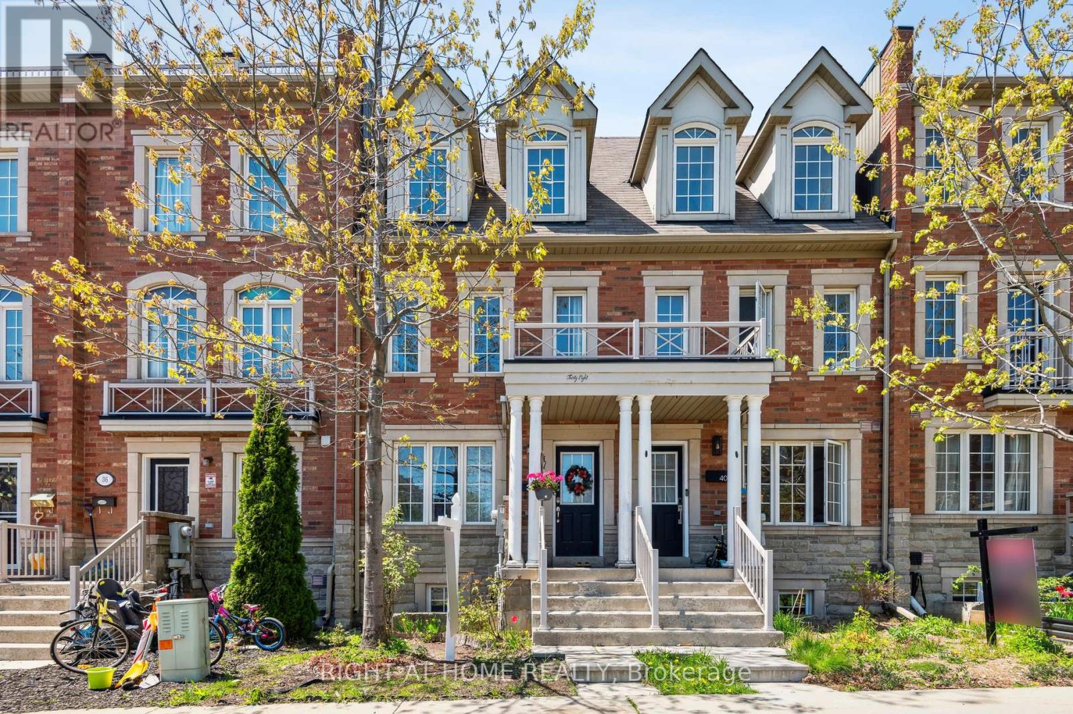Free account required
Unlock the full potential of your property search with a free account! Here's what you'll gain immediate access to:
- Exclusive Access to Every Listing
- Personalized Search Experience
- Favorite Properties at Your Fingertips
- Stay Ahead with Email Alerts
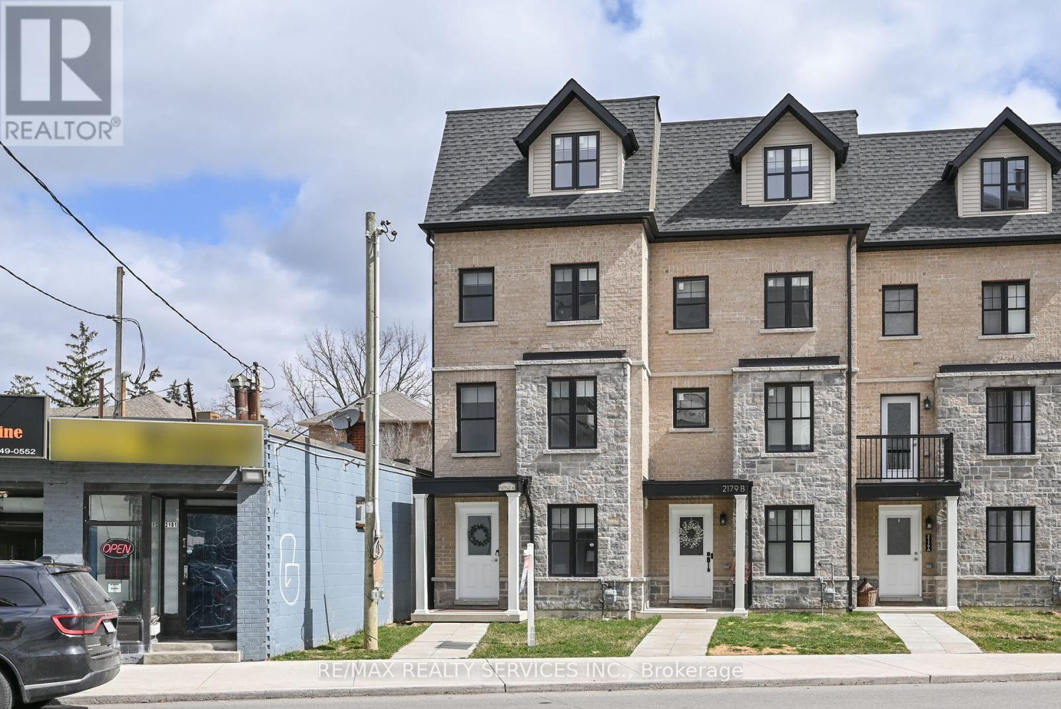
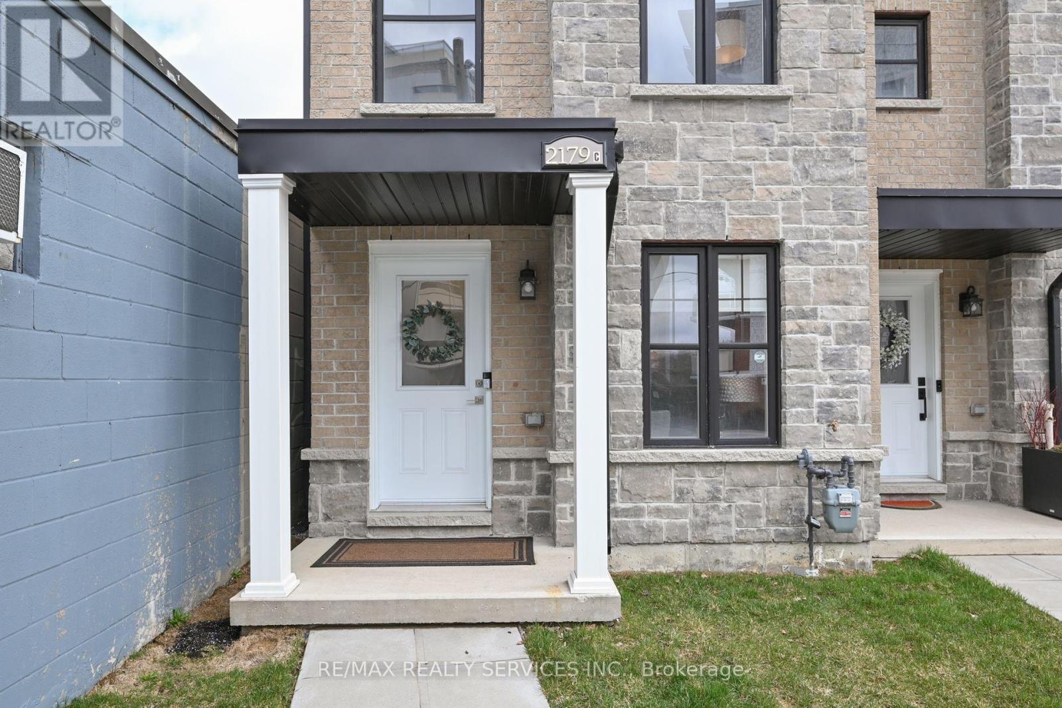
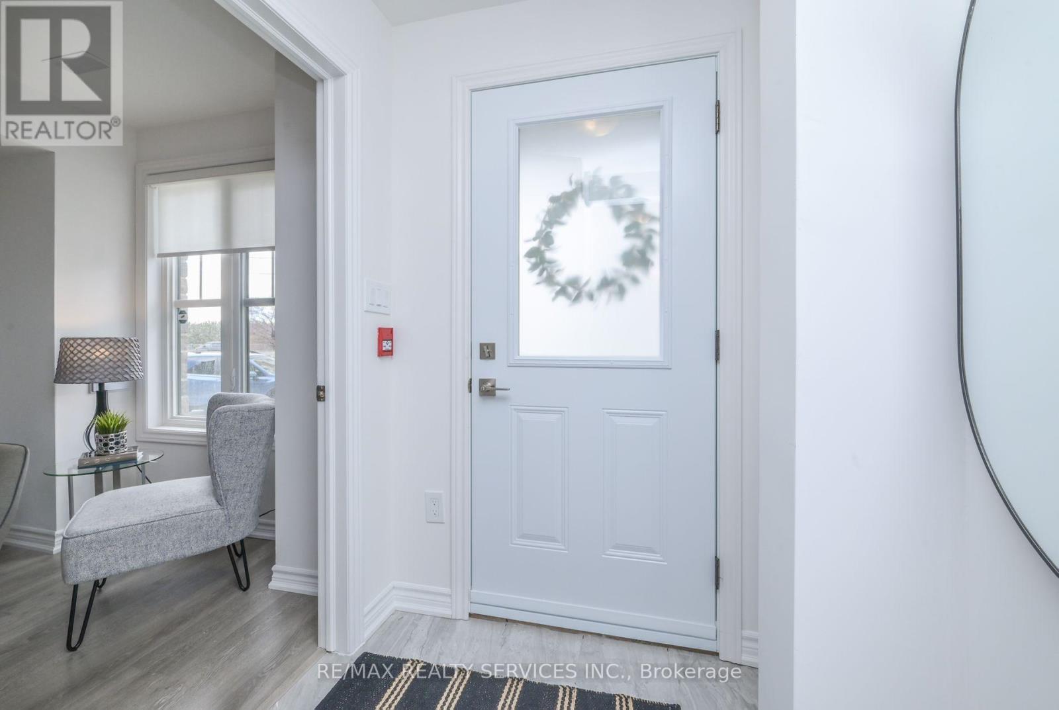
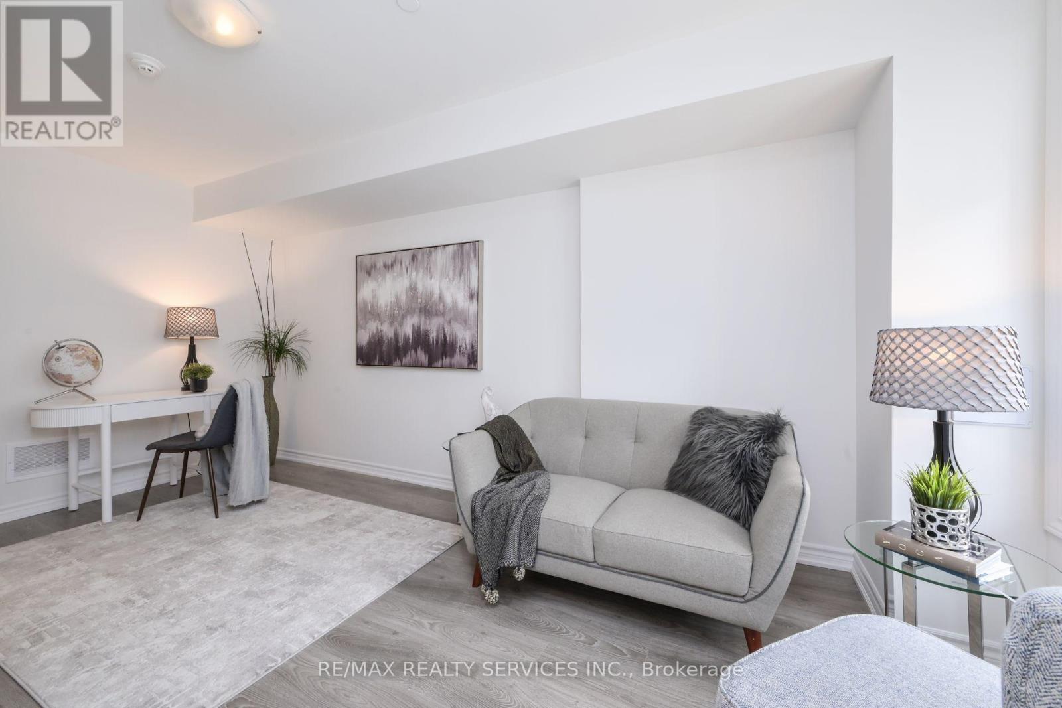
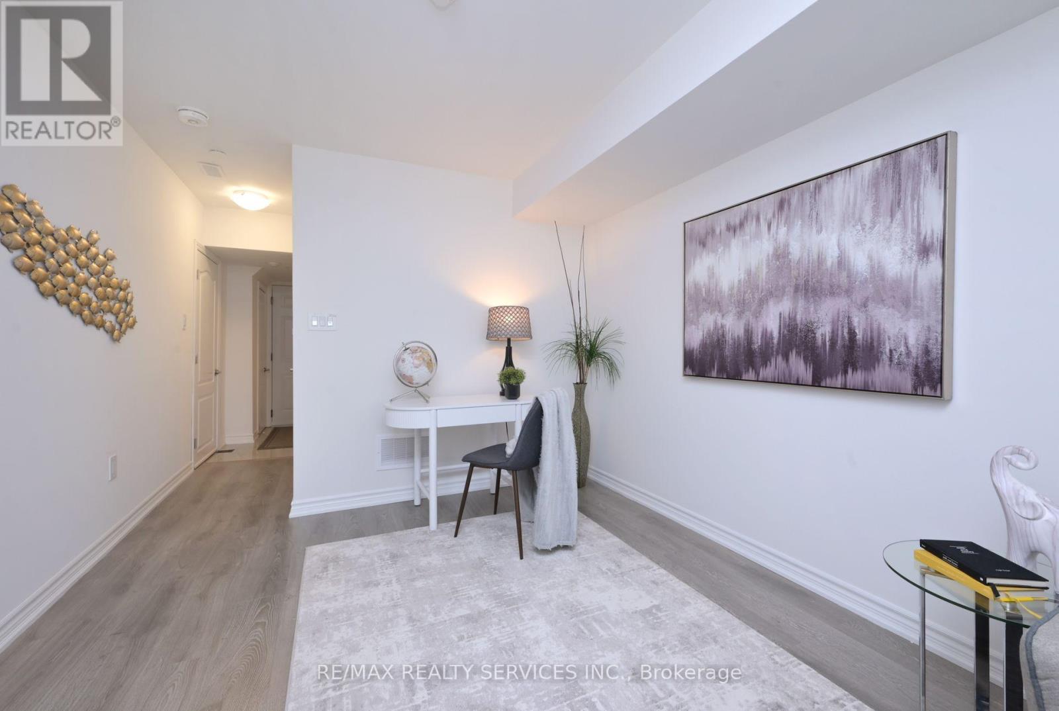
$910,000
7 - 2179C WESTON ROAD E
Toronto, Ontario, Ontario, M9N0B5
MLS® Number: W12173809
Property description
Unique 3-level Townhouse in a Little Conclave in the City on the Subway line, Close to Colleges. Offers 3+1 Bedrooms, 4 Bathrooms, Upgraded Kitchen w/ Quartz Countertops, & white Cabinetry & w/o to Sundecks ideal for Enjoying Morning Coffee. Super Master Bedroom Suite is Very Private on the Upper Level with w/o to Sunroof. Includes all appliances, CAC, Elf's & More. Inside Access to house from Garage, One of the few Units that has Parking on Driveway. Convenient Location, Close to Weston Go, Minutes to Humber River park, Shopping, Restaurants, Highways. Great for Investments. Pictures from previous listing.
Building information
Type
*****
Appliances
*****
Construction Style Attachment
*****
Cooling Type
*****
Exterior Finish
*****
Flooring Type
*****
Foundation Type
*****
Half Bath Total
*****
Heating Fuel
*****
Heating Type
*****
Size Interior
*****
Stories Total
*****
Utility Water
*****
Land information
Sewer
*****
Size Frontage
*****
Size Irregular
*****
Size Total
*****
Rooms
Ground level
Other
*****
Upper Level
Primary Bedroom
*****
Second level
Bedroom 3
*****
Bedroom 2
*****
Kitchen
*****
Dining room
*****
Living room
*****
Ground level
Other
*****
Upper Level
Primary Bedroom
*****
Second level
Bedroom 3
*****
Bedroom 2
*****
Kitchen
*****
Dining room
*****
Living room
*****
Ground level
Other
*****
Upper Level
Primary Bedroom
*****
Second level
Bedroom 3
*****
Bedroom 2
*****
Kitchen
*****
Dining room
*****
Living room
*****
Ground level
Other
*****
Upper Level
Primary Bedroom
*****
Second level
Bedroom 3
*****
Bedroom 2
*****
Kitchen
*****
Dining room
*****
Living room
*****
Courtesy of RE/MAX REALTY SERVICES INC.
Book a Showing for this property
Please note that filling out this form you'll be registered and your phone number without the +1 part will be used as a password.

