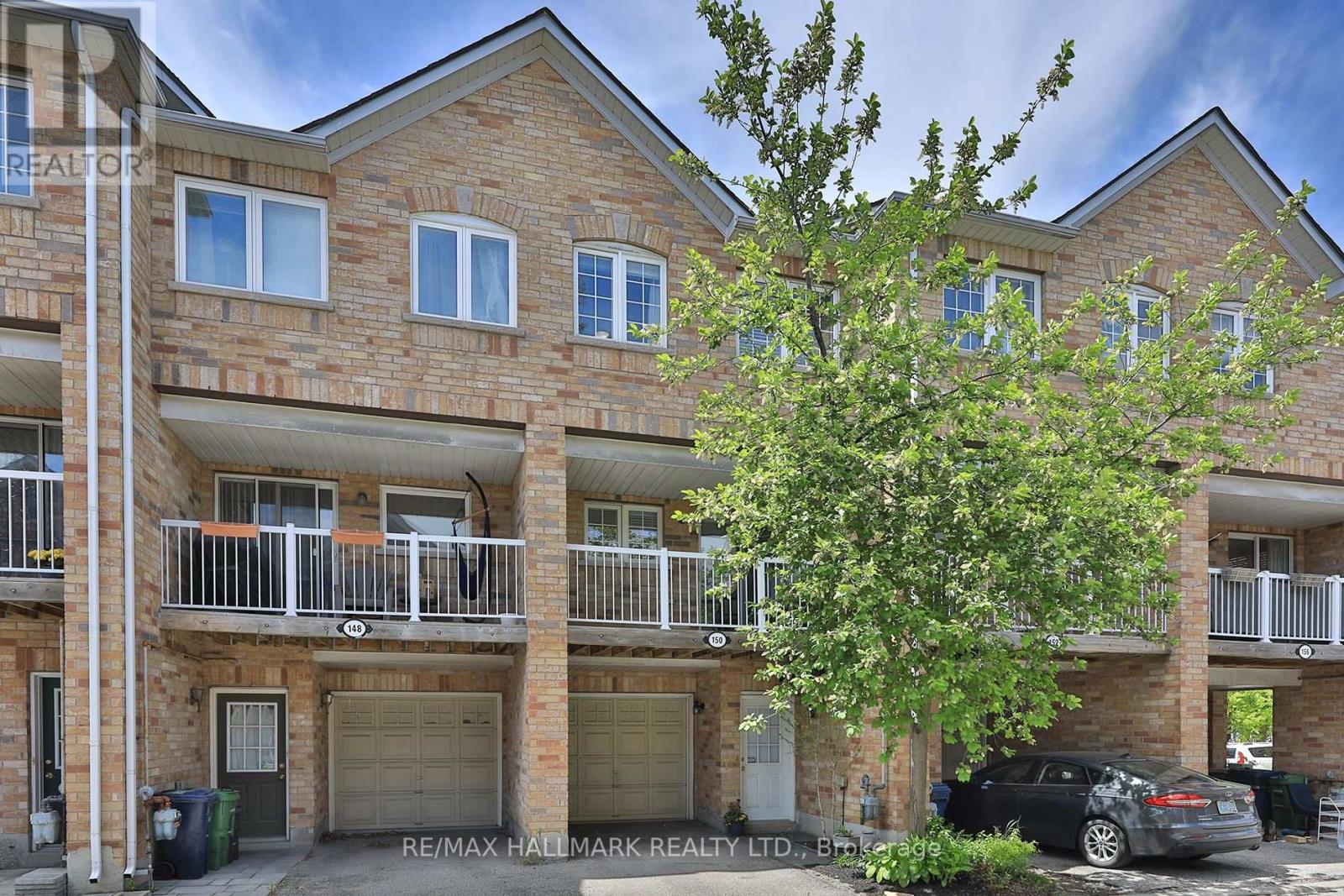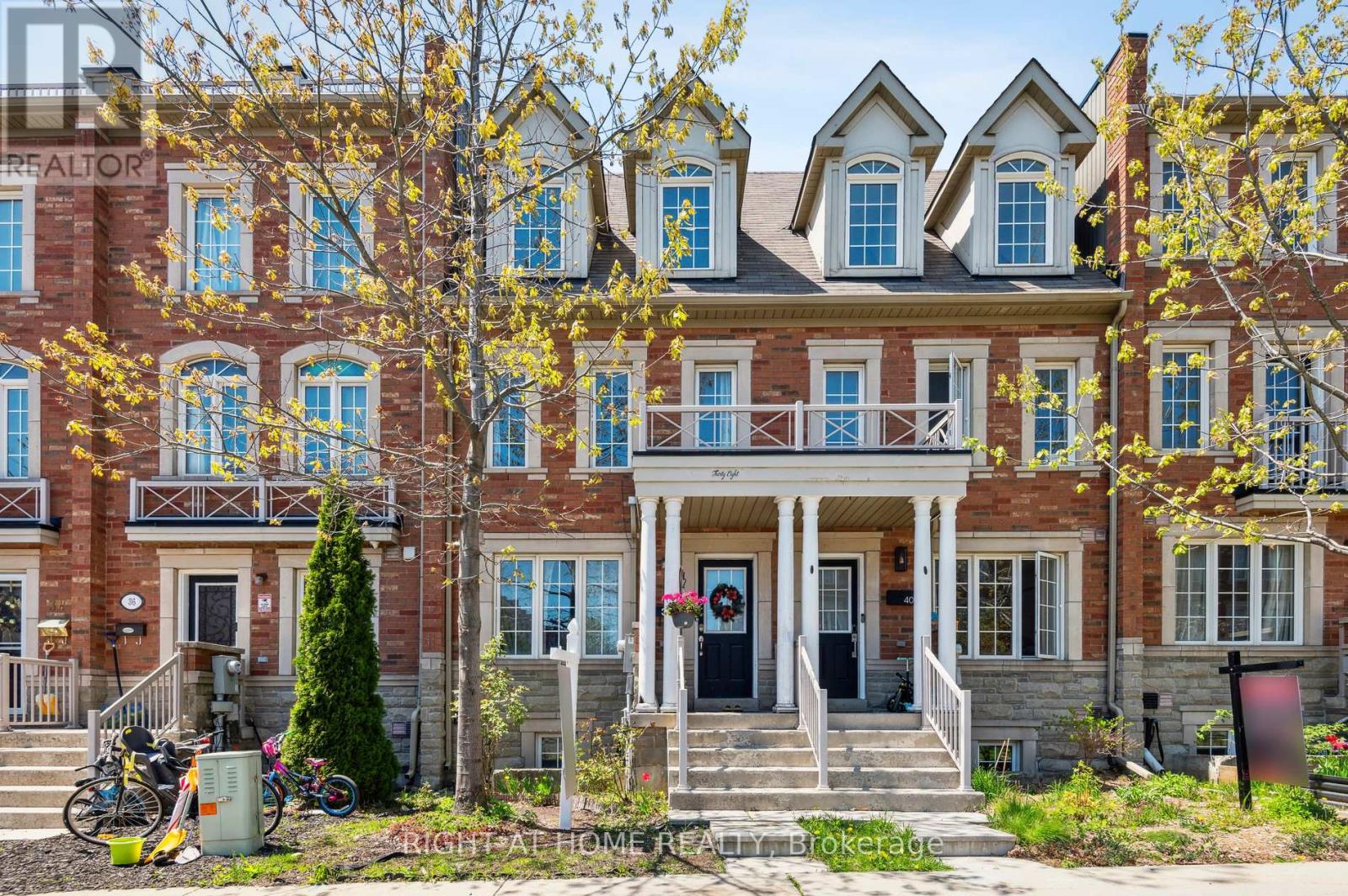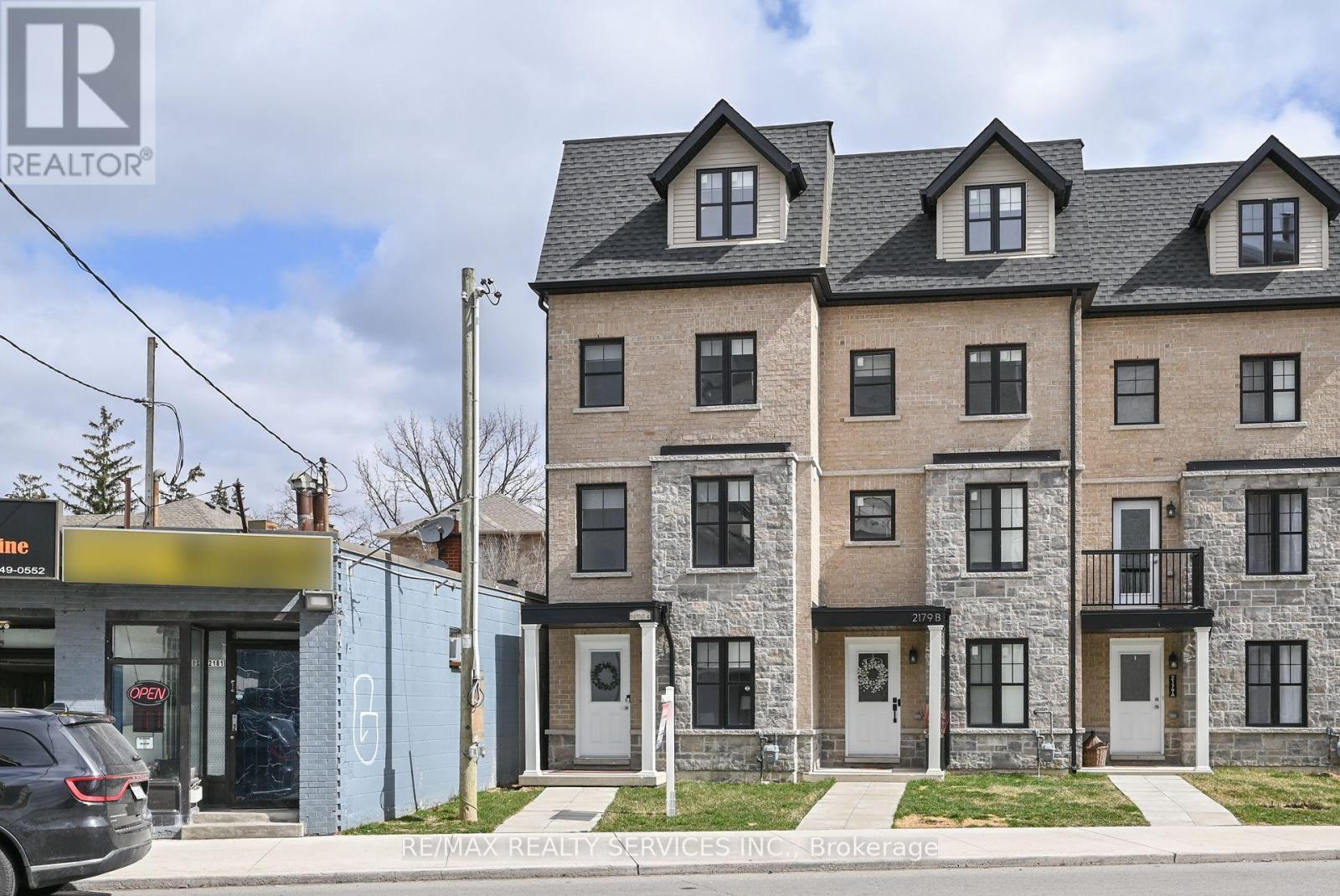Free account required
Unlock the full potential of your property search with a free account! Here's what you'll gain immediate access to:
- Exclusive Access to Every Listing
- Personalized Search Experience
- Favorite Properties at Your Fingertips
- Stay Ahead with Email Alerts





$949,000
21 PIONEER AVENUE
Toronto, Ontario, Ontario, M6M5H8
MLS® Number: W12129897
Property description
Presenting A One-Of-A-Kind 2-Storey Condo Townhome Nestled In The Mount Dennis Area Containing A Basement In-Law Suite w/Separate Entrance, 4 Bedrooms Above Grade, Above-Ground Pool & Low Monthly Maintenance Fees. Featuring: Brick & Stone Exterior, An Exceptional Layout, 4+1 Bedrooms, 4 Baths w/Master Ensuite, Functional Kitchen w/S.S Appliances, Access To Backyard Via Breakfast Area Sliding Door, Hardwood & Ceramic Floors Throughout Main Floor, Exterior Pot Lights, In-Law Suite Basement w/Separate Side Entrance, Common Area Laundry w/Sink, Furnace & A/C (2021), Concrete Pathways Along Property, Built-In 1 Car Garage, 1 Car Driveway w/No Sidewalk & More. Various Amenities, Schools, Public Transit, Major Highways 401/400, West Park Healthcare Centre, Eglinton Flats & Scarlett Woods Golf Course Located Within Close Proximity. An Overall Excellent Acquisition For Those Seeking Comfort, Convenience & Value In The City!
Building information
Type
*****
Appliances
*****
Basement Development
*****
Basement Features
*****
Basement Type
*****
Cooling Type
*****
Exterior Finish
*****
Flooring Type
*****
Foundation Type
*****
Half Bath Total
*****
Heating Fuel
*****
Heating Type
*****
Size Interior
*****
Stories Total
*****
Land information
Amenities
*****
Fence Type
*****
Surface Water
*****
Rooms
Ground level
Eating area
*****
Kitchen
*****
Dining room
*****
Living room
*****
Foyer
*****
Basement
Kitchen
*****
Laundry room
*****
Bedroom
*****
Second level
Bedroom 4
*****
Bedroom 3
*****
Bedroom 2
*****
Primary Bedroom
*****
Ground level
Eating area
*****
Kitchen
*****
Dining room
*****
Living room
*****
Foyer
*****
Basement
Kitchen
*****
Laundry room
*****
Bedroom
*****
Second level
Bedroom 4
*****
Bedroom 3
*****
Bedroom 2
*****
Primary Bedroom
*****
Ground level
Eating area
*****
Kitchen
*****
Dining room
*****
Living room
*****
Foyer
*****
Basement
Kitchen
*****
Laundry room
*****
Bedroom
*****
Second level
Bedroom 4
*****
Bedroom 3
*****
Bedroom 2
*****
Primary Bedroom
*****
Courtesy of ROYAL LEPAGE MAXIMUM REALTY
Book a Showing for this property
Please note that filling out this form you'll be registered and your phone number without the +1 part will be used as a password.




