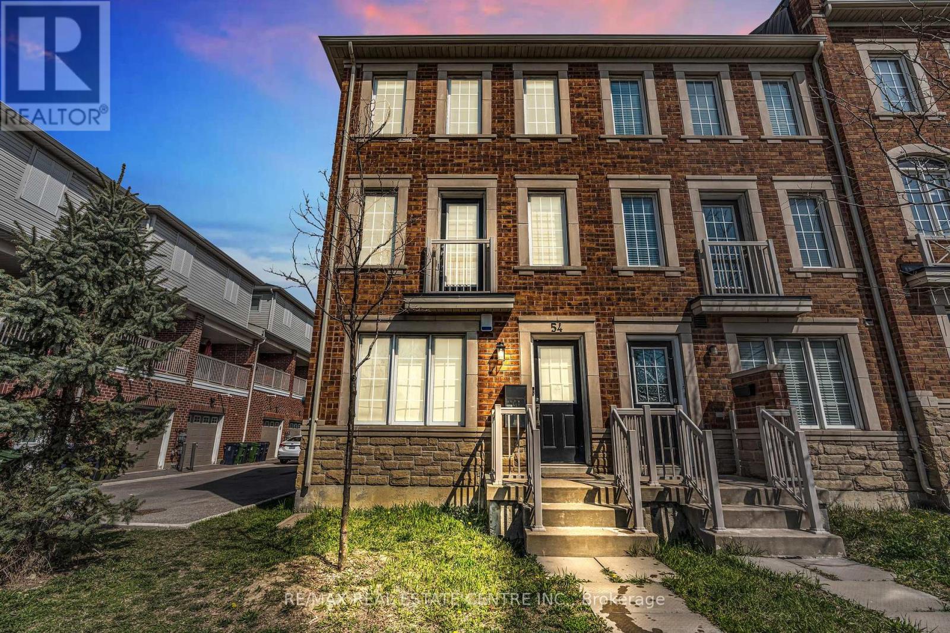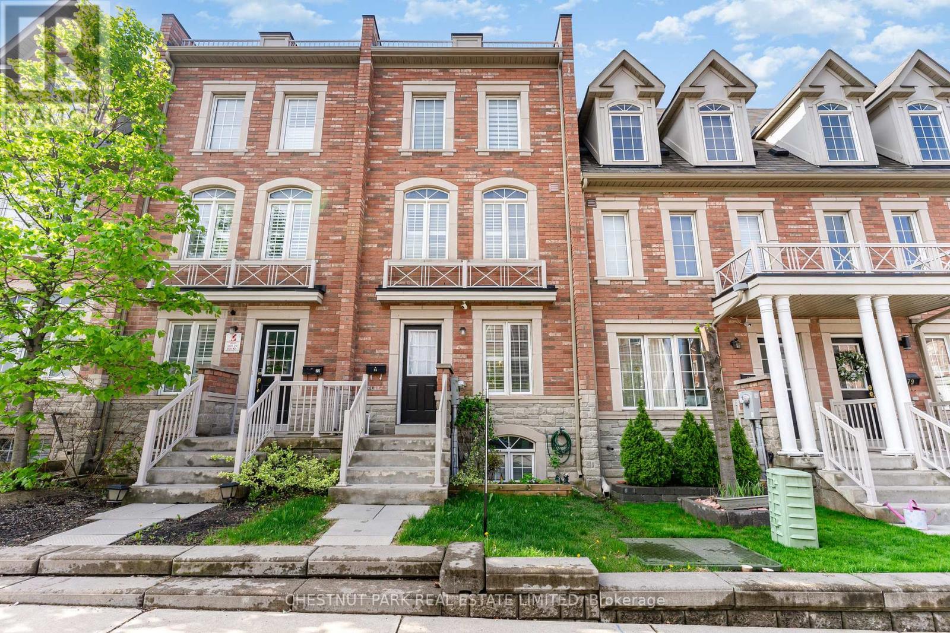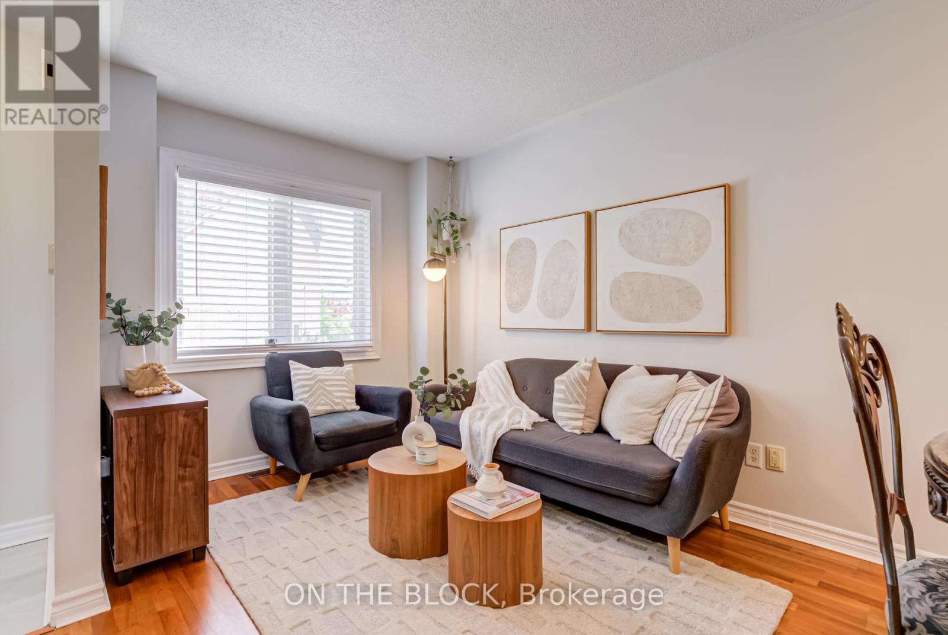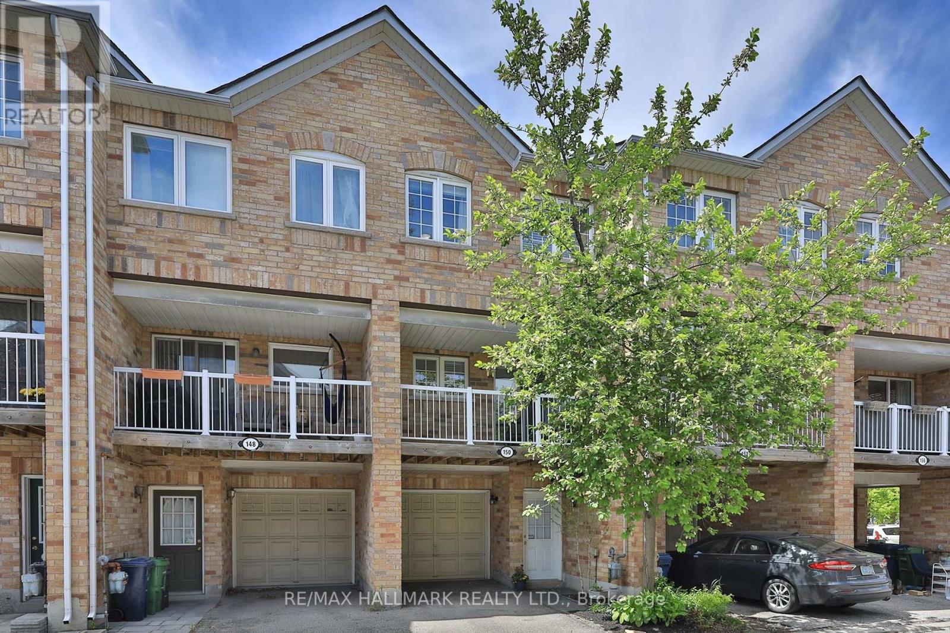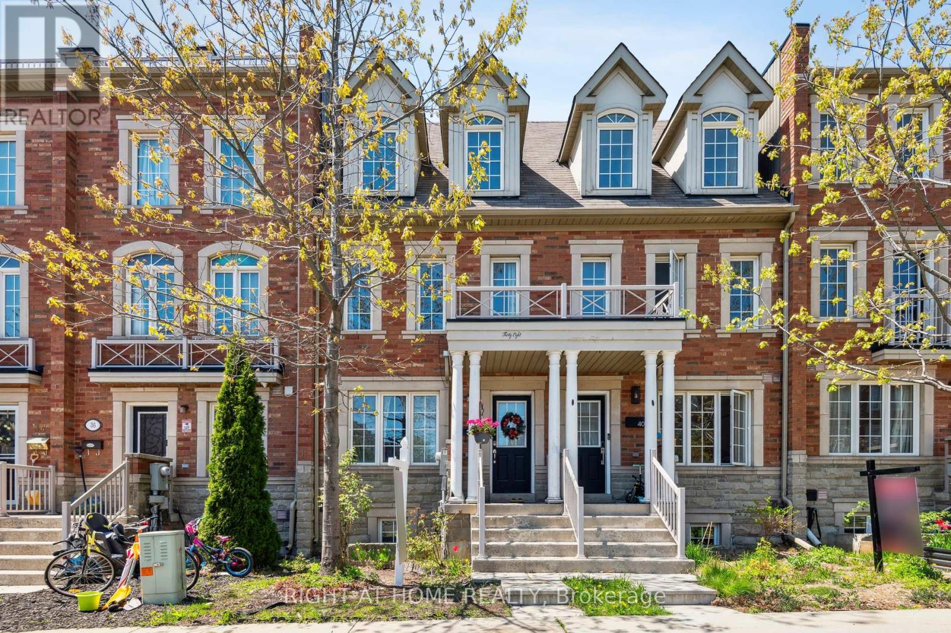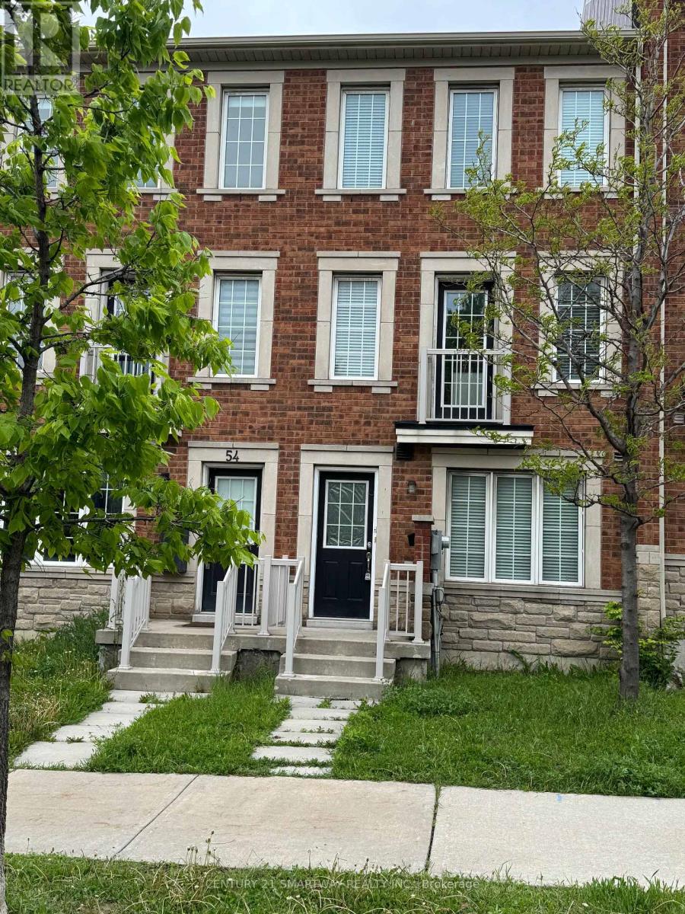Free account required
Unlock the full potential of your property search with a free account! Here's what you'll gain immediate access to:
- Exclusive Access to Every Listing
- Personalized Search Experience
- Favorite Properties at Your Fingertips
- Stay Ahead with Email Alerts
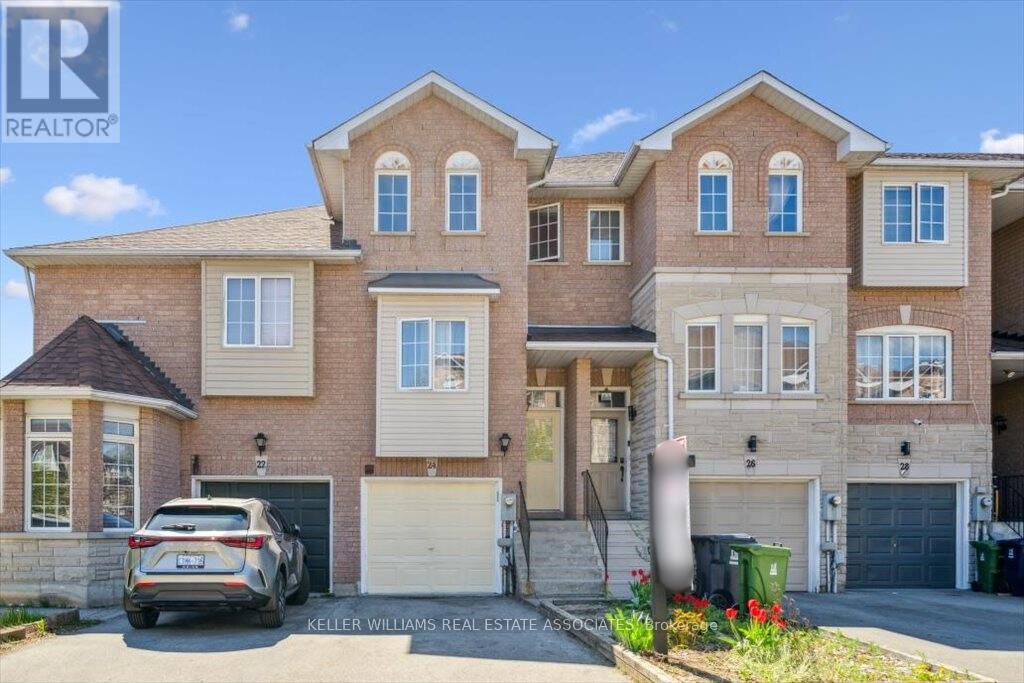
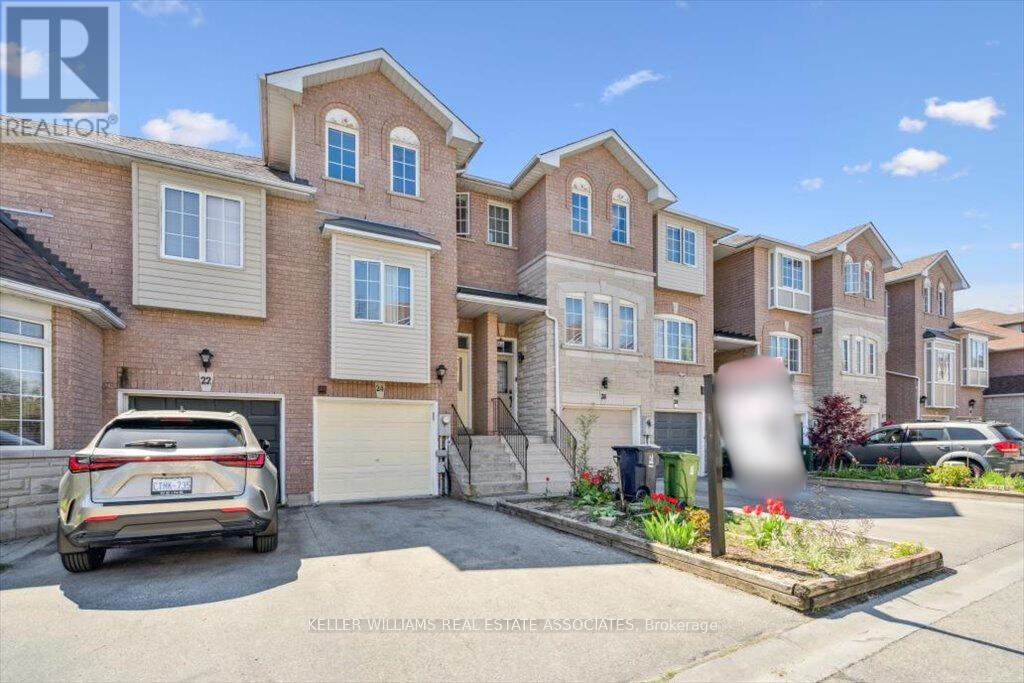
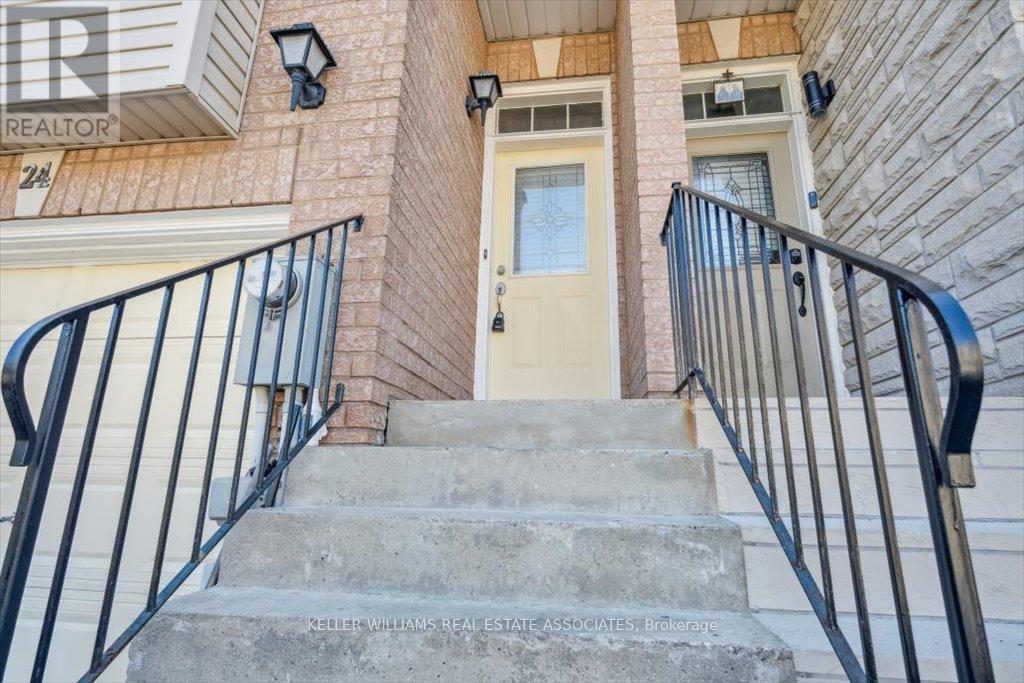
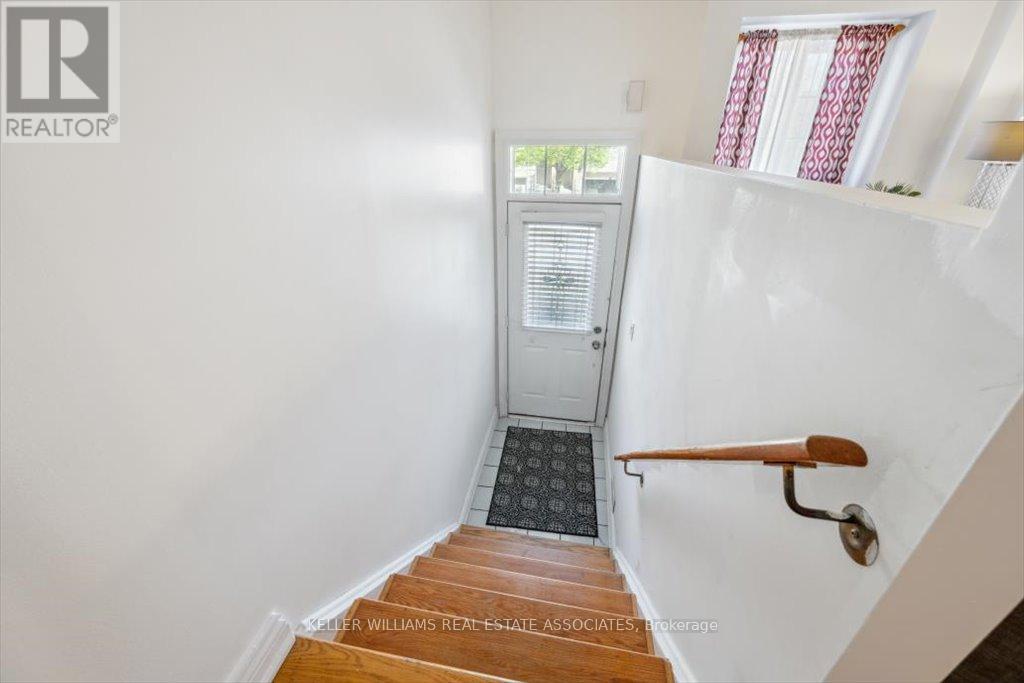
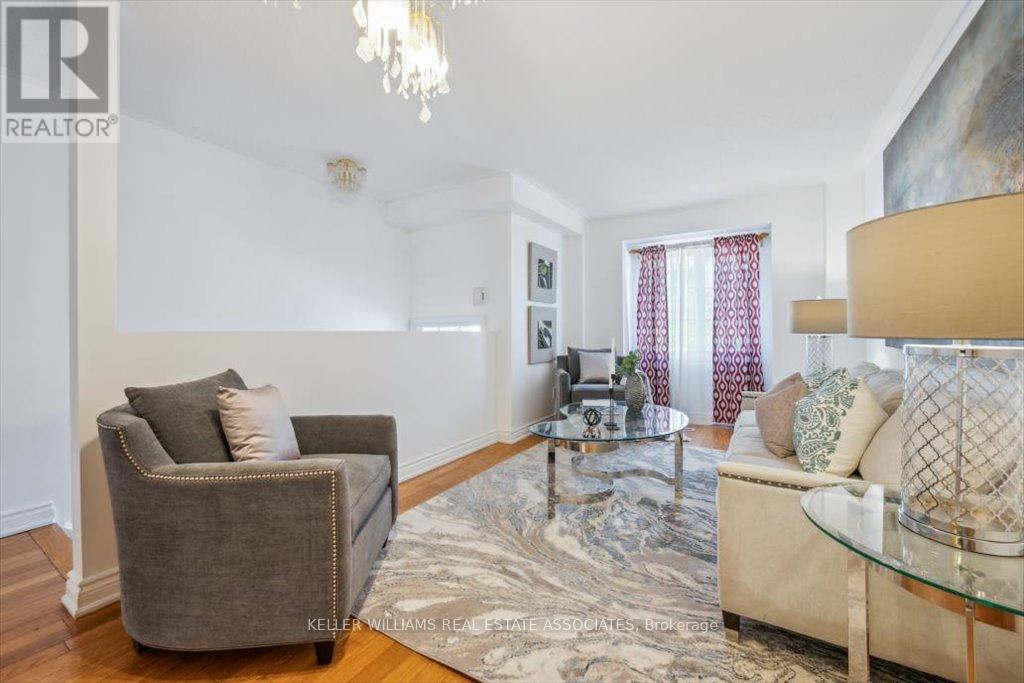
$789,900
M24 - 24 MOUNT DENNIS DRIVE
Toronto, Ontario, Ontario, M6M5H7
MLS® Number: W12139401
Property description
Welcome to this beautifully maintained 3-bedroom townhome, perfectly located in a quiet, family-friendly neighbourhood close to everything you need! With easy access to top-rated schools, parks, public transit, shopping, and major commuter routes, this home is ideal for families, professionals, and first-time buyers alike.The bright, open-concept main floor features a modern kitchen with ample counter and cabinet space, flowing into a spacious living and dining area great for everyday living and entertaining. Upstairs, you'll find three cozy bedrooms with ample closet space, including a primary suite with its own private ensuite with storage, creating a comfortable and peaceful retreat. The finished basement offers versatile space that can be used as a rec room, home office, gym, or another bedroom. With low monthly maintenance fees, this property provides a budget-friendly, low-maintenance lifestyle in a well-managed complex. Commuters will love the location just minutes to Highway 400, 401, the GO Train station, making your daily travel a breeze.
Building information
Type
*****
Appliances
*****
Basement Development
*****
Basement Features
*****
Basement Type
*****
Cooling Type
*****
Exterior Finish
*****
Flooring Type
*****
Half Bath Total
*****
Heating Fuel
*****
Heating Type
*****
Size Interior
*****
Stories Total
*****
Land information
Amenities
*****
Fence Type
*****
Rooms
Main level
Dining room
*****
Kitchen
*****
Living room
*****
Basement
Bedroom
*****
Kitchen
*****
Second level
Bedroom
*****
Bedroom
*****
Primary Bedroom
*****
Courtesy of KELLER WILLIAMS REAL ESTATE ASSOCIATES
Book a Showing for this property
Please note that filling out this form you'll be registered and your phone number without the +1 part will be used as a password.

