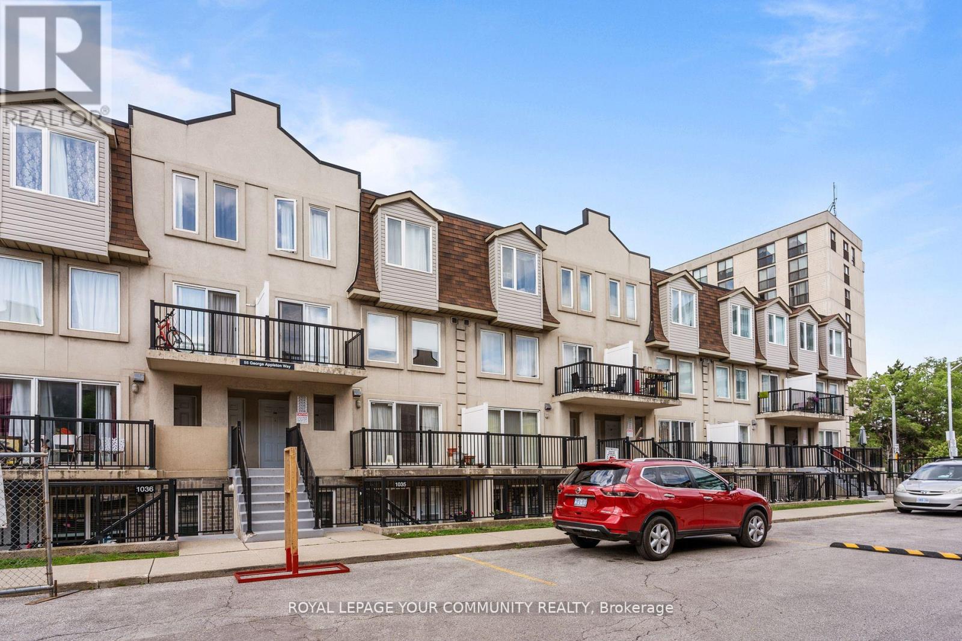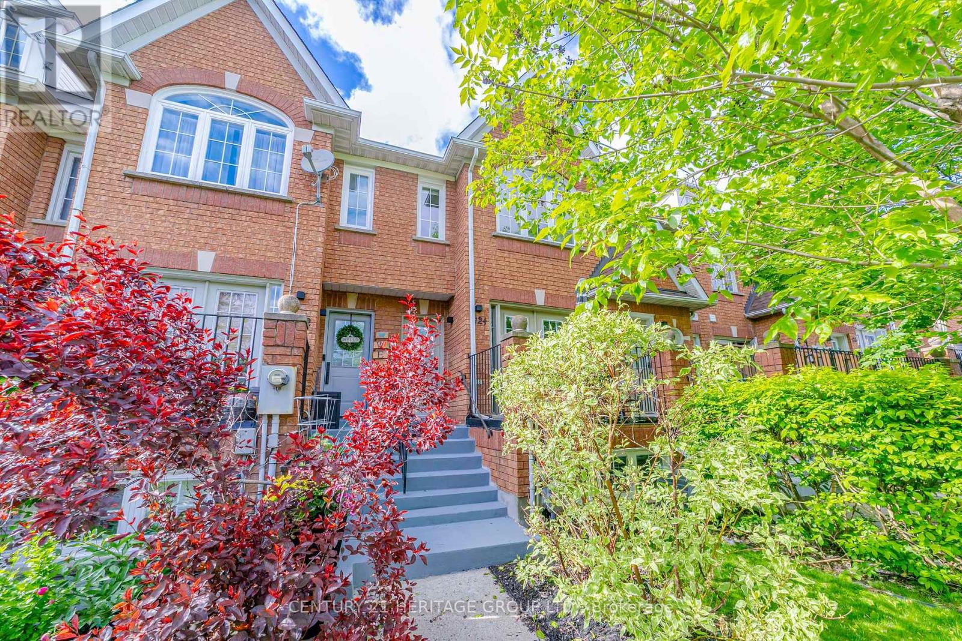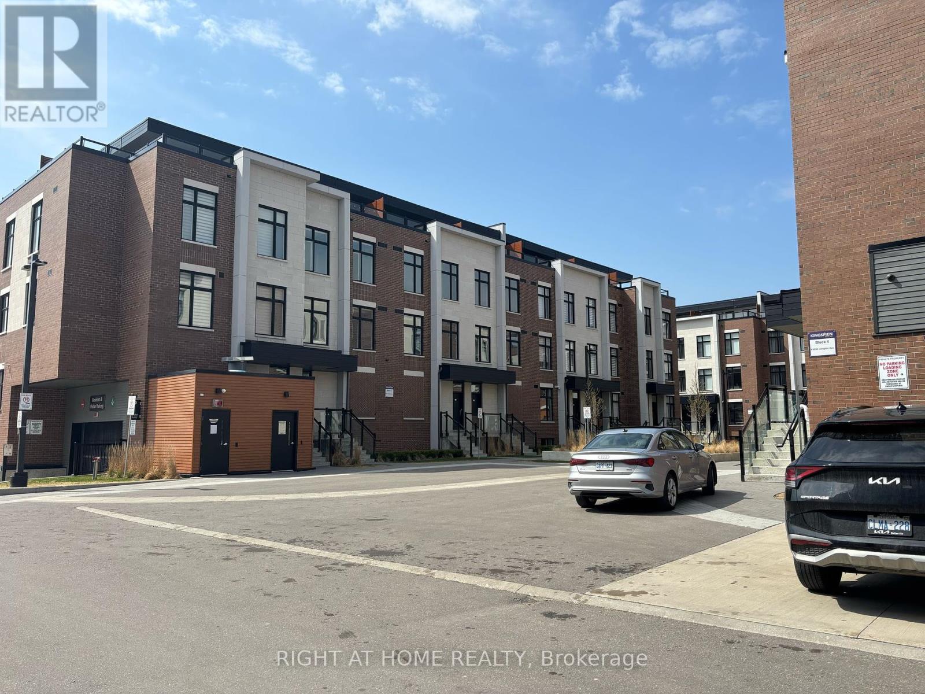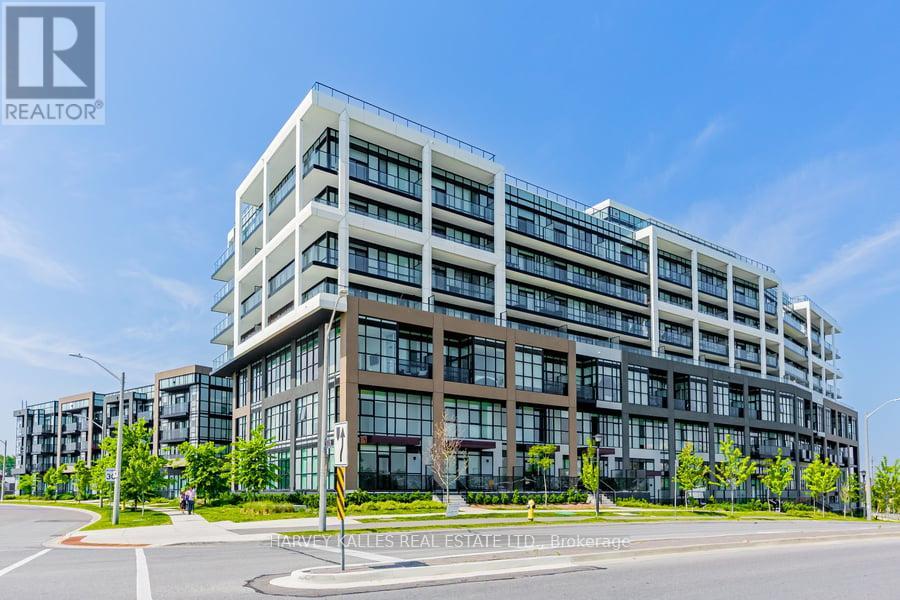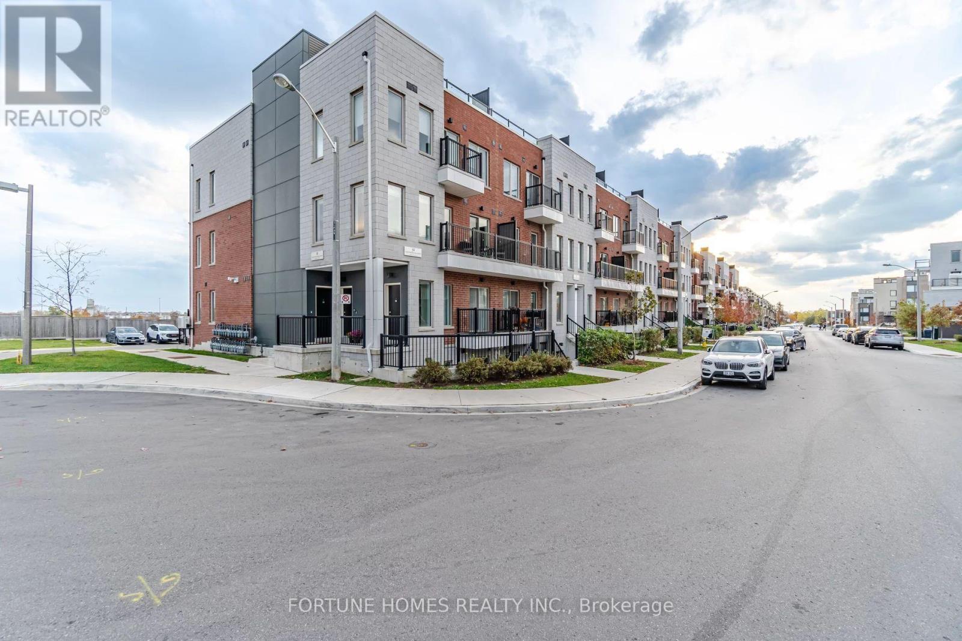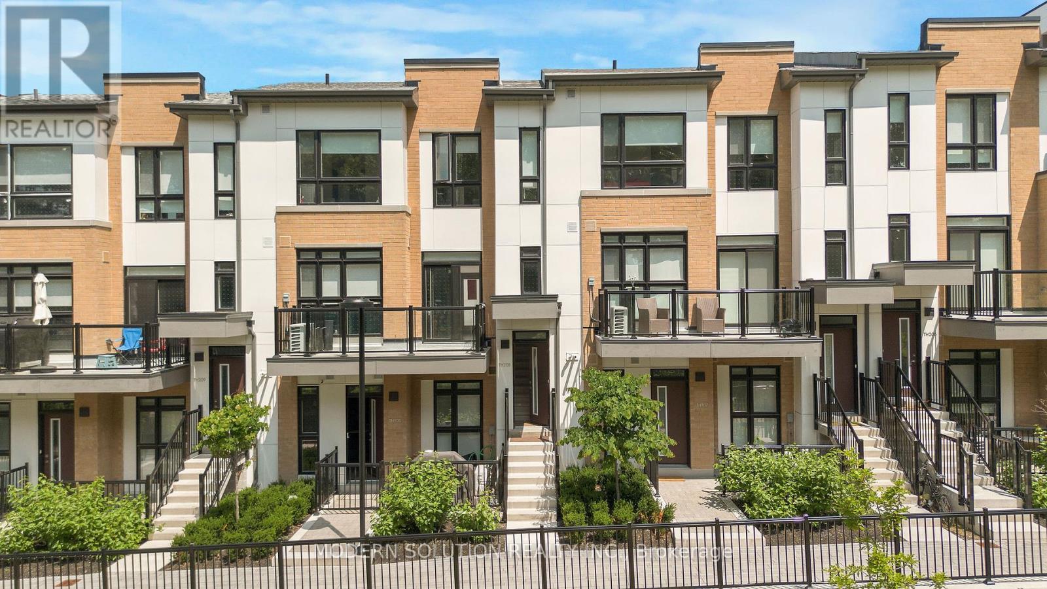Free account required
Unlock the full potential of your property search with a free account! Here's what you'll gain immediate access to:
- Exclusive Access to Every Listing
- Personalized Search Experience
- Favorite Properties at Your Fingertips
- Stay Ahead with Email Alerts
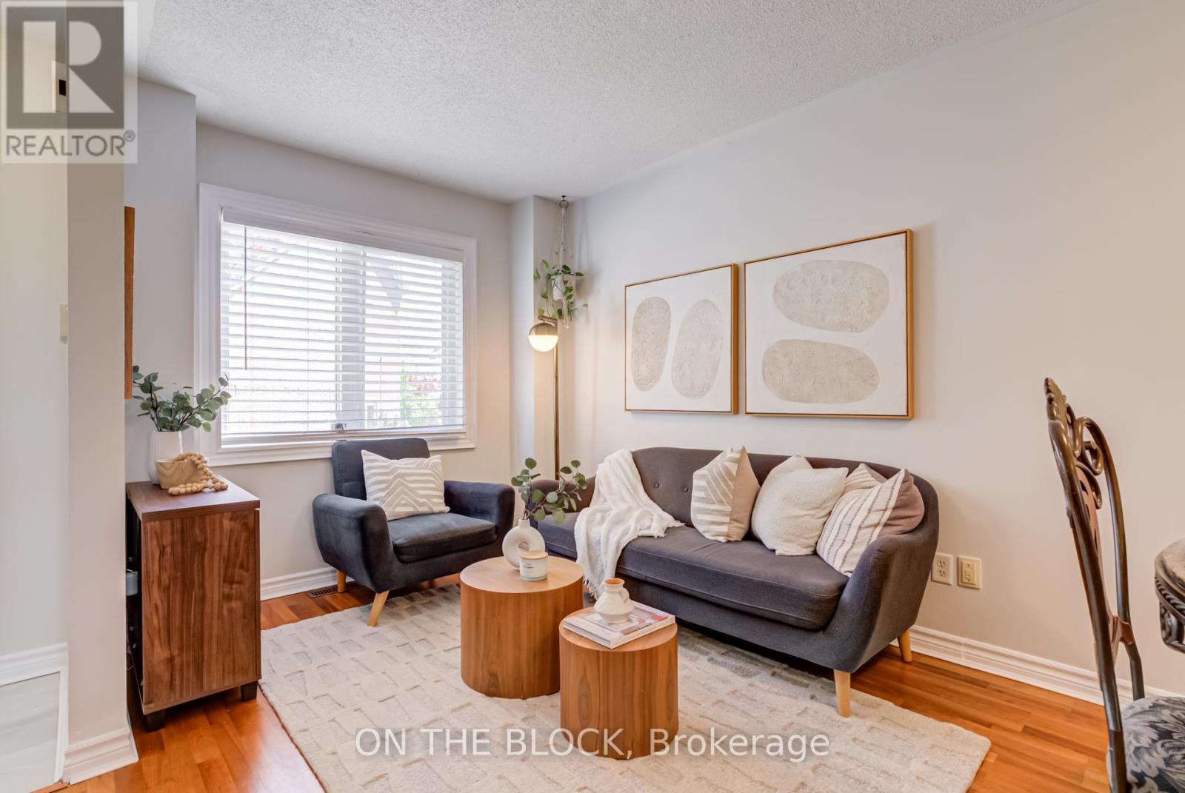

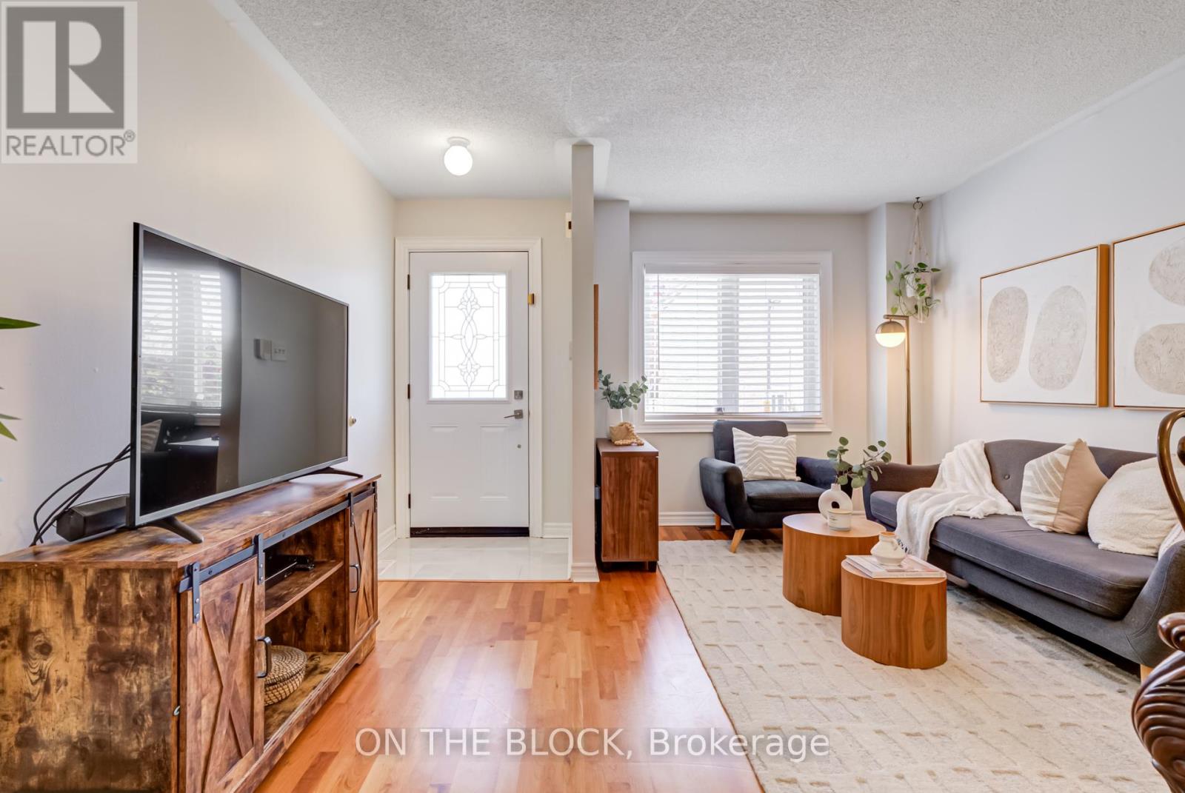
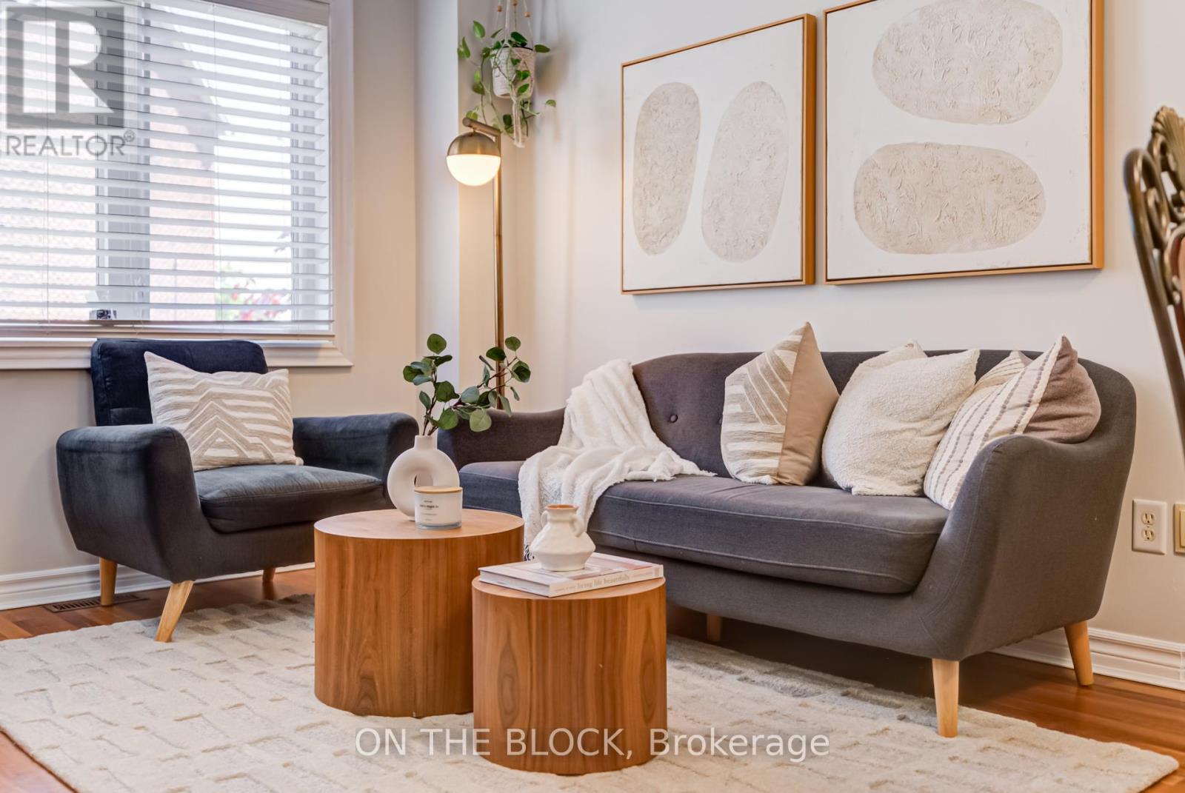
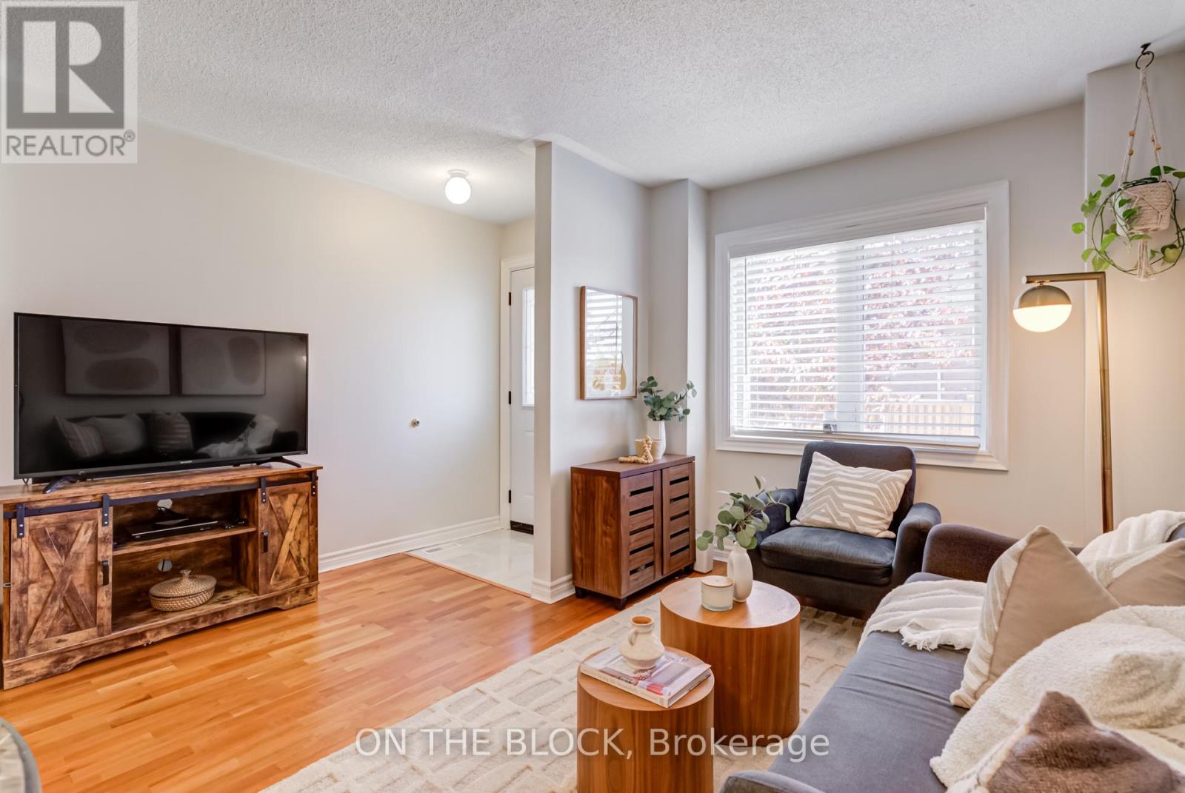
$799,999
4 - 224 ROSEMOUNT AVENUE
Toronto, Ontario, Ontario, M9N1M8
MLS® Number: W12157918
Property description
Welcome to 224 Rosemount Avenue Where real life fits perfectly. This is one of those homes that just makes sense. Three bedrooms. Three bathrooms. A functional layout with room to grow, room to live, and room to finally stop tripping over each others shoes. Freshly painted and well maintained, this spacious condo townhome delivers comfort, practicality, and a layout that works without needing a floorplan to figure it out. Right across the street just a perfect stone's throw away is a community playground. Close enough for spontaneous playtime or stroller strolls, but far enough that you wont be falling asleep to a chorus of recess bells. It's a location built for families, whether you're just starting one or simply need more breathing room. Inside, you'll find generous storage, natural light, and that rare mix of space and simplicity that actually holds up to everyday life. A fenced backyard allows for your barbecue get togethers, or working on your gardening skills. Walk to the UP Express and get downtown or to the airport in under 30 minutes. You've got schools, hospitals, parks, groceries, and transit all close by - it's everything you need, right when you need it. Whether you're upsizing, right-sizing, or just craving a smart move in a connected neighbourhood, this is a home that hits the mark - functional, comfortable, and ready for what's next.
Building information
Type
*****
Age
*****
Amenities
*****
Appliances
*****
Basement Development
*****
Basement Type
*****
Cooling Type
*****
Exterior Finish
*****
Flooring Type
*****
Half Bath Total
*****
Heating Fuel
*****
Heating Type
*****
Size Interior
*****
Stories Total
*****
Land information
Amenities
*****
Fence Type
*****
Rooms
Main level
Kitchen
*****
Dining room
*****
Living room
*****
Basement
Laundry room
*****
Recreational, Games room
*****
Third level
Primary Bedroom
*****
Second level
Bedroom 3
*****
Bedroom 2
*****
Main level
Kitchen
*****
Dining room
*****
Living room
*****
Basement
Laundry room
*****
Recreational, Games room
*****
Third level
Primary Bedroom
*****
Second level
Bedroom 3
*****
Bedroom 2
*****
Main level
Kitchen
*****
Dining room
*****
Living room
*****
Basement
Laundry room
*****
Recreational, Games room
*****
Third level
Primary Bedroom
*****
Second level
Bedroom 3
*****
Bedroom 2
*****
Courtesy of ON THE BLOCK
Book a Showing for this property
Please note that filling out this form you'll be registered and your phone number without the +1 part will be used as a password.
