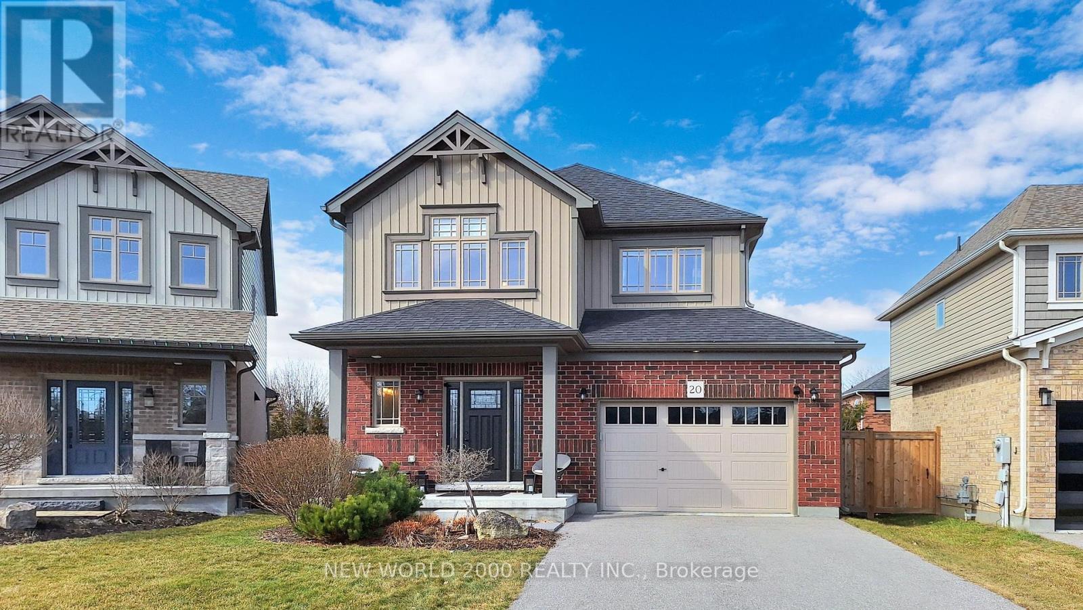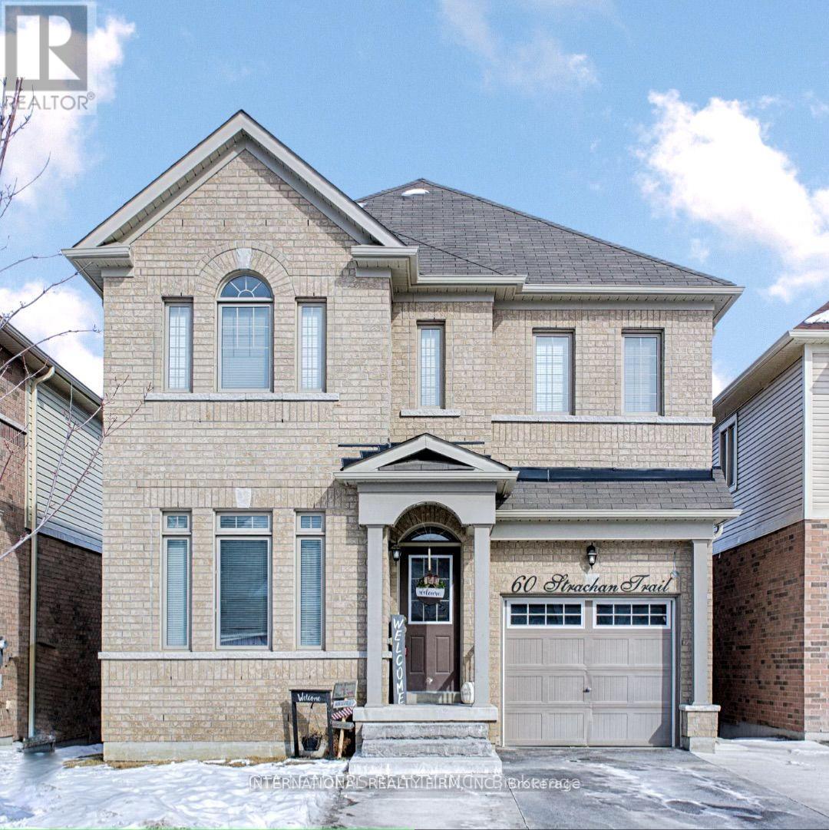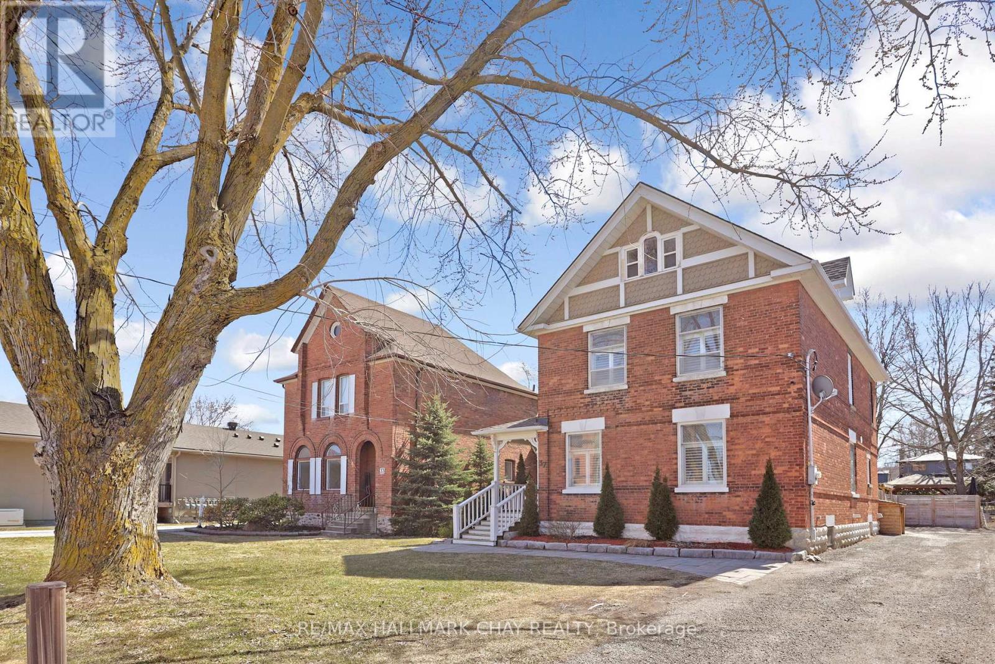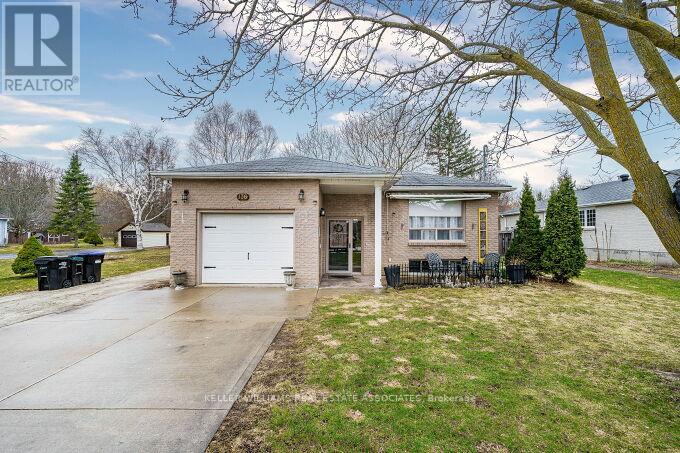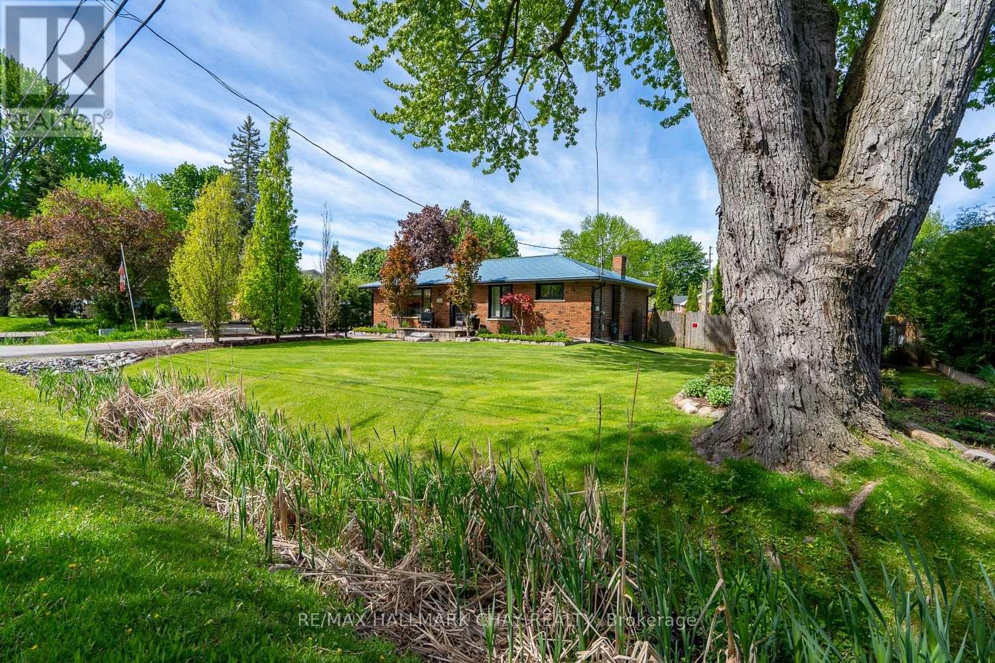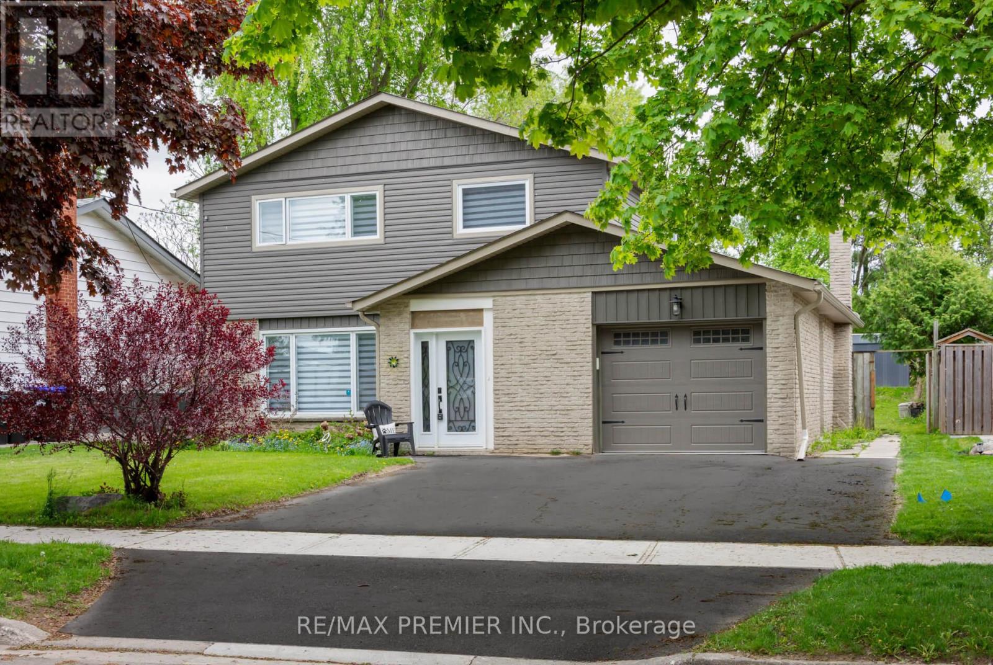Free account required
Unlock the full potential of your property search with a free account! Here's what you'll gain immediate access to:
- Exclusive Access to Every Listing
- Personalized Search Experience
- Favorite Properties at Your Fingertips
- Stay Ahead with Email Alerts
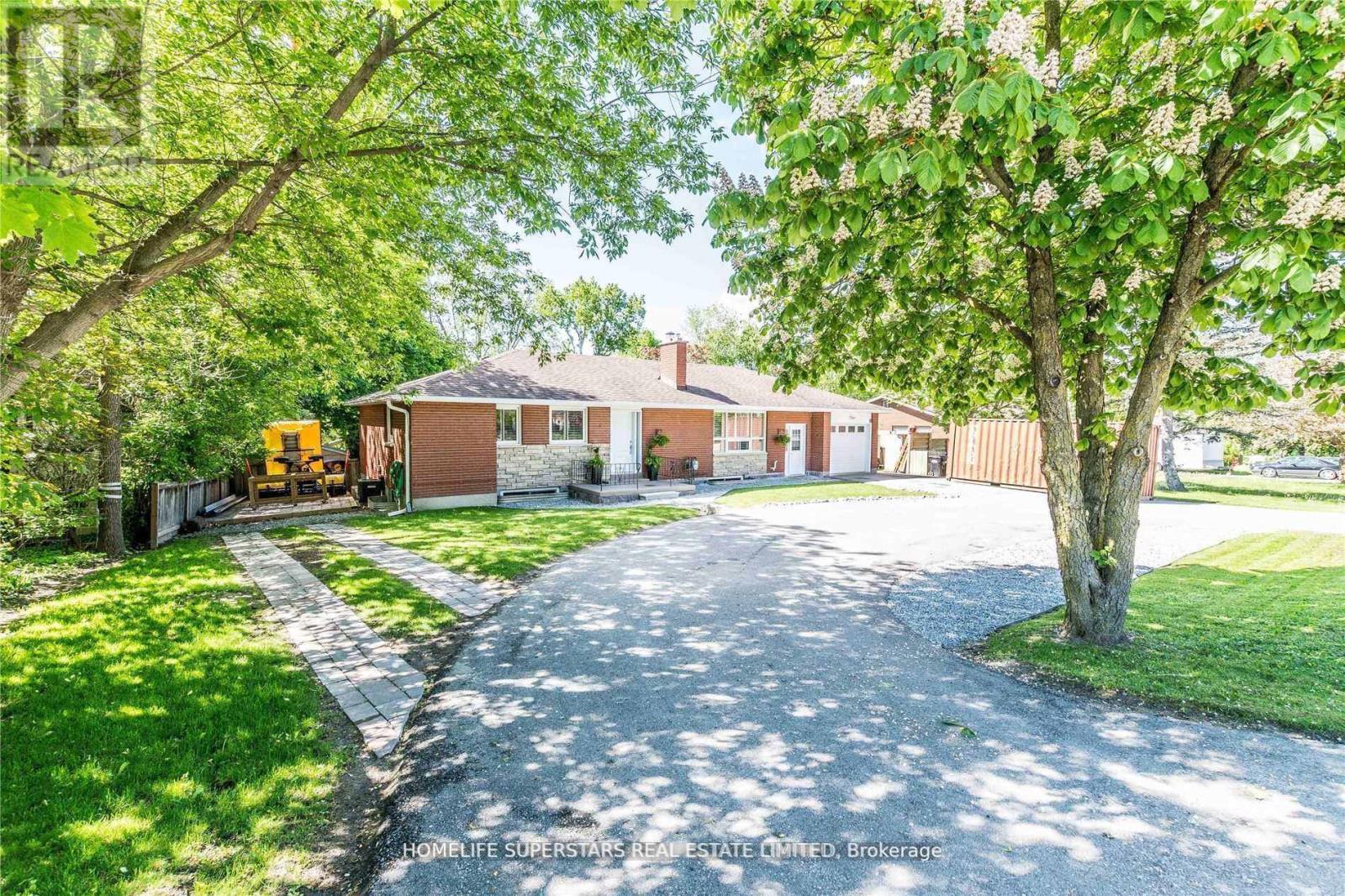

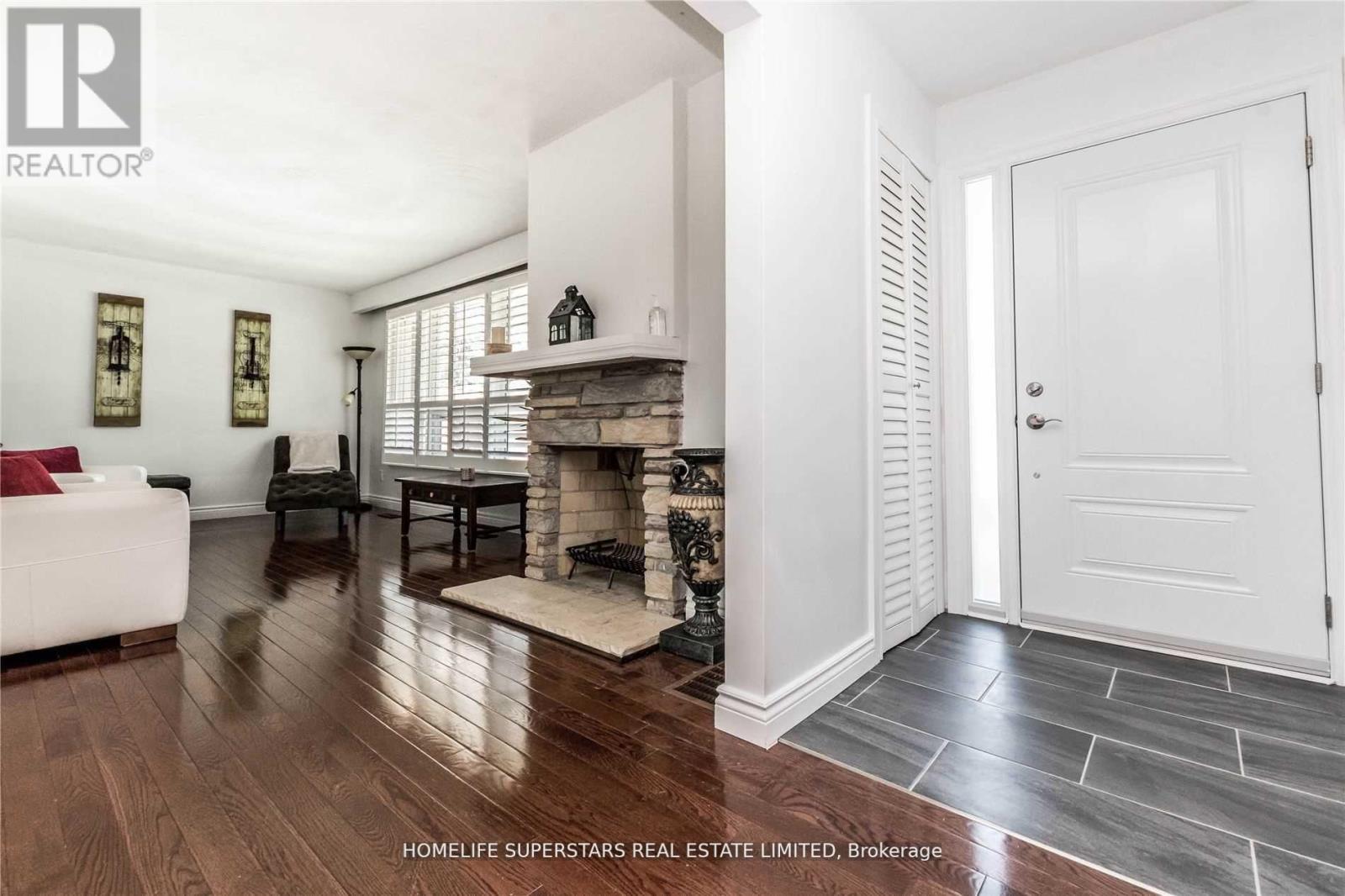


$1,049,000
4365 7TH LINE
Bradford West Gwillimbury, Ontario, Ontario, L0G1B0
MLS® Number: N11880892
Property description
Welcome To 4365 7th Line, Bradford West Gwillimbury, A Bright And Beautiful Brick And Stone Updated Bungalow Situated On A Deep Lot (100' X 175'), In the Quiet Town Of Bond Head. Boasting A Circular Driveway With Huge Parking Space And Fully Detached 3+1 Bedrooms With 2 Full Washrooms! The Main Floor Features Separate Living And Dining Room. Enjoy The Luxury Of Three Spacious Bedrooms On The Main Floor And Upgraded Washroom Featuring Quartz Countertops! Plenty Of Sunlight Streams Through Large Windows Adorned With California Shutters. Complemented By Pot Lights Throughout! The Fully Finished Basement With A Walk-Up Separate Entrance. Located 2 Minutes From Hwy 27 And 5 Minutes From Hwy 400. The Basement Also Boasts A Luxury Washroom With A Jacuzzi Tub And Heated Floors. Fridge. Gas Stove, Dishwasher. Microwave /Exhaust Fan. Washer And Dryer. Electric Light Fixtures. All California Window Shutters. Updated Electrical Wiring.
Building information
Type
*****
Appliances
*****
Architectural Style
*****
Basement Development
*****
Basement Type
*****
Construction Style Attachment
*****
Cooling Type
*****
Exterior Finish
*****
Fireplace Present
*****
Flooring Type
*****
Foundation Type
*****
Heating Fuel
*****
Heating Type
*****
Stories Total
*****
Utility Water
*****
Land information
Sewer
*****
Size Depth
*****
Size Frontage
*****
Size Irregular
*****
Size Total
*****
Rooms
Main level
Dining room
*****
Bedroom 3
*****
Bedroom 2
*****
Primary Bedroom
*****
Kitchen
*****
Living room
*****
Foyer
*****
Basement
Bedroom 4
*****
Main level
Dining room
*****
Bedroom 3
*****
Bedroom 2
*****
Primary Bedroom
*****
Kitchen
*****
Living room
*****
Foyer
*****
Basement
Bedroom 4
*****
Main level
Dining room
*****
Bedroom 3
*****
Bedroom 2
*****
Primary Bedroom
*****
Kitchen
*****
Living room
*****
Foyer
*****
Basement
Bedroom 4
*****
Courtesy of HOMELIFE SUPERSTARS REAL ESTATE LIMITED
Book a Showing for this property
Please note that filling out this form you'll be registered and your phone number without the +1 part will be used as a password.
