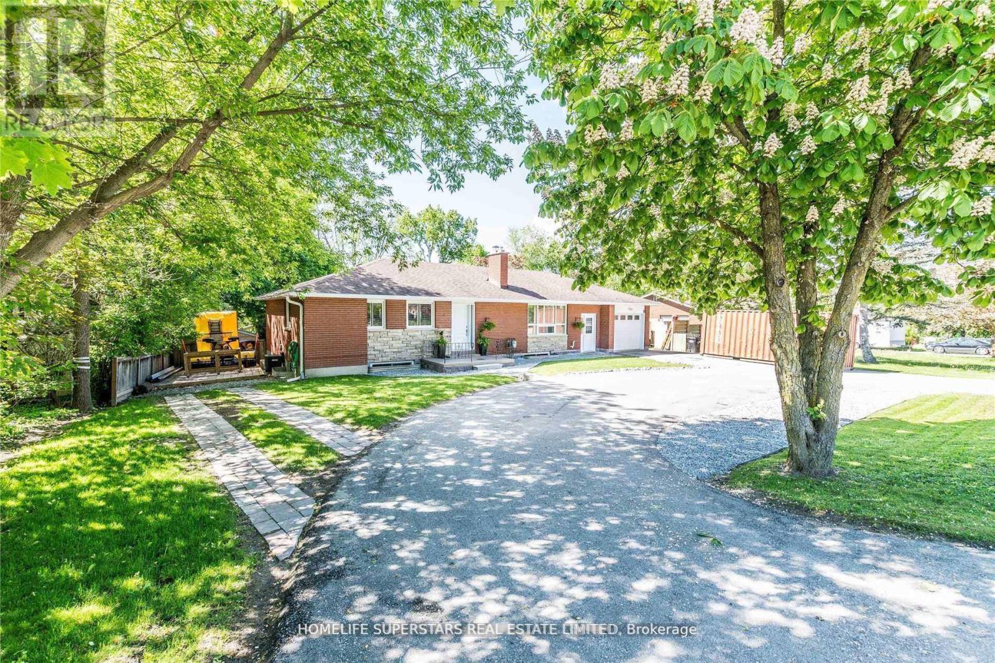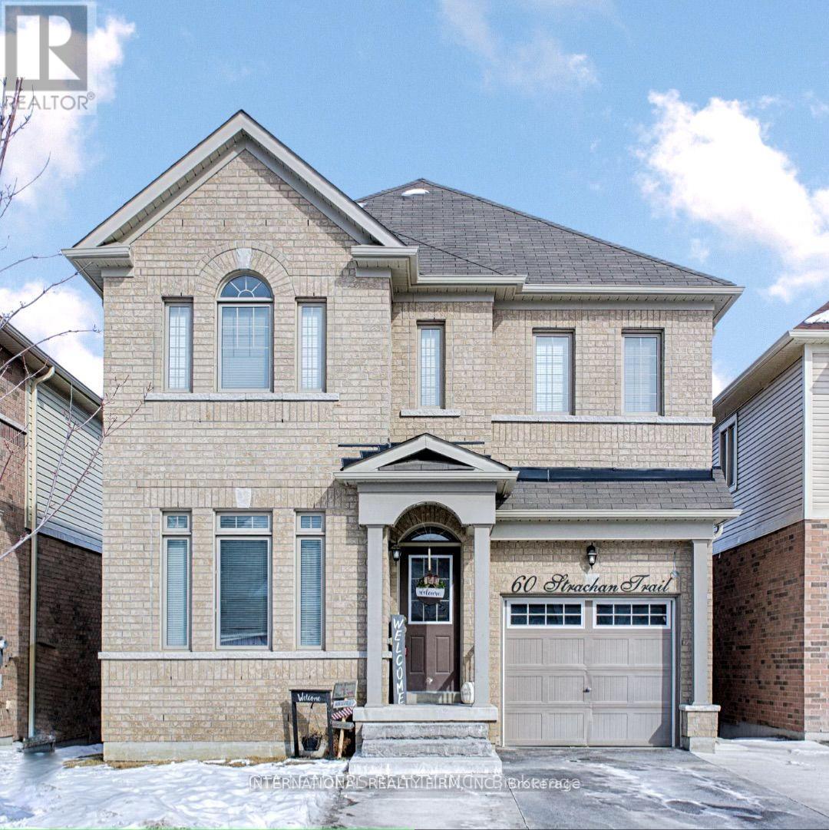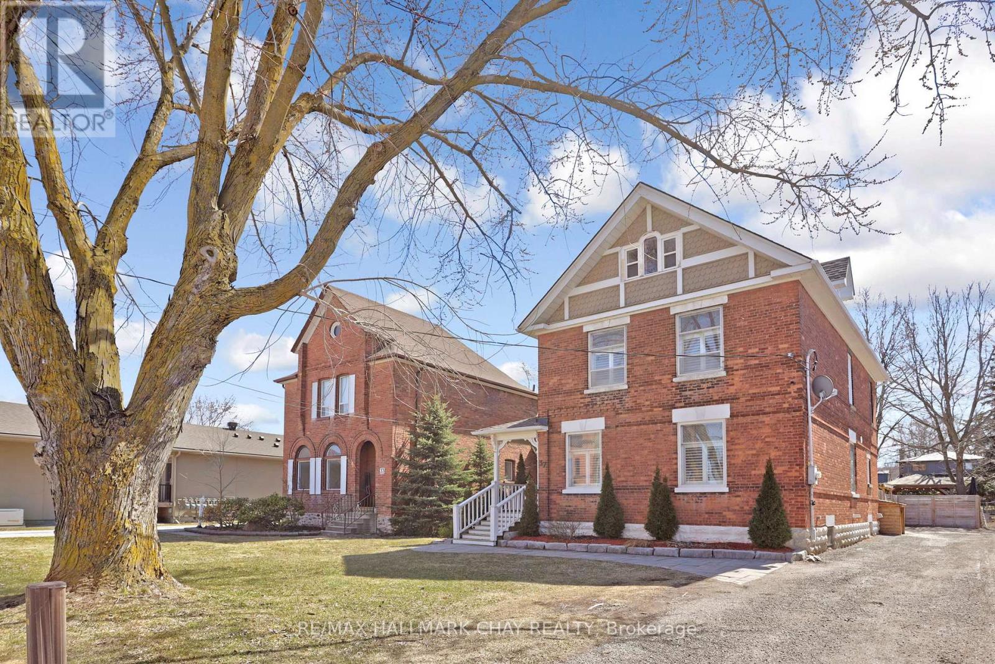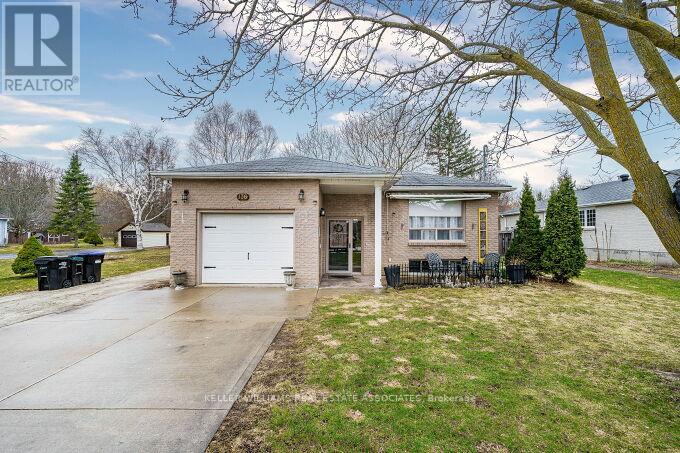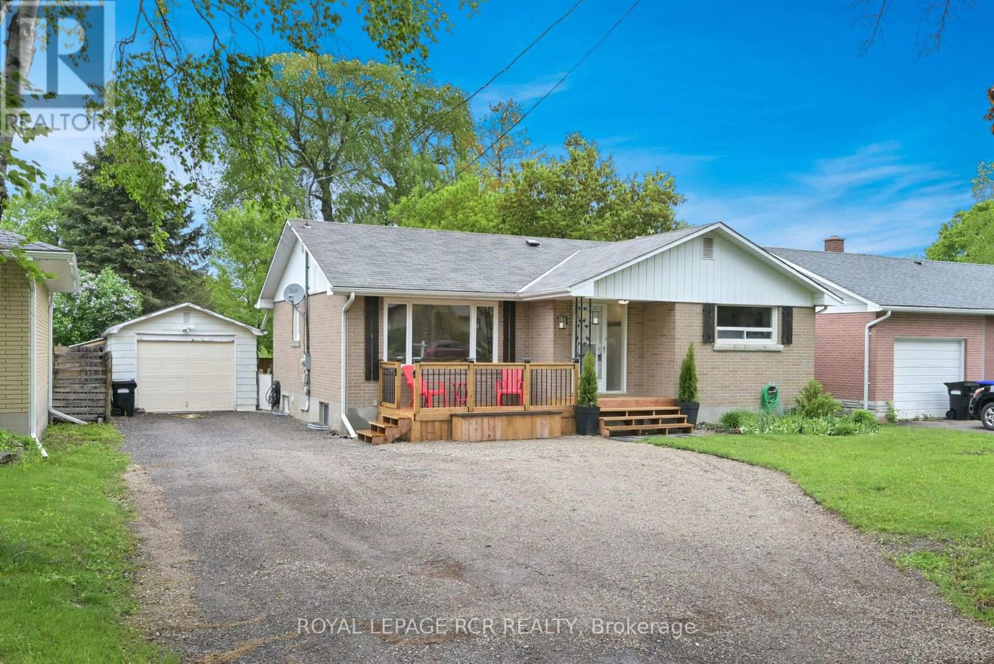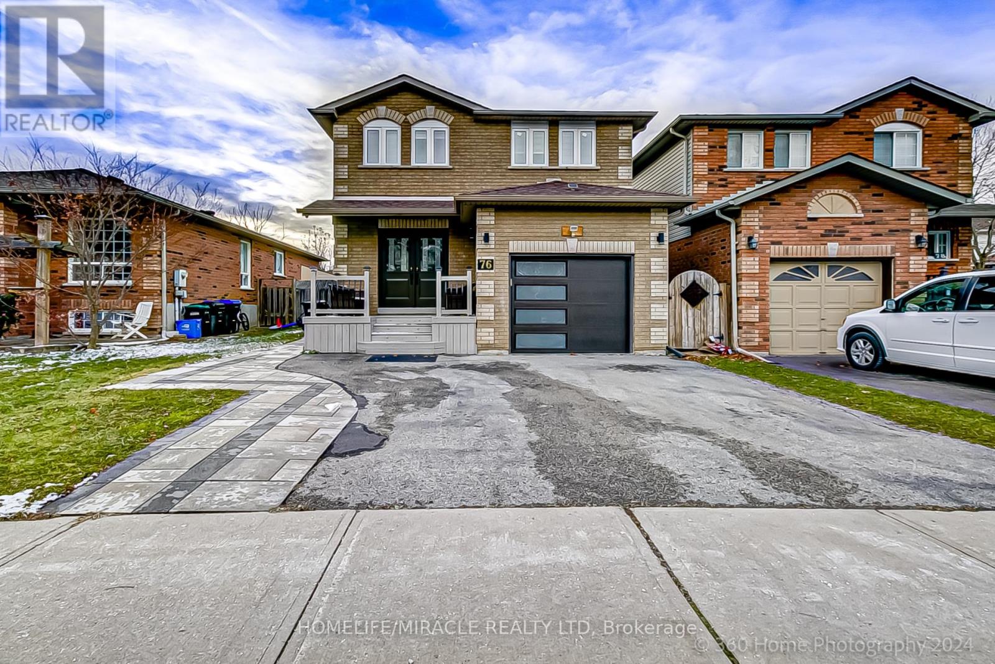Free account required
Unlock the full potential of your property search with a free account! Here's what you'll gain immediate access to:
- Exclusive Access to Every Listing
- Personalized Search Experience
- Favorite Properties at Your Fingertips
- Stay Ahead with Email Alerts
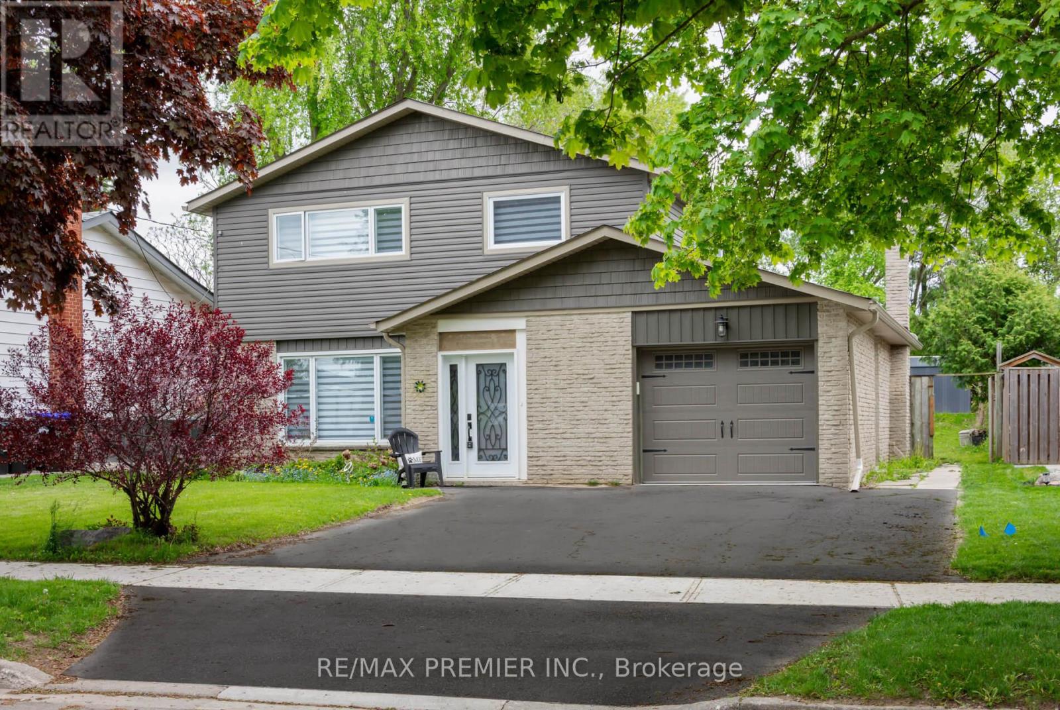
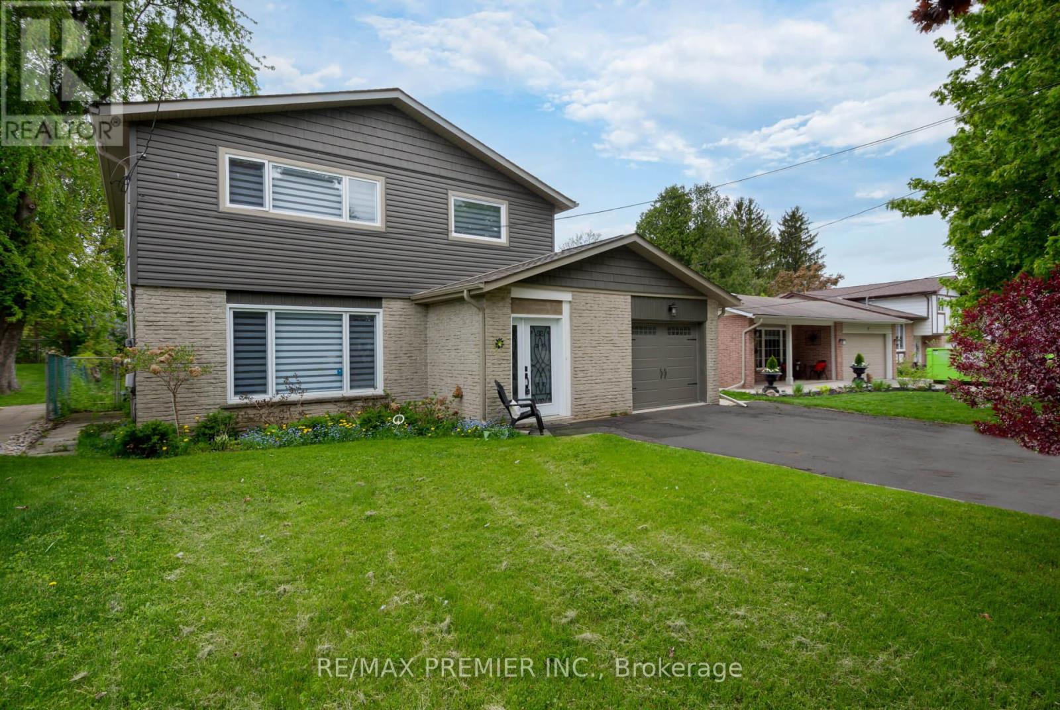
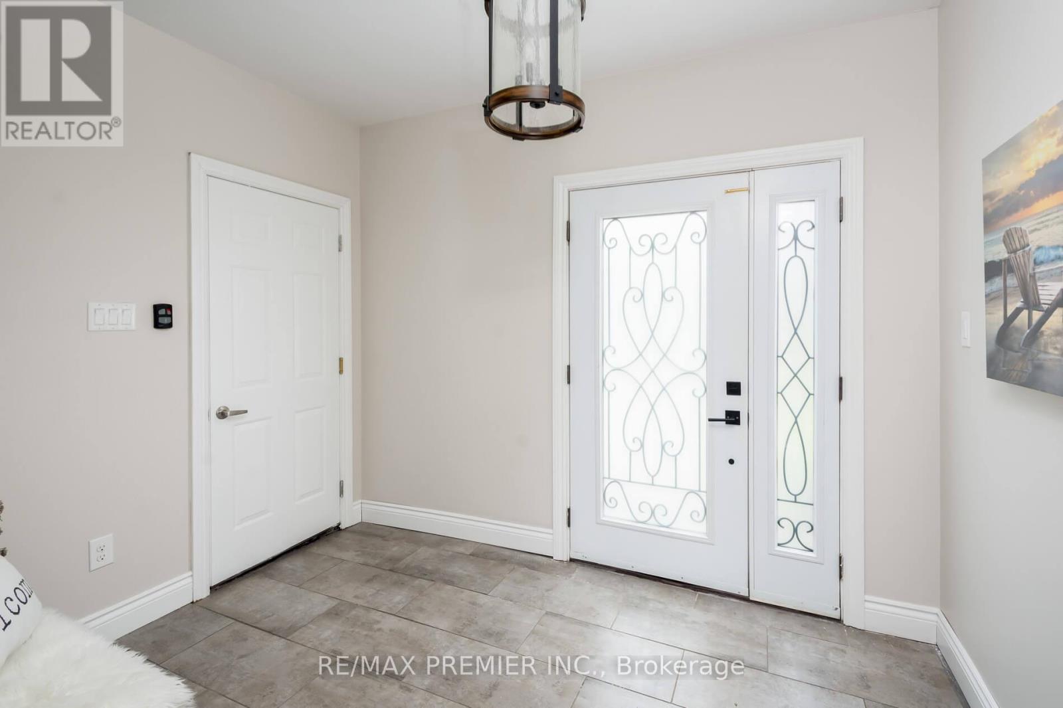
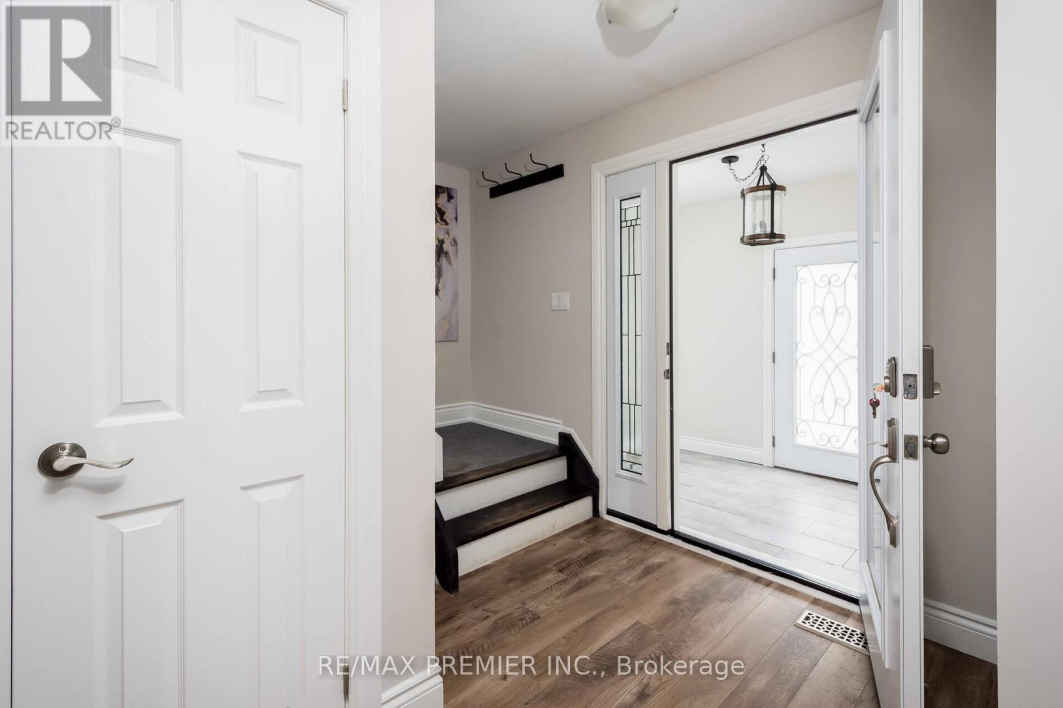
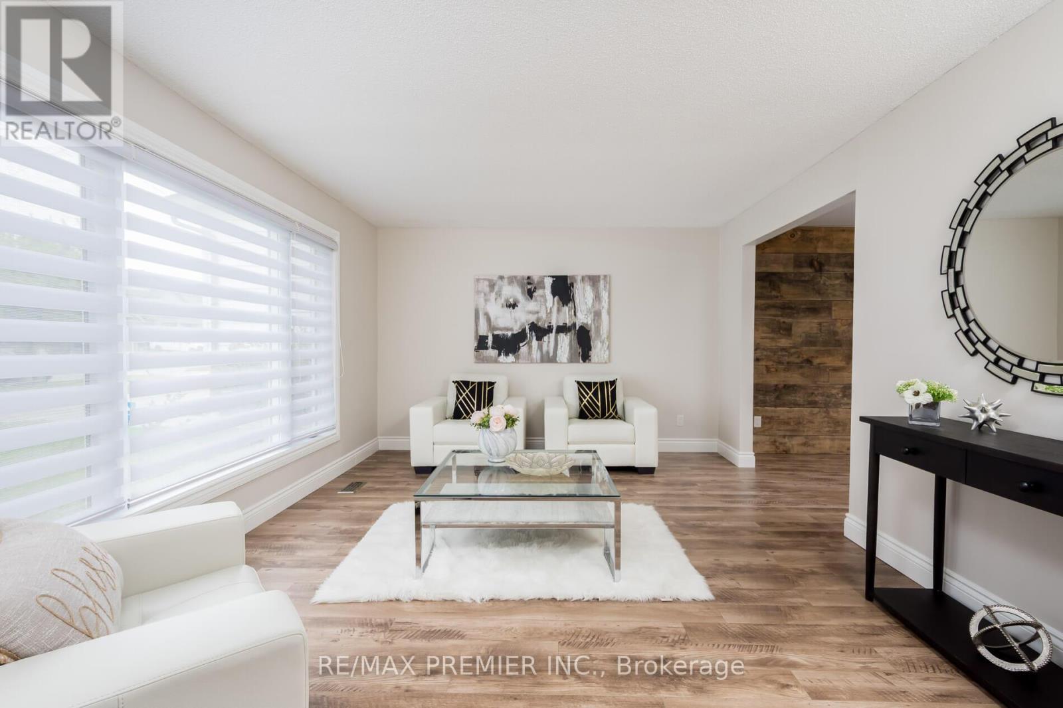
$949,900
15 MAPLE AVENUE W
New Tecumseth, Ontario, Ontario, L0G1A0
MLS® Number: N12187467
Property description
This Approximately 1714 Sq Ft Side Split Plus 919 Finished Basement Apt With One Bedroom, Kitchen, Full Bath, Open Concept Rec Room Is Priced For The Market. Mostly Renovated 5 Years Ago Including A White Kitchen With Ample Cupboards, 5 Burner Gas Stove, Newer Stainless Steel Appliances With Natural Stone Countertops And Backsplash. Situated On A Pool Size Lot Backing Onto Conservation Lands, You Will Be Pleased With The 4 Good Size Bedrooms With Engineer Wood Floors. No Wasted Space, Cozy Family Room with Fireplace, Separate Living Room Plus Large Eat In Kitchen or Dining Room. Quiet Neighbourhood within Walking Distance to Walking Paths, Minutes To Shopping, Schools and Park. You Will Love It The Moment You Enter Through the Enclosed Porch. A Must See, Shows 10+++ Immaculate Move in Condition. You Can Move In Right Away and Enjoy.
Building information
Type
*****
Appliances
*****
Basement Development
*****
Basement Features
*****
Basement Type
*****
Construction Style Attachment
*****
Construction Style Split Level
*****
Cooling Type
*****
Exterior Finish
*****
Fireplace Present
*****
Flooring Type
*****
Foundation Type
*****
Half Bath Total
*****
Heating Fuel
*****
Heating Type
*****
Size Interior
*****
Utility Water
*****
Land information
Amenities
*****
Fence Type
*****
Sewer
*****
Size Depth
*****
Size Frontage
*****
Size Irregular
*****
Size Total
*****
Rooms
Main level
Family room
*****
Kitchen
*****
Dining room
*****
Living room
*****
Basement
Dining room
*****
Recreational, Games room
*****
Utility room
*****
Bedroom
*****
Kitchen
*****
Second level
Bedroom 4
*****
Bedroom 3
*****
Bedroom 2
*****
Primary Bedroom
*****
Main level
Family room
*****
Kitchen
*****
Dining room
*****
Living room
*****
Basement
Dining room
*****
Recreational, Games room
*****
Utility room
*****
Bedroom
*****
Kitchen
*****
Second level
Bedroom 4
*****
Bedroom 3
*****
Bedroom 2
*****
Primary Bedroom
*****
Main level
Family room
*****
Kitchen
*****
Dining room
*****
Living room
*****
Basement
Dining room
*****
Recreational, Games room
*****
Utility room
*****
Bedroom
*****
Kitchen
*****
Second level
Bedroom 4
*****
Bedroom 3
*****
Bedroom 2
*****
Primary Bedroom
*****
Main level
Family room
*****
Kitchen
*****
Dining room
*****
Living room
*****
Basement
Dining room
*****
Recreational, Games room
*****
Utility room
*****
Bedroom
*****
Kitchen
*****
Second level
Bedroom 4
*****
Bedroom 3
*****
Courtesy of RE/MAX PREMIER INC.
Book a Showing for this property
Please note that filling out this form you'll be registered and your phone number without the +1 part will be used as a password.
